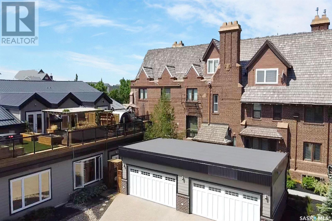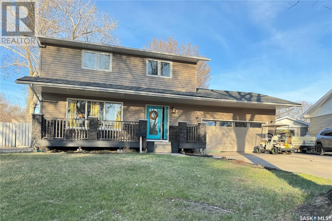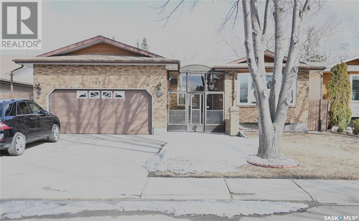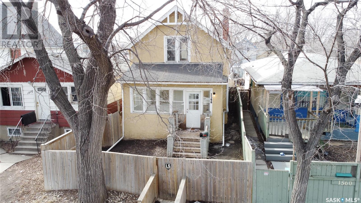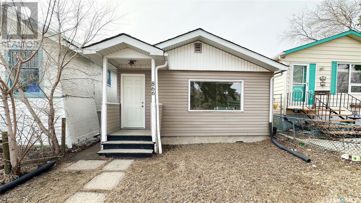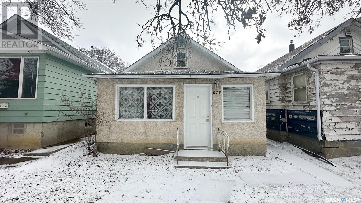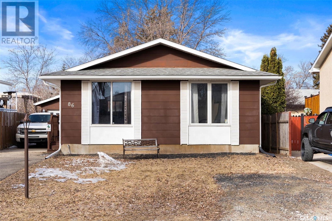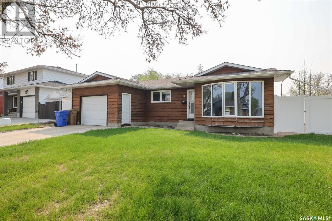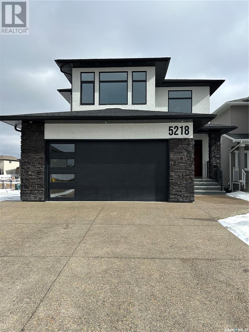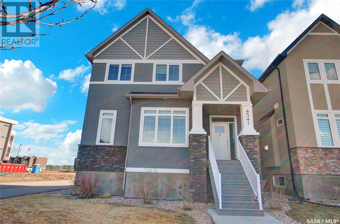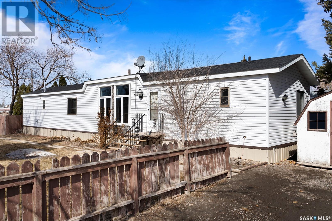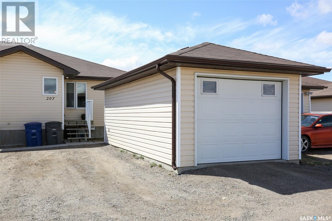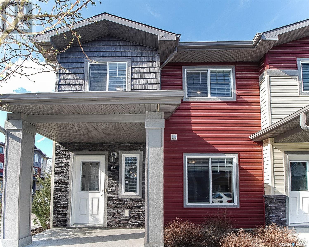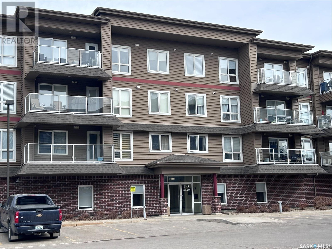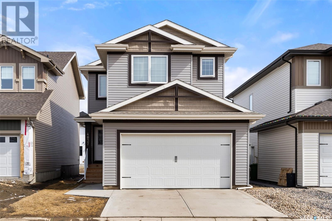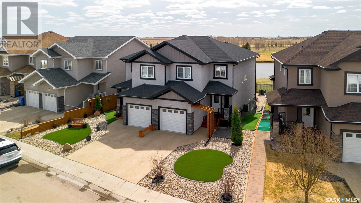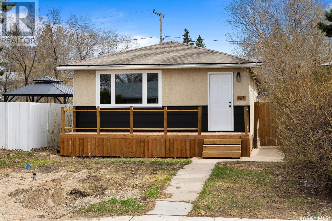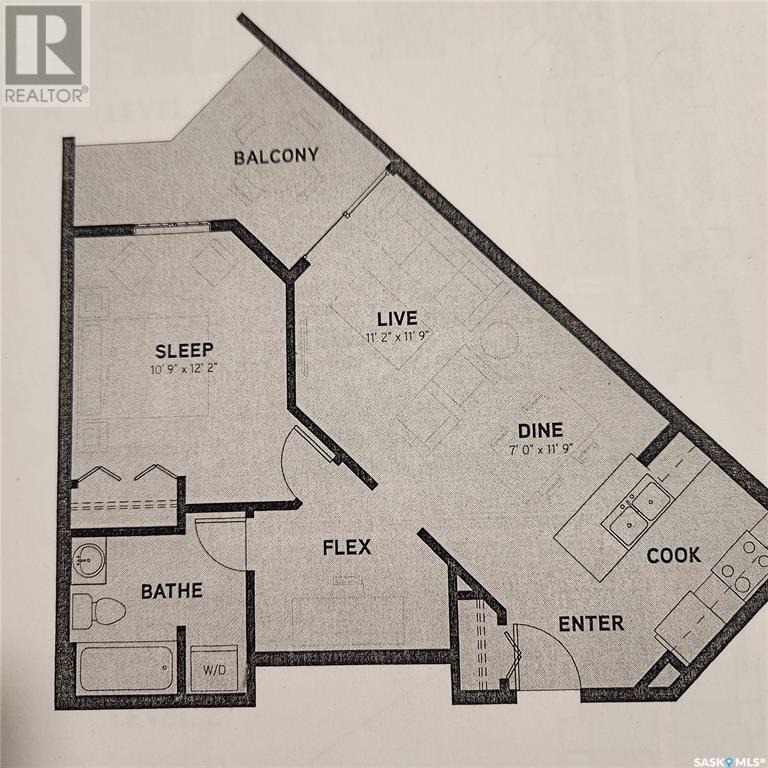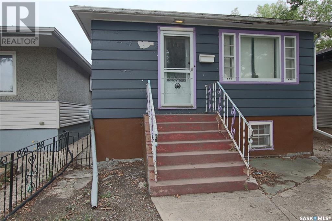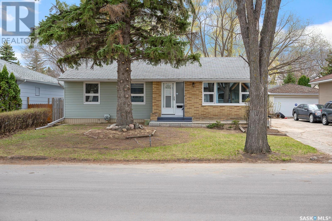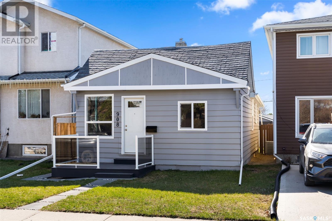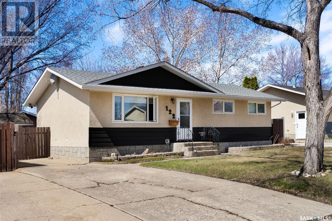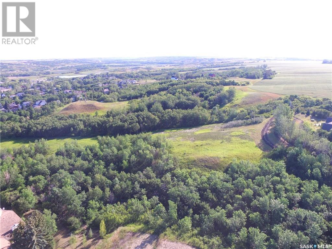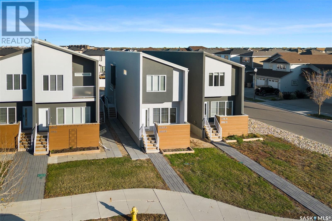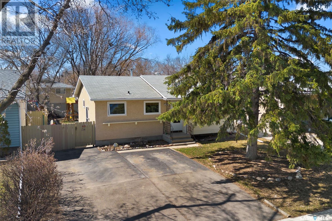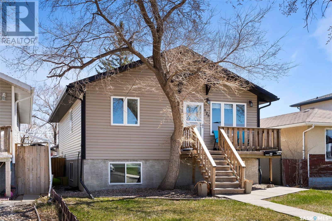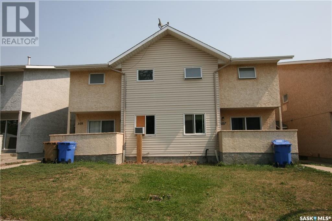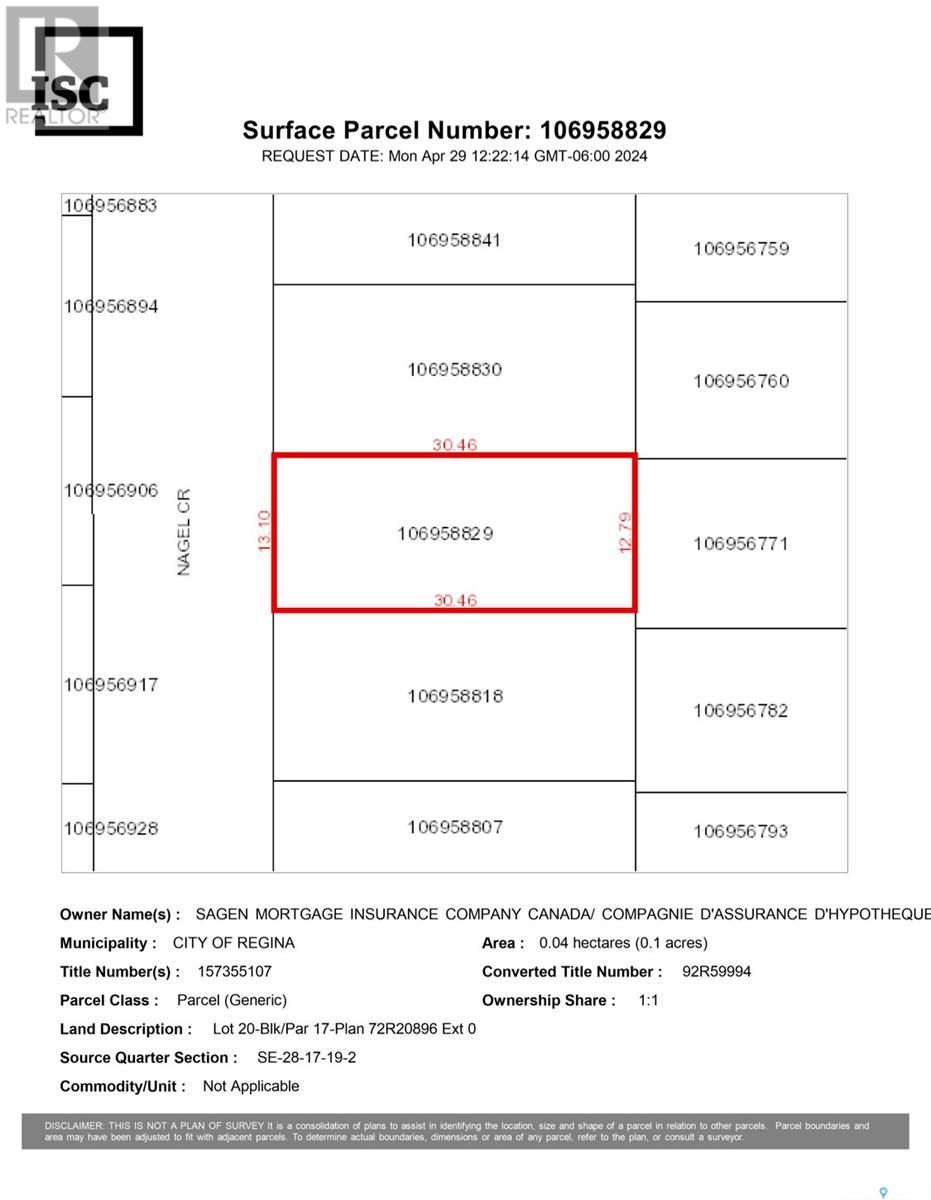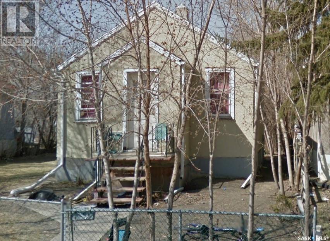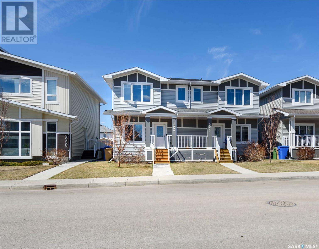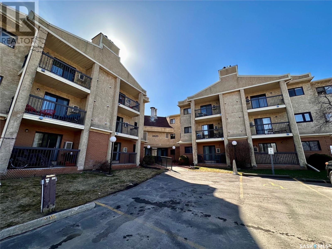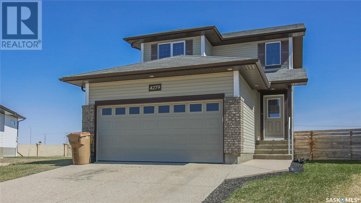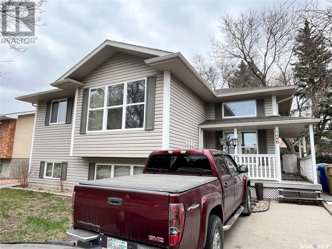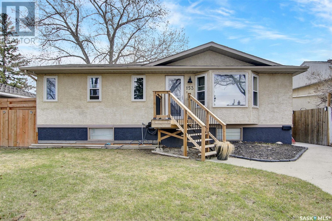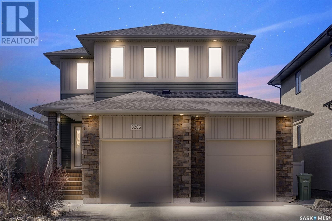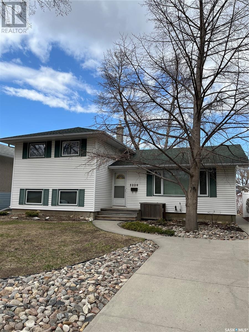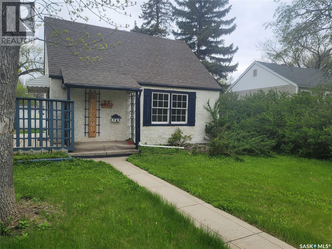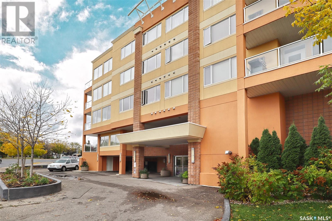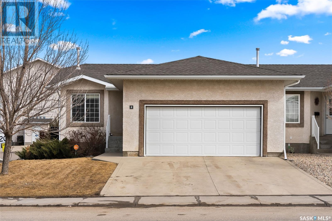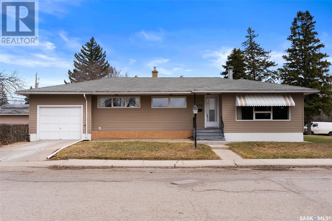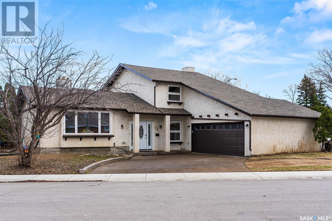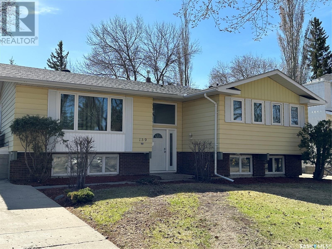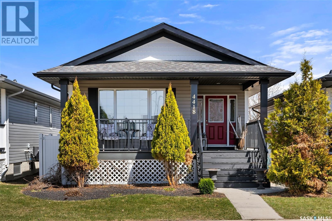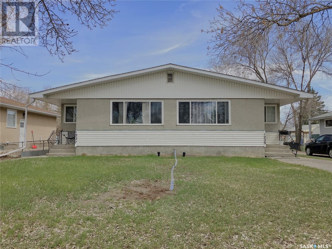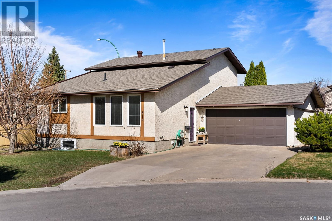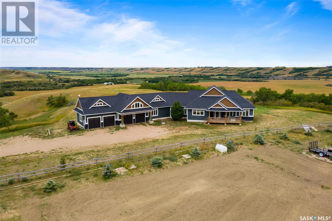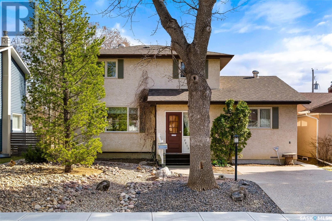8 1651 Anson Road
Regina, Saskatchewan
Truly "ONE OF A KIND" Executive Condo, the type you find in New York, London or San Fransisco. This condo boast over 3500 sq/ft of living space, 13ft ceilings, tons of south facing windows, chefs kitchen, luxury bathrooms , private out door space, heated double garage and so much more. This condo was architecturally designed to offer something this city hasn't seen in a beautiful Heritage Building. Each bedroom has its own bathroom, with the master retreat consisting of an entire floor. This property was made for entertaining and has a huge fully finished basement for a theatre room, gym, or games room. The location of this condo can't be beat, as it is walking distance to Downtown, Wascana Park, great restaurants, shopping, and schools. Pictures or words do not do this property justice, it must be seen to be appreciated. Call for your viewing today. (id:48852)
39 Champ Crescent
Regina, Saskatchewan
Welcome to 39 Champ Cres, where comfort meets convenience. This spacious open plan 2 storey, 4 bdrm, 2 bath home offers ample room for your family to thrive. Step into the updated main floor and be greeted by the inviting bright living room, wide open to the dining area and beautifully appointed kitchen. The Chef’s kitchen, sure to impress, features an abundance of custom mocha cabinets, quartz countertops, s.s appliances and a sizeable island with built in gas stove, perfect for entertaining guests. The dining area has garden doors leading to a two tiered deck that features natural gas barbeque hook up, a pergola & hot tub that overlook a park like backyard. A handy 2 pc bath, built in desk, storage lockers & direct entry to a dbl insulated & heated garage complete the main floor. Upstairs is home to 4 good sized bedrooms and a 4 pc. family bathroom. The basement although partially finished with a rec room, laundry/utility room is waiting for some finishing touches. The attractive exterior catches the eye with a covered front porch boasting lovely stone pillars & accents. Don’t miss out on viewing this beautiful home conveniently located to Normanview Crossing & all north end amenities. Call your Realtor today to book a private viewing!! (id:48852)
1579 Lee Grayson Crescent N
Regina, Saskatchewan
Welcome to the Lakewood, where you’ll discover this sprawling bungalow situated on a large lot backing Lakewood Park. This home offers a formal dining room that is situated at the front of the home complete with a sunken formal living room to accommodate all large gatherings. Moving through to the back you will find a large eat in kitchen with plenty of cupboard space. The open and bright family room complete with gas fireplace and custom built in shelves is found conveniently off the kitchen, as well as the current laundry area. There is an option to return laundry to the utility room in the basement. Down the hall you will find the main bathroom and three bedrooms. The huge primary bedroom includes a walk-in closet, and ensuite with shower. The lower level is fully finished offering a large family room with wet bar and built in entertainment center, as well as another recreation room, fourth bedroom, four-piece bathroom and large storage/utility room. Stepping into the gorgeous backyard, you will find a large deck and raised garden boxes allowing you to grow your own vegetables. This beautifully landscaped yard is sure to become your favourite new spot. This home is ready for a new family to make it their forever home! (id:48852)
1566 Retallack Street
Regina, Saskatchewan
Welcome to 1566 Retallack Street in the Washington Park neighborhood close to downtown, bus routes, restaurants and local shopping. This adorable 1919 built, 3 bedroom 1 bathroom, 810 square foot 1 ¾ storey house sits on a 25 by 125 rectangular lot. The front and back yard are both fully fenced. The backyard is large with a deck perfect for BBQs and a lawn. There is also access to the 20 by 24 double detached garage that is fully insulated. You enter the home into the bright porch that would make a lovely area for your morning coffee or reading a book. The livingroom is next with modern vinyl plank flooring which flows seamlessly into the dining area. The kitchen has a breakfast bar and included fridge, stove, and dishwasher. Upstairs starts off with the spacious primary bedroom with original hardwood flooring. Next is the 4 piece bathroom and finally two more bedrooms. This home is finished off with a full basement. Although it is unfinished it is newly painted and very clean. The washer and dryer are included. (id:48852)
866 Robinson Street
Regina, Saskatchewan
Welcome to 866 Robinson St. This 1912 built 815 square foot 2 bedroom, 1 bathroom home sits on a 25'x125' lot in Regina's Washington Park neighborhood and would make a great turn key rental property or a way to get into owning a home at a low price! You enter this home into the bright east facing living room with laminate flooring. You continue past the dine-in kitchen with newer cabinets and included fridge and stove to the first bedroom. You pass a den on the other side of the hallway that would make a great pantry and are then lead to the large 4 piece bathroom. The back porch serves as the laundry room and finally there is another bedroom at the back of the home. This home has newer shingles, vinyl siding and is quite low maintenance overall. (id:48852)
875 Retallack Street
Regina, Saskatchewan
Welcome to 875 Retallack Street in the Washington Park neighborhood close to elementary schools, restaurants, local shops, parks and more. This home is great for a first time buyer or an investor as it’s ready to rent. This 3 bedroom 1 bathroom, 1913 built, 720 square foot bungalow sits on a 125 by 24 square foot lot. The front yard has a lawn with trees and the backyard is partially fenced with a lawn and room for parking. You enter this home into the porch and then head into the living room with modern laminate flooring. Next are two bedrooms followed by the 4 piece bathroom. At the back of the house you have the kitchen followed by the last bedroom that would also make a good office. This home also has a partial basement with an included washer and dryer. (id:48852)
86 Young Crescent
Regina, Saskatchewan
Welcome to 86 Young Crescent. This bungalow is close to all east end amenities and is the perfect property for the first time home buyer seeking an affordable residence. This home features a spacious living room, three bedrooms and two bathrooms with a recently updated partially finished basement. The main floor has been recently painted, featuring newer laminate flooring throughout the main floor, newer kitchen appliances, and a partially updated main floor bathroom. The basement features a significantly sized recreation space, a den/office space, a 3pc bathroom and the laundry/utility room. The basement is braced (no engineers report available) providing peace of mind and has been recently developed to double the living space in the home. Other notable upgrades include but are not limited to a new Central Air and new Shingles. This home offers ample parking with the extra-long drive leading to the double detached garage. A screened deck and patio area complete the fully fenced backyard. Don’t miss out on the change to call this bungalow your own – schedule a viewing today! (id:48852)
91 Andre Avenue
Regina, Saskatchewan
Pride of ownership beams throughout this lovely bungalow located on a quiet street in Normanview West. Main floor features a very nice sized living room with laminate flooring and an impressive bow window offering tons of natural light. Beautiful kitchen offering a large amount of white kitchen cabinets, ample counter space with an eating bar, window overlooking the backyard and a nice sized dining area with garden doors to the beautifully landscaped yard. Primary bedroom features nice sized closets with sliding mirror doors and a two piece ensuite. The additional two bedrooms are also very nice sized and as well, offer sliding closet mirrored doors. Main features granite counter top, nicely tiled tub surround and is a full four piece. The attached garage has direct entry to the house. Basement level offers an impressive rec room area, large bedroom (window may not meet egress), very nice sized three piece bath with corner shower, large vanity and counter space. Oversized laundry room with tons of storage. The mature yard is stunning, with many perennials, beautiful trees, brick patio and vinyl fencing. There have been numerous upgrades to this house over the years: pvc windows, kitchen, basement development, just to mention a few. Over the past year painting in the kitchen, living room and hallway as well as new light fixtures in the kitchen dining area and primary bedroom. This home is a must see! (id:48852)
5218 E Green Crescent
Regina, Saskatchewan
Superior quality construction on this new Deiana built home backing onto green space. The bright open concept living space offers a large living room, dining area and kitchen. The entire living area features large windows offering plenty of natural light. The living room features custom cabinetry flanking a venetian plastered gas fireplace. The impressive kitchen area is highlighted with an abundance of custom cabinets, quartz countertops, a large island, a tiled backsplash, pantry area and pot filler faucet. The home comes with all new stainless steel appliances. There are garden doors to a 12x16 covered deck with composite decking, aluminum railing and natural gas hookup. Stairs will be installed. The main floor is completed with a 3 pce bath with glass shower. The second level boasts a bonus room with radiant in floor heat. There are 3 good sized bedrooms including a large primary bedroom with generous walk in closet and spectacular 4 pce ensuite bath with a large walk in glass shower, a free standing soaker tub and double sinks. On this level is also another 4 pce bath and convenient laundry with washer, dryer and sink. The open span basement features high ceilings, large windows and has in floor radiant heating. THIS PRICE ALSO INCLUDES BASEMENT DEVELOPMENT WHICH IS CURRENTLY UNDER CONSTRUCTION. The double garage features in floor heating as well as hot and cold water, a utility sink and drainage pit. Of note are the 9' ceilings on the main and 10' in the bonus room, upgraded insulation to R22 in the walls, R60 in the attic and R10 below slabs and on the outside of the below grade portions of the exterior walls. It also features rough in for EV charger in the garage and rough in conduit for future solar panels. The extensively upgraded mechanical system includes a high efficiency modulating condensing boiler. This state of the art home must be seen to be appreciated. Covered by Sask New Home Warranty Premiere Coverage. PST and Net GST included in the price. (id:48852)
4541 E Green Apple Drive
Regina, Saskatchewan
Beautiful 2 story home in Greens on Gardiner close to school and all amenities. Owner occupied home with 1 bedroom lane suite for excellent additional income. 1575 sq feet, 3 bedroom, 3 bath with multiple features and upgrades including open concept main floor, custom kitchen with granite countertops/large island and stainless steel appliances, main floor powder room, gas fireplace, 2nd floor laundry, good size master bedroom with ensuite bath, central a/c, basement roughed-in/insulated and open for development. Nicely landscaped front and fenced back yard with underground sprinklers and deck. 2 car detached garage with 1 bedroom lane suite. This home is in immaculate condition and a pleasure to show. Please call/text agent for showings. (id:48852)
362 King Street
Balgonie, Saskatchewan
Welcome to 362 King St. Located in the town of Balgonie this affordable and functional manufactured home features 3 bedrooms, 2 bathrooms, and a double detached garage. The open concept plan features updated laminate flooring mostly throughout. Updates to the home over the years include : replaced shingles, some new windows, updated bathrooms and flooring. The furnace and AC are rented through Reliance Mackenzie for $113.99 per month. This home is close to great schools, and all Balgonie amenities. (id:48852)
207 South Front Street
Pense, Saskatchewan
This 2007 built bungalow style condo has a well designed floorplan with the main living area open to the dine-in kitchen which features Tuscan maple cabinetry. Two bedrooms, a 4-piece bath, and a separate laundry room complete the main floor. The main floor was completely repainted this Spring (2023). The basement is fully finished with a huge rec room, extra bedroom, 3-piece bath and utility room. The condo has central air, a high-efficiency furnace and HRV, and is roughed in for Central Vac. LOW condo fees at just $200!! A single detached garage offers parking and extra storage space. Located 15 minutes West of Regina in the Town of Pense, this home offers the tranquility of a small town while maintaining the convenience of living near the city. Pense features a K-8 school, preschool, post office, busy rink, insurance agency, hotel and bar, and gas station/convenience store. Please contact your REALTOR® today to schedule your private showing. (id:48852)
501 3440 Avonhurst Drive
Regina, Saskatchewan
Welcome to 501 - 3440 Avonhurst Drive and discover a charming townhouse-style condo nestled in the Coronation Park community. Boasting 1,235 sq ft, this corner unit is brimming with desirable features. Upon entry, you're greeted by the allure of two titled parking stalls and the comfort of air conditioning. Inside, discover a well-appointed layout with 3 bedrooms and 3 bathrooms. The main floor beckons with a modern open concept design, a kitchen adorned with granite countertops and a full appliance package, a convenient pantry, a 2 pc powder room, and access to the patio area. Ascend to the second level to find a spacious master bedroom complete with a full ensuite and a walk-in closet. Additionally, this level hosts a laundry room, a main 4 pc bathroom, and two more generously sized bedrooms. This residence is tailored for families, offering incredibly reasonable condo fees of $310 per month, and is situated within a meticulously maintained complex. Constructed in 2014, this home presents an affordable opportunity in a sought-after community. Reach out to your trusted real estate professional for further details. (id:48852)
112 2311 Windsor Park Road
Regina, Saskatchewan
Exciting opportunity in the Aurora Complex on Windsor Park Rd! This spacious unit features 2 bedrooms, a den, 2 full baths, and 1 underground parking. Enjoy the wrap-around balcony with sunny South and West exposures. The open floor plan includes a kitchen with Apple-Stained Maple cabinets, granite countertops, and a large center island with seating overhang. Dining area offers ample space and versatility, accommodating potential hutches or cabinets Living room boasts South & West-facing windows and a garden door to the balcony. The master suite offers a walk-in closet and a wheelchair-accessible ¾ ensuite. The second bedroom is of a good size, while the den provides flexibility and could serve as a guest room or office space (Note:, there is a window). Additional features include in-suite laundry/storage, extra storage unit in front of your parking space and access to building amenities like a social meeting room and exercise room. Conveniently located to East Regina amenities, this unit is also fully wheelchair accessible. (id:48852)
4037 Delhaye Way
Regina, Saskatchewan
The property located at 4037 Delhaye Way in Harbour Landing presents an exquisite two-story residence within a highly desirable neighborhood. Upon entry, visitors are welcomed by a gracious foyer leading through into the well-appointed kitchen and living room area. The kitchen boasts elegant light cabinets, a tasteful tiled backsplash, a generously sized eat-up island, and a convenient walk-in pantry. Adjacent, the dining area provides access to a spacious deck featuring a privacy wall, ideal for outdoor entertaining. Within the living room, an electric fireplace enhances the ambiance, complemented by the upscale vinyl plank flooring that spans the main floor. Additionally, a well-appointed 4-piece bath serves the main level. Ascending the gorgeous staircase, one finds a large bonus room for additional living space, while the primary bedroom offers a sumptuous 4-piece ensuite and an expansive walk-in closet. Two additional bedrooms, another 4-piece bath, and a second-floor laundry room afford both comfort and functionality. The basement, while currently unfinished, offers a separate entry, presenting ample opportunity for future customization. Completing the property are a double attached garage and a sizable fenced backyard with a charming patio area. Its convenient proximity to Havilland Park, local schools, parks, and an array of south end amenities renders it an exceptional residential opportunity. (id:48852)
8825 Kestral Drive
Regina, Saskatchewan
Welcome to 8825 Kestral Drive. This gorgeous walk-out town house offers breath taking views of Joanne Goulet golf course and has no condo fees! The front yard is meticulously landscaped with beautiful low maintenance stone and synthetic grass. Upon entering this home, you'll find a spacious foyer with access to the insulated and drywalled single car attached garage. The open living room and dining room boasts large windows and patio doors that that lead to the balcony which allows you to truly enjoy the splendor of a Saskatchewan sunset. The kitchen boasts white shaker cabinets, eat-up peninsula, granite counter tops, stainless steel appliances and a customer built butlers pantry, that is sure to please. A 2pc guest bathroom completes the main floor. Upstairs features a large primary bedroom with walk-in closet, 3pc ensuite and a large window to enjoy the panoramic view. Two more bedrooms, a 4 piece bath and a spacious laundry room complete the second level. The finished walk-out basement has a fantastic and flexible design with large great room, featuring a wet bar and pull down murphy bed. Just walk out onto the patio and enjoy the xeriscaped yard and spectacular view. The basement also has a gorgeous 5pc bath with double sink, quartz counter top and tile tub surround. There is ample storage space in the utility room as well as additional storage under the stairs with sliding barn style door. Don't miss out on this rare find that is completely move in ready! (id:48852)
465 Lorne Street
Regina, Saskatchewan
Welcome to your charming oasis nestled in the heart of Highland Park, Regina. This delightful 3-bedroom bungalow boasts 924 sqft of coziness, inviting you to experience comfort and tranquility in every corner. Bathed in an abundance of natural light, this home exudes warmth and vitality, creating a serene ambiance that uplifts the spirit. With updates thoughtfully integrated throughout, including modern amenities and tasteful finishes, every detail reflects a blend of contemporary convenience and timeless elegance. Nestled within a mature neighborhood, this residence offers not just a home, but a connection to a vibrant community. Immerse yourself in the charm of Highland Park, where friendly neighbors and a strong sense of community await. Convenience is at your fingertips, with amenities just moments away, providing effortless access to shopping, dining, parks, and more. (id:48852)
1116 5500 Mitchinson Way
Regina, Saskatchewan
Amenity rich Harbour Landing close to everything! Cute and cozy main level condo with security entrance at front door allowing you to monitor guests arrival. Notice the patio is out of the way and hidden by trees for added privacy and quiet time. Enter into an open floor plan decorated in soft modern tones. Galley kitchen, dining room and living room are all open to one another. Kitchen has espresso coloured cabinetry with light tile backsplash and good counter space. Lots or storage drawers and a dual sink. Appliances will remain. Dining area fits a good-sized table with room to move. Living room is spacious enough for a sectional and leads to a covered patio where you can bbq or just sit and relax. The wall running along the living room and dining room is a firewall and offers extra sound barrier. Main hall has a flex room that will fit a desk for an out-of-the-way office or in this case a massage table. Fabulous bonus area can be used for whatever fits your needs. Primary bedroom is huge with a closet and large window. Bathroom has a soaker tub with surround. Stacking laundry is tucked into the corner and will remain. Lite grey laminate runs throughout the main areas with lino in the bathroom. Unique interior corner unit stays warm in the winter and cool in the summer. Good storage in unit but the owned underground parking spot has a substantial sized storage unit to hold any additional items. Condo offers a green space with a bbq, firepit and seating if you want to bbq for a larger crowd. Harbour Landing allows quick access to all areas of Regina and the bypass. (id:48852)
1875 Quebec Street
Regina, Saskatchewan
Investment opportunity or first time buyer. Two bedroom raised bungalow close to downtown and amenity rich east Regina. Freshly painted in modern grey tones offering some original character with a spacious living room and large eat-in kitchen. Upper level has large foyer front and rear entrance. Two good-sized bedrooms and 4-piece bathroom complete the main hallway. Original hardwood throughout most of main level. Fridge and stove will remain. Lower level has large family room and two additional rooms that were used as bedrooms previously. Windows are tall and of good size but should be considered if used as bedrooms. Roughed in plumbing and laundry area in basement. Washer and dryer are included. Parking for two cars in the rear of the property. (id:48852)
22 Motherwell Crescent
Regina, Saskatchewan
Welcome to this nicely bungalow in the beautiful Hillsdale, located on a quiet crescent, strong curb appeal. Steps to Marion McVeety elementary school, walking distance to Arboretum Park and Wascana Lake, close to university, shopping, restaurants and other south end amenities. The front of the house has brick decoration wall with flower bed in the bottom, part of the front walkway concrete was newly repoured, the front stair carpet is new too. The main floor living room and dining room are quite open with lots of big windows, the bright updated kitchen has a large bay window overlooking the beautiful backyard. There are three bedrooms & a updated 4 piece bathroom on the main level. Separate entrance to the mostly developed basement which includes a huge family room, 3 piece bathroom, laundry & utilities. Tons of upgrades in recent years, professional painting up and down, ceiling texture and painting, new bathtub and tile surrounding walls, high end blinds, new light switches and outlets, some new light fixtures, new front door locks, new door knobs and hardware, bathroom mirrors in 2024, vinyl plank flooring on main floor, stairs and part of the basement in 2023, other upgrades includes kitchen cabinets, main floor bathroom toilet, basement carpet, PVC windows up & down except living room window, sewer line from curb box to house, high efficiency furnace, central A/C, siding, eaves & soffits, etc. The park like backyard has large brick patio, mature trees, lawn & garden area for your family to enjoy and an extra large single garage for your lovely vehicle. You won't want to miss what this one has to offer. (id:48852)
908 Elliott Street
Regina, Saskatchewan
Step into this charming 3 Bedroom home in Eastview. This bungalow is the definition of cozy and modern living. All new windows flood the space with natural light, creating a warm and inviting atmosphere. All three bedrooms are very spacious and it features a formal dining area. There have been numerous upgrades and added inclusions in this home. They include:*New Kitchen with an abundance of cupboard and counter space. Tiled backsplash and appliances included* Fully renovated bathroom with a deep soaker tub and tile flooring* Freshly painted and new vinyl plank flooring throughout.* Master bedroom can accommodate a king sized bed and has good closet space* All new interior doors and front door* No maintenance front deck with glass aluminum rail* Back deck with privacy panels and fully fenced spacious backyard that is great for entertaining* New shingles and sheeting on the single car garage* Garage door opener* Central air conditioning(2022)* High eff. furnace* Washer & dryer included* Space for future development or storage space in the basement* And more... Call for a viewing today! (id:48852)
122 Krauss Street
Regina, Saskatchewan
Welcome to 122 Kraus Street! Situated on a quiet street, tis home is just steps away from A.E. Wilson Park, the bike path and schools. At 960 sqft, this bungalow offers 4 bedrooms and 2 bathrooms and has seen some nice updates over the years. Perhaps the most significant update is the kitchen, showcasing cherry-toned maple cabinetry with under-mount lighting, Large newer windows (2006) allow for beautiful light in the home throughout the day. The basement is made for entertaining; complete with a wet bar, an additional bedroom, updated 3-piece bathroom and loads of storage. Outside, you'll enjoy a gorgeous, private 2-tier yard complete with perennial beds, a fire pit area, patio, and sheds. The back yard also offers access to the 24x26 heated garage (off the alley) and room for RV parking. Other updates to the home include:H.E. gas furnace (07), shingles on garage (12), built-in dishwasher(05), jetted tub in main floor bath. Schedule your personal viewing of this exceptional home. (id:48852)
547 James Street N
Lumsden, Saskatchewan
Unobstructed views of the Qu'Appelle Valley await you. Nothing blocking your view from every window if you want. Custom build a home that overlooks the tree tops of Lumsden and extends beyond to the valley. This lot is more than you see from the road. It goes down into the ravine. Build your dream home including all the extras for your family. Only 15 minutes from north end of Regina on divided highway. Utilities are at the lot line. Lumsden offers most amenities in town such as grocery store, gas station, hockey rink, curling rink, ball diamonds, meat market, trendy shops, coffee and bakery, pharmacy, insurance office and so much more. Quick walk to school K-12 with many programs for children including preschool, daycare and sporting activities. Custom builder has plans and prices with a 2024 start date. Call for more details. (id:48852)
A & B 3957 James Hill Road
Regina, Saskatchewan
TOWNHOUSE DUPLEX WITH 2 REGULATION SUITES IN HARBOUR LANDING! Welcome to Parliament Point, these 2 bed, 3 bath units offer 980 sqft of functional living space. The property is freehold so no condo fee’s here. Both units features a nice open main floor plan with Island kitchens with dark cabinetry, light counters, soft close drawers and stainless steel appliances. The main floors are complete with a 2 pce bath, main floor laundry and large balcony with BBQ hook up. Upstairs to a good size primary suite with walk in closet and 4 pce ensuite. The good size 2nd bedroom and main 4 pce bath complete these levels. The basements are ready for development and include insulated walls and a rough in for a 4th bathroom. There are very neutral and contemporary finishes throughout the interiors. These units have one exclusive electrified parking spot each, the complex is built on piles and includes a metal roof. The fridge, stove, washer, dryer, and window treatments are included. This is a prime investment opportunity and one of the units currently has a month to month renter that can vacate or stay depending on the Buyers preference. This property is close to parks, shopping, schools and bus routes. Please contact your Realtor to schedule a private tour. (id:48852)
56 Usher Street
Regina, Saskatchewan
SOLID 3 BED, 2 BATH BUNGALOW ON A QUIET BLOCK. Welcome to the family friendly neighbourhood of Glencairn. This home is close to parks, schools and all east end amenities. Enter to a good size living room and into a nice bright European style eat in kitchen. The main floor is complete with 3 sizable bedrooms and the main 4 pce bath. Some value added items include newer pvc windows to main floor, a newer electrical panel and lots of newer flooring. The basement feature a separate entrance for good basement suite potential, a huge rec room and a 3 pce bath. The basement den could easily be converted to a 4th bedroom with the addition of an egress window. Please call your realtor for more details or a personal tour (id:48852)
525 Toronto Street
Regina, Saskatchewan
Step into a perfect blend of modern living and comfort with this 5-bedroom, 2-bathroom home, boasting not one but two fully equipped kitchens! **Luxurious Living Spaces:** The main floor is an open-concept layout where the kitchen seamlessly transitions into the dining and living areas—ideal for entertaining and everyday living. Featuring three appliances, ample cabinet space, and a large island, this kitchen is great for entertaining. The primary bedroom offers a spacious retreat, complemented by two additional bedrooms on the same level. **Exceptional Basement Suite:** Prepare to be impressed by a basement suite so meticulously designed that no tenant could resist. This remarkable space includes two cozy bedrooms - primary has a walk-incloset, a modern kitchen with a walk-in pantry, and a dining area that flows into the living room. The bathroom features infloor heat, and ample natural light. The basement ceiling is insulated with double rocksol sound & fireproof insulation, plus the drywall on ceiling is hung on noise cancelling channeling —a rare find that promises comfort and privacy. **The Ultimate Garage:** Car enthusiasts & hobbyists will marvel at the 31'x24' heated garage with 10’ ceilings, equipped with its own furnace & a 9' drive-through door. Newly upgraded with siding, fascia, soffits, & eaves. **Recent Upgrades:** This home has been lovingly maintained & recently upgraded, including new back stairs & a backyard deck, a new fridge upstairs, new washer, and a modern gas range oven. The property has a 3-year-old black chain link fence, adding to its curb appeal. This home isn’t just a place to live—it’s a lifestyle upgrade in a beautifully designed package. Whether you're a family looking for ample space & comfort, or an investor in search of a property with a highly attractive rental suite, this house offers endless possibilities. Don’t miss the chance to own this outstanding property! (id:48852)
309 Angus Street
Regina, Saskatchewan
4 units located in Coronation Park close to all amenities makes for a fabulous revenue opportunity. Four units under one roof. All units mirror each other with three bedrooms, one full bath, half bath and full basement. Enter into a large sunken entrance with a good sized coat closet. Family sized living room leads into eat-in kitchen. Garden doors in living room open to small deck/balcony with own grassy area. Kitchen has good counter space and plenty of cabinets with all appliances included. Powder room conveniently located on main level. Upper level has three good sized bedrooms and a full four piece bath with large vanity. Lower level is open for development with laundry and utility area. Four electrified parking stalls with extra for visitors or additional parking needs. Within walking distance to shopping, bus routes, schools K-12, restaurants and much more. Tenants pay all their own utilities. Each unit has their own electrical, gas and water meters. Some long time tenants and all tenants are hoping to stay. Wonderful opportunity to add to your revenue portfolio. Easy to rent. Great tenants. (id:48852)
196 Nagel Crescent
Regina, Saskatchewan
Welcome to this exceptional vacant lot nestled in one of the most sought-after neighbourhoods in Regina. Boasting a generous lot size of 4,295.00 square feet, this property presents an incredible canvas for your dream home or investment vision Whether you're looking to build your dream home or capitalize on a lucrative investment opportunity, this vacant lot checks all the boxes. Don't miss out on securing this great lot in this desirable neighbourhood (id:48852)
1056 Rae Street
Regina, Saskatchewan
Welcome to 1056 Rae Street! Great opportunity to add to your investment portfolio! This is a great cash flow property currently receiving $1,500/month in rent! Recent upgrades include interior paint, new laminate flooring, upgraded plumbing, new furnace, and new 100 amp electricity panel! This property is 601 sqft. with two great sized bedrooms, a functional style kitchen, upgraded 4 pc. bathroom, large living room and braced unfinished basement! (id:48852)
3354 Green Poppy Street
Regina, Saskatchewan
Welcome to your dream home on Green on Gardiner! This stunning 2-bedroom, 3-bathroom two storey 1/2 duplex offers contemporary living at its finest. As you step inside, you'll immediately notice the modern design featuring sleek finishes and ample natural light throughout. The heart of the home is the gourmet kitchen, boasting beautiful quartz countertops that perfectly complement the custom cabinetry. A large pantry gives ample storage to this space. Whether you're hosting a dinner party or enjoying a quiet meal at home, this kitchen is sure to impress. The spacious living area provides the ideal space for relaxation and entertainment. With an open-concept layout, you can effortlessly flow from the living area to the dining space, creating the perfect atmosphere for gatherings with friends and family. The basement is open for future development with the added bonus of roughed-in plumbing. One of the highlights of this home is the oversized double car garage, providing plenty of space for parking and storage. Say goodbye to the hassle of street parking and hello to the convenience of your own private garage. A fully fenced backyard accompanied with deck, patio, firepit and garden area makes this a perfect place to relax after a long day. Upstairs, you'll find two large primary bedrooms, each boasting its own luxurious ensuite bathroom. Whether you're unwinding after a long day or getting ready to take on the day ahead, these spa-like bathrooms offer the perfect retreat. Located in the sought-after Green on Gardiner neighborhood, you'll enjoy easy access to parks, schools, shopping, and more. Plus, with quick access to major highways, commuting to work or exploring the city is a breeze. Don't miss your chance to make this stunning duplex your new home. Schedule your showing today and experience luxury living at its finest! (id:48852)
114 3240 Park Street
Regina, Saskatchewan
Step into the welcoming ambiance of the Gardens complex, where this delightful 2-bedroom, 2-bathroom condo awaits its new owners. As you enter, you'll immediately appreciate the convenience of included heat and water in the condo fees, ensuring comfort without the hassle of separate bills. The bright and airy open concept design effortlessly connects the galley kitchen to the dining area and living room, creating a seamless flow perfect for everyday living and entertaining. Picture cozy evenings by the wood burning fireplace in the living room, with easy access to your private deck for enjoying the outdoors. One of the bedrooms offers versatile space, accessible either through elegant French doors or a hallway entrance, making it ideal for accommodating guests, setting up a home office, or creating a cozy den. Meanwhile, the primary bedroom impresses with its generous size, featuring a walk-in closet and a convenient 2-piece ensuite bathroom for added comfort and privacy. Completing the unit is another full 4-piece bathroom and in-suite laundry facilities, providing convenience at your fingertips. With ample storage space and modern amenities, this condo offers everything you need for comfortable living. (id:48852)
4279 Nicurity Drive
Regina, Saskatchewan
Welcome to 4279 Nicurity Dr. a fantastic two story home, located in the family oriented Lakeridge neighbourhood. Stroll to nearby amenities, shops, and eateries, enjoying the vibrant pulse of the community just steps from your door! Step inside this inviting home and bask in the natural light that floods the main floor through large windows, offering a seamless connection to the outdoors without rear neighbours to obstruct your view. The heart of the home, the kitchen, welcomes you with natural maple cabinets and stainless steel appliances, providing both functionality and style. Entertain effortlessly in the spacious dining room and well-appointed living area, where memories are made and laughter fills the air. Convenience is key with a half bath and main floor laundry, ensuring practicality without sacrificing luxury. Upstairs, discover a sanctuary of relaxation with two full bathrooms and three generously sized bedrooms, each offering a retreat from the hustle and bustle of daily life. The master suite boasts his and hers closets, providing ample storage, and a full ensuite for ultimate comfort and privacy. Recently updated with newer laminate flooring and fresh paint throughout, this home exudes a sense of warmth and welcome, ready to embrace a new family seeking comfort and tranquility. Don't miss out on this exceptional opportunity to own a piece of paradise in a coveted neighbourhood—it's more than just a house, it's a place where cherished memories are made and dreams come to life. (id:48852)
126 Schneider Crescent
Regina, Saskatchewan
This very well built and maintained Gllroy home checks all the boxes. This first owner home is smoke, pet and kid free. Enter from the wrap around deck into a beautiful foyer with large mirrored closet and lots of windows for natural light. The Open concept flows nicely from the kitchen with a pantry, Maple cabinets, undermount lights, vented microwave and tiered island. Metal and maple railing maintains the open feel, separating the dining area from the foyer. The details in this home showcase the workmanship. Wide baseboards, Headers above the doors/windows as well as the cabinet crown moulding put it a step above. The main floor offers 2 large bedrooms and the Primary has dual closets and a window bench with storage. Main bath has a direct entry from the bedroom as well as the hall. The lower lever is a great area for hosting gatherings. The beauty of a bi-level is the oversize windows. The spacious family room has a gorgeous wet bar. You will also find a bedroom, a good size office with large window, but no closet, however there is a clothes closet in the bathroom, and a 3 piece bath on this level. The utility/laundry room has a laundry sink and you will be surprised with the amount of storage under the stairs. The back yard is an entertainers dream. From the multi tiered covered deck, to the massive patio space, to the hot tub covered by a gazebo. Saving the best for last, the Tiki room is a fantastic getaway in this enclave. It has multi uses including a bar, TV area or a place to rest and gather your thoughts about what cocktails you will make for your guests. Additional storage can be found under the deck as well as an oversized shed. There is also a nice fence and grass area. This home is only 20 years old and much newer than surrounding homes. The home is built with OpenWeb trusses, which allows for a tall ceiling and eliminates teleposts. If you're looking for a true move in ready home that combines a family setting with entertaining, this is the one. (id:48852)
153 Halifax Street
Regina, Saskatchewan
Super Impressive updated home in a great location close to new Imperial school. Seller states that over the last approx. 10 years around $50,000 has been spent on updating and upgrades . Home features' large kitchen with ample cabinet space and patio doors that lead to a very nice deck and to the hot tub. Front facing , bright living room, 3 good sized bedrooms, newer nicely planned basement with large windows, kitchenette and living room, one large bedroom and a deluxe full bathroom, ample storage space, huge backyard, good garage . Please leave all offers open 24 hours (id:48852)
5285 Aviator Crescent
Regina, Saskatchewan
Welcome to 5285 Aviator Crescent. This immaculate, one owner custom built home has a great location close to Havilland Park, Harbour Landing School and amenities. Built on piles foundation, this home has many upgrades and features you will enjoy. The bright and open main floor with 9' ceilings and maple hardwood floors throughout is highlighted by the living room with natural gas fireplace with stone surround and built in entertainment cabinets. The kitchen is stunning with granite countertops, large center island, walk-in pantry, tiled backsplash, soft close cabinets and stainless steel appliances (new dishwasher 2023). From the dining area you have access to your recently finished Premium Trex composite deck with a natural gas BBQ line. Completing the main floor is a two piece powder room. Upstairs you'll find three bedrooms, a large bonus room, laundry and two full bathrooms. The master bedroom has a 4 piece ensuite with granite top his and her sinks and walk in shower. There are two (his and her) walk-in closets and all bedroom closets offer custom built shelves throughout. The bonus room with 9' ceilings is a perfect hang out for kids or entertainment area. The basement with its high ceilings is partially developed with exterior walls framed, insulated and wired. The basement can be finished to meet your own needs and offers roughed in plumbing for a future bath, owned high eff furnace, water heater and newer softener. Other great features of this home include an oversized double attached garage which is fully insulated and gyprocked with a man-door to the yard. The front and rear yards are fully landscaped with Zero-scaped front yard, underground sprinklers in the back yard, newer vinyl fence in 2016. Additional features include premium siding and colour match triple pane windows, newer Trex decking front steps with storage, newer Levolor blinds pkg, newer softener, C/Air and more! (id:48852)
3220 29th Avenue
Regina, Saskatchewan
Well maintained 4 Level split with some upgrades in excellent south location. Very nice curb appeal with low maintenance vinyl siding exterior. Newer windows on all but one on the first 3 levels. Hardwood flooring in bright south facing living room. Large kitchen with eating area and an abundance of cabinets. 3 bedrooms and full bath on second level. Large rec room, large bedroom and 3 piece bath on the 3rd. Bedroom on 4th level. Nicely landscaped yard with newer PVC fencing. Grape vines on lattice under pergola. Single detached garage. New furnace in 2023. Close proximity to Realtors park and south leisure centre and Deshaye School. Near all south end amenities. Fabulous street with mature trees. Excellent family home. (id:48852)
32 Charles Crescent
Regina, Saskatchewan
Hey there, Home Buyer! Ready to swipe right on the love of your life? Get ready to meet your match with this swoon-worthy home in Rosemont! Picture this: three cozy bedrooms to cuddle up in, a recently renovated bathroom so fresh and fancy it'll make you feel like royalty on the throne, and a spacious 1000 sqft layout that's just begging for some serious Netflix and chill. But wait, there's more! Say goodbye to parking nightmares with your very own double detached (24 x 22) garage—perfect for storing your ride or starting that garage band you've always dreamed of (air guitar solos encouraged). And let's talk about upgrades: we're talking fresh paint throughout the whole home, flooring so shiny you could eat off it (though we don't recommend it), a high efficiency Lenox furnace and central air conditioning to keep you feeling cool as a cucumber all year round. Plus, the kitchen comes fully equipped with appliances, because let's face it, who has time to shop for a fridge when you could be swiping right on your soulmate? Say goodbye to laundry day blues because this home also comes fully equipped with its very own laundry ninjas! Yep, you heard it right—washer and dryer included to tackle those socks and undies with style. So go ahead, let the spin cycle of love begin! With Coventry Park just a block away and all your favorite hangouts (shopping, food, gas & more) within walking distance, this home is more than just a pretty face—it's the one you've been searching for. So go ahead, make a move and schedule your viewing today. Who knows, this could be the start of your happily ever after! (id:48852)
307 2700 Montague Street
Regina, Saskatchewan
Welcome to The Terraces at River Heights, this meticulously maintained 2-bedroom, 2-bathroom condominium is conveniently situated just opposite the scenic Kiwanis Park. As you step inside, enjoy the natural light that fills the open-concept living, dining, and kitchen area, graced by 9-foot ceilings and adorned with beautiful laminate flooring. The well-appointed kitchen boasts ample cabinet and counter space, highlighted by a generously sized island. The sunny south-facing deck has plenty of space for patio furniture as well as a natural gas hook up for a BBQ. The primary bedroom is complete with double door closet space and a 4-piece ensuite bathroom. The second bedroom is generously sized and conveniently adjacent to another 4-piece bathroom. The unit also features a spacious laundry area and additional storage space, ensuring you have all the conveniences you need. This building boasts 24-hour surveillance for your peace of mind, along with an elevator for easy access. On the ground level, you'll find parking spaces, and this unit comes with an indoor heated spot as well as a large storage locker. Enjoy the convenience of being in close proximity to Kiwanis park, a quick walk to the Wascana Park and access to the Devonian Pathway. Right next to this building is a strip mall with a convenience store, restaurant and more. Public transportation, downtown, 13th Ave., and a wealth of other south-end amenities are all close by. (id:48852)
115 1210 Empress Street
Regina, Saskatchewan
This 2 bedroom, 2.5 bathroom south facing condo is located in the Rosemont Court Condo Complex in the Rosemont community in North West Regina. The main floor provides has mid-brown hardwood laminate flooring, large windows, a 2 piece bathoom, kitchen and patio. The kitchen includes stainless steel appliances, granite countertops and espresso cabinets. The top floor has a master bedroom with 4-piece ensuite and large walk-in closet, a second bedroom with second balcony, an additional 4-piece bathroom, laundry closet and linen closet. The home was built in 2013 and comes with 2 electrified parking stalls directly in front of the door. There is a play structure in complex. 2 blocks from No Frills grocery and Shoppers Drug Mart. Half block from Martin Collegiate, 3 blocks to Luther High School and Rosemont and Walker elementary schools Close to AE wilson park and walking/biking baths. Easy access to Lewvan, Harbor Landing, Downtown and Rochdale. Condo fees include snow removal, lawn maintenance, building maintenance, garbage, recycling and electricity for parking spots and reserve fund. Pets are allowed with restrictions (size and number). (id:48852)
4 2751 Windsor Park Road
Regina, Saskatchewan
Absolutely stunning end unit condo, meticulously maintained and boasting a double attached garage for added convenience. The interior exudes modern elegance with a bright and airy open floor plan, highlighted by a vaulted ceiling in the great room. The kitchen is a chef's delight, adorned with sleek maple cabinets, a versatile island, and stainless steel appliances which are included for your convenience. Beautiful maple hardwood flooring graces the kitchen, dining, and living areas, enhancing the sense of warmth and sophistication. Step outside through the patio door from the dining room onto the inviting deck, perfect for enjoying a meal or simply soaking up the sunshine. The master bedroom is a serene retreat, complete with a 4-piece ensuite and a spacious walk-in closet to accommodate all your wardrobe needs. The second bedroom offers versatility and could easily serve as a cozy den or guest room. An additional 3-piece bathroom adds to the convenience and functionality of the home. The basement is completely finished with a rec room, den and additional bathroom. (id:48852)
3170 25th Avenue
Regina, Saskatchewan
Nestled on the corner of 25th Ave. and Garnet Street, this charming mid-century bungalow presents a unique blend of original features and modern convenience. Low maintenance vinyl siding and wide front steps welcome you into a home filled with character. Step inside to discover a spacious front living room adorned with original hardwood floors and illuminated by large west-facing windows. Centerpiece of the room is a large woodburning fireplace with an attractive brick surround, dating back to 1977, perfect for cozy evenings. Adjacent dining area boasts the same wood flooring and ample sunlight through a large south-facing window. Continuing into the kitchen, you'll find a delightful vintage ambiance with original mid-century maple cabinets, a vintage Nutone overhead fan, and charming original countertops and backsplash. Cozy breakfast nook completes the kitchen space. Main floor of this home features generously sized bedrooms, each adorned with the same original hardwood flooring found throughout. A nice size 4-piece bathroom awaits, featuring a large vanity, backsplash, and even an original pink tub, adding to the home's nostalgic charm. Added storage provided by a large linen closet and built-in medicine cabinets. Descend to the basement to discover a solidly built space with a sprawling rec room boasting a cool brick faux fireplace. Entertaining is made easy with a retro freestanding bar included in the space. 3 pc bathroom and large den with a wall of built-in storage offer versatility, while the laundry room provides ample storage complete with a washer, gas dryer, laundry sink, extra fridge, and workshop area. Attached single oversized garage with a power door provides convenience, while a nice size fully fenced yard to the north of the garage offers space for outdoor enjoyment. Located in desirable Lakeview neighborhood close to bus routes, amenities, parks, and schools, this non-smoking home is ready to welcome a new family to create lasting memories. (id:48852)
75 Green Meadow Road
Regina, Saskatchewan
Welcome to this extensively renovated family home located in University Park on a sprawling corner lot. Step inside to discover comfort and style, where the main floor welcomes you with updated luxury vinyl plank flooring, fresh paint, textured ceilings, pot lights and trim, creating a seamless flow throughout the living spaces. With 5 beds and 4 baths sprawling across 2209 sq/ft, there's ample space for both relaxation and entertainment. An updated 2-pc bath and a main floor laundry room complete this level. The solid wood interior doors exude quality craftsmanship, while the shingles installed in 2019 offer peace of mind for years to come. But it's the foundation that truly sets this home apart. Experience peace of mind like never before with a $100,000 investment in structural enhancements, including engineered-driven helical piles anchoring your home to solid bedrock with a transferable lifetime warranty. Blueskin waterproofing shields its foundation with a weeping tile drainage system - Say goodbye to worries and hello to stability and durability for generations! As you ascend to the second level, 3 additional beds and 2 baths await, including a large primary bedroom with a newer patio door leading to a balcony, and a completely renovated 3-piece ensuite with a custom tiled shower. The recently finished basement offers versatility and comfort, boasting a bedroom and a 4-piece bathroom. The rubber-paved driveway welcomes you home and a PVC fence with an extra wide gate offers convenient RV parking. With a generous 2806 sq/ft lot, there's ample space for future expansion, perhaps even a pool to complement your lifestyle. The 24’X22’ double attached garage is insulated and boarded, complete with a newer garage door. Adorned with updated PVC windows (2021), a new front door and a back patio door, this home effortlessly blends sophistication with functionality. (id:48852)
159 Michener Drive
Regina, Saskatchewan
Check out this fantastic opportunity for a 5 bedroom move in ready bi-level on quiet crescent in desirable University Park. Step into the front entrance and notice welcoming natural light from all the windows. The large "L" shaped livingroom and diningroom all have hardwood floors. The white kitchen with breakfast area all looks over fully fenced backyard with direct access to large raised deck and comes complete with Fridge, Stove and Dishwasher. The large primary bedroom has a convenient 4 piece ensuite. Completing the main floor are 2 additional bedrooms, main 4 piece bathroom and another staircase with access to additional exterior door to backyard. Basement is fully developed with large recreation room with feature natural gas fireplace, 2 additional bedrooms, den area which would be perfect for home office (or additional bedroom if closet was added) and 3 piece bathroom. Utility/laundry room is large enough to accommodate extra storage. For a virtual walk through please click on the link or view https://unbranded.youriguide.com/159_michener_dr_regina_sk/ (id:48852)
4418 Nicurity Drive
Regina, Saskatchewan
Here awaits a fully developed bungalow in a prime Lakeridge location! Built in 2007 by Dundee, this home is turn-key and ready for new owners. Offering beautiful curb appeal, you'll love the completely landscaped yard and large front covered deck for your morning coffee. Heading inside you'll immediately notice the vaulted ceilings providing an airy atmosphere throughout the open concept floor plan. You're welcomed by a good size foyer with beautiful new hardwood floors that lead you through to the dining area and into the kitchen which features an eat-up island, pantry, backsplash and a complete stainless steel appliance package. The living room is bright and welcoming as the large windows flood the space with natural light. The primary bedroom awaits at the front of the home where the natural light continues to engulf the home through the massive picture windows. The space can easily accomodate a king size bed and offers dual closets for ultimate functionality. This level is complete by a second bedroom and 4 piece bathroom. Downstairs envision your new entertainment oasis/theatre room with built in audio, projector and screen. Adjacent to the huge family room is a hidden office space behind closet doors. You will find 2 additional bedrooms and another 4 piece bathroom as well. The laundry is located in the mechanical room which houses your HE furnace, water heater, water softer and air exchanger. Outside, the backyard is zero maintenance landscaped with a gorgeous deck/gazebo area that leads to the oversized double garage which is insulated with alley access. Located close to all North-end amenities and a quick walk/drive to shopping, groceries, restaurants, schools and more. This home has been meticulously cared for and one you have to see if Lakeridge is your desired neighbourhood! Book your showing today (id:48852)
1227-1229 Bond Street
Regina, Saskatchewan
Great opportunity to own both units in this side by side duplex which makes a fantastic revenue property, or live in one side and rent out the other. Both units feature 2 spacious bedrooms up with kitchen, living room and 4 pc bath. This property has had many significant updates including, foundation, attic insulation, shingles, windows and doors in 2016/17. Large basement windows added in both units, security lighting in the back, external sewer line replace as well as sewer line under the floor in 1227. Both units have HE furnaces (1227 is 2 years old). Ample parking and handy location. Both sides are tenant occupied. 24 hours notice required for all showings. Pictures are from #1227 when it was vacant. (id:48852)
814 Bennett Bay N
Regina, Saskatchewan
Step into your new sanctuary, where every corner whispers comfort, style, and warmth. This captivating home has been thoughtfully crafted to offer a haven of tranquility amidst the bustle of everyday life. Moving through the home, you'll discover a seamless blend of modern design and cozy charm. Newer flooring throughout creates a sense of continuity and sophistication, while an additional bedroom provides versatility for growing families or welcoming guests with open arms. The kitchen beckons with the promise of culinary delights, boasting newer appliances installed in 2020 that marry functionality with style. Meanwhile, the bathrooms have been transformed into luxurious retreats, with newer fixtures and surrounds installed around 2022, inviting you to indulge in moments of relaxation and rejuvenation. A fully renovated basement, completed in 2021 with meticulous attention to detail and all necessary permits from the City. The space is not only visually stunning but also prioritizes safety with a fire egress window, accompanied by a comprehensive engineer report, ensuring your peace of mind. The allure of this home extends beyond its walls. Step outside and discover a private oasis, where lush gardens bloom with perennial lilies and vibrant flowers, and majestic trees cast dappled shade over the serene landscape. A spacious deck invites you to unwind in the embrace of nature, while RV parking and a garden shed offer practical convenience for all your outdoor adventures. Located in a quiet and friendly bay, this home offers the perfect balance of tranquility and accessibility. With schools, parks, and amenities within walking distance, and the bustling heart of the city just a short drive away, you'll enjoy the best of both worlds without ever having to compromise. Whether you're seeking a peaceful retreat or a place to gather with loved ones, this home offers everything you need and more. Come experience the magic for yourself. (id:48852)
5 Hera Place, Lumsden
Lumsden, Saskatchewan
Check out this 3.6 acre property with breathtaking views of the Quappelle Valley in the Minerva ridge development just above the town of Lumsden. This sprawling custom built bungalow with 4 car attached heated car garage is built on screw piles and has tons of potential for new buyer. The massive rooms with vaulted and trayed ceilings are very evident when you step into the front foyer. The modern chefs dream kitchen features built in gas range with hood fan, built in ovens, dishwasher, ss fridge and apron style sink. 2 separate oversize islands complete the kitchen area and one has a preparation sink and the other has a breakfast counter. The extra large livingroom with natural gas fireplace has tons of windows overlooking the valley and has enough room for another eating area. A convenient formal dinning room with french doors is off to the side would also make a great home office. There is also a large storage room which can easily be converted to a walk in pantry. The extra large master bedroom has trayed ceilings, 105 sqft walk in closet and a magnificent 4 piece ensuite with custom tile shower (glass still needs to be completed) and soaker tub overlooking the private views. Completing the home are 3 additional bedrooms, a 4 piece and a 2 piece bathroom, laundry room with direct entry to garage. There is also and additional 500 sqft area above the garage with rough in bathroom that is not finished but would make a great theatre room or bonus room. For more information please contact the listing agent. (id:48852)
2815 24th Avenue
Regina, Saskatchewan
Nestled on a quiet street in Lakeview, this unique and lovely home welcomes you with its distinctive charm and craftsmanship. This two-story split-level property boasts 1825 ft.² on two levels, complemented by a fully finished basement and featuring 4 bedrooms and two baths. Stepping inside, you're greeted by a spacious foyer leading to a formal living room adorned with large picture windows and elegant ceiling coving. The adjacent formal dining room features custom paintable wallpaper and a cantilevered space for a china cabinet, adding a touch of sophistication. The kitchen features handcrafted wooden cabinets with brass handles, newer laminate countertop and white subway tile backsplash plus newer Delta touch tap with drinking faucet, and all Maytag appliances included. There is sunny dining space in kitchen that overlooks the backyard and features a garden door that leads to the super spacious cedar deck. The main floor also offers a cozy family room with vaulted knotty pine ceilings, gleaming hardwood floors, and a convenient main floor bedroom. There is an additional spacious side entrance with cloak closet. Upstairs, three spacious bedrooms await, each boasting hardwood floors and sharing a beautifully remodeled four-piece bath. The basement offers additional living space with a den/rec room, 2nd fully renovated bathroom, large laundry room, and plenty of storage. Outside, the south-facing backyard is a gardener's paradise with a large organic garden, raspberry bushes, and perennials. Parking is made easy with an oversized single garage, complete with a brand new door and opener (to be installed this week), and additional parking off the lane. Full list of upgrades are detailed on supplements. Located just steps from the new Argyle Elementary School, walking distance to Leboldus High School and the Christian School plus the Golden Mile, this home combines comfort, convenience, character, and community, making it the perfect place to call home. (id:48852)



