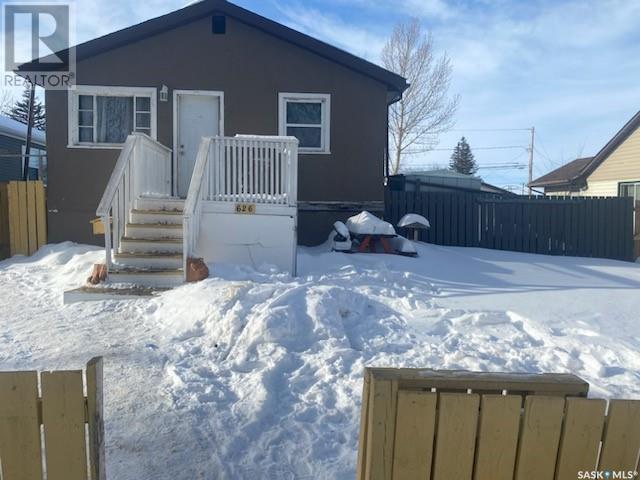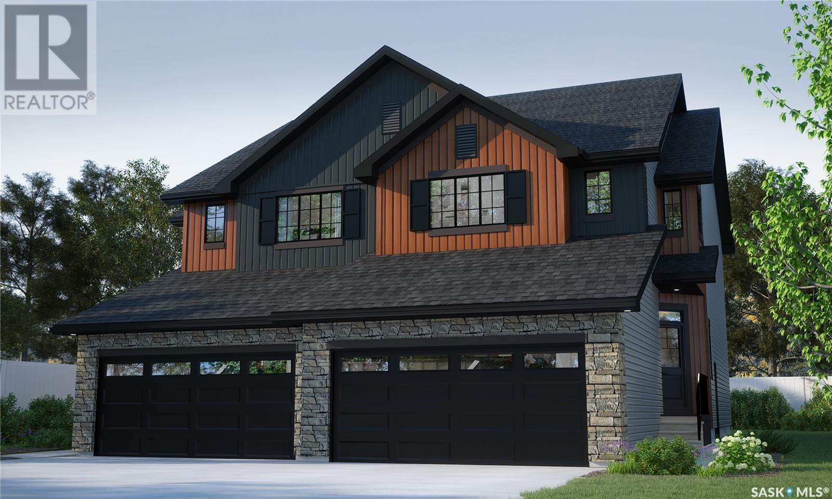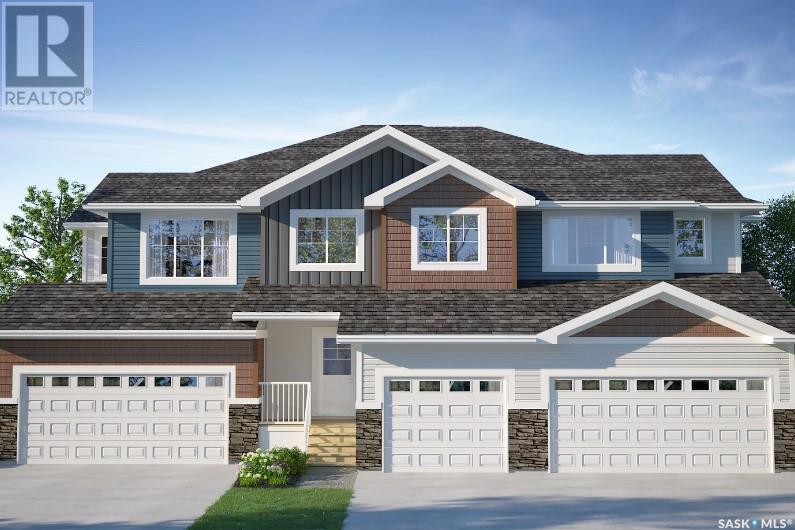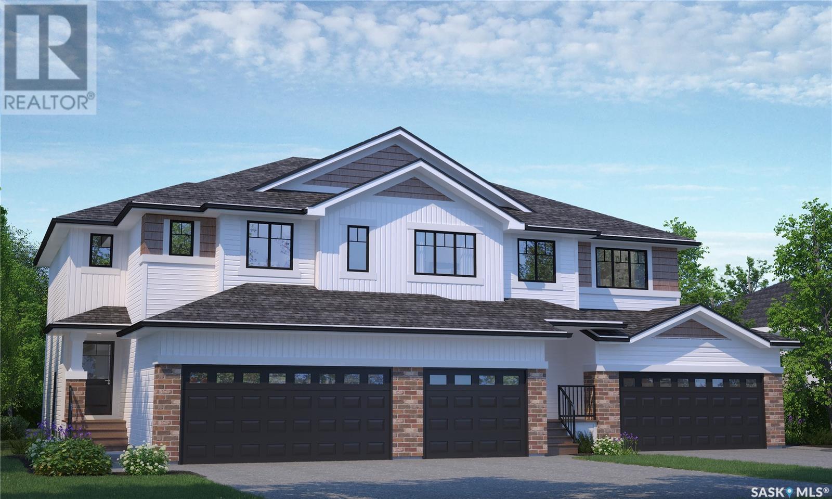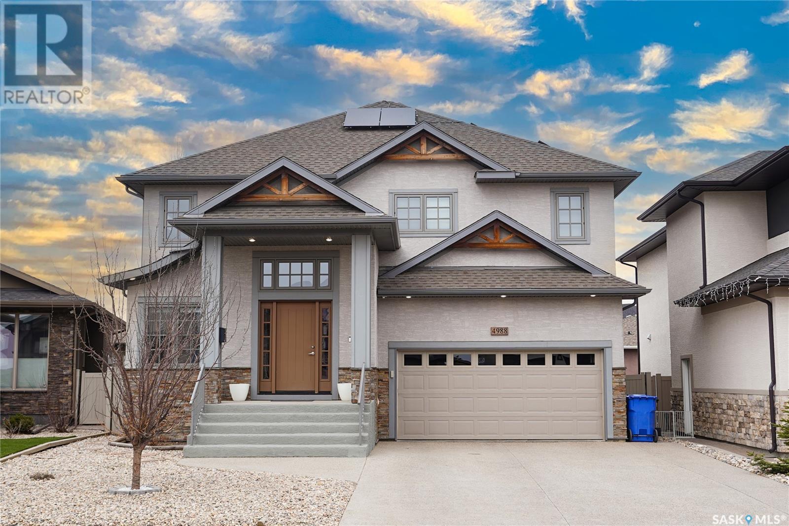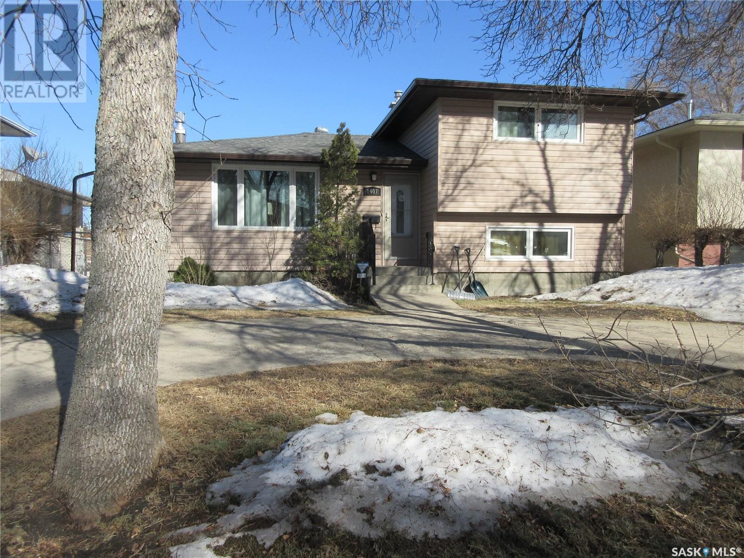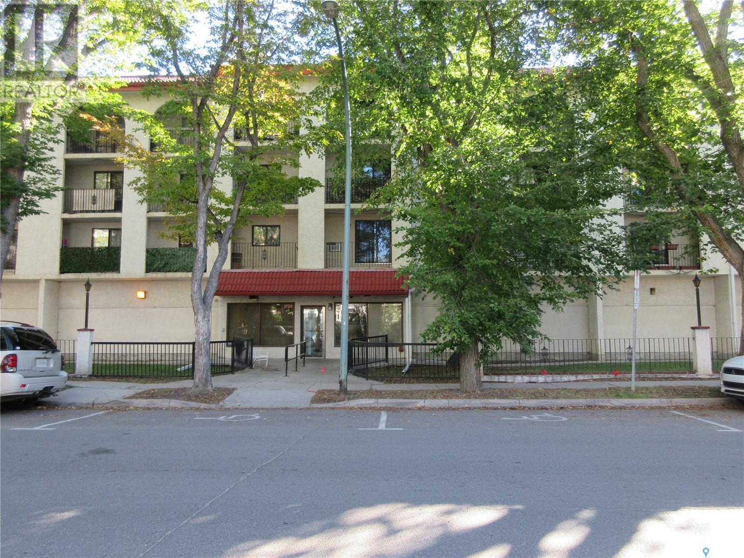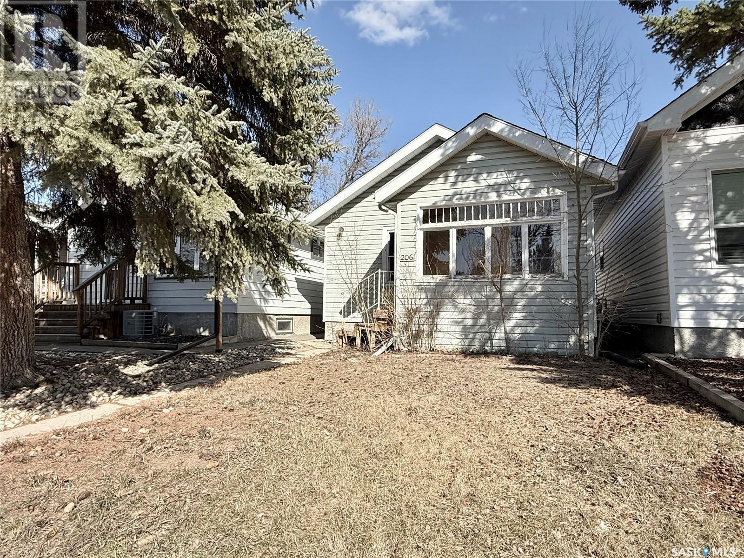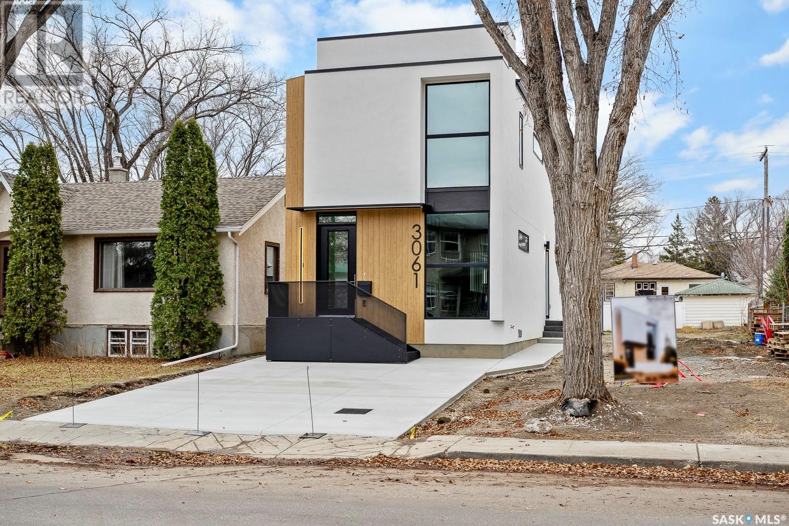626 Mctavish Street
Regina, Saskatchewan
Good Revenue generating Bungalow for sale located on a quiet street. House has 2 bedroom 1 bath on the main floor with spacious living room and kitchen. Basement has kitchen , 2 bedroom and 4pc washroom with 9ft ceiling. House is located on a double lot around 6250 sq ft with lots of shed storage space in the backyard. New sewer line abs New shingles (id:48852)
2973 Welby Way
Regina, Saskatchewan
With its bold lines and creative energy, the Landon Duplex in Loft Living delivers 1,561 sq. ft. of industrial-inspired living, designed for those who live boldly but want a soft place to land. Please note: This home is currently under construction, and the images provided are for illustrative purposes only. Artist renderings are conceptual and may be modified without prior notice. We cannot guarantee that the facilities or features depicted in the show home or marketing materials will be ultimately built, or if constructed, that they will match exactly in terms of type, size, or specification. Dimensions are approximations and final dimensions are likely to change. Windows, exterior details, and elevations shown may also be subject to change. The open main floor brings together sleek finishes like quartz countertops with smart design touches like the walk-through pantry, creating a space that works as hard as you do. Upstairs, the primary suite features a walk-in closet and ensuite, while the bonus room becomes your own personal studio, office, or lounge. Second-floor laundry keeps life organized. (id:48852)
2965 Welby Way
Regina, Saskatchewan
For those who love bold design and smart spaces, The Carlton Triplex in Loft Living is where style meets functionality. With 3 bedrooms, a bonus room, and second-floor laundry, this home delivers modern urban living at its best. Please note: This home is currently under construction, and the images provided are for illustrative purposes only. Artist renderings are conceptual and may be modified without prior notice. We cannot guarantee that the facilities or features depicted in the show home or marketing materials will be ultimately built, or if constructed, that they will match exactly in terms of type, size, or specification. Dimensions are approximations and final dimensions are likely to change. Windows, exterior details, and elevations shown may also be subject to change. The open-concept main floor maximizes space, with a kitchen that flows seamlessly into the living and dining areas, making it easy to entertain or unwind. Upstairs, find 3 spacious bedrooms, including a primary suite with a walk-in closet and ensuite. The bonus room is a flexible space perfect for an office, lounge, or creative studio, while second-floor laundry keeps daily tasks simple. (id:48852)
2981 Welby Way
Regina, Saskatchewan
Welcome to the Bridgeport, a home where coastal charm meets thoughtful design — bringing 1,495 sq. ft. of bright, airy living to Aspen Ridge. Please note: this home is currently under construction, and the images provided are for reference purposes only. Artist renderings are conceptual and may be modified without prior notice. We cannot guarantee that the facilities or features depicted in the show home or marketing materials will be ultimately built, or if constructed, that they will match exactly in terms of type, size, or specification. Dimensions are approximations and final dimensions are likely to change, and the windows and exterior details denoted in the renderings may be subject to modifications based on the specific elevation of the building. The open-concept main floor is designed to make entertaining effortless. From the kitchen, you can overlook the inviting living room, while the dining area opens onto the future deck — perfect for outdoor meals and relaxing with a morning coffee. Upstairs, the Bridgeport offers 3 bedrooms, including a primary suite with a walk-in closet and ensuite. A flex space/bonus room provides room to customize — use it as a reading nook, office, or playroom. Second-floor laundry adds everyday convenience. Coastal-inspired finishes bring a sense of calm and warmth to this beautifully designed home (id:48852)
2977 Welby Way
Regina, Saskatchewan
The Dallas in Urban Farm brings that modern farmhouse charm into an efficient two-storey duplex, perfect for families who love style and practicality. Currently under construction, this home’s artist renderings are conceptual and may be modified without notice. Please note: Features shown in the renderings and marketing materials may change, including dimensions, windows, and garage doors based on the final elevation. The main floor offers open-concept living, with rustic-inspired finishes and a functional flow that keeps the kitchen, dining, and living spaces all connected. A walk-through pantry helps keep the farmhouse kitchen tidy and organized. Head upstairs to find 3 comfortable bedrooms, including a private primary suite with walk-in closet and ensuite. Laundry is located on the second floor, making everyday tasks a breeze. A bonus room offers flexible space for a home office, playroom, or whatever your family needs most. This home includes Fridge, Stove, Built-In Dishwasher, Washer, Dryer, and Central Air, giving you move-in-ready convenience with that warm, welcoming Urban Farm style. (id:48852)
2969 Welby Way
Regina, Saskatchewan
Welcome to the Bridgeport, where modern farmhouse design meets the practicality your family needs — of thoughtfully planned space. Please note: this home is currently under construction, and the images provided are for reference purposes only. Artist renderings are conceptual and may be modified without prior notice. We cannot guarantee that the facilities or features depicted in the show home or marketing materials will be ultimately built, or if constructed, that they will match exactly in terms of type, size, or specification. Dimensions are approximations and final dimensions are likely to change, and the windows and exterior details denoted in the renderings may be subject to modifications based on the specific elevation of the building. The main floor is designed to be the heart of the home, with a kitchen that overlooks the living room, creating a welcoming flow for gatherings big or small. Off the dining area, patio doors lead to the future deck, where you can soak up fresh air and enjoy outdoor meals. Upstairs, you’ll find 3 bedrooms, including a primary suite with a walk-in closet and ensuite. A flex space/bonus room offers versatility — whether it becomes a home office, playroom, or hobby space. Second-floor laundry makes life easier for busy families. Finished with rustic touches that reflect its urban farm design, the Bridgeport blends style and practicality seamlessly. (id:48852)
3202 Valley Green Way
Regina, Saskatchewan
Welcome to this 5-bed, 4-bath two-storey home in the sought-after community of The Towns. This thoughtfully designed property offers the perfect blend of modern living and smart investment potential, featuring two fully self-contained units — an ideal opportunity to live in style while generating additional rental income with the legal basement suite. Step inside the main floor, where a bright and airy open-concept layout greets you. The front living room is bathed in natural light, with sleek vinyl flooring stretching across the space, creating a seamless flow into the heart of the home- the kitchen. Anchored by a large island, this kitchen is functional with ample counter space, stylish cabinetry, and a dedicated dining area overlooking the backyard. Off the dining room is a back deck and yard that is complete with durable PVC fencing. Plus, the double detached garage adds both convenience and storage. Upstairs, you’ll find three well-appointed bedrooms, including a primary suite. Unwind in your spacious retreat, featuring a walk-in closet, a modern 3-piece ensuite, and even your own private balcony. Two additional bedrooms, a full bathroom, and the convenience of upstairs laundry complete this level, making daily life a breeze. But the true highlight? The legal basement suite with its own separate entrance. This bright and spacious unit boasts large windows that flood the living space with light. The kitchen is fully equipped, featuring a generous sit-up island. With two beds, a full 4-pc bathroom, and its own washer/dryer, furnace, and water heater, this suite offers privacy and independence for tenants — or multi-generational family living. Located just moments from two elementary schools, parks, and all the east-end amenities The Towns has to offer, this home is the perfect combination of lifestyle and investment. Whether you're looking to offset your mortgage with rental income or accommodate extended family, this property checks every box. (id:48852)
4988 Wright Road
Regina, Saskatchewan
Welcome to your dream home! Nestled in a vibrant community in Harbour Landing located near the park. Extremely well kept executive style home, 2295 sq/ft. This 2 story has great street appeal. Solar panels will help to keep your power bills down. Spacious entrance features a high ceiling, with an adjacent front office/study. The home features maple hardwood floor in the formal dining room and living room with 17 ft high ceiling. The living room features a tiled wall with natural gas fireplace and large windows allowing much natural light to enter the house. Breakfast nook area with direct access to large deck and natural gas BBQ. Spacious dream kitchen with granite countertops, center island and pantry. There is a Mudroom & 2 Piece bath with dura-ceramic tile flooring along with direct entry to double attached garage. The Second floor boasts a cozy bonus room overlooking the main floor below, 3 good sized bedrooms and laundry. Master bedroom features a large walk-in closet, spacious ensuite with soaker tub and walk-in shower. Basement is completely finished with a large rec-room, 4th bedroom and full bathroom. Backyard is professionally landscaped with stampcrete patio area, small putting green and lawn area. (id:48852)
1407 Southam Street
Regina, Saskatchewan
Text or call Hazel 306.537.4223 for showings.A lovely 4 level split in the mature area of Dieppe Place. Easy access to main routes and bus. This home is sure to fit many families. Very unique home with wood finished walls and ceilings, no painting required. Updated kitchen with white cabinet, stainless steel fridge, stove, microwave and dishwasher. Updated windows and shingles. Heated 20x24 Garage. The 4 pcs bath on the second floor comes with a jet tub. French doors from the eating area to a 6 X10.6 deck. Crawl space is concrete with sump pump. No grass in the backyard. Great garden area with raised flower/vegetable beds, and a green house. Underground sprinkler on the property. Chain link fence on 2 sides. Interlocking brick patio area and walkway, room for gazebo. Natural gas barbecue included. Perfect for entertaining, the area includes ample room for a gazebo, ideal for creating a relaxing retreat or hosting gatherings. A natural gas barbecue is also included, providing convenience and reliability for outdoor cooking without the hassle of propane tanks. The property is complemented by a gracefully curved front driveway, offering excellent parking options for guests. For those who enjoy an active lifestyle, walking and bike paths are just a stone’s throw away, adding even more appeal to this already inviting home. (id:48852)
404 2125 Osler Street
Regina, Saskatchewan
Lots of room in this 1399 square foot unit on the fourth floor. 3 bedroom + den, with east facing balcony. Laminate flooring , sky lights in two of the bedrooms. Ensuite laundry with washer and dryer, fridge and stove included. Open living roman dining area. Hot water heat, elevator and intercom, inside parking #13. Solid building, close to the downtown, General Hospital, bus routes. One full bath with 1/2 bath off one bedroom. (id:48852)
2061 Queen Street
Regina, Saskatchewan
Located in trendy Cathedral this cute and cozy 2 bedroom bungalow is move-in-ready. Fresh paint throughout in modern tones and full of character. Enter into the front porch which acts as a sunny 3-season room. Original hardwood flooring in the main area along with bedrooms adds to the original charm. Large windows bring in the natural sunlight all day long. Open main living area contributes to a perfect family atmosphere. The living room is at the front of the house with enough room for the entire family. A partial wall slightly separates the living room and dining room to give each their distinct space. The kitchen has white cabinetry with open upper shelving to show off your dishes. Large deep stainless steel sink under the window looking out to the backyard. Plenty of counter space with dark laminate counters and contrasting white backsplash. Main hall has 2 good sized bedrooms and a 4-piece bathroom. Bathroom continues the old character look with a clawfoot tub and pedestal sink. Lower level is dry and clean and offers laundry and lots of storage. Super cute back yard has a small patio for summertime BBQ’s or getting lost in a book. Grass area for kids play area or pets. Single detached garage with parking spot to one side. Within walking distance to downtown or Wascana Park. The bike path is 3 blocks away that will take you across Regina. Cathedral is Regina’s downtown trendy area that has stores and restaurants along with many shops. Once a year the Cathedral Village Arts Festival attracts many people for food, music, theatre, dance and much more. Elementary school is within walking distance with high school not much farther away. University of Regina and Saskatchewan Polytechnic are a short drive. Don’t miss this cute house. (id:48852)
3061 Montague Street
Regina, Saskatchewan
Welcome to 3061 Montague St. – A Masterpiece of Modern Living Prepare to be captivated by this 2052 sq. ft. custom-built infill – a seamless blend of luxury, functionality, and craftsmanship. This 4-bedroom, 4-bathroom stunner, with a fully finished basement and double detached garage, redefines modern style. From the moment you step inside, the floating staircase with a smoked glass divider takes center stage. The living room features a gas fireplace, built-in storage, and large windows that flood the space with light. The open-concept layout flows into the chef’s kitchen, showcasing black-veined quartz countertops, high-end appliances, and sleek light fixtures. The dining room adds character with detailed wood slatting, while mudrooms at the front and back entrances keep everything organized. Upstairs, three large bedrooms await. The secondary bedrooms have walk-in closets, while a shared four-piece bath and second-floor laundry enhance convenience. The primary suite is a true retreat, featuring a massive window, built-in storage (with a coffee station and bar fridge!), and a walk-in closet. The en suite boasts a black standalone tub, dual sinks, and a rainfall shower, creating a spa-like escape. The fully finished basement is an entertainer’s dream. Host movie nights in the rec room, mix drinks at the wet bar, or accommodate guests in the fourth bedroom with its own four-piece bathroom. Every detail is designed for style and comfort. The xeriscaped yard is low-maintenance and modern, with a fully fenced backyard for privacy. The double detached garage and front driveway provide ample parking. This home is packed with steel upgrades and custom features, blending beauty and practicality at every turn. 3061 Montague St. isn’t just a home – it’s a statement. With cutting-edge design, top-tier finishes, and an unbeatable location, this property defines modern luxury. Don’t miss your chance to own this masterpiece. (id:48852)



