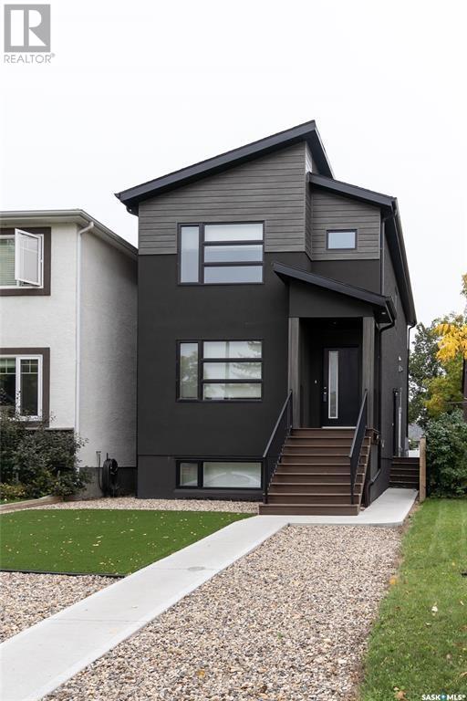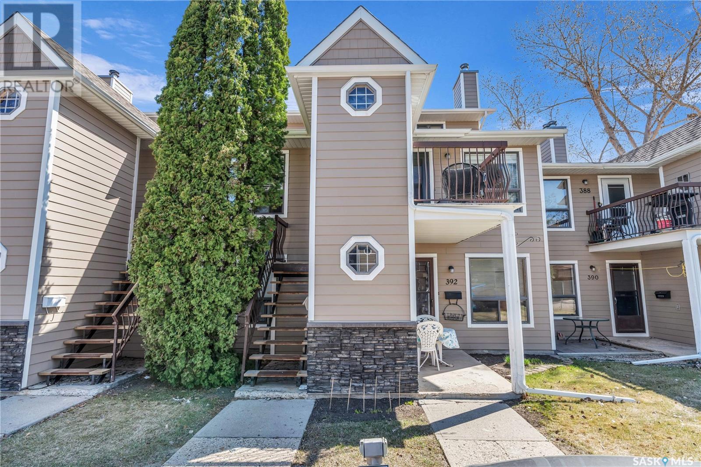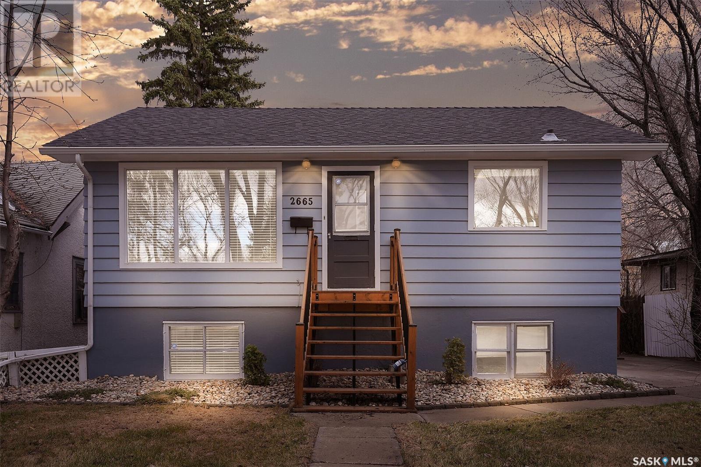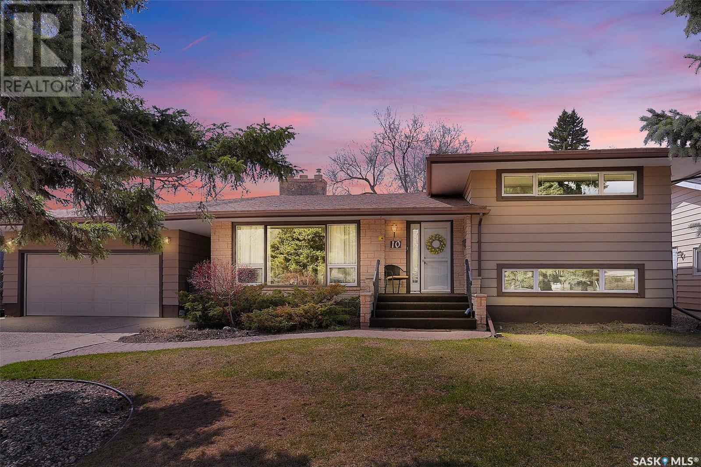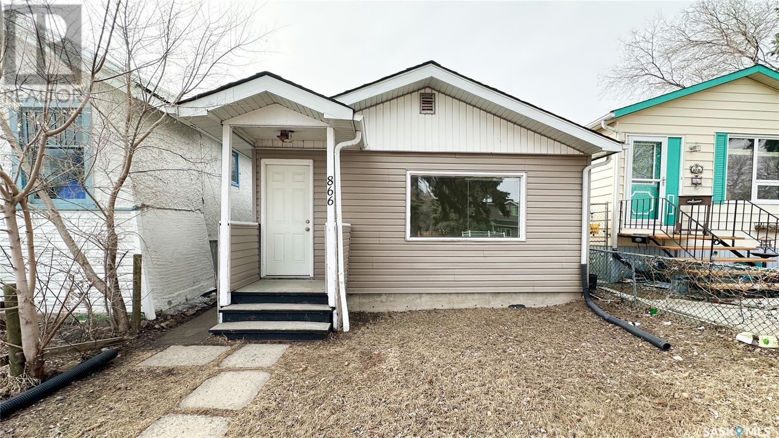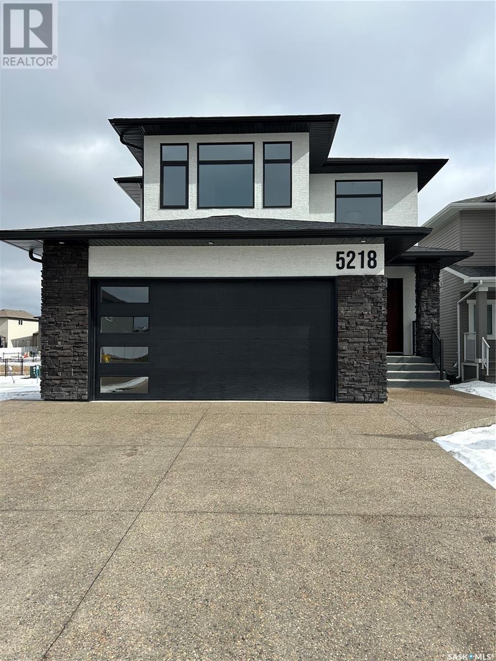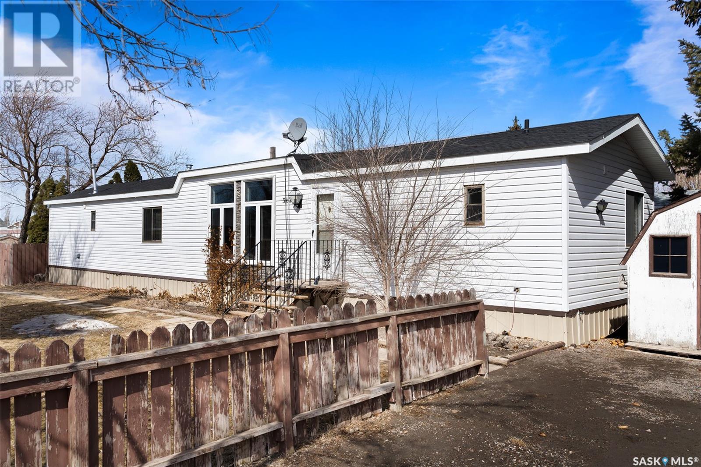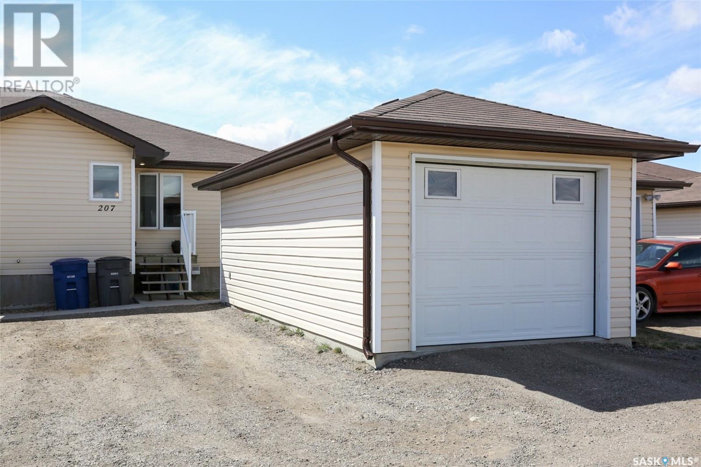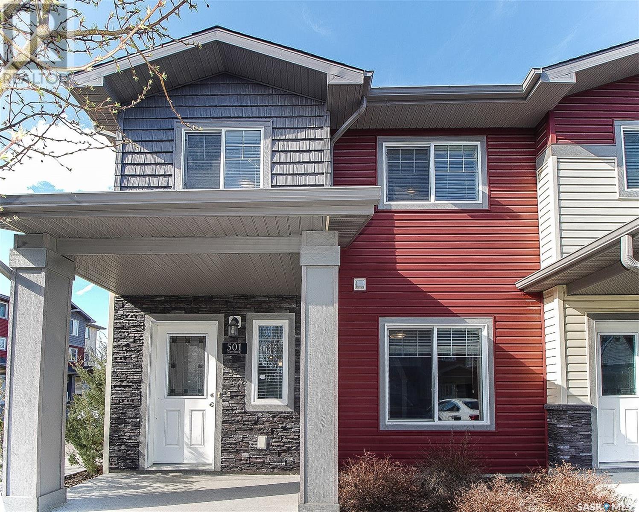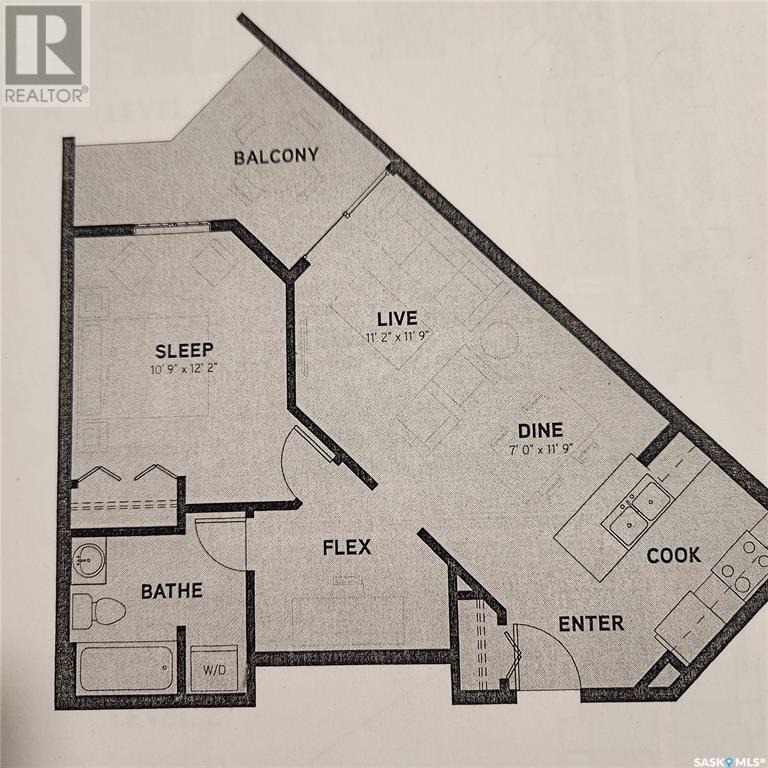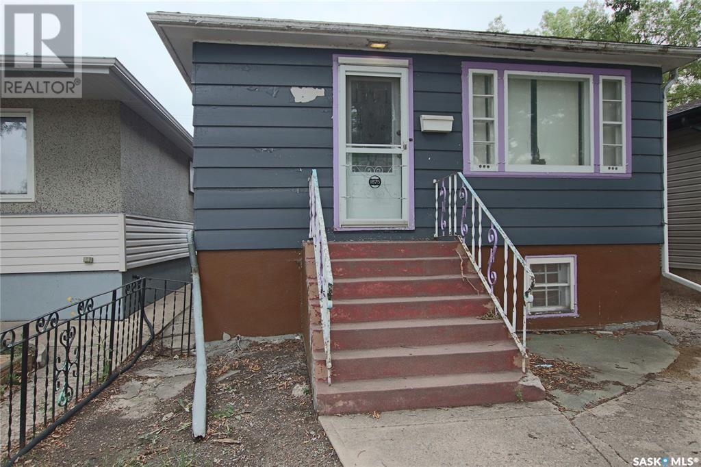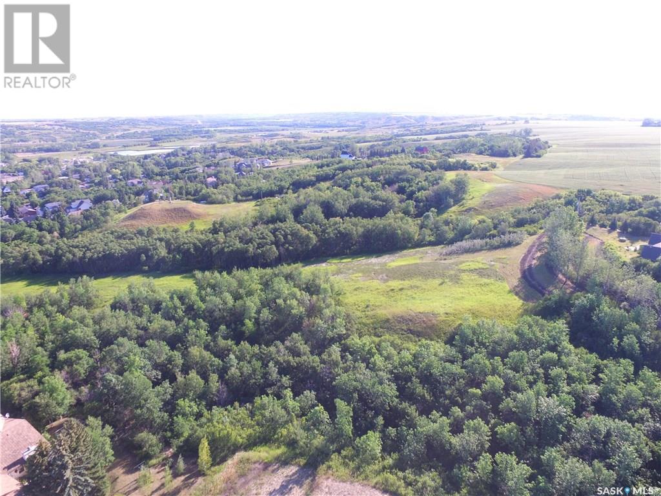2217 Wascana Street
Regina, Saskatchewan
Exceptional Modern/Contemporary Cathedral 2 storey home. 1458 sq feet with 2 bedroom basement suite designed with the option of opening up access from the basement to the main floor. The main floor is an open concept living room/kitchen/dining area with 1/2 bath and utility room. The 2nd storey features 3 bedrooms/2 baths and laundry and the basement suite has separate entry, good sized living room/kitchen with 2 bedrooms, bath and laundry/utility room. Multiple features and upgrades include acrylic stucco, cedar pillars, black modern windows, composite deck-stairs and landing, synthetic lawn front & back, large walk-in closet in the master bedroom, separate mechanicals/utilities, concrete parking pad for a double garage, all appliances included, central a/c and much more. (id:48852)
394 Cedar Meadow Drive
Regina, Saskatchewan
Great North West condo in good Lakewood location close to all amenities, schools and the lake. 1104 square feet, 2nd floor two storey unit, 3 bedrooms (one on the 2nd floor and 2 on the upper level), 2 full baths with open concept main living/dining/kitchen area, deck/patio space, in suite laundry/storage, all appliances included and much more. (id:48852)
2665 Argyle Street
Regina, Saskatchewan
Charming 3 bed, 2 bath character home located in a desirable area of River Heights. Steps from Kiwanis Park, Sheldon Collegiate high school, Neil Balkwill Centre, and many other amenities such as restaurants and other conveniences. Close to Wascana Park, downtown and all south end amenities. This home has been lovingly cared for over the years. Recent improvements include an updated kitchen, updated bath, paint, exterior paint, and shingles on house and garage. Main floor living room and dining area feature beautiful hardwood flooring and a large west facing window overlooking the front yard. Updated functional kitchen includes a good amount of cupboards and counter space with the added bonus of a built-in dishwasher. Both bedrooms on the main floor also feature hardwood flooring. Four piece bath completes the main level. Basement is developed with the option of using it as a mortgage helper - 220 plug is there for the addition of a stove. Downstairs has large windows making this area a bright and cheery space to enjoy! Basement development includes a kitchen area, bedroom ( window may not meet current egress), rec room or living room area, and a utility/laundry room. Beautiful mature backyard is a great place to relax, or entertain family and friends. Enjoy a morning cup of coffee or an evening BBQ on the spacious patio deck. Single detached garage is a nice addition to this space. This home is a wonderful opportunity for a first time home buyer who is looking to live in a lovely area close to many great amenities. Contact a real estate professional for more information, and to schedule a showing. (id:48852)
10 Turnbull Place
Regina, Saskatchewan
Spectacular Hillsdale location for this beautiful and spacious family home offering 4 bedrooms, 2 bathrooms and many quality updates throughout. Newer carpet in formal living room featuring large east facing windows and a wood burning fireplace. An opening from living room to the kitchen was done at the time of the kitchen remodel in the early 2000’s to offer lots of neutral coloured cabinets including a built-in computer station, plenty of counter space, lots of room for casual dining table, all appliances included and a garden door here leads to the huge back yard. An adjacent formal dining area is off the kitchen and has built-in serving buffet for added storage. Hardwood flooring on the stairs lead to the upper level and continue throughout the hall and all three bedrooms. The 3pc bathroom has been upgraded approximately one year ago offering a walk-in shower with sliding glass door, replaced toilet and vinyl plank flooring. Third level has the 4th bedroom, full 4pc bathroom, a separate laundry room and family room with era built-ins. Cold room storage in the mechanical room. High efficient furnace from the early 2000’s, Shingles replaced in 2012, and newer windows in all bedrooms including on 3rd level and as well in kitchen and dining room. Lots of mature trees on this massive 8200sq.ft. lot, a fully fenced yard with large back patio, garden area and built-in outside brick fireplace. (id:48852)
866 Robinson Street
Regina, Saskatchewan
Welcome to 866 Robinson St. This 1912 built 815 square foot 2 bedroom, 1 bathroom home sits on a 25'x125' lot in Regina's Washington Park neighborhood and would make a great turn key rental property or a way to get into owning a home at a low price! You enter this home into the bright east facing living room with laminate flooring. You continue past the dine-in kitchen with newer cabinets and included fridge and stove to the first bedroom. You pass a den on the other side of the hallway that would make a great pantry and are then lead to the large 4 piece bathroom. The back porch serves as the laundry room and finally there is another bedroom at the back of the home. This home has newer shingles, vinyl siding and is quite low maintenance overall. (id:48852)
5218 E Green Crescent
Regina, Saskatchewan
Superior quality construction on this new Deiana built home backing onto green space. The bright open concept living space offers a large living room, dining area and kitchen. The entire living area features large windows offering plenty of natural light. The living room features custom cabinetry flanking a venetian plastered gas fireplace. The impressive kitchen area is highlighted with an abundance of custom cabinets, quartz countertops, a large island, a tiled backsplash, pantry area and pot filler faucet. The home comes with all new stainless steel appliances. There are garden doors to a 12x16 covered deck with composite decking, aluminum railing and natural gas hookup. Stairs will be installed. The main floor is completed with a 3 pce bath with glass shower. The second level boasts a bonus room with radiant in floor heat. There are 3 good sized bedrooms including a large primary bedroom with generous walk in closet and spectacular 4 pce ensuite bath with a large walk in glass shower, a free standing soaker tub and double sinks. On this level is also another 4 pce bath and convenient laundry with washer, dryer and sink. The open span basement features high ceilings, large windows and has in floor radiant heating. THIS PRICE ALSO INCLUDES BASEMENT DEVELOPMENT WHICH IS CURRENTLY UNDER CONSTRUCTION. The double garage features in floor heating as well as hot and cold water, a utility sink and drainage pit. Of note are the 9' ceilings on the main and 10' in the bonus room, upgraded insulation to R22 in the walls, R60 in the attic and R10 below slabs and on the outside of the below grade portions of the exterior walls. It also features rough in for EV charger in the garage and rough in conduit for future solar panels. The extensively upgraded mechanical system includes a high efficiency modulating condensing boiler. This state of the art home must be seen to be appreciated. Covered by Sask New Home Warranty Premiere Coverage. PST and Net GST included in the price. (id:48852)
362 King Street
Balgonie, Saskatchewan
Welcome to 362 King St. Located in the town of Balgonie this affordable and functional manufactured home features 3 bedrooms, 2 bathrooms, and a double detached garage. The open concept plan features updated laminate flooring mostly throughout. Updates to the home over the years include : replaced shingles, some new windows, updated bathrooms and flooring. The furnace and AC are rented through Reliance Mackenzie for $113.99 per month. This home is close to great schools, and all Balgonie amenities. (id:48852)
207 South Front Street
Pense, Saskatchewan
This 2007 built bungalow style condo has a well designed floorplan with the main living area open to the dine-in kitchen which features Tuscan maple cabinetry. Two bedrooms, a 4-piece bath, and a separate laundry room complete the main floor. The main floor was completely repainted this Spring (2023). The basement is fully finished with a huge rec room, extra bedroom, 3-piece bath and utility room. The condo has central air, a high-efficiency furnace and HRV, and is roughed in for Central Vac. LOW condo fees at just $200!! A single detached garage offers parking and extra storage space. Located 15 minutes West of Regina in the Town of Pense, this home offers the tranquility of a small town while maintaining the convenience of living near the city. Pense features a K-8 school, preschool, post office, busy rink, insurance agency, hotel and bar, and gas station/convenience store. Please contact your REALTOR® today to schedule your private showing. (id:48852)
501 3440 Avonhurst Drive
Regina, Saskatchewan
Welcome to 501 - 3440 Avonhurst Drive and discover a charming townhouse-style condo nestled in the Coronation Park community. Boasting 1,235 sq ft, this corner unit is brimming with desirable features. Upon entry, you're greeted by the allure of two titled parking stalls and the comfort of air conditioning. Inside, discover a well-appointed layout with 3 bedrooms and 3 bathrooms. The main floor beckons with a modern open concept design, a kitchen adorned with granite countertops and a full appliance package, a convenient pantry, a 2 pc powder room, and access to the patio area. Ascend to the second level to find a spacious master bedroom complete with a full ensuite and a walk-in closet. Additionally, this level hosts a laundry room, a main 4 pc bathroom, and two more generously sized bedrooms. This residence is tailored for families, offering incredibly reasonable condo fees of $310 per month, and is situated within a meticulously maintained complex. Constructed in 2014, this home presents an affordable opportunity in a sought-after community. Reach out to your trusted real estate professional for further details. (id:48852)
1116 5500 Mitchinson Way
Regina, Saskatchewan
Amenity rich Harbour Landing close to everything! Cute and cozy main level condo with security entrance at front door allowing you to monitor guests arrival. Notice the patio is out of the way and hidden by trees for added privacy and quiet time. Enter into an open floor plan decorated in soft modern tones. Galley kitchen, dining room and living room are all open to one another. Kitchen has espresso coloured cabinetry with light tile backsplash and good counter space. Lots or storage drawers and a dual sink. Appliances will remain. Dining area fits a good-sized table with room to move. Living room is spacious enough for a sectional and leads to a covered patio where you can bbq or just sit and relax. The wall running along the living room and dining room is a firewall and offers extra sound barrier. Main hall has a flex room that will fit a desk for an out-of-the-way office or in this case a massage table. Fabulous bonus area can be used for whatever fits your needs. Primary bedroom is huge with a closet and large window. Bathroom has a soaker tub with surround. Stacking laundry is tucked into the corner and will remain. Lite grey laminate runs throughout the main areas with lino in the bathroom. Unique interior corner unit stays warm in the winter and cool in the summer. Good storage in unit but the owned underground parking spot has a substantial sized storage unit to hold any additional items. Condo offers a green space with a bbq, firepit and seating if you want to bbq for a larger crowd. Harbour Landing allows quick access to all areas of Regina and the bypass. (id:48852)
1875 Quebec Street
Regina, Saskatchewan
Investment opportunity or first time buyer. Two bedroom raised bungalow close to downtown and amenity rich east Regina. Freshly painted in modern grey tones offering some original character with a spacious living room and large eat-in kitchen. Upper level has large foyer front and rear entrance. Two good-sized bedrooms and 4-piece bathroom complete the main hallway. Original hardwood throughout most of main level. Fridge and stove will remain. Lower level has large family room and two additional rooms that were used as bedrooms previously. Windows are tall and of good size but should be considered if used as bedrooms. Roughed in plumbing and laundry area in basement. Washer and dryer are included. Parking for two cars in the rear of the property. (id:48852)
547 James Street N
Lumsden, Saskatchewan
Unobstructed views of the Qu'Appelle Valley await you. Nothing blocking your view from every window if you want. Custom build a home that overlooks the tree tops of Lumsden and extends beyond to the valley. This lot is more than you see from the road. It goes down into the ravine. Build your dream home including all the extras for your family. Only 15 minutes from north end of Regina on divided highway. Utilities are at the lot line. Lumsden offers most amenities in town such as grocery store, gas station, hockey rink, curling rink, ball diamonds, meat market, trendy shops, coffee and bakery, pharmacy, insurance office and so much more. Quick walk to school K-12 with many programs for children including preschool, daycare and sporting activities. Custom builder has plans and prices with a 2024 start date. Call for more details. (id:48852)



