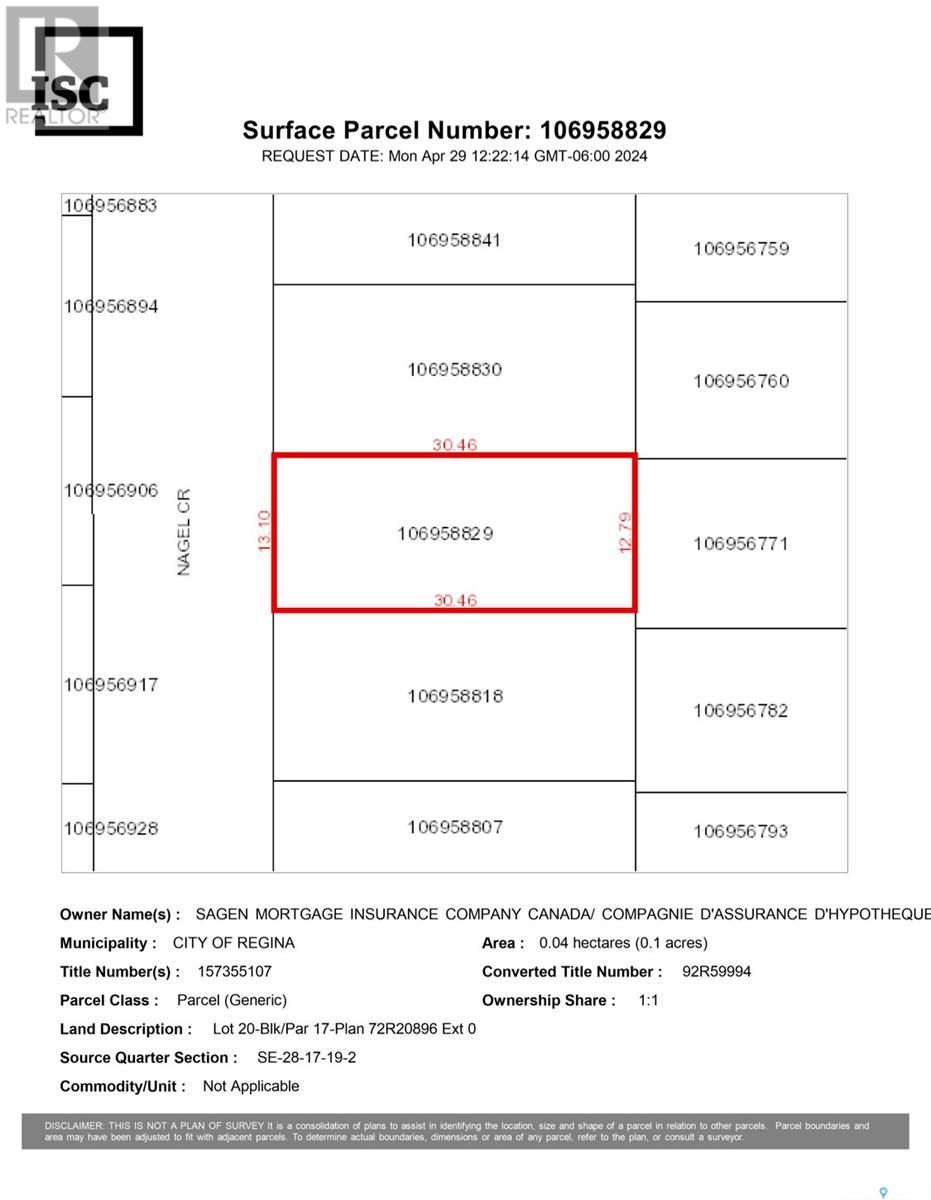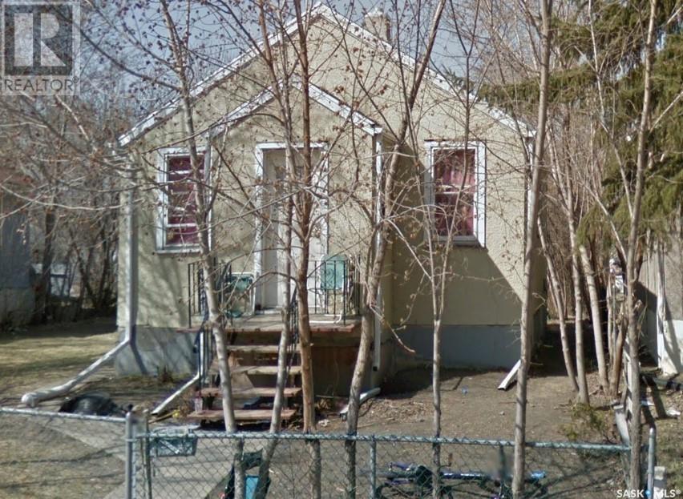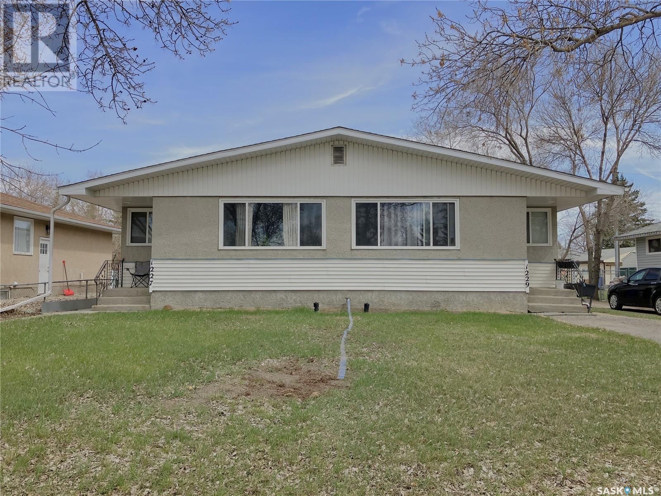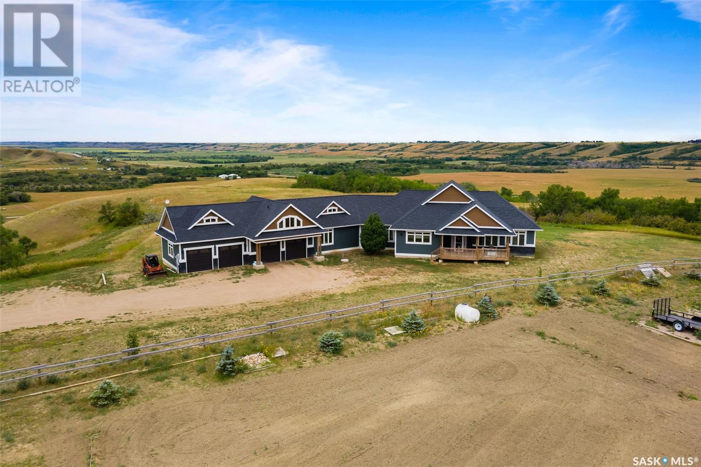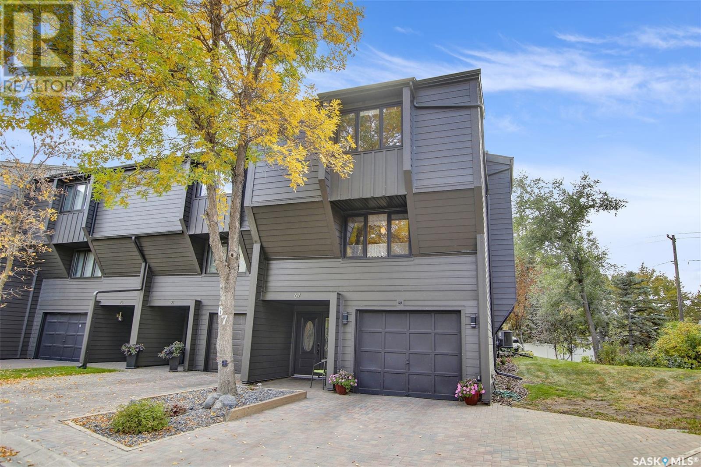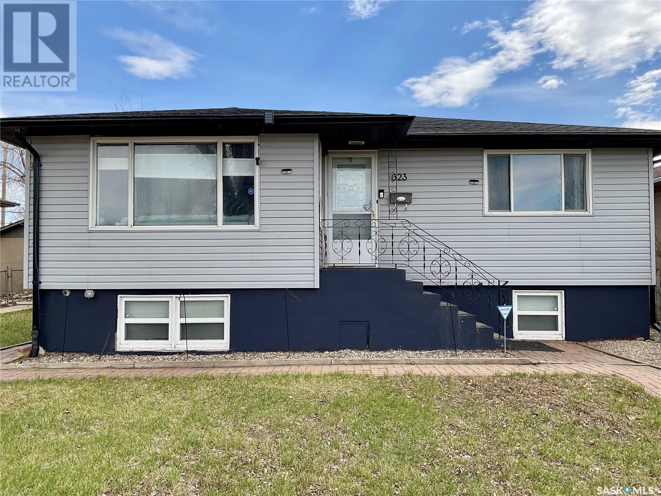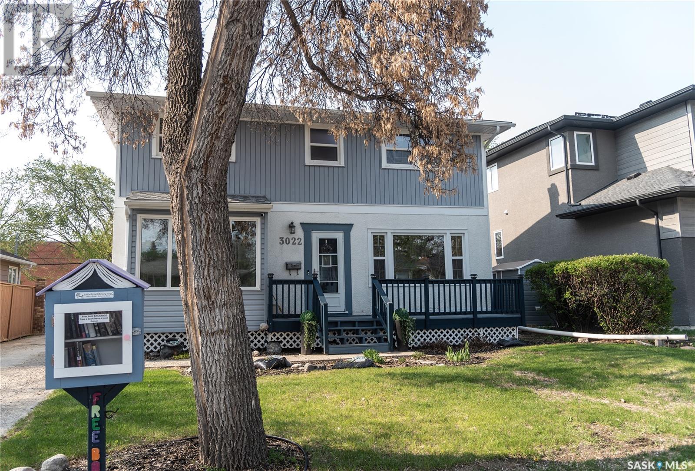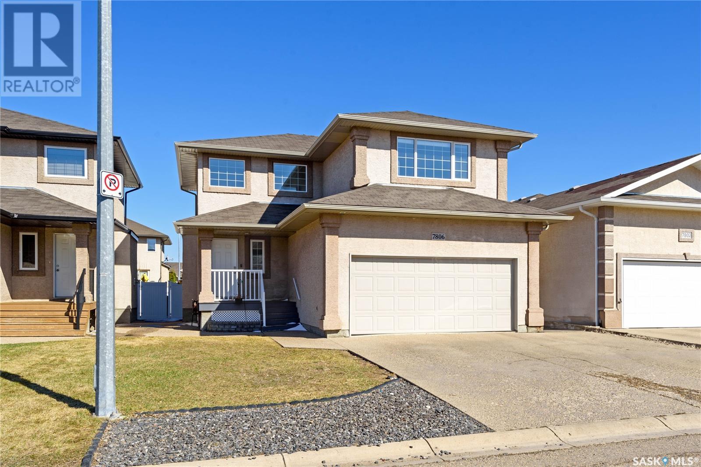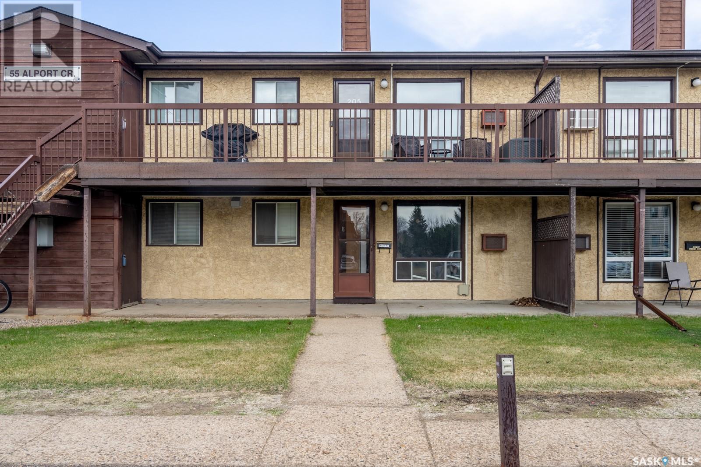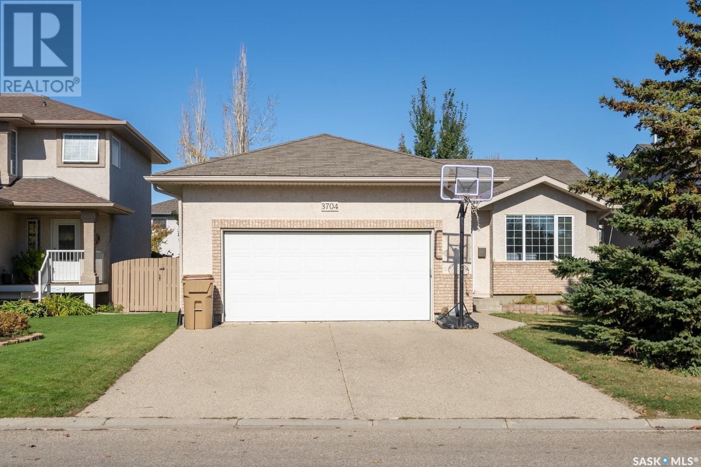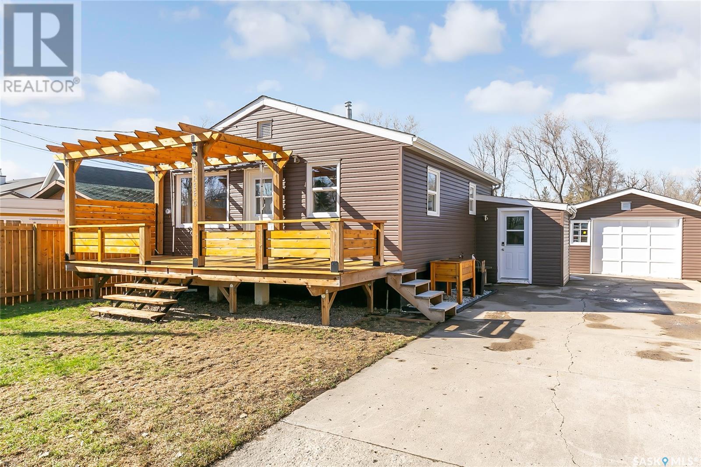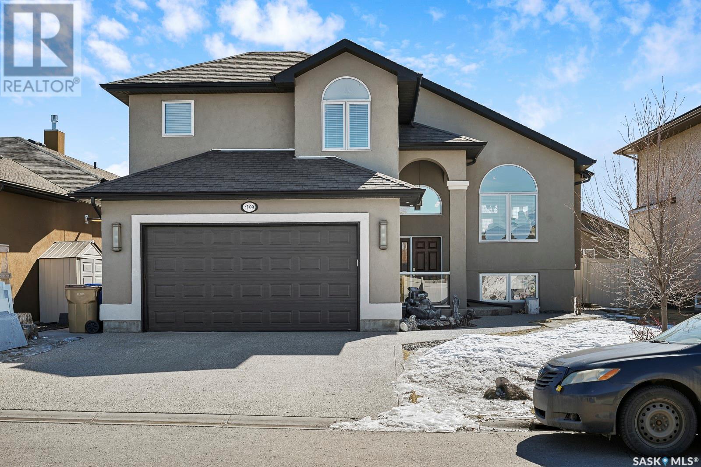196 Nagel Crescent
Regina, Saskatchewan
Welcome to this exceptional vacant lot nestled in one of the most sought-after neighbourhoods in Regina. Boasting a generous lot size of 4,295.00 square feet, this property presents an incredible canvas for your dream home or investment vision Whether you're looking to build your dream home or capitalize on a lucrative investment opportunity, this vacant lot checks all the boxes. Don't miss out on securing this great lot in this desirable neighbourhood (id:48852)
1056 Rae Street
Regina, Saskatchewan
Welcome to 1056 Rae Street! Great opportunity to add to your investment portfolio! This is a great cash flow property currently receiving $1,500/month in rent! Recent upgrades include interior paint, new laminate flooring, upgraded plumbing, new furnace, and new 100 amp electricity panel! This property is 601 sqft. with two great sized bedrooms, a functional style kitchen, upgraded 4 pc. bathroom, large living room and braced unfinished basement! (id:48852)
1227-1229 Bond Street
Regina, Saskatchewan
Great opportunity to own both units in this side by side duplex which makes a fantastic revenue property, or live in one side and rent out the other. Both units feature 2 spacious bedrooms up with kitchen, living room and 4 pc bath. This property has had many significant updates including, foundation, attic insulation, shingles, windows and doors in 2016/17. Large basement windows added in both units, security lighting in the back, external sewer line replace as well as sewer line under the floor in 1227. Both units have HE furnaces (1227 is 2 years old). Ample parking and handy location. Both sides are tenant occupied. 24 hours notice required for all showings. Pictures are from #1227 when it was vacant. (id:48852)
5 Hera Place, Lumsden
Lumsden, Saskatchewan
Check out this 3.6 acre property with breathtaking views of the Quappelle Valley in the Minerva ridge development just above the town of Lumsden. This sprawling custom built bungalow with 4 car attached heated car garage is built on screw piles and has tons of potential for new buyer. The massive rooms with vaulted and trayed ceilings are very evident when you step into the front foyer. The modern chefs dream kitchen features built in gas range with hood fan, built in ovens, dishwasher, ss fridge and apron style sink. 2 separate oversize islands complete the kitchen area and one has a preparation sink and the other has a breakfast counter. The extra large livingroom with natural gas fireplace has tons of windows overlooking the valley and has enough room for another eating area. A convenient formal dinning room with french doors is off to the side would also make a great home office. There is also a large storage room which can easily be converted to a walk in pantry. The extra large master bedroom has trayed ceilings, 105 sqft walk in closet and a magnificent 4 piece ensuite with custom tile shower (glass still needs to be completed) and soaker tub overlooking the private views. Completing the home are 3 additional bedrooms, a 4 piece and a 2 piece bathroom, laundry room with direct entry to garage. There is also and additional 500 sqft area above the garage with rough in bathroom that is not finished but would make a great theatre room or bonus room. For more information please contact the listing agent. (id:48852)
67 Quincy Drive
Regina, Saskatchewan
Click on the reel at the top to watch the virtual tour. Don’t miss the opportunity to own this end unit condo offering great natural light located in desirable Quincy Greene. Front entry has heated floor & direct entry to garage. Main floor living room with sunny south exposure, 12-foot ceiling, gas fireplace & garden door to a deck. The second level offers large dining room with hardwood floor & large SW facing window. Kitchen overlooks the private front road & offers an abundance of cabinets & counter space at both ends of the room. Large pantry or linen closet & a two-piece bathroom complete this level. The third level features a bonus room with a window for natural light, 2 secondary bedrooms, French doors to primary bedroom which can accommodate a king size bed plus room to spare with access to the walk-in closet (cabinet with deep drawers), shower stall plus washer & dryer & access to the four-piece main bathroom. (jetted tub not working). Basement is insulated & drywalled with great storage including six deep storage lockers and a second shower. Most windows replaced with PVC. Single attached garage, drywalled with a garage door opener. Interlocking brick double driveway. Private back yard with a no maintenance composite deck, permanent gazebo and natural gas hookup for a barbeque. Backing onto a well treed greenspace. Complex includes outdoor pool, tennis court, and playground. Located across from the swimming pool, lending library & visitor parking. Great Hillsdale location with close proximity to U. of R., Wascana Park, Conexus Art Centre, Sask Polytech, McKenzie Art Gallery, restaurants, shopping and all other south end amenities. NOTE: Complex is under construction with the last few buildings receiving new insulation & composite siding (id:48852)
623 College Avenue E
Regina, Saskatchewan
This 944 sqft bilevel, with a double detached garage, boasts numerous upgrades throughout. New shingles were installed in 2015, along with newer soffits, fascia, and eaves in 2012. The exterior insulation and siding were replaced in 2013, while the kitchen was updated in the same year. Front and rear entry doors, as well as the garage door, were replaced in 2014. The electrical panel was also upgraded in 2014, and both bathrooms were renovated by Bathfitter. High-efficiency water heater, air conditioning, and furnace were installed, along with basement windows in 2009. Additionally, back wall bracing was completed in April 2015 all other three walls were braced few years back. This bungalow with two bedrooms upstairs and two downstairs, and it's conveniently located across from Arcola school, with an extra front parking space. The garage is equipped with electric heating, and an Energuide report for the house is available. Ready for move-in, this property is in excellent condition.( NOTE the water heater the softener and reverse osmosis is rented out at per month) (id:48852)
3022 Westgate Avenue
Regina, Saskatchewan
Welcome to 3022 Westgate Avenue! Located in the heart of Lakeview, this lovely park-backing home has been meticulously cared for and is awaiting its new owners. This property will impress from the moment of arrival with its stunning tree lined streets and exceptional sought-after location. Inside, you will notice the very large family room space, flanked by patio doors and a large picture window for tons of natural light. The dining space is large enough to accommodate even the largest of family dinners, and offers a plant nook with ideal South facing exposure. Relax with a coffee and a good book in this warm, sun drenched and inviting space. The rear facing kitchen offers the cabinetry and counterspace that you would expect to find in a home twice it's price. Upstairs you will find an amazing FOUR bedrooms, making this home ideal for your growing family, and giving everyone a space to call their own. The primary suite is large enough to accommodate your entire king sized bed set. The main bathroom has undergone a facelift and is fresh and modern. The basement underwent a full scale structural renovation in 2015, making this home as solid as can be, and still offers another finished 3 piece bathroom. This space is ready for you to finish into another sizeable family room, and den/bedroom. Finishing off this well maintained home is a laundry area in the utility room with an expanse of storage. Outside, you can relax in your spacious and serene yard, backing the newly renovated park behind. The real star of this show is the stunning workshop, ideal for the at-home hobbyist. Radiant heat, 60 amp panel with dedicated machinery circuits, and an included dust collection system elevate this shop to "pro" status. There is also a spacious 22X22 garage here for all your parking and storage needs. Value added items: H/E furnace, structural 2015, shingles 2008, PVC windows 2007, all appliances, c/air, blinds, c/vac, owned water heater/softener, dust collector system, and more! (id:48852)
7806 Sparrow Street
Regina, Saskatchewan
Welcome to one of Reginas Premiere northwest locations, Fairways west. Fairways west is a quiet neighbourhood with tons Of green space and walking paths, tucked in right beside Joanne Goulet Golf course. This home is 1769 sq ft 2 story with double attached garage. Featuring an open concept floor plan with a large living room and kitchen with a bright dinning room. The dinning room has 10 foot ceilings with large windows and a patio door leading out to the two tiered deck. The living room boasts hardwood floors and a gas fireplace with custom built ins. The kitchen has maple cabinets with a large walk in pantry and big eat up island. A 2 piece bath and main floor laundry makes up the 1st floor. The 2nd level has 4 bedrooms and 2 bathrooms. The master bedroom has a spacious walk in closet and a 3 piece ensuite. The 4th bedroom use to be a bonus room that has been converted to a 4th bedroom but can easily be converted back into a bonus room. The basement is fully developed with another family room, 3 piece bathroom and games room. The yard is fully fenced and landscaped. This home will not disappoint give Sales person a call for your private showing. (id:48852)
105 55 Alport Crescent
Regina, Saskatchewan
Welcome to 105-55 Alport Crescent. Located directly across from a large green space and outdoor swimming pool, this spacious 1 bed 1 bath condo is a must see. Situated across the street from Alport Park, a bus stop and only a few minutes walk from Mt Pleasant Sports Park and multiple schools, this unit is close to many amenities. Inside the units you will notice it has been tastefully upgraded. The kitchen features brand new quarts counters, deep sink, and all new cabinets. The large living area offers upgraded LVP flooring and a bonus space for your TV and an electric fireplace. The main bathroom has also seen many recent upgrades including a large vanity, stone backsplash, counter and European sink/faucet. The tub/shower combo has been refinished with large tiles and has an upgraded shower head. The primary bedroom is very spacious and includes a walk-in closet. This unit truly shows 10 out of 10! This condo is absolutely move-in ready and is priced attractively. (id:48852)
3704 Thames Road E
Regina, Saskatchewan
Introducing 3704 Thames Road, a stunning bungalow located in the highly sought-after Windsor Park area. This 4-bedroom, 3-bathroom home has undergone numerous renovations and upgrades since its construction in 2002. The highlight of the house is its dream kitchen, featuring new cabinets, a stylish backsplash, a kitchen island, and elegant quartz countertops. The main floor boasts new flooring, fresh paint, modern lighting, a new railing, and steps leading to the basement. All kitchen appliances have been replaced in the last five years. The open-concept living room, adjacent to the kitchen, showcases a beautiful fireplace against a stone feature wall. The main floor also includes a spacious master bedroom with a 3-piece ensuite and walk-in closet, as well as another well-sized bedroom and a 4-piece bathroom. Completing the main floor is the sunroom, an impressive addition completed in 2016. This versatile space, perfect for hosting parties or enjoying quiet time, offers magnificent views of the private backyard. The basement of the home features large windows, allowing ample natural light to fill the space. Two additional bedrooms, a 4-piece bathroom with a jetted tub, a generous rec room, and plenty of storage can also be found in the basement. Don't miss the opportunity to own this exceptional home. Schedule your private showing today. (id:48852)
30 5th Avenue
Lumsden, Saskatchewan
In the charming community of Lumsden, just 15-minutes drive Regina, this beautifully updated property boasts great curb appeal. You'll immediately notice the thoughtful updates and attention to detail throughout. The main living area features a Nest wifi thermostat and updated windows, ensuring optimal comfort and energy savings year-round. The kitchen is functional and stylish, while the living area provides a welcoming space to relax. The main floor also includes an updated bathroom and a spacious master bedroom. The cedar mezzanine and pergola, perfect for enjoying the outdoors in style. In the basement, which was fully updated, you'll find even more impressive features, including a backflow valve and a sump pump plumbed outdoors for added peace of mind. The updated HE furnace is conveniently located near the Samsung stacked washer/dryer combo and under stairway storage. The basement guest bathroom is a standout with its high-end glass shower doors, large vanity, and bright LED lighting. The TV room is designed for comfort and entertainment, with ample electrical outlets and an artificial fireplace creating a cozy ambiance. The breaker panel for the house is 70 amps, connected to a detached garage sub-panel for added convenience. The single detached garage is a true standout feature of the property. With front and rear access, an insulated interior, and a wifi opener, it's the perfect space for parking your vehicles or pursuing your hobbies. Adding a shop bench makes it an enjoyable work area, while the view of the backyard towards the large shop adds to its appeal. The large insulated wood shop is a woodworker's dream equipped with a mid-efficiency furnace, a wifi thermostat, and a 2nd serviced power panel with 100 amp service. The shop door opens up to a view of the park, offering yet another enjoyable work area or storage space, or even a man cave for you and your toys. Call today! (id:48852)
4109 Green Rose Crescent E
Regina, Saskatchewan
Gorgeous 1681 sq. ft. 5 bedroom modified bilevel home built by Caesar Homes. The impressive entrance leads to a spacious open concept living room, dining area, and kitchen with vaulted ceilings throughout the main level. The custom kitchen features granite countertops, a large island, ample cabinets, undercounter lighting, glass backsplash, built-in microwave, and stainless steel appliances. The great room showcases a stunning built-in gas fireplace and large windows that flood the space with natural light. The main level offers 2 spacious bedrooms, a 4 pc bathroom, and convenient main floor laundry with washer and dryer included. The private master suite on the upper level boasts beautiful windows, a walk-in closet, and a luxurious bath with a soaker tub and custom separate shower. The professionally finished basement features a spacious rec room with a second gas fireplace, a games area, 2 large extra bedrooms with walk-in closets, a 4 pc bathroom with a heated floor, and plenty of storage space. The fabulous yard is fully landscaped and includes underground sprinklers, a fenced yard, a lovely stone patio, a maintenance-free deck, and mature trees and shrubs. The garage is drywalled and wired. Additional value items include beautiful hardwood floors, central air conditioning, ceramic tile floors in the bathrooms, triple-pane windows, an air-to-air exchanger, a humidifier, and an alarm system. Located in the highly desirable Greens on Gardiner area of Regina, this home is just a short distance to the new public/catholic elementary school and close to all amenities. Call your agent today to schedule your private showing. (id:48852)



