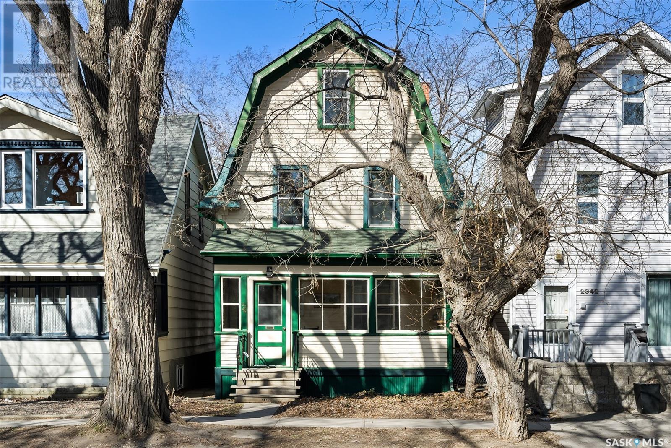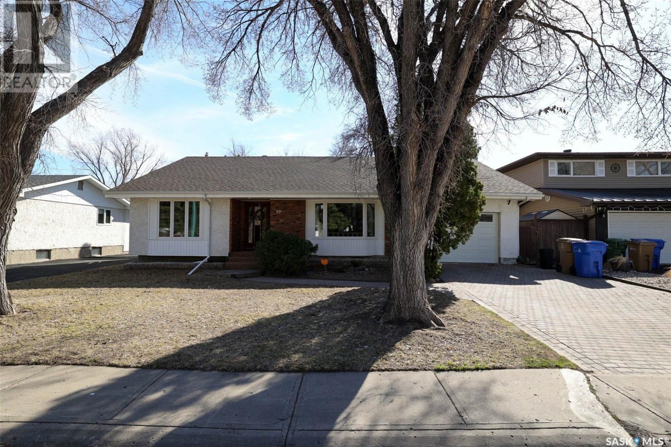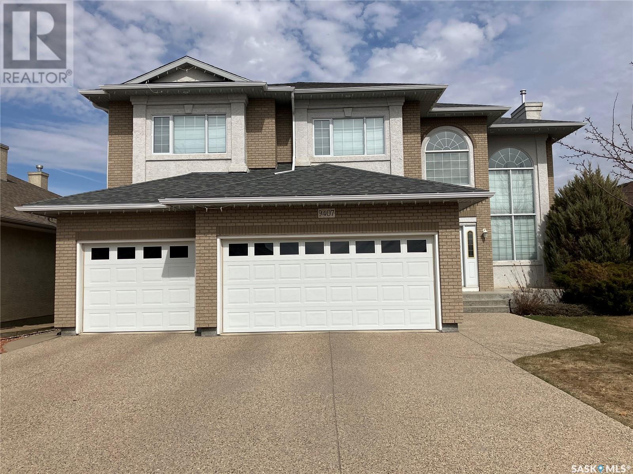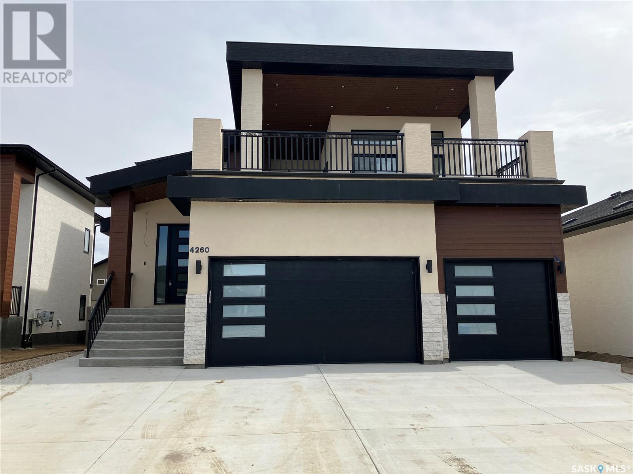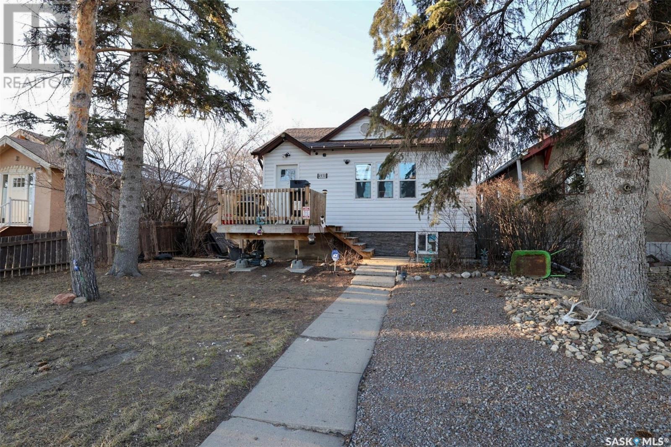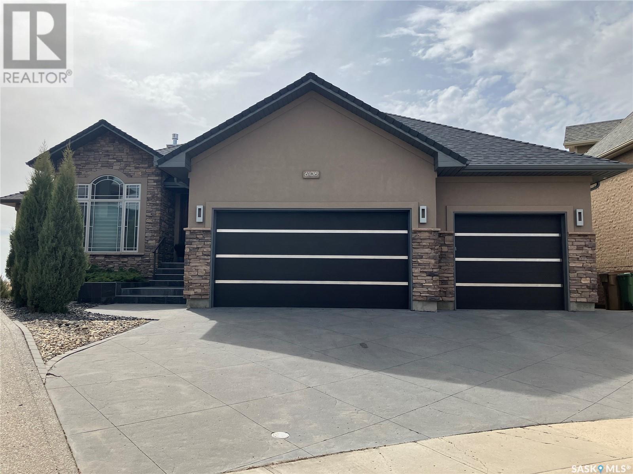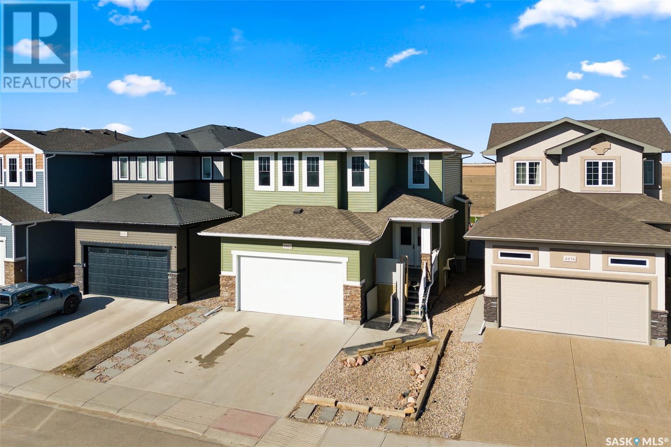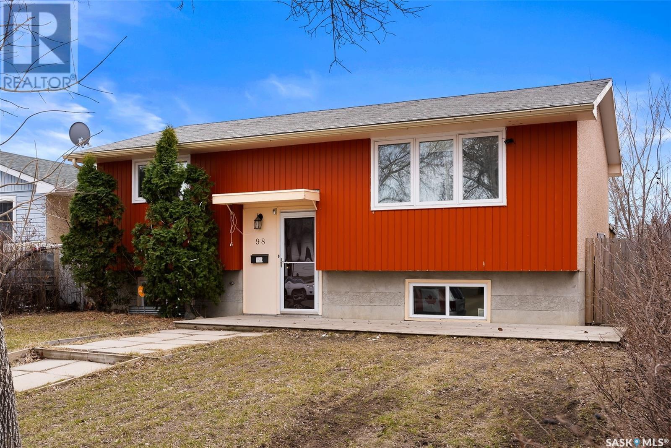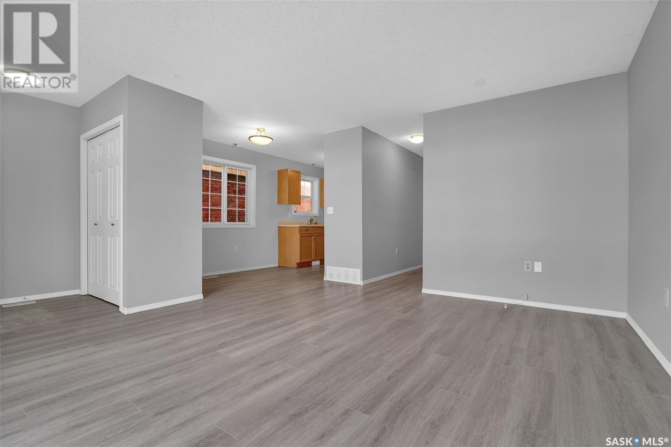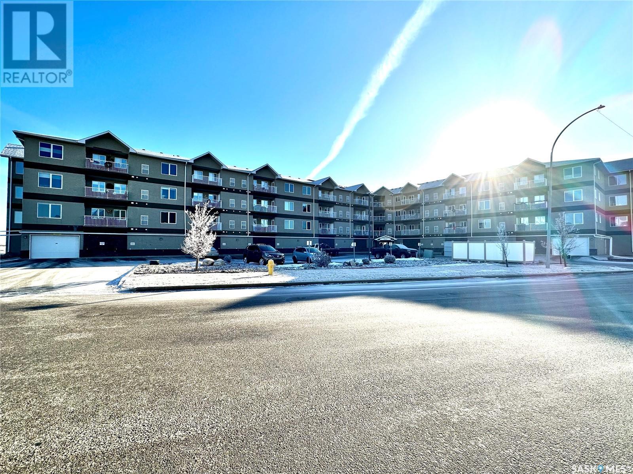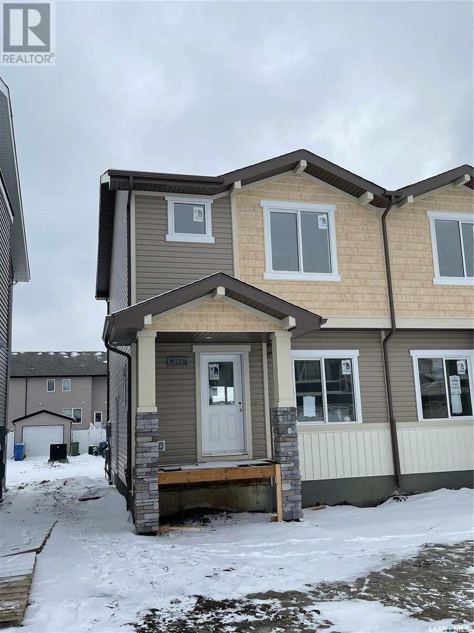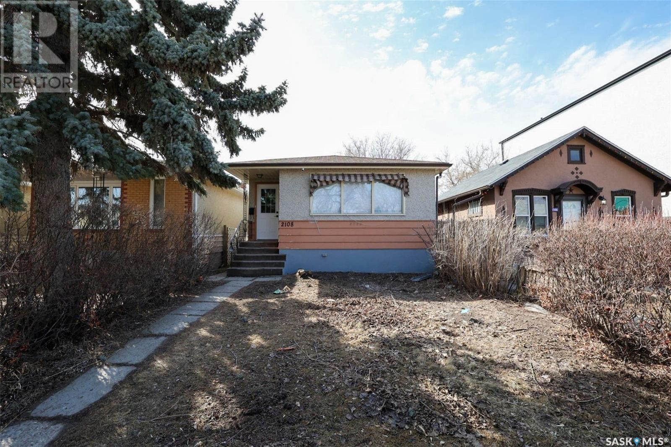2344 Halifax Street
Regina, Saskatchewan
Welcome to 2344 Halifax Street located close to Wascana Lake, Miller High School, Maple Lead outdoor Pool, Downtown Regina, and the General Hospital. This 2 ½ story home boast 5 bedrooms, perfect for growing families. The enclosed porched at the front of the home offers a great space to relax in the summer and a space to house boots, shoes and jackets year round. As you enter the home you are greeted with hardwood flooring, crown moulding and tons of character. The main floor offers a large family room, separate dining room and kitchen. The second level houses three bedrooms and one bathroom with two additional rooms on the third floor. The bathroom offers a claw foot tub and stand alone shower. The basement is undeveloped offering laundry, storage and utility. The furnace is high efficient, updated sub panel and some PVC windows. The backyard offers room for a future garage with access from the alley. (id:48852)
99 Arlington Street
Regina, Saskatchewan
Welcome 99 Arlington St. This almost 1600sqft open concept bungalow features 4 bed (plus a den) and 3 baths located within easy walking distance to parks, elementary school, shopping, and many other south end amenities. Upgrades and improvements include all windows, shingles, complete kitchen renovation, landscaping and storage shed, some flooring and some paint. Large front foyer welcomes you as you enter the home. Formal living room space offers a large window overlooking the front yard. Beautiful updated custom kitchen includes loads of cupboards, tile flooring, large island, and granite countertops. Family room off the kitchen has patio doors leading to the mature fully fenced backyard space with a patio deck and new storage shed. Master bedroom includes a walk in closet and a 2 piece ensuite. Two additional bedrooms and a 4 piece bath complete the main level. Basement is developed with a huge rec room area, additional bedroom with a walk in closet, den, 3 piece bath, storage and laundry room. Tandem garage has direct entry to the house, and also opens up to the backyard for lane access, and RV parking space. Great opportunity to live in desirable Albert Park. (id:48852)
9407 Wascana Mews
Regina, Saskatchewan
Luxury, Location, and Space all in one. This gorgeous custom built 2 storey walkout home is located in prestigious Wascana View backing park/green-space and walking paths. Thoughtfully designed this home offers space for the growing family. As you step inside you will fall in love with the curved staircase and 20ft ceiling in the formal living room. The living room has a gas fireplace flanked by floor to ceiling windows and from the formal dining room you have beautiful views of the park. The kitchen has an abundance of oak cabinets with granite countertops. From the dining nook you have access to your upper balcony as well as the family room with a 2nd gas fireplace. The convenient den/office has tons of natural lights with a cutout to the family room. Completing the main floor is a 2pc bath, laundry room, and a mudroom off of the garage. On the 2nd floor there are 3 bedrooms with a 5pc ensuite and a 5pc main bathroom. The primary bedroom has a separate sitting room with a large closet and a separate walk-in closet. At the front of the home is a loft space that makes the perfect reading nook overlooking the living room and the front yard. Plus, there is a bonus room (could be 4th bed) that would make a great playroom for the kids. The walkout basement has been fully developed with a rec-room and wetbar that leaves lots of room for a games area and theatre space. There is also an additional bedroom and a 4pc bathroom. There is no shortage of storage space throughout the basement. The triple attached garage is insulated and drywalled with a big storage room to store all of your seasonal items. The front and rear yards are nicely landscaped and you do have a gate that leads to the park. This home was constructed on a floor truss system with a 4.5ft concrete crawl space that was built on piles. Some additional features include: walnut hardwood flooring, newer shingles, 2 HE furnaces (2019), 2 owned water heaters, 9ft ceilings on all three levels, and so much more. (id:48852)
4260 Elderberry Crescent
Regina, Saskatchewan
This custom built luxurious home is located on a quiet crescent in The Creeks close to parks and walking paths. With nearly 4000 square feet of finished living space this home has something for everyone. It has a strikingly modern exterior with a driveway that accommodates 4 cars. As you enter the foyer you will walk into the formal living room with tiled floors and 9ft ceilings. On the main floor there are two walls with custom artwork from Justine Marie Studios. The kitchen has that WOW factor with the two toned cabinets, large island, and the granite countertops and backsplash. The family room has 20ft ceilings and an electric fireplace with a second JMS piece. From the dining room you have access to the rear covered deck and backyard. Also off of the dining room is a spice kitchen/butlers pantry with quartz countertops and a gas range with a microwave hood fan. There are two bedrooms on the main floor with a 3 piece bathroom. Completing the main floor is a powder room, laundry, and a mudroom. On the second floor the bonus room opens to below and has a wet bar plus an adjacent 2 piece bathroom. Straight from the pages of a luxury design magazine is the primary bedroom with the vaulted ceilings and two walls of patio doors that take you to your private partially covered 20.5ft x 30ft private balcony. The 5pc ensuite has a custom tiled steam shower, 2 person soaker tub, and a separate vanity/makeup table. The walk-in closet has an island and gorgeous cabinets to show off your shoe and handbag collections. There is a separate side entrance and the basement is fully developed with in floor heat. Here there are 2 additional bedrooms with a jack-and-jill bathroom, a second primary bedroom with a 3 pc ensuite, and a 2 pc bathroom off of the rec-room. There is also a second wet bar area and an additional laundry room in the utility room. The triple attached garage is insulated, drywalled, and heated (in-floor) with a floor drain with 12ft ceilings. (id:48852)
4930 Dewdney Avenue
Regina, Saskatchewan
Located across the street from Luther College! You’ll find this charming character bungalow in desirable Rosemont. This well-maintained and updated home offers single-level living at its finest, making it perfect for families, downsizers, or first-time homebuyers. Step inside to discover a cozy living space flooded with natural light, creating a warm and inviting atmosphere. The functional layout includes a spacious living room, perfect for relaxing or entertaining guests. The kitchen boasts ample cabinetry and counter space and is located adjacent to the dining area. Three bedrooms provide plenty of space for the family. A full bathroom completes the main level. Lower level offers rec room, laundry and a cold storage space. The possibilities are endless to complete the basement – whether you dream of a home office, guest suite, or hobby room, there's ample space to bring your vision to life. Outside, you'll find a spacious backyard, perfect for children to play or for entertaining. The single detached garage is more of a storage area. Updates to this property include: Full main floor renovation in 2016 including: kitchen cabinets, countertops, sink, taps, windows and flooring. Drywall. Bathroom reno with flooring, tub and surround, window, toilet and sink. 2021 shower. 2013: shingles, front yard landscaped. 2018: underpinned, braced and four piles. 2020: Windows in front room, siding and insulation. 2020: front deck. 2021: Basement waterproofed with bracing and two additional screw piles (Colosssal Foundation). 2023 city sewer connection, sewer line inspection. Note, city will pay to have the line cleaned. 2024: flooring in front and back porches, fresh paint on main, updated water lines with 1/2 stack replaced. Located in the sought-after Rosemont neighborhood, this second owner home offers easy access to parks, schools, shopping, and amenities. Don't miss your chance to make this character bungalow your own – schedule a showing today! (id:48852)
6106 Wascana Court
Regina, Saskatchewan
This one of a kind walkout bungalow exudes luxury and superior construction that comes with all Westmount (Tom Moore) built homes. It was strategically placed on the lot to maximize the South West views over Wascana Mckell Park while minimizing any views of the neighbouring homes. Stepping through the dual mahogany front doors you will instantly notice the bright open concept and 9ft ceilings. Your inner chef will shine in your kitchen outfitted with both Redl high gloss lacquered and walnut cabinets. The expansive quartz topped island adds to the wow factor. You can dine in the formal dining room or the eating nook off of the kitchen. From the nook you have access to your tile covered balcony with 2 bbq hookups and the ideal place to enjoy a beautiful sunset. The living room features a linear gas fireplace with a granite surround and matching cabinetry. The primary bedroom overlooks the park and has a 4 pc ensuite with dual sinks and an oversized tiled shower. The main floor also has a second bedroom, 3 piece bathroom, and large laundry room with cabinets and a granite countertop. From the mudroom you have access to your triple garage that has infloor heat, floor drain, and is fully drywalled and insulated. Plus, the custom African mahogany garage doors set this home apart from the rest. The basement has a large family/media room and games room while the wet bar is a show piece with the enclosed wine room. On either side of the basement is a large bedroom plus a 3 pc and a 4pc bathroom. The covered lower patio will give you shade in the summer and the xeriscaped front and rear yards have a drip line system and are low maintenance. There is in-floor heat to the basement, wet bar (except wine room), bathrooms, and the mudroom. Some additional features include: built on piles, spray foam to the bsmt, surround sound, walnut rails, and a stampcrete driveway/pathway/patio. (id:48852)
4460 Delhaye Way
Regina, Saskatchewan
1800 SQFT 2 STOREY WITH 3 BEDS AND 4 BATHS THAT BACKS A FIELD. Welcome to this 2014 built home with a professionally finished basement. Good size foyer opens to island kitchen, dining and a living area with a cantilevered gas fireplace with stone surround. The kitchen boasts, quartz counters, espresso cabinetry, tile backslash, stainless steel appliances and a walk-in pantry. This home has no carpet, hardwood and tile to entire top 2 floors and luxury vinyl plank to the basement. Up the stairs to an expansive bonus room with good ceiling height, a principle bedroom with 2 walk in closets (10x5 and 6x5) and a 3pce ensuite with dual vanity’s. 3 of the 4 bathrooms feature quartz vanity’s and matching cabinetry. The 2nd floor is complete with 2 secondary bedrooms and the main 4 pce bath. The basement is fully finished with 9 foot ceilings, large rec room and an area that could be easily framed to add a 4th bedroom. Basement also includes a 4 pce bath and the utility offers good storage. 20x20 garage is fully insulated with a mezzanine level for good storage capacity. The garden door off the dining area leads you to a new 13x12 sunroom looking over the good size west facing back yard and open space. Front deck elevator and chair lift can be part of the sale. Please contact your Realtor to schedule a private tour. (id:48852)
98 Trudelle Crescent
Regina, Saskatchewan
Sitting on a quiet crescent in Regina’s Normanview West neighborhood is this quaint and bright home. Upon entering the home you are led upstairs to a spacious living room flooded with natural light. The kitchen with eat in dining room have been home to many family meals and lead outside to the perfect space to barbecue. Down the hall are two good sized bedrooms and a 4 piece bathroom. The practical main floor layout would be the ideal spot to grow your family or build your real estate portfolio. The backyard featuring no back neighbours boasts plenty of space for kids to play and explore. Heading into the lower level is another living area that would be the best spot to catch a Blue Jays game or binge your favourite Netflix series. There is a 3rd bedroom and 3 piece bathroom located here as well. A den area with large windows could also be converted into another bedroom or be a home gym for those needing one. This home has been a place full of memories and is ready for new owners to take it on and make it their own. (id:48852)
2042 Angus Street
Regina, Saskatchewan
Amazing Front & Back Duplex with complete separate entry. Each unit is a 2 story with unfinished basement, has their own furnace and AC as well as separate water heater and gas meter. It Is a must see, perfect for first time home owners or real estate investor looking to expand their portfolio. Front unit has recently undergone some renovations new flooring on main floor, fresh paint throughout the unit, and carpets cleaned. Included window treatment is only for upstairs front unit. In the back unit the upstairs bathroom was completely redone 3 years ago, and both units recently had their furnaces & ducts cleaned. (id:48852)
220 1621 Dakota Drive
Regina, Saskatchewan
Bright corner unit condo with high-end, light-colored finishes. Upgraded kitchen features granite countertops, raised eating bar, glass backsplash and stainless steel appliances. Dining room includes a built-in bar cabinet. Living room boasts pot lights, windows on two sides for ample natural light and garden door to balcony with good sized storage room (which houses the furnace). Primary bedroom offers a large walk-through closet and 3-piece ensuite complete with a wide standing shower with seat and plenty of shelving. Spacious secondary bedroom, 4-piece bath and laundry area complete this suite. Upgrades include: Granite countertops throughout, hardwood flooring throughout (except in bathrooms which are ceramic tile), built-in speakers in every room and high end cabinetry! Two parking stalls included—one heated indoors and one electrified outdoor parking stall. 5' x 9' heated storage area in front of interior parking stall. The building is wheel chair accessible, has an elevator and offers an amenities room for special occasions/private functions. Contact the listing agent today to book your personal viewing! (id:48852)
3304 Favel Drive
Regina, Saskatchewan
Welcome to 3300 Favel Drive in Eastbrook. The Bradenburg is a fantastic design by Ehrenburg Homes Ltd, Premier Builder. This attached unit is the first of many to come from Ehrenburg. Top quality construction and materials used throughout this exceptional single family home. Spacious front entry leads to a wide open floor plan allowing for an abundance of natural light. Main floor layout is perfect for entertaining. Beautiful kitchen features top quality white cabinetry, direct vented OTR microwave, luxury stone counters with a peninsula style island with eating bar that is open to the dining area and large living room with picture window overlooking covered front deck. Handy 2pc bath completes the main floor. Second level has a generous sized master bedroom with full ensuite and walk-in closet. 2 additional bedrooms, 4pc bath and 2nd floor laundry. Basement features a side entrance to accommodate a future suite. Exterior walls are framed and insulated with roughed in plumbing. Superior construction foundation has a 4” rebar reinforced slab and is built on piles. Exterior features front landscaping, sidewalk, and underground sprinklers. Saskatchewan new home warranty included. So many extras with an Ehrenburg Home call today for more details and a personal viewing! Interior photos from previous build. (id:48852)
2108 Mcdonald Street
Regina, Saskatchewan
Fantastic recently renovated 4 bedroom bungalow in Broders Annex. Move in condition with new flooring and paint throughout. Large bright living room leads to generous sized dining area and updated kitchen. Brand new vinyl plank flooring throughout main floor. New doors and repainted walls and trim. Renovated main bath and 3 bedrooms on main floor. Basement is developed with large rec room, bedroom and additional 4pc bath and loads of storage. Large 20x24 garage with alley access is heated (elec) and partially insulated. Some appliances included. Quick poss, call today! (id:48852)



