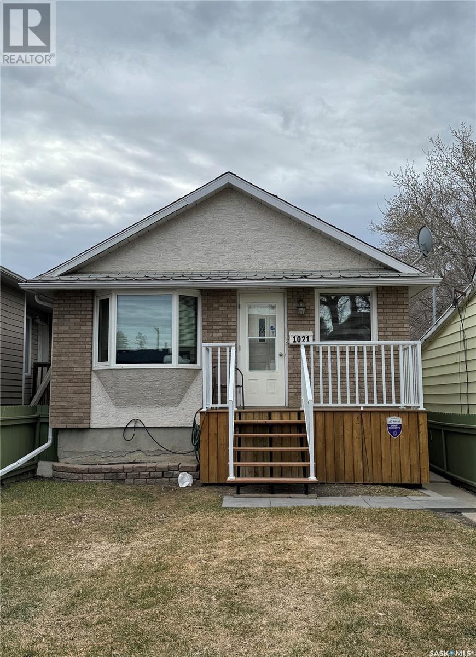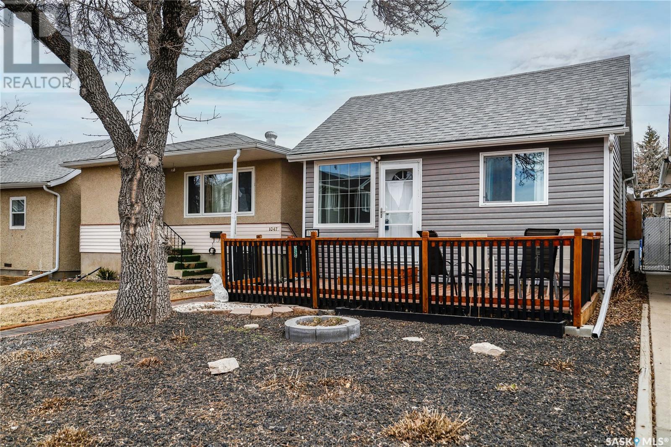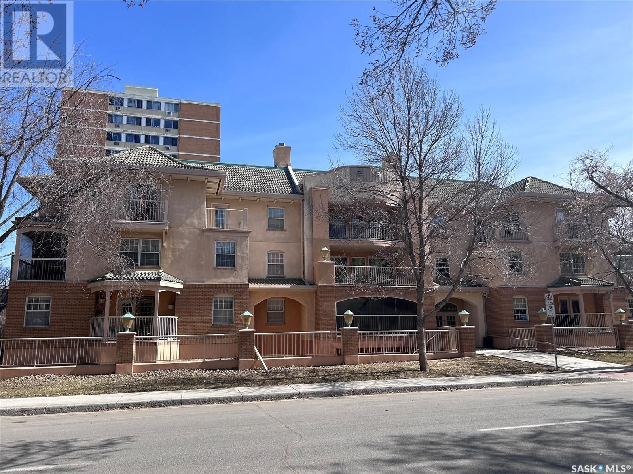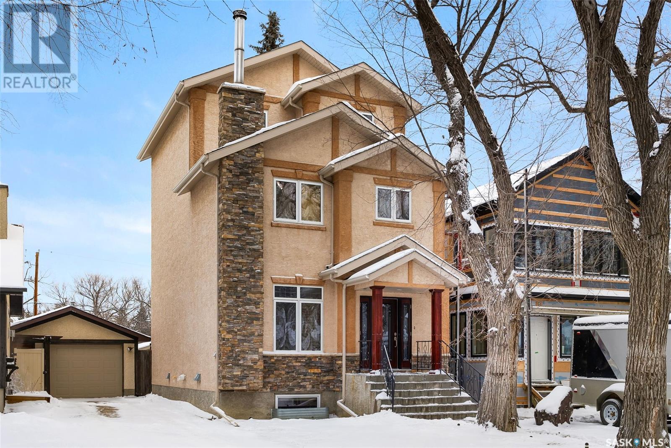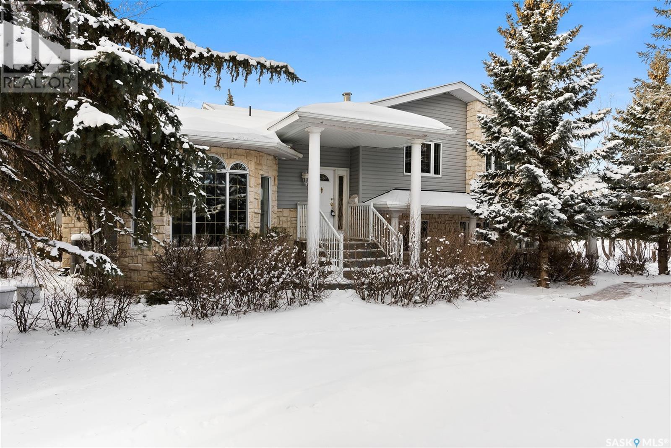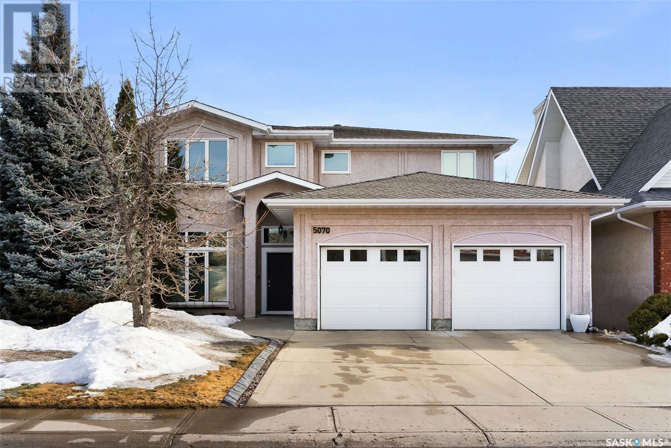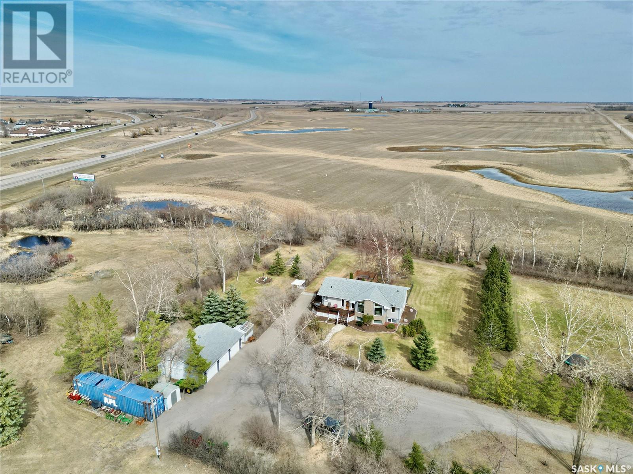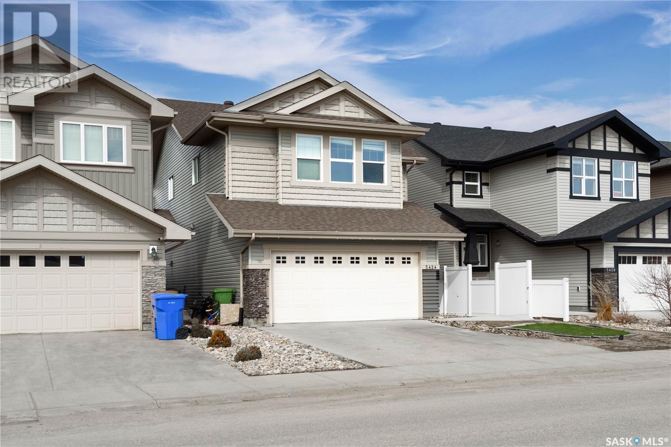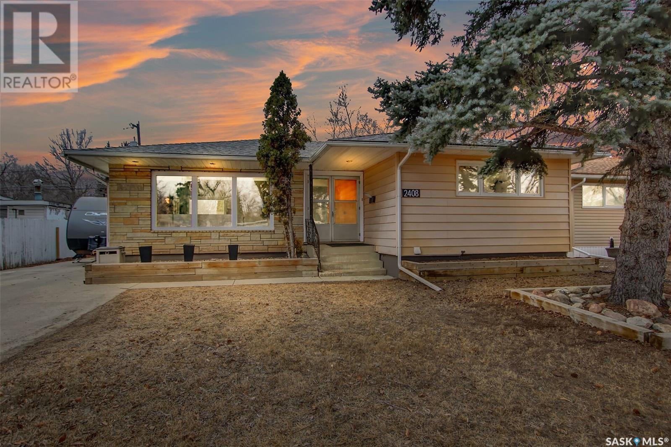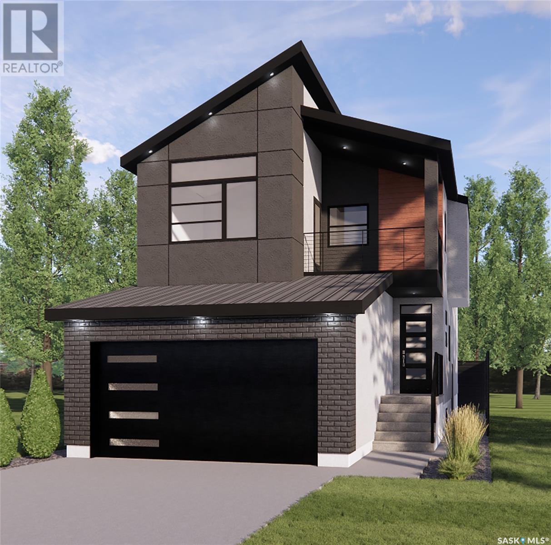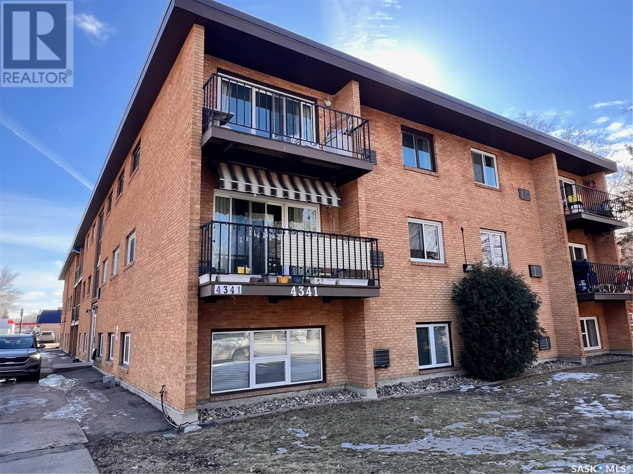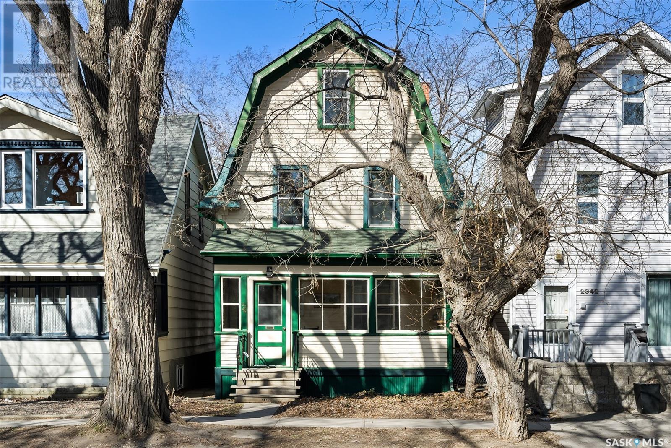1021 Rae Street
Regina, Saskatchewan
Very solid and well cared for home. The kitchen has ample cabinets and counter space. The seller is in the middle of some upgrades in the basement but the materials and flooring will be left for the new owner. The yard is completely fenced. There is a wooden deck in the back yard. The garage is fully insulated. There have been numerous upgrades over the year such as plumbing, kitchen cabinets and counter tops, some windows and doors, and the fence as is wooden but supported by steel posts. As mentioned the seller is in the middle of basement renovations. Must be seen to be appreciated. (id:48852)
1051 Elliott Street
Regina, Saskatchewan
Welcome to 1051 Elliott, a well-maintained home nestled in the desirable neighborhood of Eastview ! Upon entering, you are greeted by a cozy living room, ideal for relaxing and entertaining, with upgraded easy-care vinyl plank flooring extending from the living room through to the kitchen. The kitchen features ample cabinets, pot lighting, and an abundance of natural light. The interior updates include new flooring, paint, lighting, PVC windows, and the exterior updates include shingles, vinyl siding, soffits, fascia, eaves, along with a just-installed brand new high-efficiency furnace. Enjoy entertaining in the fenced backyard from the large deck with impressive xeriscaping. The dream garage/shop at the back is insulated and heated, measuring 38x20 feet and featuring a 10' high garage door, vaulted ceiling, and a 10'x20' area at the back with attic storage and a separate 100 amp panel. There is back lane access to the double detached garage/shop. Don't miss out - schedule a showing today! (id:48852)
303 2315 Cornwall Street
Regina, Saskatchewan
Expansive 1450sq ft Top-floor Corner unit with South & West exposure in living area for natural light & views! Entry way giving space & lots of room for coats shoes and carrying groceries, extends through to the L-shaped living /formal dining area with options for arranging your furniture and plenty of space for entertaining. From the living room you have entry to small standing balcony. A Big kitchen boasts an abundance of oak cabinets and includes a generous sized eating area opening to sunny south facing balcony. The 2 bedrooms 2 bathrooms will not disappoint for size either. Great 4pc ensuite with stand alone shower. Off the front entry area there is a laundry/ storage room with lots of built in cabinets….. many uses for this room of your own needs. Heritage doors and trim throughout. Underground parking with additional storge locker. This unit presents opportunity to personalize & make your own, with cosmetic updates likely: flooring, painting and some work in the 4pc ensuite. Jetted tub has not been used in near 15 yrs. Complex has a great amenities room, exercise area & workshop. All the conveniences of downtown and so close to Wascana Park. Great Location!! (id:48852)
2830 Regina Avenue
Regina, Saskatchewan
Nestled on one of Regina’s most sought after treelined streets in Lakeview sits this one of a kind family home. From the moment you arrive, you will be wowed by the grand staircase framed by cherry wood columns leading you to the front door. Upon entering the home, the spacious foyer and open custom staircase will be sure to impress. The main living room is anchored by a wood burning fireplace and picture window overlooking Regina Avenue. The rear dining room will be the perfect spot to connect with friends and family over your favourite home cooked meal. The adjacent kitchen features a butcher block countertop, prep sink, ample cabinet space and a full set of stainless steel appliances. The corner pantry provides extra storage space for all of your baking necessities. Rounding out the main floor is direct access to your private backyard where you and your guests can catch an infamous Saskatchewan sunset on your deck or around the fireplace. Heading upstairs, the second level houses 3 good sized bedrooms and a 4 piece bathroom that will ensure mornings with kiddos is a breeze. The laundry room completes this floor as well. The third level features an impressive primary suite that will be sure to please. The vaulted ceilings are a truly unique feature. The walk in closet has ample storage for your purse or shoe collection and the gas fireplace creates a cozy spot to catch up on a good book before bed. The ensuite boasts a walk in shower, makeup vanity and corner jet tub. The lower level of the home is fully developed and is home to a spacious fifth bedroom, 3 piece bathroom and rec room, the ideal to host a Superbowl watch party or binge watch your favourite Netflix series. This family home has been witness to first steps, first Christmases and many family gatherings. The current owners have proudly thought out every inch of this home and have meticulously cared for it for many years. For more information, reach out to your local real estate professional. (id:48852)
27 Federal Drive
White City, Saskatchewan
Nestled in the picturesque town of White City, this captivating residence unfolds across four distinct levels, boasting a total of four bedrooms and five bathrooms—an ample expanse tailored for family living. This unique 4-level split design caters to the diverse needs of a modern family. With four bedrooms and five bathrooms, this home ensures an abundance of space for comfortable and luxurious living. Embrace the opportunity to add your personal touch and elevate the value of this property. This property is sold as is where is providing a canvas for your creativity and vision. Experience the charm of White City living in this beautiful home, where the potential for personal enjoyment awaits. (id:48852)
5070 Wascana Vista Court
Regina, Saskatchewan
Don't miss this fabulous 2 storey, park backing walk-out in prime Wascana View location! Built by Sthamann Homes in 1994 and extensivly reno'd in 2015, this home offers over 2800 sqft of living space on 2 levels, developed basement, 5 beds, 5 baths, main floor office, double attached garage plus a backyard oasis complete with saltwater pool and hot tub. Upon entry the vestibule welcomes you into the home with a large office to your left including custom desk and shelving. Walk in closet is tucked to the side plus a raised living room with gas fireplace focal point. Mirage hardwood flows throughout the home with plush carpet. Formal dining room leads into the kitchen & more casual dining area. Custom built "Magnificent Kitchen" boasts granite coutertops, soft close drawers & cabinets, undercabinet lighting, large island plus subway tile backsplash. Integrated sub-zero fridge plus 2 cooler drawers and 3 ovens. Kitchen also provides access to the wrap-around deck. Main floor laundry offers Maytag dryer and brand new Maytag washer with quartz topped counter and laundry sink. Mudroom with lots of b/in storage & 2 pc bath complete the floor. Custom stairs lead up to the 2nd level. Primary bedroom is generous in size and offers 2 walk in closets plus 5 pc ensuite and a small balcony overlooking the park. 3 more bedrooms with walk in closets - one with a 2 pc ensuite plus additional 4 pc bath complete this level. Fully developed basement has a bright and spacious rec room with gas fireplace, 5th bedroom, 3 pc bath plus utility and storage. Private backyard has a saltwater pool (2004) with stamped concrete apron, hot tub and plenty of space for entertaining. Add’l value adding features include new triple pane windows to main and second floor (2015) with custom blinds, new light fixtures, new high end shingles by Wheatland Roofing (limited lifetime warranty-2013), 2 new garage doors & openers (2017) and owned alarm system. Move in and enjoy this stunning property! (id:48852)
Balgonie Acreage - 10.71 Acres
Balgonie, Saskatchewan
Just outside the town of Balgonie, this acreage is situated conveniently off Highway 1, boasting 10.71 acres. The allure of rural living meets contemporary luxury in this meticulously crafted abode. The open-concept layout seamlessly integrates the kitchen, dining area, and living room. The kitchen, exudes elegance with its oak cabinetry, stainless steel appliances, and a gas stove top, catering to the culinary enthusiast. A convenient sit-up island offers additional seating, perfect for casual meals or mingling with guests. A walk-in pantry ensures ample storage space, keeping the kitchen organized and clutter-free. Adjacent to the kitchen is a large mudroom, doubling as a laundry area, providing practicality and convenience. From here, access to the back deck allows for seamless indoor-outdoor living, ideal for enjoying the scenic vistas and fresh air. The main level also features a versatile bedroom, which could easily serve as a private office space, providing the perfect environment for productivity and inspiration. A well-appointed 4-piece bathroom completes this wing of the house, offering convenience and privacy. On the opposite end of the residence, the primary bedroom awaits, offering a serene retreat. Boasting private access to the deck and an adjoining 3-piece en-suite with spacious walk-in closet further enhance the comfort and luxury of this haven. In the basement, a recreation room offers endless possibilities for leisure and entertainment, while an additional bedroom provides ample space for guests or family members. A well-appointed 4-piece bathroom ensures convenience for guests, while a storage and utility room offers practicality and organization. Outside, the property is crowned by a 3-car detached garage, fully insulated and heated, providing space for vehicles, storage, or hobbies, with ample room for all your needs. Call today! (id:48852)
5424 Green Apple Drive E
Regina, Saskatchewan
Discover luxury living at its finest in this remarkable two-storey residence situated within the prestigious Greens on Gardiner community. With 6 bedrooms and 4 bathrooms, this home effortlessly blends sophistication with functionality. This Daytona home features the Benz floorplan with upgrades such as tile in mudroom, bathrooms and laundry. Hardwood throughout the foyer, dining room and kitchen. Quartz countertops in the kitchen, bathrooms and laundry. Extended length of an additional 2 feet in the garage helps with parking and storage! As you enter, you're greeted by an inviting formal living room, leading seamlessly into the modern kitchen adorned with stainless steel appliances, granite countertops, and ample cabinet space. The adjacent family room and dining area offer a cozy retreat for relaxation or entertaining guests. Ascending the staircase, the opulent master suite awaits, boasting a spa-like ensuite bathroom and a generously sized walk-in closet. The house boasts a bonus room upstairs, perfect for use as a home office or recreational space. The fully developed basement offers a basement suite featuring 2 bedrooms, 1 bathroom and upgraded appliances with a separate entry. This serves as a valuable mortgage helper or perfect place for friends and family to stay. Outside, the yard beckons for outdoor enjoyment, providing the perfect backdrop for gatherings and leisure activities. Conveniently located near parks, schools, and amenities, this home offers the epitome of Greens on Gardiner living. Schedule your private showing today! (id:48852)
2408 Gordon Road
Regina, Saskatchewan
Welcome to 2408 Gordon Road located close to all the south end amenities, and walking distance to schools and parks. This charming 4-bedroom, 2-bathroom bungalow has undergone extensive updates in the past 10 years, seamlessly blending modern conveniences with its original character. As you enter through the sizable front entrance, you are greeted by a spacious living room featuring large south facing picture windows and refinished hardwood floors (2015) and an adjoining dining room with a built-in buffet and a window overlooking the backyard. The kitchen was completely renovated in 2015 with lots of white cabinetry, countertops, backsplash, under-mount lighting, vinyl plank flooring, stainless steal fridge, double gas oven, a built in dishwasher(2023). The main floor hosts three generously sized bedrooms and an 4-piece bathroom. The basement has also been remodeled to include a large family room, fourth bedroom, and a second bathroom. You will also find lots of room for storage under the stairs, and in the laundry room area that can be closed off with a barn door. Step outside to the backyard boasting a covered patio area with a new deck(2022) great for those summer bbq’s. You will also find an array of mature trees, including a cherry (carmine jewel) and crab apple tree. If you are a gardener you will love the peonies, poppies, lilies, roses, irises, strawberry, raspberry, haskap bushes and two raised vegetable gardens. The driveway boasts of a space for RV parking and 3 more vehicles. Some of the other updates that have been done in the past 10 years: new air conditioner (2016), updated shingles (2015), a shed (2018), some new windows (2019), and extensive foundation work (2015). Call your agent today to book a viewing. (id:48852)
122 Durham Drive
Regina, Saskatchewan
PROPERTY HAS BEEN VIRTUALLY STAGED. Desirable location on Durham drive. This 2018 sq. ft. 2-storey is under construction. High-end finishes thru out. The large front foyer leads to the wide open kitchen, living room and dining room. The main floor also consists of a flex/office room, mudroom off direct entry double car garage, walk thru panty that leads to the kitchen. Open staircase leads to a substantial second floor containing a bonus room, 2 bedrooms serviced by the 4-piece bath and a luxurious master bedroom with a walk-in closet, private balcony and 5-piece bath. The private side entry to the lower level, that could be developed into a 2-bedroom suite. (id:48852)
2 4341 Rae Street
Regina, Saskatchewan
Condo nestled in Albert Park at #2-4341 Rae St exudes a cozy charm for first-time homeowners. Boasting 865 square feet, it offers just the right amount of space for comfort and functionality. With two bedrooms, a charming four-piece bath and same-floor laundry room, it promises a serene retreat after a long day. It also features one electrified parking stall! The delightful building itself is very clean and well maintained. Its location is equally inviting, just minutes away from South End amenities including Superstore, Southland Mall, walking distance to Freshco Albert St, public transit stops mere seconds away and so much more, ensuring convenience without sacrificing the tranquility of suburban living. Going to University or planning to in the future? The University of Regina is just s short 7 minute drive away! Surrounded by local parks and schools, this condo embodies the perfect blend of comfort, convenience, and community, making it an ideal haven to call home. (id:48852)
2344 Halifax Street
Regina, Saskatchewan
Welcome to 2344 Halifax Street located close to Wascana Lake, Miller High School, Maple Lead outdoor Pool, Downtown Regina, and the General Hospital. This 2 ½ story home boast 5 bedrooms, perfect for growing families. The enclosed porched at the front of the home offers a great space to relax in the summer and a space to house boots, shoes and jackets year round. As you enter the home you are greeted with hardwood flooring, crown moulding and tons of character. The main floor offers a large family room, separate dining room and kitchen. The second level houses three bedrooms and one bathroom with two additional rooms on the third floor. The bathroom offers a claw foot tub and stand alone shower. The basement is undeveloped offering laundry, storage and utility. The furnace is high efficient, updated sub panel and some PVC windows. The backyard offers room for a future garage with access from the alley. (id:48852)



