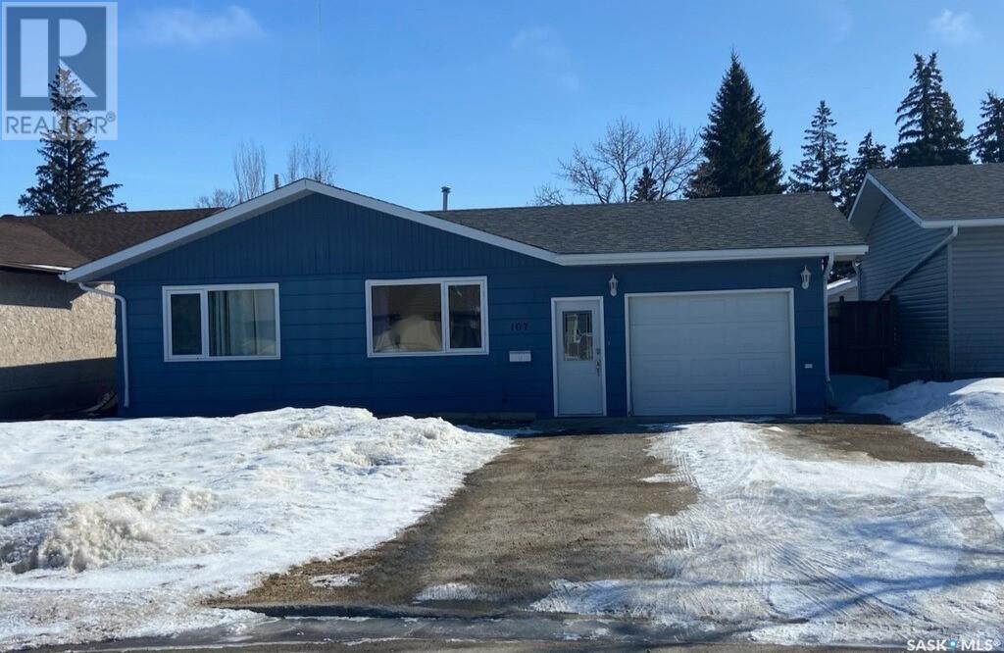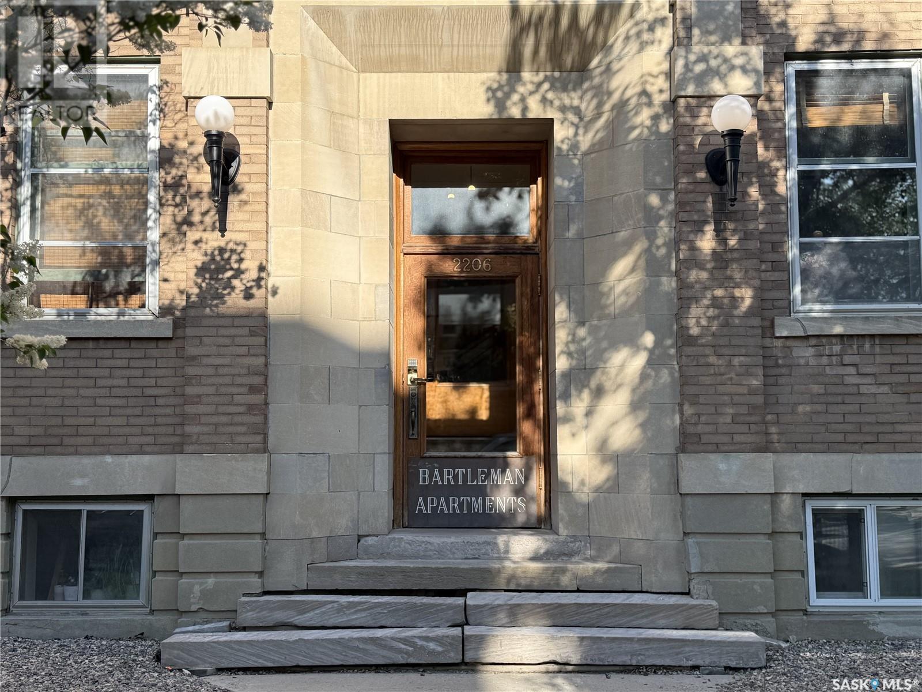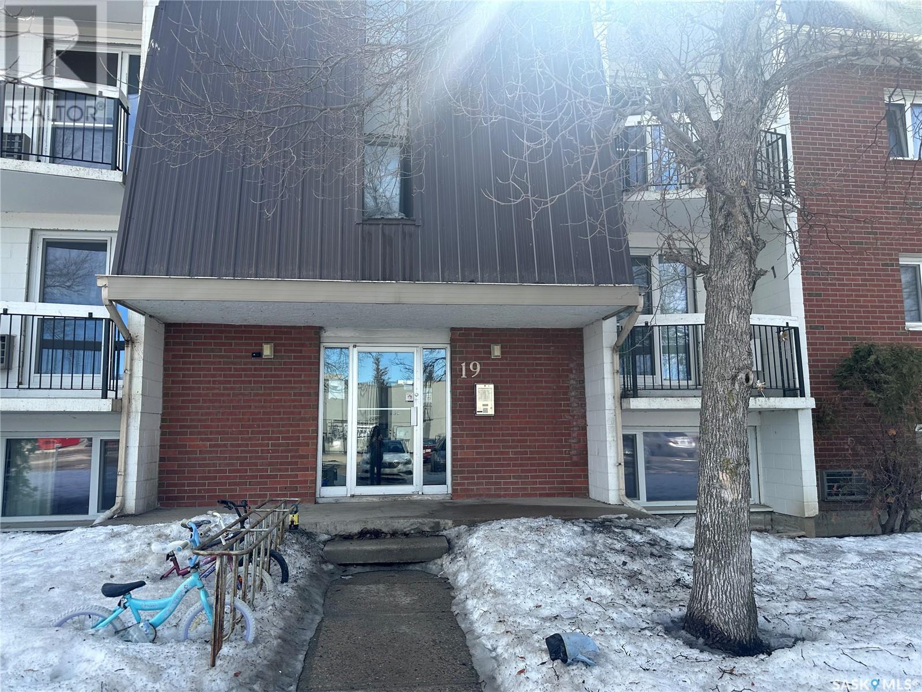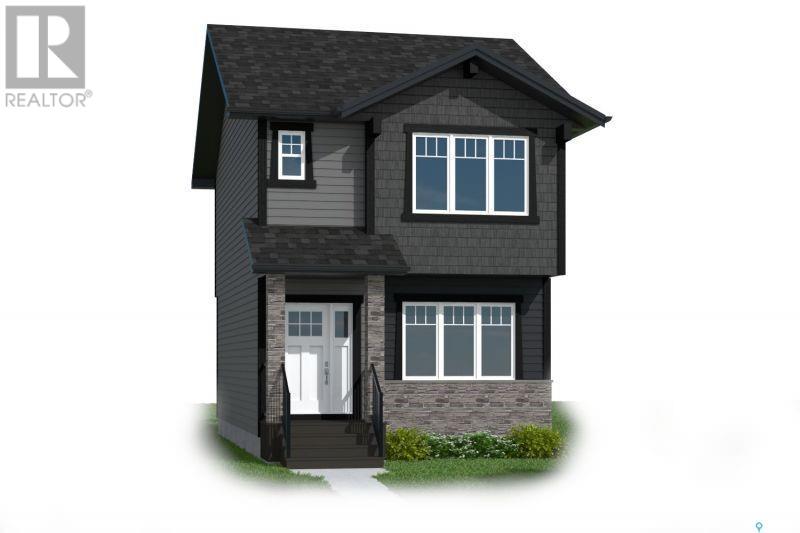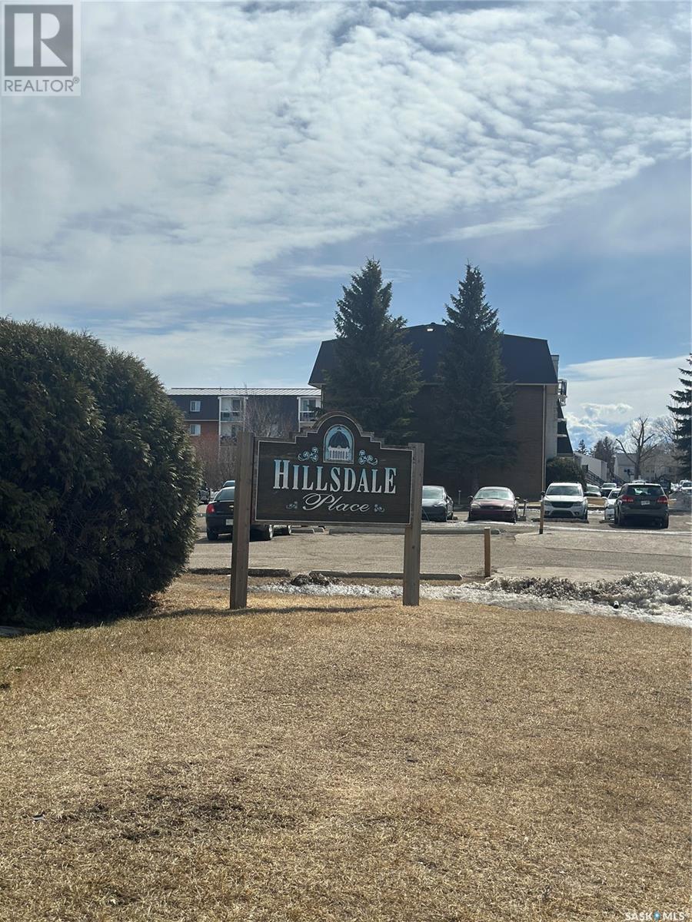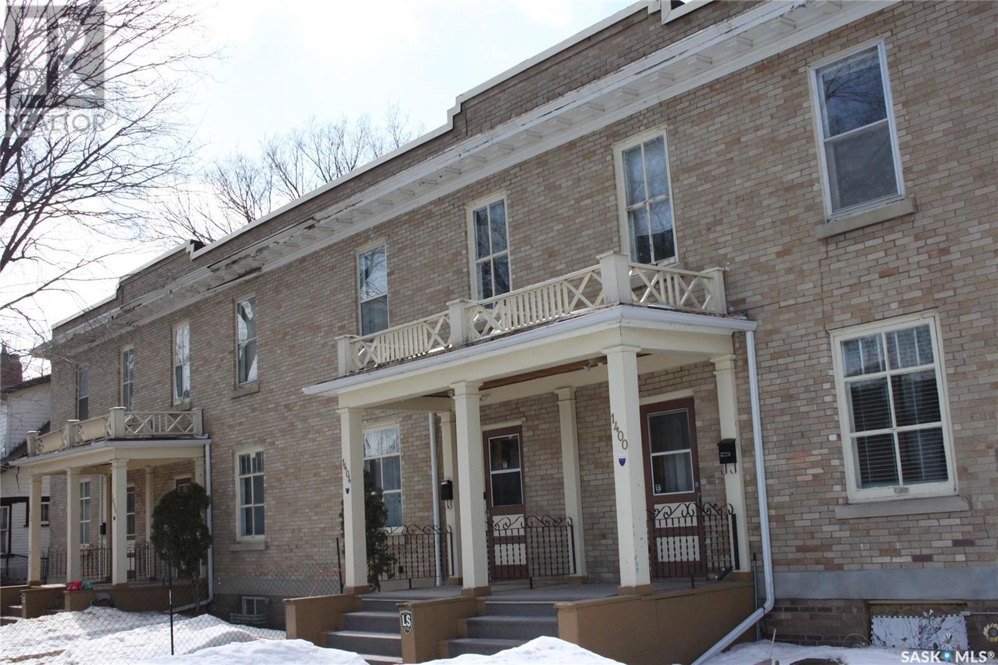107 Hawkes Street
Balgonie, Saskatchewan
Welcome to 107 Hawkes street in Balgonie. Located within walking distance to both elementary and high schools along with the towns rec center/ arena & brand new outdoor swimming pool. This 1248 sqft bungalow sits on a concrete crawlspace offering 3 beds/2 baths as well as a convenient heated attached single garage. The backyard is fully fenced with rear lane access, 10X12 shed and an additional parking pad. Updates to the home include triple glazed windows, shingles and garage heat. (id:48852)
8 1651 Anson Road
Regina, Saskatchewan
Step into history combined with modern elegance at The Lofts of St. Chad. This one-of-a-kind heritage property, dating back to 1910, boasts soaring high ceilings, a stunning kitchen with exquisite finishes, and eye-catching features throughout. With 3 spacious bedrooms and 4 luxurious bathrooms, this condo provides both comfort and style. The property includes a detached heated 2-car garage—perfect for convenience in every season. Ideally located close to all amenities, it truly is a gem that begs to be seen. (id:48852)
759 Rink Avenue
Regina, Saskatchewan
WONDERFUL OPPORTUNITY CLOSE TO SCHOOLS, SHOPPING BUS CHURCHES ETC. SOLID 3 BEDROOM UP BUNG WITH SOLID CONCRETE BSMT UNDEVELOPED WITH ROUGH IN PLUMBING FOR BATHROOM. HOME WILL NEED SOME TLC BUT HAS AN UPGRADED DARK KITCHEN, COMPLETE BATHROOM WINDOWS , COUNTERS SEWER LINE AND ROOF. GOOD GARAGE OFF FRONT STREET HUGE FENCED REAR YARD . QUICK POSSESSION POSSIBLE MORE PICS AND INFO COMING AFTER GRANDAUGHTER FINALIZES PURCHASE. (id:48852)
3184 Favel Drive
Regina, Saskatchewan
Welcome to the Havenberg, Ehrenburg Master Builders latest offering in Eastbrook. Discover this stunning 2,194 sq ft two-story brand-new build. This elegant home features a double attached garage and a separate side entrance. As you step inside, you’re welcomed by an open and spacious floor plan, perfect for modern family living. The bright foyer flows effortlessly into the inviting kitchen and living area, creating a perfect space for relaxation and entertaining. The kitchen boasts an abundance of counter space, a functional island with an eat-up bar, and ample storage in the butlers panty, beautiful quartz counters and tiled backsplash. Large sunlit dining room and spacious living room with fireplace feature wall. A versatile main-floor bedroom, which can also serve as a home office or den, full bath and locker/mudroom completes the first level. Upstairs, the expansive primary suite has a large walk-in closet and a luxurious en-suite bathroom featuring dual sinks. Three additional spacious bedrooms all generous in size. The convenience of second-floor laundry, a bonus room perfect for entertaining or play area, and an additional 4-piece bathroom round out this level. Bsmt is perimeter framed and insulated, rough in plumbing and separate side entrance. Large yard with rear deck. 20x24 double attached garage. Situated in the vibrant community of Eastbrook close to parks, schools, and all essential amenities. The Havenberg home blends comfort, style, and functionality. Superior construction foundation has a 4” rebar reinforced slab and is built on piles. Exterior features front landscaping, sidewalk, and underground sprinklers. Saskatchewan new home warranty included. So many extras with an Ehrenburg Home call today for more details and a personal viewing! Interior photos from previous build. (id:48852)
20 2201 14th Avenue
Regina, Saskatchewan
Welcome to the Bartleman Apartments one of Regina’s designated heritage properties. Fabulous downtown location. Walk to work or easy commute to any corner of Regina. Clean quiet well maintained building. As soon as you enter the building you notice the amazing preserved heritage with original woodwork, tall ceilings and turn of the century looking carpeting throughout the common area. Located on the middle floor with a balcony/fire escape for your own designated private space. The unit is cute and cozy with hardwood flooring and has an open kitchen and living room design. The fireplace is a decorative focal point in the living room as it has never been used. Take note of the custom-built kitchen cabinetry that fits perfectly into the heritage design. Around the corner is the bedroom and a full 4-piece bathroom. Large south and west facing windows allow natural sunlight to flood the unit. Living room has a door to the front of the building and also to the balcony/fire escape where you can watch the sun set. The balcony faces west. Assigned electrified parking is in the rear of the building. Fridge, stove and hood fan will remain. Smaller sized in-suite washer and dryer will remain. Shared coin operated machines in lower level for larger loads of laundry. Storage unit is in lower level. Location is right for the downtown professional or to expand your revenue portfolio. Don’t miss this awesome opportunity to own a piece of Regina’s heritage. (id:48852)
12 19 Centennial Street
Regina, Saskatchewan
2-bedroom condo conveniently situated near the University of Regina, making it an ideal choice for investors or first-time homebuyers. This is a lower level 2 bedroom unit. Inside, you'll find a spacious layout with large living room and dining area with updated windows. The galley-style kitchen provides functionality and efficiency. Ample storage space ensures clutter-free living. Shared laundry is on the 3rd floor. With its prime location across from the university, close proximity to the bus route, and easy access to Wascana Parkway, this condo offers a lifestyle of ease and accessibility. (id:48852)
3163 Bowen Street
Regina, Saskatchewan
Welcome to the Ashwood, premier builder Ehrenburg Home's latest offering in Eastbrook! A vibrant new area close to all amenities, schools and parks. Top quality construction and materials used throughout. Main floor layout is perfect for entertaining. Spacious front entry leads to a wide open floor plan. Large living room with stack stone feature wall with electric fireplace. Beautiful contemporary design. Kitchen features center island/eating bar, pantry, and quartz counters. Extra large eating area to accommodate family dinners. Handy 2 piece bath off the rear door. 2nd level boasts large primary suite with walk in closet and ensuite, two additional bedrooms, full bath and handy laundry room. Bsmt has side entrance for future development. Exterior walls are framed and insulated with roughed in plumbing. All Ehrenburg Homes offer a superior construction foundation with a 4" rebar reinforced slab and is built on piles. Rebar reinforced rear pad for future garage. Exterior front landscaping, and underground sprinklers (front only) are included. Sask new home warranty included. So many extras with an Ehrenburg Home call today for more details! PHOTOS FROM PREVIOUSLY STAGED BUILD (id:48852)
30 5th Avenue
Lumsden, Saskatchewan
In the charming community of Lumsden, just 15-minutes drive Regina, this beautifully updated property boasts great curb appeal. You'll immediately notice the thoughtful updates and attention to detail throughout. The main living area features a Nest wifi thermostat and updated windows, ensuring optimal comfort and energy savings year-round. The kitchen is functional and stylish, while the living area provides a welcoming space to relax. The main floor also includes an updated bathroom and a spacious master bedroom. The cedar mezzanine and pergola, perfect for enjoying the outdoors in style. In the basement, which was fully updated, you'll find even more impressive features, including a backflow valve and a sump pump plumbed outdoors for added peace of mind. The updated HE furnace is conveniently located near the Samsung stacked washer/dryer combo and under stairway storage. The basement guest bathroom is a standout with its high-end glass shower doors, large vanity, and bright LED lighting. The TV room is designed for comfort and entertainment, with ample electrical outlets and an artificial fireplace creating a cozy ambiance. The breaker panel for the house is 70 amps, connected to a detached garage sub-panel for added convenience. The single detached garage is a true standout feature of the property. With front and rear access, an insulated interior, and a wifi opener, it's the perfect space for parking your vehicles or pursuing your hobbies. Adding a shop bench makes it an enjoyable work area, while the view of the backyard towards the large shop adds to its appeal. The large insulated wood shop is a woodworker's dream equipped with a mid-efficiency furnace, a wifi thermostat, and a 2nd serviced power panel with 100 amp service. The shop door opens up to a view of the park, offering yet another enjoyable work area or storage space, or even a man cave for you and your toys. Call today! (id:48852)
34 15 Centennial Street
Regina, Saskatchewan
1-bedroom condo conveniently situated near the University of Regina, making it an ideal choice for investors or first-time homebuyers. This unit is positioned on the third floor and offers a great space with a balcony. Inside, you'll find a spacious layout with large living room and dining area. The updated windows and flooring add a modern touch to the space, while the galley-style kitchen provides functionality and efficiency. Ample storage space ensures clutter-free living. Shared laundry is on the same floor as an added bonus. With its prime location across from the university, close proximity to the bus route, and easy access to Wascana Parkway, this condo offers a lifestyle of ease and accessibility. (id:48852)
1400 Argyle Street
Regina, Saskatchewan
This fourplex property located at 1400 Argyle Street presents an exceptional investment opportunity with four townhouse units, set on a generous 100 x 125 corner lot. Each unit offers approximately 1,100 square feet of living space, with 3 bedrooms up, a full bathroom, all appliances including a dishwasher, & in-suite laundry. Three units are long-term tenants with fixed leases. Suite 1400 is being rented for May 1. The units offer a hybrid of some updates paired with some original features including banisters, wood flooring, doors & trim providing a feeling of character & charm. Upstairs, the bedrooms are a good sized (one bedroom does not have a closet), & the full bath is also a generous size. The basements feature below-grade concrete construction with brick above grade and provide a good clearance in the basement of approx. 6’. Structurally, the property appears to be in good shape & was purchased by the current owner in 2018. All basements are dry & offer brick partition walls between the suites (in the basement). The huge corner lot is 12,479 sq ft and showcases a 4 car garage (20x40) with in-floor heat & vinyl siding with lane access, vinyl fencing enclosing the backyard, individual decks for each unit, front verandas, & charming picket fence in the front. All appliances are included in the sale & tenants are in place till 2026 (one has been there over 10 years). Built in 1919, 1400 Argyle is a unique property that has undergone numerous updates, incl a new roof installed in 2016, water lines replaced to city connections in 2015, re-pointing of exterior brick in 2018, & minor updates here & there as needed. Alarm system in each unit. Location is close to schools, shopping, & more! Two water heaters are owned & two are rented. Two units have AC (1400 & 1412) & all furnaces are owned. This is a fabulous turn-key property & the opportunity to own & manage with the potential for a strong return on an investment (id:48852)
455 Mcintyre Street
Regina, Saskatchewan
400-Block McIntyre Street, located near the 1st Ave N and Albert St intersection in Regina, Saskatchewan, the property is Zoned for RL ( Residential Low-Rise ) for medium-density residential zone that permits multi-unit dwellings, The Seller is willing to explore multiple options, including creative opportunities with Joint Ventures. Purchase lots 477 Mcintyre, 449 Mcintyre, 453 Mcintyre 457 Mcintyre, and 447 Mcintyre adding to the greater value of $963,000 and totaling over half an acre. The seller is willing to demolish properties for new builds. For investment help, CMHC MLI SELECT PROGRAM may be available for you to help with start-up costs. (id:48852)
448 Mcintyre Street
Regina, Saskatchewan
400-Block McIntyre Street, located near the 1st Ave N and Albert St intersection in Regina, Saskatchewan, the property is Zoned for RL ( Residential Low-Rise ) for medium-density residential zone that permits multi-unit dwellings. The Seller is willing to explore multiple options, including creative opportunities with Joint Ventures. Purchase lots 477 McIntyre, 449 McIntyre, 455 McIntyre 457 McIntyre, and 447 McIntyre adding to the greater value of $963,000. The seller is willing to demolish properties for new builds. For investment help, CMHC MLI SELECT PROGRAM may be available for you to help with start up costs. (id:48852)



