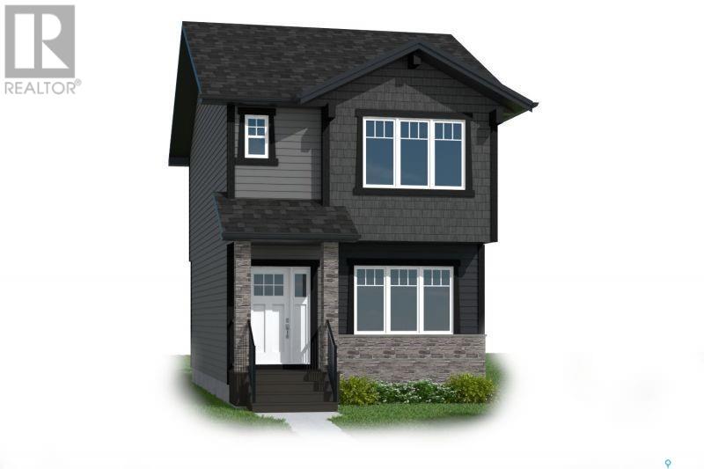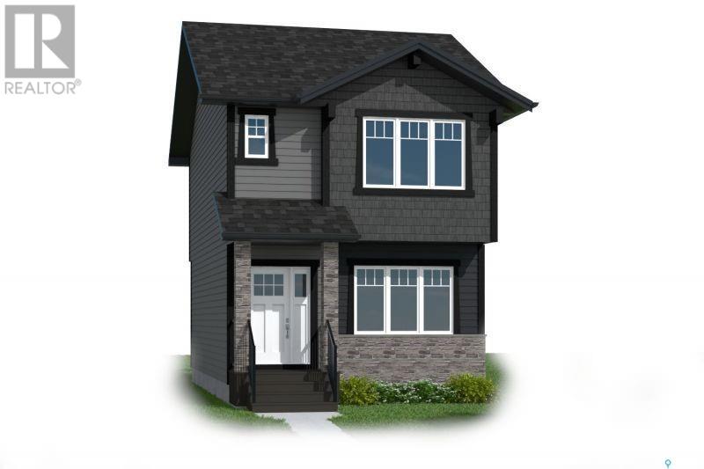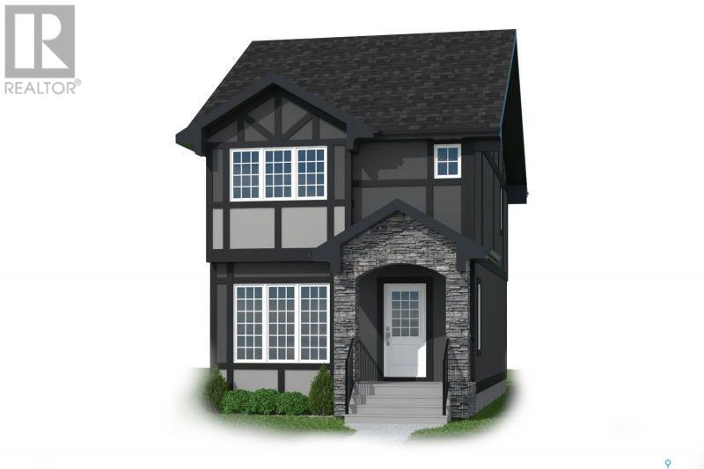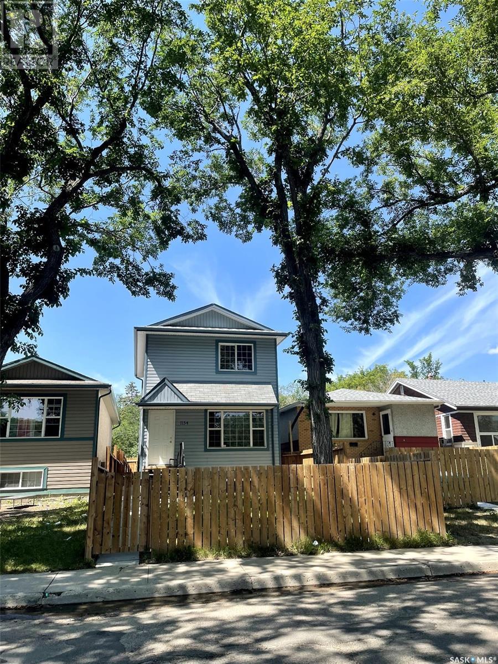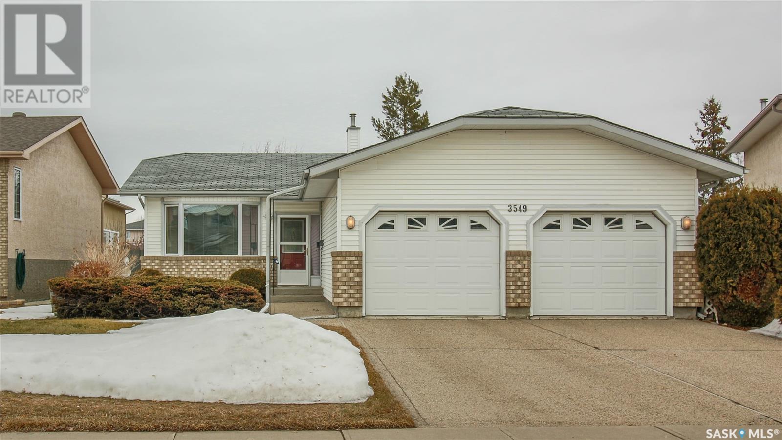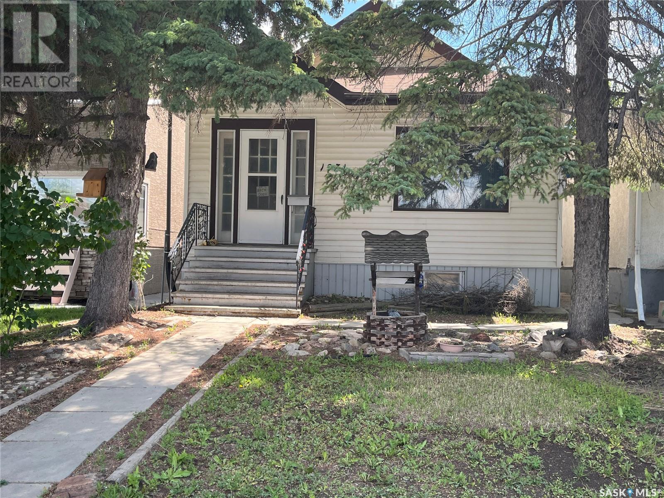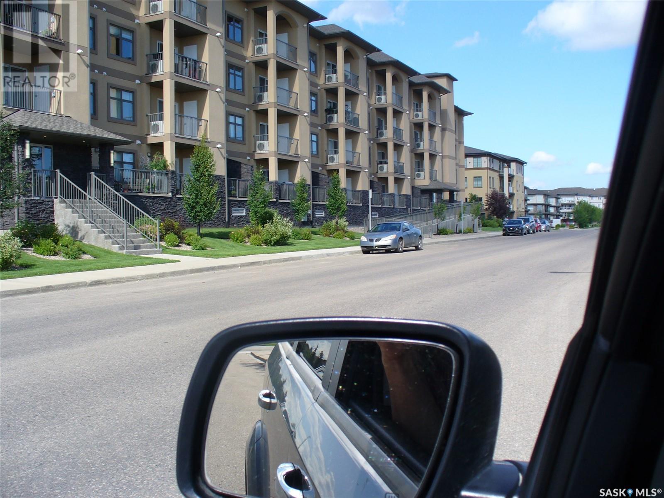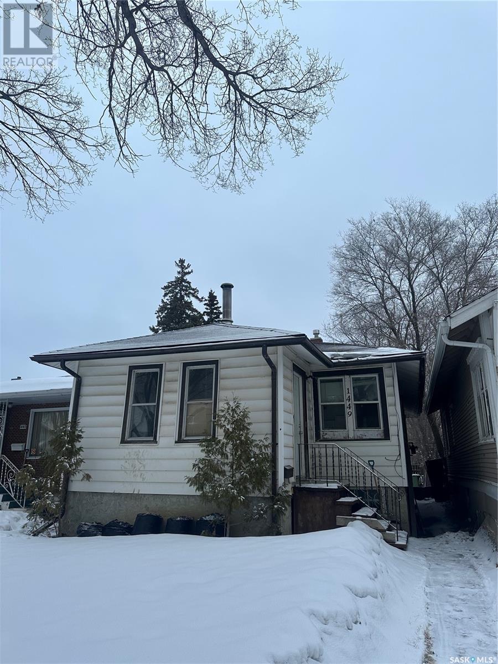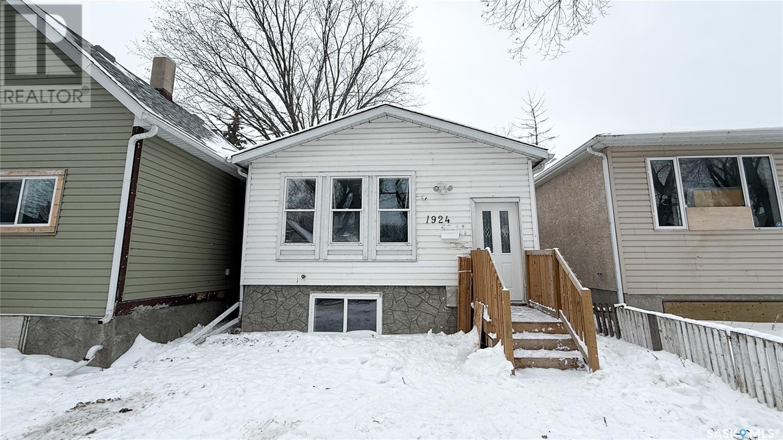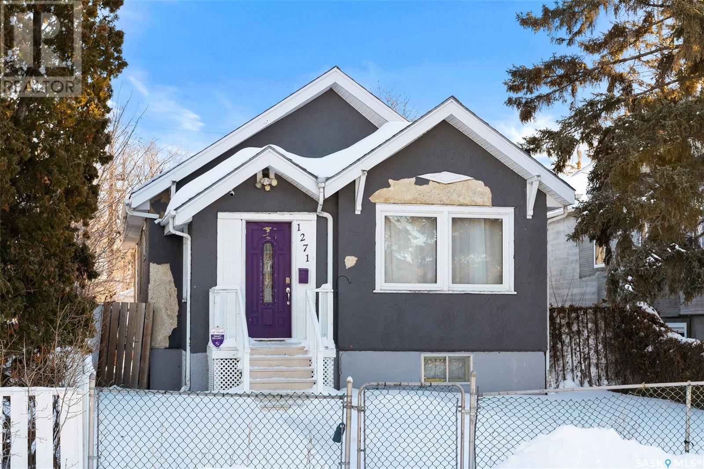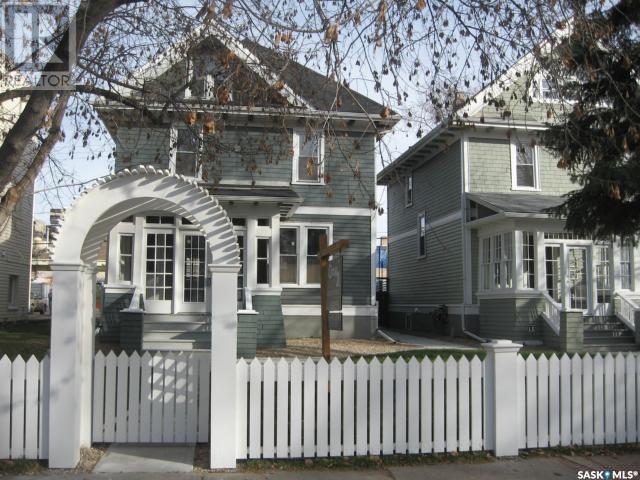3144 Green Turtle Road
Regina, Saskatchewan
UNDER CONSTRUCTION. Welcome to "The Ashwood" by premier builder Ehrenburg Homes in the desirable Eastbrook community! This exceptional home showcases top-quality craftsmanship and premium materials throughout. The main floor boasts an open-concept layout perfect for entertaining. A welcoming and spacious living room immediately greets you, highlighted by a stunning stack stone feature wall and an elegant electric fireplace. The contemporary kitchen offers a sleek center island with an eating bar, a large pantry, and quartz countertops, while the dining area is ideal for family gatherings. A convenient 2-piece bath is located off the kitchen. Upstairs, the primary suite includes a walk-in closet and a private 3-piece ensuite. The second level also features a fantastic bonus room, two additional well-sized bedrooms, a full bath, and a laundry room for ultimate convenience. Need more space? The basement is wide open and ready for your vision—think home gym, rec room, or extra bedroom! The exterior is just as impressive, with front landscaping, a front sidewalk, and underground sprinklers included. A 22x20 rear parking pad is also in place for a future garage. Plus, enjoy peace of mind with a Saskatchewan New Home Warranty. This home blends style, function, and superior construction—your dream home awaits! (PST/GST are included within purchase price). NOTE: Interior photos are from a previous build. Same model but some colours may vary. (id:48852)
3136 Green Turtle Road
Regina, Saskatchewan
UNDER CONSTRUCTION. Welcome to "The Ashwood" by premier builder Ehrenburg Homes in the desirable Eastbrook community! This exceptional home showcases top-quality craftsmanship and premium materials throughout. The main floor boasts an open-concept layout perfect for entertaining. A welcoming and spacious living room immediately greets you, highlighted by a stunning stack stone feature wall and an elegant electric fireplace. The contemporary kitchen offers a sleek center island with an eating bar, a large pantry, and quartz countertops, while the dining area is ideal for family gatherings. A convenient 2-piece bath is located off the kitchen. Upstairs, the primary suite includes a walk-in closet and a private 3-piece ensuite. The second level also features a fantastic bonus room, two additional well-sized bedrooms, a full bath, and a laundry room for ultimate convenience. Need more space? The basement is wide open and ready for your vision—think home gym, rec room, or extra bedroom! The exterior is just as impressive, with front landscaping, a front sidewalk, and underground sprinklers included. A 22x20 rear parking pad is also in place for a future garage. Plus, enjoy peace of mind with a Saskatchewan New Home Warranty. This home blends style, function, and superior construction—your dream home awaits! (PST/GST are included within purchase price). NOTE: Interior photos are from a previous build. Same model but some colours may vary. (id:48852)
3167 Bowen Street
Regina, Saskatchewan
UNDER CONSTRUCTION. Welcome to "The Rochester" by premier builder Ehrenburg Homes in the desirable Eastbrook community! This exceptional home showcases top-quality craftsmanship and premium materials throughout. The main floor boasts an open-concept layout perfect for entertaining. A welcoming, spacious front entry leads to a bright and expansive living room, highlighted by a stunning stack stone feature wall and an elegant electric fireplace. The contemporary kitchen offers a sleek center island with an eating bar and quartz countertops, while the dining area is ideal for family gatherings. A convenient 2-piece bath finishes off the main floor. Upstairs, the expansive primary suite includes a walk-in closet and a private 3-piece ensuite. The second level also features a fantastic bonus room, two additional well-sized bedrooms, a full bath, and a laundry room for ultimate convenience. Need more space? The basement is wide open and ready for your vision—think home gym, rec room, or extra bedroom! Plus, a garage pad is already in place, so you’re set to build that future garage when the time is right. Plus, enjoy peace of mind with a Saskatchewan New Home Warranty. This home blends style, function, and superior construction—your dream home awaits! (PST/GST are included within purchase price). NOTE: Interior photos are from a previous build. Same model but some colours may vary. ront photo is a rendering only and may vary. (id:48852)
1713 St John Street
Regina, Saskatchewan
This 2 storey home has 10 rooms that are rented out. The seller has owned property since 2001. The annual rental income is approx. $65,000.00 fully occupied. There are 5 suites on the main floor and 5 suites on the upper level. Two suites have their own bathrooms, the other 8 share bathrooms. All the furniture in the home is included with the sale of the house, except personal belongs to the tenants. Some tenants are long term, all are on a month to month tenancy. Concrete basement with a high energy gas furnace, 2 water heaters, coin operated washer and dryer in the basement. Two workshop areas in the basement. ABS piping throughout the house, all suites have fire regulated steel insulated doors. 200 amp service, shingles approx. 13 years old. Ideal investment. (id:48852)
1154 Retallack Street
Regina, Saskatchewan
Welcome to 1154 Retallack Street, built in 2006. The main floor features a spacious living room, a kitchen with a breakfast bar, and a separate dining area. Upstairs, you will find three bedrooms and a bathroom. The insulated basement includes roughed-in plumbing for an additional bathroom, and the large window could be perfect for an extra bedroom if needed. For more information, please call or text. (id:48852)
3549 Hazel Grove
Regina, Saskatchewan
Welcome to 3549 Hazel Grove, a spacious bungalow offering 1,416 sq ft on the main floor alone with the equivalent square footage in the basement. This home is nestled in the sought-after Woodland Grove neighbourhood of Regina’s East End and has great street presence. This home features both a formal living room and a cozy family room with gas fireplace on the main level, providing excellent flexibility for everyday living and entertaining. The bright kitchen includes a dedicated dining area nearby, and there are three bedrooms on the main floor, including a primary suite with a private ensuite bath. A second full 4-piece bathroom and convenient main floor laundry round out the upstairs layout. Downstairs, the large T-shaped rec room offers a variety of potential uses, with roughed-in plumbing ready for an additional bathroom. Outside, the fully fenced backyard includes a patio area, perfect for enjoying summer evenings. The home is situated on a mini cul-de-sac with a double attached garage and extra space for parking or play. A nearby park and established surroundings make this a great location to settle into. (id:48852)
1931 Reynolds Street
Regina, Saskatchewan
Well maintained two bedroom home, ideal as a starter or revenue home, hardwood in living room and bedrooms; some basement development with family room and 2 piece bath, older garage with concrete floor and carport; shingles redone in 2012; partially fenced, landscaped lot with patio, garden area and shed; fridge, stove, washer, dryer and microwave included. (id:48852)
132 3630 Haughton Road E
Regina, Saskatchewan
This is a corner unit. Welcome to the Villas on Haughton Road located in Spruce Meadows, this unit features 2 large bedrooms and 2 bathrooms. Large upgraded kitchen with lots of raised panel cabinets, pantry, and pull out drawers. Laminate flooring through out except for bathrooms and laundry room. Direct entry off living room to large concrete balcony. Building is located close to all amenities shopping, hotels, restaurants, grocery stores, coffee shops, and bus stop across the street. Unit comes with one underground parking spot that is assigned. (id:48852)
1449 Princess Street
Regina, Saskatchewan
Great home located very close to Pasqua Hospital. 2 bedroom and 1 bathroom Bungalow with spacious living room , dining area and kitchen. Home has lot of potential and is now looking for new owner. House has long term tenant living and would like to stay. Currently paying $1300 plus utilities a month and willing to stay.. Contact your Realtor for showings. (id:48852)
A And B 1924 Montreal Street
Regina, Saskatchewan
Welcome to 1924 Montreal Street in the General Hospital neighborhood close to downtown, the hospital and bus routes on Victoria Ave. This 1983 built, 995 square foot raised bungalow has been separated into two newly renovated suites with their own private entries, electrical meters and furnaces. One is on the main level and the other is in the basement making it a great investment property. The backyard is fully fenced and has access to the single detached garage. You enter the main floor suite through the front door. The living room is spacious and bright and shares vinyl plank flooring throughout the main floor. The open concept flows seamlessly into the updated white kitchen with tile back splash, and off to the side there is ample room for a dining table and chairs. Next is the updated 4 piece bathroom followed by two bedrooms each with closet space. The utility room also has space for storage. The primary bedroom is at the back of the house and has a larger closet and a window looking into the backyard. All windows on the main floor have been updated. There is also a space for private laundry neatly tucked behind another door near the back of the unit. The basement unit is accessed through the back door. You enter into the living room that flows into the updated white kitchen with a pantry and tile back splash. This suite also has its own furnace and utility room as well as a personal laundry room with included washer and dryer. Next is the 4 piece bathroom followed by the two bedrooms with carpeted floor. (id:48852)
1271 Mctavish Street
Regina, Saskatchewan
Welcome to 1271 McTavish Street, a nicely kept bungalow located in Washington Park. This property offers great space with great updates and a sturdy foundation as well as opportunity to build a good sized garage. Upon entering, you are greeted by a large foyer with access into the mail living area. The main living area is a large space with hardwood floors and large windows. The windows throughout the home have been updated to PVC. The kitchen/dining room offer an open concept layout with lots of counter & cupboard space. The home offers custom built shelving in the living room and light neutral paint tones throughout. The main 4 pc bathroom and the two bedrooms finish the main floor. The basement is unfinished with exposed concrete walls, an updated furnace/AC (2023) and washer/dryer. The shingles updated in 2020 (attic was also spray foam insulated) and the yard is fenced. Contact your real estate professional for more information. (id:48852)
2143 Angus Street
Regina, Saskatchewan
Lovely Character Home ready for your unique vision. Concrete basement walls were poured by AAA Foundation. Windows, shingles & exterior doors have been replaced and exterior has been painted. Gorgeous front Arbor & fence, new concrete walkways, landscaping and new back deck. The 3rd floor is a 1/4 story and offers unique additional space. This home is gutted and ready for renovating. View the already renovated sister house next door at 2147 Angus Street to see the potential ~ MLS listing SK988548. (id:48852)



