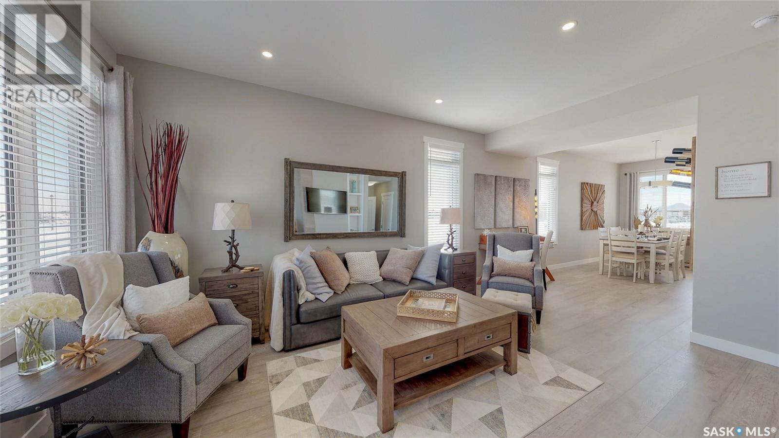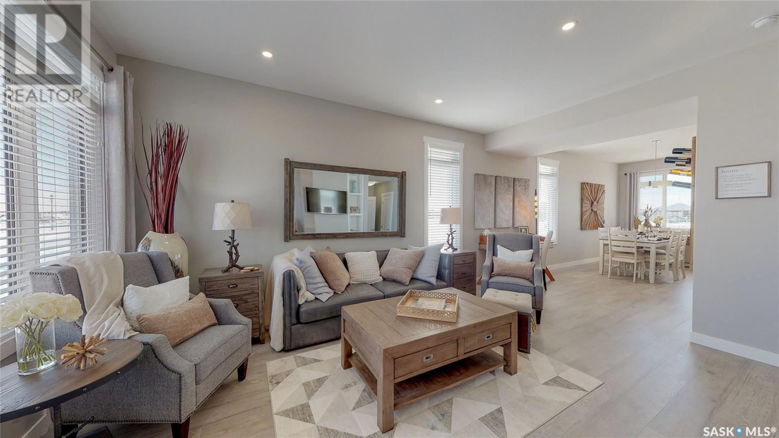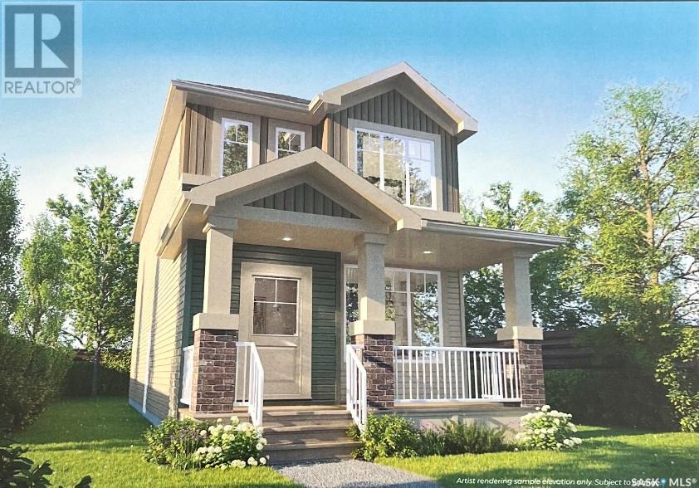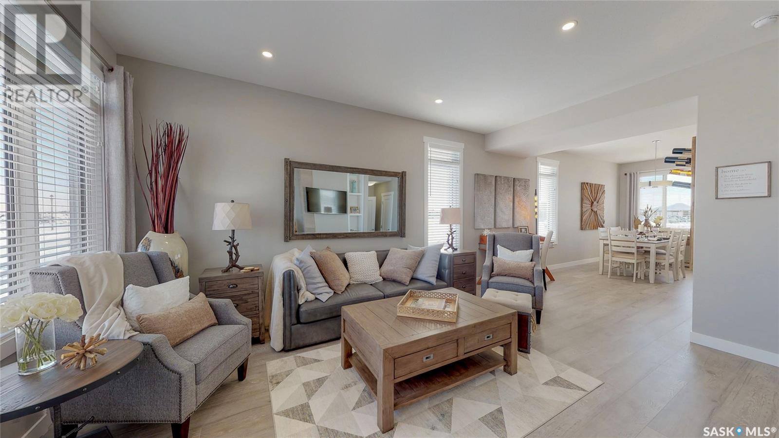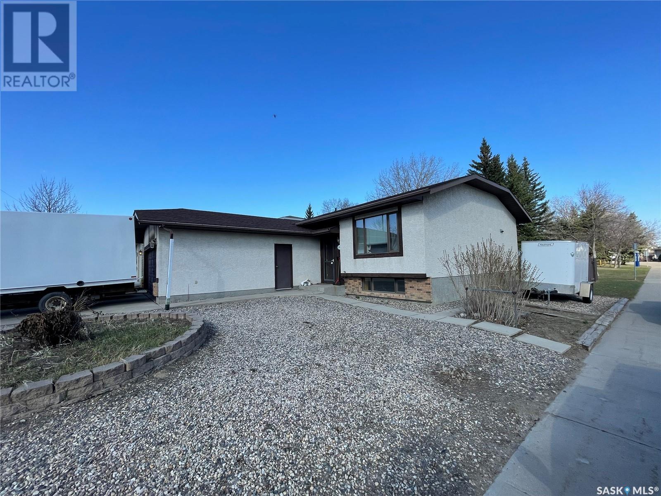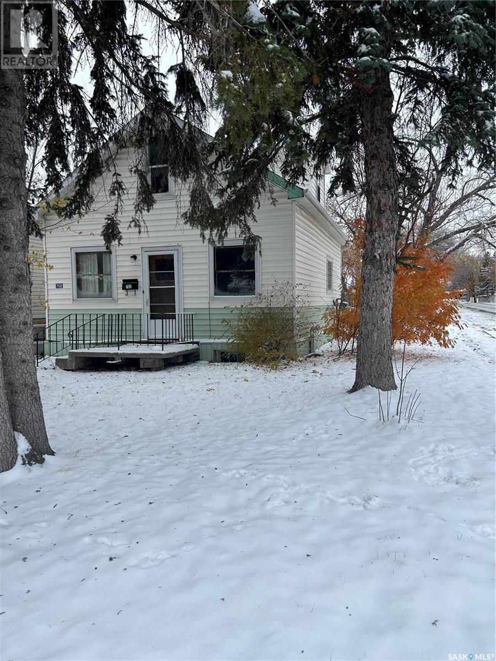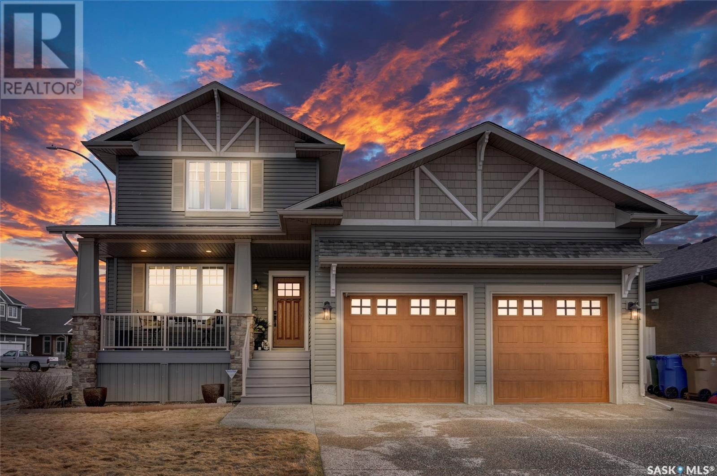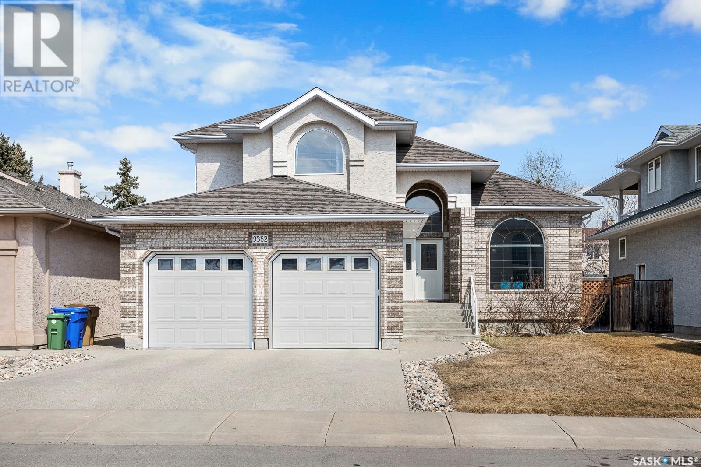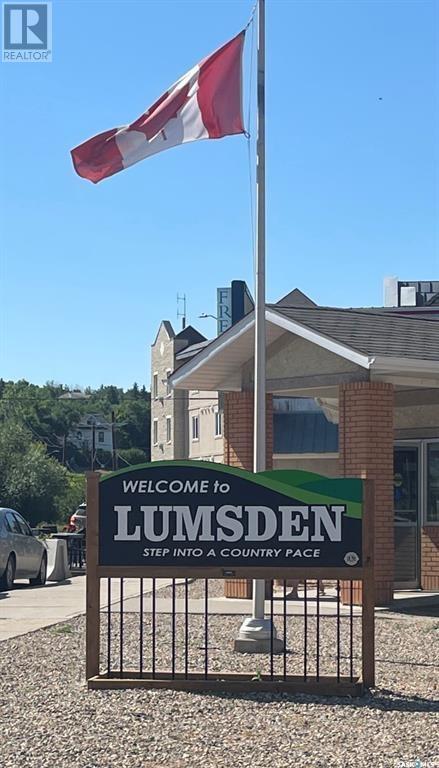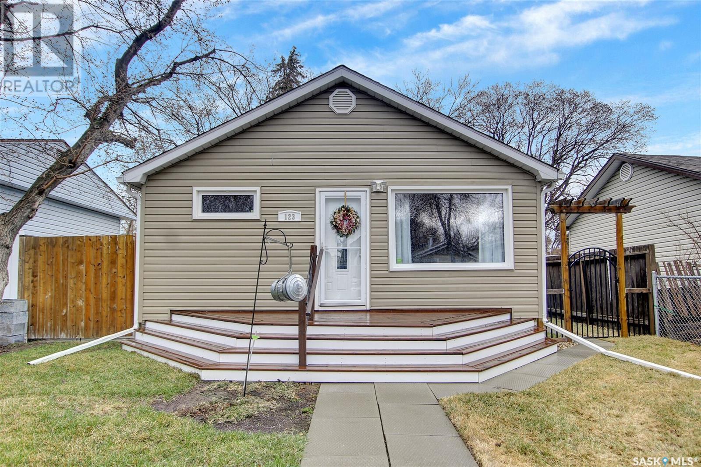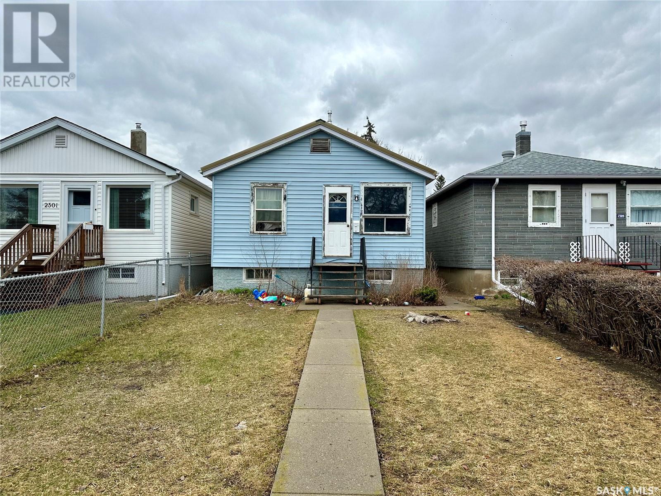4744 Buckingham Drive
Regina, Saskatchewan
New price includes Fridge, Stove, BI Dishwasher, Microwave hood fan, washer, dryer and central air. Internal pictures are for reference purposes only. Welcome home to the Talo. This cozy 1,457 sq ft single family home is ready for you with a spacious main floor equipped with a large kitchen with an island to seat 6, rear entry with built-in coat hooks and bench, and optional side entry door on select homes. Upstairs the space has been well-designed to flow between the master suite and two secondary bedrooms separated by the flex room and upper floor laundry. This home is across from green space with playground and outdoor rink. Home also includes double concrete garage ready pad (id:48852)
4712 Buckingham Drive
Regina, Saskatchewan
New price includes Fridge, Stove, BI Dishwasher, Microwave hood fan, washer, dryer and central air. Internal pictures are for reference purposes only. Welcome home to the Talo. This cozy 1,457 sq ft single family home is ready for you with a spacious main floor equipped with a large kitchen with an island to seat 6, rear entry with built-in coat hooks and bench, and optional side entry door on select homes. Upstairs the space has been well-designed to flow between the master suite and two secondary bedrooms separated by the flex room and upper floor laundry. This home is across from green space with playground and outdoor rink. Home also includes double concrete garage ready pad. (id:48852)
4700 Buckingham Drive
Regina, Saskatchewan
New price includes Fridge, Stove, BI Dishwasher, Microwave hood fan, washer, dryer and central air. Internal pictures are for reference purposes only. The Misto is contemporary living at its best. This two-storey, 3 bedroom, 2.5 bathroom home offers a spacious open living space that keeps you connected when entertaining family and friends on special occasions. The main floor boasts 9 foot ceilings. Kitchen with island and completely open concept. The second floor features a master bedroom with its own private ensuite and walk-in closet, while convenient second floor laundry and spacious bonus room is maximized to suit all your family’s needs. Home includes side entrance & double garage pad with alley access. Amazing location across from green space, outdoor rink and playground. (id:48852)
4752 Buckingham Drive
Regina, Saskatchewan
New price includes Fridge, Stove, BI Dishwasher, Microwave hood fan, washer, dryer and central air. Internal pictures are for reference purposes only. Welcome home to the Talo. This cozy 1,457 sq ft single family home is ready for you with a spacious main floor equipped with a large kitchen with an island to seat 6, rear entry with built-in coat hooks and bench, and optional side entry door on select homes. Upstairs the space has been well-designed to flow between the master suite and two secondary bedrooms separated by the flex room and upper floor laundry. This home is across from green space with playground and outdoor rink. Home also includes double concrete garage ready pad. (id:48852)
1363 Underhill Crescent
Regina, Saskatchewan
Excellent family home! This 1200 sqft bungalow is fully finished offering a total of 4 bedrooms, 3 bathrooms & a double attached garage. The home shows very well & backs Parkridge park. This home offers nice curb appeal with no maintenance landscaping in the front yard, updated shingles. The spacious main floor has updated light fixtures & is decorated in neutral paint tones. It offers a sunken foyer, a spacious living room, a large open dining room & kitchen with updated flooring. The kitchen has loads of cabinets & stainless steel appliances. There is a full main bath & 3 bedrooms on the main with the master bedroom offering a 3pc ensuite. The finished basement offers a 4th bedroom, a large L-shaped recreation room with roughed in plumbing for a future wet bar (potential for a 5th bedroom), an upgraded full bath with jet tub, a storage area under the stairs & a large laundry/utility room housing the updated hi-efficient furnace. The garage is mostly finished & complete with auto opener. The backyard is very nice with a great view overlooking the park. It’s fenced, there’s a large deck & a nice storage shed. (id:48852)
304 15 Barr Street
Regina, Saskatchewan
Excellent starter home or revenue property. Upgraded 2 bedroom, 1 bathroom condo on top floor. Spacious living room area with patio doors to large balcony. Kitchen has upgraded cabinets, countertops and quaint dining area. Both bedrooms are a good size and the master bedroom can accommodate a king or two double beds . Upgraded 4 piece bathroom. Large storage room. Condo also comes with two exterior parking stalls. Condo fees include heat, water/sewer, exterior building maintenance and insurance. Pets are allowed with restrictions and must be approved by the board. (id:48852)
702 Athol Street
Regina, Saskatchewan
On a great block of Athol this home features 2 bedrooms , full bath and u shape kitchen. Large corner lot with single detached garage. Call listing agent today for your viewing. (id:48852)
4824 Mccombie Crescent
Regina, Saskatchewan
This 1852 sq ft Munro Built 4 bed, 4 bath 2011 family home is located in the desirable Harbour Landing neighbourhood right across from Jim Cairns Park! With original owners, this home has been meticulously maintained. It shows as an 11 out of 10. The welcoming front covered porch invites you to step inside the foyer that is open to the living room with sightlines to the open kitchen/dining area. The gas fireplace with surrounding custom built ins, warms the living room. The Craftsman feel is prominent as you relax in this zen like space. The large kitchen with corner pantry, Bosch appliances, and centre island features quick access to the screened in covered deck. Off the back deck, step down onto the stone patio in the fully fenced private yard. The patio offers extra space for your bbq and firepit. The backyard garden shed provides extra storage. On the second level of the home you will find 3 spacious bedrooms, a 4-pc bathroom, and a large primary with a walk in closet and beautiful 10’x10’ 4 piece en-suite. The fully finished basement has a large family room that serves as the media room perfect for movie night! Complete with a bedroom, 4 pc bathroom and additional laundry room, this level is perfect for a university student still living at home. The den area can be used as an office, a flex space, gym, or additional 5th bedroom if needed. All appliances stay except the older Maytag washer/dryer in the basement laundry room. The four-car attached garage is a mechanics or hobbyists dream! With the lift, 5 vehicles have been in the garage at one time. Measuring 24’ x 52’ you have more than enough room for all of your toys. Make sure you view the video in the multi-media tab! Contact your REALTOR® today for more information. (id:48852)
9382 Wascana Mews
Regina, Saskatchewan
Introducing this custom-built Energy Star home, meticulously designed and constructed by Horvath Homes. With nearly 2700sqft of living space, this residence offers ample room for a growing family. The main floor boasts a spacious corner kitchen and dining area, complete with a corner pantry, island, and generous counter space for hosting family dinners. The inviting family room accommodates oversized furniture and a large-screen TV, complemented by a cozy natural gas fireplace. Sunlight permeates the home through a series of windows lining the back, creating a bright and airy atmosphere. Additionally, the front of the house features a formal dining room for hosting gatherings and a formal sitting area. Working from home? No problem. The main floor also includes a generously sized office. Ascend the curved staircase to discover the luxurious owner's retreat, featuring a sizable bedroom and a 5-piece ensuite with a walk-in closet. For those desiring the convenience of keeping the entire family on the same level, three additional bedrooms and a 4-piece bathroom complete the second floor. Looking to entertain or provide a haven for the kids' sleepovers? Look no further than the basement, which offers three spacious bedrooms and an expansive 500sqft Rec Room with a gas fireplace – the perfect space for children to enjoy with their friends. This home also includes a large, insulated attached garage with high ceilings. Nature enthusiasts will appreciate the proximity to parks and walking paths, as the meandering walking paths of Wascana View are just a few houses away. Rest assured, this home has been meticulously cared for and maintained. If this property fulfills your home search criteria, don't hesitate to contact your agent and schedule a viewing today. (id:48852)
35 Appaloosa Drive
Lumsden, Saskatchewan
VACANT LOT, Lumsden. Builders are welcomed! Superb sub-division on the edge of Lumsden with beautiful views of the valley. Access to all town amenities. This low density sub-division has curbed and paved streets, town water & sewer, architectural controls, landscaping requirements, lots size average 1/2 acre. The best of both worlds, living on the west side of the Town of Lumsden. Lumsden has most everything you need: open every day grocery store, restaurants, elementary & high schools, banks, hotel, pharmacy and so much more. Canyon Creek, in the heart of Saskatchewan's Southern valley, is a nature lover's dream. Complete with a meandering river, more than 20 km of walking trails and riding terrain. Canyon Creek is perfect for mature lovers & equestrian aficionados alike. With a no motorized vehicle policy, and historic stable & barn, you'll have a facility that all members can be proud of. For your convenience, Canyon Creek was annexed into Lumsden in Feb 2010, meaning full-service, up-to-the-lot line, treated water, sewer, hydro, natural gas, phone, and cable services are all ready & waiting. With our complete service package, building the perfect home or development is a convenient and efficient process. 15 minutes from Regina, all paved roads. Take a drive out and view this great subdivision. For more information call salesperson. (id:48852)
123 Osler Street
Regina, Saskatchewan
Welcome to the Osler Oasis located in the Churchill Downs area. Situated within 2 blocks of Imperial School (and the new proposed joint school), this gem has been loved and looked after by the same owner for 20+ years. Built in 1954, this 742 sqft 2 bedroom bungalow is perfect for a small family. The recently built front deck is beautiful and leads you to this cute updated home. The main living area is a good size and has a built-in corner china cabinet. The kitchen is renovated with lower dark maple cabinets and white upper cabinets and the glass backsplash ties them together beautifully. The 4 piece bathroom is also updated and features a unique floating pedestal sink. Two nice bedrooms complete this main level. The basement features many custom built-in cabinets perfect for all your storage needs. The back yard is fully enclosed, is shaded by a canopy of trees and is beautifully landscaped with minimal care perennials. For your gardening pleasure, there are two raised garden beds, 4 compost bins and a sizeable raspberry patch. The large back deck has foldable drink trays, outdoor privacy curtains and Edison patio lights perfect for entertaining. The white rock fire pit area creates a cozy atmosphere. A curved pea gravel path leads to the detached 1 & 1/2 car garage. And the star of the show…a large "catio" to keep your fur babies safe and happy! Note the rolling back gate to access secure gravel parking pad in the back. Upgrades over the years: PVC windows, vinyl siding with 2” rigid insulation, central A/C in 2021, shingles on house & garage, upgraded electrical panel, radon gas remediation system, sump pump, alarm system, new sewer line from house to city connection with back flow prevention valve was installed in 2022. Fridge, stove, washer and dryer are included. (id:48852)
2305 Francis Street
Regina, Saskatchewan
Welcome to 2305 Francis St. This 624 sqft home is located in Broder's Annex close to schools and all amenities. The main floor features 2 bedrooms and a full bath. The basement is open for development. This home would be great for a first time buyer or revenue. (id:48852)



