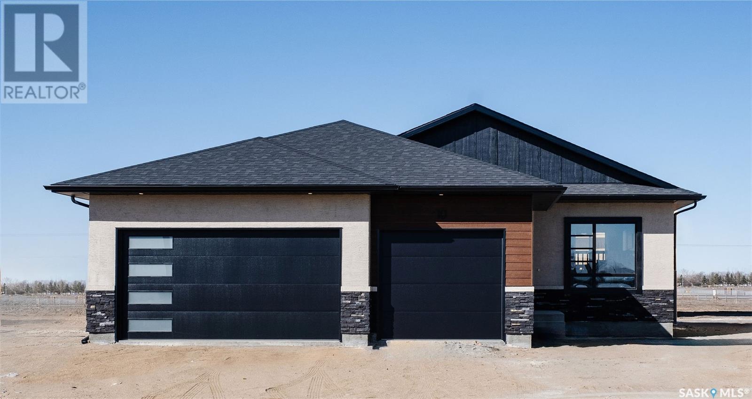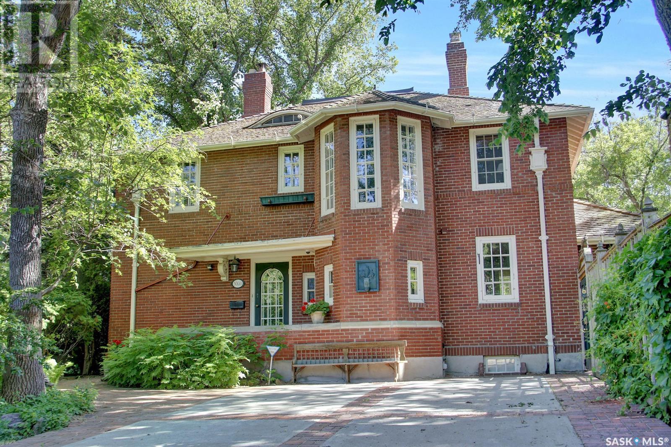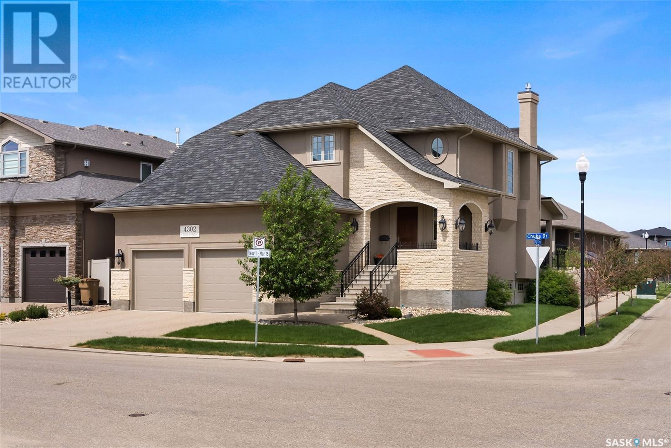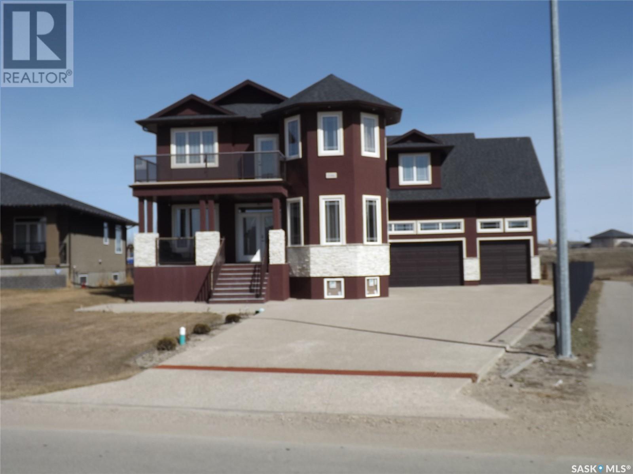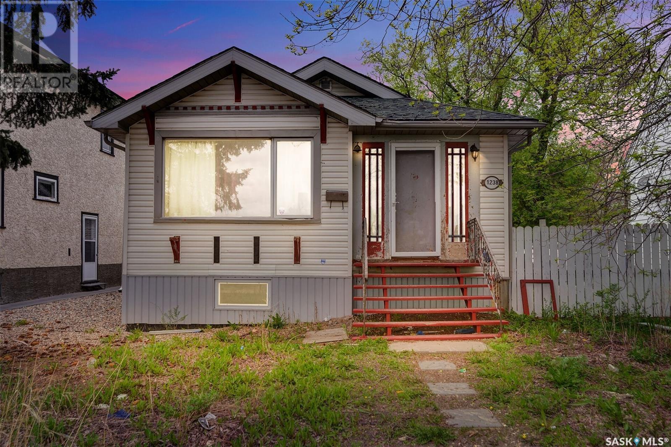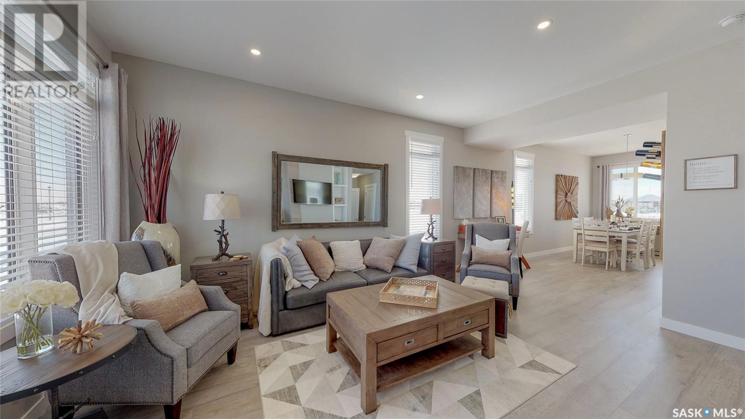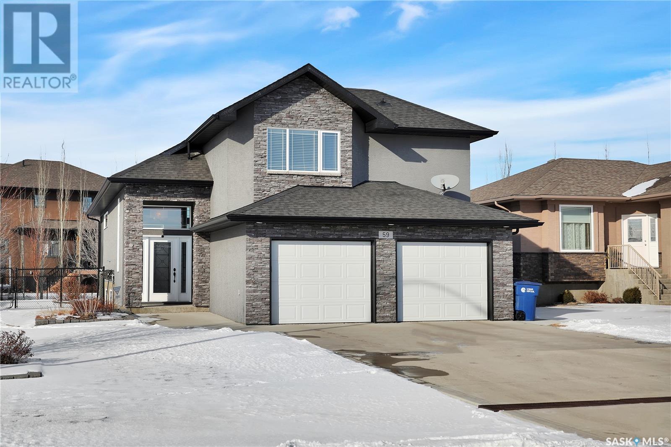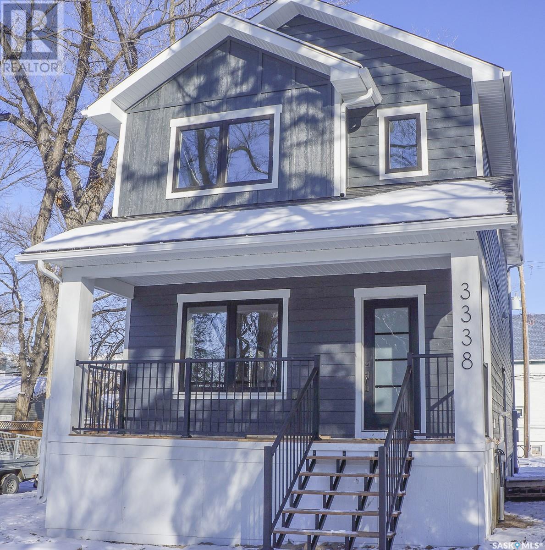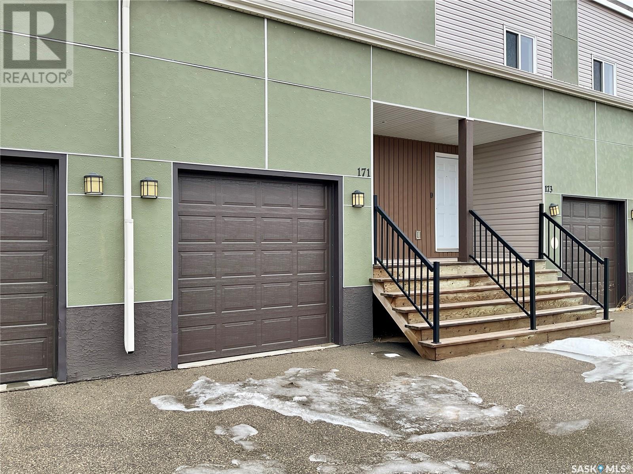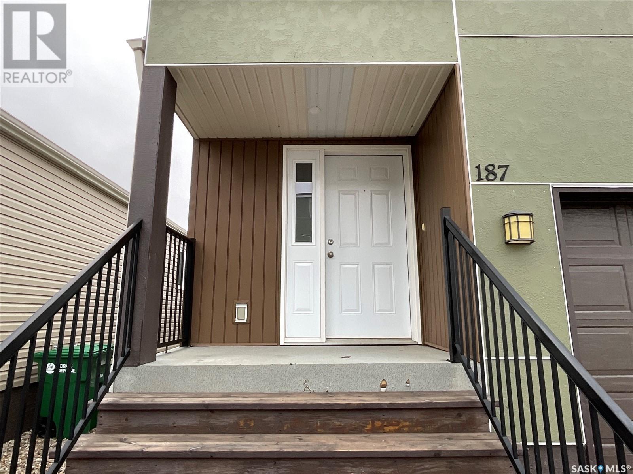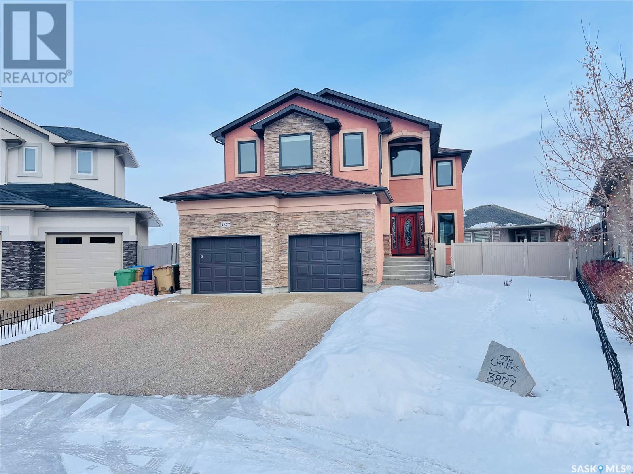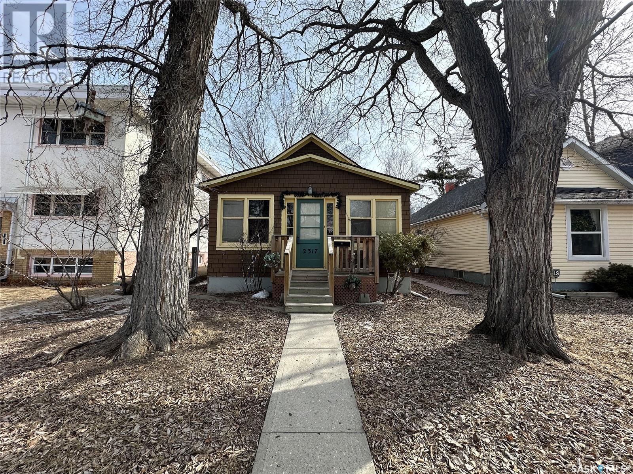10 Plains Green
Pilot Butte, Saskatchewan
New construction. 1370 Sq. Ft, 2 bedroom, 3 car attached garage with extended driveway. Open concept. (id:48852)
3000 Albert Street
Regina, Saskatchewan
Welcome to 3000 Albert Street, an exceptionally gracious, brick 2 storey character home situated on large, mature private corner lot in prime Old Lakeview. One of a kind classic home designed by the architectural firm of Clemesha Portnall. It is an exceptionally solid home with brick foundation. This tastefully renovated & impeccably maintained home blends character with modern luxury, custom made white cabinets, stunning granite counter tops, and top quality built in appliances: concealed Sub-Zero refrigerator & bar fridge Gaggenau oven, Miele flat electric cooktop with hooded external exhaust fan, extra large double sink & cleverly hidden bar sink for a clean and modern look. Unparalleled main floor elegance, great for entertaining. Large and sunny living room featuring custom marble tiled wood-burning fireplace. Huge formal dining room with built-in glass cabinets with interior lighting. Sun drenched adjacent sunroom with large south facing windows overlooking private recently reinforced deck, and 2nd entrance. Private library has solid built in wood book cases & electric fireplace. Main floor powder room completes this level. Upstairs has 3 good sized bedrooms. Primary has adjacent sunroom, gas fireplace 4 piece ensuite with air bubble tub and steam shower, and electric in-floor heating. Attic is finished with eye brow window. This area could be used for an extra bedroom. Pull down staircase to access the attic. Amazing yard with expansive wrap around cedar deck. A custom Gazebo wired for music. Pond in garden. Underground sprinklers front and back. Double detached heated garage. Truly and exceptional Old Lakeview classic home. Lots of parking on property with 2 separate driveways, and McCallum Ave. Wood stove in 'Gazebo not included. Dining room light fixture negotiable. (id:48852)
4302 Chuka Drive
Regina, Saskatchewan
This incredible two storey former show home was meticulously crafted by Munro Homes and was awarded a Canadian Home Builders Association New Home Award for best single detached home over 2200 sqft in 2014. Outside you will love the intricate roof lines, acrylic stucco with tindal stone accents, and covered front porch. Step inside and you will fall in love with custom millwork and tall ceilings. The kitchen is a cook's dream with the 6 burner Jenn-Air gas stove, dual islands (with quartz and butcher block counters), built-in ovens, and the elegant tiled backsplash. Rick's Custom Cabinets did a beautiful job of the cabinetry throughout the home. The kitchen opens up the dining area with built-in bench seating and the living room with its gas fireplace. There is also a den/office off of the kitchen as well as a walk-thru pantry. Completing the main floor is a 2pc powder room and mudroom. Follow the hardwood stairs up the second level where you will find a bonus room. The primary bedroom features a separate nook that is perfect as a reading area or den. There is also a walk-in closet and a 5pc ensuite with heated tiled floors and a tiled shower. There are two additional bedrooms, a 5pc main bathroom, and laundry on the second level. The basement has been fully developed and has in-floor heat. You can entertain in the family room with a built-in bar/entertainment centre. The den would make a great fitness room and there is a 4th bedroom and full bathroom. This home is equipped with an elevator that accesses the basement, garage, main floor, and second floor. The double attached garage has 14ft ceilings and is insulated, drywalled, painted, and heated. In the backyard you can enjoy your composite deck, patio, and custom outdoor fireplace. Some additional features of this home include: handscraped hardwood flooring, a Control4 operations/audio system, gas bbq hookup, on demand hot water heater, built-in bureau cabinetry in the primary bedroom, and so much more. (id:48852)
116 Emerald Ridge E
White City, Saskatchewan
Approx. 3100 sq ft custom built executive detached home on 11000 sq ft pie shape lot in White City, Emerald Park area, House consists of separate living, dinning, office and large family room and 2 pc bath, with covered deck from breakfast area on main floor, four bedrooms and three full bath and laundry, covered deck, from master bedroom and front balcony from second master bedroom, basement is finished with two beds, two bath and rec area, front and back yard fully landscaped with sprinkler system, and paver sone patio, triple car garage is finished and heated, spice kitchen in garage and much more, For more info call sales person. (id:48852)
1238 Elphinstone Street
Regina, Saskatchewan
Good solid charming character home with nice square footage featuring open concept, high ceilings, decent sized bedrooms. Large bedroom in basement with large closet space. Renovations & upgrades through the years include kitchen (2011), bathroom (2008), furnace (2003), and most light fixtures (2009) recently replaced fence, sewer from stack to street replaced, extensive electrical upgrades. Home located across the street from community center with many free weekly programs for families, kids, adults. Library, and gymnasium. Close to schools and bus stop right out front. (id:48852)
4430 Buckingham Drive
Regina, Saskatchewan
New price includes Fridge, Stove, BI Dishwasher, Microwave hood fan, washer, dryer and central air. Internal pictures are for reference purposes only. Welcome home to the Talo. This cozy 1,457 sq ft single family home is ready for you with a spacious main floor equipped with a large kitchen with an island to seat 6, rear entry with built-in coat hooks and bench, and optional side entry door on select homes. Upstairs the space has been well-designed to flow between the master suite and two secondary bedrooms separated by the flex room and upper floor laundry. This home is across from green space with playground and outdoor rink. Home also includes double concrete garage ready pad. (id:48852)
59 Emerald Ridge E
White City, Saskatchewan
Welcome to 59 Emerald Ridge E. This beautiful custom built bi-level is located in White City close to walking paths and within walking distance to Emerald Ridge Elementary School. The spacious front entry features a 4’ wide stairway leading to the main level with hardwood floors and vaulted ceilings. The kitchen features dark maple cabinets, stainless steel appliances, tile backsplash and eat-up peninsula. The dining room is well appointed with a piano window for additional light and access to the Suncoast Enclosures screened in deck. The adjacent living room boasts floor to ceiling windows with a great view over looking the backyard. The vaulted ceilings continue into the 2 main floor bedrooms and 4PC family bath. The primary bedroom is located on the upper level with a large walk-in closet and a 4 piece ensuite with double sinks and tiled shower. Down stairs you'll find the fully developed basement offering a spacious family room with large windows, making it a great space for entertaining, relaxing, and playing. There is even roughed-in plumbing for the option of a future wet bar. Additionally, there is a large 4th bedroom and a 4 piece bathroom. The laundry room comes complete with a sink and upper cabinets for additional storage. There is also more room for storage in the utility room. The double attached garage has dual overhead doors and is insulated and boarded. The garage also has convenient hot and cold water taps! The front and rear yards are wonderfully landscaped with underground sprinklers on a timer. The gorgeous backyard is fully fenced with a deck/patio, shed, lots of mature trees and a newly developed fire pit area with flagstone pavers and low maintenance grass/clover mix, surrounded by hydrangeas, creating an outdoor oasis all summer long. New HE furnace in 2023. This home is sure to please… Schedule your showing today! (id:48852)
3338 Victoria Avenue
Regina, Saskatchewan
Brand new construction, 1546 sq ft two storey. Main level includes functional kitchen with soft close cabinets, eat-up centre island, ample room for a dining table and stainless steel appliances. Large pantry, two piece bath and direct access to 8'x10' deck. Living room includes large south facing window. Second level includes three bedrooms, two bath. Primary bedroom with large walk-in closet and three piece ensuite. Two additional bedrooms and laundry. Basement is setup with side entrance for easy development into a legal suite or additional living space. Main and second level are finished with luxury plank flooring, quartz counter-tops in kitchen and bathrooms. 22'x22' concrete pad with thickened edge to allow easy construction of a double car garage. 200 amp electrical service. Tankless water heater and central Air Conditioning included. (id:48852)
171 Chateau Crescent
Pilot Butte, Saskatchewan
Welcome to the charming town of Pilot Butte, where comfort meets convenience! Nestled in this serene community is a delightful 3-bedroom, 3-bathroom condo with a single attached garage, awaiting its new owner. This move-in ready gem exudes warmth and tranquility, promising a lifestyle of ease and relaxation. With its spacious layout and thoughtful design, there's ample room for both relaxation and entertainment. Convenience is key in this inviting abode, where each bedroom offers a personal sanctuary to unwind and recharge. Whether you're seeking a peaceful retreat or a hub for socializing, this condo accommodates your lifestyle effortlessly. The attached garage adds a touch of practicality, offering shelter for your vehicle and additional storage space. Located in the heart of Pilot Butte, this property presents an exceptional opportunity to embrace a vibrant community while enjoying the tranquility of suburban living. Don't miss your chance to make this wonderful condo your own – schedule a viewing today and embark on a journey to your dream home! (id:48852)
187 Chateau Crescent
Pilot Butte, Saskatchewan
Welcome to Pilot Butte's cozy enclave, where this charming 2-bedroom, 1-bathroom bungalow with an unfinished basement awaits its new owner. This inviting abode offers a blend of comfort and simplicity, perfect for those seeking a tranquil retreat. With its thoughtful layout and cozy atmosphere, the home beckons with the promise of easy living. Picture yourself unwinding in the intimate living space or savoring meals in the quaint kitchen, equipped with all the essentials for culinary adventures. Each bedroom serves as a peaceful haven, providing ample space to relax and recharge after a long day. Convenience and charm converge in this delightful bungalow, offering a practical yet inviting living environment. While the unfinished basement presents an opportunity for customization and expansion, the main level exudes a welcoming ambiance, ideal for both quiet moments and intimate gatherings. Situated in the heart of Pilot Butte, this property embodies the essence of suburban living, where tranquility meets community. Don't miss out on the chance to call this lovely bungalow your own – schedule a viewing today and embark on a journey to your perfect home! (id:48852)
3877 Goldfinch Way
Regina, Saskatchewan
Welcome to this Stunning custom built, executive style family home in the heart of prestigious The Creeks. Built by Varsity Homes. It boasts over 2600 Sqft of luxury living area, Great street appeal, large aggregate driveway, stained glass entry door. Extra-large windows flood this home on every level with abundance of natural light. Entrance has porcelain tile flooring and grand crystal chandelier. Great room has corner window, two-sided fireplace & dining room with garden door off nook to deck in the back. Chef’s upscale kitchen with granite countertops, stainless steel appliances, loads of top quality Cherry cabinets, Oversize pantry, cook-top range, & built-in oven. Main floor complete with office room, powder room & inside entry from tiled garage staircase to heated & insulated 26x24/26 garage with drain pit & expoy floors. The second level boasts a huge bonus room, French style master retreat with east & west windows, massive walk-in closet & ensuite boasting granite countertops and dual sinks, tile flooring, corner windows, corner jet tub, & large glassed custom tile shower. Extra-large hallway heading to 2nd & 3rd bedrooms, main bath with marble counter, separate laundry room. Sound proofing insulation between bedrooms, bathroom and laundry room. Basement is ready for remaining development by already including drywall on walls, mechanical room & R/I bath. Home built on piles around foundation & structural slab floor. Please see listing for full details. (id:48852)
2317 Athol Street
Regina, Saskatchewan
Welcome to this charming 2-bedroom bungalow nestled in the heart of Cathedral Area, offering a cozy retreat in one of the city's most sought-after neighbourhoods. Boasting a single-car garage, this delightful home sits conveniently near parks and amenities on the vibrant 13th Avenue. Its prime location next to the new Connaught School and adjacent to the historic Crescents neighborhood ensures easy access to quality education and a vibrant community atmosphere. Whether you're enjoying leisurely walks through nearby parks or exploring the diverse dining options and boutique shops along 13th Avenue, this property offers the perfect blend of comfort, convenience, and character. This home offers a perfect opportunity for investors or handy first time home buyers as there may be some finishing work to be done. Don't miss out on the opportunity to make this house your new home! Schedule your private showing today and discover the beauty and warmth this bungalow has to offer. (id:48852)



