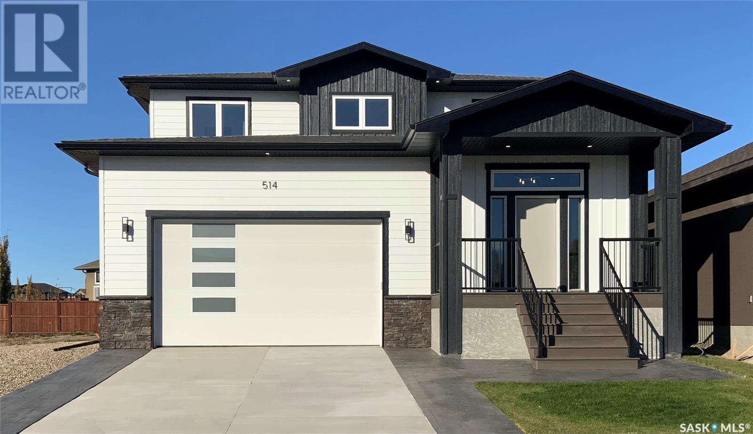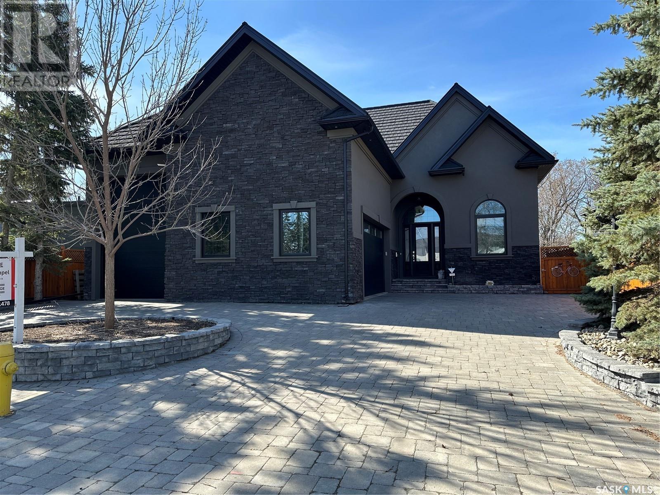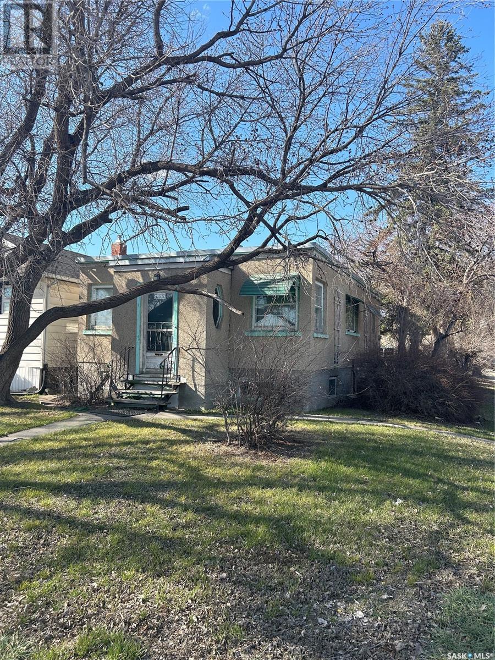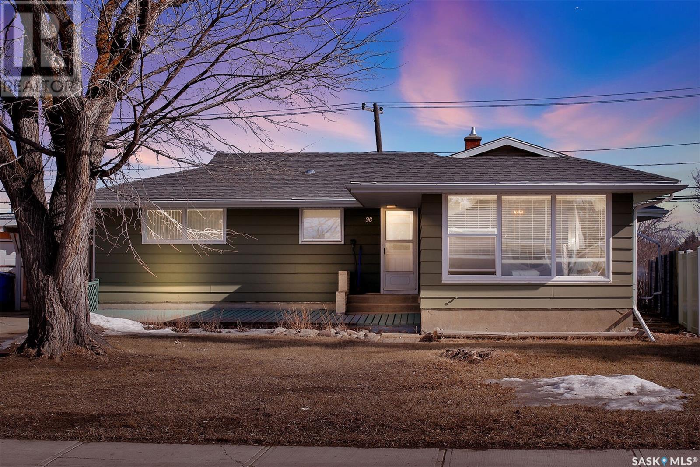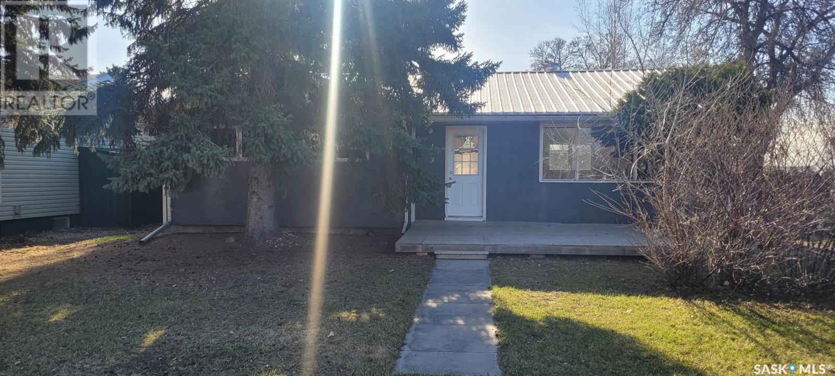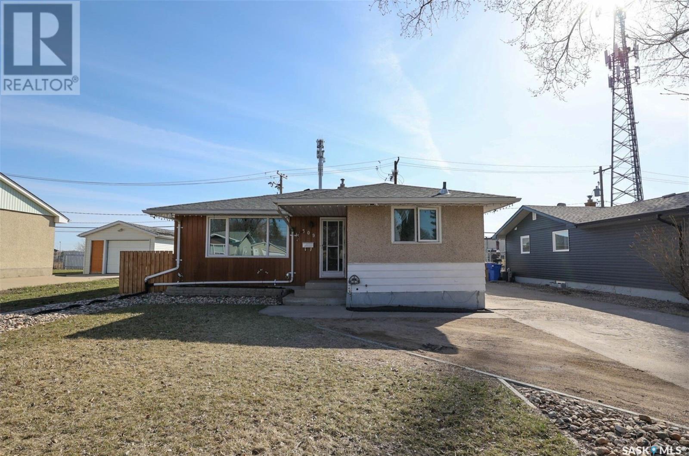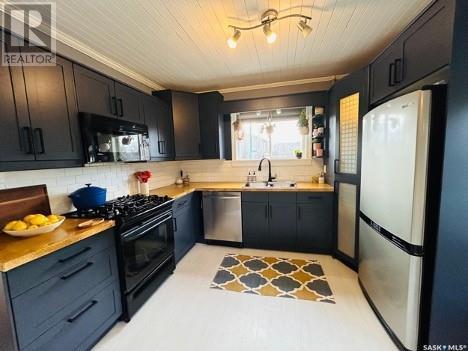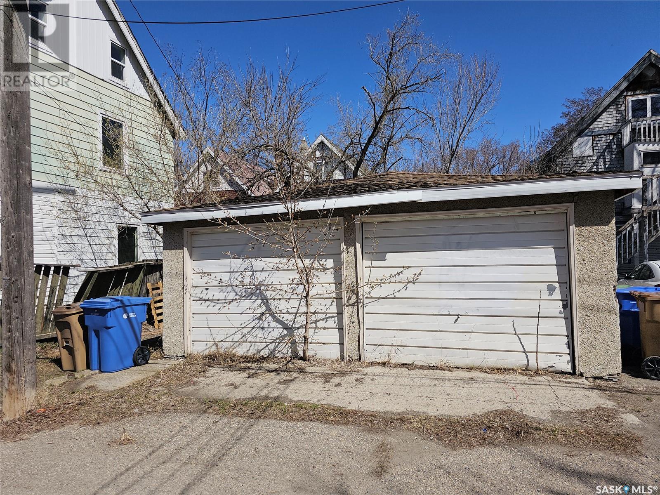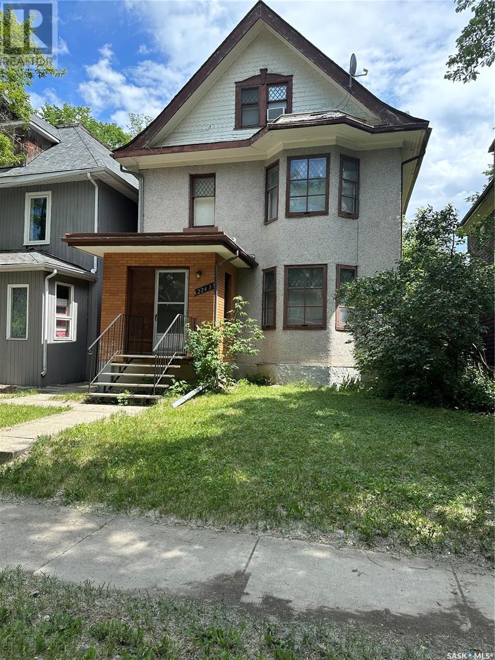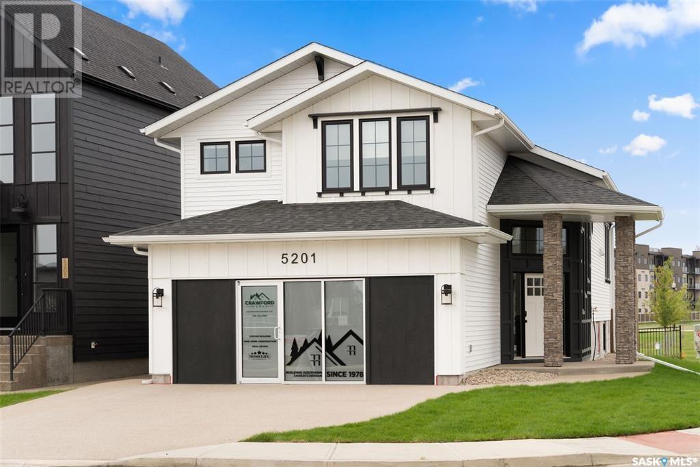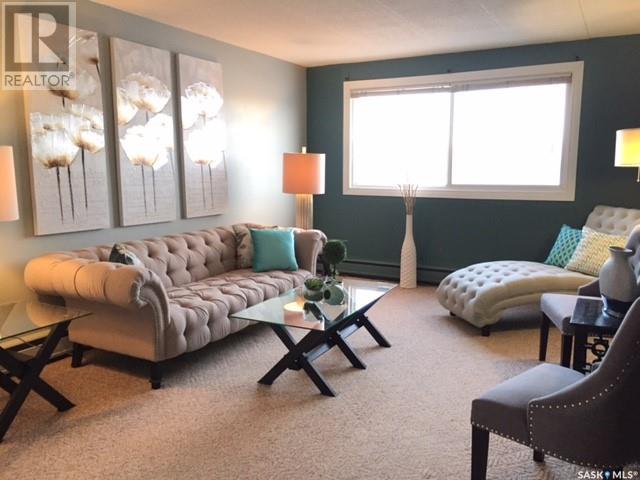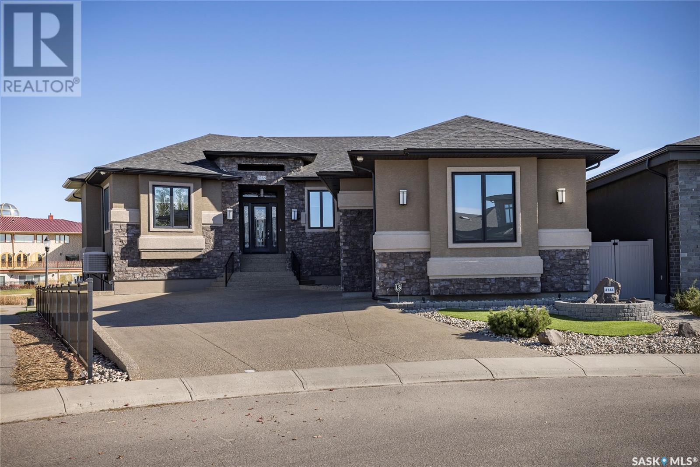514 Assiniboia Street
Balgonie, Saskatchewan
Welcome to 514 Assiniboia Street, Balgonie. This large 2 story home is custom built by "Hill-built" Contracting. The home sits on a quite street in the new Westview subdivision. Close proximity to many amenities including, Balgonie Elementary, Greenall High School, indoor & outdoor skating rinks, outdoor pool, ball diamonds and literally steps away from the park. With its open floor plan, 4beds & 3.5 baths this home offers plenty of space for todays busy & growing families. As you enter you are greeted with a welcoming foyer, massive living space followed by a Gourmet kitchen with stainless appliances, granite counter tops, formal dinning area and a half bath which completes the main level. Three bedrooms including a spacious Master suite with a fabulous walk-in closet & 5 piece ensuite, convenient laundry & full bath are all located on the second level. The partially finished basement adds another full bath and spacious bedroom as well as a rec- room that is ready for development. The stunning exterior features a sleek bright white James Hardie siding complemented by stack stone & black board batten. Dark stamp-crete boarders & patio, guide you from the street to the homes grand entrance. Price includes taxes and builders Warranty. Residential trades will be considered. Text or call for a full list of features and/or to arrange your showing today. https://townofbalgonie.ca/making-balgonie-home/ (id:48852)
3035 Quinn Drive
Regina, Saskatchewan
Check out this fabulous 4 bedroom one of kind bi-level walkout on desired Quinn Dr backing onto Wascana Park in Regina, SK. Walking up to the home you are greeted by an oversize attached heated garage with floor drain, rv garage door that is large enough to accommodate 5 vehicles (1079 Sqft). Step into the large foyer which is open to both levels of the home. The main level has a fabulous great room which showcases this fantastic entertainers dream kitchen, dining room and livingroom with feature n/g fireplace. The custom bright white kitchen built by Ricks Custom Cabinetry features high end professional SS appliances including, n/g stove with hood fan, fridge, dishwasher, wall oven/microwave and a convenient refreshment fridge. This magnificent kitchen also boast tons of storage, counter space and a massive rounded breakfast island with double sink all overlooking the living room and dining room with direct access to west facing covered patio. The covered patio is an extension of this level and has its own gas fireplace and built in bbq/smoker with hood fan. The primary bedroom has a feature n/g fireplace, 3 piece ensuite with massive custom shower and an extra large walk in closet that even has its own laundry! Completing the main floor are two additional half bathrooms and direct entry to second attached heated man cave garage (982 sqft)with tons of built in cabinetry, bar fridge and tool box. The second floor of the garage (unheated) has a large storage area and another room which is perfect for home gym. The upper level of the home has large windows in the recreation room with french doors to a fantastic West facing covered balcony that overlooks the perfectly manicured backyard with tons of interlocking brick and an oversize matching garden shed . Completing this level are 3 large bedrooms and a full 4 piece bathroom with laundry. For a virtual walk thru click on the icon or view https://unbranded.youriguide.com/3035_quinn_dr_regina_sk/ (id:48852)
5300 Dewdney Avenue
Regina, Saskatchewan
Great opportunity to buy instead or renting or an investor looing to for a rental with a tenant that willing to stay paying 1250/month. turn key rental. Two bedroom bungalow with full basement and single detached garage. Wont last long make your appointment today. (id:48852)
98 Millar Crescent
Regina, Saskatchewan
Situated on a large lot, backing onto greenspace in Regina’s lakeview neighbourhood, this home offers 1,368 sq ft of living space with 6 bedrooms and 3 bathrooms. The living room is a generous size with a newer large window that lets in plenty of natural light and is open to the formal dining space. The kitchen has been remodeled with dark cabinetry, stainless steel appliances, an island with an eat-up bar, tiled backsplash and patio doors that lead onto the large deck. Down the hall are all 3 bedrooms, the 4 pc bathroom and main floor laundry. The primary bedroom has a spacious 2 pc bathroom. The basement is fully developed with 3 great sized rooms, a large rec room and an additional 4 pc bathroom. The utility room also offers additional storage space. There is also a single detached garage with an enclosed seating area off the side of it. If you’ve been searching for a spacious home on a quiet crescent backing onto greenspace, this is your opportunity, call your real estate agent today to book your showing! (id:48852)
170 Ross Street
Lumsden, Saskatchewan
This home is nestled on a nice corner lot with trees and nature all around. Stepping inside the home you are welcomed by the open, bright living space. Attractive hardwood flooring, center staircase with iron railing and glass inserts. Meal preparation and gatherings will be delightful with the abundance of cherry wood cabinets, drawers, pullouts, centre island with gas range, built-in oven with natural light flowing in from all directions. Step down into the sunroom with heated floor, a hot tub and windows all around. If you love natural light, this is the place for you to be! Now for the bedrooms. There are 3 on this floor and an up-dated main bath.The windows have been replaced except the living room window. The basement development includes a large L-shaped family room (flooring approximately 3 years ago) and 3/4 bath with tiled shower. The furnace was replaced in approximately 2001. 40 U.S. galon water heater. Outside offers many options. Enjoy sitting around the fire pit on the brick patio, stroll around the yard and enjoy nature. Go into what is referred to as the "art room" that is insulated and has a newer window. It has entry into the greenhouse room with a full wall of window/door and then there is the 24 x 34 garage. It has radiant heat and 2 doors. One is 7' and the other is 9'. It also has a 220V. Equalized SaskEnergy is $91.80/month and equalized SaskPower is $160.00/month. Great location just a short walk to the school. (id:48852)
309 Coldwell Road
Regina, Saskatchewan
Located Conveniently in Regent Park close to all north end amenities and minutes to the ring road, this charming 3-bedroom, 2-bathroom home boasts an oversized single detached garage, making it a perfect mix of comfort and convenience. Recently upgraded with newer shingles almost all PVC windows, furnace, and air conditioning, this property offers a blend of modern amenities and classic appeal. Enjoy the spacious living areas, well-appointed bedrooms, and the bonus of a large private yard! With its desirable location and updates, this home is sure to impress. (id:48852)
2209 Pasqua Street
Regina, Saskatchewan
Welcome to 2209 Pasqua Street. This lovely, upgraded two-storey home is located in the Cathedral neighborhood of Regina. The energy that flows in the home is warm, inviting, & allows the space to feel airy & comfortable. With 1456 sq ft it is a delightful home with a layout that pairs functionality with design. Facing west, the solid steel door entry welcomes you to a bright living room with bamboo flooring that leads to a charming dining area. The kitchen is truly magnificent & features a gas stove, SS appliances, freshly updated cabinets, plenty of counter space, soft close drawers, & large area for entertaining. Crown moldings throughout the main floor compliment the original 1949 style of the home. Completing the main floor is a 4pc bath. Heading upstairs, the three bedrooms are all generous in size, & the spacious full bath completes the upper level. A closet area leads to the attic where more storage is certainly an option. The home is calming, & well designed with areas for bookshelves & decorative expression. A non-regulation suite with high ceilings, & an impressive amount of light in the basement creates a fabulous option for a nanny suite, a home business, & can be a wonderful mortgage helper! Here, the layout includes a kitchen, 3pc bath, rec room, & bedroom. A shared laundry/utility area completes the basement. Updates: hi-eff furnace ('22), upgraded electrical, ABS plumbing, sewer line ('09), refreshed paint in most rooms, flooring, sod & landscaping in back, shingles & central AC ('15), additional insulation in attic,& some newer windows. A dble detached & heated, insulated garage was built in 2010. The lot is 3354 sq ft & the yard is stunning -- it is fully fenced, private & has a deck/patio that allows for a relaxing place to just "be". The charm of 2209 Pasqua Street is a beautiful blend of modern with a sprinkle or two of a character home located in one of the most desirable areas in Regina -- the Cathedral neighborhood! Location is AMAZING! (id:48852)
1908 Cameron Street
Regina, Saskatchewan
Great opportunity to develop your dream home, on this fully Serviced 25' vacant lot in the desirable area of Cathedral! Great location with stadium and downtown blocks away. Contact for more information! (id:48852)
2263 Osler Street
Regina, Saskatchewan
Large well kept character 3 story, could be a good single family or multi family home. This home features a spacious floor plan, main floor living room has high ceilings and a bay window. Shingles were replaced in 2009 and 2015 on the garage. Property is easy to show and accommodate a quick possession. (id:48852)
5201 Green Crescent
Regina, Saskatchewan
Welcome to 5201 E Green Crescent. This amazing bi-level home is newly built in the Greens on Gardiner neighborhood. Close to lots of amenities, shopping and restaurants. It is situated on a corner, park backing lot, with beautiful views, surrounded by green space and a playground in behind. Enter into the 16 foot ceiling foyer, and then 10 foot ceilings throughout the main. With 2050 square feet developed, this home has five bedrooms and three full bathrooms. Every space is well thought out with great attention to detail and function, from a spacious foyer with lots of storage, 10 foot ceilings throughout the main level, a large kitchen, dining and living area all surrounded by a wall of windows. There are two bedrooms on the main, a full bath and a very conveniently placed main floor laundry room. The second level features the private primary suite with a 5-piece ensuite and spacious walk through closet. The finished basement of this bi-level has enormous windows, so you do not feel like you are in a basement. There is a large rec room with the fireplace feature and shelving, and a built-in wet bar with a full size fridge. The mechanical room has ample storage. Then there are two more flex/bedrooms and another full size bath. The fully finished and heated garage has super durable epoxy coated flooring. The property is fenced, has a deck and the front yard is landscaped with irrigation (id:48852)
15 2620 5th Avenue N
Regina, Saskatchewan
Great starter home for a first time buyer or someone looking to downsize. With two spacious bedrooms and a large 4 piece bathroom, this 913 square foot corner unit is bright and spacious. Spend your summer evenings enjoying your own private balcony. An exclusive parking stall is included with the purchase. The Willowdale Heights condo complex is located just off of Albert Street and is close to several schools, shopping, and amenities. Shared laundry is located just steps from this unit's door for easy access or in-suite laundry can be added to the condo if desired. Photos of the unit are staged photos provided by the Seller. Contact your REALTOR® for more information or to schedule a viewing today. (id:48852)
4144 Green Willow Terrace E
Regina, Saskatchewan
Welcome to this exceptional, custom-built Century West Home equipped with Savant home automation system. With 4,124 sqft of total living space, backing a park in the Greens On Gardiner, this property is a mix of timeless design and quality craftsmanship. Upon arrival, you'll notice the spacious driveway and a dream, heated, triple attached garage completely finished. The exterior showcases large windows, stunning stonework, and acrylic stucco, all complemented by 8’ double wooden entry doors. Inside, the main floor boasts 10-foot ceilings through this custom floorplan. The foyer welcomes you with a two-way gas fireplace and a front sitting room. The kitchen demands your attention with an abundance of two-tone cabinetry, stainless steel appliances and a picturesque view of the park. To one side of the generous dining area, you are welcomed into the 3 season sunroom with a serene view overlooking the park, and to the other side, your main living room with second gas fireplace, and built in shelving. Glass French doors lead to a versatile office or secondary bedroom. The primary bedroom includes a spacious walk-in closet and a breathtaking 5-piece ensuite. This level is completed with a laundry room and a 2-piece bathroom. In the walkout lower level you are captivated with the open concept design, large windows offer stunning views of the manicured maintenance free backyard and patio. The basement features two more bedrooms, each with walk-in closets, and a gym area. Entertaining is made easy with a wet bar, full-sized fridge, built-in dishwasher, and microwave, all connected to a spacious family room wired for surround sound. The basement also includes a 4-piece bathroom, a games area and a storage/utility room with expansive built in cabinets for organization. Built on a crawl space, this lower level feels like anything but a “basement”. The wow factor truly is an understatement for this property. Don't miss the opportunity to make this dream property your own. (id:48852)



