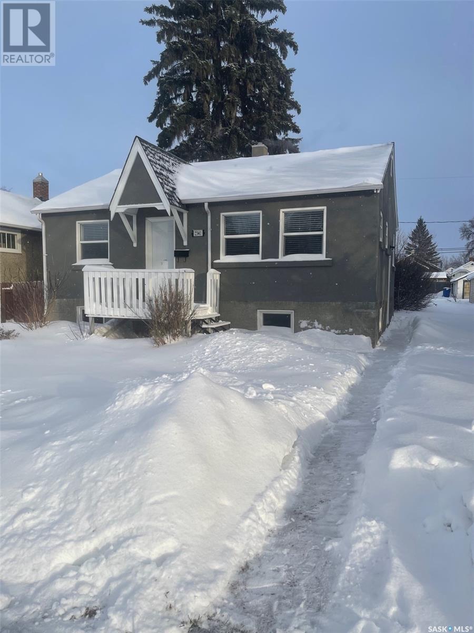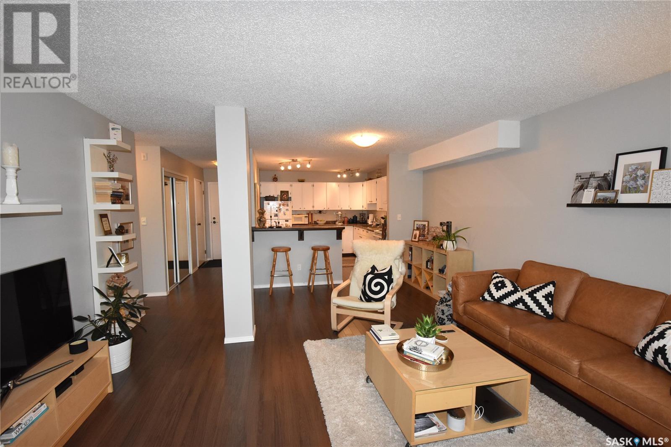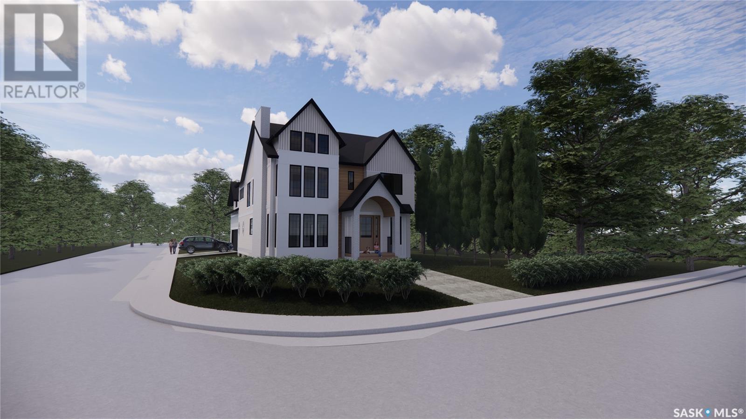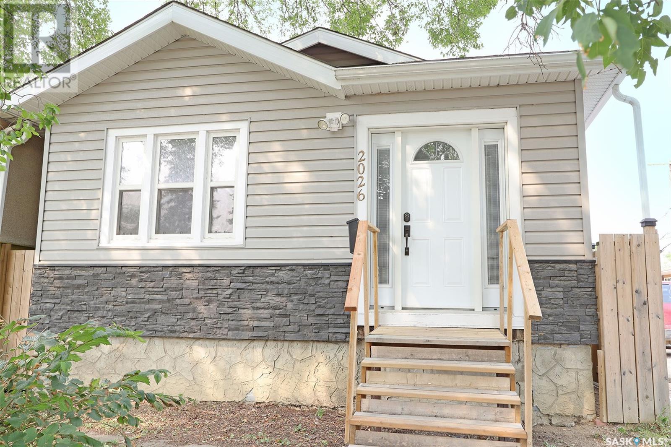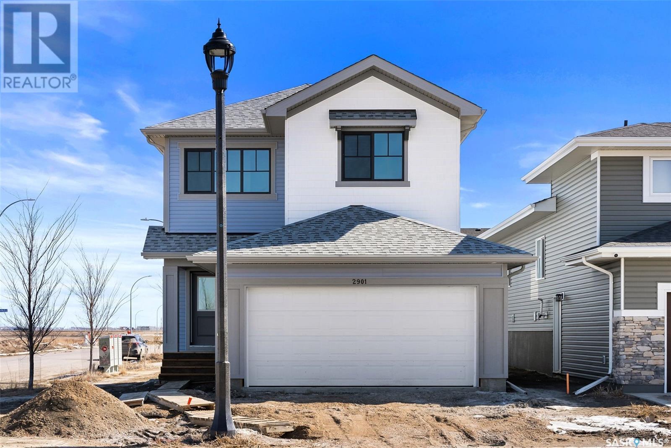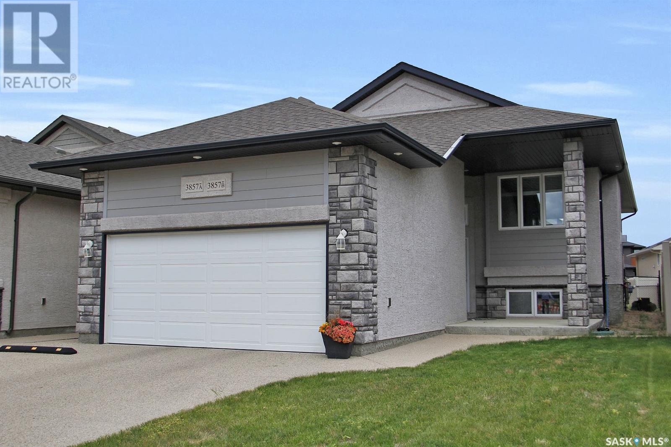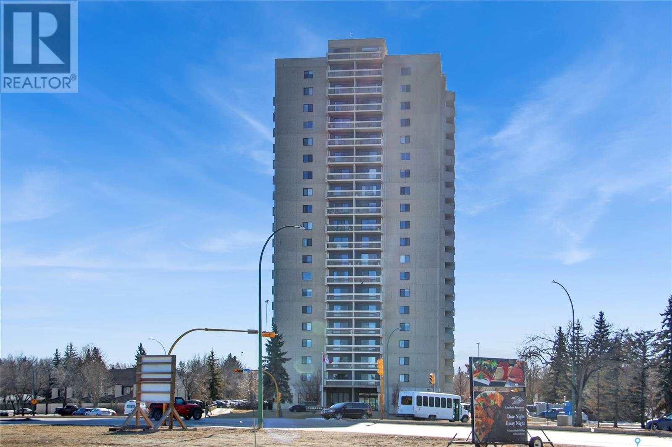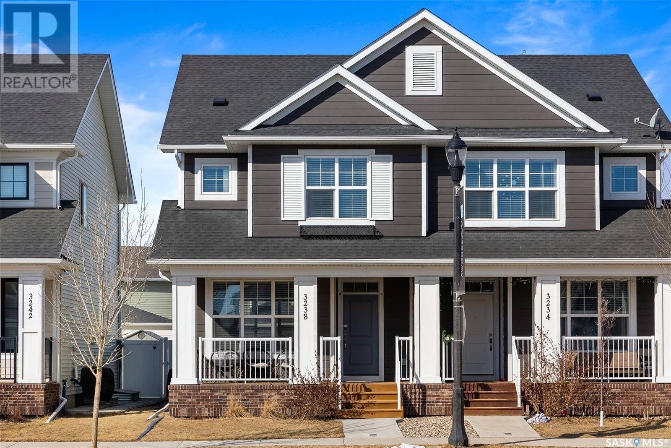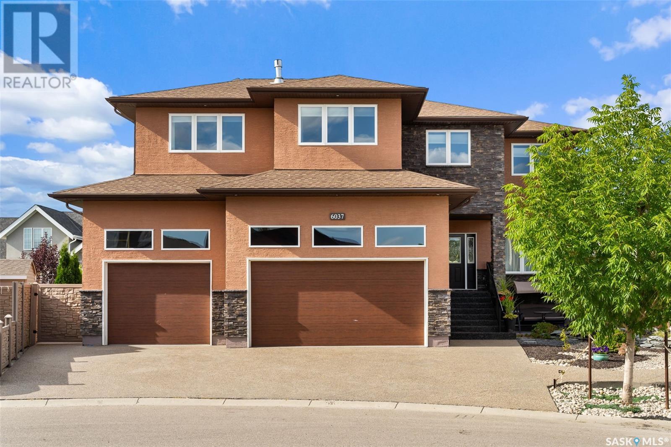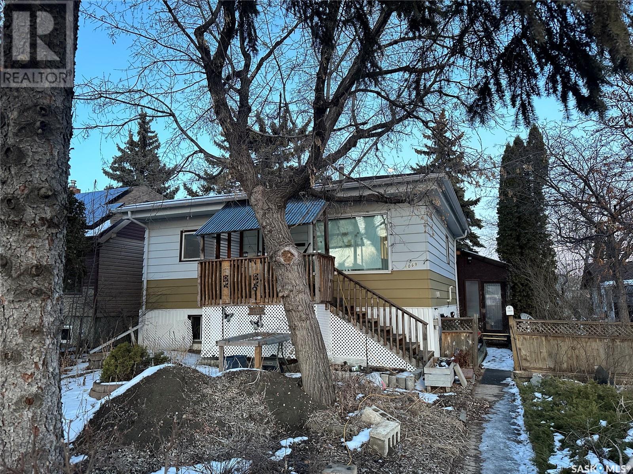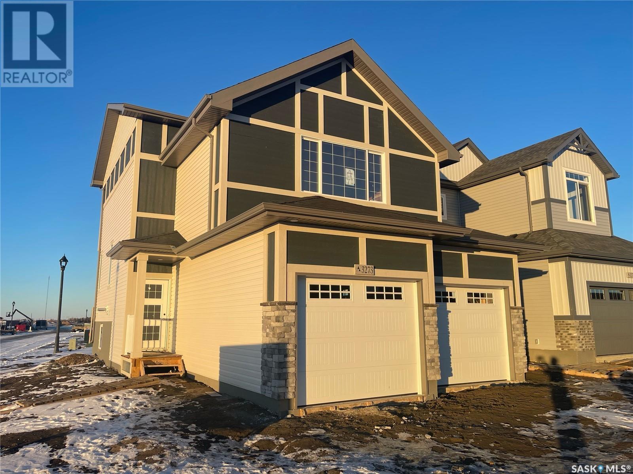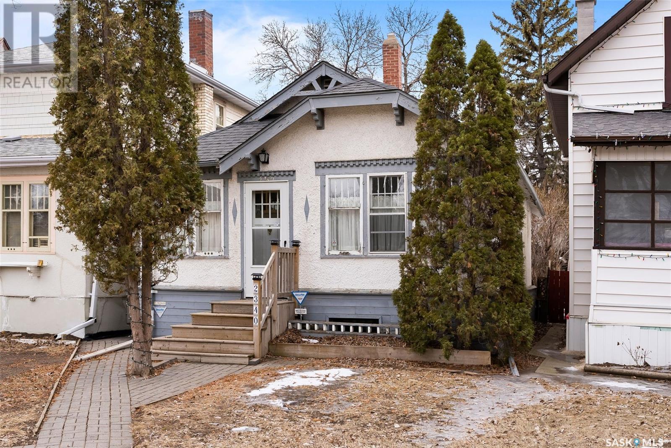2341 Broder Street
Regina, Saskatchewan
Cute House with updated windows, shingles, furnace , Hardwood floors, sitting on big lot, lots of room for future Garage in quiet family friendly neighborhood, with quick access to Amenities and schools and Recreational facilities . House offers 2 bedroom on main floor , bsmt is finished with 2 additional bedrooms/ Den ( please check if windows meet the egress size for bedroom) , House is tenant occupied and if someone looking to buy the House as Rental revenue, current tenant is willing to stay, confirmed appointment is must to give tenant atleast 24 hour notice for the showing. (id:48852)
207 2727 Victoria Avenue
Regina, Saskatchewan
Looking for an affordable downtown condo? Welcome to #207-2727 Victoria Ave. Located on the 2nd floor, this 904 sq ft condo is a great option with everything you need to be in the trendy, friendly, & ever-so-convenient Cathedral/Downtown area of Regina. With an open-concept living design, this space is comfortable, airy & provides you the opportunity to own a property in a wonderful neighborhood! Walk downtown to work, to the park, farmers' market, go for a bite to eat, enjoy a coffee, check out the malls/boutiques, shop, & simply enjoy the vibe of 13th Ave, too! When you enter, warm energy & light fills the space! The kitchen is a great size - it is functional, practical, & with plenty of cabinets & counter space! The dining & living room areas provide endless opportunities for furniture placement & make having friends/family for entertaining & celebrating together very easy! The primary bedroom is spacious with a large closet, & the room leads to a den (or could be used as a very large secondary bedroom closet!) The tiled full bath is a great size with a quartz vanity! The convenience of in-suite laundry is here & this area has plenty of room for storage, too! Completing the condo is a charming patio where the south-facing sun allows plants to thrive & the sun to flow easily into the suite. Built in 1987, this secured, & solid building is in very good condition & has recently replaced the elevator, patio doors, & siding. Curb appeal is stunning & the building is well managed with a healthy reserve & manageable condo fees of $438/month that includes water, heat, & other common condo elements like maintenance, insurance, snow removal, etc.). One outdoor parking spot is included - #33, and there is a good-sized locked up storage area in the underground garage (#207) that is approx 5.7" high by 3' wide. Taxes are $1687/year. This condo has so much to offer to a buyer & priced to sell! Location is phenomenal! Move in for for summer! (id:48852)
147 Angus Crescent
Regina, Saskatchewan
An incredibly rare opportunity to build your dream home in the heart of the Crescents awaits at 147 Angus Crescent. A location this prestigious does not come up that often, and Loom Consulting is ready to make this 5078sqft. lot into a jaw-dropping stand-out 2 1/2 story that is modern yet fits in with the neighbourhood's historical charm. This build offers 3,204sq.ft. with a finished basement and a double attached garage. Stunning curb appeal draws you up the front steps of this grand property. The main floor is a showstopper with a chef's dream kitchen, complete with butler's pantry, granite or quartz counters, dishwasher, and, 33 ALL fridge and upright freezer as per plan. Exquisite finishes and details will leave a classic, timeless touch in every room, from the arched entryways, brushed nickel hardware, and plumbing fixtures. A formal dining room, 2pc. bath and the living area complete this floor. Upstairs, you'll find a stunning primary bedroom with a spa-like luxurious ensuite. Dual sinks, a stand-alone tub, and a custom-tiled shower are incredibly impressive. Two more bedrooms and a dedicated laundry with a sink is on this level. One more floor includes a loft area! The lower level will also be finished, including a rec area, two more additional bedrooms, and 4pc. ensuite. With architectural plans and renderings already drawn up, you can take all of the stress out of finding the perfect location, engineer, architect, and designer out of the equation. Construction can start this year with Loom. This purchase includes the initial land survey, plot plan, permit fees, RPR, and land appraisal fees. If the Crescents is calling your name and you're looking for a piece of luxury in this incredible neighbourhood, reach out to your agent today for more information and details. (id:48852)
2026 Atkinson Street
Regina, Saskatchewan
Welcome to this charming 2-bedroom, 1 bathroom home. Nestled in a peaceful neighborhood, this property is conveniently within walking distance to public transit, making commuting a breeze. Additionally, it's just a short stroll away from the hospital and downtown area. Upon entering, you'll be greeted by a bright and airy living space, The floor plan seamlessly connects the living room to the dining area. This home features 2 bedrooms and 1 bathroom with a large claw foot bathtub. Outside, you'll find a nice backyard that is fully fenced providing a perfect spot for outdoor activities or simply relaxing. (id:48852)
2901 Trombley Street
Regina, Saskatchewan
Welcome to Homes by Dream's move in ready Grayson, situated on a corner laned lot at 2901 Trombley Street in Eastbrook. This home is located near shopping, restaurants, an elementary school, walking paths & parks. Its main floor's open concept design features 9' ceilings, a bright kitchen which includes quartz countertops, ceramic tile backsplash, soft close to the drawers & doors, stainless steel fridge, stove & microwave/hoodfan, dishwasher and pantry. The main floor also features a 2 piece bath, mudroom, dining area and a spacious living room, with large windows. The 2nd floor includes a spacious centralized bonus room, 4 piece bath, laundry room and a large primary bedroom complete with an ensuite and walk in closet. The 4 piece bath & ensuite are finished with quartz countertops, ceramic tile flooring, ceramic tile backsplash and soft close to the drawers. Finishing off the 2nd floor are 2 additional nice size bedrooms. The basement is unfinished and ready for development. The foundation features a DMX foundation wrap and the Grayson also includes a 20'x22' attached garage. Grayson is brand new and ready for its first owner. (id:48852)
3857 Green Moss Bay
Regina, Saskatchewan
Welcome to this fantastic investment property or mortgage helper! Located in Greens on Gardner, this 1164 sq ft bi-level with a double attached garage features two self contained legal suites. The upstairs suite includes 3 bedrooms, 2 bathrooms, living room with gas fireplace and vaulted ceilings, dining area and kitchen with an island. The primary bedroom includes a walk-in closet and ensuite. The basement is a 2 bedroom suite with living room, kitchen, eating area and full bathroom. Both units have their own laundry. Each unit has its own on demand water heater. Main floor is furnace heat and the basement is in-floor heat. Appliances included for both suites. Upper suite rents for $1850-2000/month with the double garage. Lower suite rents for $1200-1350/month. Great opportunity! (id:48852)
1608 3520 Hillsdale Street
Regina, Saskatchewan
Don't miss this beautifully renovated 2 bedroom condo with stunning SW views of Regina. This open concept floor plan has been tastefully modernized throughout. Beautiful kitchen with an abundance of white cabinetry, large center island, loads of pullouts in bottom cabinets, built-in oven & cooktop, dishwasher, SS appliances & microwave hood fan. The wall separating the kitchen and living room has been removed to open the condo right up. Bright generous sized living room and dining room with large newer patio doors opening onto a balcony overlooking Wascana Park. Spacious primary bedroom that would easily fit a king size bed and features a wall of mirrored closets plus a nice view. Second bedroom is also a good size and has a large closet. Totally redone 4 piece bathroom with heated ceramic tile flooring, upgraded tub, surround, vanity, toilet & taps. Interior doors have been upgraded plus high profile baseboards installed. Updated windows. There is a walk-in closet with storage space at front door. The condo comes with 1 underground parking space (#63). This is a concrete building proving excellent sound proofing, indoor swimming pool and hot tub, sauna, exercise room, racquet court, outdoor patio, amenities room and a short term rental guest suite available. New elevators have recently been installed. Upgraded shared laundry room on main floor. Condo fees include heat, power, water, common & exterior maintenance, lawn care, reserve fund, snow removal, common area insurance and garbage. (id:48852)
3238 Chuka Boulevard
Regina, Saskatchewan
The property at 3238 Chuka Blvd in Eastbrook offers a beautiful semi-detached home built by Homes by Dream, boasting a two-storey layout and 1387 sqft of living space. This beautiful home is enhanced with it's curb appeal featuring a front covered deck, while the open concept main floor features 9 ft ceilings, a crisp white kitchen with a tiled backsplash, eat-up island, and included appliances. A large pantry and a convenient 2-piece bath complete this level. Upstairs you'll find a bonus room, along with the spacious primary bedroom accompanied with a 4-piece ensuite and walk-in closet, along with two additional bedrooms and another 4-piece bath. The unfinished basement presents customization potential (roughed-in plumbing in place). Outside gives you a fully fenced yard with a patio area perfect for entertaining or spending time with the family, with a path leading you to a detached two-car garage. Situated within a short walk to amenities like Pirate Playground, Horizon Station Park, and a 6 minute walk from Ecole Wascana Plains School, this home offers both comfort and convenience for a family lifestyle. (id:48852)
6037 Eagles Cove
Regina, Saskatchewan
Welcome to your dream home! This custom-built 2,861 sq ft, 2 storey house on a quiet bay, boasts 4 bedrooms and 4 bathrooms, making it perfect for families of all sizes. As you enter the home, you'll immediately notice the attention to detail and high- end finishes. The main floor features the separate dining space adjacent to a spacious living room and a gourmet kitchen that is sure to impress any chef. The kitchen is equipped with a gas range, a large peninsula, two fridges, and plenty of counter space for meal prep. Upstairs, you'll find the luxurious primary bedroom with a spa-like ensuite bathroom that includes a large two person soaker tub, double sided fireplace and a separate two person glass shower. The remaining three bedrooms are all generously sized, with ample closet space and easy access to the other full bathrooms. A large bonus room can be used as a gym or entertainment area. The basement has been roughed in for a regulation suite, with separate utilities, safe and sound insulation and fire rated door with lots of potential for customization. The possibilities are endless, and with a little creativity, you can turn your basement into a truly amazing living space. Outside, you'll enjoy the beautifully landscaped yard and deck, perfect for entertaining guests or enjoying a quiet evening with your family. Smart underground sprinklers and drip lines for trees and potted plants allow for a beautifully manicured yard without all the work. Spacious triple car garage with high rise doors and ceiling is perfect for those in need of ample parking and storage space. It boasts 8' high rise doors and a ceiling height of 14', making it an ideal storage solution for larger vehicles and equipment. Single door also includes drive through door to the back yard. This home is truly a one-of-a-kind gem, with all the features and finishes you could ever want. Don't miss out on the opportunity to make this your forever home! (id:48852)
1069 Broder Street
Regina, Saskatchewan
Welcome to 1069 Broder Street, a fabulous opportunity to earn some sweat equity! This 3 bed, 2 bath, raised bungalow sits on a large 7,428 square foot lot in Eastview, contact your agent today for your personal showing! (id:48852)
3273 Favel Drive
Regina, Saskatchewan
Welcome to the Davenberg! Ehrenburg's latest offering in Eastbrook. Gorgeous design with high end finishings throughout. 1653 Sq ft of luxury build featuring high end materials. Spacious open concept layout with large kitchen/dining area featuring centre island and stone counters. Beautiful white cabinetry and garden doors to future deck. Steps up to huge spacious living/great room with large windows, vaulted ceiling and gas fireplace. Small staircase up to the next level with large primary bedroom featuring 3pc ensuite, 2 additional bedrooms, main bath and upstairs laundry. Double attached garage, front driveway, and front landscaping included. Udgrd sprinklers (front only) Very private entrance to future secondary/bsmt is suite ready. Exterior walls are framed and insulated with roughed in plumbing. Superior construction has a 4" rebar reinforced slab. Sask New Home Warranty Incl. Many extras with an Ehrenburg Home. Call today for more details. INTERIOR PHOTOS FROM A PREVIOUS BUILD (id:48852)
2340 Garnet Street
Regina, Saskatchewan
Welcome to this classic Cathedral bungalow offering open living and dining spaces flowing seamlessly into the kitchen. This cozy home features 2 bedrooms, 1 full bath, and a backyard perfect for enjoying summer days and evenings. The low maintenance backyard includes extensive deck area, a cute potting shed that doubles as an outdoor bar for entertaining, along with a single garage and covered carport for parking convenience. The undeveloped basement provides laundry and storage areas. Updates include shingle replacement in 2016 and a full sewer line replacement. Located close to Cathedral Village shops and services, this home is ideal for someone looking to put their personal touch on a well-situated property with easy access to downtown and south Regina. Contact your sales agent to schedule a viewing. NOTE: Some virtually staged photos have been added to help you picture the space with furniture and modern styling. (id:48852)



