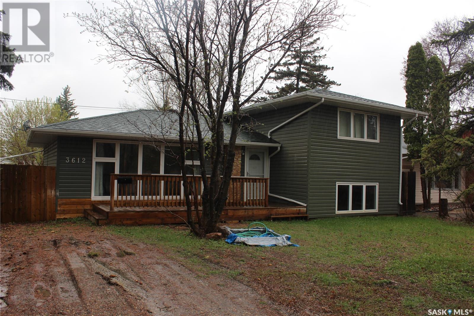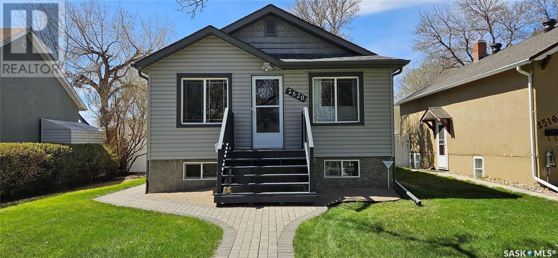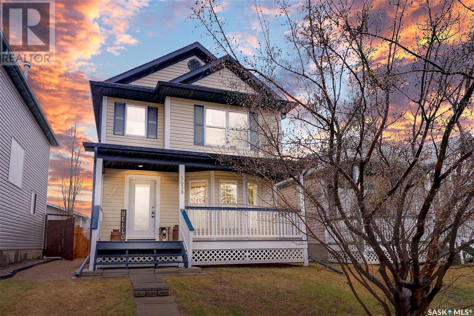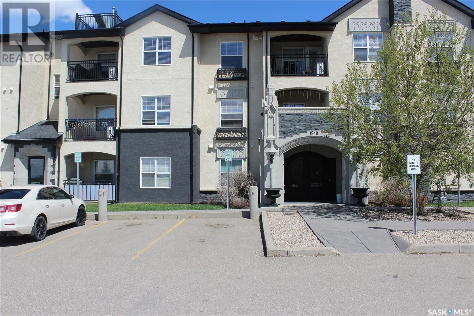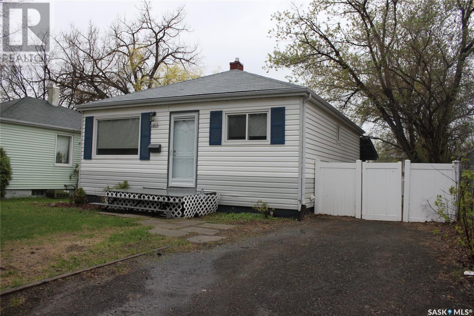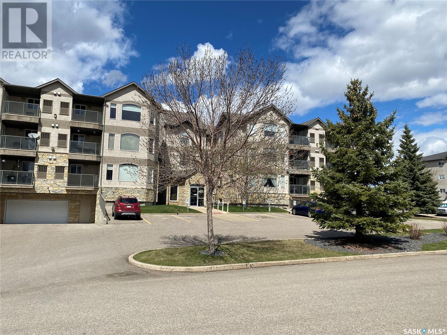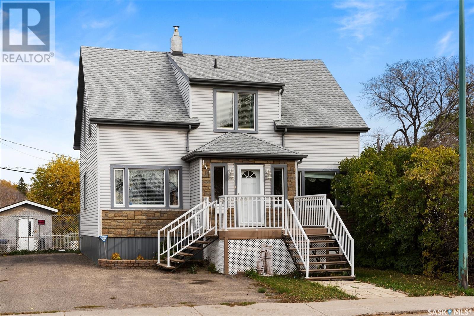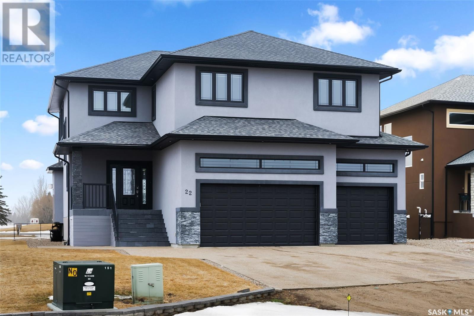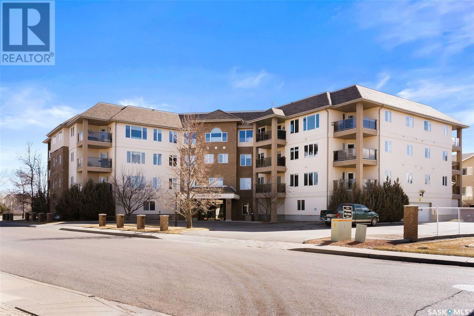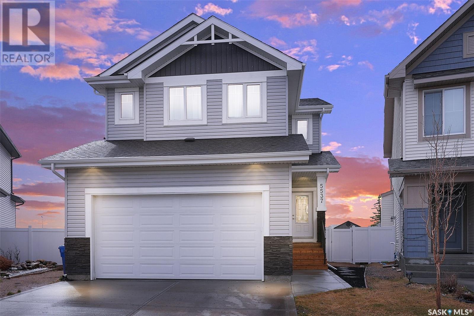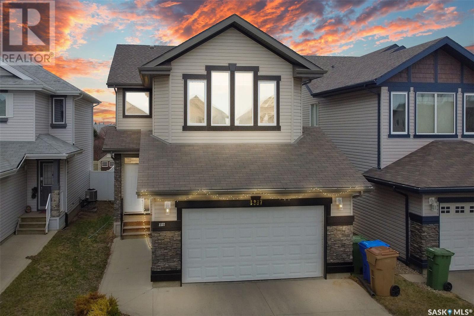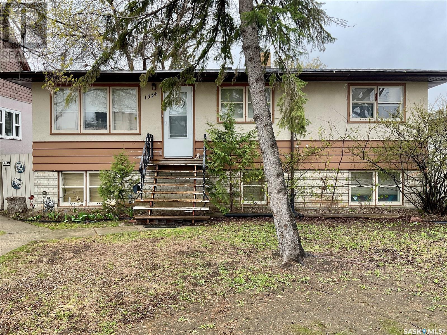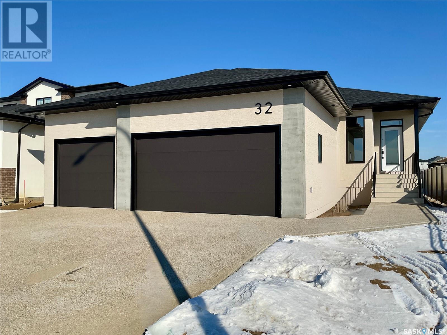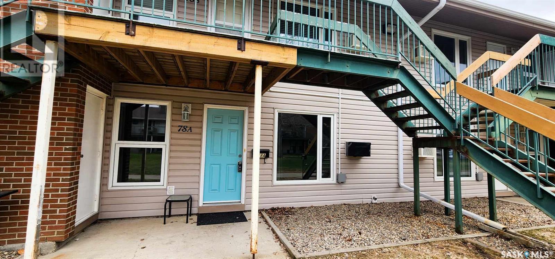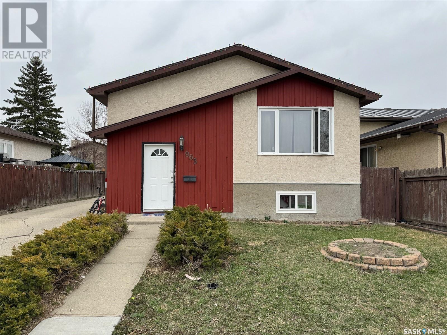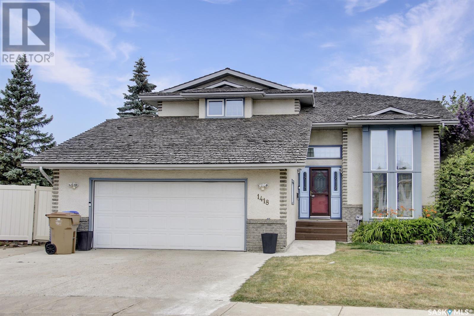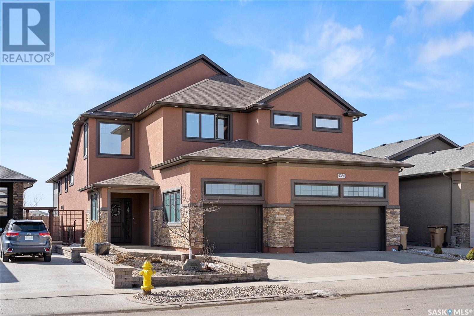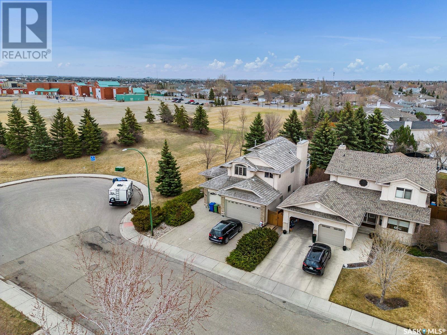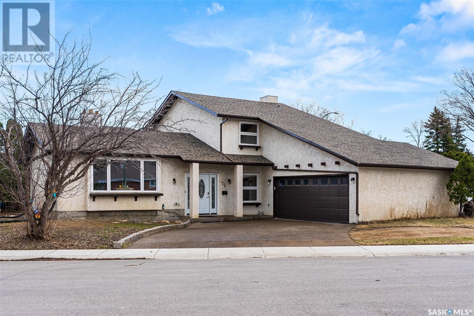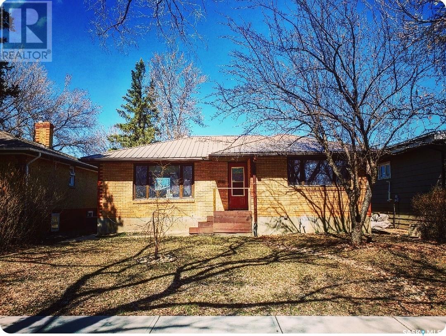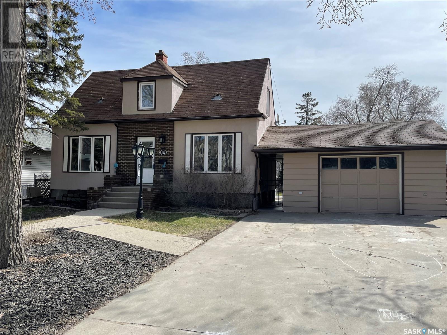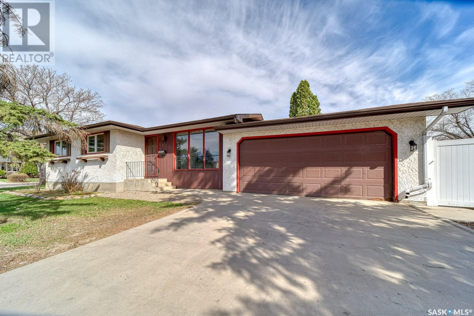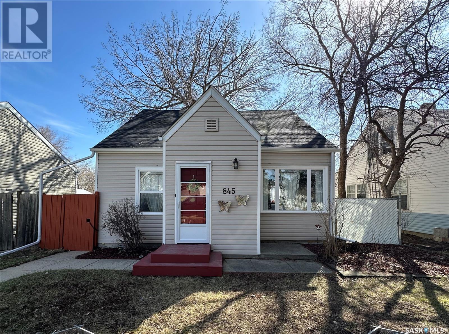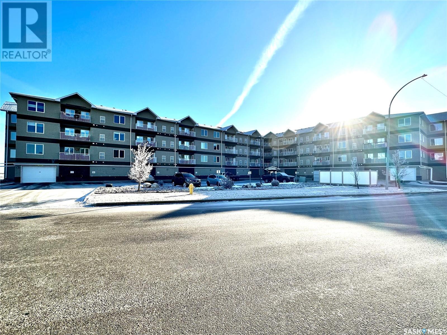3612 Albert Street
Regina, Saskatchewan
Welcome to this great Albert st location that offers many updates like shingles, soffit, facia, windows and nicely finished hardwood floors, with many other updated features. This four level split has a stone fireplace in the large living room with huge windows and fresh paint. The dining area is off the kitchen with a stylish light fixture, refinished hardwood. It flows nicely into the living room, making a great setup for entertaining. The kitchen has plenty of cupboard space and a backsplash and all appliances are included and a convenient access to the backyard and barbecue area. The other levels contain two bedrooms and one with a three piece bath and one with a four piece bath. All bedroom have hardwood flooring. The yard size is over 7,000 sq ft and a garage could easily be added. There is plenty of potential making the yard your own with a little creativity. This location is close to schools, shopping and all south end amenities. Make your appointment to view today. (id:48852)
2520 Mcdonald Street
Regina, Saskatchewan
Welcome to one of the most convenient neighbourhoods in the city. This modern home includes 2 bedrooms, 2 bathrooms, finished basement, and even a garage. This impressive floor plan makes good use of all space, and feels comfortable with amenities like central air conditioning, front and rear decks, and tons of yard space. Many renovations and updates to interior and exterior have included engineered braced basement, modern soffits and fascia, windows, all new fence, and more. There are too many good things to list. This home must be seen. (id:48852)
5039 Donnelly Crescent
Regina, Saskatchewan
Welcome to 5039 Donnelly Cres. in Garden Ridge conveniently located close to parks, public transit, walking distance to elementary and high schools, shopping, restaurants, coffee shops, and much more. This well cared for home is a great opportunity for a first time home buyer, or growing family. Recent improvements include interior paint, and a HE furnace. Covered deck welcomes you as you enter the home. Main floor offers a cozy living room with hardwood flooring and a corner gas fireplace. Kitchen offers an abundance of cupboards and counter space with a dining area and a large windows that overlook the backyard. Main floor laundry and a 2 piece powder room complete the mail level. The second floor primary bedroom features a spacious walk in closet. Two additional bedrooms and a 4 piece bath complete the upstairs. Basement is fully developed with a rec room, bedroom/den (window does not meet current egress - no closet), a 3 piece bath, and a utility room. Backyard is fully fenced and landscaped featuring a fantastic two tiered patio deck, and a walking path that leads to the 24x26 detached garage. Outdoor space is a great place to spend a relaxing evening, or entertain family and friends. This home is a pleasure to show! Please contact a real estate professional to schedule a showing. (id:48852)
202 1510 Neville Drive
Regina, Saskatchewan
Great second floor South West corner unit featuring modern finishes and offering an unobstructed view, flooded in natural light from large windows! This 2 bedroom 2 bathroom apartment style condo offers a nice location close to all East amenities. The living room, dining room, kitchen offers an open style living area with hardwood flooring. The kitchen offers modern cabinetry, quartz counter tops, island with breakfast bar overhang and stainless steel appliances. Off the living room you’ll find a large balcony perfect for bbq’s and entertaining and new dura deck covering. The master bedroom has tile flooring and provides for lots of storage with dual closet, and a three piece ensuite with walk-in shower, tile flooring, and a quartz counter vanity. There is a spacious sized second bedroom with tile flooring, full bathroom with tile flooring and quartz counter vanity, as well as in-suite laundry. This unit features two electric parking stalls. Condo fees are reasonable and including Water, Energy, Reserve Fund, Building Insurance, Maintenance, and access to the fabulous Club House with salt water pool, hot tub, gym, common room with wet bar and pool table. Condo is a pleasure to show. Call for your exclusive showing today! (id:48852)
2602 Edgar Street
Regina, Saskatchewan
Welcome to 2602 Edgar Street! This charming home is an ideal & affordable choice for a 1st-time buyer or investment buyer who is looking for a home in a safe area! The Arnheim Place neighborhood is quiet, family-friendly, & close to parks, schools, restaurants, shopping, Wascana Lake, Candy Cane Park, & more! The 806 sq ft bungalow offers numerous updates, includes a bright kitchen, newer windows, shingles, a full bath, hi-eff furnace, 3 bedrooms, all located on a huge lot of 5399 sq ft. The east-facing home allows great sunshine to enter from the living room window & front porch. Light continues to the open-concept main floor. Original hardwood floors have been refinished, adding warmth & character to the 1946 built home. The kitchen is charming! Everything you need including a dishwasher! Cabinets are updated, & the backsplash & counters are modern. A fully updated 4-pc bath features a trendy vanity, tub surround, & updated flooring. Two generously sized bedrooms with large closets provide comfortable options on the main floor. The back mudroom is great for extra storage (not incl in square footage). A fully developed basement appears solid with a large rec room, bar area (mini fridge, couch, & fireplace to stay), & offers a very spacious 3rd bedroom (window may not meet current egress standards). The laundry/storage/utility area ensures practicality & all appliances are included. The hi-eff furnace, rented water heater, sump pump, & replaced plumbing stack offer convenience & a piece of mind. Step outside onto the covered patio - great for BBQ'ing, & your outdoor enjoyment will soar with the large yard - low-maintenance artificial turf area, patio, & fully fenced area. A single detached garage adds convenience & storage options to this well-priced bungalow in a very desirable area of Regina. Immediate possession is available. All appliances included. This home offers an opportunity to own your own home in a great area of Regina. (id:48852)
305 1255 Stockton Street N
Regina, Saskatchewan
Spacious & extremely well kept bright South facing top floor 2 bdrm. unit, immaculate condition. White kitchen cabinets with eating bar & stools, extra cabinets added at construction, appliances included. Large dinette with room for a large dining table & seating. Living room features laminate flooring, lovely sunny south windows, garden door to covered deck featuring gas BBQ outlet & access to furnace room. The utility/Laundry room is very good sized & contains washer & dryer (2 yrs old) & plenty of storage cabinetry. Primary bdrm. features 3 pce ensuite & WI closet, 2nd bedroom is jogged is is also very spacious. This is a great building that also feature 2 guest suites with double bed & bath - $35 / night. The amenities room is on the lower level, great for socialization of owners, full kitchen area, bathroom, large dining space, shuffleboard, pool table, TV for Rider Games & NHL playoffs, where all can gather. Exercise area, workshop where one can repair & fix - some basic tools are there to use.Condo fees include responsibility for furnace & AC repair or replacement. (id:48852)
147 Pasqua Street
Regina, Saskatchewan
Charming 4-bedroom, 3-bathroom home located in Regina's north end neighbourhood of Coronation Park. This well-maintained property features a spacious kitchen, with updated appliances, dining room, large living room, and a 1/2 bath completes the main level. Upstairs you'll find 3 spacious bedrooms, plenty of storage, and a full bathroom. Outside, a fenced, park backing, backyard is perfect for entertaining. The basement offers a 1 bedroom, 1 bathroom, suite perfect for a family member or earn additional income (mortgage helper). Conveniently located near amenities and schools, making it an ideal family home. Plenty of updates over the years, including; composite decking, appliances, shingles + roof vents, & exterior finishings. Ask your agent for a complete list updates! Don't miss the opportunity to make this house your own. Schedule a viewing today! (id:48852)
22 Aspen Village Drive
Emerald Park, Saskatchewan
Are you longing to be out of the city where you can enjoy a slower pace of life while still being close to shopping, restaurants, daycares, walking paths, and amenities? Do you also have a penchant for golf? This custom built two storey home is located in beautiful Emerald Park backing the Aspen Links Golf Course and the 18th hole. The home sits on an over 12,000 square foot lot giving you lots of room for toys, RV parking, or maybe even a future pool. You also have a heated triple attached garage. The nicely appointed kitchen has dark cherry wood cabinets, granite countertops, numerous pot and pan drawers, and stainless steel appliances. The dining room is ready for family dinner or for entertaining a large crowd. With 19ft ceilings the living room is flooded with natural light and features a linear gas fireplace with a stone surround. Rounding out the main floor is a mudroom and a 2 pc powder room. On the second level there are 4 bedrooms, laundry, and two full bathrooms that have heated floors. The primary bedroom is the perfect place to unwind especially with the direct access to your 16x16ft private balcony. The trayed ceilings, large custom walk-in closet, and the 5 pc ensuite are also sure to please. The basement has been fully developed adding an additional 1000 square feet of living space. The rec-room/games room will be a hit with the kids or your perfect spot to watch the big game. The bar nook has roughed-in plumbing for a sink. The 5th bedroom is perfect for a home office or for guests and there is a 4 pc bathroom. There is room for storage in the utility room and the workshop. Outside you will love the tiered composite deck that is partially covered and includes the hot tub. Some additional features include: u/g sprinklers, BBQ gas line, built in speaker (blu-ray and dvd player included), 200 amp electrical panel, and so much more. A $2,500 TREE/SHRUB BONUS AND 3 YR ASPEN LINKS GOLF MEMBERSHIP IS AVAILABLE TO THE BUYERS AT CLOSING. (id:48852)
208 3101 Renfrew Crescent E
Regina, Saskatchewan
Introducing 208 – 3101 Renfrew Crescent E, a fantastic opportunity to own a stunning condo in a highly sought-after complex, offering unparalleled convenience and lifestyle amenities. Situated within a short stroll to various parks, scenic walking trails, restaurants, and the Sandra Schmirler Leisure Centre, this residence presents an ideal blend of convenience and recreational opportunities. Step inside to discover a well-designed layout boasting an open concept living space, creating an inviting atmosphere for relaxation and entertainment. The kitchen is a delight, featuring a convenient breakfast bar, undermount lighting, and newer stainless-steel appliances. This thoughtfully crafted condo offers two generously sized bedrooms and two bathrooms, providing ample space for comfortable living. The master suite is a retreat unto itself, complete with a spacious walk-in closet, offering both style and functionality. Unwind and soak in the fresh air on your private balcony, perfect for enjoying morning coffee. A storage room with newer laundry adds convenience to your daily routine, ensuring a clutter-free living space. Residents of this esteemed complex enjoy access to a wealth of amenities, including two well-appointed recreation rooms, one featuring a pool table and shuffleboard. With underground parking and a convenient car wash station, every aspect of modern living is seamlessly catered to. As an added bonus most furniture and furnishings are negotiable. Don't miss out on the chance to experience the epitome of condo living at 208 – 3101 Renfrew Crescent E. Schedule your viewing today and embrace the opportunity to call this exceptional residence your new home. (id:48852)
5537 Gilbert Crescent
Regina, Saskatchewan
Welcome to 5537 Gilbert Crescent! Combining functionality and style into one, live your best life in this home that's made for entertaining. The front foyer is huge, with tons of closet space and direct access to your fully insulated and finished garage. With 9 foot ceilings and an open concept on the main floor, this home is truly "executive style" and features a huge island for gathering. The kitchen offers a ton of cabinetry and counterspace, and a large corner pantry to keep you organized. The family room features a lovely fireplace accent wall and is adjacent the dining space to make having company over a breeze. Sliding doors give way to the stunning backyard... a retreat unlike any other and that can only be seen to be believed. Bask in south facing sun on the custom two tiered Duradeck (26'X14') with direct access to the huge above ground pool. The yard features trees, shrubs, an expanse of lawn, tons of storage space, and a firepit area. Back inside, and up to the second floor, you will find yet another spacious family room, two good sized secondary bedrooms, a large main bathroom, and a handy den/office. The primary suite is a dream, with huge square footage and a walk in closet with custom cabinetry. The 5 piece ensuite completes this lovely space. Finishing off the second level is a handy laundry closet. The basement has recently been completed in Dri-cor subfloor with a large rec room area featuring a corner bar area, and another rec room adjacent with yet another fireplace. There is a hobby den as well as another 3 piece bathroom here. Finishing off this well appointed home is a ton of storage, and modern finishes. Value added items include: Above ground pool and all incorporated systems from Paradise, Duradeck two tiered deck, custom master closet system, Olhausen 4X8 pool table, all 6 appliances, central air, HRV, fully drywalled and finished garage, and more! (id:48852)
3337 Green Moss Lane
Regina, Saskatchewan
Fully developed two story home in Greens on Gardiner with wonderful spaces throughout featuring 4 bedrooms, 4 bathrooms, second floor bonus and double attached garage with direct entry. The spacious foyer entry has hardwood flooring that flow throughout the living room, kitchen and dining rooms. A gas fireplace feature in the living room with large west facing windows. The kitchen features lots of dark coloured cabinets and counter space including a centre island with overhang for stools, all appliances are included and garden doors from the dining lead to the rear deck and fully fenced yard. A walk-through pantry leads to a main floor laundry and direct entry garage. There is ceramic tile in the pantry, laundry and 2pc powder room which completes this level. Carpeted stairs lead to the second floor where there is a bonus room, 3 bedrooms and 2 full bathrooms. The primary bedroom has double closets and full ensuite offers a large vanity, separate shower and corner jetted tub. Lower level development provides great additional living space with a 4th bedroom, family room, 3pc bathroom, a separate storage room and mechanical area. (id:48852)
1334 Forget Street
Regina, Saskatchewan
This cozy raised bungalow in Regina's Rosemont neighborhood is up for grabs! It's a sweet 4-bed, 2-bath home with a retro vibe. The main floor boasts a spacious living room and dining area, perfect for entertaining. You'll find a lovely kitchen with cork floors, adding character to the space. Hardwood floors grace the bedrooms, including the primary bedroom. Downstairs, there's a comfy rec room, an additional kitchen, and another bedroom. Plus, there's a convenient laundry area. The property features a fenced backyard, ideal for enjoying the Saskatchewan sun! With a detached garage and parking spaces, there's plenty of room for your wheels. It's a gem waiting for its next owner! (id:48852)
32 Lookout Drive
Pilot Butte, Saskatchewan
Are you looking for a beautiful home just a short commute from the city? Well, you have found it! Welcome to 32 Lookout Drive! This fantastic 1433 sq ft bungalow is the perfect place to call home, in the wonderful town of Pilot Butte. Walking into this Ripplinger-built home, you'll immediately recognize the superior craftsmanship & the attention to detail. An oversized front foyer with a convenient built-in bench & hooks greets your arrival to this home. On this spacious main floor, you'll find the common living area with 9-foot walls, a great-sized living room, a modern gas fireplace framed by two built-ins, & large windows letting in lots of natural light! The kitchen is a chef's dream, with beautiful white maple custom cabinets up to the 9 ft ceilings, crown moulding, light valance, quartz countertops,under-mount sink, custom tile backsplash, large island, built-in pantry & stainless steel appliances. Adjacent to the kitchen is a spacious dining room for family meals & entertaining. The bedrooms are a great size for children, guests, or office space. The owner's suite is fantastic with a large bedroom, attached ensuite with a walk-in shower with seat, beautiful vanity, his and her sinks as well as tons of built-in storage & a spacious walk-in closet! The laundry is conveniently located on the main floor in the mudroom, again with a multitude of storage solutions & another custom bench. Added value to this home is LVT Flooring in the foyer, bathrooms & laundry/mudroom as well as Luxury Vinyl Plank flooring in the great room, dining, kitchen & hallway. Exterior is a black acrylic stucco finish with stone accents on the garage & exposed aggregate driveway. Finishing off this great home is a triple garage with a center drainage pit. Call your Realtor® today, and don't miss this opportunity to live in a brand new stunning Ripplinger Home! (id:48852)
78a Nollet Avenue
Regina, Saskatchewan
Are you looking for a great place to live while going to University for example so you don't pay rent? Well, welcome to 78A Nollet in Normanview West. This condo with neutral paint colors has had its front door and all its windows replaced within the last few years. All the appliances are included and the condo fees include heat, water, sewer, garbage and recycling, reserve fund, external building maintenance as well as lawn care and snow removal. Its got a huge livingroom with wood fireplace, large diningroom with pass through into the well laid out kitchen, laundry room, storage/utility, recently updated 4pc bathroom and huge master bedroom with a large closet. Another recent update is the dark laminate flooring through out the livingroom, hall and bedroom. One thing that is great about this unit is its location. Just a very short walk from the Normanview Shopping Centre, anything that you could possibly need is at your finger tips. Grocery store, drug store, restaurants, bank, gym, liquor store, etc. Its all there. But another great feature is that the bus stop has the Express Route that takes you right to the U of R front door. No long walks and no huge cost for U of R parking pass. It's a short 20 minute bus ride. What more could you ask for. So if you are looking for a great place to live while you attend University or just looking for a convenient little home in a great area, 78A Nollet is for you. Pets are allowed and just need to be registered with the condo board. (id:48852)
965 Dutkowski Crescent
Regina, Saskatchewan
PRICED TO SELL AT $309,900.00 This family home, just under 1000 sq ft, is located on a quiet crescent in Regina's Parkridge neighbourhood and less than a minute walk to Henry Braun elementary school. Also extremely close to parks and walking paths makes this ideal for a family wanting a safe and quiet place to call home. This home offers 3 bedrooms (2 upstairs and 1 on the lower level) as well as a full bathroom on each floor. There is a large living room and ample amounts of natural light. The eat in kitchen has room for a large table while still having a good amount of cabinet and storage space. Direct access to the deck from the kitchen is ideal for those BBQ cookouts and entertaining friends or spending time with the family. The finished basement has a very large rec room that could easily serve as tv area to take in the game as well as a play room for the kids or whatever else you may need. Outside is a large driveway for plenty of off street parking or even an RV. NOTE: DOUBLE GARAGE INSULATED AND HEATED. The fenced in yard is perfect for the kids or pets to play. Recent improvements Shingles in 2014, some flooring in 2019, Garage doors in 2020, Kitchen Counter and Bathroom floors in 2021. Priced to sell at $309,900.00. (id:48852)
1418 Wascana Highlands
Regina, Saskatchewan
This exceptional 2-storey house stands out with its distinctive design, boasting a total of 7 bedrooms and 5 bathrooms. Notably, it offers the rare feature of two purpose-built primary bedrooms, each with an en-suite - one on the main floor and another upstairs, catering to the diverse needs of various family structures and providing a spacious lifestyle. The location is equally impressive, situated in a quiet crescent in Wascana View. As you step inside, you'll be greeted by a large foyer that opens up to a splendid Living room featuring vaulted ceilings and cathedral windows, flooding the space with natural light. Additionally, the main floor also encompasses an office, family room, 1.2 bath, formal dining area, and Primary suite with an ensuite providing ample space for different activities. On the upper level you will find 3 spacious secondary bedrooms and a large 2nd primary bedroom with a spacious ensuite. Moving downstairs, the basement features two bedrooms, a 3/4 bathroom, a work out area and a recreational room, ensuring there's plenty of room for everyone's comfort and entertainment. The yard has lots of potential, it is currently complete with a deck and is xeriscaped for lower maintenance. Some updates include fresh paint, carpets in secondary bedrooms, some new appliances, some PVC windows and more. This house truly offers a unique and versatile living experience for its fortunate residents. (id:48852)
4350 Sandpiper Crescent E
Regina, Saskatchewan
This is an absolutely stunning custom built Gilroy home that backs the Creeks walking path. No expense has been spared and this home has luxury and sophistication. You will enter the home through your 8ft front door into your open foyer. To the right you will find a large walk-in closet. The main level has 10ft ceilings and is covered with smooth tile flooring with stained oak trim throughout. The kitchen offers an abundance of cabinets with an oversized granite topped island, two Kitchen-Aid built in ovens with a warming drawer, a Jenn-Air 5 burner gas cook-top, and under cabinet lighting to upper and lower cabinets. The dining area overlooks your backyard and has access to your screened in back deck that is perfect for watching sunsets. The living room has a wall of built-in cabinets and plenty of space for a large TV. Off of the garage is large laundry/mudroom with a custom bench, and even more cabinets for storage. Also on the main level is a den with French doors and a half bath. On the second level is the master suite, The walk-in closet is dream with walls of Clutter-X custom shelving, The master ensuite has a custom tile steam shower with bench, heated tile floor, soaker tub, and dual sinks. The basement has been fully developed and features extra large windows to keep it bright, The family room has a drop-down screen, projector, and a row of cabinets to hide your components. There are three additional bedrooms, and a 3 pc bathroom on this level. The oversized triple attached garage is insulated, OSB sheeted, and heated with in-floor heat. The garage does have a drain and smaller rear overhead door. The yard has been fully finished and features a large patio with a gas line for a fire pit, artificial low maintain turf, and a doggy pool. The Most updated Control4 system in 2023 offering a customizable and unified smart home system to automate and control connected devices including lighting, audio, video, climate control, intercom and security system. (id:48852)
3111 Winchester Road
Regina, Saskatchewan
This amazing 2218SQFT two story family home has all the things you want. It's in a quiet cul-de-sac, just next to Prince William Park, this park is shared by Jack MacKenzie & St Gabriel Schools, it couldn't be more perfect to walk across the park to school, No crossing streets to worry about! This home features a grand entrance with open staircase to the 2nd floor, vaulted ceiling in the formal living room & dining room, 9' ceilings in the kitchen, breakfast nook, family room & den/bedroom. Big south-facing windows in the breakfast nook let tons of natural light in. On the second floor, the huge master bedroom has lots of south facing windows, the corner gas fireplace, the big walk-in closet, 5-pc ensuite with corner jet tub & a private south-facing balcony. Two more good sized bedrooms and a 4 pc main bath finish off the 2nd floor with 1 bedroom having vaulted ceilings. Basement is wide open with family room, Games area & space for a big gym. After your workout, jump into the dry sauna and relax. This home features 2 gas fireplaces, natural gas BBQ hook-up, screened-in deck off breakfast nook, large deck with patio. Tons of upgrade includes but not limited to: Three newly ordered PVC windows includes two arch shaped glass with frame in master bedroom and dining room, one in living room, quartz countertops, newer vanities, newer faucets in all the washrooms in 2023, quartz countertops, newer kitchen sink, kitchen faucet, stove, refrigerator & dishwasher in 2022, newer Bryant high-efficiency furnace in 2020, triple garage drywalled in 2019, installed 3 steel screw piles to raise front concrete steps and installed Aluminum hand rails with glass inserts in 2018, installed Aluminum hand rails with glass inserts plus new water proof for second floor balcony in 2017, re-landscaped the back yard with some newer fence in 2017, newer carpet in family room and alarm system in 2016. House is close to the in-door swimming pool, public library and all the east end amenities. (id:48852)
75 Green Meadow Road
Regina, Saskatchewan
Welcome to this extensively renovated family home located in University Park on a sprawling corner lot. Step inside to discover comfort and style, where the main floor welcomes you with updated luxury vinyl plank flooring, fresh paint, textured ceilings, pot lights and trim, creating a seamless flow throughout the living spaces. With 5 beds and 4 baths sprawling across 2209 sq/ft, there's ample space for both relaxation and entertainment. An updated 2-pc bath and a main floor laundry room complete this level. The solid wood interior doors exude quality craftsmanship, while the shingles installed in 2019 offer peace of mind for years to come. But it's the foundation that truly sets this home apart. Experience peace of mind like never before with a $100,000 investment in structural enhancements, including engineered-driven helical piles anchoring your home to solid bedrock with a transferable lifetime warranty. Blueskin waterproofing shields its foundation with a weeping tile drainage system - Say goodbye to worries and hello to stability and durability for generations! As you ascend to the second level, 3 additional beds and 2 baths await, including a large primary bedroom with a newer patio door leading to a balcony, and a completely renovated 3-piece ensuite with a custom tiled shower. The recently finished basement offers versatility and comfort, boasting a bedroom and a 4-piece bathroom. The rubber-paved driveway welcomes you home and a PVC fence with an extra wide gate offers convenient RV parking. With a generous 8206 sq/ft lot, there's ample space for future expansion, perhaps even a pool to complement your lifestyle. The 24’X22’ double attached garage is insulated and boarded, complete with a newer garage door. Adorned with updated PVC windows (2021), a new front door and a back patio door, this home effortlessly blends sophistication with functionality. (id:48852)
4120 Regina Avenue
Regina, Saskatchewan
Investors, seize the opportunity to transform this property into a lucrative investment! Make it yours, add a basement suite and rent it out, or renovate and sell! Nestled in a family-friendly neighborhood of River Heights with proximity to schools and transportation, this home awaits your vision to complete its transformation. With original hardwood flooring and updates over the years such as the roof, windows, furnace, water softener, and water heater, the foundation is set for a profitable endeavor. Plus, the expansive lot offers ample space for a sizable garage, adding even more value to this promising investment. Don't miss out on the chance to make this property your next success story in real estate! (id:48852)
161 Halifax Street N
Regina, Saskatchewan
Great four bedroom home with nice street appeal and large yard! Functional layout with large master bedroom on the main, dining room (could be main floor office) and massive living room addition overlooking the back yard. Upstairs features 2 additional bedrooms and a full 4 piece bathroom. Basement is developed with a 4th bedroom with it's own 2 piece ensuite and an additional full bathroom/laundry room as well as a massive rec room. Detached garage has an attached roofline, with a covered breezeway between the house. Most windows are PVC, the addition had a recent roof repair and the ceiling is retextured. Appliances included, hot tub included but requires repair (likely a new heater) and hasn't been used for a few years. Neighbourhood schools are St Gregory Elementary, Ecole St. Mary (FR Immersion) and O'Neill High School for Catholic, Imperial Elementary, Ecole Elsie Mironuck (FR Immersion) and Thom Collegiate for Public. Bussing unavailable, school registrations subject to change. Check out the floorplan to see the layout of this great home! Blue, Pink and Purple bedrooms were recently painted white. (id:48852)
5650 Sherwood Drive
Regina, Saskatchewan
Welcome to 5650 Sherwood Dr, a fantastic 3 bedroom 3 bathroom bungalow located in Northwest Regina, within walking distance to schools, parks and a short drive to all Normanview, Sherwood and Rochdale Crossings Amenities. This terrific home has been preserved in time and in excellent condition, this home would be ideal for any first time home buyer or young family. Main floor offers a sunken living room, with large kitchen, featuring an abundance of storage, counter top space and all appliances included and a large dining area. The main floor also features 3 generous sized bedrooms a full bathroom and 2pce ensuite in the primary bedroom. The basement is fully developed with a huge Rec room and wet bar, the ideal space for kids to play and to host family and friends. The basement also features a newly renovated 3-piece bathroom that has a walk in shower. Completing the large basement is a generous storage space and laundry facilities. This home has tons of potential with a few updates and personal touches. The Backyard offers a fully fenced yard, double attached garage, and garden area. This home is a pleasure to view and won’t last long, please contact a real estate professional for more information or to schedule a private viewing.. (id:48852)
845 Garnet Street
Regina, Saskatchewan
Centrally located and surrounded by a lot of home owners sits this 1,144 sq. ft. gem offering 3 bedrooms, 2 bathrooms, single garage and a fully fenced yard. Bus route on corner or walk downtown. Schools K-12 within walking distance. Swimming pool, water park, shopping, restaurants and much more all within close proximity. Fresh paint throughout most of the home with some modern updates. Front foyer has room for coats and shoes. Enter to an open floor plan with an office or formal dining room on the left and the living room on the right. Open staircase gives the two rooms some separation. Living room is open to the kitchen that has never ending counter space and cabinetry. Built-in dishwasher and stove will remain. Large south facing window in eating area. Off the kitchen is a practical porch with storage space and room to drop your outdoor gear. Additional bedroom or office area overlooks the back yard. Main floor laundry has a 2-piece bathroom. Upper level has 2 good-sized bedrooms and a full 4-piece bathroom. Extra long vanity makes it easy for everyone to get ready for work at the same time. Laminate flooring throughout. Shingles are approximately 3 years old. Upgrades in 2022 include: new furnace and ductwork, crawlspace floor levelled and encapsulated in poly, tele posts adjusted to level floors, new eavestroughs/downspouts installed on house and garage (eavestroughs have leaf guards), whole home water filtration system installed and new washer and dryer. Upgrades in 2023 include: new fridge (fridge- is negotiable with acceptable offer) and stove, privacy fence added to pergola, river rock on both sides of house and new blinds installed throughout. Upgrades in 2024 include: fence built beside garage, light installed over dining table, kitchen counter upgraded, kitchen cabinets repainted inside and out, most of the interior repainted and new light fixtures throughout except 3. (id:48852)
220 1621 Dakota Drive
Regina, Saskatchewan
Bright corner unit condo with high-end, light-colored finishes. Upgraded kitchen features granite countertops, raised eating bar, glass backsplash and stainless steel appliances. Dining room includes a built-in bar cabinet. Living room boasts pot lights, windows on two sides for ample natural light and garden door to balcony with good sized storage room (which houses the furnace). Primary bedroom offers a large walk-through closet and 3-piece ensuite complete with a wide standing shower with seat and plenty of shelving. Spacious secondary bedroom, 4-piece bath and laundry area complete this suite. Upgrades include: Granite countertops throughout, hardwood flooring throughout (except in bathrooms which are ceramic tile), built-in speakers in every room and high end cabinetry! Two parking stalls included—one heated indoors and one electrified outdoor parking stall. 5' x 9' heated storage area in front of interior parking stall. The building is wheel chair accessible, has an elevator and offers an amenities room for special occasions/private functions. Contact the listing agent today to book your personal viewing! (id:48852)



