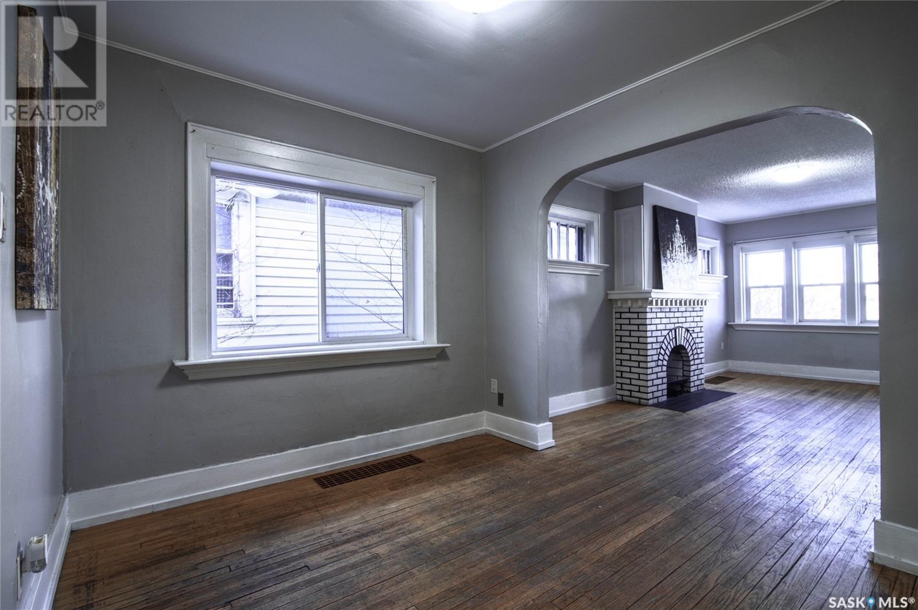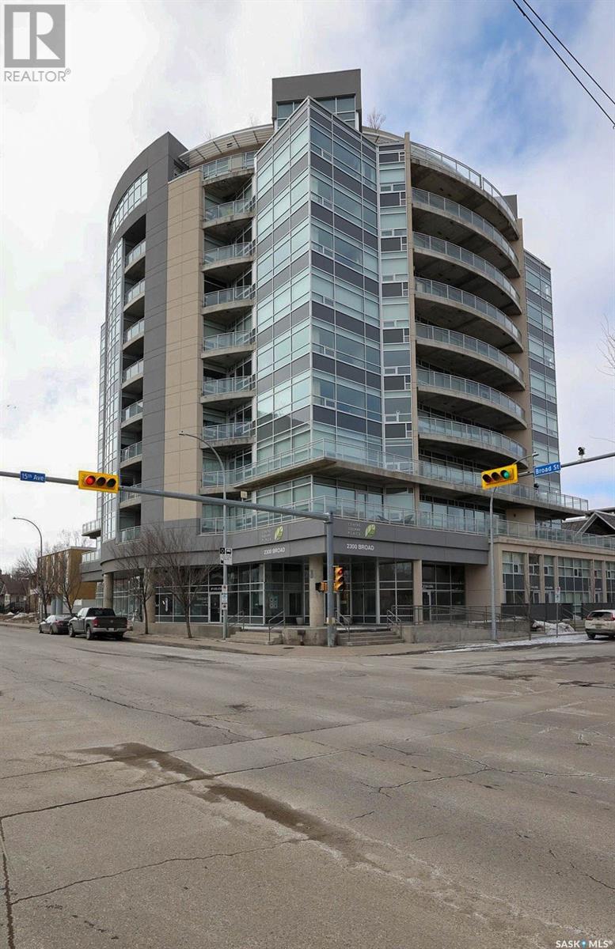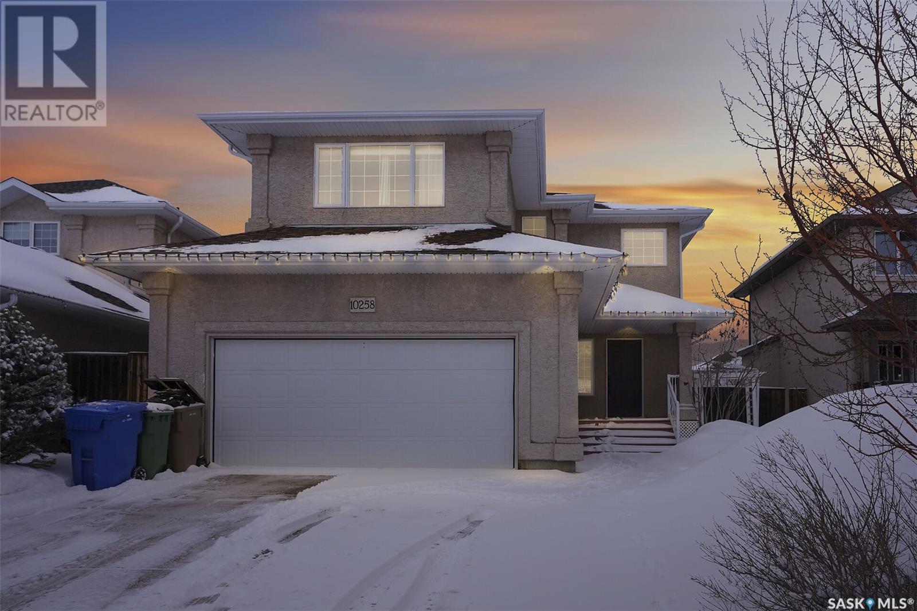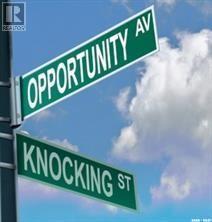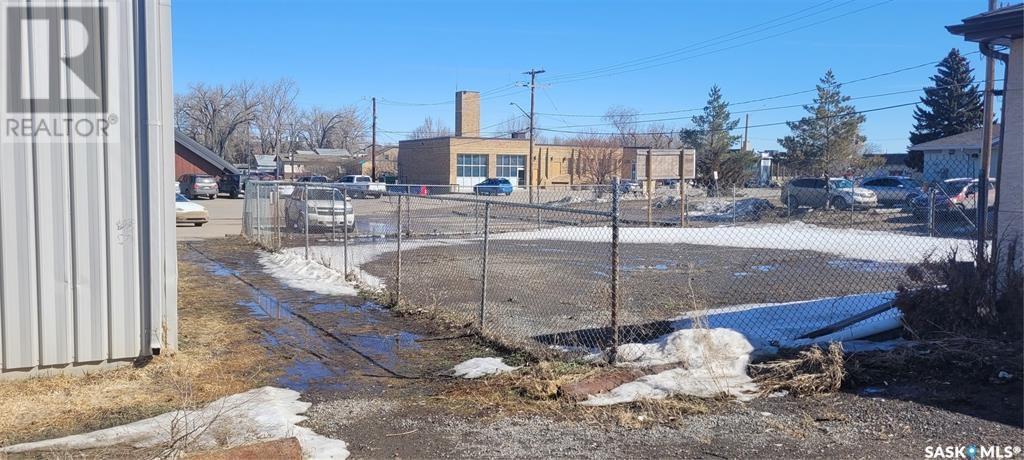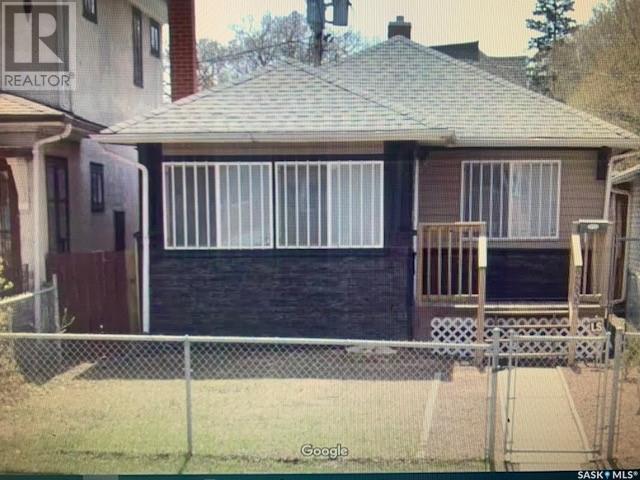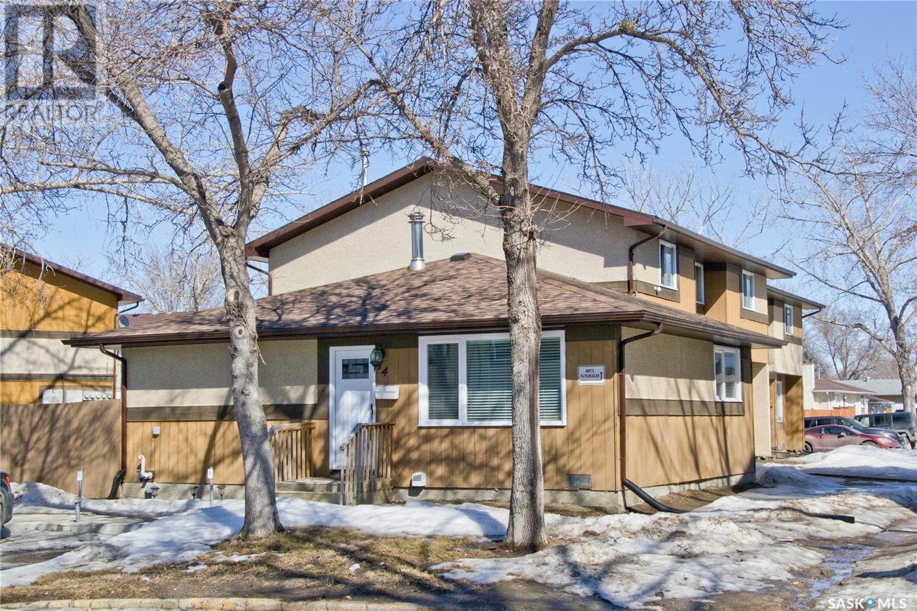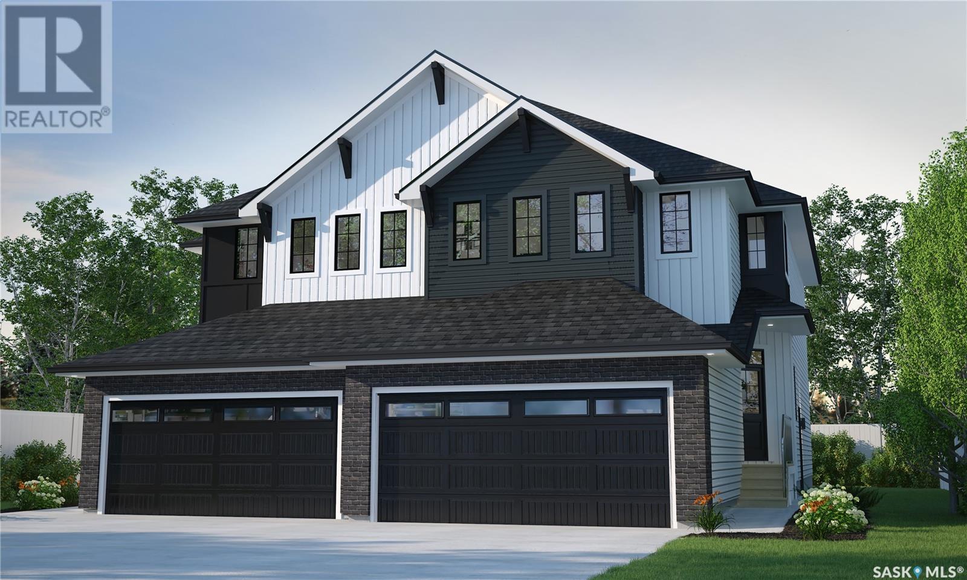3235 Dewdney Avenue
Regina, Saskatchewan
***MOVE IN READY FOR FIRST TIME BUYERS, INVESTORS & PASQUA HOSPITAL WORKERS*** This Charming Bungalow is a true gem and has been well maintained over the years. Step into the spacious foyer, which leads into a bright and inviting living and dining area filled with natural light from numerous windows. Enjoy the cozy fireplace and lovely hardwood flooring that extends throughout most of the main level. The kitchen has been renovated and features white cabinets with plenty of storage for all your kitchen essentials, stainless appliances and durable vinyl plank flooring. Two nice sized bedrooms on the main floor, while a third bedroom can be found on the lower level, complete with two windows that may not meet egress standards. At the back of the home, a spacious three season room -added in 1998- offers endless possibilities as a workshop, art studio or additional living space. The bright lower level features good ceiling height and a wall of built-in storage shelves, along with a high efficiency furnace and a newer washer and dryer. The back of the home has space for two vehicles and plenty of room for a double garage. Don't miss your chance to own this great home! (id:48852)
704 2300 Broad Street
Regina, Saskatchewan
Welcome to unit #704 at 2300 Broad Street, a premier address nestled between the tranquility of Wascana Lake and the vibrant heart of downtown. This 7th floor condo offers an exceptional blend of upscale urban living with the peace of outdoor leisure at nearby Wascana Park, providing a perfect balance for any lifestyle. Boasting 1,453sq ft of meticulously designed living space, this 2 bedroom, 2 bathroom unit has an open concept living plan ideal for both entertaining and day to day comfort. This unit is flooded with natural light from the massive floor to ceiling windows, showcasing the breathtaking city views. Some of the upgraded features of this property include an elegant custom marble shower, premium hardwood flooring, granite countertops and stainless steel appliance package all lend to the sleek contemporary feel. The second bedroom is perfect for guests, a home office, or extra space as needed. Residents of this prestigious building enjoy an array of amenities, including a stunning roof top patio complete with a running/walking track, fitness centre, an amenities room and heated underground parking. Located in one of the city's most desirable areas, this condo places you steps from upscale dining and shopping downtown, while being just moments from the serene paths and parks of Wascana Lake, legislative buildings and shops on 13th Avenue. This is more than just a home, it’s a definite lifestyle upgrade. (id:48852)
10258 Wascana Estates
Regina, Saskatchewan
Don’t miss this beautifully 2-storey home in Wascana View! The open-concept main floor features charcoal-toned cork flooring, a cozy gas fireplace in the living room, a bright dining area with a garden door leading to the composite deck, and a modernized kitchen with black granite countertops, an oversized sink with garburator, updated appliances, and a walk-in pantry. A 2-piece bath, laundry area with built-in storage, and direct access to the insulated double garage complete this level. Upstairs, the primary suite boasts cork flooring, a huge custom walk-in closet, and a spa-like ensuite with a marble-topped double vanity, a soaker tub, a fully tiled shower, heated floors, and a Bluetooth LED mirror. A converted bonus room serves as a third bedroom with luxury vinyl plank flooring, a gas fireplace, and blackout blinds, while the second bedroom includes a Murphy bed. A stylish 4-piece bath finishes this level. The fully developed basement offers a spacious rec room with a 7.1 sound system, a retractable projector screen, a fourth bedroom, a 3-piece bath, a wine cellar, and ample storage. Outside, enjoy a beautiful backyard with two gas BBQ hook-ups, a composite deck, a paver stone patio, lush landscaping, and a raised fire pit area with artificial turf. Updates:washer and dryer ($2,500) 2022 , electric stove ($600) 2022, dishwasher ($900), one toilet ($600) 2022, roof shingles ($12,000) 2024, and the master bathroom faucet ($600) 2024. A must-see! Contact your REALTOR® today for full details! (id:48852)
1956 St John Street
Regina, Saskatchewan
Great lot in downtown Regina for a new single family infill or multi family build, close to all amenities. (id:48852)
35b Third Avenue
Lumsden, Saskatchewan
Centrally located in the Town of Lumsden with high visibility for both walking and driving traffic. Currently fenced, level, and cleared awaiting the buyers' ideas. (id:48852)
20-24 Empress Drive
Regina, Saskatchewan
Handy location across from Devonian bike path, close to the Royal Golf Club and RCMP Depot. Live on one side and rent the other side. Practical floor plan, both units have 3 bedrooms up, 2 guest rooms in the basement and 3 pc bath.#24 has been updated throughout, updates include: Electrical, flooring, paint, kitchen cabinets/counter tops, main bathroom vanity and tub and basement bathroom vanity and shower. (id:48852)
2835 Dewdney Avenue
Regina, Saskatchewan
Zoned MH (Mixed Commercial Zoning which is the old MAC Zoning). Good commercial property. Opportunity for small business ideal for business office, studio, medical services, or esthetics. 2nd bedroom opened up for more office space. Main floor renovated, windows, flooring, trim, heritage doors, kitchen cabinets, 4 pc bath, shingles, siding, sewer March of 2016. Basement is structurally sound with bracing and recent leveling completed - $15000 cost. Combined living room, dining room, fireplace, bright kitchen with appliances. 2 good sized bedrooms up, chain link fence. With back alley access and a decent sized lot a garage with development above or suite above can be added. (id:48852)
74 Mackenzie Mews
Regina, Saskatchewan
Nicely cared for and updated bungalow style condo with 2 bedrooms and 2 bathrooms and new basement development in 2024. Basement development includes rec room, 2 dens, 3 piece bath and utility room. Updates include: vinyl plank flooring though out entire home (2025), kitchen (2022), windows and doors (2020), main floor bathroom tub and cabinets (2025), shingles, (2023), soffits (2024), backyard fence (2021), water filtration through out entire home (2021), washer and dryer (2019), central vac plus attachments (2022). Additional smart home features: Google nest door cameras, protect smoke and carbon monoxide alarm; Smart dishwasher, washer & dryer, LED lighting, light switches. 2 built-in in-wall speakers and bluetooth speaker fireplace in basement remain. All fire alarms interconnected. On-demand hot water heater. Private back yard has shed for additional storage. Condo fees include common area insurance, common area maintenance, snow removal, ext. building maintenance, garbage, reserve fund. Don’t miss out on this one! (id:48852)
3110 Mazurak Crescent
Regina, Saskatchewan
Welcome to 3110 Mazurak Crescent, nestled in the vibrant Hawkstone community of Regina! This stunning 1,500 sq. ft. home perfectly blends modern elegance with functional living. Featuring 3 spacious bedrooms, 3 bathrooms, and a thoughtfully designed open floor plan, it’s ideal for families or investors. The main floor boasts 9 ft ceilings, creating an airy and inviting atmosphere. The contemporary kitchen shines with sleek cabinetry, premium quartz countertops, stainless steel appliances, and a large island that seamlessly connects to the dining and living areas — an entertainer’s dream. Upstairs, you’ll find a luxurious primary suite with His and Her closets and a private ensuite. Two additional bedrooms, a full bathroom, and a convenient second-floor laundry add to the home’s practicality. But there’s more! The basement will soon feature a 2-bedroom suite, offering excellent potential for rental income or multi-generational living. Located just minutes from parks, playgrounds, top-rated schools, shopping, dining, and recreational amenities, this home offers the best of Hawkstone living. Don't miss your opportunity to call 3110 Mazurak Crescent home. Schedule your private showing today! (id:48852)
1556 Robinson Street
Regina, Saskatchewan
Affordable vacant lot in Washington Park, perfect for new construction and location close to downtown with all the amenities. Great opportunity to build a house or investment property. Contact for details! (id:48852)
2936 Welby Way
Regina, Saskatchewan
Introducing the Landon Model: Please note that this home is currently under construction, and the photos provided are for reference purposes only. Experience the exceptional Landon Model—a true masterpiece of functional elegance. This turnkey home spans 1,581 sq. ft., offering a blend of luxury and practicality designed to enhance your living experience. From the moment you enter, the Landon Model captivates with its thoughtfully designed kitchen, featuring sleek quartz countertops and a convenient walk-through pantry. The spacious living room is ideal for both entertaining and relaxing, complemented by a stylish 2-piece powder room for added convenience. On the second floor, you’ll discover three generously sized bedrooms, including a primary suite that boasts a walk-in closet and a private ensuite. The upper level also includes two additional full bathrooms, a laundry room with extra storage, and a versatile bonus/flex room—perfect for a home office, play area, or personal retreat. Oversized windows throughout the home ensure that every room is bathed in natural light, creating a bright and inviting atmosphere. The Landon Model is equipped with a stainless steel appliance package, washer and dryer, and features a front double attached garage (19x22). The property is further enhanced by a fully landscaped yard, a rear deck (10x10), and a double concrete driveway. Best of all, there are no condo fees! This stunning semi-detached home combines exceptional quality, style, and design, making it the perfect choice for your next home. (id:48852)
4688 Ferndale Crescent
Regina, Saskatchewan
Welcome to the Dallas Duplex featuring the Coastal Villa designer interior, where easy coastal style blends seamlessly with practical design. This thoughtfully designed two-storey duplex brings bright, airy living spaces, natural finishes, and a relaxed vibe to everyday life. Currently under construction, this home’s artist renderings are conceptual and may be modified without notice. Please note: Features shown in the renderings and marketing materials may change, including dimensions, windows, and garage doors based on the final elevation. On the main floor, you’ll find an open-concept living, dining, and kitchen area, designed for both everyday living and entertaining. The kitchen’s clean lines and natural finishes reflect that easy coastal feel, while a walk-through pantry adds convenience. Upstairs, the Dallas offers 3 bedrooms, including a primary suite with a walk-in closet and ensuite. Laundry is conveniently located on the second floor, keeping the chore list easy and everything close to where it’s needed most. A bonus room adds flexibility, whether you need a home office, playroom, or cozy retreat. This home comes with Fridge, Stove, Built-In Dishwasher, Washer, Dryer, and Central Air, so you can settle in from day one. (id:48852)



