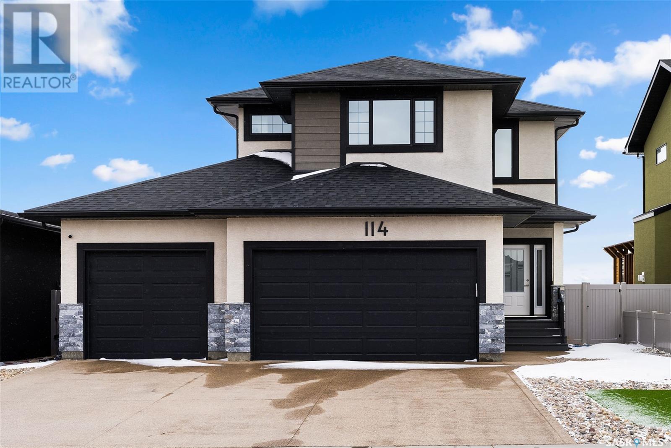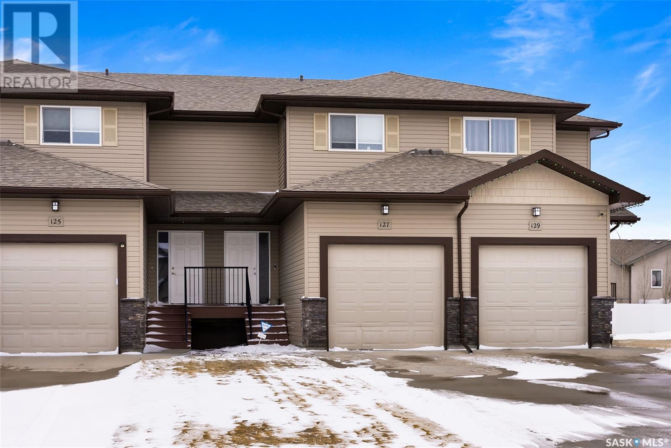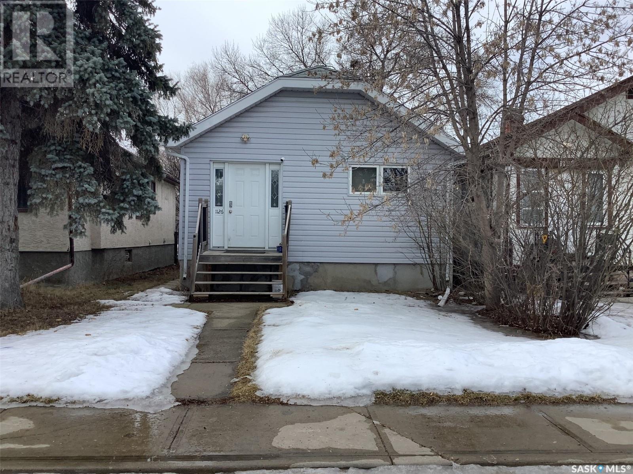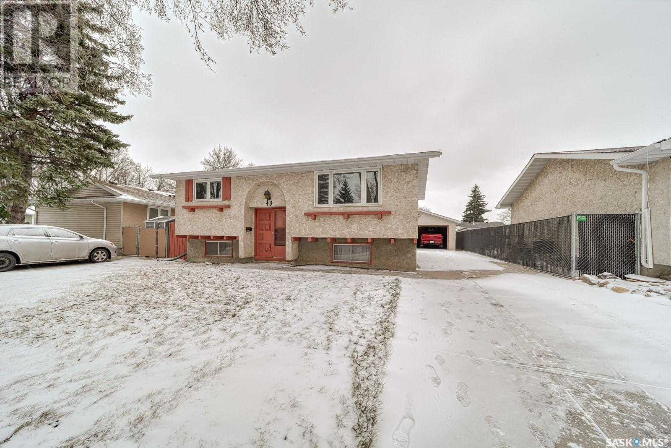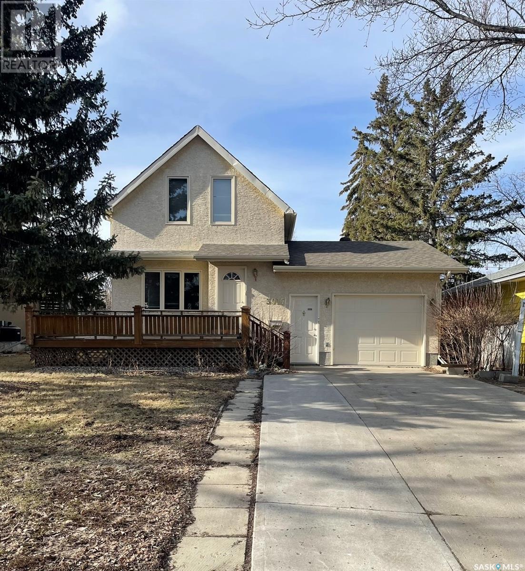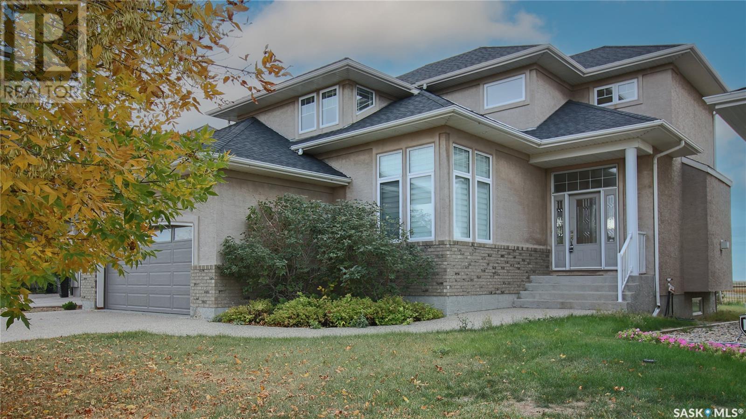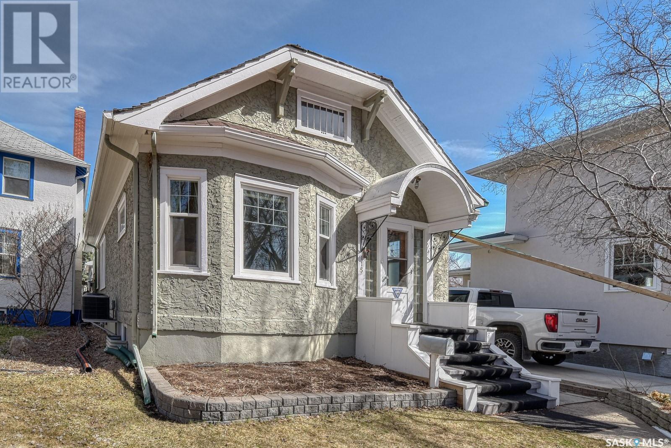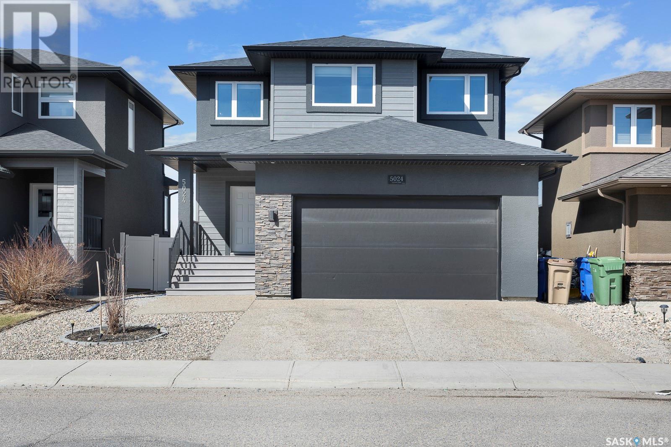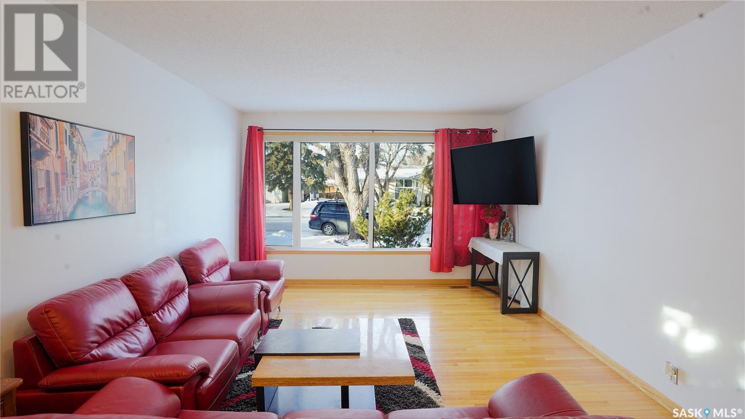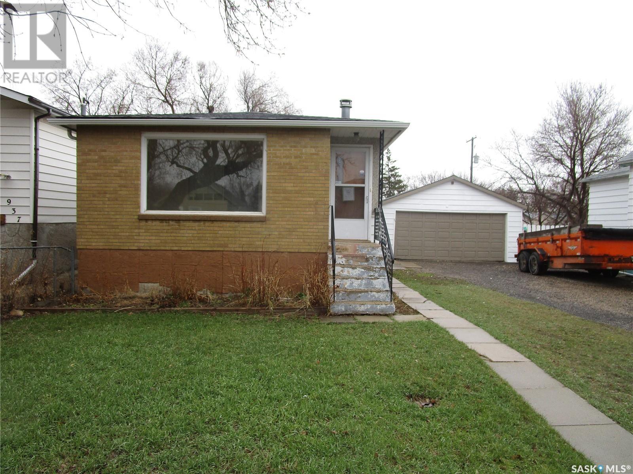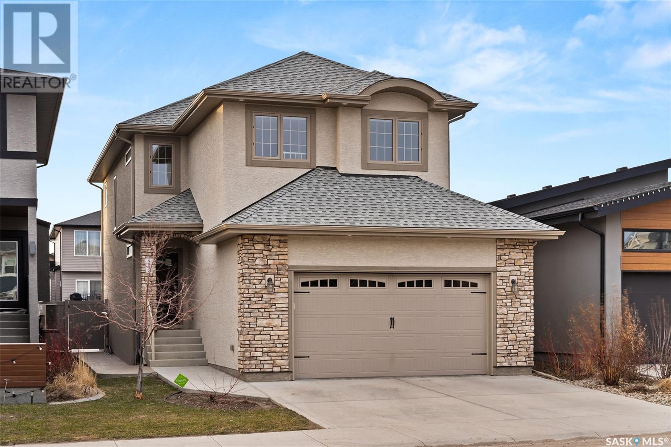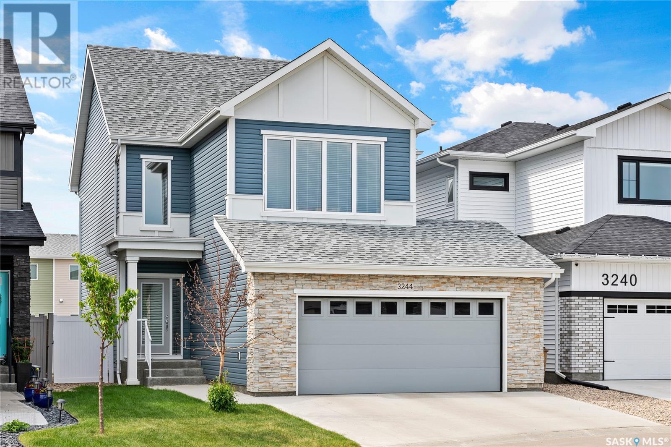Regina and area HOMES FOR SALE
- UPDATED HOURLY
- NEW (FRESHEST) LISTINGS ARE FIRST
- ADDITIONAL SEARCH PARAMETERS ON THE RIGHT SIDE OF THE SCREEN
LOADING
114 Vestor Drive
Pilot Butte, Saskatchewan
114 Vestor Drive is the perfect home to raise a family! This 2022 Crawford-built home is next to new but even better. It offers a fully finished yard, deck, fencing & custom blinds - ready for you to move in and enjoy. This home offers over 2012 sqft of space and has been extensively upgraded, meticulously maintained, and still in new condition. Making your way through the good-sized entry, you will follow through to an open-concept main floor space. The custom kitchen boasts stunning two-tone cabinetry and is completed with quartz counters, tile backsplash, an oversized island with seating for 4, an oversized fridge, stainless steel appliances (included), custom shelving and under-cabinet lighting. A convenient walk-through pantry stores away kitchen appliances & ample shelving for organization and a walk-through to the mud room. There is a generous-sized dining with garden doors to step outside. The living room has a custom stacked-stone feature wall with built-in shelves and a gas fireplace. This home welcomes tons of natural light, thanks to all the windows. Completing this floor is a two-piece powder room and a mud room with lockers. Upstairs is an oversized bonus room, with barn doors leading to a 2nd floor laundry (included). The primary suite features a walk-in closet and a gorgeous 4pc bath with a separate tub, oversized shower and dual sinks. This level offers two additional bedrooms, as well as a 4pc bath. The basement has been upgraded with large windows, is roughed in for a wet bar and future bath, and is open for your own development. This level also houses the utility area, with a tankless water heater & air exchanger. The triple garage also has a tandem door in the back. The yard has been carefully landscaped with artificial turf and rock in the front for low maintenance, as well as grass and rock in the back. This home truly has it all, and will not last long - all you need to do is move in! (id:48852)
127 Plains Circle
Pilot Butte, Saskatchewan
Welcome to 127 Plains Circle Drive, a townhome style condo in the fantastic Pilot Butte Community! This condo has been nicely maintained and has plenty to offer. With 3 bedrooms, 3 bathrooms, a finished basement & an attached garage you can’t go wrong with this affordable home. The main floor features a good-sized foyer, access to the attached garage, 2 pc bathroom, a good sized kitchen, dining room & living room with lots of natural light. The second floor features the laundry room, two bedrooms with full walk-in closets, and the main 4 pc bathroom with entry into the large primary bedroom with its own walk-in closet. The basement is fully developed with a large rec-room and an additional 4 pc bathroom. This property features a lovely patio space that is fenced-in & quiet. The condo complex is nicely maintained and offers affordable condo fees. Contact your real estate professional for more information. (id:48852)
1126 Montague Street
Regina, Saskatchewan
Great investment opportunity located in Washington Park close to Sacred Heart High School, minutes away from the Mamaweyatitan Centre and a Public library, with close access to city bus routes. This 900 square foot bungalow holds two well-proportioned bedrooms, and 1 bathroom. The layout is open and inviting, featuring abundant cabinets and counter space in the modern kitchen adorned with white cabinets and a central island with a sink overlooking the dining area and living room boasting original hardwood floor throughout most of the home. The living room offers ample comfort, illuminated by two south-facing windows and accessed through a French-style doorway from the entryway. The unfinished basement boasts an open layout, accommodating the laundry area and providing additional storage while giving you the option to develop. Upgrades include: furnace/central air conditioning(2017), shingles and siding(approx 2012), an addition to the back of the home from previous owners(around 2011) expanding the kitchen and adding a spacious back entry and storage room, water heater(2017), and regrading/walkway along the south side of the house(2017). (id:48852)
43 Coleman Crescent
Regina, Saskatchewan
Welcome to 43 Coleman Cr in Glencairn Village. This 806sqft bi-level has 2 bedrooms and 1 bathroom. The kitchen and dining area is spacious and functional. The basement is solid and ready for development. Recent updates include windows on main floor, shingles, owned water heater, central AC and furnace. Outside there is a large backyard and a 20' x 24' garage. This home is ready for updating, has tons of potential and awaiting a new families personal touches. Located close to all East Regina amenities and services, as well as schools, parks and playgrounds. Please contact your real estate professional for more information or to schedule a private viewing... (id:48852)
3917 Qu'appelle Drive
Regina, Saskatchewan
Location is where it at for this house, located in the beautiful River Heights. This is a 1-1/2 story house featuring a radiant heated attached garage. A primary bedroom on the main floor with a half bath and two large closets. Perfect little starter house or investment property. (id:48852)
12059 Wascana Heights
Regina, Saskatchewan
Looking for a beautiful home in Wascana View backing no neighbors other than the wide-open prairie sky? This former 2005 Hospital Home Lottery home is ready for new owners! Located at 12059 Wascana Heights in Wascana View, this stunning two-storey offers 2478 sq ft of luxury living plus a fully developed basement. Built by Fiorante, this exceptionally well-designed floor plan pairs a classic charm with a magnificent & an open concept. Upon entry, you feel the elegance of this well-taken-care-of home (only two previous owners), & will be smitten by the ceramic tile foyer that opens to the living room with a gas fireplace where natural light dances upon the hardwood floors. The maple kitchen area is spacious with plenty of cabinets, drawers, & the warmth of the bright sunshine. The walk-through pantry to the laundry room (with wash basin sink) is convenient & wraps around to the 2pc bath. The main floor is complete with a front den/formal dining area with a unique combination of hardwood & an inset of carpeting. Completing the main floor is a direct entry to the dbl garage, & entry to the 10x16 composite deck & yard. The impressive staircase leads to the upper level where the primary bedroom has a spectacular view of the Environmental Reserve & offers a walk-in closet, & large ensuite with shower & corner jet tub. Two additional bedrooms, plus a bonus room (that could easily be a bedroom), & another full bath complete the 2nd level. The basement is fully developed with a huge rec room, a mirrored area perfect for a gym, yoga studio, or dance area, another bedroom, a spacious 3 pc bath, and lastly; the utility & storage areas. Building specifications are available via your real estate professional. Home is built on 16' piles, weeping tile, triple pane windows, & much more. Wascana View is a very desirable neighborhood with walking paths, parks, rich diversity, & easy access to Arcola Ave, the Ring Road, U. of R., SK Polytech, & more. Immediate possession is available. (id:48852)
115 Connaught Crescent
Regina, Saskatchewan
A rare find in Regina’s most highly desirable neighbourhoods! This modern, freshly painted character home offers vintage details that combine perfectly with contemporary finishes, colors and features! This home has a unique offset from the neighbouring homes, allowing for amazing natural light to flow throughout every room. The bright atmosphere is enhanced by the 9’ ceilings. From the front foyer, enter through the French doors into the spacious living room offering a modern gas fireplace and large new bow window. Crown moulding adds the formal touch to the dining room that could easily accommodate a large family gathering. The kitchen blends the old and new with ample cabinetry, an IKEA pull out cupboard, tiled backsplash and stainless steel appliances including a gas stove with powerful ventilation. The vintage touches continue into the three main floor bedrooms and the four piece bathroom that has been upgraded with newer fixtures and heated tile flooring. A fully developed basement features a large recreation room, a huge fourth bedroom and an exceptionally large three piece bath – note the modern closet and unique vanity with double sinks! For year round comfort you’ll appreciate the newer HE furnace and central air conditioning. All the main floor windows have recently been upgraded. Great for entertaining, the private, low maintenance backyard offers a courtyard feel with interlocking brick patio, natural gas bbq outlet and a 4’x12’ garden platform. The newer custom built 22’x24’ detached, heated garage has extra large windows, LED pot lights, and can accommodate RV parking with the 10’ ceilings. It was built with extra rebar and thick concrete for durability. Ideally located on a beautiful tree lined crescent, this home is close to downtown, Wascana Park and steps away from Crescent School. (id:48852)
5024 Cornell Gate
Regina, Saskatchewan
Introducing 5024 Cornell Gate, your dream home awaits! Nestled beside Norseman park, this stunningly upgraded residence boasts four bedrooms on the upper level and a luxurious one-bedroom suite in the basement. The main level greets you with a 9 ft ceiling, an open floor plan, and expansive windows that frame breathtaking park views. The spacious living room showcases a captivating stone feature wall and a cozy fireplace. Adjacent to the dining area, a door leads to the covered deck and a fully fenced and xeriscaped yard, perfect for entertaining. The kitchen is a chef's delight, offering quartz countertops, stylish two-tone cabinetry, and a generous pantry. Retreat to the second level, where you'll find four bedrooms, including a primary suite with a fabulous 5-piece ensuite. Completing this level is another full bathroom, a convenient small office area, and a laundry room. The basement features a separate side entrance, leading to a self-contained one-bedroom suite complete with a full kitchen, laundry facilities, a bathroom, and additional storage space. Situated in a desirable location, this home is primed and ready for its new owner. To learn more and schedule a viewing, please contact your agent to schedule a showing. (id:48852)
13 Procter Place
Regina, Saskatchewan
Welcome to 13 Procter PL! Situated in the desirable Hillsdale neighborhood, this well maintained two-storey split boasts five bedrooms and offers an ideal location just a block away from Dr. Martin Leboldus High School and within close proximity to all South Albert amenities. Upon arrival, you're greeted by the property's impressive curb appeal and welcoming open floor plan. The dining room seamlessly connects to a spacious living room adorned with beautiful hardwood floors. Spacious L shape kitchen with SS appliances and pantry area leads to a warm family room featuring a charming wood-burning fireplace, built-in cabinet, and more hardwood flooring for a cozy atmosphere. Ascend the oak staircase to discover two generously sized bedrooms on the second floor. Additionally, a remarkable 800 sq. ft. two-storey addition, completed in 1984 (plans available), enhances the home's functionality. The property also includes two full bathrooms and a convenient half-bath adjoining the master bedroom. The finished basement offers even more living space with a recreation room and two dens, perfect for various lifestyle needs. Outside, the mature landscaped backyard provides ample privacy and features a deck, patio, and underground sprinklers in the front yard. Conveniently located close to the University of Regina, this home offers both comfort and convenience for discerning buyers. Basement has separate entrance and rented for $1100 per month (utilities included). (id:48852)
939 Retallack Street
Regina, Saskatchewan
Welcome to 939 Retallack St this property is a great first time buyers home showing 3 bdrm 1bth with potential for a basement suite , the main floor has the following replaced in 2023 windows , freshly painted , electrical panel, h/e furnace & a/c & water heater and attic insulation , basement has been wired with exterior walls insulated on a large lot with double garage. (id:48852)
4832 Primrose Green Drive E
Regina, Saskatchewan
Welcome to 4832 Primrose Green Drive E! This exquisite 2-story home spans 1994 sqft & is conveniently located near various East Regina amenities. Step into this former show-home & be greeted by an open foyer that flows into the light-filled open-concept main floor, with neutral colours, high end finishes, engineered hardwood & tile flooring. Ideal for entertaining the kitchen is also a haven for culinary enthusiasts, featuring ample prep space at the eat-up island, slow-close cabinets, quartz countertops & stainless steel appliances, including a built-in oven, microwave & cooktop stove with hood fan & and large walk-through pantry. The inviting living room features a stack stone feature wall & electric fireplace as a focal point & is open to the spacious dining area. Completing the main floor is a convenient 2-piece bathroom & a mudroom off the garage for a convenient space to kick off the boots & hang the kids coats & backpacks. Upstairs are three well located bedrooms, including a lavish primary bedroom at one end boasting a grand walk-in closet & a spa-like ensuite featuring dbl sinks, a luxurious custom shower & a relaxing soaker tub. A cozy flex/bonus room is located outside the 2 spacious bedrooms at the other end of the 2nd story. Rounding out this floor is the homes 2nd floor laundry & main bath which also features dbl sinks The professionally developed basement offers a cozy additional living space with a bar, family room, 3-piece bathroom, the homes 4th bedroom & storage space in the equipment room. The dbl attached garage is equipped with a forced-air furnace, wall A/C unit & LVP flooring, ideal for a home gym, small business, or simply to enjoy as a unique garage space. Outside the fully fenced yard is finished with a deck, underground sprinklers, patio & shed with an overhead door. This home truly earns a 10/10 rating from this agent & is a definite must-see, surely to leave a lasting impression. (id:48852)
3244 Crosbie Crescent
Regina, Saskatchewan
Welcome to 3244 Crosbie Crescent, situated in the vibrant Eastbrook neighborhood of Regina’s East End. This well-upgraded and maintained 2,108 sqft, 2-story home was crafted by Daytona Homes in 2017. Positioned directly across from Pirate Park, it offers a delightful blend of green space, playgrounds and sport courts. As you step inside, natural light floods the open foyer, creating an inviting ambiance. The spacious living room boasts laminate flooring and an elegant gas fireplace, perfect for cozy evenings. The kitchen is a culinary haven, featuring abundant cabinet and counter space, an eat-up island, and stainless steel appliances. Crown moldings, a stylish tile backsplash, and quartz countertops elevate the kitchen’s appeal. Don’t miss the ‘Butlers Pantry’ with a wet bar—a convenient touch for entertaining and to hide those counter top appliances. Adjacent to the kitchen, the bright South-facing dining area accommodates large gatherings and provides direct access to the incredible backyard. A convenient 2-piece bathroom completes the main floor. Upstairs, discover a beautiful bonus room that overlooks the park, offering a serene retreat. Three bedrooms await, including the spectacular primary suite with electric fireplace. This spacious oasis boasts a large walk-in closet and a luxurious 5-piece ensuite bathroom with dual sinks, a soaker tub, and a shower. The fully finished basement adds valuable living space, featuring a rec room, an additional bedroom, and a 3-piece bathroom. Outside, the fenced backyard beckons with a deck and ample green space for kids to play. Eastbrook, a master-planned subdivision, fosters community engagement. Its diverse streetscapes, nature-inspired scenery along 1.8 km of walking paths, and an urban square create a neighborhood where you can truly connect and put down roots. (id:48852)
No Favourites Found



