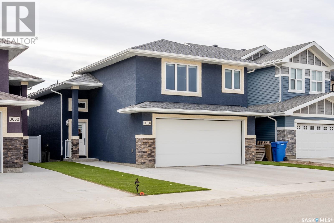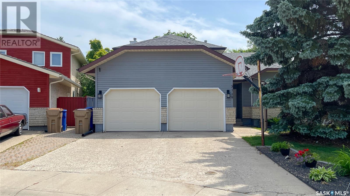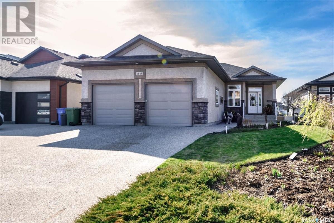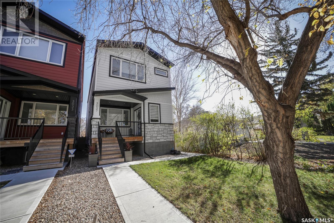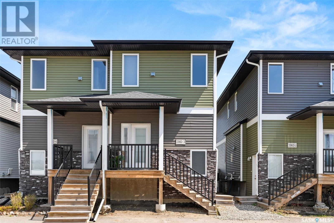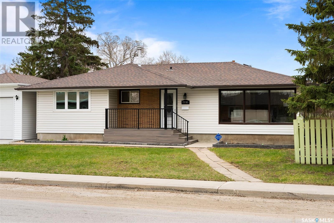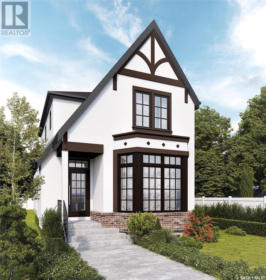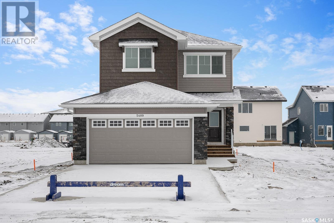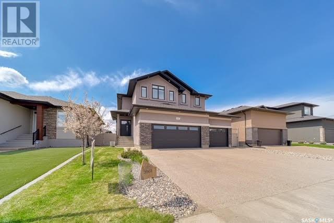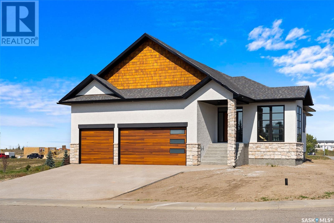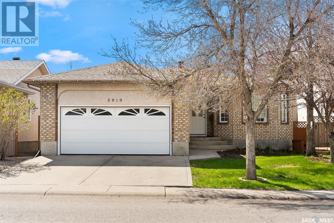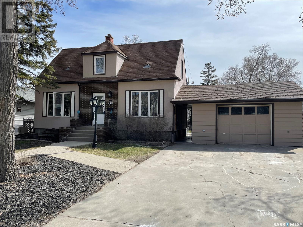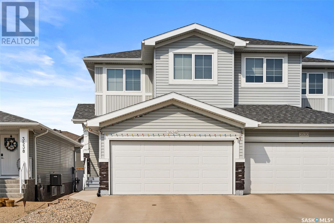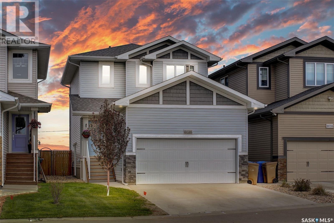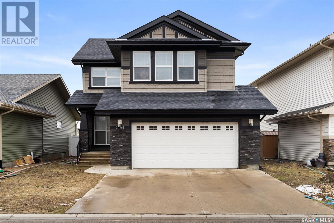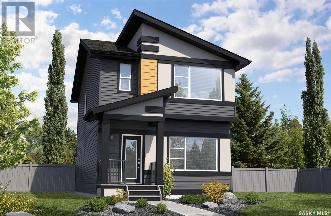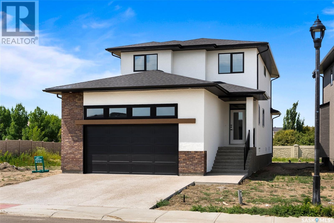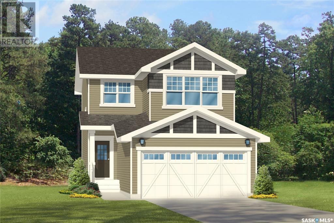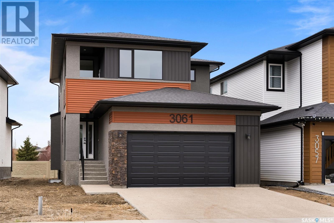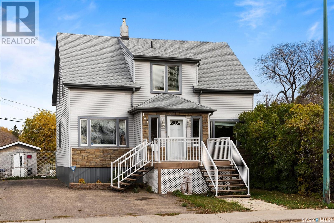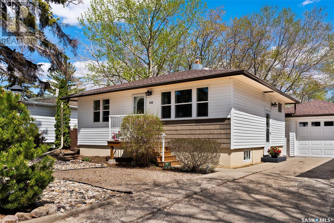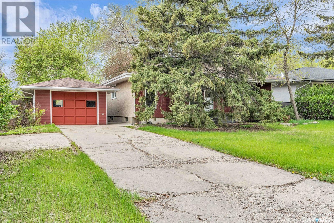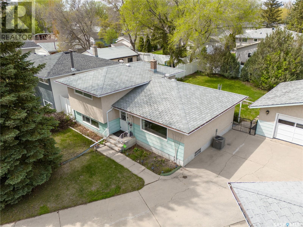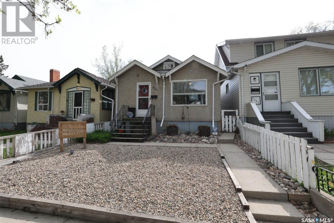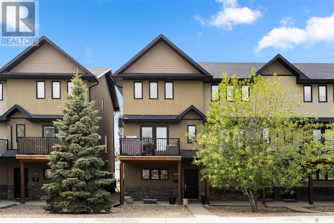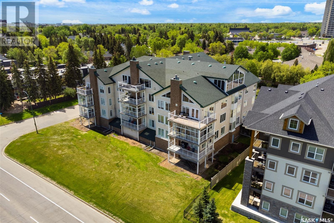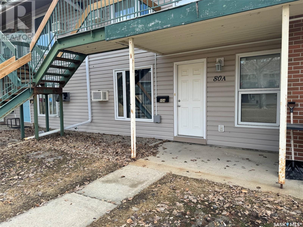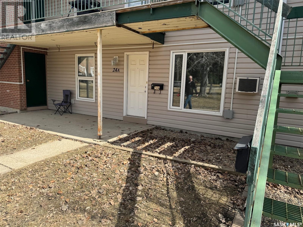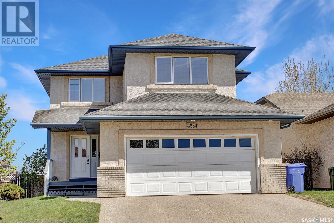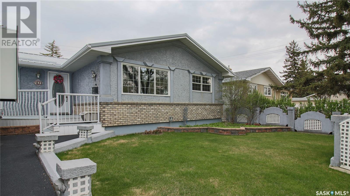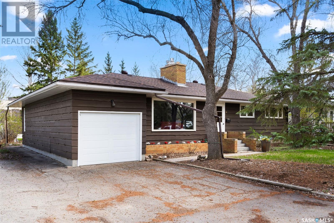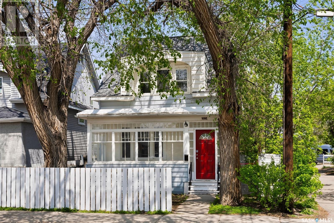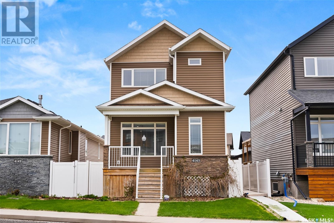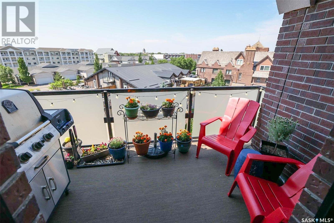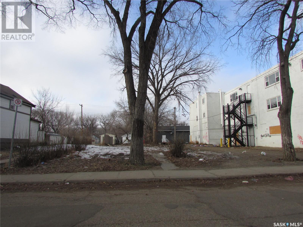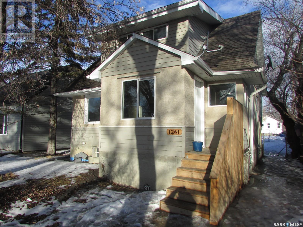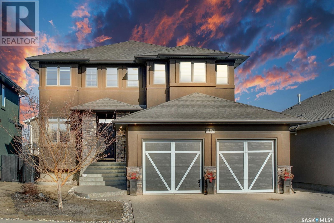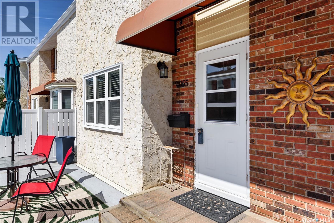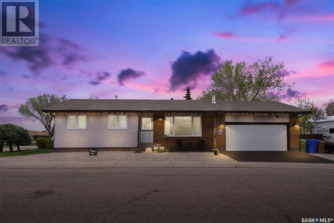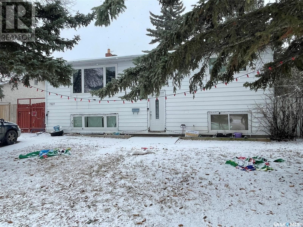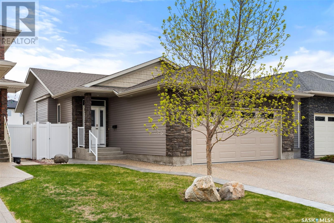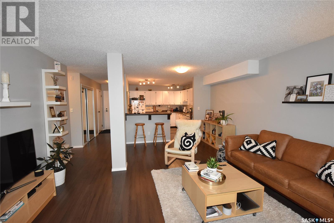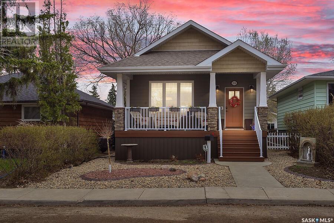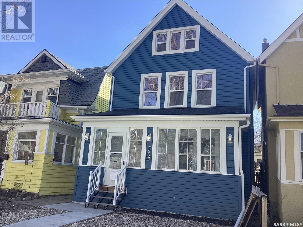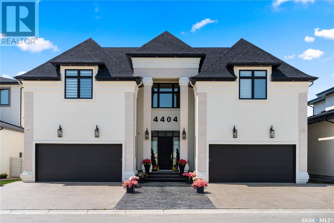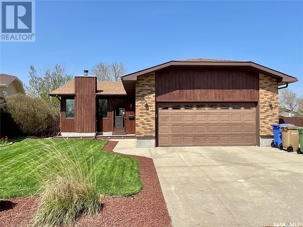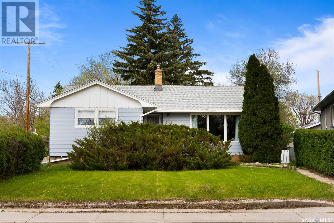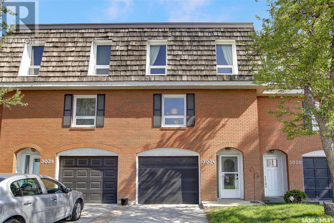SEARCH REGINA AND AREA HOMES FOR SALE
- UPDATED HOURLY
- NEW (FRESHEST) LISTINGS ARE FIRST
- ADDITIONAL SEARCH PARAMETERS ON THE RIGHT SIDE OF THE SCREEN
LOADING
3656 Gee Crescent
Regina, Saskatchewan
Welcome home to this stunning bi-level oasis nestled in the heart of the beautiful Greens on Gardiner community! Enjoy the serene tranquility of backing onto a picturesque park, where lush greenery welcomes you with open arms. Step inside this custom-built masterpiece, you’ll find an impressive 1916 sq ft living space across two levels, this home offers an abundance of space and comfort at every turn. The main floor features an expansive great room with vaulted ceilings and an open-concept layout where the living room, kitchen, and dining area blend effortlessly together, creating the perfect space for both relaxation and entertainment. A bedroom and a full bathroom provide convenience and flexibility for guests or family members alike. A few steps up you’ll find a spacious master bedroom, complete with a luxurious ensuite and oversized walk-in closet, offering a private retreat from the hustle and bustle of everyday life. Heading downstairs to the lower level, you’ll find a sprawling recreation room, perfect for gatherings or leisurely evenings at home. Two additional bedrooms offer ample space for family members or a home office, while a convenient laundry room and another 4-piece bathroom complete the lower level. Don't miss your chance to call this rare gem yours. Schedule your private showing today and experience the epitome of luxury living in the Greens on Gardiner! (id:48852)
3119 Spicer Place E
Regina, Saskatchewan
Welcome to 3119 Spicer Place E located in Regina’s desirable neighborhood of Gardiner Heights, close to schools, parks and bike paths and all of the great east end amenities. This super well maintained 2 storey split is located on a quiet cul de sac and has been updated over the years and is move in ready! The main level welcomes you to the bright & spacious vaulted ceiling living room that leads to the kitchen & dining area with access to composite deck and fully landscaped back yard with kids playhouse and swing set. The cozy family room is perfect for movie nights with the addition of the wood fireplace. This level is completed with an office(or main floor bedroom if preferred), 2 pc bath and laundry. There is direct access to the double attached garage. The 2nd level features a spacious primary bedroom with walk in closet, and 3 piece ensuite bath. There are 2 additional bedrooms on this level as well as a full bath. The fully developed basement provides a rec room area, a spare bedroom and lots of storage. There is also roughed-in plumbing for a future bathroom. The double attached garage is insulated and drywalled. Added Bonus!! This home features a solar power system that is connected Sask Power Grid on the roof making power expenses very low! Value adding features include: windows, shingles (2016), Solar panels(2018), Kitchen Reno(2018), New Ensuite (2024). Newer Kitchenaid Fridge & Bosch Dishwasher. Well maintained kitchenaid stove. Recent Upgrades- Upgraded Bathrooms and newly painted on main and second floor (Basement Painted last year). This lovely home is a must see so contact your sales agent to schedule your viewing! (id:48852)
4845 Wright Road
Regina, Saskatchewan
This beautiful 1520 square foot bungalow 4+ bedroom 3 bathroom walkout in Harbour Landing is close to shopping, grocery stores, restaurants, outdoor play spaces, schools and backs onto an environmental area providing year-round walkways. The spacious open concept main floor with lots of natural light. A sunny sitting room where you can enjoy your morning coffee or create an in-home office. The open main floor living, dining and kitchen, with walkout deck is perfect for entertaining and family get togethers. There is a natural gas fireplace providing the cozy ambiance in the living room. The kitchen has an electric wall oven/microwave combo and a new induction cooktop and a closet pantry. The patio door leads off the dining area to a beautiful 14'x11'deck with a Flex stone floor finish that is waterproof and creates a wonderful space below and has a natural gas hook up. The primary bedroom is spacious and would easily accommodate a king size bed and includes a four-piece bath and walk-in closet. The 2nd bedroom on this level has a 3-piece bathroom right next to it. A laundry and entrance to the attached double, insulated garage. The lower level is just as filled with natural light as well It is also very open with a family room including custom built shelving with an electric fireplace, a games area and a home office. Two additional bedrooms with walk-in closets, a 3-piece bath and a theatre room complete with soundproofing finish off this space. Then on to the outside space. Entertaining under the pergola with 2 side shades to provide privacy and sun protection or move over to the dining area under the upper deck that provides protection from the rain and cook for friends and family with access to another natural gas hookup, complete with an outdoor chandelier and the sound of a beautiful fountain in the background. The landscaped backyard includes a 14'5" x 49' stone patio, a small raised bed vegetable garden, astro turf, and perennials. (id:48852)
3037 Garnet Street
Regina, Saskatchewan
Step into this beautifully designed custom home located in the prime Old Lakeview neighborhood. Thoughtfully constructed home offers a warm and inviting atmosphere mixed with functionality making sure to use every square inch of space to enhance the floor-plan/storage options. Wide plank engineered hardwood flooring spans majority of main level welcoming you through front living room with cozy natural gas fireplace and tile surround and into an eye catching kitchen. White cabinets are accented with beautiful KitchenAid SSappliance pkg including gas stove, hood fan and built in microwave located in eat up island. Quartz counters, tile backsplash, under cabinet lighting and soft close features are buyer favourites. Adjacent dining area is spacious allowing for a full-size dining table and a view of backyard. Back of the home: a powder room adds convenience and a foyer with an overflow pantry closet and additional storage closet adds function. Upstairs, two generously sized secondary bedrooms provide plenty of natural light both with custom walk-in closet spaces. Primary bedroom measures 13x16 and includes an oversized walk-in custom closet and a 4-pc ensuite with separate sinks and a 5’ walk-in shower. Completing this level is laundry tucked away, separating the bedrooms. Basement was fully developed in 2019, including a large rec room, recently completed wet bar with custom walnut shelving, a fourth bedroom, and a 3rd bathroom (all of which offer heated ceramic tile floors, perfect for Saskatchewan winters)! Exterior of home is virtually maintenance free while the fully fenced yard is quaint and maintainable. Double detached garage measures 20x24 and when designing this home, the owners chose to move it in on the lot to accommodate the turning radius of a truck. Located in a quiet, highly desired South Regina neighborhood, this home is close to parks, Lakeview School, and all amenities of the south end. Completely move-in ready, this house is looking for a new owner. (id:48852)
3 3960 7th Avenue E
Regina, Saskatchewan
Nestled in the charming Parkridge neighborhood, this home offers the perfect blend of comfort and convenience. The open-concept kitchen, dining space and living room create a seamless flow, perfect for entertaining guests or simply unwinding after a long day. The modern white cabinetry is accented by neutral paint colours and finishes, which will elevate your decor regardless of your style. The main floor is rounded out by a half bath, which really makes entertaining a breeze Its side entrance provides a separate access point, ideal for renting out the lower level for additional income. With two spacious bedrooms boasting walk-in closets, there's ample storage for all your belongings. Each bedroom features its own ensuite bathroom, ensuring privacy and luxury for residents and guests alike. The second floor is also home to your conveniently located laundry space and there is no shortage of additional storage as well. This home embodies modern living with its thoughtful design and prime location, offering a sanctuary where style meets functionality. This home has no back neighbours which ensures peaceful evenings and infamous Saskatchewan sunsets. This home has been loved and maintained by its original owner who is looking forward to passing it along to someone new. Reach out to your local real estate professional for more information. (id:48852)
2151 Jubilee Avenue
Regina, Saskatchewan
Welcome to 2151 Jubilee Avenue in desirable Hillsdale! Situated on a mature corner lot, this home is meticulously clean and has seen many recent updates. As you enter the 1252 sqft space, you are immediately welcomed in to a gorgeous, bright living room with huge windows. Original hardwood flooring runs throughout the main floor. The kitchen has recently been re-done and showcases trendy open shelving, white shaker cabinetry, granite counter tops and stainless steel appliances. The adjacent dining room is the ideal place to entertain. Rounding out the main floor are 3 good-sized bedrooms and an updated 4-pc bathroom. The basement has been completely re-done and features a modern 3-pc bathroom, bedroom with egress windows and a HUGE family room. From the maintenance-free porch, you'll enjoy the fenced yard, perennial beds and garden area. The 15x21 garage was built in 2023 and has an over-sized overhead door. Other features include: most newer windows, newer appliances, newer window coverings, basement has been fully reinforced (drawings and engineer sign off available) and much more. This home definitely needs to make your "must see" list. (id:48852)
3058 Robinson Street
Regina, Saskatchewan
Introducing a stunning new infill property coming to the highly sought-after Lakeview area of Regina! This brand-new, two-story masterpiece will boast approx. 1700 square feet of luxurious living space, offering the perfect blend of modern design and comfortable living. Key Features: 3 Bedrooms + Den: This spacious home includes three generously sized bedrooms, providing ample space for your family. Plus, a versatile den that can serve as a home office, study, play room, home gym or guest room. 3 Bathrooms: Enjoy the convenience of three well-appointed bathrooms, including a luxurious primary 5 piece ensuite. Modern Design: The home showcases a contemporary open-concept design with high-quality finishes and fixtures throughout. From sleek LVP floors to stylish cabinetry and countertops, this property is designed to impress. Natural Light: Large windows flood the living spaces with natural light, creating a bright and inviting atmosphere. Efficient Kitchen: The chef's kitchen features top-of-the-line appliances and an island with plenty of prep space, perfect for entertaining guests. Outdoor Oasis: Step outside to your private outdoor retreat, where you can relax and unwind in the beautiful backyard. Prime Location: Located in the heart of Lakeview, you'll enjoy easy access to schools, parks, shopping, and more. This is Regina living at its finest. This exceptional new build offers the perfect combination of style, functionality, and location. Don't miss your chance to make this Lakeview dream home yours! Contact us today for more information!! (id:48852)
5409 Nicholson Avenue
Regina, Saskatchewan
Welcome to Homes by Dream's move in ready Grayson, located at 5409 Nicholson Avenue in Eastbrook. This home is located near shopping, restaurants, an elementary school, walking paths & parks. Its main floor's open concept design features 9' ceilings, a bright kitchen which includes quartz countertops, ceramic tile backsplash, soft close to the drawers, stainless steel fridge, stove & microwave/hoodfan, dishwasher and pantry. The main floor also features a 2 piece bath, mudroom, dining area and a spacious living room, with large south facing windows. The 2nd floor includes a spacious centralized bonus room, 4 piece bath, laundry room and a large primary bedroom complete with an ensuite and walk in closet. The 4 piece bath & ensuite are finished with quartz countertops, ceramic tile flooring, ceramic tile backsplash and soft close to the drawers. Finishing off the 2nd floor are 2 additional nice size bedrooms. The basement is unfinished and ready for development. The foundation features a DMX foundation wrap and a 20'x22' attached garage. Grayson is brand new and ready for its first owner. (id:48852)
3961 Sandhill Crescent
Regina, Saskatchewan
Immaculate 2170 sq.ft. custom built two storey home in The Creeks. Features 9 ft. ceilings, enlarged front foyer with walk in closet, tile and hardwood floors. Bright kitchen features charcoal maple cabinetry with aluminum and frosted glass upper cabinets, large island, quartz counter tops, built in stove/microwave, overhead stove vent. Living room features gas fireplace, hardwood floors and built in surround sound. Half bath on main floor. On the second floor, adjacent to bonus room, is a large den or office and separate laundry room. Bonus room has gas fireplace. Three bedrooms including master suite with vaulted ceilings and four piece ensuite with custom shower. Underground sprinklers front and back. Large deck, outdoor audio, gas bbq hookup and hot tub that has never been used. Large patio. Driveway with pass through door on the 3 car, 24'x34' attached garage with epoxy flooring. Pass through door in garage for extra parking. Acrylic stucco exterior with stack stone facade. New HE furnace installed in 2023. Three TVs included. (id:48852)
718 Third Avenue
Pilot Butte, Saskatchewan
Welcome to 718 Third Avenue in Pilot Butte! Tucked in to the exclusive Hillside Park neighbourhood, this 1,644 sqft bungalow sits on a corner lot and is just waiting for a family to make it "home". Combining modern design and natural-rustic elements, the "Modern Montana" is the perfect floor plan for any family. As you enter, you are welcomed in to a bright foyer with over-sized windows open to the staircase with custom railing detail. Sight-lines lead through to the open concept kitchen, dining room and living room. The kitchen is the highlight of the home - featuring a walk-in pantry, 8' eat up island, two-tone shaker style cabinetry, gorgeous quartz counter tops and black hardware accents. The main floor also features a large Primary Bedroom with 4-pc ensuite and spacious walk-in closet, 2 additional good-sized bedrooms and a 4-piece bathroom. Other features of this home include: gas fireplace, mudroom with built-in storage, concealed office nook, natural gas BBQ hook up, 31x23 garage with overhead door leading out to the back yard, and more! New home warranty will be transferred to new owner. Schedule your personal viewing of this quality-built beauty! (id:48852)
3919 Arbor Grove Drive
Regina, Saskatchewan
Welcome to 3919 Arbor Grove Drive, a stunning home located in the family friendly neighbourhood of Woodland Grove in Regina's South East end. This spacious 1400 sq ft bungalow offers a perfect blend of elegance and comfort, providing an ideal living space for families or those looking for a peaceful retreat. As you step inside, you'll be greeted by a bright and airy foyer that connects to the double attached garage entrance as well and then leads to the main living area. The layout creates a seamless flow between the living room, dining area, and kitchen and breakfast nook, making it perfect for entertaining guests or spending quality time with loved ones. The large windows throughout the home allow natural light to flood in, creating a warm and inviting atmosphere. The kitchen is a spacious, featuring an updated Bosch dishwasher and all appliances included in the sale, ample counter space, and plenty of storage.Down the hall, you'll find the spacious primary bedroom complete with a 3 pc ensuite bathroom and walk-in closet. Two additional bedrooms and a full bathroom provide plenty of space for family members or guests. Main Floor laundry completes the main floor. The basement is open for development, offering endless possibilities for a home office, gym, additional bedrooms, a 3rd bathroom (already roughed in)or additional living space. This home also features a newer HE furnace ('18) and water heater. Outside, the backyard is a private oasis, perfect for relaxing or enjoying outdoor activities. The deck provides a great space for summer barbecues or simply enjoying your morning coffee while taking in the beautiful surroundings. Located in a highly sought-after neighbourhood, this home offers convenient access to schools, parks, shopping centre's, and all the amenities that Regina has to offer. Don't miss the opportunity to make 3919 Arbor Grove Drive your new home. If you have any further questions or would like to schedule a viewing contact your agent today. (id:48852)
161 Halifax Street N
Regina, Saskatchewan
Great four bedroom home with nice street appeal and large yard! Functional layout with large master bedroom on the main, dining room (could be main floor office) and massive living room addition overlooking the back yard. Upstairs features 2 additional bedrooms and a full 4 piece bathroom. Basement is developed with a 4th bedroom with it's own 2 piece ensuite and an additional full bathroom/laundry room as well as a massive rec room. Detached garage has an attached roofline, with a covered breezeway between the house. Most windows are PVC, the addition had a recent roof repair and the ceiling is retextured. Appliances included, hot tub included but requires repair (likely a new heater) and hasn't been used for a few years. Neighbourhood schools are St Gregory Elementary, Ecole St. Mary (FR Immersion) and O'Neill High School for Catholic, Imperial Elementary, Ecole Elsie Mironuck (FR Immersion) and Thom Collegiate for Public. Bussing unavailable, school registrations subject to change. Check out the floorplan to see the layout of this great home! Blue, Pink and Purple bedrooms were recently painted white. (id:48852)
3534 Green Turtle Road
Regina, Saskatchewan
Welcome to the delightful 3534 Green Turtle Road, situated in the desirable Greens on Gardiner neighbourhood! With Tons of natural light flowing in, This 1612 sq ft Semi Duplex ,2 storey, Double attached Car Garage greets you with 9' ceilings to the main floor and an open concept kitchen, living room, dining area & a 2 piece bathroom. The kitchen features quartz countertops, tile backplash, soft close to the drawers, stainless steel appliances and an eat up island along with a custom walk in pantry. The spacious living room is great for hosting family nights with a custom Floor to Ceiling Fireplace Wall. A well lit stairwell leads you to the 2nd floor where you'll find Bonus room for your kids to play. The bonus room is surrounded by a spacious Primary Bedroom with a Custom Walk In Closet and a 4pc Ensuite with double Vanity and a standing shower on one side. The other side of the bonus room has two nice sized bedrooms and a 4pc bathroom that includes custom sink, quartz countertops, tile flooring, tile backsplash & soft close to the drawers. The basement has a separate entry which can be developed in the future and can be rented out as Mortgage Helper. Conveniently located near parks, schools, and amenities, this home offers the epitome of Greens on Gardiner living and will not disappoint. (id:48852)
8020 Barley Crescent
Regina, Saskatchewan
Welcome to 8020 Barley Crescent, located in the bustling and family-friendly community of Westerra, with easy access to the bypass. (id:48852)
3705 Green Moss Lane
Regina, Saskatchewan
Welcome to 3705 Green Moss Lane. A functional 2158 sq ft family home with 4 bedrooms on the second level! You're welcomed in the front door with hardwood floors, a den area perfect for an office, open concept living space. The kitchen has granite counters, corner pantry & eat up island. A gas fireplace provides a nice focal point of the living room. Patio doors off the dining area open up onto the large yard, ready for development. The second level boasts a large bonus room with dimming pot lights. The primary room has vaulted ceilings and a large en-suite bath. An additional 3 bedrooms and 4 piece bath complete this level. Basement is insulated and open for your development. The main floor mud room provides convenient laundry and direct entry to the double attached, insulated garage. Contact the listing agent today for more information. (id:48852)
2328 Saunders Crescent
Regina, Saskatchewan
Introducing 2328 Saunders Crescent, a brand new Daytona home that's going to be built! This two-storey beauty offers 1389 sq ft of space, perfect for you to make lasting memories. And guess what? It even comes with a triple detached garage in the back! Imagine all the possibilities with that extra garage space. Whether you want to park your cars, set up a workshop, or create a cool hangout spot, this home has got you covered. This plan offers a large living room, dining, kitchen with huge walk in pantry, mud room and 2 pc bath off the back entrance. Upstairs you will find a large primary suite including a 3 pc ensuite and walk in closet, 2 more good sized bedrooms and a 4 pc bath and linen closet complete the second level. The basement can be developed to include a 4th bedroom, family room and full bathroom! As this home is under construction, the buyer has the opportunity to select their finishes! Contact us today to make this home yours!! (id:48852)
3065 Green Bank Road
Regina, Saskatchewan
BRAND NEW construction, this 2007 sq ft Artemis Homes new build is a spacious family home located in Regina's east end neighbourhood of The Towns. The exterior offers a modern design with ACRYLIC STUCCO composite siding and stone exterior, exposed aggregate driveway and concrete front steps with black aluminum rail. This home has fabulous curb appeal! But just wait until you see the inside! Upon entering this light filled home, you are greeted into a good sized front foyer with a large front entry closet. A MAIN FLOOR OFFICE/den/playroom perfect for multi functions! The living room is complete with a LINEAR NATURAL GAS FIREPLACE with tile surround and mantel. The clean and crisp white kitchen features black hardware and faucet, QUARTZ countertops and great pantry space. ALL SS APPLIANCES INCLUDED IN THE SALE! The dining area overlooks the backyard with access out to your future deck and large yard - NO back neighbours and gorgeous prairie sunsets. A 2 pc bath and spacious mudroom with bench, hooks and closet; off the double attached 24' x 24' garage, completes the main level. Upstairs you'll find a large bonus area that is flooded with natural light! Off the bonus room you'll find the huge 2nd floor laundry room (washer + dryer included in the sale) with plenty of space for built in storage or laundry baskets, a 4 pc bathroom, and 2 more good sized bedrooms. The primary suite overlooking the backyard, includes a walk in closet complete with high end built in storage, and a 4 pc ensuite with 2 sinks, large shower with seat, soaker tub, and toilet. The basement is open for development and includes two large windows making the space airy and bright. Steel beam construction, open web trusses allows a completely open basement and many options for completion. CENTRAL AIR INCLUDED! Contact your agent today for your private viewing. (id:48852)
8822 Wheat Crescent
Regina, Saskatchewan
Welcome to your dream home! This stunning 2-storey Daytona home is under construction, located at 8822 Wheat Crescent in the beautiful Westerra neighbourhood of Regina. With its modern design and top-notch craftsmanship, this home is sure to impress. Step inside and be greeted by a spacious and open concept layout. The main floor features a bright and airy living room, a stylish kitchen, and a cozy dining area perfect for entertaining friends and family. Upstairs, you'll find three generously sized bedrooms, including a luxurious primary suite with a walk-in closet and a private 3 pc ensuite bathroom. There's also a convenient laundry closet on this level, making chores a breeze. You'll love the attached double garage, providing ample parking space. Plus, with Western's fantastic development, including parks, and tranquility, it's the perfect spot to come home to at the end of a long work day and relax! Don't miss out on the opportunity to call this beautiful Daytona home yours. Contact us today to get more information and make this house your new home sweet home this fall! (id:48852)
3061 Green Bank Road
Regina, Saskatchewan
BRAND NEW construction, this 1900 sq ft Artemis Homes new build is a spacious family home located in Regina's east end neighbourhood of The Towns. The exterior offers a modern design with ACRYLIC STUCCO composite siding and stone exterior, exposed aggregate driveway and concrete front steps with black aluminum rail. This home has fabulous curb appeal! But just wait until you see the inside! Upon entering this light filled home, you are greeted into a good sized front foyer with a large front entry closet. The living room is complete with a linear NATURAL GAS FIREPLACE with tile surround and mantel. The clean and crisp white kitchen features black hardware and faucet, QUARTZ countertops and great pantry space. ALL SS APPLIANCES INCLUDED IN THE SALE! The dining area overlooks the backyard with access out to your future deck and large yard - NO back neighbours and gorgeous prairie sunsets. A 2 pc bath and spacious mudroom with bench, hooks and closet; off the double attached 22' x 24' garage, completes the main level. Upstairs you'll find a large bonus area that is flooded with natural light through the huge east facing windows and access out to the 6' x 10' balcony; which would be the perfect spot for a morning coffee or evening glass of wine! Off the bonus room you'll find the 2nd floor laundry room (WASHER + DRYER INCLUDED IN THE SALE), a 4 pc bathroom, and 2 more good sized bedrooms. The primary suite includes a walk in closet complete with high end built in storage, and a 4 pc ensuite with 2 sinks, large shower with seat and toilet. CENTRAL AIR included in the sale! The basement is open for development and includes two large windows making the space airy and bright. The basement could be developed by the builder so you could include the cost in your mortgage! Contact your agent today for further details or to schedule your private viewing. (id:48852)
147 Pasqua Street
Regina, Saskatchewan
Charming 4-bedroom, 3-bathroom home located in Regina's north end neighbourhood of Coronation Park. This well-maintained property features a spacious kitchen, with updated appliances, dining room, large living room, and a 1/2 bath completes the main level. Upstairs you'll find 3 spacious bedrooms, plenty of storage, and a full bathroom. Outside, a fenced, park backing, backyard is perfect for entertaining. The basement offers a 1 bedroom, 1 bathroom, suite perfect for a family member or earn additional income (mortgage helper). Conveniently located near amenities and schools, making it an ideal family home. Plenty of updates over the years, including; composite decking, appliances, shingles + roof vents, & exterior finishings. Ask your agent for a complete list updates! Don't miss the opportunity to make this house your own. Schedule a viewing today! (id:48852)
1113 Aberdeen Street
Regina, Saskatchewan
Welcome to 1113 Aberdeen, a charming bungalow nestled in the heart of Rosemont. This cozy abode offers a perfect blend of classic appeal and modern updates, ensuring both comfort and style for its lucky residents. Upon entering, you'll be greeted by the warmth of original hardwood flooring that adds character and elegance to the space. Natural light floods through the main level, enhanced by the replacement of windows between 2016 and 2019, offering a bright and inviting atmosphere throughout. The exterior boasts not only curb appeal but also durability, with the house siding and rigid insulation updated between 2016 and 2019, with house shingles done last year and garage in 2022. A partial privacy fence installed in 2020 provides added tranquility to the outdoor spaces. This home boasts convenience and functionality with updates to its infrastructure. The sewer line was replaced from the city border to the stack inside the house in 2018, accompanied by a new water line and backflow water valve for added peace of mind. For those seeking modern amenities, the property offers an upgraded electrical box to 100 amps, ensuring ample power for all your needs, along with the addition of central air in 2021, providing year-round comfort. The practicality continues with a 3rd bedroom and 3 piece bathroom (new lino 2019), providing added convenience for family and guests. Furthermore, the main floor bathroom was updated in 2022, blending functionality with contemporary design. Parking is a breeze with a single detached garage, which was lifted to pour a new cement floor in 2022, along with updated siding and rigid insulation. Not to be overlooked, the new front step installed in 2021 adds a touch of elegance to the entrance, welcoming you home with style. Don't miss your chance to make 1113 Aberdeen your own—a perfect combination of classic charm and modern comfort awaits. Schedule your viewing today and experience the best of Rosemont living! (id:48852)
12 Crestview Bay
Regina, Saskatchewan
Welcome to 12 Crestview Bay! This great family home has a single garage and is located on a quiet cul-de-sac in the Uplands area of Regina. The huge 9,770sqft lot backs the park/green space of MJ Coldwell Park and offers plenty of potential. There are 3 bedrooms and a family bathroom on the main floor plus a bathroom with shower on the lower level. The living room features a fireplace and updated rustic oak flooring. The kitchen has newer cabinets with white stone backsplash and a full SS appliance package including slide-in stove, double door fridge, dishwasher and microwave hood fan. The separate back entrance will give you the potential for a suite in the basement once re-developed. The expansive, fenced back yard has RV parking space and the back gate gives you access to the park. Your children can just walk to the outdoor skating rink and elementary school! This home still has some of the charm of the era but also features an updated kitchen, newer shingles, soffits, facia, eaves, newer hi-eff furnace & central air conditioner, some updated windows on main floor and in basement and a good sized single garage. This will be a great family home so don't mis out on it. (id:48852)
64 Willoughby Crescent
Regina, Saskatchewan
Welcome to 64 Willoughby Crescent! This beautifully situated 4-level split home is nestled among trees on a spacious, park-like pie-shaped lot. The generous living room features a large picture window with southern exposure, and the dining area is equally spacious. The main floor boasts new flooring. Upstairs, you'll find two bedrooms and a full bathroom. The third level includes a bedroom, a den/TV room, and a half bath. The basement offers a large rec room and a combined laundry/furnace room. This home also features a high-efficiency furnace and air conditioner. The double car garage and ample front driveway provide plenty of parking space. Located in a quiet area, it is close to buses, churches, shopping, and more. (id:48852)
2241 Winnipeg Street
Regina, Saskatchewan
Welcome to 2241 Winnipeg st. This three bedroom one bathroom home is perfect for the first time home buyer or investment. Various upgrades have been done over the past 10 years. 2 bedrooms and 1 bath on the main level. 1 bedroom in the basement. Original hardwood through out the home with newer kitchen and bathroom. Single car detached garage and parking pad located in the back. Fully fenced yard. All appliances are included. Call to book your private viewing today! (id:48852)
1412 Mccarthy Boulevard
Regina, Saskatchewan
This unique condo has everything you are looking for! Built with high quality construction by Yakobovich Homes, this 1292 square foot unit is located next to A.E. Wilson Park and it’s walking and bike paths, close to RCMP Depot and easy access to downtown. This unit was completed upgraded with all the bells and whistles such as widescreen fireplace and media component boxes, custom maple wood stairs and hardwood through the entire condo (except the two bathrooms), stained maple trim and interior doors, granite through the whole unit, Hunter Douglas blinds, and even heated floor in the main bath! The spacious kitchen is great for entertaining with the open concept design, large corner pantry, gas range (another upgrade from standard units), all with easy access to the deck with a natural gas BBQ hookup. The main level of this condo seamlessly blends the living and dining areas and additionally includes a convenient 2-piece bath for guests. The top floor provides three bedrooms, a large 4-piece bathroom with lots of counter space, and stackable laundry. There is a two car tandem (front to back 12’ x 34’) attached insulated, drywalled garage to keep your vehicle warm in the winter & provide additional storage. The garage space can also easily accommodate a home gym or is perfect for a workshop area. There is room to park an additional vehicle on the private driveway off the rear paved laneway. As this is an Exterior Unit, there is only one shared neighbour and these unit were all developed with Roxul insulation and Quietrock Sound Suppression drywall in between the units & triple pane windows for enhanced privacy. Newer updates: tile on fireplace, fridge in kitchen, lighting in kitchen and dining room, painted in 2022. Contact your REALTOR® for more info. *Note: garage photo is fr yrs ago to show space of garage. (id:48852)
2f-2g 1210 Blackfoot Drive
Regina, Saskatchewan
Welcome to the epitome of luxury living! This stunning residence boasts over 4600 square feet of single level living, making it an ideal haven for those seeking comfort and style. The elegant kitchen has been designed with beautiful cabinetry, granite countertops, large island, Jenn-air appliances and walnut hardwood flooring that spans the entirety of this meticulously designed home. This residence offers not only space but also privacy, with four spacious bedrooms, each with its own ensuite. The oversized primary suite includes a custom designed walk-in closet and a spa like 5 piece ensuite. Enjoy the convenience of a home office with beautiful views as well as your own fully equipped home gym. This property is in an ideal location, close to the university of Regina, Wascana Lake and downtown. This is a concrete building with secure elevator access directly into the unit. Also included are four heated indoor parking spots, ensuring your vehicles are not only secure but also shielded from the elements. This residence truly embodies the epitome of safety, comfort, and luxury living! The seller will pay your first 6 months of property taxes! (id:48852)
80a Nollet Avenue
Regina, Saskatchewan
Welcome to 80A Nollet. This 1 bedroom, 1 bathroom 698 sqft. apartment style condo is located in the picturesque, quiet community of Medford Mews. Upon walking into the suite there is an entry way leading into the living and dining area. Plenty of space for entertaining guests or relaxing from a hard days work by the wood burning fireplace. Going down the hallway is the kitchen on your left. There is also a laundry area and a small utility/ storage area. At the end of the hall has a 4 piece bathroom and finishes off with a great sized bedroom. This home has great potentially for some updates as it’s all in original condition. There is 1 parking stall located in stall 22. Other amenities include, wall air conditioner and storage closet outside! (id:48852)
24a Nollet Avenue
Regina, Saskatchewan
Welcome to 24 A Nollet. This 2 bedroom, 1 bathroom 889 sqft. apartment style condo is located in the picturesque, quiet community of Medford Mews. Upon walking into the suite there is an entry way leading into the living and dining area. Plenty of space for entertaining guests or relaxing from a hard days work. Going down the hallway yields a 4 piece bath on your right and to the left is the kitchen area which has a giant walk-in pantry. Going further down the hallway, there’s the master bedroom on your right. And a decent size second bedroom on the end. The other side of the hall boasts a double side closest which holds the laundry area. This home has great potential for some updates as it’s all in original condition. There is 1 parking stall located in stall 28. Other amenities include, wall air conditioner and a storage closet outside! (id:48852)
4834 Taylor Crescent
Regina, Saskatchewan
Welcome to 4834 Taylor Cres. in the desirable neighbourhood of Lakeridge. Located close to schools, parks, walking paths, grocery stores, shopping, and many other conveniences. This spacious home offers 3 bedrooms, 3 bathrooms, bonus room, and a developed basement. Open concept main floor features hardwood flooring throughout the kitchen, dining area, and den/flex room. Large windows overlook the large backyard. Kitchen offers lovely wood cabinetry and a corner pantry for extra storage. Cozy living room has the added bonus of a corner gas fireplace. Patio doors off the eating area lead to the private deck. Wonderful for entertaining, or enjoying a cup of coffee and your favourite book. Den/flex room on the main floor can serve as a formal dining room, office space, or kids play area. Bonus room above the garage is perfect for a night of relaxing and watching TV. Primary bedroom includes a generous size walk in closet and a large 4 piece ensuite with a corner soaker tub. Two additional bedrooms, a 4 piece bath, and convenient second floor laundry room complete the upstairs. Basement is finished with a rec room/games room, storage room, and a utility room. Yard is fully fenced and landscaped. Double garage is insulated and drywalled (attached shelving will stay). Shingles and fascia were recently replaced. This property is a pleasure to show. Please contact a real estate professional to schedule a showing. (id:48852)
409 Argyle Street N
Regina, Saskatchewan
Introducing 409 Argyle St N, where sensory delight meets effortless living in Regina! Step into this meticulously cared-for bungalow, brimming with upgrades and ready to welcome you home. The bright and modern white kitchen offers plenty of storage and a separate dining area, perfect for hosting memorable gatherings with loved ones. Unwind in the cozy living room, complete with a charming wood-burning fireplace and recently refinished hardwood floors, creating a warm and inviting ambiance. Explore the three spacious main floor bedrooms, each offering comfort and tranquility, with one leading to a serene gazebo in the enchanting backyard—a true retreat for the senses. Descend into the finished basement, transformed into an entertainment haven with a beautifully refinished pool table, accented by ambient lighting, a convenient wet bar, and plush seating—a space designed for relaxation and fun-filled moments with family and friends. Outside, discover a gardener's paradise, featuring a stunning low-maintenance water feature surrounded by vibrant perennials, manicured lawns, and a well-equipped lean-to greenhouse—your own private oasis to nurture and cultivate your green thumb. Complete with a spacious 22' x 24' garage boasting both front and rear overhead doors, this property seamlessly combines functionality and charm, offering the perfect blend of indoor and outdoor living. Don't miss your chance to experience the sensory delights of 409 Argyle St N—schedule your viewing today and make this your forever home! (id:48852)
6 Langley Street
Regina, Saskatchewan
The Sellers of this spacious Hillsdale bungalow have loved this home since 1962. It is ideally located within walking distance to the University of Regina and Wascana Park as well as Elementary Schools. The art deco design aspects that were popular in the 60s remain in the home. From the full brick fireplace surround to the mahogany kitchen cabinets, the wood millwork, and the hardwood flooring throughout the living/dining area/hallways,/bedrooms.. As you enter the home you will find the living room with a large picture window overlooking the front yard. Adjacent to the living room is the dining room and access to the heated sunroom that makes the perfect den or office. The skylight brings in extra light and there is direct access to the attached garage. The kitchen maintains the original cabinetry and includes the appliances. There are three bedrooms on the main floor making this an ideal home for a young family or first time home buyer. There is a 4 piece main bathroom with brand new vinyl flooring and there is a bonus 2 pc ensuite off of the primary bedroom. The basement is fully developed giving you even more living space. The basement windows were replaced in 2013 and a gas fireplace was installed in the family room in 2015. Also in the basement is a den and a 3 piece bathroom that was fully renovated in 2015. There is lots of room for storage in the laundry/utility room. You can enjoy the warm weather without the wind and those pesky mosquitoes in the screened in porch. The front and rear yard is beautifully landscaped with numerous mature trees and shrubs. There is also patio space, a shed, and a gate to the green space behind the home. Some additional upgrades include: ABS sewer line (2002), Shingles/Soffit (2013), Exterior Painted (2018), Back Fence (2018), and much more. If you are looking for a special house for your family to call home then this is a must see! (id:48852)
2824 12th Avenue
Regina, Saskatchewan
Step into Regina's charming Cathedral neighborhood where this 1 3/4 storey home offers the perfect combination of classic character and modern flare, complete with a white picket fence and welcoming front porch. Stepping inside, you're greeted with trendy vinyl plank flooring that runs throughout the entire main floor. The spacious living room has a nice gold light fixture. The heart of the home, the kitchen, beckons with its modern flair, boasting white cabinets, stainless steel appliances, and sleek open shelving adorned with chic black hardware. Adjacent, the formal dining room invites intimate gatherings. There is a small mudroom off the back entrance. The second level has a generous sized primary bedroom along with two additional bedrooms, each offering comfort and privacy. The attic space has been converted into a loft with stairs through the second bedroom, a cozy spot for a reading nook or play area for the kids. The updated 3-piece bathroom adds convenience and style for everyday living. Venturing outdoors, the fully fenced yard offers a large shed. Immerse yourself in the vibrant Cathedral community, where locally owned shops line the streets, with churches, parks, schools, and grocery stores just moments away, convenience meets community. Don't miss the opportunity to make your mark in the heart of Cathedral – contact your real estate agent and schedule your viewing today! (id:48852)
4145 Green Olive Way E
Regina, Saskatchewan
Don't miss this opportunity! Nestled at 4145 Green Olive Way in the coveted Greens on Gardiner, this property greets you with a charming front covered deck and an abundance of natural light pouring through a large front window. Step inside to an inviting open-plan main floor, featuring a spacious kitchen with ample cabinet space, an eat-up island, and a dining area that opens onto a beautiful backyard deck. A convenient 2-piece bath completes the main level. Upstairs, you'll find three well-appointed bedrooms. The primary suite boasts a private 2-piece ensuite and a generous walk-in closet. A modern 4-piece bath and a handy second-floor laundry area round out this level. The home also offers a separate basement entry leading to a regulation suite, complete with a full kitchen, cozy living room, 3-piece bath with laundry, and a comfortable bedroom. The basement also features baseboard heating, two mechanical rooms, two electrical panels, and two water heaters. The backyard is designed for relaxation and entertainment, featuring a large deck and patio. Plus, the detached 2-car garage includes a loft above, perfect for extra storage or additional living space. Experience the perfect blend of style, comfort, and functionality in this beautiful home! (id:48852)
404 1515 Anson Road
Regina, Saskatchewan
FYI Realtors please be advised condo vacant till Dec 1, 2023 OUR Stunning 2-Bed Condo,1123 sq. ft., 1 indoor 1 outdoor parking. Recent carpet replacements. Luxurious rain shower, Nest thermostat, WI-FI plugs switches. Breathtaking view of Legislature Building. Steps from Wascana Park, downtown, university, Comfort, and convenience, Nature at its best! Comprehensive condo fees; Maintenance, Building Insurance, Lawn Care, Snow Removal, Water, Sewer, Garbage, Reserve Fund (id:48852)
1261 Princess Street
Regina, Saskatchewan
Great starter home or revenue property, close to schools, community center and library. $49000 Assumable mortgage with qualifications interest rate of 1.74% roughly 2 years left.it has been rented out in the past for $1300 per month.This would make a great starter or revenue home. Interior has been freshly painted and interior doors have been replaced. Front door and lock have been replaced. (id:48852)
5417 Blake Crescent
Regina, Saskatchewan
This Elegant home was custom created by national SAM Award winner, Dakine Home Builders. It is truly brilliant with warm tones, 9ft ceilings, a grand staircase, large kitchen, granite countertops, large island and even a custom built indoor waterfall. There is ample natural light with garden doors leading to a newer developed deck and fully landscaped back yard. Under the deck there is a water proofed storage area. The backyard also has a patio and although there is no hot tub currently, the home is wired and prepared to have one. Back inside there is a beautiful gas fireplace in the living room perfect for entertaining guests. All Bedrooms are carpeted with lots of closet space. Master Bedroom has a 4 piece ensuite complete with large jetted bathtub and gorgeous shower also containing jets. The home is completely spray foamed, pile construction, a 2 car garage (also spray foamed & heated), Wet bar in the basement, large utility room, and a on demand water heater. Some extras included are the Mini fridge in the basement, one floating shelf (in basement office), Alarm system equipment (owned but monitoring system is on monthly subscription), and the furnace heat exchanger was recently replaced. There are underground sprinklers (only in the front), and there is a natural gas hook up for a BBQ and smoker. Come see this amazing Lakeridge Addition home located on a quiet crescent while its still available! (id:48852)
4055 Gordon Road
Regina, Saskatchewan
Welcome to Sandpiper Heights in the desirable neighbourhood of Albert Park. This 2 storey townhouse boasts resort like amenities, including an indoor heated pool, hot tub and sauna as well as a pickleball court, rec room, patio with BBQ’s and picnic tables, ensuring endless entertainment options right at your doorstep. Conveniently located blocks away from restaurants, shopping, schools and bike paths. This 1408sqft townhouse offers the perfect blend of tranquility and convenience. Step inside and discover a spacious open concept layout with hardwood floors throughout the kitchen, dining area and sunken living room. Some features to note on this main floor include stainless steel appliances, pantry with roll outs, 2-piece bathroom, gas fireplace and not to be missed a large fenced in deck backing beautiful green space with mature trees and natural gas BBQ hook up. Head upstairs to find a spacious primary suite with walk-in closet and 3-piece ensuite, 2 bedrooms both with large closets and a 4 piece bath. Step down into the basement into a recreation area with nook, additional storage and direct access to underground parking for ultimate convenience. (id:48852)
31 Hatton Crescent
Regina, Saskatchewan
Welcome home! This is a must-see 4 bed 3 Bath, 1080 sq’ bungalow, on a corner lot, Located in Glencairn. The 20 x 26 double attached heated & fully insulted garage is a handyman’s dream. This home is sure to impress, well cared for and nice curb appeal; xeriscape front yard, rubber driveway & RV parking. Upon entering the home, you are greeted by a spacious living room with upgraded vinyl plank flooring, cozy gas fireplace, large picture window for natural lighting. The living room leads into the spacious dining room, perfect space for family dinners, with patio doors leading out to the convenient sunroom. The nice sized kitchen has plenty of cabinetry and window allowing for natural light. Down the hall, you find a primary bedroom with a 2 pc ensuite, a renovated full 4 pc bath, and 2 good sized bedrooms complete this main floor. Heading downstairs you find a great-sized recreation room, game room, bedroom, a 3-piece bath, and laundry/utility room. The fully fenced backyard features patio block, nice sized area with lawn, mature trees/shrubs, perennials, and nice sized shed. Some upgrades include; shingles 2020, soffit & eaves march 2022, vinyl fence 2021, radiant heat garage, upstairs windows-new triple pane, front & back doors, screen door, new garage door will be installed. This home has been well loved and cared for by the original owner, close to schools, parks, shopping and all east end amenities. This home is a must see!! (id:48852)
7227 6th Avenue
Regina, Saskatchewan
Great opportunity for an investor. This 1,120 sq ft bi-level is being sold as is, where is. (id:48852)
4317 Green Poplar Lane
Regina, Saskatchewan
This meticulously well maintained bungalow is located in the Greens on Gardiner close to the parks/walking paths, Elementary Schools, and the Acre 21 shopping and amenities. This home is fully finished inside and out and ready for you to move right in. You will love the upgraded and stylish finishes throughout. The open concept main floor has tall vaulted ceilings and hardwood flooring throughout the living and dining areas. The living room has a gas fireplace that is flanked by maple stained shelving which is an ideal spot to cozy up during the cold winter nights. The kitchen has an abundance of maple stained cabinets with a pantry closet for additional storage. There are also stainless steel appliances, granite countertops, and a beverage fridge in the island. Entertain family and friends with ease in the dining room. There are two bedrooms on the main level with a 4 piece main bathroom and a 3 piece ensuite with a custom tiled shower. The basement has been fully developed giving you even more living space. The large rec-room allows for space for a games room or a gym while also leaving space for a TV and Family Room. Plus, there is a built-in bar area! Guests will love to stay in the third bedroom with a 4 piece bathroom. Laundry can be found in the utility room where there is lots of room for additional storage. The 24x22ft double attached garage is heated, has an epoxy coated floor, and the cabinets on the West wall are included. You have a nicely landscaped South facing backyard with a beautiful stamped concrete patio and a covered composite deck with a natural gas BBQ hookup.. A unique feature of this home is the rear lane way which gives you separation from the neighbours but also access to your home from the back. (id:48852)
207 2727 Victoria Avenue
Regina, Saskatchewan
Looking for an affordable downtown condo? Welcome to #207-2727 Victoria Ave. Located on the 2nd floor, this 904 sq ft condo is a great option with everything you need to be in the trendy, friendly, & ever-so-convenient Cathedral/Downtown area of Regina. With an open-concept living design, this space is comfortable, airy & provides you the opportunity to own a property in a wonderful neighborhood! Walk downtown to work, to the park, farmers' market, go for a bite to eat, enjoy a coffee, check out the malls/boutiques, shop, & simply enjoy the vibe of 13th Ave, too! When you enter, warm energy & light fills the space! The kitchen is a great size - it is functional, practical, & with plenty of cabinets & counter space! The dining & living room areas provide endless opportunities for furniture placement & make having friends/family for entertaining & celebrating together very easy! The primary bedroom is spacious with a large closet, & the room leads to a den (or could be used as a very large secondary bedroom closet!) The tiled full bath is a great size with a quartz vanity! The convenience of in-suite laundry is here & this area has plenty of room for storage, too! Completing the condo is a charming patio where the south-facing sun allows plants to thrive & the sun to flow easily into the suite. Built in 1987, this secured, & solid building is in very good condition & has recently replaced the elevator, patio doors, & siding. Curb appeal is stunning & the building is well managed with a healthy reserve & manageable condo fees of $438/month that includes water, heat, & other common condo elements like maintenance, insurance, snow removal, etc.). One outdoor parking spot is included - #33, and there is a good-sized locked up storage area in the underground garage (#207) that is approx 5.7" high by 3' wide. Taxes are $1687/year. This condo has so much to offer to a buyer & priced to sell! Location is phenomenal! Move in for for summer! (id:48852)
2859 Elphinstone Street
Regina, Saskatchewan
Superb downtown access in a quiet, safe neighborhood that is walking distance to Kiwanis park, Wascana park, and elementary and high schools. You are minutes to the airport and close to all the amenities of both Cathedral area and Lakeview area. As you approach the home, you're greeted by a beautiful veranda complete with tapered craftsman-style columns and TREX deck. This cozy looking home is deceptive as you enter into a large foyer which has french pocket doors to give you privacy at your entrance if you wish. The living room is bright and spacious with a lovely vaulted ceiling and large window that looks onto the veranda. The kitchen is a true highlight with a huge quartz island and peninsula, making entertaining a dream. Soft gold accents, two-tone cupboards and glass tile make this space timeless and modern. There is also large pantry with bypass doors in the kitchen area. The main floor has a large Primary bedroom off the kitchen with a walk-through closet to the 3 piece en suite bathroom. There is a second bedroom on the main floor but could be used as an office if one wishes. A spacious back foyer leads you downstairs to a surprisingly open lower level. There are two bedrooms, one of which has direct access to the 3 piece bathroom. The downstairs “bar” has a full size sink, quartz counter top and has all the electrical present to convert to a full kitchen, if one so chose to have a rental suite or Air B &B . With soundproofing in the walls and between the levels, the home has well defined spaces. The backyard has a cozy courtyard feel with a stamped concrete patio, rock detail and artificial lawn, no mowing necessary! A new 8 x 8 shed is included. The new garage is 22x26 with its own electric panel, a solar ready roof and plumbed with gas for a heater, it’s ready for a EV, workshop, or a heated garage. The home is wired with security cameras, alarm, and integrated locks. It is truly a lovely home and show 10 out of 10. (id:48852)
2235 Rae Street
Regina, Saskatchewan
Great location on this totally renovated home in popular Cathedral, close to downtown and all amenities. Entering through nice sized veranda, you are treated with neutral colours throughout, pot lights, good sized living room with pocket doors to dining room. Kitchen has new fridge and stove with gorgeous quartz countertops, access to composite deck through kitchen. Second level has 3 good sized bedrooms and a 4piece bathroom. the third level has another bedroom and new 4piece bathroom. Front yard zeroscaped, back yard garden grass area, composite deck and single detached garage.List of upgrades:New wiring throughout (house and garage), new electrical panel, new plumbing, furnace and central air conditioner, shingles, soffit, fascia, eavestroughs ,siding, doors, windows, flooring, quartz counter tops, sewer and water line, with back flow valve, new bathrooms, new main beam, drywall, paint, composite deck and front sidewalk. Favourable Engineers Report for basement.Don't miss your chance on this great home to call your own. Call agent for private viewing. (id:48852)
4404 Wild Rose Drive
Regina, Saskatchewan
This home redefines luxury living with its blend of functionality and sophistication. Located on Saskatchewan's premier street it boasts breathtaking sunset views. As you approach the property its elegant curb appeal and spacious 4 car garage are immediately noticeable. Entering the home you are welcomed by a stunning circular foyer crowned with a chandelier that hangs from a soaring 22ft ceiling. The journey continues across heated tile floors leading into a meticulously designed kitchen featuring tall white cabinets with crown moulding and accented with gold. Thermador appliances include an espresso machine, steam oven, convection oven, speed oven, and a six burner gas cooktop with a grill. Adjacent to the kitchen is a 2nd kitchen with full appliances. The living room features a gas fireplace and offers panoramic views of the Prairie skies. From here you can step out onto the upper balcony and dip into the 16‘x32‘ built-in pool, soak in the hot-tub, or enjoy the commercially heated screened-in area ideal for watching sunsets. The elevator takes you to the unique lower level of the home w/ a 2 level basement with a 25x50‘ indoor sports court. Has high ceilings and is equipped with professional adjustable basketball hoops, and areas for pickleball/badminton/volleyball, all on standard gymnasium flooring. The sports court can also serve as a home theatre. The lounge area overlooking the sports court includes a full wet-bar making it an ideal for entertaining. This home features 7 bedrooms, 2 offices, and 9 bathrooms (5 ensuites), including a primary suite with stunning views, a cozy fireplace, an ensuite bath with dual vanities, dual water closets, a bidet, and steam shower. Built on piles with a concrete crawlspace for extra storage. This home includes a Control4 automation system, Bose speakers, security cameras, garage w/ hot and cold water, taps, and laundry facilities on both main and second floors, among other luxurious features. Finished & occupied in 2021. (id:48852)
7155 Bright Bay
Regina, Saskatchewan
Welcome to your new home! This impeccably maintained, original-owner bungalow offers 1209 sq ft of comfortable living space in the desirable Rochdale Park in a great bay location. As you enter the front door, you're greeted by a spacious living room featuring a charming wood-burning fireplace and hardwood flooring. The generously sized kitchen and dining area open up with patio doors leading to a lovely deck, perfect for outdoor dining and relaxation. You'll find three good-sized bedrooms and a full bathroom down the hall. The primary bedroom boasts a 3-piece ensuite for added convenience. The fully finished basement expands your living space with a large living room, recreation room with new laminate flooring, a fourth bedroom, a 3-piece bathroom, a storage room, and additional storage in the laundry room alongside the utilities. The 22x22 double-attached garage is insulated and heated. Step outside to your backyard oasis! The expansive pie-shaped yard spans 8,240 sq ft and features a two-tiered deck, underground sprinklers, a shed, a firepit area, and an abundance of trees, creating a serene and private retreat. This exceptional home is ready for its next perfect owner to call it home! (id:48852)
2723 Fleury Street
Regina, Saskatchewan
Welcome to 2723 Fleury St. This 1160 Sq. ft bungalow sits on an 8638 sq.ft lot and features a functional floorplan ! This home is just waiting for someone to put some modern touches on the home. As you enter you will notice the spacious foyer that leads to the open concept living room with large picture window. The dining space features built in cabinetry and leads directly to the Kitchen. The kitchen features vintage charm, and overlooks the beautiful backyard. On the main floor you will find 3 good sized bedrooms and one 4 piece bathroom. The basement is features a custom bar area and more built in cabinetry. There is a large utility room (High efficient furnace) and plenty of storage space. Outside you will find a single detached garage and a beautifully treed and private yard. This home is located walking distance from Douglas Park school, and is a short walk to Wascana Park . This home is also not far from the University of Regina and east end amenities! (id:48852)
3034 Gordon Road
Regina, Saskatchewan
Welcome to 3034 Gordon Road. This over 1400 square-foot south facing 3 bedroom, 2 bathroom townhouse condo is located in south Regina in the desirable area of Albert Park. This condo has been extensively renovated and upgraded between 2021-2024. Custom cabinets in kitchen and laundry with pull up drawers and soft close doors and drawers. Kitchen peninsula features waterfall countertops. Shiplap feature wall and tongue and groove on ceiling and kitchen/dining plus primary bedroom. Glass subway tile. Main bathroom completely renovated in 2024 down two studs and 2 piece bathroom in 2019. New flooring and baseboards throughout main and upstairs. Second floor features 3 generous sized bedrooms and a full bathroom. Basement is finished with a rec room plus utility/storage room. The Aztec brand maintenance free deck measures 20 x 20 and was built in 2021 and has 2 natural gas connections and hot and cold water taps. Very rare shared green space and outdoor pool! Contact sales agent for further details. A pleasure to show! (id:48852)
No Favourites Found



