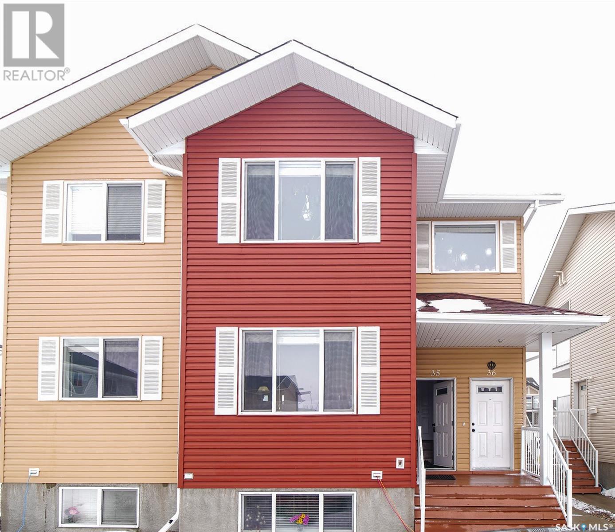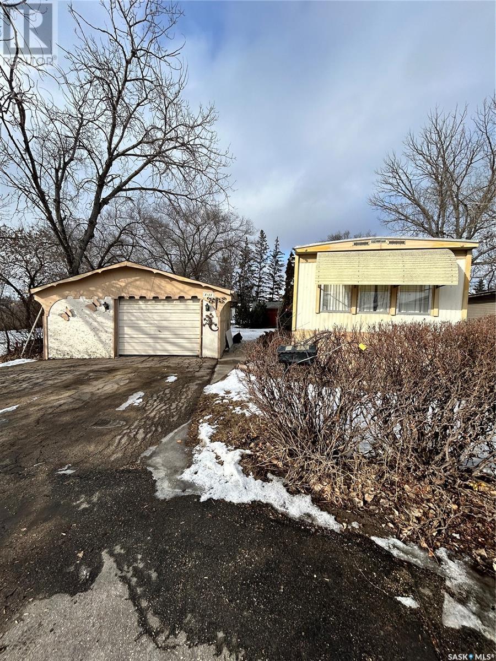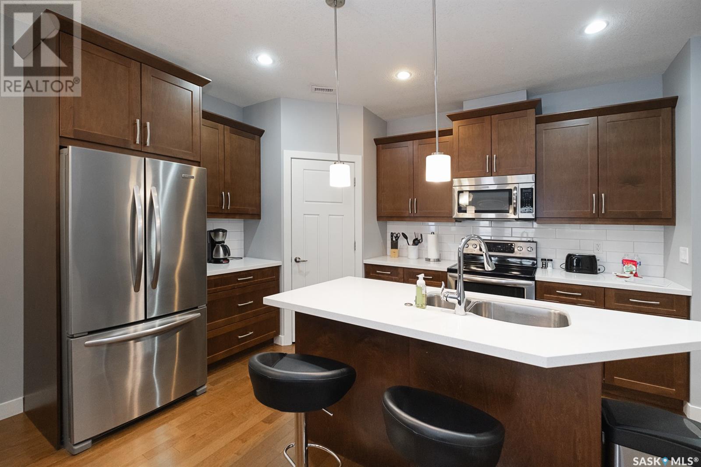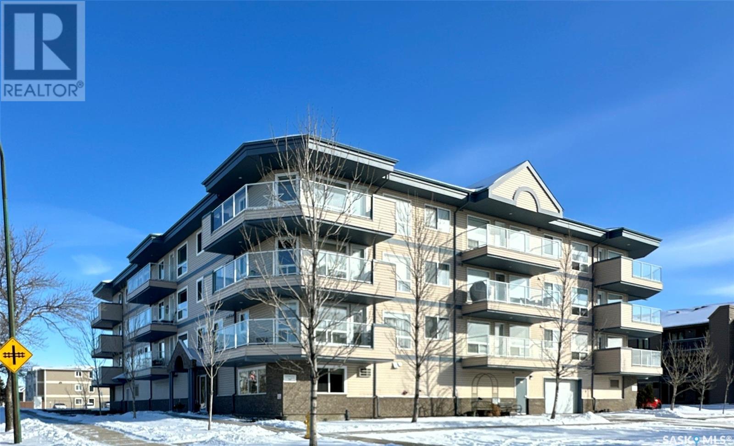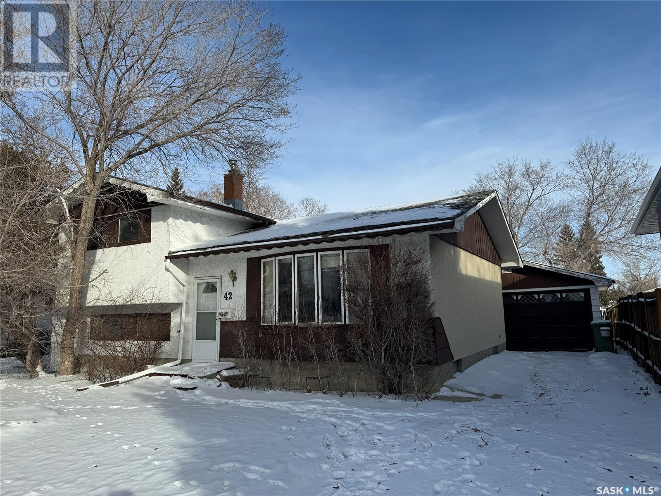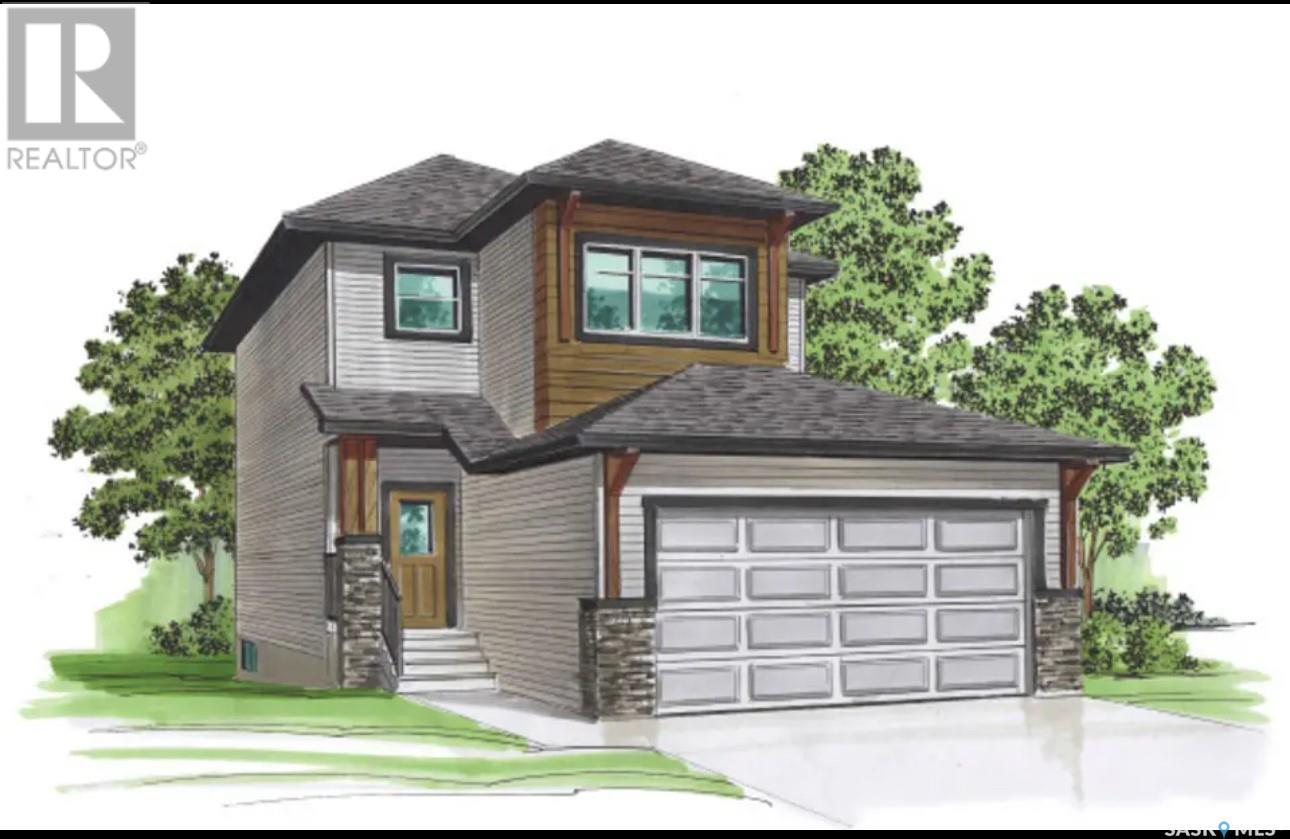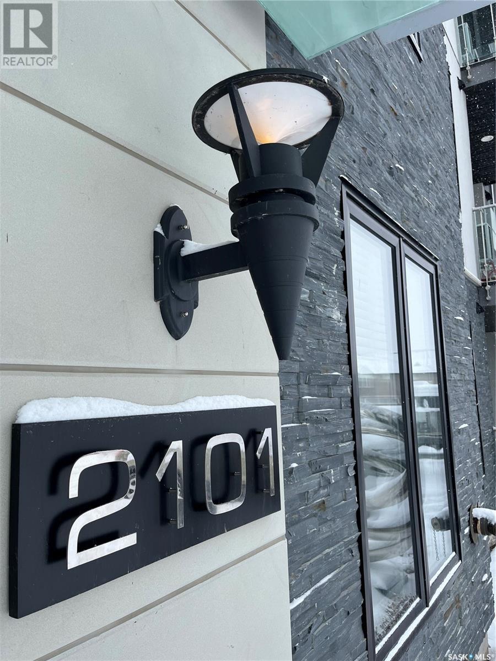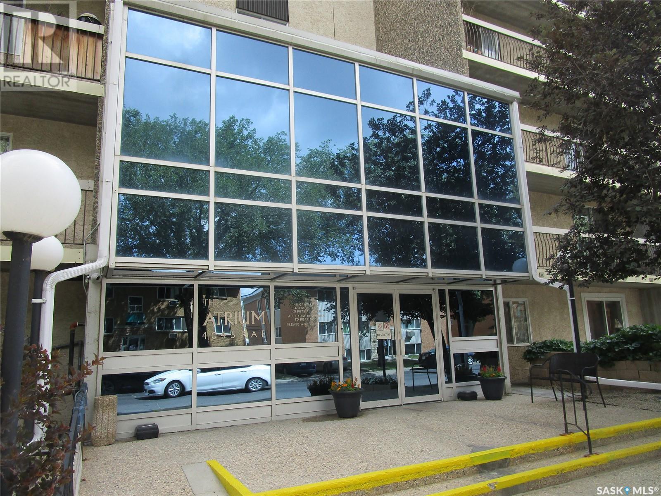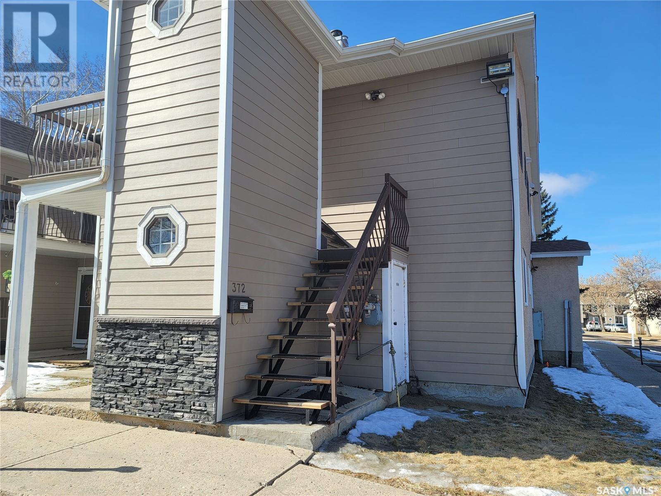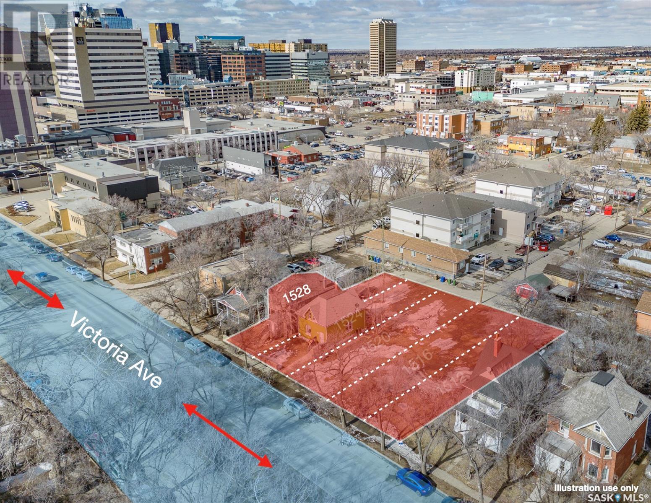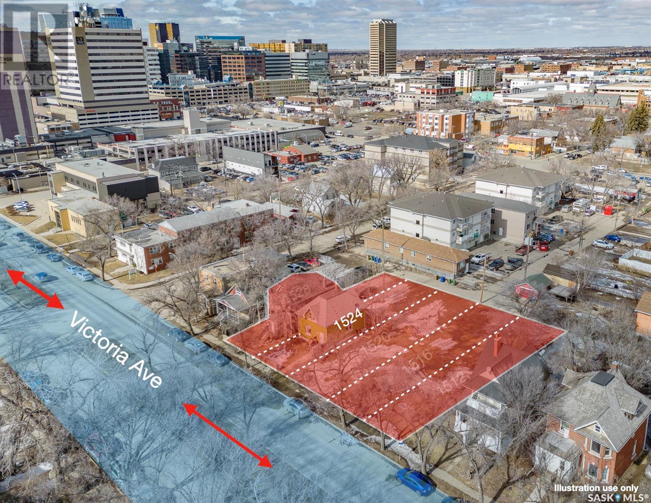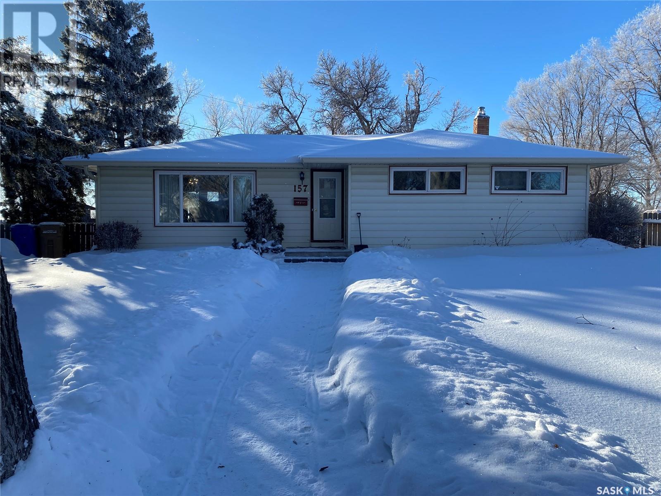Regina and area HOMES FOR SALE
- UPDATED HOURLY
- NEW (FRESHEST) LISTINGS ARE FIRST
- ADDITIONAL SEARCH PARAMETERS ON THE RIGHT SIDE OF THE SCREEN
LOADING
35 5004 James Hill Road
Regina, Saskatchewan
Discover modern comfort in this 2-bedroom, 1-bathroom condo nestled in Harbour Landing. Enjoy an open-concept layout with abundant natural light flowing into the living, dining, and kitchen areas. The kitchen boasts luxurious appliances and ample counter space. Retreat to spacious bedrooms, and find convenience in the stylish 4-piece bathroom and in-suite laundry. Outside, relish low-maintenance living with professional landscaping and included parking. Positioned in the heart of Harbour Landing, enjoy easy access to parks, schools, shopping, and dining. With proximity to major highways and public transit, this condo offers convenience and contemporary living at its finest. (id:48852)
F-11 1400 12th Avenue E
Regina, Saskatchewan
Welcome to F11 1400 12th Avenue E. Are you tired of renting and are ready to purchase your own home to put your personal touches on? This property is perfect for you! This mobile home is situation in Glen Elm Park. The property is a little bit of a rarity as it comes with an over sized single garage and 2 storage sheds! The house requires TLC but where else are you going to get all this storage and a home for this price! Featuring 2 bedrooms and 1 bathroom it is really perfect for a first time home buyer who needs a garage. Call your buyers agent for showings! (id:48852)
1006 2055 Rose Street
Regina, Saskatchewan
Experience elevated living in this 2-bed plus den, 2-bath condo on the 10th floor at Gardens on Rose. The north-facing balcony delivers expansive views, enhancing your home's ambiance. The interior features a bright, open living space, a sleek, functional kitchen with stainless steel appliances, and ample storage. The master suite includes an ensuite with double sinks and plentiful closet space, while the second bedroom and additional den offer versatile living options. The unit also boasts a large laundry room and modern bathrooms. NOTE* Photos are of a similar unit with the same colour palate of the same floor plan. Exclusive rooftop amenities include a hot tub, lounge with city views, and a fitness center, adding a touch of luxury to daily life. With underground parking and a prime Regina location close to essentials, this condo combines modern elegance with convenience. Contact salesperson for more details or to schedule a viewing. (id:48852)
102 6709 Rochdale Boulevard
Regina, Saskatchewan
Discover this exquisite 2-bedroom condo nestled in Regina's Northwest end. The kitchen is adorned with ample cabinets and a spacious island, featuring a refrigerator, stove, and dishwasher – all less than a year old. The dining room and living room offer a spacious, open, and luminous atmosphere. The master bedroom boasts a walk-in closet and a 3-piece ensuite, while a generously sized second bedroom and a 4-piece main bathroom enhance the unit's appeal. Some images included in the listing have been virtually staged to help showcase the intended use and true potential of spaces in the home. Completing the ensemble is the in-suite laundry/storage room, including washer and dryer. Updated laminate flooring graces the living and dining areas. Central air will keep you cool and comfortable all summer long. Unit includes assigned park space in the main-level heated parking garage, along with a storage room in front parking stall #8. Residents of The Somerset enjoy access to the amenities room, equipped with a treadmill, active tables and a kitchenette. Located across from the Doug Wickenheiser Arena/Northwest Leisure Centre, The Somerset is in proximity to North end shopping, restaurants, and amenities for ease of living. Condo fees cover common area maintenance, exterior building upkeep, building insurance, water, sewer, heat, garbage, lawn care, snow removal, and reserve fund contributions. Embrace luxurious living at The Somerset. (id:48852)
42 Aitken Crescent
Regina, Saskatchewan
INVESTOR ALERT! This home has a lot of potential for a new owner with vision. The house is in a great location and sits on a nice lot that back green space. It has 4 bedrooms, 2 bathrooms, and a single garage. Book your showing today. (id:48852)
4241 Albulet Drive
Regina, Saskatchewan
Wow! You won’t believe the amount of space and stunning finishes in this WALKOUT Skyline by Daytona Homes. The main floor has an open concept design with modern finishes and many upgrades. The kitchen features ample cabinetry, a corner pantry, wall mounted hood fan, tile backsplash, quartz countertops and an island perfect for gathering around. The spacious dining area has patio doors with a view of the green space, and the living room has huge windows that let in tons of natural light. An extra amazing feature is the main floor bedroom/office space with direct access to a full bathroom. There is also direct access to the double garage, a walk in closet off the entry, 9’ ceilings, and laminate floors through out. Upstairs there is a great primary retreat with TWO walk in closets, large windows, and magazine worthy ensuite featuring double sinks, quartz countertops, spa like tub and walk in shower. Then there’s a bright bonus room perfect for movie nights, 2 more good sized bedrooms, and a 4 piece bath with quartz countertops. A stylish laundry room completes this floor. There is a side entry and a basement that is ready for development. This home is built on piles, close to all Harbour Landing amenities and there’s time to make it your own! There is time to customize some things, such as extending the garage by 4’ (not included in list price), choosing colours, and more. Please note: these photos are of a previously completed skyline and are just for reference. This home will have differences to the photos and some of these photos have been virtually staged. (id:48852)
404 2101 Heseltine Road
Regina, Saskatchewan
One of Regina's premier condos- welcome to the AURA condo in River Bend.Close to all east end amenities, this 4th floor southwest facing corner unit features approx 1011 sqft of useable space&loads of natural light through large window & glass garden doors. Upon entry you will find a spacious entryway with a double closet & separate in-suite laundry room.The living space has an open concept feel & accommodates dining, kitchen & living room areas with 9ft ceilings & gleaming engineered hardwood flooring providing a contrast in colour.Draw your attention to the kitchen with modern walnut-coloured cabinets with soft-close drawers & doors, subway glass tile backsplash, Quartz counter tops, as well as the large eat-up breakfast island with large pots & pans drawers which connects both eating & cooking areas, giving the kitchen a sophisticated look & feel. The living room is great for entertaining friends & family, extending freely through garden doors onto the SW facing balcony overlooking Pilot Butte Creek & a view of downtown Regina. The lavish master bedroom features his/hers closet layout leading to a 3-piece ensuite with an oversized shower and porcelain tile flooring. A spacious 2nd bedroom & large 4-piece bathroom complete your interior tour. Included in this home are distressed Walnut-coloured doors & trim,s/s fridge with water & ice, stove, OTR microwave, built-in dishwasher,& stackable washer & dryer. Incl. in this purchase are 2 parking stalls; 1-surface and & 1-underground. Ownership brings access to the exclusive Club House which features an indoor saltwater pool & hot tub, fitness room & lounge with kitchenette, tv, seating area, & pool table. Condo fees incl building maintenance, grass cutting, snow removal, garbage removal, water & sewer, reserve fund, building insurance. This unit shows 10/10 & is 100% move-in ready. (id:48852)
401 4045 Rae Street
Regina, Saskatchewan
Welcome to the Atrium! An iconic building in Parliament Place, this 624 sq ft 1 bedroom 1 bath condo is located on the 4th floor with a balcony and bright west exposure. This unit features newer cabinets and countertops, fresh paint and steam cleaned floors. Included are full size appliances and a parking space in the carport. Residents have access to the amenities room, lounge, exercise rooms and visitor parking. Walking distance to all amenities including shopping, restaurants, medical clinics and much more. (id:48852)
Drive 372 Cedar Meadow Drive
Regina, Saskatchewan
Welcome to your charming Lakewood retreat! Nestled within a serene complex, this two-bedroom condo offers a delightful blend of comfort, convenience, and style. Step into the inviting front-facing living room, where natural light dances on the hardwood floors, creating a warm and welcoming ambiance. The focal point? A wood fireplace, perfect for cozy evenings spent curled up with a book or gathered around with loved ones. The adjacent kitchen boasts sleek black appliances and ample counter space for culinary creations. A convenient dining area awaits, providing the ideal spot for enjoying meals with family and friends. Two well-appointed bedrooms await, with one generously sized room accommodating a king-sized bed effortlessly. The full bathroom features a large vanity and a tiled shower/tub combo with built-in shelving, combining functionality with modern aesthetics. Enjoy hot summer days inside with the central air conditioning. Step outside onto your private balcony and savor views of the condo surroundings, offering a peaceful retreat right at your doorstep. Parking is a breeze with one spot conveniently located right outside the unit, and the option for an additional spot (Stall #3) available for just $21 extra per month. With condo fees at $280 per month, covering maintenance and amenities like a playground for young kids and ample guest parking, convenience is key. Plus, the complex's prime location within walking distance to MacNeil School, convenience stores, and a variety of restaurants ensures that everything you need is within easy reach. Don't miss out on the opportunity to make this Lakewood condo your new home. Schedule a showing today and experience the perfect combination of comfort, convenience, and community! (id:48852)
1528 Victoria Avenue
Regina, Saskatchewan
Excellent opportunity for Land Assembly investment, this is 1528 Victoria Ave priced at $99,999.00, which is one of the 5 properties to be purchased for a total price of $699,999. Must purchase all 1512-1516-1520-1524-1528 VICTORIA AVENUE. All together for a total frontage of 135 ft on Victoria Avenue. (id:48852)
1524 Victoria Avenue
Regina, Saskatchewan
Excellent opportunity for Land Assembly investment, this is 1524 Victoria Ave priced at $99,999.00, which is one of the 5 properties to be purchased for a total price of $699,999. Must purchase all 1512-1516-1520-1524-1528 VICTORIA AVENUE. All together for a total frontage of 135 ft on Victoria Avenue. (id:48852)
157 Riddell Crescent
Regina, Saskatchewan
Welcome to 157 Riddell Crescent, this 1192sqft bungalow offers the perfect blend of comfort and convenience. Situated on a 7673sqft lot backing Richardson Park, close proximity to South Albert amenities and Grant Rd schools and the U of R. This home boasts 3 bedrooms on the main floor, with the primary bedroom featuring a 2 piece ensuite. The fully finished basement offers additional living space with a large recreation room, 2 bedrooms and a 3 piece bathroom. PVC windows on main floor, shingles replaced in 2018 and a new furnace in 2019. With a 2 tier deck, mature trees and shrubs and fenced in spacious yard this home is ready for your personal touch. (id:48852)
No Favourites Found



