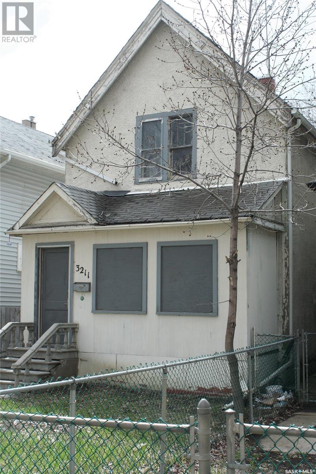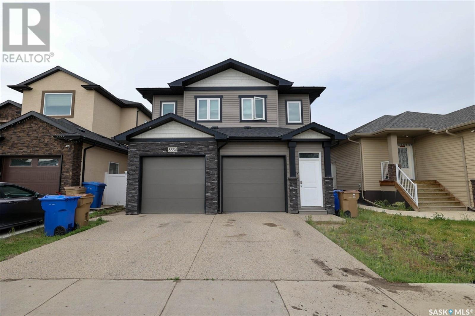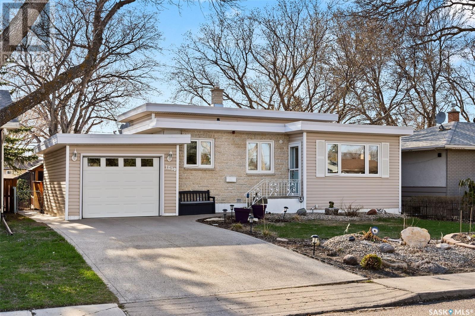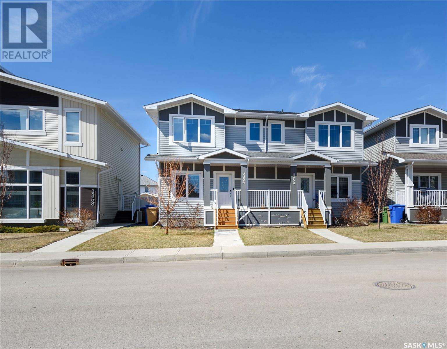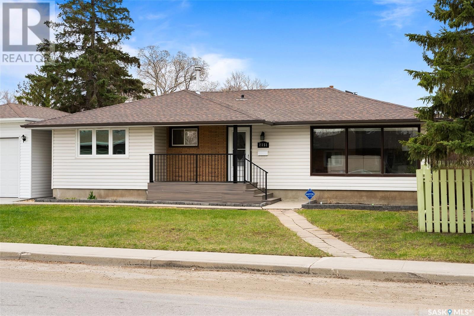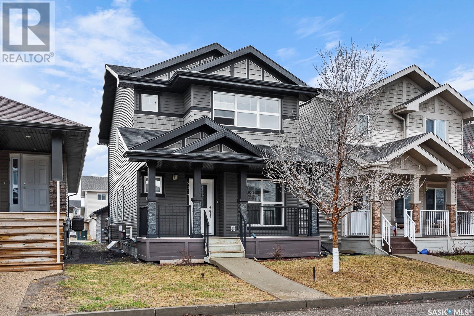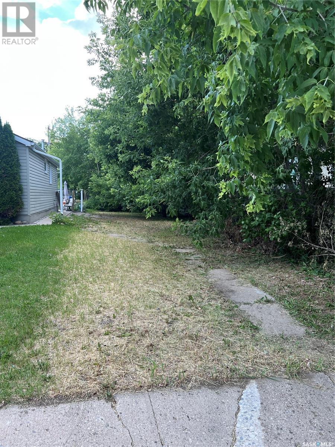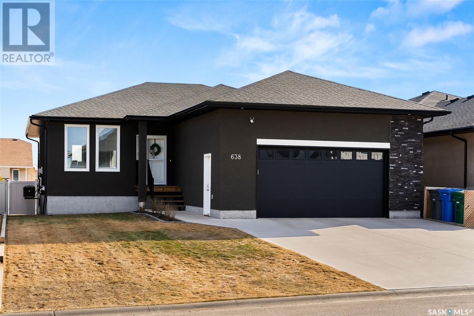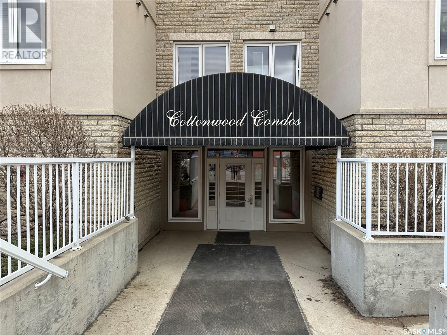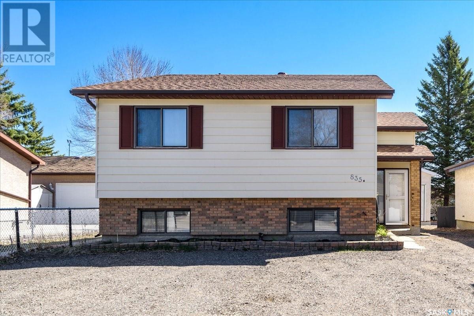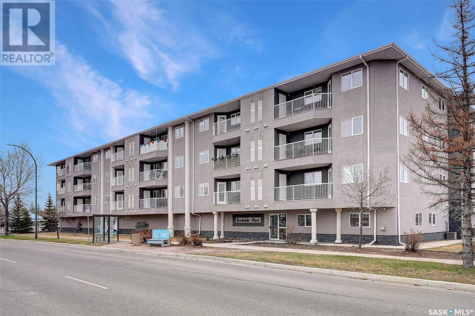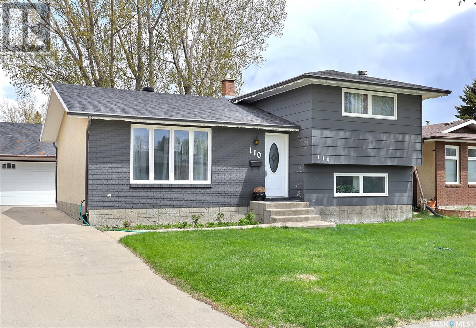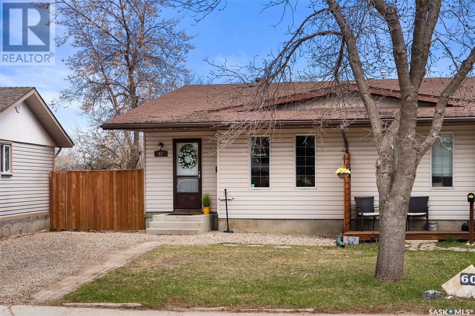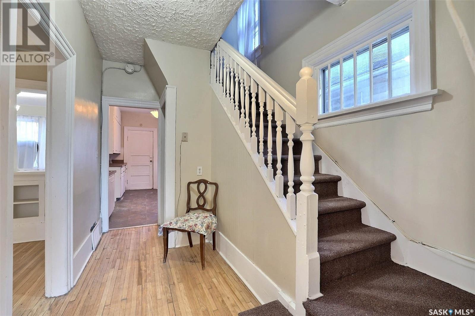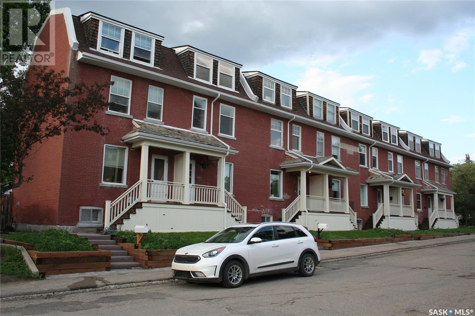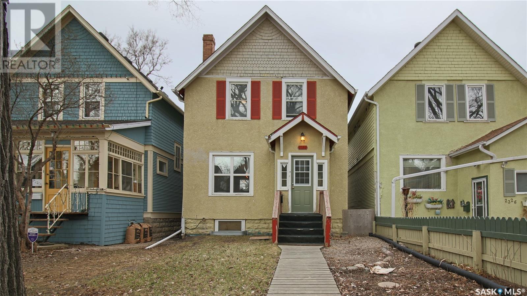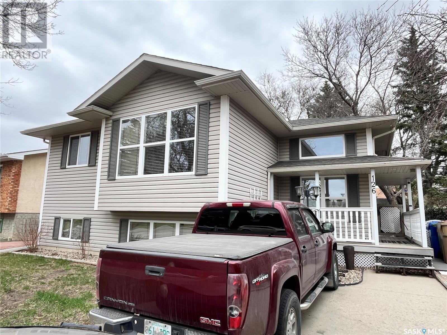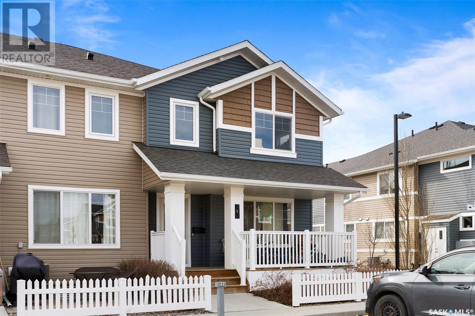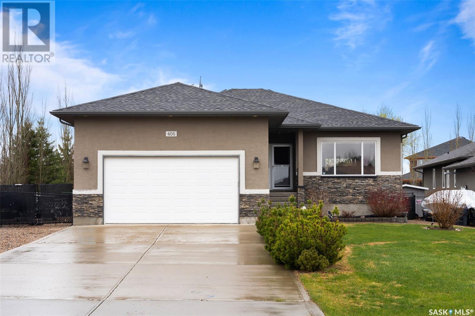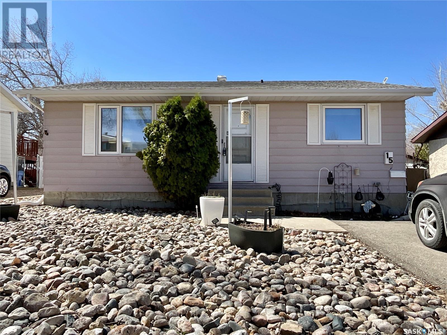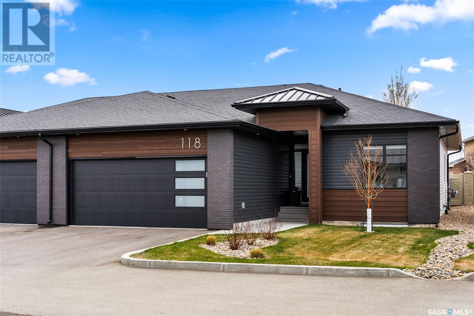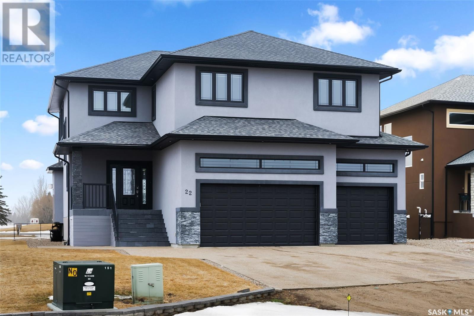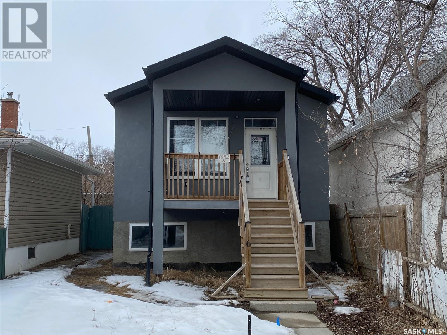Regina and area HOMES FOR SALE
- UPDATED HOURLY
- NEW (FRESHEST) LISTINGS ARE FIRST
- ADDITIONAL SEARCH PARAMETERS ON THE RIGHT SIDE OF THE SCREEN
LOADING
3211 Dewdney Avenue
Regina, Saskatchewan
Welcome to 3211 Dewdney Avenue, REGINA, Sask. The property has been a long term rental and has been decommissioned. There are no utilities and no warranties. For further information, please contact the selling agent. (id:48852)
5334 Mckenna Crescent
Regina, Saskatchewan
2369 sq ft 5 beds 3 baths - 2 regulation suites and attached double garage, singe side for each unit with direct entry. Luxury Custom Built rental home available now in Harbour Landing. Love where you live! If you have a discerning eye for quality, you would love this home. With a quality that exceeds your expectations, this 3-bedroom upper-floor rental unit is ideal! These homes consist of a ground floor 2 bedroom suite with a large master bedroom with a walk-in closet, a Jack & Jill 4piece bathroom accessible from the master bedroom or living area, large kitchen space with granite countertops and lots of cupboards. Separate dining area if needed that flows into the living room and door leading to a patio for table & chairs and BBQ. The upper level is over 1500 sq ft of living space and open concept. The kitchen area is well laid out with a large eat-up island with a kitchen sink, and lots of cupboards. A separate dining area all flows into the large living room with tonnes of natural sunlight and an upper-level deck. A large master bedroom with a 4 piece ensuite and walk-in closet. Two more good-sized bedrooms and a 4-piece bathroom, and laundry area, Both units are finished to the highest standard including -Upgraded Grey Oak Laminate flooring, granite countertops thru-out, complete appliance package including a dishwasher and over-the-range microwaves, en-suite laundry, living room access to the balcony, 9' ceilings, large windows with custom blinds over, individual automatic garages with house access. Contact S/P for more info or to set up an appt to view. (id:48852)
1030 Fort Street
Regina, Saskatchewan
This one-of-a-kind home enjoys an exceptional location just steps away from the picturesque A.E. Wilson Park, bike paths and the Optimist playground, making it ideal for those who enjoy an active family lifestyle! As you arrive, you'll immediately notice the stand out curb appeal with its unique architectural design, Tyndal stone siding and well-manicured landscaping. Step inside and experience the inviting open-concept main floor, featuring hardwood flooring, pot lighting, and built-in speakers that enhance the ambiance. The layout flows seamlessly, making everyday living and entertaining a breeze. The renovated kitchen features an abundance of maple cabinetry with soft-close hardware, granite countertops, a stylish tile backsplash, upgraded stainless-steel appliances and a convenient center island with storage and a custom-built-in wine rack. Upstairs, the second level offers two bedrooms and a 4-piece bathroom. On the lower level, you'll find two more good-sized bedrooms and another 4-piece bathroom. The finished basement expands your living area, providing a cozy space ideal for relaxing or entertaining guests. Completing the basement is the laundry/utility room. Step outside into the spectacular backyard, designed for outdoor enthusiasts and entertainers alike. Enjoy relaxing or hosting guests on the back deck or screened-in gazebo, gather around the fire pit area for cozy evenings, and make use of the large shed and garden plot. With alley access and a double-wide garage pad, there's ample parking for vehicles and recreational toys. Don't miss the opportunity to make this stunning property your own—schedule your showing today and envision the possibilities! (id:48852)
3354 Green Poppy Street
Regina, Saskatchewan
Welcome to your dream home on Green on Gardiner! This stunning 2-bedroom, 3-bathroom two storey 1/2 duplex offers contemporary living at its finest. As you step inside, you'll immediately notice the modern design featuring sleek finishes and ample natural light throughout. The heart of the home is the gourmet kitchen, boasting beautiful quartz countertops that perfectly complement the custom cabinetry. A large pantry gives ample storage to this space. Whether you're hosting a dinner party or enjoying a quiet meal at home, this kitchen is sure to impress. The spacious living area provides the ideal space for relaxation and entertainment. With an open-concept layout, you can effortlessly flow from the living area to the dining space, creating the perfect atmosphere for gatherings with friends and family. The basement is open for future development with the added bonus of roughed-in plumbing. One of the highlights of this home is the oversized double car garage, providing plenty of space for parking and storage. Say goodbye to the hassle of street parking and hello to the convenience of your own private garage. A fully fenced backyard accompanied with deck, patio, firepit and garden area makes this a perfect place to relax after a long day. Upstairs, you'll find two large primary bedrooms, each boasting its own luxurious ensuite bathroom. Whether you're unwinding after a long day or getting ready to take on the day ahead, these spa-like bathrooms offer the perfect retreat. Located in the sought-after Green on Gardiner neighborhood, you'll enjoy easy access to parks, schools, shopping, and more. Plus, with quick access to major highways, commuting to work or exploring the city is a breeze. Don't miss your chance to make this stunning duplex your new home. Schedule your showing today and experience luxury living at its finest! (id:48852)
2151 Jubilee Avenue
Regina, Saskatchewan
Welcome to 2151 Jubilee Avenue in desirable Hillsdale! Situated on a mature corner lot, this home is meticulously clean and has seen many recent updates. As you enter the 1252 sqft space, you are immediately welcomed in to a gorgeous, bright living room with huge windows. Original hardwood flooring runs throughout the main floor. The kitchen has recently been re-done and showcases trendy open shelving, white shaker cabinetry, granite counter tops and stainless steel appliances. The adjacent dining room is the ideal place to entertain. Rounding out the main floor are 3 good-sized bedrooms and an updated 4-pc bathroom. The basement has been completely re-done and features a modern 3-pc bathroom, bedroom with egress windows and a HUGE family room. From the maintenance-free porch, you'll enjoy the fenced yard, perennial beds and garden area. The 15x21 garage was built in 2023 and has an over-sized overhead door. Other features include: most newer windows, newer appliances, newer window coverings, basement has been fully reinforced (drawings and engineer sign off available) and much more. This home definitely needs to make your "must see" list. (id:48852)
5317 Mcclelland Drive
Regina, Saskatchewan
Welcome to 5317 McClelland Dr. This beautiful 2 storey north-facing home located in Harbour Landing. Walking distance to walking path, shopping area, bus transit and elementary school. This home offers over 1600 sqft living space with 3 bedrooms, 3 bathrooms plus a designated Office room. Main floor boasts functional layout, 9’ ceiling, large dining room and Living room with tons of sunlight, a horseshoe-shaped kitchen provides plenty of cupboard and counter space, corner pantry and stainless-steel kitchen appliances. Office room is just off the entrance. 2-pc bathroom completes the main floor. Upstairs, you will find 3 large bedrooms, a main 4-pc bathroom and convenient laundry room. Master room offers large walk-in closet and a 4-pc ensuite. The basement is patricianly developed with a large rec room and bedroom. The house comes with a Double detached garage and fenced Zero escape low maintenance south-facing backyard with ton of natural light throughout the day. This property is move in ready and call to book a showing today. (id:48852)
462 Lorne Street
Regina, Saskatchewan
The vacant lot is located in a desirable neighborhood with R3 zoning, allowing for the construction of a duplex or single-family home. The neighborhood offers attractive surroundings, well-maintained properties, and amenities such as parks, schools, and community centers. With the flexibility provided by R3 zoning, buyers or developers can choose between building a duplex or a spacious single-family home. It's an excellent opportunity to build a residential property in a sought-after neighborhood.-- Sid Arora (id:48852)
721 Toothill Street
Regina, Saskatchewan
Location, location, location! 721 Toothill is a beautiful 4-level split overlooking AE Wilson park. Immaculate home which features 5 bedrooms, 2 baths and loads of living space. Located on a 7,800 sqft pie-shaped lot, this property features a single attached garage and a large 24x28 double detached garage which is fully insulated and heated. Community gardens just down the street. (id:48852)
638 Aspen Crescent
Pilot Butte, Saskatchewan
Welcome to this exceptional family home in the thriving community of Pilot Butte that combines functionality & style! With 3 bedrooms, including a spacious primary suite featuring a 5 pc ensuite & a walk-in closet, this home provides ample space for everyday living. A gorgeous 4 pc bathroom & convenient main-level laundry add to the home's functionality. The heart of this residence is the beautiful white kitchen with tile backsplash, eat-up island & SS appliances. This kitchen is perfect for anyone who loves entertaining! The adjacent dining room seamlessly flows into the airy, open-concept living room, which boasts large windows & a gas fireplace, creating a bright/cozy atmosphere that's perfect for gatherings or relaxation. The main level is complete with two additional good-sized bedrooms for the kids or guests. The basement is well on its way & ready for your personal touch! Entirely spray-foam insulated & fully framed for an additional 2 bedrooms, office, 4 pc bathroom (currently with a functioning toilet & sink), large rec area & mechanical room; it's also roughed in for a wet bar! With the electrical & dry-wall started, you can have a finished basement in no-time! The double attached garage is fully finished & heated with a radiant heat, making it a versatile space for your projects, storage & vehicles. The garage also features a top-notch central vac system for the entire home. Outside, this property is equally impressive. Both the front & rear yards have been thoughtfully landscaped & feature irrigation (even the garden boxes). The fully fenced backyard offers a massive composite deck, patio, 2 sheds, garden boxes & lush lawn! This home has been lovingly cared for & is ready for its new owners to create lasting memories. This remarkable home is move-in ready in a FANTASTIC community only 10min from Regina. It has so much to offer for those looking for a small-town lifestyle close to big-city amenities! Don't wait; book your viewing today! (id:48852)
2b 5 2nd Avenue
Lumsden, Saskatchewan
Discover the perfect blend of comfort and convenience in this well-appointed 2 bedroom, 2 bathroom condo located in the heart of Lumsden. Spanning 1,246 square feet, this unit features a spacious kitchen perfect for the culinary enthusiast and an expansive living area with high ceilings that enhance the sense of space and natural light. Enjoy the convenience of living within walking distance to local amenities, all while residing in a well-maintained building known for its quality and community. Unit 2B offers a prime opportunity for anyone looking to enjoy a blend of modern living and accessible convenience in Lumsden! (id:48852)
835 Morris Crescent
Regina, Saskatchewan
Ever dream of watching your kids walk to school? 835 Morris Cres. is the place for you! Recently renovated and backing a beautiful park next to W.H. Ford School, lies a wonderful family home nestled on a safe, quiet crescent in the heart of McCarthy Park! With 3 bedrooms and 2 bathrooms upstairs as well as a 1 bed/1 bath basement suite, there is plenty of room to raise your growing family while having a revenue-generating asset. A large 1 car garage and several parking spaces leave ample room for you, your family members, and potential tenants. The backyard is an open canvas ready for your ideas of backyard bliss! Over the past four decades, this home has made many memories with its original owners and is now ready to make new ones with you and your family. Contact your real estate agent for a private showing today! (id:48852)
206 6345 Rochdale Boulevard
Regina, Saskatchewan
Great, newer, spacious, open concept 2 bed 2 bath condo with heating parking in a fantastic location with everything you need close by, all within an easy walk - Welcome to 6345 Rochdale Boulevard, suite 206! This unit features a nice large kitchen with ample cabinets and counters with an eat up centre island with dual sinks. The dining area is a nice size that leads to a large, bright living room with patio doors to a south facing balcony that has an extra storage room. Both bedrooms are a nice size offering double closets, and there is also a good size den/office/flex room off the foyer as you enter. There is a nice 4 pc main bath and a 2 pc guest bathroom. Insuite laundry and utility room complete this fine home. Attractive, clean-looking consistent flooring runs throughout the entire condo. The floorplan is very functional. Included are all the appliances, and 1 underground parking stall plus storage cage. (id:48852)
110 Rodenbush Drive
Regina, Saskatchewan
Welcome home! This is a must-see 1426 sq’, Joe Kratz built, 3 bedroom, 2 bathroom home in a great location in Uplands with an oversized, heated double garage. Walk in the front door to your WOW factor: large living room with laminate flooring. Enter the fantastic kitchen and dining room, with vinyl tile flooring, quartz countertops, stainless steel appliances, soft-close cabinets, and under-cabinet lighting. Walk out the patio doors to your large deck and great-sized yard with new PVC fencing. Heading upstairs, you have 2 bedrooms with laminate flooring and a fully updated bathroom. On the 3rd level, you have a huge family room with a stunning wood-burning fireplace and your 3rd bedroom. Heading to the 4th level, you have an updated 3-piece bath and large living room, currently used as a guest bedroom, as well as your laundry room with storage and extra storage in the crawl space. Numerous upgrades include kitchen, appliances, bathrooms, shingles, flooring, ceilings, lights, switches, trim, doors, closets, fireplace, paint, and PVC fencing. All pictures are taken from when the seller lived in the home. This is a perfect home, looking for the next perfect family to call it home! (id:48852)
62 Greenwood Crescent
Regina, Saskatchewan
Welcome to 62 Greenwood Crescent, nestled in the quiet and family-friendly neighbourhood of Normanview West. This affordable semi-detached residence would be a perfect rental property or first-time home. As you step inside, you're greeted by a sense of warmth and comfort from the spacious front living room. With newer paint, updated laminate flooring and trim, this inviting space sets the stage for countless memories to be made. Adjacent to the living room lies a galley-style kitchen and a generous dining area. Tucked away on the main floor, you'll find two bedrooms and an updated bathroom. Venture downstairs to discover the partially finished basement, where endless possibilities await untapped potential. A spacious den that could be used as a home office. A convenient 3-piece bath adds an extra layer of convenience to this versatile space, ensuring comfort and functionality for all your needs. Step outside into the private fenced backyard, where lush greenery and serene surroundings await. Backing onto green space with a picturesque walking path, this outdoor living space offers the perfect backdrop for morning coffee. Conveniently located within walking distance to St. Josaphat School and in close proximity to essential amenities, this home strikes the perfect balance between tranquillity and convenience. (id:48852)
1919 Montreal Street
Regina, Saskatchewan
Welcome to 1919 Montreal St. This character home is in need of a new owner. The character of the home is evident through out and has been well cared for. With living room, sunroom, dining room and kitchen on main, it is easy to entertain guests and family in one space. The second floor consists of 3 bedrooms and 1 bathroom. The basement is clean and ready for development. Single detached garage in back. (id:48852)
3056 18th Avenue
Regina, Saskatchewan
Welcome to 3056-18th Avenue, REGINA, Sask - called The Leopold Homes Condo Association - one of the 8 condo units in Henderson Terrace in the Crescents. Being a heritage property, the Henderson Terrace is protected from being demolished, moved or substantially altered on its exterior without the City of Regina's permission. Tax abatement runs from 2020 - 2029 is to do with Heritage grants, etc. The kitchen was designed by Creative Kitchens and has never been used and was installed by the owners in April 2023 as well as new kitchen appliances. The interior on 3 levels has been freshly painted in April/May, 2023. The 2nd floor has a 4 piece bath, 2 bedrooms and the 3rd floor can double as a studio, office/bedroom. There is in-floor heating in the bathroom, however, it is not connected. The living room/dining room has an exposed brick feature wall. The fridge/stove/washer/dryer/dishwasher & microwave are included is as is condition. There is one electrified off street parking space. For further information or a showing, please contact the selling agent or your real estate agent. (id:48852)
2332 Montreal Street
Regina, Saskatchewan
Welcome to 2332 Montreal Street. This 1227 square foot 2 storey home exudes character through and through. Up the walk and through the porch you walk into a beautiful classic open concept design offering original hardwood floors. The living area is super comfortable with a large east facing picture window. The dining space is large and makes a great place for entertaining. The kitchen has been remodeled and shows very well. Features of this new design include quartz counter tops, tile backsplash, granite/composite sink, European style cabinetry, quality lino flooring, a full stainless steel appliance package, modern hood fan and a suspended ceiling with led pot lighting. Off the kitchen is the back porch leading to the sizable pressure treated backyard deck. Up the stairs you have a primary bedroom with considerable size and a secondary bedroom offering almost as much space. The redesigned bathroom is enormous and something you rarely see in a house of this vintage. Up here is also a dedicated laundry room only adding to the absolute convenience of this home. There is a car port out back that will hold 3 vehicles and this yard is fully fenced. Come see what this character home has to offer and don't forget you are just steps away from Wascana Park! (id:48852)
126 Schneider Crescent
Regina, Saskatchewan
This very well built and maintained Gllroy home checks all the boxes. This first owner home is smoke, pet and kid free. Enter from the wrap around deck into a beautiful foyer with large mirrored closet and lots of windows for natural light. The Open concept flows nicely from the kitchen with a pantry, Maple cabinets, undermount lights, vented microwave and tiered island. Metal and maple railing maintains the open feel, separating the dining area from the foyer. The details in this home showcase the workmanship. Wide baseboards, Headers above the doors/windows as well as the cabinet crown moulding put it a step above. The main floor offers 2 large bedrooms and the Primary has dual closets and a window bench with storage. Main bath has a direct entry from the bedroom as well as the hall. The lower lever is a great area for hosting gatherings. The beauty of a bi-level is the oversize windows. The spacious family room has a gorgeous wet bar. You will also find a bedroom, a good size office with large window, but no closet, however there is a clothes closet in the bathroom, and a 3 piece bath on this level. The utility/laundry room has a laundry sink and you will be surprised with the amount of storage under the stairs. The back yard is an entertainers dream. From the multi tiered covered deck, to the massive patio space, to the hot tub covered by a gazebo. Saving the best for last, the Tiki room is a fantastic getaway in this enclave. It has multi uses including a bar, TV area or a place to rest and gather your thoughts about what cocktails you will make for your guests. Additional storage can be found under the deck as well as an oversized shed. There is also a nice fence and grass area. This home is only 20 years old and much newer than surrounding homes. The home is built with OpenWeb trusses, which allows for a tall ceiling and eliminates teleposts. If you're looking for a true move in ready home that combines a family setting with entertaining, this is the one. (id:48852)
1 5752 Gordon Road
Regina, Saskatchewan
Step into the inviting embrace of 1-5752 Gordon Rd, a charming two-story townhouse condo nestled in the heart of Harbour Landing. This delightful abode boasts three bedrooms and two-and-a-half bathrooms, offering ample space for comfortable living. As you enter, you'll be greeted by a welcoming front covered deck, a perfect spot to enjoy your morning coffee or unwind after a long day. Step inside to discover a spacious living room seamlessly connected to the kitchen and dining area, creating a warm and inviting atmosphere for gatherings and everyday life. Conveniently located just a few steps down is a well-appointed two-piece bathroom. Ascend to the upper level, where three bedrooms await, along with a four-piece bathroom, providing tranquility and privacy for every member of the household. Venture downstairs to the basement, where practicality meets leisure. Here, you'll find the laundry facilities, ensuring effortless chores, along with an additional four-piece bathroom for added convenience. The recreational room offers endless possibilities for relaxation, entertainment, and cherished moments with loved ones. Located close to south end amenities, residents will enjoy easy access to shopping, dining, and entertainment options. A short walk from the property lies a serene local park and Ecole Harbour Landing Elementary School, perfect for leisurely strolls and outdoor activities. (id:48852)
405 Fairway Bay
White City, Saskatchewan
Welcome to 405 Fairway Bay in White City. This fantastic family sized bungalow has an excellent bay location. It is fully finished inside & out, offering a total of 5 bedrooms (3 up, 2 down) & 3 bathrooms (2 up, 1 down). Situated on an oversized lot that is very deep, offering lots of room for RV parking along the south side of the home and access to get your toys into the backyard. This warm home features radiant in-floor heating throughout the basement, the main floor & the garage. It also has forced air heat & cooling throughout the home (main floor & basement) ensuring you stay warm all winter & cool all summer. The main floor features 9' ceilings, beautiful custom finishes like crown-moulded bulkheads, a gas fireplace in the living room, a large kitchen with loads of maple cabinets & corner windows over the sink, a family sized dining area with built-in cabinet & corner windows overlooking the backyard, main floor laundry, a comfortable primary bedroom with walk-in closet & ensuite featuring jetted soaker tub, 2 more nice sized bedrooms, a full bathroom & direct entry to the finished 2 car garage completes the main floor. The fully finished basement offers a large family room with walk-up wet bar, bar fridge & electric fireplace, a 3 piece bathroom, 2 large bedrooms, a storage area under the stairs and a utility room housing the mechanical equipment. The beautiful backyard features a west facing partially covered composite deck with glass panels & natural gas hookup for a barbecue, a firepit area, a shed & tons of space for gardening or a backyard rink. This excellent family home has a location to match. Call today for more information or to book a viewing. (id:48852)
15 Greenwood Crescent
Regina, Saskatchewan
Welcome to this great starter home in Normanview West, situated on a lovely crescent close to St Josaphat Elementary School. This 3 plus one bedroom home has seen many updates including a high efficient furnace, electrical panel, new fence (2023), front windows, appliances, and more. The eat-in kitchen boasts updated countertops and sink, while the spacious living room, three bedrooms, and full bath provide ample space for a growing family. With a side entry for potential basement suite development, the partially finished basement already offers a bedroom, den, living room, laundry room, and updated bathroom. Outside, the fully fenced backyard is a private oasis with room for RV parking and two gazebos included for outdoor relaxation. Don't miss out on this fantastic opportunity - contact your agent today to book a showing! (id:48852)
118 3121 Green Bank Road
Regina, Saskatchewan
Welcome to your dream condo, where modern luxury meets effortless convenience in a coveted gated community. This stunning 3-bed, 3-bath + den boasts not only fantastic curb appeal but also a lifestyle of ease and sophistication. As you step into the foyer, you're greeted by luxury vinyl tile flooring, setting the tone for the impeccable quality and attention to detail found throughout. With laminate flooring and 9’ ceilings adorning the main floor, every corner of this home exudes contemporary elegance. This residence offers a condo lifestyle with the freedom to lock up and escape south for the winter without worry. Convenience reigns supreme with main floor living featuring the primary bedroom plus den, alongside a convenient laundry area. The heart of this home lies in its gorgeous kitchen, where culinary delights are born amidst quartz countertops, stainless steel appliances, and a tastefully finished backsplash. A sprawling 2-tier island beckons for gatherings, while a huge walk-in pantry ensures ample storage. Adorned with two-toned cabinets, this space is as functional as it is beautiful. Boasting a professionally finished basement, this home exceeds expectations with a large rec room, 2 generously sized bedrooms, and a bathroom. Indulge in the finer details, with high-end Hunter Douglas blinds in the living and dining areas, and custom blackout blinds throughout the rest of the home. An electric fireplace with shiplap adds warmth and style to the living space. Conveniently located in the vibrant east end, you'll find yourself just moments away from an array of amenities, a plethora of coffee shops, and nearby access to a dog park, and walking and biking paths. Step outside to your private west-facing backyard, where a maintenance-free yard awaits with a concrete patio and xeriscaped lawn, offering the perfect retreat for entertaining or relaxation. With a heated and dry-walled double attached garage completing the package, this home truly has it all. (id:48852)
22 Aspen Village Drive
Emerald Park, Saskatchewan
Are you longing to be out of the city where you can enjoy a slower pace of life while still being close to shopping, restaurants, daycares, walking paths, and amenities? Do you also have a penchant for golf? This custom built two storey home is located in beautiful Emerald Park backing the Aspen Links Golf Course and the 18th hole. The home sits on an over 12,000 square foot lot giving you lots of room for toys, RV parking, or maybe even a future pool. You also have a heated triple attached garage. The nicely appointed kitchen has dark cherry wood cabinets, granite countertops, numerous pot and pan drawers, and stainless steel appliances. The dining room is ready for family dinner or for entertaining a large crowd. With 19ft ceilings the living room is flooded with natural light and features a linear gas fireplace with a stone surround. Rounding out the main floor is a mudroom and a 2 pc powder room. On the second level there are 4 bedrooms, laundry, and two full bathrooms that have heated floors. The primary bedroom is the perfect place to unwind especially with the direct access to your 16x16ft private balcony. The trayed ceilings, large custom walk-in closet, and the 5 pc ensuite are also sure to please. The basement has been fully developed adding an additional 1000 square feet of living space. The rec-room/games room will be a hit with the kids or your perfect spot to watch the big game. The bar nook has roughed-in plumbing for a sink. The 5th bedroom is perfect for a home office or for guests and there is a 4 pc bathroom. There is room for storage in the utility room and the workshop. Outside you will love the tiered composite deck that is partially covered and includes the hot tub. Some additional features include: u/g sprinklers, BBQ gas line, built in speaker (blu-ray and dvd player included), 200 amp electrical panel, and so much more. A $2,500 TREE/SHRUB BONUS IS AVAILABLE TO THE BUYERS AT CLOSING. (id:48852)
1642 Toronto Street
Regina, Saskatchewan
1642 Toronto Street is a up/down duplex with two fully separate suites. These units have separate furnaces, hot water, gas meter and power. The upper unit is 3 bedrooms 2 bathroom and the lower is 2 bedroom and 1 bathroom. (id:48852)
No Favourites Found



