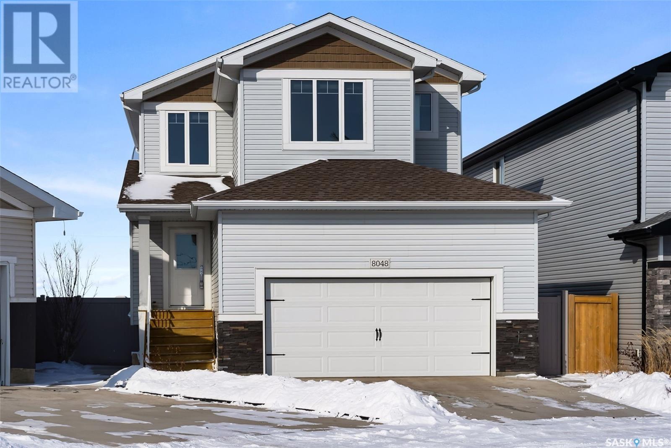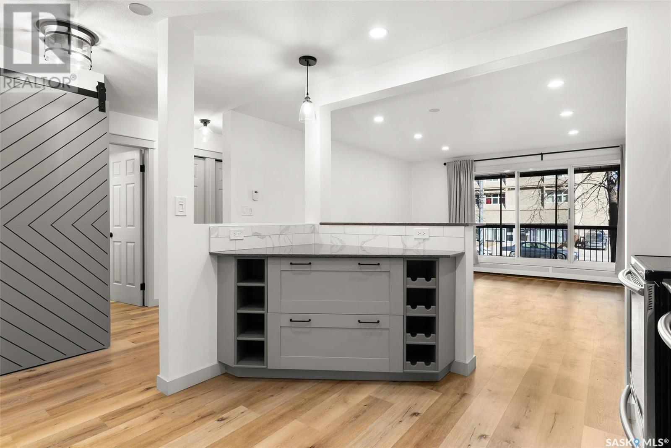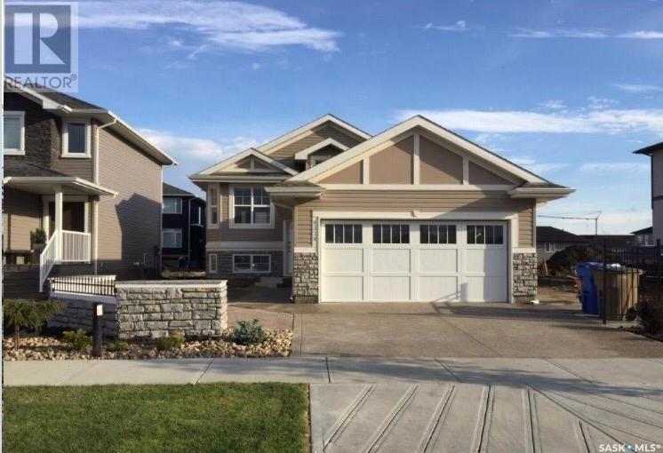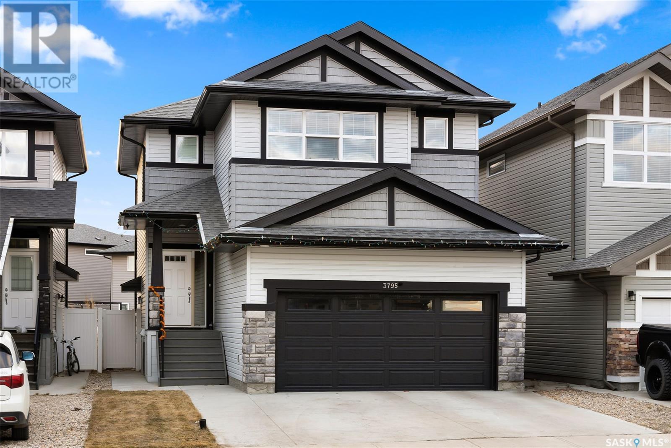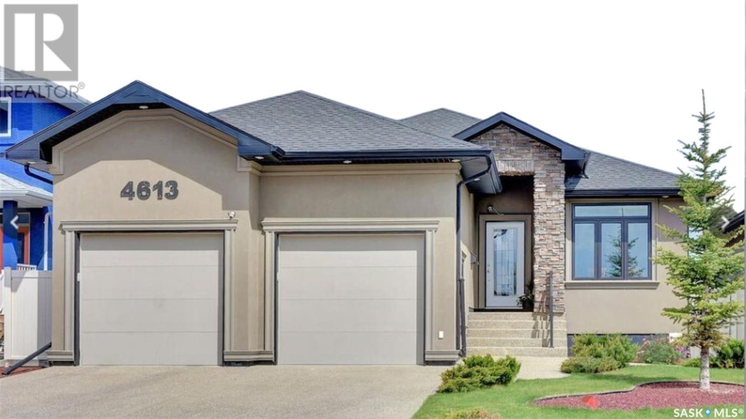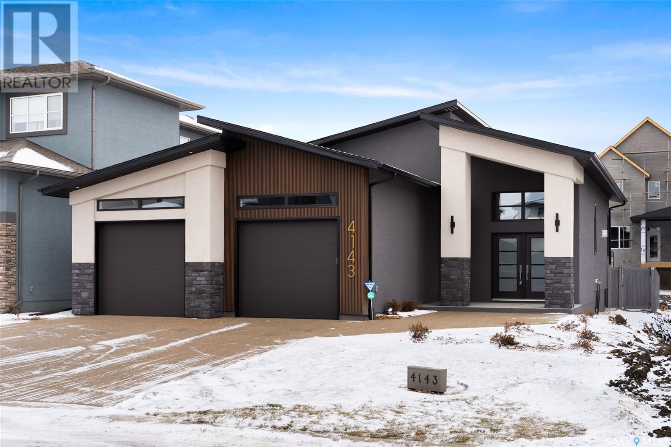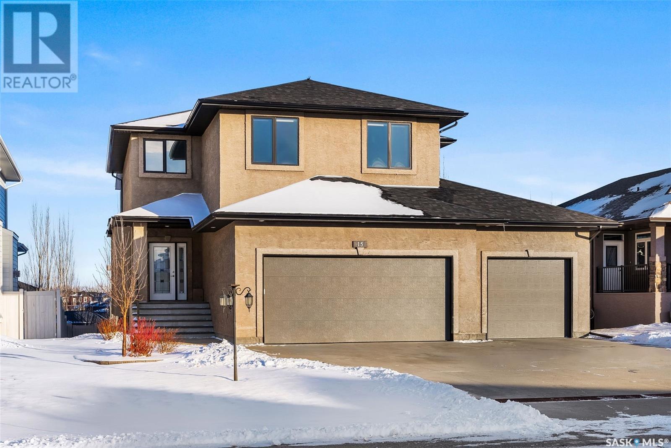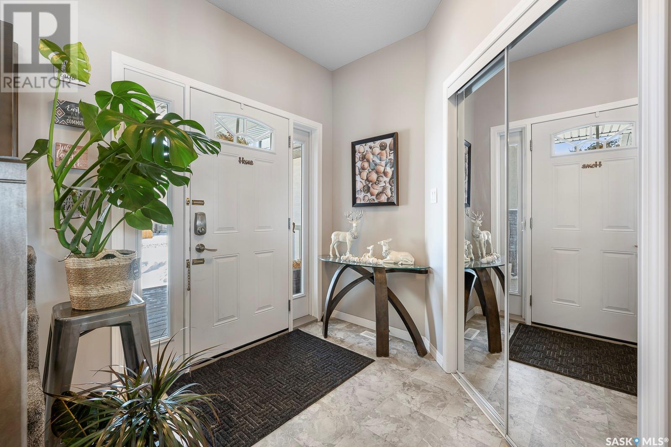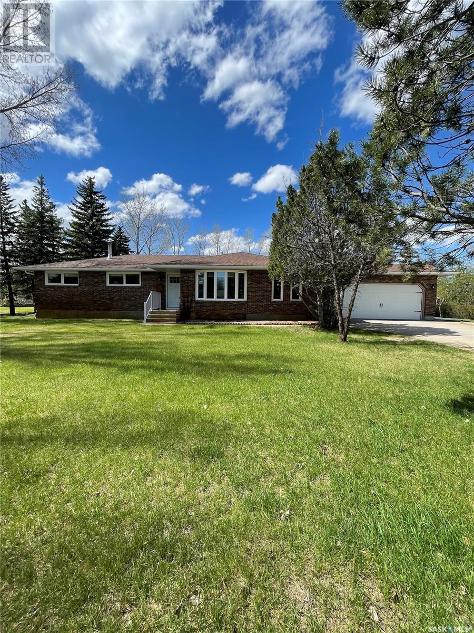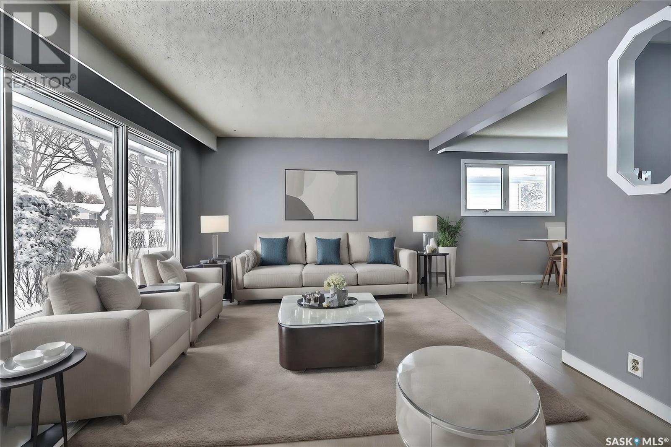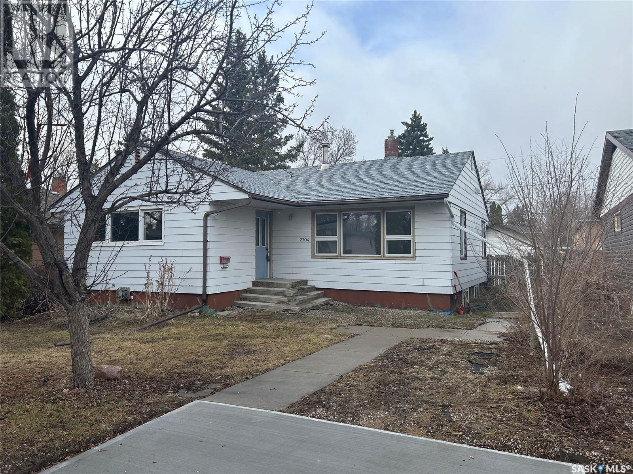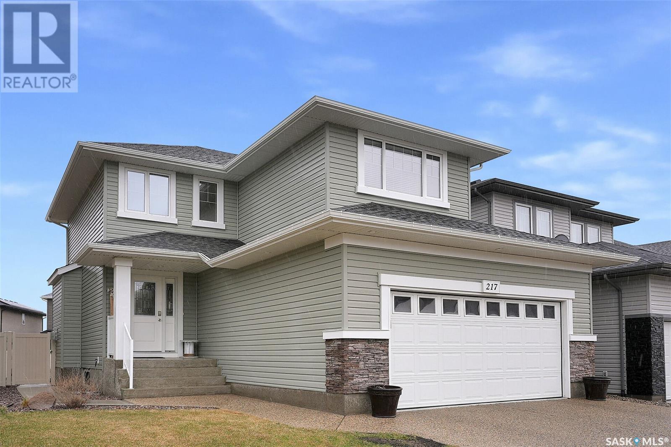Regina and area HOMES FOR SALE
- UPDATED HOURLY
- NEW (FRESHEST) LISTINGS ARE FIRST
- ADDITIONAL SEARCH PARAMETERS ON THE RIGHT SIDE OF THE SCREEN
LOADING
8048 Barley Crescent
Regina, Saskatchewan
Welcome to 8048 Barley Crescent. This stunning 2 story home is located in the growing community of Westerra. Sitting on a large lot, kitty corner to the park and backing open space, this home has a lot to offer. Enter through the front door or attached 2 car garage and into your large foyer with coat closet and 2 pc bathroom, it offers a nice separation from the main living space. Around the corner you're greeted by a chef's dream kitchen with 6 burner Gas stove, built in microwave, oven, dishwasher, and side by side Fridge/freezer. This kitchen is sure to impress with it's two-tone cabinets, tile backsplash, and granite countertops complete with breakfast bar seating. An open concept design finishes off the main floor with a calming neutral colour palette and trendy lighting flowing seamlessly through kitchen, dining, and living spaces. The windows off the living room let in so much natural light and I imagine watching sunsets from this viewpoint to be quite a treat. Step out the sliding glass patio doors off the dining space onto a large maintenance free composite deck complete with aluminum railing. The back yard is fully fenced and ready for its new owner to create their own outdoor oasis. Upstairs you will find a large bonus space to use how you see fit. The primary bedroom is a lovely retreat complete with 4pc ensuite and walk in closet. Down the hall you will find 2 more ample sized bedrooms, both with their own walk in closets, and a 4pc bath. The neutral colour palette stays consistent throughout the second level, with matching cabinetry and granite countertops in both bathrooms. Finishing off this level is a convenient second level laundry. The basement of this home comes fully finished as a 1 bed 1 bath non regulation suite with separate side entrance, giving you the opportunity to off-set your mortgage payments. BSMNT fridge, stove & combo washer/dryer not included. Contact an agent today for more information and make this house your new home sweet home! (id:48852)
103 2160 Cornwall Street
Regina, Saskatchewan
What a fantastic location to find yourself living right in the middle of all downtown conveniences. This beautifully renovated 786 sq ft 1 bed, 1 bath condo unit is located in the downtown transition area. Owning this home puts you in walking distance to downtown Regina, coffee shops, restaurants, downtown shopping and boutiques. The condo itself features a good sized private deck to take in the warm sunshine all year long and the oversized patio doors allows natural light to flow into the home. The bright living room space has a cozy electric fireplace, wonderful laminate flooring throughout, and an above TV mount. The open concept layout allows a great flow into the gorgeous white kitchen which offers stone counters, an abundance of cabinets as well as an upgraded stainless steel appliance package. The primary bedroom features a custom wall and walk-in closet, and the stunning 4 piece renovated bathroom is just down the hall. Within the unit you will find your own laundry and good sized storage space. This condo also includes a designated surface parking stall, so no need to worry about finding street parking. The low condo fees of $390 per month include common area maintenance, external building maintenance, garbage, heat, common area insurance, lawn care, reserve fund, sewer, snow removal and water. Don’t forget to take the full video tour. (id:48852)
5330 Tutor Way
Regina, Saskatchewan
Welcome to your dream home at 5330 Tutor Way in Regina's charming Harbour Landing neighborhood! This cozy bungalow is right across from a lovely park, offering a peaceful retreat for you and your family. Step inside on the main floor you will find 3 spacious bedrooms and 2 full bathrooms, plus a handy office area. There's plenty of room for everyone to spread out and enjoy their own space. The kitchen is equipped with beautiful granite countertops and upgraded appliances. The soft lighting and built-in speakers create a warm, inviting atmosphere perfect for entertaining friends or cooking up a storm for the family. Relax in the living room by the cozy fireplace, or head to one of the three bedrooms for some quiet time. The vaulted ceiling adds a touch of elegance to the space. Outside, you'll find a fully fenced yard with a three-tier deck, perfect for summer barbecues or just soaking up the sun. And with a double car heated garage, you can say goodbye to scraping ice off your windshield in the winter! But the best part? There's a bonus one-bedroom rental suite with Separate entrance, ideal for generating extra income or hosting guests. Don't miss out on this fantastic opportunity to make 5330 Tutor Way your forever home. Come see it for yourself today! (id:48852)
3795 Gee Crescent
Regina, Saskatchewan
Nestled in the heart of the sought-after Greens on Gardiner neighborhood, this exquisite two-story residence epitomizes modern comfort and convenience. Boasting 1787 square feet of meticulously designed living space with a double attached garage (fully insulated & drywalled), this home offers a seamless fusion of functionality and elegance. Upon entering, the foyer leads you effortlessly into an open-concept layout encompassing the kitchen, dining, and living areas—a perfect setting for both intimate gatherings and lively entertaining. The main floor is adorned with luxurious features, including a cozy gas fireplace, a spacious eat-up island, 2-piece bathroom and a well-appointed den ideal for a home office or playroom. Ascending the staircase reveals a tranquil sanctuary with a bonus room featuring tons of natural light from the large 2nd storey window. Also on the second floor you'll find a sumptuous master suite complete with a lavish 4-piece ensuite and a generous walk-in closet, alongside two additional bedrooms, a second 4-piece bathroom, and convenient laundry facilities. Furthermore, the basement offers added versatility with a non-regulation suite, providing a separate entrance, a well-appointed kitchen (appliances included), a serene bedroom, and 4-piece bathroom. Outside you find a spectacular deck leading off from the dining area, ideal for entertaining or watching the children play in the fully landscaped and fenced backyard. With its prime location mere moments from the Yellow Rail Park Playground and the vibrant Acre 21 Shopping Center, this home encapsulates the epitome of contemporary living in an idyllic setting. (id:48852)
4613 Skinner Crescent
Regina, Saskatchewan
Step into your dream home at 4613 Skinner Crescent, nestled in the heart of Harbour Landing! This stunning custom bungalow is the perfect blend of luxury and comfort, with everything you need right at your doorstep. As you walk in, you'll be greeted by a spacious foyer with heate tiles that sets the stage for what's inside. To your right, there's a sunny bedroom that can easily double as a home office – ideal for those of us juggling work and life. The living and dining areas are the heart of the home, designed for entertaining and relaxation. Picture yourself cozying up by the fireplace, surrounded by beautiful maple cabinets and granite countertops in the kitchen. It's a chef's paradise with plenty of storage, a pantry, and top-notch appliances. On the main floor, you'll find three very good sized bedrooms, each with gorgeous hardwood floors. The primary suite feels like a luxury hotel, complete with a fireplace, a jet tub, and a custom closet system that'll make you feel like royalty. Head downstairs to discover even more space to unwind. There are two extra bedrooms, a cozy huge family room with its own fireplace, and a games room with a handy wet bar – perfect for hosting game nights or movie marathons with friends. Outside, the covered deck is the perfect spot to enjoy sunny days, and the landscaped yard means less work for you, thanks to the underground sprinklers. And let's talk about the garage – it's a car lover's dream! With room for two cars, plus all your gear, and it's insulated, drywalled, and heated for those chilly winter days. But wait, there's more! This home comes with extras like stair lights, a new furnace, TVs with mounts included, a sound system, A/C, and a BBQ hookup. Don't miss out on the chance to make this your forever home. Come see 4613 Skinner Crescent today and start living your best life! (id:48852)
4143 Fieldstone Way
Regina, Saskatchewan
Elevate your lifestyle in this stunning, Ripplinger built show home located in the Creeks with over 3200 sq feet of living space. Designed with a perfect mixture of modern & Scandinavian influence, the wood tones & soft interior palette create an elevated and relaxing ambiance. Bring dinner parties to life in the open concept kitchen & dining room with tons of rich cabinets & quartz Caesarstone counters. The kitchen truly is a chef's dream & is open to the spacious great room with floor to ceiling built-ins and gorgeous fireplace surround. The neutral paint colors bring a bright and airy feel with the drama of the cut oak and black cabinetry. Special attention was paid to the tray ceiling with custom beautiful beams. A convenient desk area was built into the hall on the way to the guest bedroom, main bath & beautiful main floor laundry. Finishing off the main floor is the stunning spacious primary suite with the perfect en-suite to retreat to at the end of a long day. On your way downstairs, pay attention to the detail in the custom made black welded handrail that is one of a kind. Enjoy the game on the big screen on the lower level complete with wet bar and entertainment area. Whether you’re kicking back and relaxing or hosting family and friends, this home sets the scene for all of life’s memorable moments. Wrapping up this lower level, you will also find 2 more large guest bedrooms, another lovely 4pc bathroom, tons of storage space and a perfect little nook under the stairs that any child will love. This truly is a fantastic fully finished, fully furnished home. Contact your agent for your private showing today. (id:48852)
15 Emerald Hill Drive
White City, Saskatchewan
Let me introduce you to this pristine two-storey home located at 15 Emerald Hill Dr in White City. Offering 2,954 square feet of luxurious living space this gorgeous home is truly not one to miss. From the welcoming entryway to the abundance of natural light throughout, every detail exudes comfort and elegance. The main floor boasts a spacious kitchen with an eat-up island, pantry, and ample cabinet and counter space, perfect for culinary enthusiasts. Adjacent to the kitchen is a cozy living room with a gas fireplace, ideal for gathering with loved ones. The dining area leads to an attached sunroom, providing seamless indoor-outdoor living to enjoy those cool winter days and warm summer nights! Completing the main floor is a convenient laundry room and a two-piece bath. Upstairs, a bonus room, additional sunroom, three bedrooms, and two full baths offer ample space for relaxation and rejuvenation. The basement is a haven for entertainment, featuring a walk-out layout, a bedroom, a full bath, a den, and a large recreational area with a built-in bar. Outside, the huge fully fenced backyard provides privacy and tranquility, making it an ideal retreat. In sum, this home offers a perfect blend of functionality, comfort, and style, making it an irresistible sanctuary for its lucky occupants. (id:48852)
3418 Green Lily Road
Regina, Saskatchewan
Welcome to 3418 Green Lily Road, this custom built, meticulously designed and incredibly well-maintained two-story home in the Greens on Gardiner backing the elementary school park. Great location! Step inside to the spacious foyer that open to the living room, this impressive living room and admire the striking gas fireplace with a stone finish that draws your attention. The kitchen offers a beautiful contrast with the stainless steel appliances, water osmosis system, the granite counters, and the dark espresso colored cabinetry. The island serves as the main spot to congregate, prep food, and grab a seat for a light snack. The dining area overlooks the finished backyard. Completing the main floor is a bathroom, mud room and a laundry room. On the second floor you can cozy up with the family in the bonus room over the garage with 10 feet ceilings. The primary bedroom is a luxury retreat with a 5-piece en-suite with a shower, soaker tub, and his and her sinks. There are two additional bedrooms on this level with a 4-piece main bathroom. Downstairs we will let you decide how to live. With a 2-bedroom suite option, separate entrance door through garage and set up appliances including fridge, dishwasher etc. You can rent to someone and bring in some extra money OR use it for a great bar area in your single family basement! Bonus to this space is the oversized basement windows and tall ceilings, making sure you do not feel like you’re in a lower level! Very bright and spacious basement. Outside professional completed landscaping in 2021, the covered large deck leads you to a fully landscaped yard with PVC fence on the sides and an open view through the back, to the sprawling green space! Have kids? Perfect! They never have to cross a street to get to school! Pop through the back fence with gate and within minutes …This home is incredibly close to all the amenities available at Acre 21 shopping and Costco. Call today to schedule a private showing. (id:48852)
23 Meadow Road
White City, Saskatchewan
Looking for a quiet lifestyle with lots of space, this lovely home at 23 Meadow Road in White City could be the one. Driving up to this impressive property you will see how it is nestled on a massive lot with mature trees. The exterior has been recently upgraded with new soffit, facia, exterior doors & garage door. Walk in and be impressed with the space, hardwood floors flow throughout the main floor, large PVC windows offer lots of natural sunlight. The kitchen has updated cabinets and offers ample countertop space for those home chefs. Opening onto the family room, perfect for families or entertaining. Patio door off the kitchen leads to the deck & backyard. Off the kitchen is the laundry area with extra cabinets for storage and doors leading to the double attached garage & side door. Down the hall way you will find 3 nice sized bedrooms, including the primary bedroom with a 3pc ensuite with the added comfort of heated floor. To complete this level, main 4pc bathrm with large vanity and built in makeup table. The recently updated basement adds to your families living space. The spacious rec. room has new carpet & freshly painted, lots of space for a pool table, play area, game area or cozy spot in front of the gas fireplace. A handy den could be used for your personal gym, hobby room, play room or home office. Another bedroom (window not egress) & 3pc bathroom (heated floor) finish off this living space. The large utility room offers more storage space with a high end boiler system, new sump pump & well water pump. The yard offers so much space for most families needs, imagine play structures, pool or gardens. The large heated shop/garage 26'x32' could be used for extra car or RV parking, or for anyone looking to do woodwork or home mechanics. Also a garden shed 10'x18' with overhead door, cement floor & power, nice space for garden tools, potting plants, etc. This home has to be seen to appreciate what it can offer your family. Contact your REALTOR® to view (id:48852)
139 Rae Street
Regina, Saskatchewan
Welcome to 139 Rae Street, a delightful 1040 sq ft bungalow offering comfortable living all on one floor. This well-maintained home is perfectly located close to schools, shopping, and convenient bus routes. As you step inside, you'll be greeted by a spacious living room, ideal for relaxing and entertaining. The dining room boasts a built-in cabinet, providing ample storage for your cherished dinnerware. The kitchen features a lovely window over the sink, allowing natural light to flood the space. This home offers three cozy bedrooms on the main floor with a full bathroom ensuring convenience for all. Recent updates include new flooring, paint, faucets, light fixtures and interior doors throughout the main floor, along with a new furnace. Venture downstairs to the basement, where you'll discover a generously sized recreation area, perfect for hosting game nights or movie marathons. Additionally, there's a convenient 2-piece bathroom in the basement for added comfort. Outside, you'll find a double detached garage, providing secure parking and storage space for vehicles and equipment. The parking pad ensures you have ample space for additional vehicles. Don't miss the opportunity to make this wonderful property your own. Whether you're a first-time home buyer or an investor, this property offers a fantastic opportunity. Schedule a showing today! (id:48852)
2704 24th Avenue
Regina, Saskatchewan
Welcome to 2704 24th Ave. Primly located bungalow in South Lakeview.Walking distance to many amenities such as superstore and surrounding commercials, Wascana Lake, Local School.Decent sized living room and dining room comes with lots of natural light. Bright open layout. Three good size bedrooms upstairs. Mostly newer PVC windows. Full bath up plus a 3pc bathroom in the basement. Lots of natural light to the basement from the full glass door at the back entrance . Spacious recreation room for family get together. The fourth bedroom in the basement with a full size window . Nice sized lot with lane access to the garage. Parking at both the front and the back of the property. Recent Year upgrades includes: New upstairs Vinyl Plank flooring (2023), New Stove Cooktop (2023). 200 Amp Panel (2021). Newer AC (2021). Newer Hoodfan (2018) Newer Washer and Dryer (2016) Blue Skin Water Proof Exterior Wall (2015) Finished Basement (2017). New Shingles (2024) Contact to book a showing today! (id:48852)
217 Foxtail Street
Regina, Saskatchewan
Welcome to 217 Foxtail Street located in the desirable neighbourhood of Fairways West. This 4 bed, 3 bath home has been very well cared for and maintained. Located steps from parks, walking and bike paths, close to schools, Joanne Goulet golf course, and many other north end amenities. Spacious entrance welcomes you as you enter the home. Open concept main floor living room, kitchen and dining areas are flooded with loads of natural light making the space feel warm and welcoming. Living room features a gas fireplace, large dining area has a garden door that leads to the lovely deck. Kitchen boasts lovely wood cabinetry, SS appliances, and a corner pantry. Convenient 2 piece bath and laundry area complete the main level. Bonus room over the garage is a great office space, TV room, kids play area, etc. Primary bedroom offers a large walk-in closet, and a 5 piece en-suite. Two additional bedrooms and a 4 piece bath. Basement is developed with a rec room, spacious bedroom, utility/storage room and is roughed in for a 4th bathroom. Large backyard is fully fenced and landscaped including a patio area, composite deck with storage below, large shed, garden boxes, and trees for privacy. Double attached garage is insulated, and includes an EV charger for an electric vehicle. This home is move in ready and a pleasure to show! Contact your real estate professional for more information, and to schedule a showing. (id:48852)
No Favourites Found



