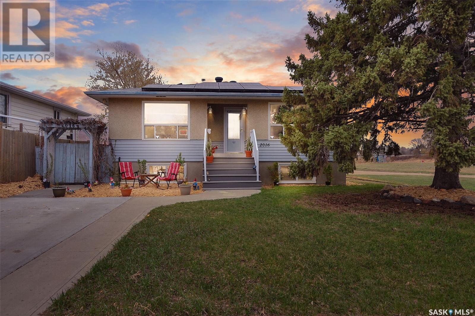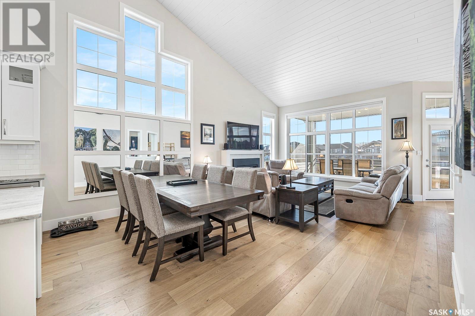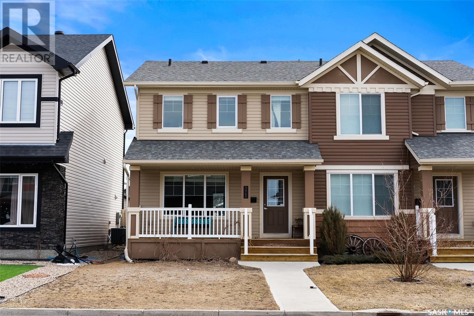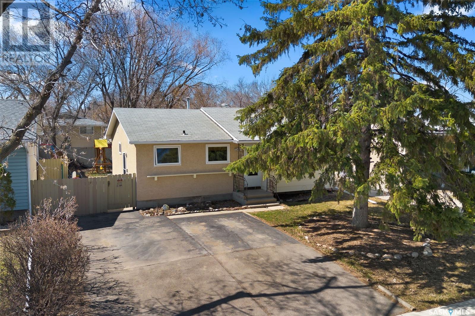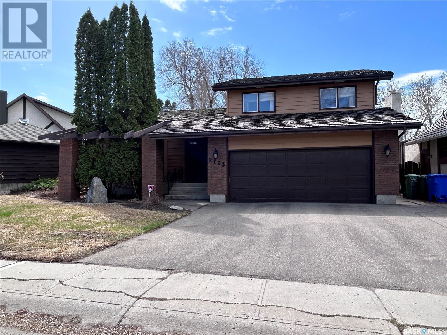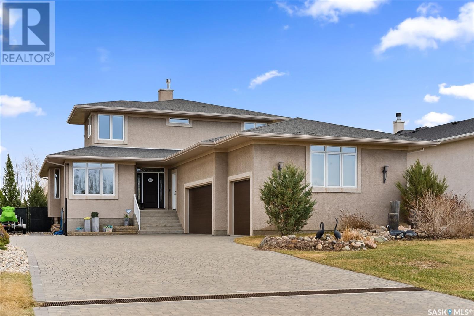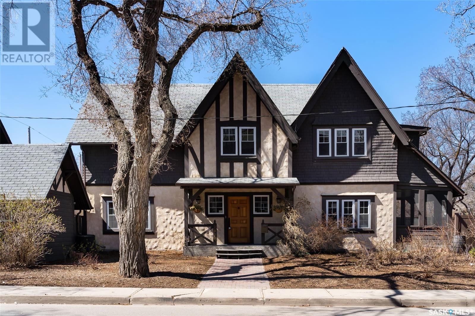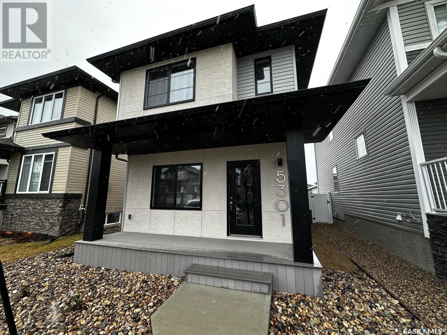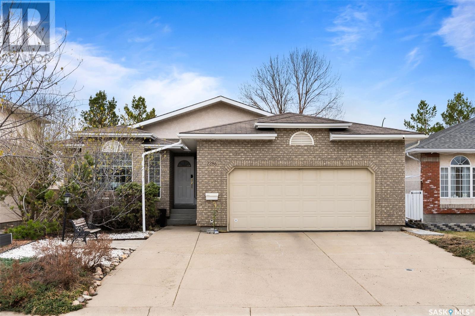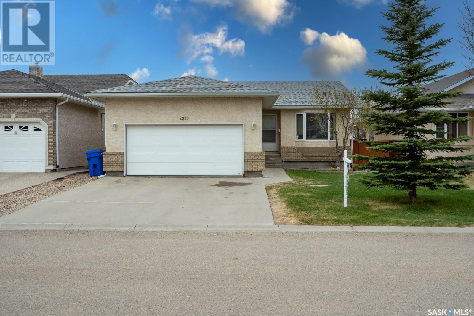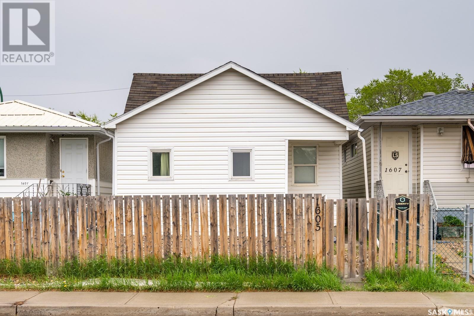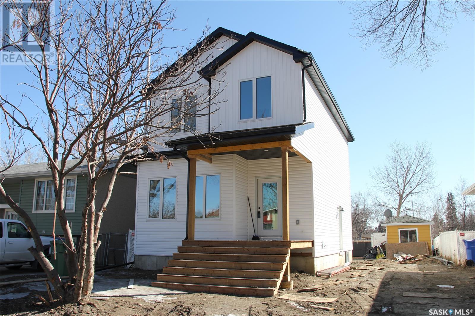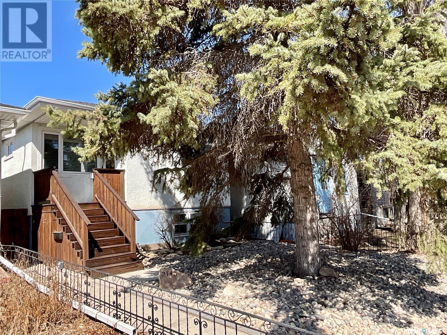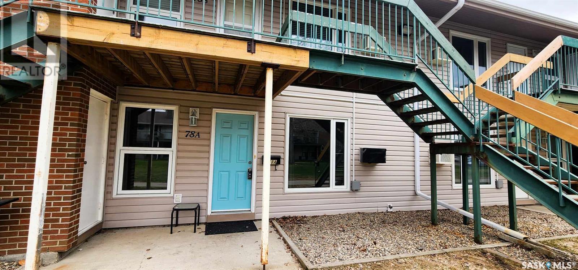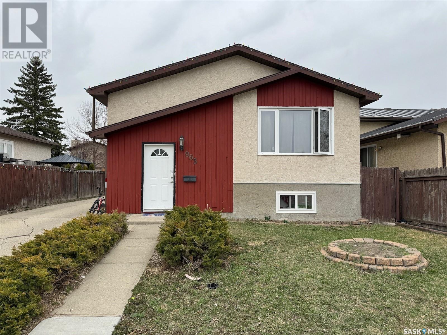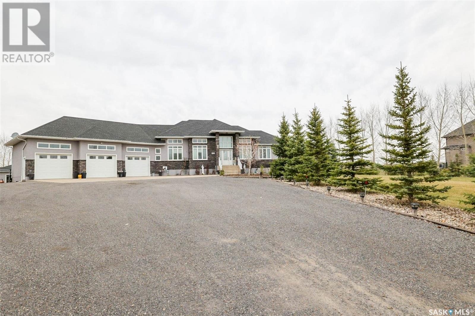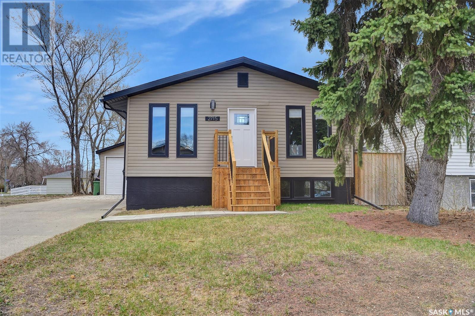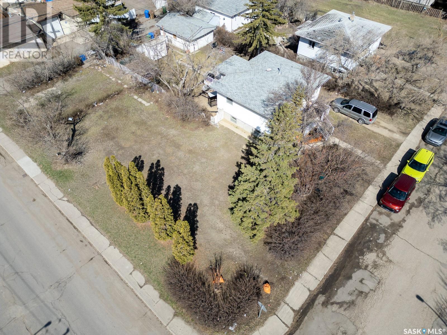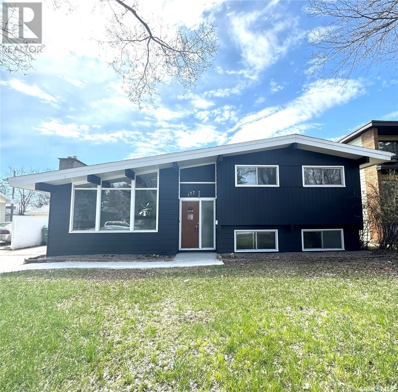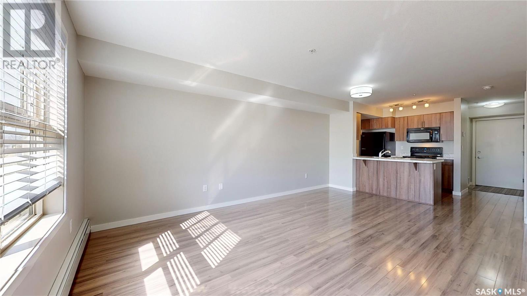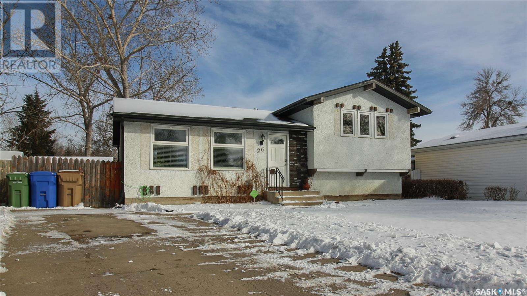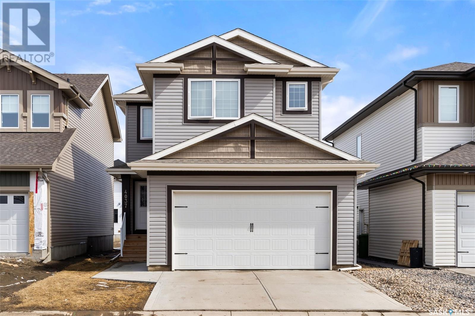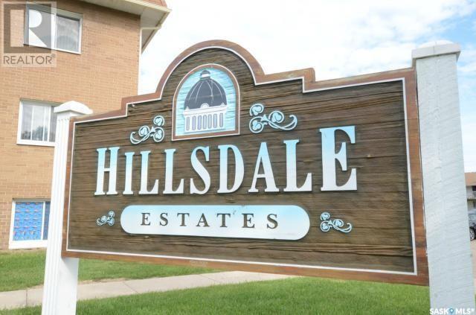Regina and area HOMES FOR SALE
- UPDATED HOURLY
- NEW (FRESHEST) LISTINGS ARE FIRST
- ADDITIONAL SEARCH PARAMETERS ON THE RIGHT SIDE OF THE SCREEN
LOADING
2016 York Street
Regina, Saskatchewan
Escape to your own sanctuary with your home tucked away in a serene private setting, Nestled in a peaceful neighbourhood close to parks, bike path, dog park and Golf coarse. Generous living areas with abundant of natural light found throughout home. Main floor features East facing living room, spacious maple kitchen with stainless steel appliances, 3 roomy bdrms, full 4piece bath and another 2piece bath complete the main. Basement is fully finished with Huge Rec/room – Games room with wet bar (bar stools included), large bdrm, 3piece bath and a laundry/utility room. Large private fully fence yard is great for entertaining. Many upgrades and renovations over the years. Extremely energy efficient home plus Solar panels included with POWER BILLS AVERAGE $30 MONTH!! (id:48852)
5153 Aviator Crescent
Regina, Saskatchewan
This spectacular executive walkout backing a greenspace with amazing walking paths may be what you have been waiting for. As you pull up to this 4 bedroom, 4 bathroom home you will be impressed by the curb appeal. Beautiful maintenance-free stone and siding exterior with custom shutters, extended exposed aggregate driveway allows for extra parking or an RV. As you enter this stunning home you are greeted with a covered composite deck that leads to the large bright foyer with direct entry to the double attached garage which has recently been fully insulated, boarded, and mudded. The main floor is bright and features 10.5’ ceilings throughout the main floor and vaulted to 15’ with pine white shiplap. The amazing kitchen will not disappoint with custom white shaker cabinetry with soft-close drawers/doors, a large island, granite countertops, and stainless steel appliances. The kitchen is open to the nice size dining area and great room which includes a gas fireplace and has access to the screened-in deck perfect for entertaining or having that morning coffee with the beautiful park views. The primary bedroom is a nice size and has amazing windows to capture the sunrise and also features a 5pc ensuite, with dual sink vanity. To complete the primary bedroom we can’t forget about the large walk-in closet with custom built-ins and leads to the main floor laundry area. To finish off the main floor you will find a 2nd bedroom along with a 3pc bathroom and separate nook that has previously been used for both a dressing room and currently an office. The fabulous basement has 9’ ceilings, a large rec room, and includes a 2nd gas fireplace. You will also find 2 good-sized bedrooms, a wet bar/kitchenette, a separate water closet, and a 4pc bathroom. The utility room has option for laundry and comes with an on-demand water heater. Off of the rec room, you will find access to your large patio area and beautifully landscaped fenced yard with artificial turf and landscaping stone. (id:48852)
5041 Cornell Gate
Regina, Saskatchewan
Discover the perfect blend of comfort and convenience in this charming property nestled in the heart of Harbour Landing. Boasting an ideal location close to amenities and picturesque walking paths, this residence offers a serene retreat for modern living. Upon entering the home, you are greeted by an open concept main floor featuring a spacious living area. The front living room has a large picture window and would be the best spot for you to practice your green thumb. The adjacent dining space opens up to the kitchen which features two toned cabinetry and stainless steel appliances. There is a powder room at the rear of the home as well as direct access to your fully landscaped backyard. Heading upstairs, you'll be pleased to find 3 good sized bedrooms as well as a full 4 piece bathroom. The second level is rounded out by ample storage and a nook where you could have a home office. The lower level is undeveloped, but is home to the washer and dryer as well as your utilities. Finally, there is a parking pad which would have room for a future detached garage. This Harbour Landing gem offers more than just a place to call home—it provides a lifestyle. With its convenient location, spacious layout, and inviting outdoor spaces, this property is ready to welcome you into a life of comfort and relaxation. Connect with your local real estate professional for more information or to book a showing. (id:48852)
56 Usher Street
Regina, Saskatchewan
SOLID 3 BED, 2 BATH BUNGALOW ON A QUIET BLOCK. Welcome to the family friendly neighbourhood of Glencairn. This home is close to parks, schools and all east end amenities. Enter to a good size living room and into a nice bright European style eat in kitchen. The main floor is complete with 3 sizable bedrooms and the main 4 pce bath. Some value added items include newer pvc windows to main floor, a newer electrical panel and lots of newer flooring. The basement feature a separate entrance for good basement suite potential, a huge rec room and a 3 pce bath. The basement den could easily be converted to a 4th bedroom with the addition of an egress window. Please call your realtor for more details or a personal tour (id:48852)
2103 E Styles Crescent
Regina, Saskatchewan
Nestled in Gardiner Park, this 1750 sq ft 2-storey home offers comfort & convenience in living with a park backdrop. Enter the spacious & open foyer, with main floor features of: & feel at home. L-shaped living/dining, (with versatility in decor and entertaining options) sunken family room features brick faced wood burning fireplace & 2 new windows. A great eat-in kitchen with oak cabinets, island, and patio doors to the deck where you can enjoy the privacy of your own yard, view the sunsets and the tranquility of backing a beautiful park. Main floor laundry, half bath, and direct entry to double insulated garage are further added conveniences. With a Curved Staircase to Upstairs, you'll find three generous bedrooms, including a master with double French door access, ½ bath ensuite, privacy & comfort. The finished Rec room in the basement gives a great play area/games room & also provides lots of storage in furnace room ( 2 furnaces in 2018) So much to offer and yet the opportunity to add your own personal touches, likes & décor. (id:48852)
390 Fairway Road
White City, Saskatchewan
Nestled in White City, built by Emerald Park Homes, a spacious ¼ acre lot overlooking a serene landscape with a convenient gate providing direct access to the adjacent golf course. The backyard boasts lush greenery, including underground sprinklers for easy maintenance. Entertain guests or unwind in tranquility on the open-air deck, featuring a generous hot tub and fire pit, ideal for gatherings under the stars. The deck seamlessly transitions to an enclosed screened-in area, accessible from the kitchen, perfect for bug-free dining. Entering the abode, the main floor beckons with a lofty 9’ ceiling exuding natural light. The kitchen showcases granite countertops, a sprawling 13’ island with a gas range, oversized appliance drawers, and high-end appliances. A second sink and a small bar fridge augment convenience and functionality, along with walk-in pantry. The adjacent great room, wired for audio, featuring a two-way gas fireplace, offers an inviting space for relaxation or entertainment. A designated office with built-in shelving, provides a serene workspace conducive to productivity. Ascending to the second floor unveils three generous bedrooms, including a primary bedroom boasting a spacious walk-in closet, a luxurious 4-piece ensuite replete with a separate shower and a soaking tub. The remaining bedrooms share a well-appointed 4-piece bathroom and convenient 2nd floor laundry chute. Descending to the basement discover a versatile space, including 2 bedrooms and a large recreational room. A 3-piece bathroom, complete with a custom shower, offers convenience and luxury. The 3-car garage features 8’ door heights, offering abundant storage and utility, equipped with a gas heater and direct access to the basement. The substantial parking is able accommodating RVs or sled trailers, prefect for recreational vehicles. With its unparalleled blend of luxury and functionality this home offers a coveted lifestyle in an idyllic setting, giving modern living at its finest. (id:48852)
2000 Rae Street
Regina, Saskatchewan
2000 Rae St stands as an exquisite residence in the Cathedral neighbourhood, greeting visitors with a bright foyer and a captivating staircase. The main floor unfolds to the right with a cozy living room featuring a gas fireplace and direct access to the backyard. Continuing on the main floor gives you a spacious kitchen adorned with light cabinets, abundant storage, and a generous eat-up counter. The attached dining area and family room provide a seamless flow, complemented by a convenient 2-piece bathroom. Ascending to the second floor reveals three bedrooms, a 4-piece bathroom, and a 3-piece ensuite. Additionally you’ll find an open office space with a built-in desks and overhead lighting. Second-floor laundry to add practicality, while the primary bedroom boasts ample space and a walk-in closet and 3-piece en suite. The basement emerges as an entertainment hub with a movie room, recreational space, and an additional 3-piece bathroom. Noteworthy features include pot lights, a humidifier, an underground sprinkler system, an in-ceiling sound system, and a natural gas BBQ hookup. Outside, a covered deck, hot tub, fenced yard, patio area await to enjoy nights of entertaining or a quiet night in! You’ll also find a heated, insulated detached double garage complete this exceptional property, offering a perfect blend of elegance and functionality for comfortable living and entertaining. (id:48852)
5301 Campling Avenue
Regina, Saskatchewan
Ideal entry level, detached home is a must see! Modern design and finishes are found throughout this well maintained home that is securely built on piles. The impressive xeriscaped front yard welcomes you with great street appeal. Attractive, easy care vinyl plank flooring ties together the bright main level living room, dining and kitchen. Sleek white cabinetry, quartz countertops, walk in pantry and stainless steel appliances are offered in the kitchen. A convenient two piece bath finishes off the main level. Upstairs are three bedrooms – the primary bedroom has a walk in closet. There is access to the attic from a pull down ladder in one of the bedrooms, allowing for additional storage. Just down the hall is convenient laundry area and a four piece bathroom. Enjoy entertaining in the fenced and landscaped backyard from the large deck with a natural gas bbq outlet. There is back lane access to the double detached garage. Note-worthy features include on demand water heater and central air conditioning. Ideally located close to schools, park and all the amenities Harbour Landing offers. (id:48852)
2286 Goff Place
Regina, Saskatchewan
This well built Crawford Homes bungalow is located in Spruce Meadows, a quiet family neighborhood that is close to parks, schools and shopping amenities. Upon entry the front foyer is spacious and allows you views of the large windows and open plan. The entry flows to the living room with a large arch shaped window that faces south for lots of natural light. The kitchen features a modern and sleek design with its white cabinets, Silestone quartz countertops, Blanco sink & Kingston faucet. The large corner pantry, fridge, built-in dishwasher, microwave, built-in oven, cooktop, sit up island & luxury vinyl tile flooring make it a fully functional & stylish space for cooking & entertaining. The dining area has garden doors that open to a fenced & fully landscaped yard. The two-tiered deck, natural gas BBQ hookup, lower patio, pergola & shed make it a perfect spot for enjoying some time outdoors. The primary bedroom is a generous size & includes a 4-piece ensuite with a water closet for added privacy and a convenient walk-in closet, providing style and comfort. The 2nd bedroom would also make a perfect office with large windows. The family 4 piece bathroom, laundry room and direct entry to the double attached garage provide convenience and functionality. The fully finished basement is well-designed with a rec room, two sizable bedrooms, a 3 piece bathroom, and a large storage room providing extra living space for relaxation. Upgrades: Lennox AC unit 2021, furnace 2021, LVT Tile regrouting & sealing on main floor 2021, main floor ceiling fan 2021, Bedroom/Closet hardware (on main floor) 2021. All 3 bathrooms: Corian Countertops 2019 (warranty transferable), Sinks & Faucets 2019, Dual Flush Toilets 2016, Cabinet Hardware 2016. Kitchen: Silestone Quartz Countertops 2016 (warranty transferable), Blanco Sink 2016, Kingston Faucet & Sprayer 2021, Fridge 2021, Cooktop 2016, Wall Oven 2021, Dishwasher 2021, Microwave 2023. Washer & Dryer 2018. Various yard upgrades 2015-2024. (id:48852)
2939 St James Crescent
Regina, Saskatchewan
Welcome to 2939 St James Cres, nestled in the highly coveted Windsor Park neighborhood! Located on a quiet crescent and just steps away from the Prince William Park, this nice bungalow offers an ideal blend of comfort of living and revenue opportunities. Spanning 1368 square feet, this home features 4 bedrooms (3 up 1 down), 3 bathrooms (2 up and 1 down), and extra space in the basement that can be used as game room or study room, providing ample space for families or those seeking rental opportunities. With two kitchens and two sets of laundry, including a separate entrance to the basement through the rear door, this home presents an excellent option for homeowners looking to rent out the lower level while enjoying the privacy of the main floor. Recent updates include newer kitchen appliances and laundry sets on the main floor, newer hot water heater, water filter system, an updated garage door opener, and a repaved walkway leading to the backyard. Don't miss the opportunity to make this versatile and well maintained bungalow your new home! (id:48852)
1605 Retallack Street
Regina, Saskatchewan
This exceptional two-bedroom home has been fully renovated top to the bottom with an upgraded kitchen and bathroom, as well as new windows and siding. It's move-in ready and waiting for new owners. This property is the perfect starter home or investment property. It's priced to sell. The furnace has also been upgraded. Whether you're looking for a new home or an investment opportunity, this property is a must see. (id:48852)
67 Cooper Crescent
Regina, Saskatchewan
Welcome to your brand-new home situated in the desirable Walsh Acres! Ready for you to move by May 8th. This charming two-story boasts 1405 sq ft of living space. Walk in the front door to a spacious open-concept layout comprising a welcoming living room, dining area, and kitchen with stylish vinyl plank flooring. The kitchen is sure to impress, featuring white cabinets, soft closers, quartz countertops, an island for added convenience, and a corner pantry. All your appliances are included: fridge, stove, built-in dishwasher, hood fan, microwave, washer & dryer, and air conditioning. Located at the back entrance is a convenient half bath. The basement offers ample natural light through large windows and boasts the added benefit of a separate side entrance, providing endless possibilities for customization. Parking will never be an issue, with a single concrete pad in the front and space for 3 or 4 cars at the rear on your expansive 40X110-foot lot. Upstairs, retreat to the spacious primary bedroom, complete with a 4-piece ensuite and a generous walk-in closet. Two additional bedrooms, a full bath, and a laundry area complete the upper level. Nestled within an established community, this home presents an ideal opportunity for the perfect family seeking a new home. Don't miss out on the chance to make this wonderful property your new home sweet home! (id:48852)
2140 Mcdonald Street
Regina, Saskatchewan
Welcome to your charming new home! This captivating 852 sq ft raised bungalow offers a blend of modern updates and functional design, making it a must-see home in the desirable Broders Annex neighborhood. As you enter, you're greeted by a spacious living room adorned with laminate flooring, setting the stage for comfortable living and entertaining. The recently updated Kitchen Craft kitchen is a culinary delight, featuring quartz countertops, a stylish white subway tile backsplash, soft-close cabinets, stainless steel appliances, and a versatile, movable island—creating a perfect space for meal preparation and gatherings. Adjacent to the kitchen, the excellent dining room boasts vinyl plank flooring and provides access to the upper deck, making outdoor dining and BBQs a breeze. The main floor has two inviting bedrooms adorned with laminate flooring and a fully renovated bathroom showcasing a full tile stand-up shower with a glass block that allows natural light to filter in. The basement suite offers additional living space and flexibility. It features all-new vinyl plank flooring, a kitchen with fridge and stove, a dining area, a spacious living room, one bedroom, a bathroom with a stand-up shower, large windows, a separate entrance, and shared laundry facilities, making it ideal for extended family or potential rental income. Outside, the private backyard serves as a tranquil retreat, featuring a two-tiered deck, xeriscaped landscaping, and parking for two cars, ensuring relaxation and convenience. Significant investments have been made to enhance the home's value and comfort, including a new kitchen ($30K), updated upstairs bathroom, new flooring & paint, a furnace (5 years old), deck (4 years old), newer windows, and updated shingles, eaves, and soffits (10 years old). Located just one block from Al Ritchie and close to Arcola Community School, this perfect home is ready for its next perfect owner! (id:48852)
7102 Maple Vista Drive
Regina, Saskatchewan
Nestled in Maple Ridge neighbourhood, this 2 Storey w/2nd floor Bonus Room home is a gem waiting to be discovered. Its prime location exudes an inviting charm beckoning you in. Welcomed by the aggregate concrete drive & covered front entrance you are greeted into the Foyer leading you into the bright open concept of the living areas enhanced by the generous sized windows that only illuminate its features. The elegance of the living room, is where hardwood floor & gas fireplace provide a warm & inviting space. The kitchen boasts dual toned cabinetry, 2-tiered island, a tile backsplash, a convenient walk-through pantry & C/V kick sweep. The dining area has space for the whole family w/access to the deck. This floor completes w/2pc. Bath & direct access to the Dbl. Att. Insulated Garage w/Gas line for Heater & 220 vlt wiring. The 2nd floor has 3 Bedrooms w/Primary enjoying an Ensuite promising moments of tranquility w/a corner tub, stand in shower & a perfectly located Walk-in Closet. You will love the BONUS room - make it a playroom or as a Flex room to meet your lifestyle. This floor comes complete w/4pc. Bath & Laundry. The developed lower level adds extra living space revealing a perfect Family room that could be for your Theatre Room, workout room or even have it as your visiting guest’s space as it also hosts a 4th Bedroom, 3pc. Bath & utility room. The Landscaping is impeccable, has UGS, & the backyard enjoys an expansive composite deck, stampede concrete patio, PVC fencing w/a side gate where you can open by removable panels to bring in your larger toys. This family home, with its abundant features, offers a fantastic opportunity for those seeking comfort, space, & a touch of luxury in Maple Ridge. It stands as a testament to quality living, ready to welcome a new family to create lasting memories. CLICK ON THE MULTI MEDIA LINK FOR A VISUAL TOUR, and call today to make your next move the best move! (id:48852)
78a Nollet Avenue
Regina, Saskatchewan
Are you looking for a great place to live while going to University for example so you don't pay rent? Well, welcome to 78A Nollet in Normanview West. This condo with neutral paint colors has had its front door and all its windows replaced within the last few years. All the appliances are included and the condo fees include heat, water, sewer, garbage and recycling, reserve fund, external building maintenance as well as lawn care and snow removal. Its got a huge livingroom with wood fireplace, large diningroom with pass through into the well laid out kitchen, laundry room, storage/utility, recently updated 4pc bathroom and huge master bedroom with a large closet. Another recent update is the dark laminate flooring through out the livingroom, hall and bedroom. One thing that is great about this unit is its location. Just a very short walk from the Normanview Shopping Centre, anything that you could possibly need is at your finger tips. Grocery store, drug store, restaurants, bank, gym, liquor store, etc. Its all there. But another great feature is that the bus stop has the Express Route that takes you right to the U of R front door. No long walks and no huge cost for U of R parking pass. It's a short 20 minute bus ride. What more could you ask for. So if you are looking for a great place to live while you attend University or just looking for a convenient little home in a great area, 78A Nollet is for you. Pets are allowed and just need to be registered with the condo board. (id:48852)
965 Dutkowski Crescent
Regina, Saskatchewan
PRICED TO SELL AT $309,900.00 This family home, just under 1000 sq ft, is located on a quiet crescent in Regina's Parkridge neighbourhood and less than a minute walk to Henry Braun elementary school. Also extremely close to parks and walking paths makes this ideal for a family wanting a safe and quiet place to call home. This home offers 3 bedrooms (2 upstairs and 1 on the lower level) as well as a full bathroom on each floor. There is a large living room and ample amounts of natural light. The eat in kitchen has room for a large table while still having a good amount of cabinet and storage space. Direct access to the deck from the kitchen is ideal for those BBQ cookouts and entertaining friends or spending time with the family. The finished basement has a very large rec room that could easily serve as tv area to take in the game as well as a play room for the kids or whatever else you may need. Outside is a large driveway for plenty of off street parking or even an RV. NOTE: DOUBLE GARAGE INSULATED AND HEATED. The fenced in yard is perfect for the kids or pets to play. Recent improvements Shingles in 2014, some flooring in 2019, Garage doors in 2020, Kitchen Counter and Bathroom floors in 2021. Priced to sell at $309,900.00. (id:48852)
35 Hanley Crescent
Pilot Butte, Saskatchewan
A stunning Stone Pointe Estates acreage just minutes from the city, this home offers the convenience of city amenities and the privacy of a quiet country setting. Expansive walkout bungalow offering approx 4000 sq ft of luxury living nestled amongst expansive greenery. Superior construction and design offers a wide open floor plan with beautiful views of the meticulously landscaped, treed and groomed grounds. Generous entry leads to a massive great room with a wall of windows, gas fireplace, chef's dream kitchen, huge centre island and large dining area with garden doors leading to a raised deck overlooking your estate. Generous primary suite with full private bath and walk in closets. 2nd bedroom, guest bath and handy laundry/mudroom. Lower walkout level offers a massive recreation room with fireplace feature wall, 2 large bedrooms, separate wet bar and games room area and 3pc bath. Huge additional living space on the covered stone patio off the lower level is completely enclosed, heated and perfect for large gatherings offers a luxury indoor/outdoor space. Top quality materials and mechanicals throughout. Huge 26x40 attached garage is finished and heated with oversized center door. Additional detached garage is 27x36. Well established landscaping has an abundance of mature trees offering a forest like canopy of privacy encircling the fully fenced estate. House on town water. Underground sprinklers work off 7 zones from the private well to keep the grounds lush. Sweeping front and side driveways offers parking for all guests and additional RV vehicles. Truly a one of kind property. Call for a private viewing! (id:48852)
2715 Francis Street
Regina, Saskatchewan
Welcome to this stunning home in Arnhem Place with triple detached garage, a carpenters or mechanics dream space (approx 975 sqft)! This house has been thoughtfully designed & renovated over the years. Open layout perfect for living & entertaining. Dream kitchen with walnut lower cabinets and high gloss white uppers, all with soft close hinges. Wood grained tile back splash, stainless steel appliances, open shelving, double sink, numerous pot lights & laminate counters. Two tiered island offers prep sink with reverse osmosis drinking system & casual dining. Dining room is spacious and perfect for the large family gatherings. It opens to living room with gas fireplace, beamed ceiling and nice natural lighting. Main floor has laminate flooring thru out. There is a large primary bedroom on the main level with custom built in's to walk in closet. Modern bathroom is spa like with deep soaker tub, custom tiling, built in high gloss cabinets & tile flooring. Side foyer has tall ceilings with stack stone feature wall and garden door leading to back yard. The basement is stunning with high ceilings and wood tread staircase. The rec room has a built in tv wall (tv mount to stay). Great office space with 2 barn doors for added privacy. There are 2 spacious bedrooms, 3 piece bathroom and custom storage area by stairwell. Laundry is housed in the mechanical area. High efficient furnace , on demand water heater & owned water softner. Dream garage was built in 2012 with 10 ft walls, insulated, heated, 100 amp panel, central vac. There is single door at front of garage and double door off lane. Amazing space for a shop!! The yard offers RV parking with plug in as back fencing is moveable. Wood deck with pergola overlooks the grassed area. This property shines & offers a modern remodeled space to call home! Shows 10 out 10! Call now for your showing. (id:48852)
376 Angus Street
Regina, Saskatchewan
Huge potential on this multi family lot! 50' x 125' corner lot . Complete engineered drawings for semi-detached home available. The buyer to verify GST/PST on sale price. (id:48852)
177 Procter Place
Regina, Saskatchewan
Welcome to 177 Procter place. This beautiful home is in the desirable Hillsdale neighbourhood and is conviently located within walking distance to restaurants, shopping, parks, schools, and many other great amenties. The main floor has an open feel with vaulted celings, wood beams and features large windows thoughout that bring in tons of natural light. The kitchen has stainless steel appliances and tile backsplash. Upstairs there are 3 bedrooms and 2 bathrooms. The lower level has a large rec room with big windows, a bedroom, and a new 2 piece bathroom. Other features include a double detached garage, new vinyl flooring throughout, new paint, air conditioning, and much more. Book your showing today! (id:48852)
2210 5500 Mitchinson Way
Regina, Saskatchewan
Welcome to the Velocity condos in Harbour Landing. This 694 sq ft 1 bed plus den features a 76 sq ft west facing balcony. Perfect for dining or enjoying your morning coffee during the summer months. As you enter this condominium you will find a galley-style kitchen with brand new countertops, ash brown colored cabinets and modern black appliances. The living room is highlighted by laminate flooring, custom blinds and a fresh coat of modern paint. The primary bedroom is generously sized featuring a double closet. The den is perfect for a home office space. Completing the home is a full four piece bathroom with updated countertop. The unit comes complete with in-suite laundry, one electrified parking stall located just outside the side door to the building. This complex offers video security and an outdoor common BBQ area for that added perk. Close proximity to all Harbour Landing amenities and bus stop. Condo fees include heat, water and sewer, maintenance of the common area, insurance on the building and reserve fund. This unit has been well cared for and is ready for its new owner. Quick possession is available! (id:48852)
26 Hooper Bay
Regina, Saskatchewan
Welcome to 26 Hooper Bay located in Glencairn village. Set on a quiet bay in a nice family area. An open concept living, and kitchen area offers loads of espresso colored cabinetry and an abundance natural light. The second level features 2 good-sized bedrooms and a nicely remolded full bath. The third level has a good-sized rec room featuring a dry bar with a games area. Finishing off the third level is a full bath. Dropping to the fourth level you will find 2 nice size dens. Plus, a large laundry/utility area. Some extra bonuses to enjoy in this home are a new water heater, high efficient furnace, central air, and upgraded windows. The back yard is nicely appointed with a deck, pergola, firepit area allowing for the family to relax. Single car front drive allows for 2 car parking. (id:48852)
4037 Delhaye Way
Regina, Saskatchewan
The property located at 4037 Delhaye Way in Harbour Landing presents an exquisite two-story residence within a highly desirable neighborhood. Upon entry, visitors are welcomed by a gracious foyer leading through into the well-appointed kitchen and living room area. The kitchen boasts elegant light cabinets, a tasteful tiled backsplash, a generously sized eat-up island, and a convenient walk-in pantry. Adjacent, the dining area provides access to a spacious deck featuring a privacy wall, ideal for outdoor entertaining. Within the living room, an electric fireplace enhances the ambiance, complemented by the upscale vinyl plank flooring that spans the main floor. Additionally, a well-appointed 4-piece bath serves the main level. Ascending the gorgeous staircase, one finds a large bonus room for additional living space, while the primary bedroom offers a sumptuous 4-piece ensuite and an expansive walk-in closet. Two additional bedrooms, another 4-piece bath, and a second-floor laundry room afford both comfort and functionality. The basement, while currently unfinished, offers a separate entry, presenting ample opportunity for future customization. Completing the property are a double attached garage and a sizable fenced backyard with a charming patio area. Its convenient proximity to Havilland Park, local schools, parks, and an array of south end amenities renders it an exceptional residential opportunity. (id:48852)
41 19 Centennial Street
Regina, Saskatchewan
Welcome to this charming top floor 2-bedroom condo conveniently situated near the University of Regina, making it an ideal choice for investors or first-time homebuyers. This unit offers a great space with a balcony, perfect for relaxing or enjoying a morning coffee. Inside, you'll find a spacious layout boasting a large living room and dining area. The updated windows and flooring add a modern touch to the space, while the galley-style kitchen provides functionality and efficiency. Ample storage space ensures clutter-free living. Shared laundry is on the same floor as an added bonus. With its prime location across from the university, close proximity to the bus route, and easy access to Wascana Parkway, this condo offers a lifestyle of ease and accessibility. (id:48852)
No Favourites Found



