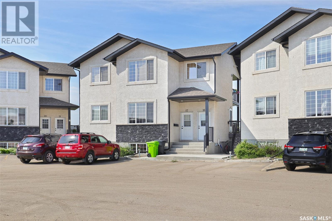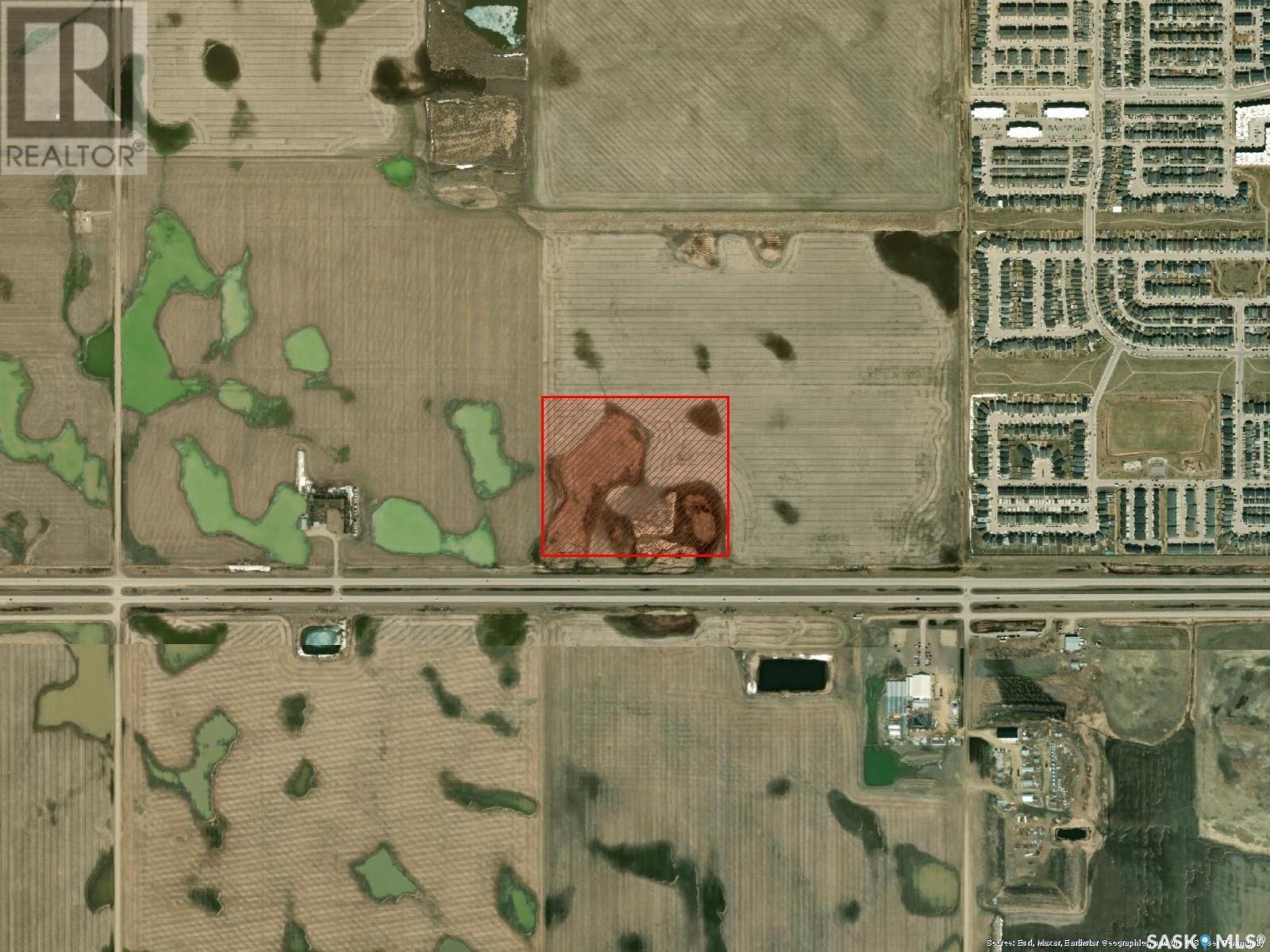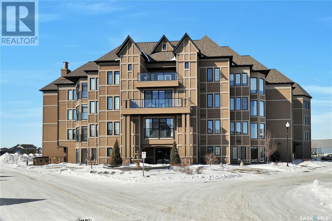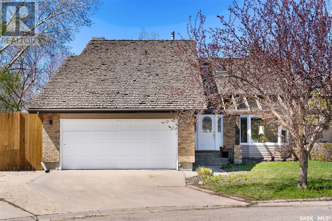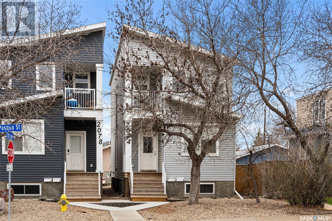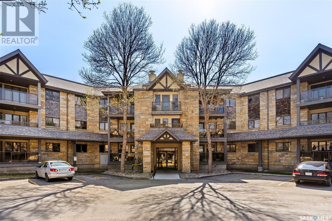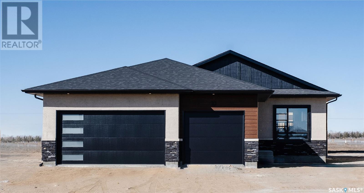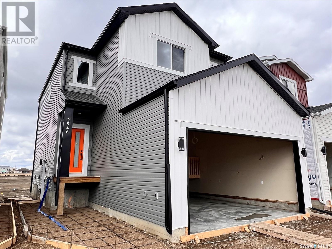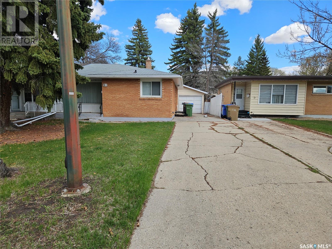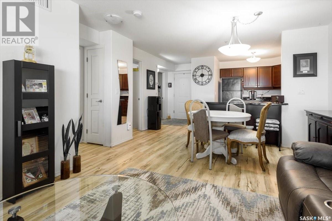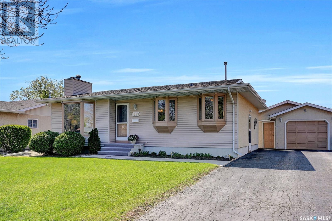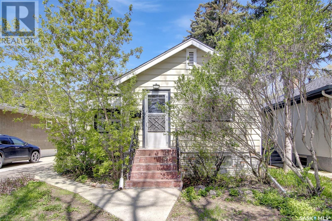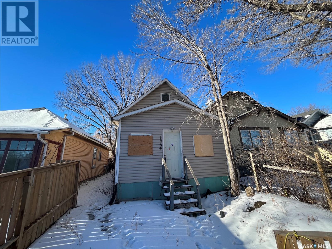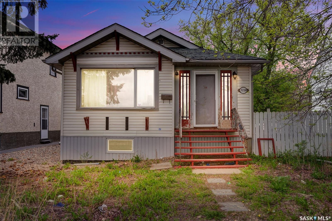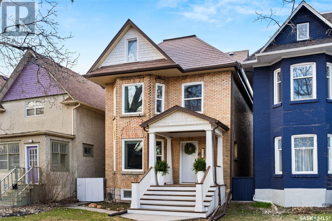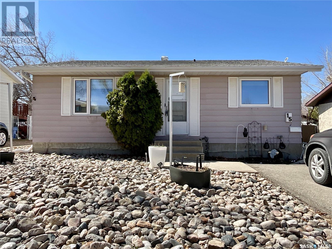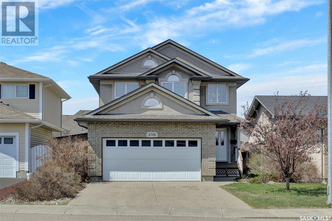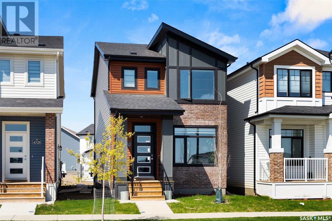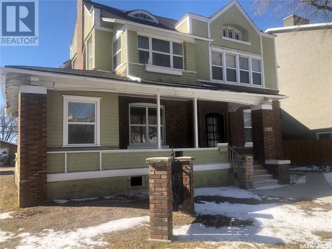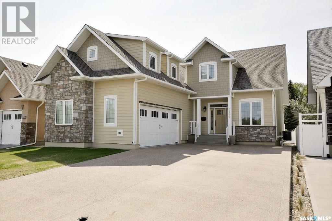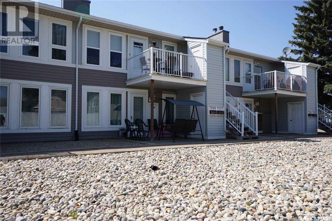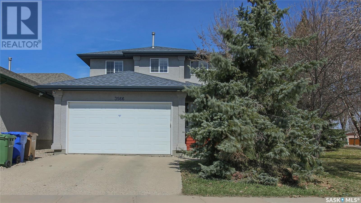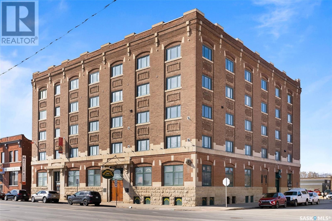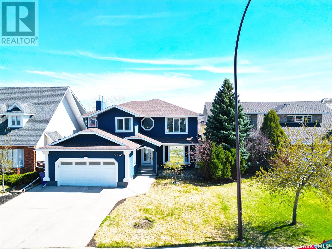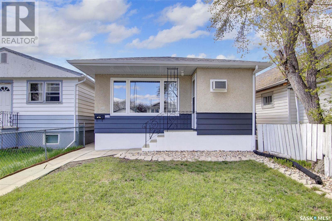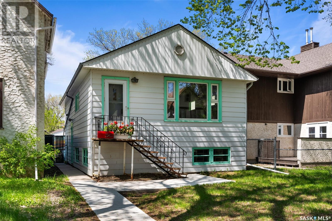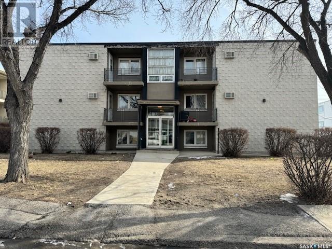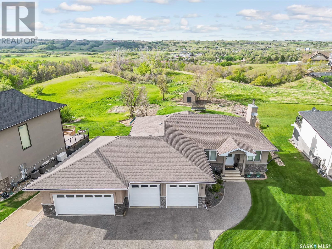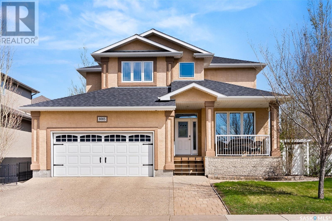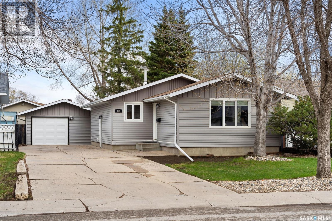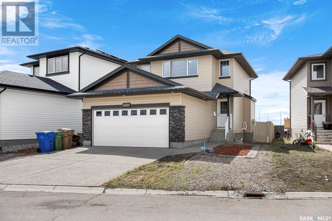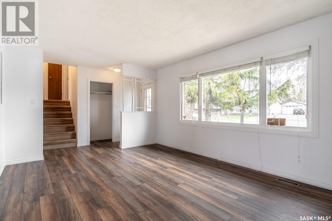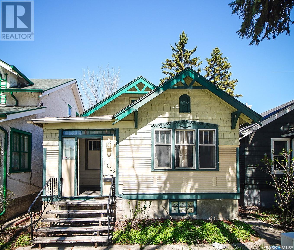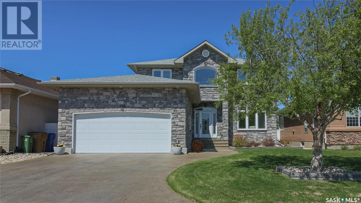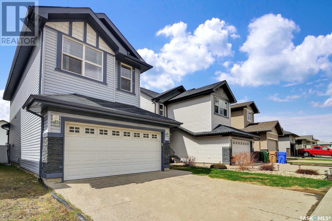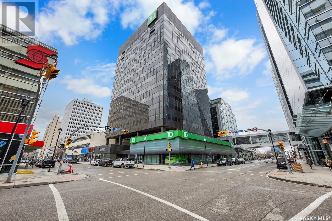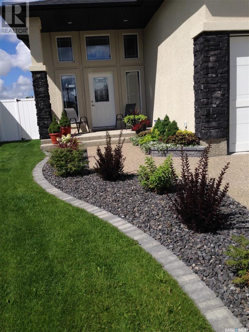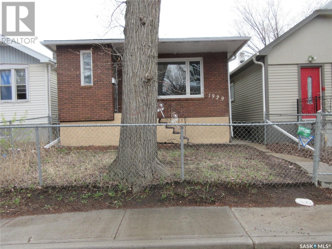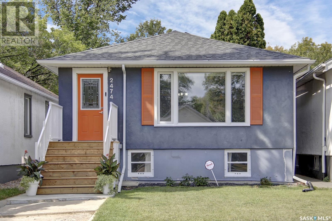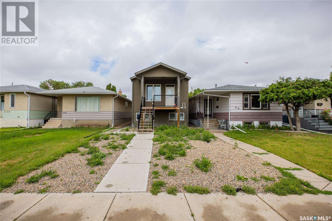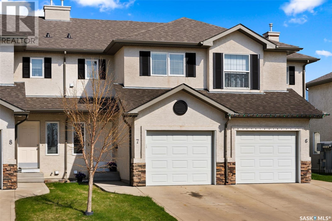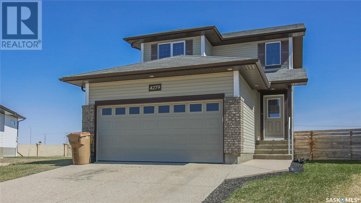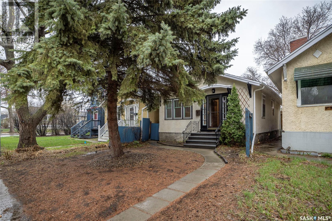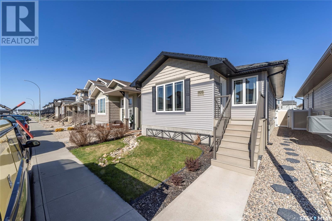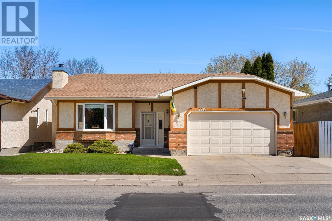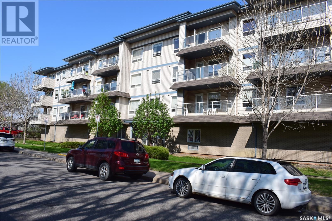SEARCH REGINA AND AREA HOMES FOR SALE
- UPDATED HOURLY
- NEW (FRESHEST) LISTINGS ARE FIRST
- ADDITIONAL SEARCH PARAMETERS ON THE RIGHT SIDE OF THE SCREEN
LOADING
#16 4640 Harbour Landing Drive
Regina, Saskatchewan
Very nice well maintained original owner spacious 1038 sq ft 2 bedroom top floor garden style condo. This unit has no shared walls, Carpet free open floor plan with cork flooring in the living room/dining area. Nice size kitchen with black appliances, newer Samsung dishwasher, water proof kitchen flooring & a large pantry. Ensuite laundry and 4 pc bath along with a good sized utility room for extra storage. High end non-sag window blinds. 8x10 Balcony overlooking the green space with panoramic views of the sunset and sunrises. 2 convenient side by side parking stalls directly in front of the building. Newer central air (2 years old). Don't miss this great opportunity to live in this condo development & enjoy the quick access to all the south Harbour Landing amenities! (id:48852)
4800 Campbell Street
Regina, Saskatchewan
28.86 ACRES OF LAND IDEAL SITE FOR FUTURE DEVELOPMENT. JUST WEST OF THE COMBINED HARBOUR LANDING RESIDENTIAL SUBDIVISION AND GRASSLANDS RETAIL POWER CENTER. ADJACENT SUBDIVISION HAS OVER 700 ACRES AND 1400 PLUS RESIDENTS WITH 65000 SQ. FT PLUS /MINUS RETAIL AND PROFESSIONAL OFFICES. CLOSE ACCESS TO LEWVAN EXPRESSWAY AND # 1 TRANS CANADA HIGHWAY GREAT INVESTMENT OPPORTUNITY OR DEVELOPMENT ENTERPRISE. CONTACT SELLER'S AGENT FOR FURTHER DETAILS. . (id:48852)
206 4891 Trinity Lane
Regina, Saskatchewan
Welcome to this luxury apartment-style condo built by Reimer Homes! Beautiful 1 bedroom plus a LARGE DEN that has a double door closet, 1 bath condo in Cornerstone Heights overlooking the courtyard! Unique features of this property include main level parking, heated storage unit, gypcrete poured between all floors, insulation in floor joists, double off set walls with sound channel between units, insulation with 5/8 drywall and sound channel in walls of common area & hallways. This building is built on piles and is backing a wonderful park area with walking paths. Other features of this home include 9ft ceilings, spacious open concept that is perfect for entertaining, granite throughout, beautiful flooring & finishes. Kitchen space offers modern contemporary soft close cupboards, granite countertops, stainless steel appliances and a gorgeous island. Dining area off kitchen is generous in size and can house a large dining table if desired. Living room space includes an electric fireplace and double doors that leads to a unique private sunroom overlooking the court yard! The oversized Master retreat includes a spacious walk in closet with direct access to the large bathroom which contains a gorgeous 5 foot shower. An added bonus is that there is plenty of storage in the laundry room & furnace room. A very unique luxurious property that has been extremely well cared for! Please book your showing today! (id:48852)
1210 Catley Bay N
Regina, Saskatchewan
Have you been house hunting in Lakewood? 1210 Catley Bay N needs to be on your must-see list! This beautiful two-storey home packs a punch for value and feels grand with its vaulted ceilings and skylight windows! It's situated on a reverse pie lot, which offers one massive yard with plenty of room for the kids to play, entertain the family, plant a huge garden, and store whatever you need! This home features a beautiful sitting room right off the front entrance, where your plants will thrive and you can relax with a tea and curl up with a great book. There's also a huge living room with a fireplace with garden doors that lead to the back deck. The kitchen comes fully equipped with appliances and it comes with tonnes of cabinetry and counter space. The dining room is also big enough to host those special dinners with family and friends. A 2pc. bath, main floor laundry, and direct entry to the double attached radiant heated garage complete this level. Up the stairs, you'll find the primary bedroom with an open closet/vanity space, and a 3pc. ensuite featuring a jet tub. There's also a 4pc. bath and two more bedrooms on this top floor. Downstairs is partially developed. It's currently used as the play crash pad for the kids. There's a 4pc. bath, den, and a massive storage area for all your seasonal items. An extra sink is there for anyone who is crafty or loves to dabble with paint (great for easy clean-ups). What an incredible spot to call your next home. (id:48852)
2074 Pasqua Street
Regina, Saskatchewan
Welcome to 2074 Pasta St; located in Regina’s desirable neighborhood of Cathedral. This home offers an amazing opportunity for someone to live in the main part of the home while renting out the 2nd level regulation suite. The main floor features a spacious living room, kitchen/dining area along with a 4 piece bathroom and 2 large bedrooms. The 2nd floor suite boasts 2 bedrooms, living room, kitchen/dining area and a 4 piece bathroom. This is a great home for a young family or a first time home buyer looking for a stylish and practical home! (id:48852)
213 2550 25th Avenue
Regina, Saskatchewan
This 2nd floor condo in the Marion Gardens complex is in mint condition and ready for new owners! With a spacious front foyer, a semi-open plan layout, and a covered, screened-in balcony facing the courtyard, it offers both comfort and tranquility. The living room, with its garden door leading to the balcony, seamlessly flows into the formal dining area, creating an inviting space for entertaining. The eat-in kitchen boasts ample white cabinetry, a double sink, and comes fully equipped with all appliances included. The primary bedroom features a generous walk-in closet and a 4-piece ensuite, while the second bedroom is also sizable with a nearby 4-piece bath. Convenience is key with in-suite laundry, complete with a stackable washer and dryer plus a freezer. Your designated parking stall (#14) and storage room (#28) in the heated underground parking garage ensure your belongings are safe and easily accessible. Additionally, the condo fees cover various amenities including heat, water, common area maintenance, external building upkeep, reserve fund, and building insurance. This condo can be sold fully furnished as well. The community spirit is alive with the large amenities room equipped with a pool table, kitchen, bathroom, and gym equipment for residents' enjoyment. Safety is also a priority with fire sprinklers built into each suite, offering peace of mind. Located conveniently close to banks, grocery stores, restaurants, schools, and medical/dental services, Marion Gardens offers both comfort and convenience. (id:48852)
10 Plains Green
Pilot Butte, Saskatchewan
New construction. 1370 Sq. Ft, 2 bedroom, 3 car attached garage with extended driveway. Open concept. (id:48852)
2946 Green Brook Road
Regina, Saskatchewan
Welcome to 2946 Green Brook Rd, this detached house promises a beautiful residence located in The Towns. Boasting a two-storey design and spanning 1825 sqft, the property features a separate basement entry, ensuring convenience and flexibility to custom build your basement to your desires. The aesthetic is complemented by a double attached garage, adding both functionality and curb appeal. The main floor impresses with a spacious layout encompassing a large living room, a well-appointed kitchen, a dining area, and a 2-piece bath; as well as a mudroom leading directly to the attached garage. The entrance foyer completes the welcoming ambiance. Ascending upstairs reveals three bedrooms and bonus room serviced by a 4-piece bath, while the primary bedroom enjoys the luxury of a 4-piece ensuite. With attention to both style and practicality, this home at 2946 Green Brook Rd promises a comfortable and elegant living space. (id:48852)
A 9 Kerr Place
Regina, Saskatchewan
Great location in the heart of Douglas Place. Located close to both schools and wascana park. 2-bedroom bungalow semi-detached duplex. Looks as though there is hardwood flooring located under carpets, b/A to confirm. There is a single detached garage, a private yard and a newer furnace included. The property also includes central air conditioning and a nice open floor plan basement with room for development. (id:48852)
215 2351 Windsor Park Road
Regina, Saskatchewan
Discover the epitome of convenience and comfort in this fantastic condo located in a prime East end location, close to all amenities. Step into a well-taken care of building designed for low-maintenance living, ensuring a stress-free lifestyle for residents. Inside the unit, you'll find an inviting open-concept floor plan with modern vinyl plank flooring throughout. The U-shaped kitchen features ample dark cabinetry, black appliances including a built-in dishwasher, and a peninsula with an eat-up bar for casual dining. The living room is open and airy with large windows. Completing the unit is a large bedroom, a 4-piece bathroom, a den and an in-suite laundry/storage room. Enjoy the luxury of air conditioning on those hot summer days or relax and unwind on the beautiful East-facing private balcony. Building amenities include an exercise room and lounge. This unit comes with 1 underground parking stall and a storage room offering practicality and security for your belongings. The condo fees are very attractive at only $345/month which includes building maintenance, heat, water/sewer, snow removal, and landscaping! The seller states the condo reserve fund is also very healthy. Don't miss out on this opportunity, schedule your viewing today! (id:48852)
1609 12th Avenue N
Regina, Saskatchewan
Welcome to 1609 12th Avenue North, where comfort meets convenience! This well-maintained home is a haven of natural light, with its main floor boasting sun-drenched spaces that radiate warmth. The oversized single garage, complete with a 220-volt plug, is a dream for the DIY enthusiast, featuring custom cabinetry ideal for any handy human's workshop needs. Step outside to discover the almost fully fenced yard, complete with a garden area and tasteful landscaping, all backing onto serene green space. Say goodbye to watering woes with underground sprinklers in the front yard, ensuring your curb appeal stays pristine. Inside, enjoy the modern comforts of central air conditioning and a high-efficiency furnace, ensuring year-round comfort. The finished basement is a versatile space, featuring a recreation room with wood-burning fireplace, games area, 3-piece bathroom, and a den, perfect for hosting guests or unwinding with loved ones. The main floor has seen many updates, including flooring and accents, all painted in neutral tones that seamlessly flow throughout. The beautiful bay windows add both charm and dimension to the home's street appeal. The kitchen is a chef's delight, boasting a tasteful design with plenty of room to entertain, including an open concept to the living room. With 4 kitchen appliances included and practical features like a pantry, this kitchen is functional for any family. Three generous-sized bedrooms and a tasteful 4-piece bathroom complete the main floor, offering comfortable living spaces for the whole family. Custom blinds on the front windows add a touch of elegance. Located in a fantastic area, with schools nearby and easy access to transportation via the nearby bus route. Don't miss your chance to make this house your home. Schedule your showing today! (id:48852)
3214 Hill Avenue
Regina, Saskatchewan
Great opportunity to own this lovely home on Hill Ave in the heart of old Lakeview. This 1050 sq’ ft bungalow offers 3 bedrooms on the main with a 4 piece bath, a convenient dining area off the kitchen, large living room, and a large kitchen with plenty of cabinets and cute kitchen nook with sit up bar perfect for morning coffees. The main level has oak hardwood floors in the bedrooms, living room and hallways. The basement has a rec-room, two large storage rooms and possibility for a bedroom. The yard has a deck off the back door, it is well treed with a large shed 8’x10’, newer 14’ x 21’ garage and fire pit area. Other value added items include: central air, fridge, stove, washer, dryer and built in dishwasher. (id:48852)
1664 Ottawa Street
Regina, Saskatchewan
This property presents a fantastic opportunity for those seeking value. Boasting two bedrooms, one bathroom, a generously sized living room, and a spacious kitchen with ample room for dining, it offers the basics you need for comfortable living. While the house requires some TLC, it holds significant potential, making it an ideal investment for a skilled handyman or a savvy landlord. The nice yard adds to its appeal, providing outdoor space for relaxation and recreation. Don't miss out on this chance to turn this diamond in the rough into your ideal home or investment property. With a little effort and vision, it could become a true gem. (id:48852)
1238 Elphinstone Street
Regina, Saskatchewan
Good solid charming character home with nice square footage featuring open concept, high ceilings, decent sized bedrooms. Large bedroom in basement with large closet space. Renovations & upgrades through the years include kitchen (2011), bathroom (2008), furnace (2003), and most light fixtures (2009) recently replaced fence, sewer from stack to street replaced, extensive electrical upgrades. Home located across the street from community center with many free weekly programs for families, kids, adults. Library, and gymnasium. Close to schools and bus stop right out front. Photos coming soon (id:48852)
2802 Victoria Avenue
Regina, Saskatchewan
Welcome to your future oasis at 2802 Victoria Ave in Cathedral! This large quirky-cool 2 1/2 storey home is bursting with personality, offering 4 bedrooms and 2 bathrooms. Step into the heart of the home, where the kitchen steals the show with its jaw-dropping two toned cabinetry and custom stainless steel countertops. Stainless steel appliances add a sleek touch, while the dining area beckons for lively dinner parties and cozy brunches. Escape to the backyard through the kitchen's backdoor to discover your own slice of paradise. The large deck, complete with privacy walls, is perfect for sun-soaked BBQs or late-night stargazing. And don't forget about the double insulated and heated garage – currently a storage haven, but just imagine the possibilities! Office space? Art studio? Lane suite? The choice is yours! Let's go back inside where we find the living room which boasts bay windows and original hardwood floors, setting the stage for countless movie and game nights. Venture upstairs to find three bedrooms, with one leading to the master bedroom loft. With its exposed beams, soaring ceilings, and built-in bookshelves, this loft is a dreamy hideaway perfect for lazy Sundays or inspired workdays. A convenient second-floor laundry and a 4-piece bathroom complete this level.The basement is a recent development, offering even more space to play. With a cozy recreation room, quirky nooks, a funky 3-piece bath, and a bedroom complete with a walk-in closet, it's the ultimate hangout spot. We also need to take note of a maintenance-free metal roof, new sewer line and stack, back flow valve, new flooring, etc. Get ready to fall in love with 2802 Victoria Ave – where every corner is filled with fun and endless possibilities. Don't miss out – schedule your tour today! (id:48852)
15 Greenwood Crescent
Regina, Saskatchewan
Welcome to this great starter home in Normanview West, situated on a lovely crescent close to St Josaphat Elementary School. This 3 plus one bedroom home has seen many updates including a high efficient furnace, electrical panel, new fence (2023), front windows, appliances, and more. The eat-in kitchen boasts updated countertops and sink, while the spacious living room, three bedrooms, and full bath provide ample space for a growing family. With a side entry for the possibility of a potential basement suite development, the partially finished basement already offers a bedroom, den, living room, laundry room, and updated bathroom. Outside, the fully fenced backyard is a private oasis with room for RV parking and two gazebos included for outdoor relaxation. Don't miss out on this fantastic opportunity - contact your agent today to book a showing! (id:48852)
2706 Windsor Park Road
Regina, Saskatchewan
Located in the desirable Windsor Park neighbourhood, experience elegance and comfort in this exquisite 2 story residence. This meticulously crafted home features 4 bedrooms, 4 bathrooms, with a convenient double heated garage. You wont be disappointed when you enter the home through the large foyer area, that leads to the spacious living areas including the living room with gas fireplace, spacious kitchen with white cabinets and plenty of storage space (walk through pantry), stainless steel appliances including a gas stove and a dining area perfect for entertaining and family gatherings. There is main floor laundry, and a 2pc bathroom. 2nd floor offers 3 spacious bedrooms including the primary bedroom with a walk in closet, and a spa like 4 pc ensuite bathroom, linen closets, and a 2nd 4pc bathroom. The basement is fully developed for function and comfort with a large family room with built in entertainment center, a 3pc bathroom, a bedroom and a den. There is a large back deck off the dining room back door, that includes a hot tub and offers privacy with an area to entertain and relax. The yard is fenced and includes a shed. With its prime location near amenities, schools, and parks, this home offers the ideal blend of luxury and convenience. Don’t miss this opportunity to make this home yours! (id:48852)
4532 Buckingham Drive
Regina, Saskatchewan
Beautiful well kept home in the Towns across from a park and close to schools and all amenities. 1529 square feet, Like new two storey with 3 bedroom, 3 baths and multiple features-upgrades including open concept main floor with good size kitchen with large island/stainless steel appliances and pantry, Great park facing master bedroom with walk in closet and 4-pce ensuite bath, 2nd floor bonus area/room, 2 car garage with garage door to the back yard that features a large concrete pad, all appliances included, side entrance, central AC and much more. (id:48852)
3469 Elgaard Drive
Regina, Saskatchewan
Hawkstone Village is a town house project located in Regina's North West Hawkstone Subdivision close to parks, grocery stores and restaurants. This is a Varsity Homes/Gilroy Homes partnership project. This two bedroom, 1.5 bathroom unit is an Exterior unit features upgrades such as granite countertops, blind package, contemporary lighting, central air conditioning and stainless steel fridge, stove, over the range microwave, and dishwasher. The open concept floor plan has a spacious master bedroom with direct access to the 4 piece bathroom through the large walk-in closet as well as a second bedroom. The basement is unfinished and ready for development into the perfect rec room and laundry hook-ups. This unit is currently ready for occupancy and includes one titled parking stall. Condo maintenance fees are $150/month with utilities ran separate for each unit. Contact for more information! (id:48852)
721 Toothill Street
Regina, Saskatchewan
Location, location, location! 721 Toothill is a beautiful 4-level split overlooking AE Wilson park. Immaculate home which features 5 bedrooms, 2 baths and loads of living space. Located on a 7,800 sqft pie-shaped lot, this property features a single attached garage and a large 24x28 double detached garage which is fully insulated and heated. Community gardens just down the street. (id:48852)
2915 Victoria Avenue
Regina, Saskatchewan
Prime Cathedral Location. This 3080 sq.ft. two and a half storey six bedroom, four bathroom character home is currently set up as two separate, self contained suites allowing multi-generational living or income producing. Features include nine foot ceilings, stained glass feature windows, hardwood floors and period charm throughout. Quad Garage - two double garages. 7,741.00 sq.ft. lot. There is additional room for parking. Close to downtown and shops, restaurants, Wascana lake and parks. (id:48852)
3705 Parliament Avenue
Regina, Saskatchewan
Welcome to 3705 Parliament Avenue, where modern elegance meets timeless charm. This home sits on a spacious lot surrounded by professionally landscaped greenery, overlooking Hudson Park, and conveniently located near your favorite amenities in South Albert and Harbour Landing. Step inside to discover meticulous craftsmanship throughout this two-story gem. The grand foyer and formal dining room are bathed in southern light, creating a warm ambiance that extends to the gourmet chef's kitchen and living area. The primary bedroom boasts a luxurious ensuite and a spacious walk-in closet, while main floor laundry adds convenience. Upstairs, a versatile bonus room stretches the length of the garage, perfect for movie nights or as a flexible office/playroom. Clever storage solutions maximize space, alongside two gracious bedrooms and a full bathroom. The basement, featuring 9-foot ceilings and a separate entrance, awaits your personal touch for development and potential rental income. This home offers a newer option in the South End, providing space and tranquility without the density of Harbour Landing. Schedule your private viewing today (id:48852)
7227 Dalgliesh Drive
Regina, Saskatchewan
Welcome to 7227 Dalgliesh Dr. Located in the quiet neighborhood of Sherwood Estates. This condo complex is very well maintained with updated exterior and landscaping. Located on the second floor, this unit features a lovely balcony with storage area and room to sit out, relax and enjoy the sunshine. Head on in to the bright and airy living room and cozy up to the gas fireplace! The kitchen offers ample space for a dining table and even has room for a desk/work area. Attached to the kitchen is the storage/laundry room with washer and dryer included. Down the hall you'll find the 4pc bath with Bath Fitter tub package. The spacious bedroom completes the unit. This condo has been meticulously maintained and offers all the modern conveniences at an affordable price. Why rent when you can own! (id:48852)
3566 Waddell Crescent E
Regina, Saskatchewan
Welcome to this charming original owner home nestled in the family-friendly Creekside neighborhood. This captivating two-story residence boasts an inviting open concept main floor, complete with a kitchen featuring a spacious island, a bright living room, and a convenient dining area. Cozy up by the gas fireplace in the living room, or take advantage of the convenience of the main floor's two-piece bath and laundry/storage area. Upstairs, retreat to the generously sized master suite, complete with an ensuite bath featuring a luxurious jacuzzi corner tub. Two additional bedrooms and a four-piece bath provide ample space for the whole family. The finished basement offers a cozy family room and additional utility/storage space, while the insulated and boarded garage comfortably accommodates two cars. Outside, enjoy the lush surroundings of your own private forest, with mature trees and shrubs backing and siding onto a park. Recent updates including shingles, tile in the main floor bath, soundproofing in the basement ceiling, and fresh paint add to the home's appeal. Don't let this fantastic property slip through your fingers—schedule your viewing today! (id:48852)
302 2206 Dewdney Avenue
Regina, Saskatchewan
Indulge in the epitome of urban sophistication at this stunning executive condo nestled at #302-2206 Dewdney Avenue. With its expansive open-concept layout, this residence is tailor-made for chic entertaining, boasting exposed brick, beams, plumbing, and ductwork that exude a distinctive big-city warehouse allure. The spacious kitchen, complete with an inviting eat-up countertop and ample cabinet and counter space, sets the stage for culinary adventures and stylish gatherings. A sprawling bedroom, complemented by a generously sized den and a lavish five-piece bathroom, offers a retreat of unparalleled comfort and luxury. Abundant open space provides endless opportunities for personalized décor and memorable entertaining experiences. With the added convenience of in-suite laundry and two parking spaces, this property seamlessly combines practicality with sophistication. Situated in the heart of the vibrant warehouse entertainment district, every amenity and excitement awaits just steps away, promising a lifestyle of unparalleled excitement and refinement. This breathtaking condo is situated in an ideal location that offers an array of endless possibilities. You'll be able to enjoy breathtaking views of the heart of the Warehouse District, where Dewdney is being actively revitalized. This means that you'll be in the midst of all the exciting developments and activities that the district has to offer. With so many new and exciting things happening around you, you'll never run out of things to do or see. (id:48852)
5062 Wascana Vista Court
Regina, Saskatchewan
Located in the premium neighborhood of Wascana View, this exquisite 4-bedroom, 4-bathroom custom-built 2-story walkout, combines high-quality construction with extensive upgrades for modern living. This amazing home boasts 2510 sq ft of refined living space plus a very spacious self-contained walkout level. The main floor features an open concept layout with satin-finished hardwood floors, a cozy fireplace, and dark cabinetry complemented by granite countertops and stainless-steel appliances in the kitchen. Notable upgrades include huge composite deck with a rain drainage system and spiral staircase leading to the walkout level. There is also enhanced soundproofing between floors. The walkout level offers a self-contained mother-in-law suite with an upgraded kitchen and wider windows, ensuring a bright and comfortable environment. Additional luxuries include two saunas and numerous aesthetic and practical enhancements throughout the home, making it an absolute must-see. (id:48852)
2244 Mcdonald Street
Regina, Saskatchewan
Come and take a look at this rare find, only an estate sale brings this original owner home to market, flat and level on both the main and basement with incredibly straight Foundation walls, featuring three bedrooms and a four piece bath on the main floor kitchen was separate eating area, large living room, fully finished basement with huge bedroom, three piece bath, large L-shaped rumpus room, cold room under front entry, insulated, heated garage, new overhead door, improvements also include new shingles on house, high efficiency furnace, fresh paint throughout &vinyl windows, E & O.E. (id:48852)
1942 Garnet Street
Regina, Saskatchewan
Step back in time to the fabulous 50s with this charming home located at 1942 Garnet St. in the iconic Cathedral neighbourhood. Built in 1953, this house is a time capsule of nostalgia, lovingly maintained and restored to capture the essence of its era. As you step into the kitchen, you'll be transported to a bygone era with original solid wood cabinetry, retro metal banding counter edging, and chrome cabinet hardware that harkens back to the golden age of design. The main floor boasts original hardwood and tile flooring, adding to the authentic vintage feel. With two cozy bedrooms and a 4-piece bath featuring original tub surround and cabinetry galore, this home is bursting with character at every turn. The separate side entrance offers endless possibilities, whether you want to create a mortgage helper suite or customize the basement for your own use. Outside, you'll find a single insulated detached garage complete with a mechanics pit, perfect for tinkering on your classic car collection. And with a convenient carport for secondary parking, there's plenty of space for all your vehicles. Now not everything is from the 50s! The property offers new electrical, plumbing and a brand new sewer line. Don't miss your chance to own a piece of 50s nostalgia in the heart of Cathedral. Come and experience this beautifully preserved home for yourself and fall in love with its retro charm! (id:48852)
9 131 Angus Road
Regina, Saskatchewan
First time home buyer? Downsizing? Investment buyer? This may be the condo for you. Located in Coronation Park, this well maintained 1 bedroom, 1 bathroom condo offers a nice open floorplan that is functional and move in ready. Located on the 2nd floor, this unit has updated laminate flooring in the main living areas. The kitchen includes all appliances, and has a good sized dining area. The living room is spacious with tons of natural light beaming in from the southern exposure. Off the living room is a balcony with room for a barbeque (bbq is included) and sitting area. The primary bedroom is spacious with plenty of closet space. There is a 4pc bathroom, and a storage room. This condo comes with 1 electrified parking spot (that is controlled inside the condo unit). The condo fees are very reasonable at $235.98, and include: Common Insurance, Common area maintenance, snow removal, exterior building maintenance, lawn care, water, garbage, heat, reserve fund. Don't miss this opportunity to buy this cost effective and functional well maintained condo/home, close to all amenities. (id:48852)
20 Rosewood Drive
Lumsden, Saskatchewan
Great house for a growing family. Enjoy the feel of living in the country with all the amenities of living in town. Features include: Newly renovated custom kitchen with engineered hardwood flooring through main living areas, real wood fireplace, plenty of natural light, manicured grass front and back yard (with full irrigation), Screened in area for hot tub (not included), Maintenance Free Rubber Paved Driveway with additional parking stall for camper/ trailer complete with camper plug on the side of the house. Lots of room for toys and storage - inside and out. Upstairs: open concept living/dining/kitchen area, 3 bedrooms (including master bedroom with ensuite and walk in closet), laundry and full bath. Downstairs features in floor heat (New Boiler in 2023), 2 large bedrooms, full bath and large recreation room perfect for pool table/ ping pong and plenty of room for workout equipment or bar area. Utilities: New Gas Boiler (hot water and in floor heat), Reverse Osmosis Water, Owned Water Softener, High Efficiency Forced Air Furnace, air filtration systems, air conditioning. 3 ½ car garage (heated). Original two bays have in floor heat while the newly added 1.5 bay garage has a gas unit heater. This house is well cared for and is ready to move in and enjoy. (id:48852)
8085 Wascana Gardens Crescent
Regina, Saskatchewan
Welcome to 8085 Wascana Gardens Crescent. Located on one of Regina's most desirable streets in Wascana View, this home not only offers quality construction by Varsity Homes but also the convenience of being directly across from green space with south facing views. Set on a sprawling 78-foot-wide lot, this home boasts a spacious yard, providing ample room for a future pool or sport court. You will enjoy the privacy of the mature, tree lined yard with no neighbour directly to the east, making this the perfect space to relax or gather with family and friends. Inside you will find over 2,000 square feet of living space, plus a developed basement. The kitchen is a joy to be in with tons of natural light through the oversized windows that span the whole back of the home. Upstairs there are 3 bedrooms, the primary with large vanity, deep soaker tub and a walk-in closet. A jack and jill bathroom provides access for each of the spare rooms and completes this floor. Other value added items include newer shingles, newer kitchen appliances, A/C and recent fireplace build out. Don't miss the opportunity to own this exceptional property in Wascana View with access to the sought-after school district of École W.S. Hawrylak Elementary and Campbell Collegiate High School. (id:48852)
339 Trifunov Crescent
Regina, Saskatchewan
Solid bungalow situated in a prime location close to schools, parks, and all north end amenities! As you enter, you'll be greeted by a spacious living/dining area featuring hardwood flooring and large front windows, filling the space with natural light. The functional kitchen offers black appliances, a built-in dishwasher, dark cabinetry, tile backsplash, and tile flooring. With three main floor bedrooms and a 4-piece bathroom, this home is perfect for family living. The lower level is fully finished and offers additional living space, including an L-shaped rec room ideal for a home theatre setup, a den currently used as a bedroom, and a 3-piece bathroom with a newer shower. The rec room is equipped with wiring for surround sound and hardwired ethernet, perfect for entertainment enthusiasts. Updates include PVC windows throughout the main floor and vinyl siding on the exterior, ensuring both durability and curb appeal. Outside, you'll find an oversized single detached garage (18X24) and a patio area, ideal for outdoor gatherings and relaxation. You'll never have to worry about parking thanks to the extended oversized driveway. Don't miss out on the opportunity to own this solid home. Schedule your showing today and make this your new home sweet home! (id:48852)
4505 Padwick Avenue
Regina, Saskatchewan
Built by Dundee. This is a 1415 sq. ft, 2-storey home with 3 bedrooms, 3 bathrooms. The main floor is designed with an open concept. The kitchen features cappuccino colored maple cabinets by Kitchencraft, an island workstation, s/s microwave and dishwasher. There is a good-sized dining area, 2 piece powder room, 2 closets, direct entry to garage. The living room features a stone concept gas fireplace with a custom built entertainment center. The second level has 3 bedrooms and 2 full bathrooms. The master bedroom features a 4 piece ensuite and a large walk-in closet with shelving. Basement is insulated and open for development. (id:48852)
918 Broad Street N
Regina, Saskatchewan
Welcome to 918 Broad St N! Nestled in the heart of the family-friendly Uplands neighbourhood, this charming home offers a perfect blend of comfort, convenience, and space for the whole family. Boasting 3 bedrooms plus a versatile den that easily transforms into a 4th bedroom, along with 2 bathrooms, this home provides ample space for your growing needs. Situated on a generous 6,700+ sq ft lot, the property features a covered deck, a shed and an oversized insulated double car detached garage. Designed as a four-level split, the layout offers a seamless balance of openness and privacy, ensuring every family member can enjoy their own space while staying connected. The updated PVC windows on the east side of the home flood the interior with natural light, creating a warm and inviting atmosphere throughout. Freshly painted main, second, and third levels complement the modern laminate flooring found on the main and 3rd levels, adding a touch of contemporary flair to the interior. Both bathrooms in the home have been tastefully updated, while approximately 7 years ago, the shingles on the house, covered deck, shed, and garage were replaced, ensuring longevity and durability for years to come. With the added comfort and convenience of central air conditioning, this home is ready to provide a haven from the hot Saskatchewan summers. Don't miss your chance to make 918 Broad St N your new home sweet home. For more info or to schedule a showing, contact your REALTOR® today! (id:48852)
1012 Victoria Avenue
Regina, Saskatchewan
Excellent opportunity for first-time buyers or investors! This property is strategically located near downtown, the general hospital, and schools. It boasts updated features such as a highly efficient furnace, new plumbing, and upgraded 100 AMP service. INSULATED WALLS, AND A POLYED GARAGE. THE PRIVATE REAR YARD IS AN ADDED BONUS. PRICED TO SELL, THIS PROPERTY IS A STEAL AND A MUST-SEE! (id:48852)
12119 Wascana Heights
Regina, Saskatchewan
Looking for a truly stunning home in Wascana View? Welcome to 12119 Wascana Heights. This 6 bedroom, 4 bath home offers 2591 sq ft & is luxury combined with functionality. The blend of open concept mixed with the prestige of separate sitting rooms gives this home a unique & elegant advantage. The waterfall foyer welcomes you into the two-storey home with the most beautiful light flowing in from the back windows as the wide-open prairie skies cascade around you. The front living room is formal & offers a pocket door to the family room - where the gas fireplace & green space behind the home both create different focal points of the room. A large eating (nook) area comfortably seats a family with direct access to the back deck & partially fenced 5812 sq ft lot. The kitchen is magnificent with granite counters, soft close solid cabinets & drawers, corner pantry, granite backsplash, & impressive layout with an eat-up snack bar/island. Continuing on the main floor is a formal dining room with distinctive characteristics & perfect for entertaining. Lastly, the 2 pc bath & laundry area (with direct access to the double garage with nature stone covering) finish the main floor. Heading upstairs, the luxury continues with a primary bedroom complete with a balcony, a spa-like ensuite w' jet tub, walk-in shower, & generous dbl vanity; 3 more bedrooms & a full bath. The basement offers a rec room w' gas fireplace, 2 more bedrooms, 3pc bath, flex area, & a storage/utility. The home is pristine & provides a lifestyle choice for those who appreciate elegance, comfort, & quality. Notable & certainly worth mentioning: Built on piles, steal beam construction (floor plans available), natural gas bbq hook up in back, mature area, in the catchment for W.S. Hawrylak School, close to parks, paths, shopping & other east end amenities. Replacement value of the home is well over 1.1 million. Please call your real estate professional to learn more & to book a private showing. (id:48852)
4625 Padwick Road
Regina, Saskatchewan
This completely finished 1656 sq. ft. home offers the perfect blend of convenience and comfort. Here, you will find a beautiful 2-story home with a front tile foyer, 4 Bedrooms, and 4 Bathrooms. Quick access to the ring road and nearby Harbour Landing shopping amenities make daily life a breeze. The open floor plan welcomes you to a bright living room with a gas fireplace and hardwood flooring, an adjoining dining area, a sparkling kitchen with a walk-in pantry, a double sink, and an inviting eat-up island with tile flooring. Appliances include a stainless steel fridge, (gas) stove and dishwasher. Enjoy the double garage, abundance of storage shelves, garage door opener that is WI FI Capable, working light panel, direct entry, and a half bath on the main level. The convenience continues on the second floor, boasting a good-sized primary bedroom featuring a walk-in closet and a three-piece ensuite. Two additional bedrooms, a four-piece bath, and a laundry room (washer & Dryer included) comfort the whole family. The finished basement adds entertainment space with large windows, a rec room, a four-piece bathroom with a jet tub, a bedroom, and a furnace/storage room. Step into the landscaped vinyl-fenced backyard with a patio door to the deck - a great retreat for outdoor enjoyment. Harbour Landing is a community with various green spaces that give you and your family a relaxed and carefree lifestyle. Stroll the wide, tree-lined boulevards to get a coffee, start your day with a relaxing jog along the creek, or enjoy family time as your kids explore Dino Park after dinner. Harbour Landing provides you and your family a relaxed and convenient lifestyle outside your back door. Call today for more information and your private viewing. (id:48852)
Ph108 1914 Hamilton Street
Regina, Saskatchewan
Sold as fully furnished !!! Location, location, location! This two bedroom Penthouse unit is conveniently located in popular The Manor on Hamilton and is within walking distance to all downtown trendy restaurants, pubs, shops and businesses. This prime location puts you in the middle of downtown living while this building provides a secure property offering a concierge service, regular surveillance, and elevator service. This condo has it all: an exclusive 24 hour gym, full service amenities room with kitchenette, and a newly renovated outdoor patio lounge complete with barbecue area. The unit itself offers a functional great size kitchen complete with an eat up island and newly upgraded appliances. The dining room is roomy enough to seat a party of six and is open to the living room. The huge windows allows an abundance of natural light to flood the space and provides beautiful views of the city from most of the rooms. The primary bedroom is bright and spacious, has a large window, great city views and includes access to the four piece bathroom. The secondary bedroom is large and flooded with natural light from the wall of windows. There are double pocket doors opening from the second bedroom to the main living room space. The in-suite laundry is tucked away in a closet and offers some additional storage space. If you are looking for affordable downtown living, you will not want to miss out on this one! Condo fees of $839.48 include ALL UTILITIES, building maintenance, building insurance and reserve fund contribution. Heated underground parking available for monthly fee of $240.98. (id:48852)
3918 Sandhill Crescent
Regina, Saskatchewan
From the moment you pull up to the curb this home smiles at you. Approaching the front, the large window area immediately draws your attention, flooding the home with natural light. Built by Kratz Homes.A spacious foyer, provides a warm & welcoming atmosphere, W convenient access to the garage & a large front closet (5’11” x 8’9”). Upstairs, you are greeted by stunning wire brushed oak flooring, leading you to the heart of the home where the living room, dining area, & kitchen seamlessly merge. A large picture window in the living room offers a glimpse of the private backyard oasis awaiting you. The kitchen is a chef's delight, featuring an abundance of convenient pull-out drawers, expansive counter space, acorner pantry, built-in microwave & generous eating bar. Convenient main floor laundry room W cabinetry & storage. The primary bedroom easily accommodates a king-size bed, (TV hook-ups behind the mirror) & boasts a bright & crisp ensuite W double sinks, jetted tub, separate shower W molded seat, & a walk-in closet. Well-appointed main floor bath completes this level. Venture downstairs to discover a fully finished lower level W expansive family room area, large windows, two good-sized bedrooms, plenty of closet storage space,a three-quarter bath plus a fully finished secured storage room. Mechanical room offers additional storage space. Step outside from the garden door in the living room onto the 24' x 10' low-maintenance deck W retracktable awning, perfect for enjoying breathtaking views & amazing sunsets. Lower level patio surrounded by lush greenery, providing a peaceful retreat. All yard ornamentation, furniture, & indoor decorative items can be included at a neutral price. The garage is also meticulously maintained: insulated, drywall, heated & ample lighting. Staggered lengths provide space for larger vehicles. Situated in an excellent location offering privacy & easy access to amenities. Book your showing today! (id:48852)
1929 Quebec Street
Regina, Saskatchewan
All rooms are a good size, lots of cabinets. Main floor kitchen will easly accommodate a table. The basement suite is well set up to rent. Shared laundry appliances at foot of stairs. Energy efficient furnace tucked out of the way. An older garage, over head door is not functional. (id:48852)
2474 Elliott Street
Regina, Saskatchewan
Super charming bungalow with lots of unique character. Excellent opportunity for a first time home buyer. This one of a kind property has been very well cared for over the years and has seen many upgrades and improvements including shingles, eaves, soffit, fascia, sump pit & pump, new sidewalk & patio, landscaping, front step, exterior doors, custom blinds, bathroom update, and much more. This lovely home is located close to Candy Cane and Wascana Park, high schools, grocery stores, and all downtown amenities. Main floor living room space features beautiful hardwood flooring and a custom designed ceiling. Kitchen area includes bright cupboards and a cozy eating area. Primary bedroom and second bedroom have a good amount of closet space. Large bathroom was designed with loads of storage space. Basement is developed with a rec room/den area (couch and electric fireplace will stay) and additional bedroom (window may not meet current egress) a 2 piece bath with a separate shower room. Lots of storage space, and the laundry/utility room complete the lower level. The quaint backyard is a wonderful oasis that includes artificial turf, a patio area that is the perfect spot to relax. Massive trees offer lots of privacy. The double detached garage is a great bonus, as well as the additional parking pad in front of the house offering additional off street parking. This is a one of a kind property that is a pleasure to show. Please contact sales a real estate professional to schedule a showing. (id:48852)
2116 Elliott Street
Regina, Saskatchewan
Looking for an investment property? Maybe you are wanting to live upstairs and rent out the basement? This 2016-built up/down duplex is easy to take care of with a close-to-zero maintenance yard and stucco exterior. There are 3 bedrooms up, and the primary has its own ensuite. The mechanical for this unit is on the main floor. Downstairs there is a 2-bedroom regulation suite, with its own furnace and utility hook-up. Both levels are an open-concept floor plan, and have large windows allowing lots of sunlight. This home is located in a quiet area in Broders Annex. If this is of interest to you, please reach out to your Agent. (id:48852)
7 3101 Tregarva Drive E
Regina, Saskatchewan
From the moment you enter the front door, throughout every room in this home, you will be impressed with the quality of materials, abundance of light and its immaculate condition. The living room is very cozy, offering large windows and beautiful hardwood floors which run throughout the open concept main floor, and creates a great open space for entertaining. With a patio door off the dining room leading to the outdoor patio, it makes it easy to flow between the spaces to hang out, BBQ and enjoy the cozy backyard space. The open kitchen offers loads of countertop space, clean white cabinets, matching white appliances and a convenient island. The main floor also offers a half bathroom and access to the single attached garage with extra storage area. Heading upstairs you will find a large primary suite with walk-in closet and direct access to the 4 piece bathroom. Finishing off the 2nd floor is the additional bedroom and a convenient laundry space. Downstairs offers an open family room area, a third bathroom and utility room. This home is located in Regina’s sought after East end; an area that offers plenty of walkable amenities, groceries, restaurants, parks, walking paths, schools, and transportation. This town house is truly a pleasure to show and will impress even the most discerning townhouse buyer! Don't forget to take the full video tour. (id:48852)
4279 Nicurity Drive
Regina, Saskatchewan
Welcome to 4279 Nicurity Dr. a fantastic two story home, located in the family oriented Lakeridge neighbourhood. Stroll to nearby amenities, shops, and eateries, enjoying the vibrant pulse of the community just steps from your door! Step inside this inviting home and bask in the natural light that floods the main floor through large windows, offering a seamless connection to the outdoors without rear neighbours to obstruct your view. The heart of the home, the kitchen, welcomes you with natural maple cabinets and stainless steel appliances, providing both functionality and style. Entertain effortlessly in the spacious dining room and well-appointed living area, where memories are made and laughter fills the air. Convenience is key with a half bath and main floor laundry, ensuring practicality without sacrificing luxury. Upstairs, discover a sanctuary of relaxation with two full bathrooms and three generously sized bedrooms, each offering a retreat from the hustle and bustle of daily life. The master suite boasts his and hers closets, providing ample storage, and a full ensuite for ultimate comfort and privacy. Recently updated with newer laminate flooring and fresh paint throughout, this home exudes a sense of warmth and welcome, ready to embrace a new family seeking comfort and tranquility. Don't miss out on this exceptional opportunity to own a piece of paradise in a coveted neighbourhood—it's more than just a house, it's a place where cherished memories are made and dreams come to life. (id:48852)
2464 Wallace Street
Regina, Saskatchewan
Welcome to 2464 Wallace Street, a charming bungalow nestled in the desirable neighbourhood of Arnhem Place. This bungalow has retained some of its unique character, with hardwood floors and traditional wood accents throughout the living, dining, and two main floor bedrooms. The updated kitchen boasts newer appliances, stone countertops, and an eat-up island or space for a convenient coffee bar! An addition at the back of the home, built on an ICF foundation, adds extra space and beautiful natural light with a tall ceiling and large windows! The basement is partially finished and provides a large recreational space that could serve many uses, a den or office space, and a newly developed three-piece bathroom. The garage or workshop of your dreams awaits in the backyard, with access from the back lane. A generously oversized double car garage that is fully insulated, plumbed for natural gas heat, and has its own electrical supply is sure to suit the needs you desire. This charming home is ready for its new owners, book your showing today! (id:48852)
1105 Poley Street N
Regina, Saskatchewan
Welcome to 1105 Poley St N. in the charming Hawkstone neighborhood, where exceptional curb appeal and eye-catching landscaping set the stage for a warm welcome. Upon entry, the wood accent bench and wall add a touch of charm, inviting further exploration. The main living area offers spaciousness and comfort. Natural light floods the living room, creating a space to relax and unwind. Seamlessly connects to the dining area and kitchen, an open concept floor plan, perfect for family meals. The kitchen features a large island, stainless steel appliances, and quartz counters, perfect for family meals or gatherings with friends. The primary bedroom boasts a walk-in closet and a modern 3-pc ensuite, while an additional bedroom and four-piece main bathroom complete the main floor. Downstairs, a thoughtfully designed basement awaits, ideal for entertaining. The large rec room offers endless possibilities, with a built-in bar featuring a trendy butcher block countertop and floating shelves. Two good-sized bedrooms and a partially finished bathroom add to the basement's allure. Value-adding items include insulation in interior basement walls, speakers in the rec area ceiling tiles, pre-plumbing in the bar for a sink, and easy conversion to a full kitchen with electrical outlets and plans. Outside, the backyard oasis features low-maintenance landscaping, a deck, built-in seating, and a fully fenced yard for privacy and security, with access to the oversized double detached garage, fully insulated and equipped with a sub-panel and 220-volt plug. Beyond the comforts of home, the Hawkstone neighborhood offers a family-oriented community with access to parks, playgrounds, and schools, making it an ideal place to raise a family. Plus, numerous retail businesses nearby, including shops and restaurants, ensure convenience just a short drive away. 1105 Poley St N. truly offers the perfect blend of comfort, convenience, and community, making it the ideal place to call home. (id:48852)
2214 Assiniboine Avenue E
Regina, Saskatchewan
Welcome to 2214 Assiniboine Ave. E in the desirable area of Richmond Place. This well built bungalow offers ample space for most families. Walking into the home you will notice the spacious livingroom with a wood burning fireplace and large south facing PVC window.(2009) This area opens onto the formal diningroom, a french door separates this space from the kitchen. Really nice space for entertaining. The kitchen has ample oak cabinets and a large eating area. Off the kitchen is the laundry room with more cabinets for storage. Doors off the dining area lead to a composite deck and large back yard. Down the hall is 3 bedrooms and main bathroom. The primary bedroom has a 3pc ensuite. More living area in the basement, notice the floor is suspended, an added feature of the home adding comfort. There is a large rec room, with space for a pool table, TV room, kids play area etc. The bar has RI plumbing for a sink (sink is included). A nook/den is a great spot for an office. Leading down the hall is 3 bedrooms (windows not egress) and a 4pc bathroom. The yard has lots of perennial flowers and grape vines, as well as a shed to keep all the garden tools. The composite deck and patio offers lots of space for enjoying those warm days and entertaining friends and family outdoors. The double attached garage is insulated and has extra storage cabinets. The extra wide driveway provides extra space to park a RV or cars. The updates to the home include the following: Shingles (2019), PVC windows (2-5 yrs ago), carpet (2021), paint (2022), sump pump (2024). This home has been well cared for and is situated close to school and shopping. (id:48852)
109 215 Smith Street N
Regina, Saskatchewan
Welcome to 215 Smith St #109, where luxury meets convenience! This stunning condo boasts a plethora of desirable features that promise an unparalleled living experience. Step into the kitchen of your dreams, adorned with espresso cupboards featuring convenient pot drawers for effortless organization. The centerpiece of the kitchen is the extra-large island, equipped with slide-out shelves and rear access cupboards, making meal prep a delight. The interior exudes elegance with its timeless vinyl plank flooring, ensuring both style and durability for years to come. Laundry day becomes a breeze with the innovative swing-out door, offering easy access and maximizing space efficiency. The generously sized bedrooms and open-concept layout provide ample space for relaxation and entertainment. In the master bedroom, discover a spacious walk-in closet, while the ensuite bathroom boasts a luxurious shower with a comfortable seating option. Say goodbye to storage struggles with additional storage available in the parking area, keeping your belongings organized and clutter-free. Step out onto the east-facing balcony and bask in glorious sunrises, setting the perfect tone for your day. With neutral tones throughout and meticulously maintained, this condo is in pristine condition, ready to welcome you home. Don't miss out on the opportunity to experience the epitome of modern condo living. Schedule your viewing today and make this your new sanctuary! (id:48852)
No Favourites Found



