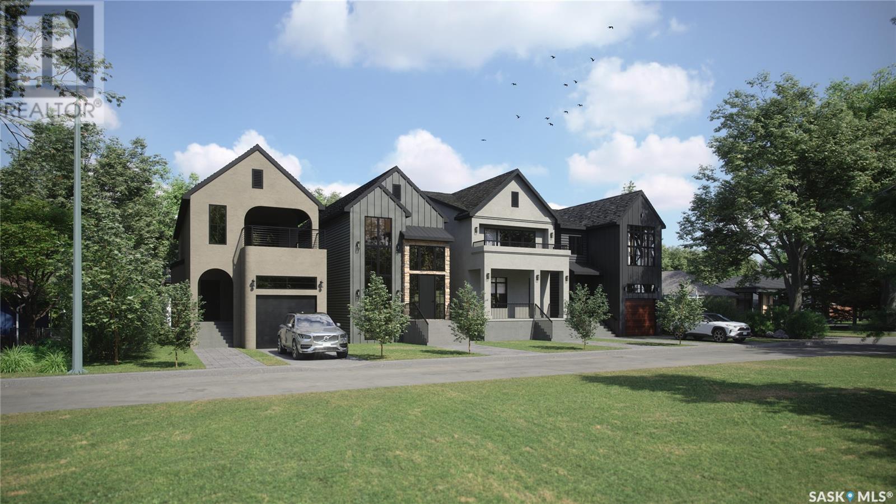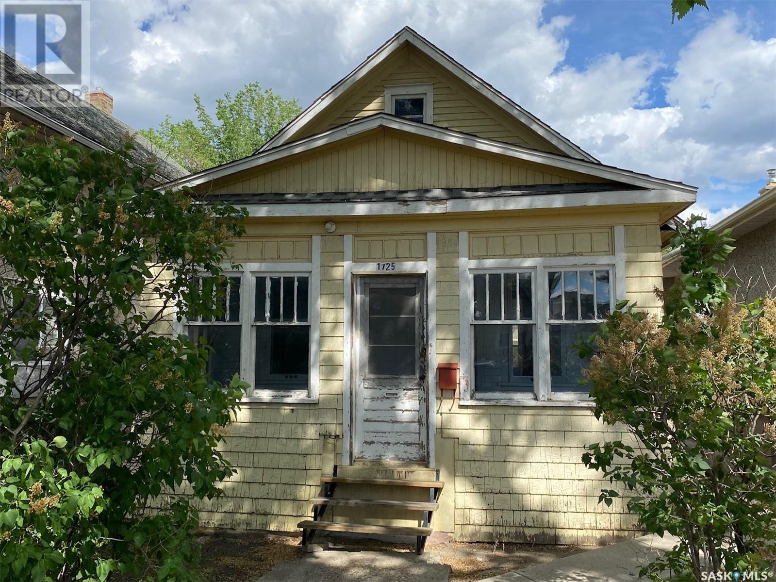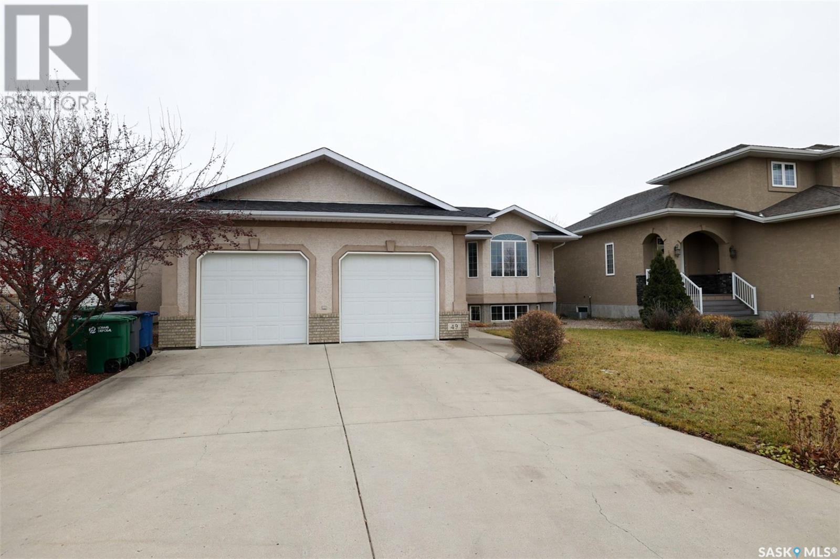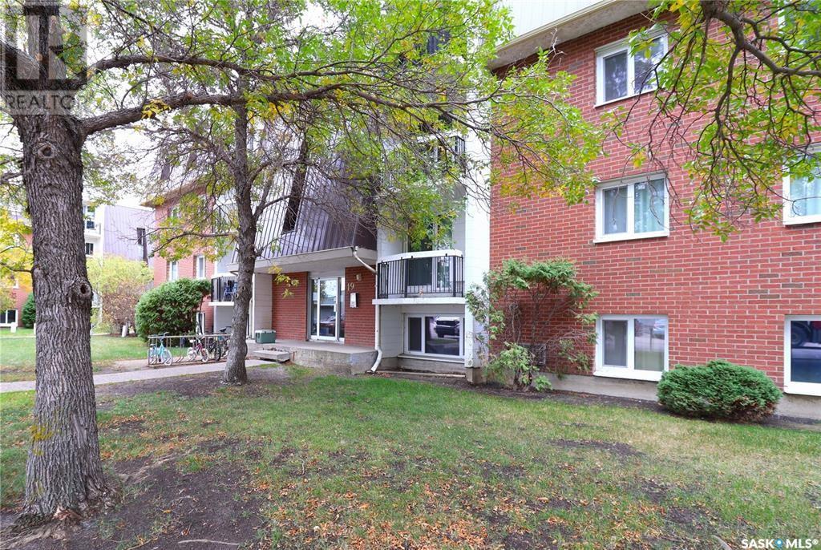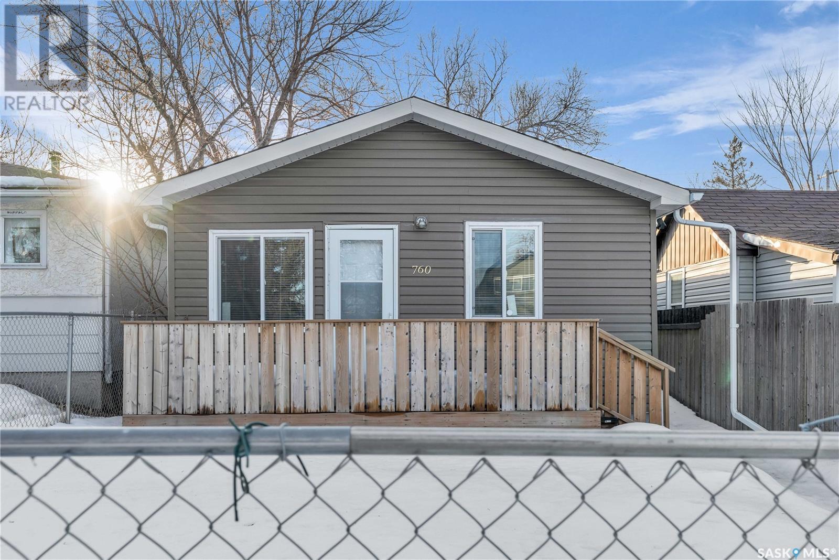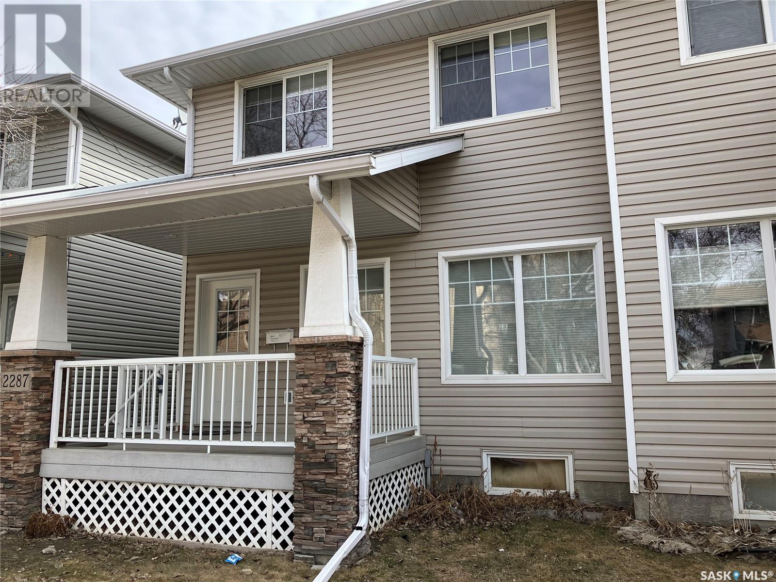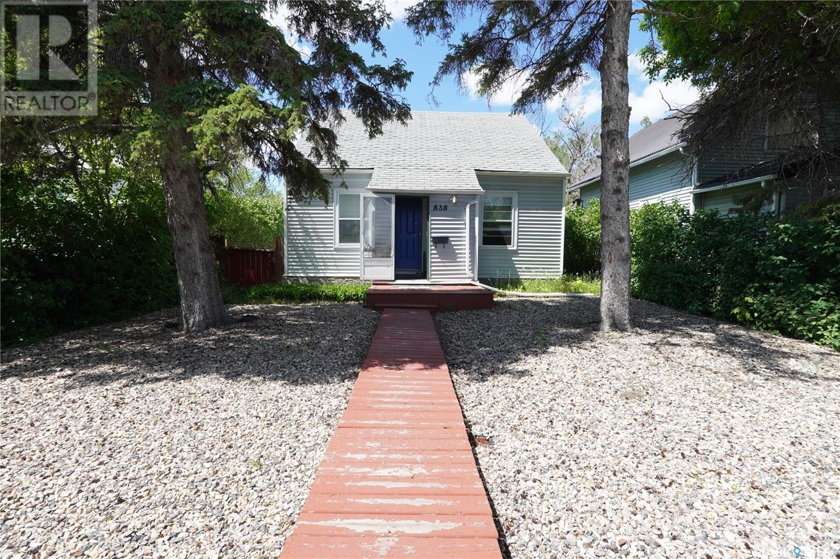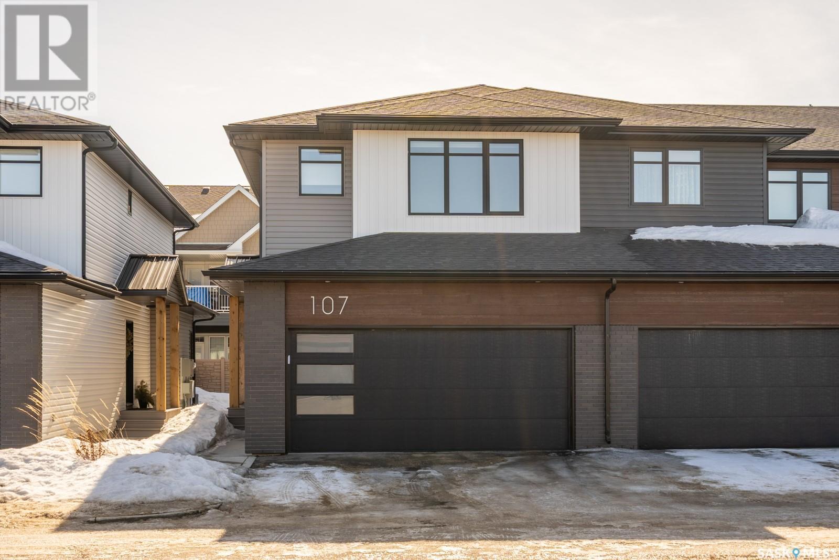3811 Garnet Street
Regina, Saskatchewan
Park living at it’s finest! Discover the perfect opportunity to design your dream in-fill home in a well-established and highly sought-after south Regina neighbourhood. Situated on a private dead-end cul-de-sac, overlooking green space, this location provides the perfect blend of quiet and exclusivity. Enjoy the custom build process with Encora Developments to help bring your vision to life. Thoughtfully designed, this home can be tailored to meet your families needs and will be finished with high-end materials and fixtures throughout. Enjoy purpose-built outdoor living spaces including a second storey balcony to maximize the unobstructed west-facing views. Paved walking paths out your front door will take you to Kinsmen Park or watch your kids cross the street to school with École St. Pius & Argyle Elementary just a few steps away. Don’t miss your chance to create a home that reflects your style in a neighbourhood you’ll love! (id:48852)
1725 Ottawa Street
Regina, Saskatchewan
With a purchase price of $86,000, estimated mortgage payments could be as low as $550 per month, depending on down payment, with taxes and utilities costing less than current rent. Two-bedroom revenue property with a 20’ x 30’ detached cinder block garage, offering security and versatility. The garage features newer shingles and is centrally located for convenient access from all areas of the city. Perfect opportunity to rent out the home while using the garage for personal storage—or rent both for additional income. Buyer must assume the current lease on the home, which runs until June 2025. The garage is not included in the lease and will be available at possession. Contact the sales agent for details or to arrange a showing (id:48852)
49 Qu'appelle Crescent
Balgonie, Saskatchewan
Located in the community of Balgonie, excellent location, this "Ripplinger" home was built in 2002, in a great neighbourhood just 15 minutes to Regina's East end, within a few blocks of the schools K-12. this Raised Bungalow features 1761sq.ft. custom built home by one of Regina's premier builders. 4 bedrooms, large country style kitchen with custom Maple cabinets, living room with vaulted ceilings, gas frpl and large triple pane low e argon windows. The basement has been also partially completed only requiring flooring and ceiling to be finished adding over 1400 sq.ft. of finished space. Large 26'X26' attached garage. the yard is fully landscaped with large deck and backs green space, Check out this wonderful home today! (id:48852)
#24 35 Centennial Street
Regina, Saskatchewan
Welcome to your ideal investment opportunity or cozy first home near the university! This nicely updated 1-bedroom condo boasts a convenient east-facing balcony, perfect for catching the morning sun or enjoying the evening breeze. Situated on the second floor of a secure walk-up building, this unit offers just under 800 square feet, providing ample space for comfortable living. As a bonus, condo fees cover the cost of heat and water, offering added convenience and peace of mind to residents. Whether you're a first-time buyer looking for a stylish and low-maintenance home or an investor seeking a prime rental property, this condo ticks all the boxes. Don't miss out on the chance to own a piece of Real estate in this great location near the university! Call salesperson for more information or to view. (id:48852)
760 Rae Street
Regina, Saskatchewan
Perfect for the first-time homebuyers or investors seeking an affordable ready to move in house. This house features newer shingles, vinyl siding, Newer insulation, newer drywall, and flooring. Kitchen is updated with newer cabinetry, countertops, and fixtures. Modern lighting fixtures and hardware have been added throughout the home. Large eat in kitchen, 3 generous sized bedrooms and renovated 4pc bath. The fully fenced backyard offers large backyard is perfect for outdoor entertaining House is situated close to all the Albert St amenities like Canadian Tire, Giant Tiger, Dollarama, Restaurants and many more. (id:48852)
1203 1901 Victoria Avenue
Regina, Saskatchewan
Discover this beautiful 2-bedroom, 2-bathroom condo on the 12th floor of Victoria Place, ideally located just steps away from Regina’s vibrant downtown. With restaurants, shopping, and services all within walking distance, this prime location offers unparalleled convenience. This spacious condo features a modern kitchen with stylish finishes, counter seating, and a separate dining area. Large windows and 9' ceilings fill the living spaces and bedrooms with abundant natural light, creating a warm and inviting atmosphere. The primary bedroom is a private retreat, complete with a closet and an ensuite bath that includes both a separate tub and shower. The second bathroom has been upgraded with a granite countertop and offers a shower/tub combo for added comfort. A large storage room, along with an additional laundry area with extra storage, ensures you’ll have all the space you need. Step out onto the east-facing balcony and take in the stunning city views. This unit includes one underground parking stall, and the condo fees cover building maintenance, reserve fund contributions, garbage removal, and water/sewer. Recently updated with new baseboards and a fresh coat of paint, this condo is move-in ready and waiting for its new owner! Schedule a viewing with your real estate agent today to experience this exceptional property firsthand! (id:48852)
2287 Treetop Lane
Regina, Saskatchewan
Treetop Lane Estates is a townhouse development located near downtown Regina within walking distance to Wascana Park and the General Hospital. It is also close to numerous restaurants, coffee shops, and amenities. This unit has a West facing composite deck where you can enjoy the evening sun. Step inside where you will find a spacious living room with a large picture window that leaves the space flooded with natural light. The kitchen has nice light maple cabinets and includes all of the appliances. Off of the kitchen is a dining area that gives you lots of space to entertain. On the second floor there are two bedrooms with an open loft area/bonus room that would make a great office, workout space, or kids playroom. There is also a 4 piece main bathroom. The full basement is undeveloped but gives you lots of room for storage. The laundry can be found just off of the utility room and there is roughed in plumbing for a future bathroom. Included with this unit is one exclusive use surface parking stall (#2287). This unit features brand new laminate flooring throughout, fresh paint, and new window treatments. Condo fees include: Building Insurance, Exterior/Common Area Maintenance, Lawn Care, Snow Removal, Garbage, Sewer, Water, and Reserve Fund Contributions. (id:48852)
949 Winnipeg Street
Regina, Saskatchewan
Vacant lot located well on busy commercial section of Winnipeg Street, with 25’ frontage. Adjacent property at 945 Winnipeg St also has 25’ frontage and together present a great opportunity for redevelopment and must be sold together. (id:48852)
2261 Treetop Lane
Regina, Saskatchewan
Welcome home to 2261 Treetop Lane nestled on the tree lined streets of the Heritage neighborhood in Regina Saskatchewan! This turnkey top floor corner condo offers 2 sizeable bedrooms, full bathroom, and in suite laundry. Offering a bright open concept floorplan, the living room can accommodate a variety of furniture placements for optimal Feng Shui! The dining room offers direct access to the covered deck. At the heart of the home is the kitchen which features ample countertop space. The stellar location is ideal for business professionals who enjoy walking to work, entrepreneurs who value a central location close to restaurants, Wascana Park, trendy shops in Cathedral & so much more! Additional perks include: All appliances, window treatments, 1 electrified parking stall. If you need a 2nd parking stall, the City of Regina offers a secondary parking permit program (ask for details). The complex is professionally managed and the condo fees include: Common Area Maintenance, External Building Maintenance, Lawncare, Reserve Fund, Sewer, Snow Removal, Water, Insurance (Common), Garbage Collection. This could be the home you have been waiting for! Have your REALTOR® schedule an in-person tour today! (id:48852)
838 Retallack Street
Regina, Saskatchewan
Great opportunity comes with this 1 and a half story home that has 1088 SQFT and includes 4 bedrooms and 2 bathrooms. This home would be ideal for first time home buyers or as a investment property. Renovations include front yard landscaping, upstairs bathroom, living room flooring and rear deck. Book your viewing today! (id:48852)
107 3121 Green Bank Road
Regina, Saskatchewan
Discover contemporary, upscale, and hassle-free condo living in this exquisite two-story townhouse situated within the secure Oak Bay community, part of The Towns subdivision in Regina. This 1,517 sqft end unit boasts a smart layout with 3 bedrooms, 3 bathrooms, and an insulated double attached garage, plus a basement primed for your personal touch. Step inside to a generous, secluded foyer with a sizable closet, direct garage entry, and a convenient 2-piece bathroom. The open-concept main level impresses with 9ft ceilings and soothing neutral tones. The kitchen steals the spotlight with premium white cabinetry featuring 42” ceiling-high uppers, a stylish tiled backsplash, quartz counters, stainless steel Maytag appliances (plus a Whirlpool microwave), a walk-in pantry, and a spacious peninsula with a breakfast bar, extra storage, and under-cabinet LED lighting. The living room offers south-facing windows and a sleek built-in electric fireplace with a “buckberry” stained wood mantle. Outdoors, enjoy a private, low-maintenance backyard with artificial turf and a charming patio. Upstairs, the expansive primary bedroom features a walk-in closet and a luxurious 4-piece ensuite with dual sinks, quartz counters, and a large walk-in shower. Two more bedrooms, a 4-piece bathroom, and a laundry room with Whirlpool washer/dryer round out the second floor. The undeveloped basement offers endless potential, complete with rough-ins for a future bathroom and wet bar. This home shines with upgrades like matte black plumbing fixtures and door hardware, “wrought iron” accented interior doors, and a blind package with light-filtering “top-down” shades on the main level and room-darkening blinds in the upstairs bedrooms. Condo fees of $300/month cover insurance, common area and exterior maintenance, garbage, lawn care, snow removal to your door, and biannual window washing. (id:48852)
749 Gibson Road
Balgonie, Saskatchewan
Unique one of a kind acreage, home is the former Montmartre rail station; shingles approximately 6 years old; spacious front entry greets you into this residence with high ceilings; spacious living room with woodburning fieldstone fireplace-newer insert, patio doors to rear of home, hardwood floor, large kitchen, dining room, mudroom/laundry and 3 piece bath with jet tub complete the main floor; upstairs you will find three bedrooms, a den and a 4 piece bath with another jet tub; upgraded windows; electric heat on the upper level; basement has a large family room/dry bar, cold storage and a 3 piece bath; hi-efficiency furnace was recently repaired; water heater, softener and RO system owned; fridge, stove, washer, dryer, dishwasher, hood fan, c/vac and attachments, alarm and sump pump included; attached double 22x25 heated garage, newer garage door; outside you will find gas bbq hookup; out buildings include a 48x48 wired barn with two lean to's, corrals, stock bowl and two water hydrants; newer 30x50 shop with 14' ceilings, door is is 12x14, infloor heat, and water/sewer for the mechanically minded; well water is potable with RO and softener; lagoon for sewer. (id:48852)



