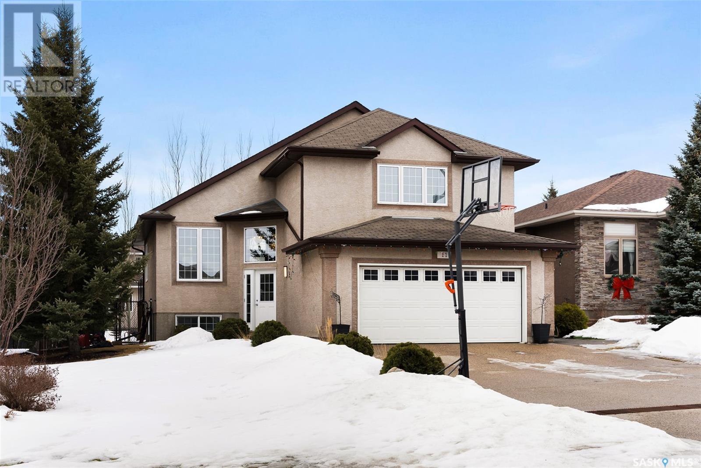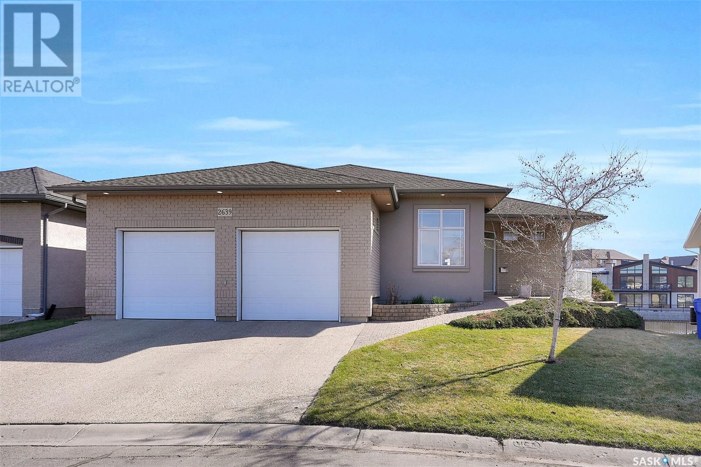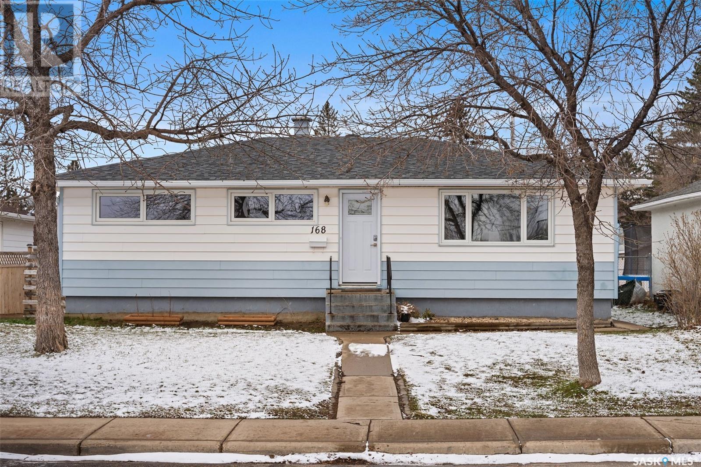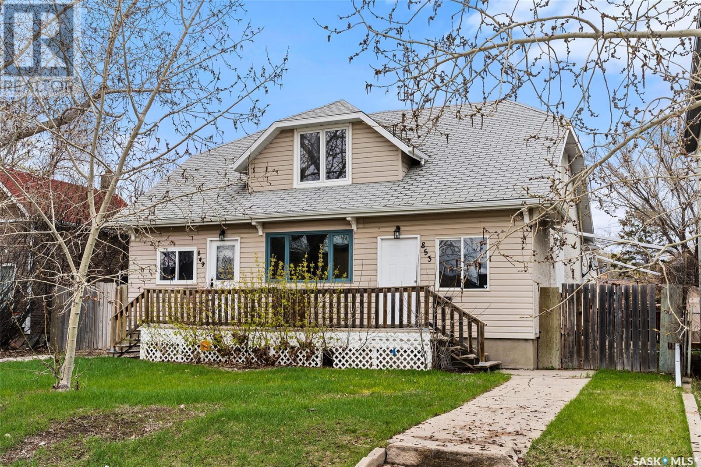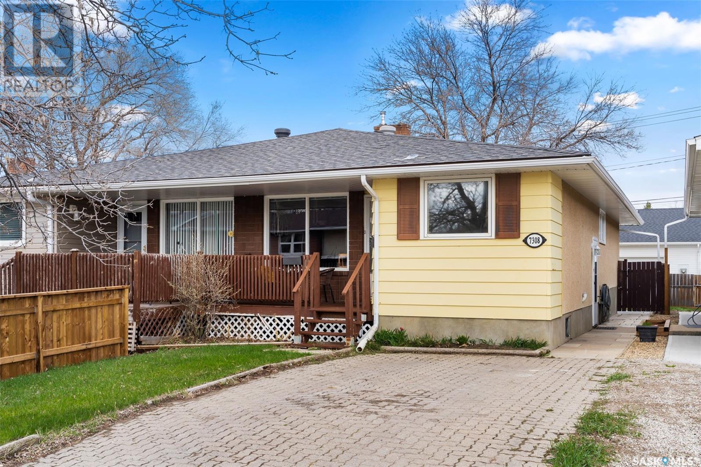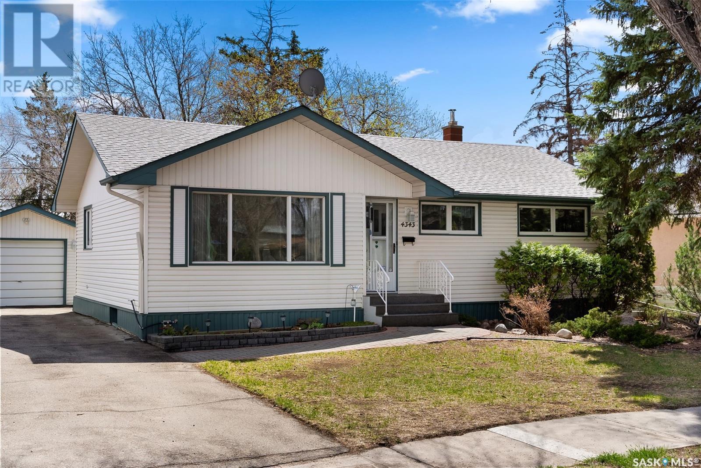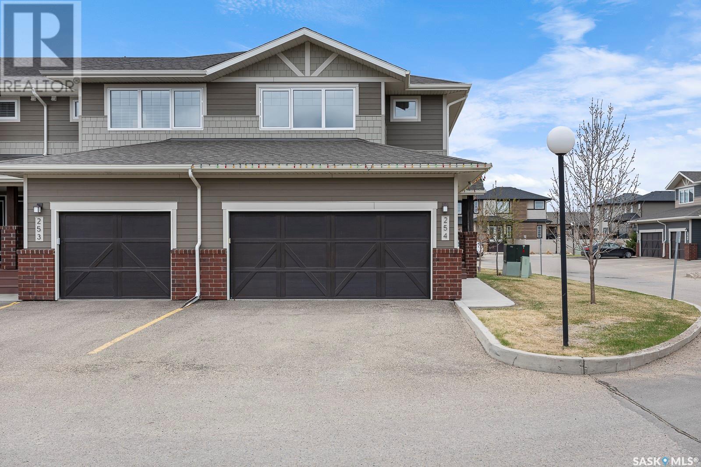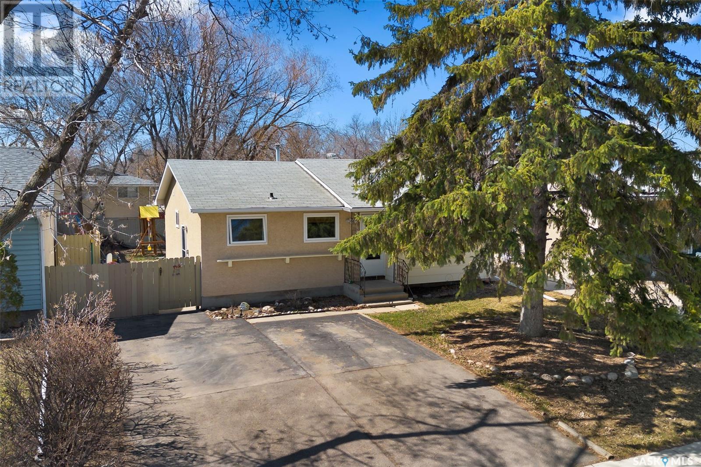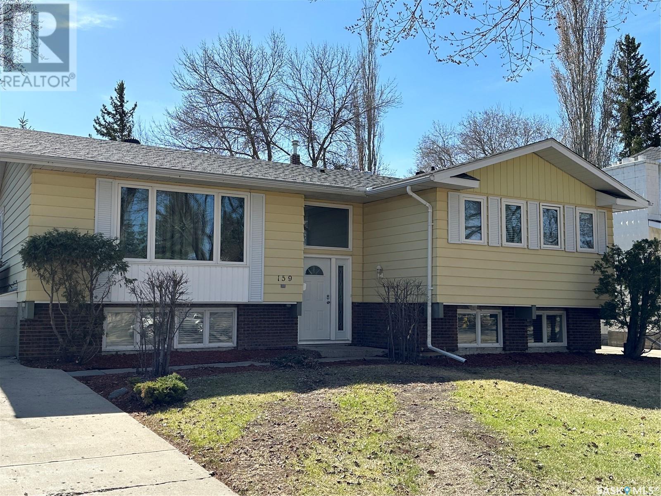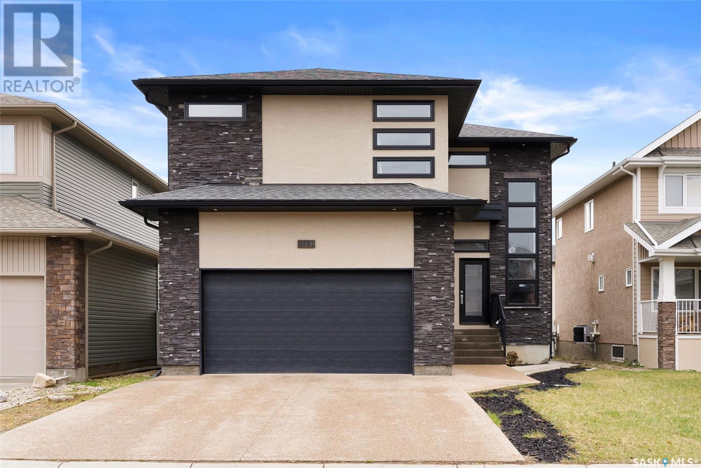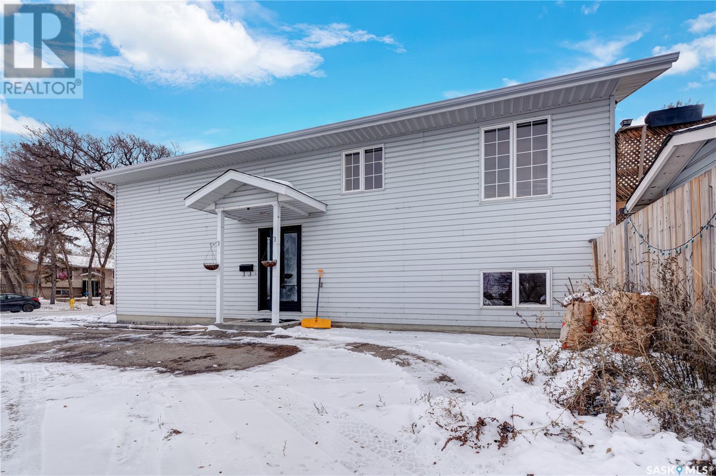11 Emerald Creek Drive
White City, Saskatchewan
Step into this exquisite 4-bedroom sanctuary nestled in the heart of White City, where natural light dances gracefully through every corner. Ascend the stairs and be greeted by the warm embrace of sunshine flooding through the windows. The luminous living room boasts a captivating fireplace, creating a cozy ambiance that invites relaxation. Flowing seamlessly from the living space is the dining area, offering ample room for cherished family gatherings. Embrace the culinary enthusiast within in the fully-equipped kitchen, adorned with abundant cupboard and counter space, a convenient pantry, and sleek stainless-steel appliances to elevate your culinary endeavors. Traverse down the hallway adorned with ample storage to discover two generously sized bedrooms, accompanied by a 4-piece bathroom and a convenient laundry room, adding practicality to luxurious living. Ascend to the upper level, where the primary bedroom awaits, boasting a spacious walk-in closet and an indulgent 4-piece ensuite featuring a rejuvenating soaker tub, offering a tranquil retreat at day's end. Descend into the fully-finished basement, where endless entertainment awaits in the sprawling rec room, complemented by an additional bedroom and a 4-piece bathroom, providing versatility and comfort for all. Step into the expansive backyard sanctuary, where a vast deck and fenced yard beckon, providing the perfect backdrop for outdoor enjoyment and cherished memories. Completing this exceptional offering is a double attached garage, ensuring both convenience and security for your vehicles. Welcome to your dream home, where elegance and functionality harmonize effortlessly to create an unparalleled living experience. (id:48852)
2639 Riverbend Place E
Regina, Saskatchewan
Welcome to a one of a kind, stunning custom built walkout bungalow located in Regina's east end neighbourhood of Riverbend. These opportunities do not come along often! This 1586 square foot bungalow style condo was built by Armstrong homes by the original owner. No expense was spared in the construction - ICF construction from footing to rafters adding extra R value is one example of that. Fantastic street appeal is the first thing you will notice about this property. Spacious foyer welcomes you as you enter the home. Front den could easily serve as an additional bedroom if needed. Beautiful kitchen includes a gas stove, built in oven, loads of cupboards and counter space with beautiful views of the water and green space. Garden door off the dining area leads to the amazing outdoor private deck that overlooks the lake. Morning coffee watching the sunrise is a great way to start the day! Open concept living and dining area off the kitchen are great for entertaining! Additional living room features a two way gas fireplace, glass doors for privacy and direct entry to the primary bedroom. Primary bedroom includes a lovely walk in closet with custom shelving and drawers, a 3 piece en-suite and close access to the main floor laundry area. A two piece powder room completes the main level. Lower walkout is fully developed featuring in floor heat, a cozy sitting area, games area/rec room (pool table & equipment included), wet bar, fabulous theatre/media room, large bedroom, 4 piece bath, custom storage room with incredible shelving, and a utility room (HE furnace Dec./23). Lower outdoor patio is great for entertaining, or enjoying some peace and quiet while observing the various wildlife that likes to frequent the area. Double attached garage is insulated with the added bonus of a wonderful workshop. This immaculate property is truly a one of a kind! Pride of ownership is very evident throughout. Contact a realtor for more info. (id:48852)
168 Toronto Street
Regina, Saskatchewan
Welcome home to 168 Toronto Street located in Regina’s Churchill Downs neighbourhood! This home is sporting all the bells and whistles with upgrades galore including Central Air Conditioning, HE Furnace, Newer Triple Pane Windows, Kitchen Refresh, Freshly Painted, Heating/Ducting work on main floor & more, plus a massive 6,246SQFT yard, fully developed 4 bedroom home that is directly across from a McDermid Elementary School (Current school is being closed, students to be moved to a joint use school in the area)! The entry opens to a spacious living room is filled with natural light from the large window giving views of the school playground! Moving into the kitchen & dining area you are going to be wow’d by this kitchen floorplan maximizes space – with two windows overlooking your backyard w/ two tied deck, 2 sheds, fenced yard, ample countertop space, oodles of cabinets, & SS appliances (dishwasher is new - all included)! The eat in dining room can accommodate a full-sized table! There are two good sized secondary bedrooms w/closets. The primary bedroom easily fits a king size bed & stand-up dresser! Finally, the full bathroom has been refreshed & features tiled flooring, and my fav -> the important exhaust fan! There is a separate entrance leading to the basement offering an opportunity for a savvy homeowner to use the separate living space as a suite. Showcasing a living room, dining, second kitchen area, bedroom (window does not meet current egress bylaws) & 3PCE shower this space feels spacious and bright. The shared laundry/utility room offers even more essential storage space! Outside there is backyard parking for 3 vehicles, plus the garage which is being used for storage currently. This location is prime being able to watch your kiddos walk to school for the time being, quick commute to anywhere in Regina via the Ring Road! This home has been lovingly cared for and now it is ready for new homeowners! (id:48852)
849-853 Edgar Street
Regina, Saskatchewan
This duplex provides the affordable solution you’ve been looking for. Reside in one unit while earning rental income from the other. Unit 849 was previously rented for $1450, covering a substantial portion of your mortgage. It's a sensible investment, allowing you to own a home without sacrificing your lifestyle. (id:48852)
7308 Bowman Avenue
Regina, Saskatchewan
Here's your opportunity to break the rental cycle and jump into homeownership to start building up equity! Welcome to 7308 Bowman Avenue, a three-bedroom semi-detached bungalow in the heart of Regina's west end neighborhood of Dieppe Place. As you walk into the front door, you'll immediately notice the vinyl plank floors, the spacious living room, and the great kitchen equipped with all the appliances. Down the hall, you'll find a 4pc. bath and three spacious bedrooms. The lower level is partially developed and is ready for your own personal touch. It offers a rec. space, storage, a laundry room, and has the potential for a 4th bedroom. This home also offers a separate entry to the basement and a fully fenced backyard with a shed. Extras: HE furnace, new shingles (2020), and a front deck. This property is close to the beautiful A.E. Wilson Park, Rick Hansen Optimist Park, and miles of walking paths. Reach out for more information! (id:48852)
4343 England Road
Regina, Saskatchewan
4343 England Road is more than just a house; it's been a beloved family home for over 50 years to this dedicated seller. Meticulously kept, this 1070sq.ft. bungalow in Regent Park needs to be a must-see on your list. This amazing home has one beautiful kitchen with all the appliances included, a built-in dining room cabinet, and plenty of room for family suppers. It offers a spacious living room that filters in natural light from the large north-facing windows. Three bedrooms upstairs with a 4pc. bath finishes off this level. Your place will be the spot for family get-togethers when the crew hears about this massive finished basement! It's so versatile that you could have a rec. room for movie night, a games area, play nook, or gym spot! There's also a spare bedroom and laundry/storage here as well. Other inclusions: a large, private yard with mature trees and perennial garden (underground sprinklers in the front), single detached garage, a/c, central vac., and affordable taxes. There's quick access to the Lewvan, Ring Road, north end amenities, as well as elementary and high schools. Reach out to your agent today to learn more about this incredible home. It's just waiting for a new family to call it their own. (id:48852)
7310 Maple View Crescent
Regina, Saskatchewan
Welcome to 7310 Maple View Cr in the family friendly neighborhood of Maple Ridge. This Monarch built home is in excellent condition, it has been well maintained, is move-in ready and awaiting a new family.!! This 1208 sqft bungalow has been fully developed and updated starting with a wide open floor plan featuring vaulted ceilings over the living room, kitchen and dining room. The newer custom L shaped kitchen features dark maple cabinets with under mount lighting, a convenient large center island and a stainless steel appliance package. The garden door to the back deck is directly off the kitchen/dining room area. The primary bedroom features a large closet and 3 piece en-suite bathroom. The 2nd and 3rd main floor bedrooms are both a good size with large closets. The main 4-pce bathroom has a tub/shower and a large vanity. The fully developed basement features a large wet bar area, rec room, 3 piece bathroom, extra large bedroom and utility room with the washer and dryer. The attached double garage has been fully dry walled, painted and finished including a forced air gas heater. The exterior of the home features a large patio area in the front yard, treated wood deck and another patio in the rear yard. Great location for a young family with elementary schools, parks and playgrounds within walking distance and close to all major amenities, grocery stores and services in Regina's northwest...Please contact your real estate professional to schedule a private viewing today... (id:48852)
254 4002 Sandhill Crescent
Regina, Saskatchewan
Welcome to this beautiful townhouse condo in The Creeks, relatively new condition with many upgrades! This condo features dark maple cabinets with granite counter tops, soft close doors and drawers, tile back splash, stainless steel appliances including fridge, stove, built in dishwasher and microwave with hood fan. The flooring in the kitchen, dining and living room is dark rustic engineered flooring. Rounding off the main level is the ½ bath, large entrance and a double attached garage that is insulated, dry walled and painted. The 2nd level is great featuring two large master bedrooms both with an ensuite and very large custom closets with organizers. Finishing off the 2nd level is the laundry area. The basement is developed with a full bathroom, rec room and utility space. There is also a high efficient furnace, air exchanger, sump pump and floor trust system. You won't want to miss it! (id:48852)
56 Usher Street
Regina, Saskatchewan
SOLID 3 BED, 2 BATH BUNGALOW ON A QUIET BLOCK. Welcome to the family friendly neighbourhood of Glencairn. This home is close to parks, schools and all east end amenities. Enter to a good size living room and into a nice bright European style eat in kitchen. The main floor is complete with 3 sizable bedrooms and the main 4 pce bath. Some value added items include newer pvc windows to main floor, a newer electrical panel and lots of newer flooring. The basement feature a separate entrance for good basement suite potential, a huge rec room and a 3 pce bath. The basement den could easily be converted to a 4th bedroom with the addition of an egress window. Please call your realtor for more details or a personal tour (id:48852)
159 Michener Drive
Regina, Saskatchewan
Check out this fantastic opportunity for a 5 bedroom move in ready bi-level on quiet crescent in desirable University Park. Step into the front entrance and notice welcoming natural light from all the windows. The large "L" shaped livingroom and diningroom all have hardwood floors. The white kitchen with breakfast area all looks over fully fenced backyard with direct access to large raised deck and comes complete with Fridge, Stove and Dishwasher. The large primary bedroom has a convenient 4 piece ensuite. Completing the main floor are 2 additional bedrooms, main 4 piece bathroom and another staircase with access to additional exterior door to backyard. Basement is fully developed with large recreation room with feature natural gas fireplace, 2 additional bedrooms, den area which would be perfect for home office (or additional bedroom if closet was added) and 3 piece bathroom. Utility/laundry room is large enough to accommodate extra storage. For a virtual walk through please click on the link or view https://unbranded.youriguide.com/159_michener_dr_regina_sk/ (id:48852)
5281 Aviator Crescent
Regina, Saskatchewan
Step into luxury at this stunning two-story, five-bedroom, seven-bathroom home nestled in the heart of Harbour Landing. Every corner of this residence is adorned with modern sophistication, beginning with a grand entrance featuring a striking staircase accented by sleek glass railings. As you traverse the inviting dark hardwood floors past the main floor power room, you find yourself in the open-concept living room, kitchen, and dining area, seamlessly connected and bathed in natural light. Step onto the balcony from the dining room and behold the expansive backyard, perfect for entertaining or relaxation. Cozy up by the gas fireplace in the living room during chilly winter evenings, while the kitchen beckons with its contemporary design and stainless steel appliances. No detail has been overlooked in this culinary haven, boasting impeccable finishes and a generous pantry leading to the convenience of a main-floor laundry room and mudroom combination. Ascend the staircase, adorned with an elegant chandelier, to discover three bedrooms, each boasting its own ensuite bathroom. The master bedroom stands apart, offering a luxurious retreat complete with a jacuzzi tub and soothing rain shower. with generous sized walk in closet. But the allure of this property doesn't end there. A fully regulation basement suite awaits, featuring two bedrooms, two bathrooms, separate laundry facilities, and an open-layout concept for optimal comfort and convenience. Concluding this remarkable offering are three off-street parking spaces and two garage spots, ensuring ample room for vehicles and added practicality to complement the opulence within. Welcome home to a lifestyle of unparalleled elegance and comfort. Note: Some photos have been virtually altered/staged. (id:48852)
610 Mctavish Street
Regina, Saskatchewan
Welcome home! This 861 square foot bi-level has 3 bedrooms, 1 bathroom with an open concept living space and an abundance of natural light. Situated on a corner lot with a fully fenced in yard, it is walking distance to the Regent pool, Regent park, a Par 3 golf course & an off-leash dog park. The Kinsmen Arena, St Luke Alternative School and the Madni Islamic Center & Mosque and Fresh Co. grocery store are just a short distance away. With quick access to the Lewvan and bus routes nearby, this home is perfect for a growing family. As you enter the home into the porch you are led up a few stairs to the open concept kitchen/dining and living room. The kitchen features a large island and plenty of cupboard space. The many windows flood the entire room with light- the perfect home for houseplants to thrive. Just off the kitchen are patio doors which lead to the bi-level deck and fully fenced yard. Adjacent to the kitchen/dining area is the living room which is a wide open space with many options to set up your furniture however you like. Just down the hallway you will find a 4 piece bathroom, a linen closet and two nicely sized bedrooms. As we go back downstairs you will find a laundry room and utility room conveniently located at the bottom. To the right there is a large family room which you could use as a recreation room or play area for the kids. If you need an extra bedroom there is enough space to create one and still have space leftover. Down the hall to the left is a large master bedroom with east facing windows. Just next to the master bedroom is a roughed in bathroom, with a functioning toilet, you just need to finish the shower and sink. In the backyard you will find a large multi-level deck with privacy screening. The yard is completely fenced in and also has a patio space with a firepit for summer nights. There is a shed to store all your yard equipment as well. A new furnace was put in the home in March 2023 and the doors were replaced in 2018. (id:48852)



