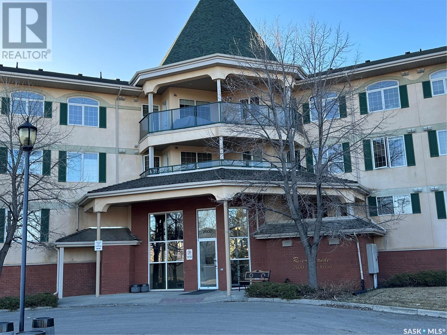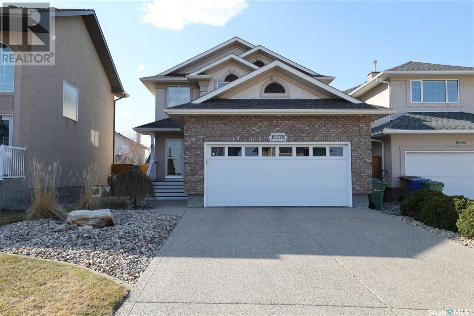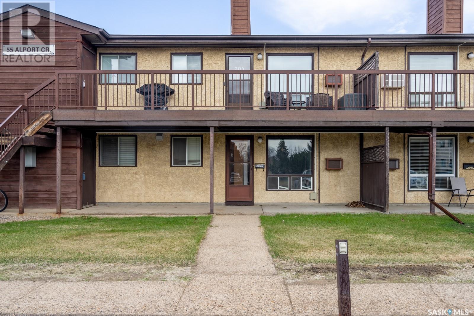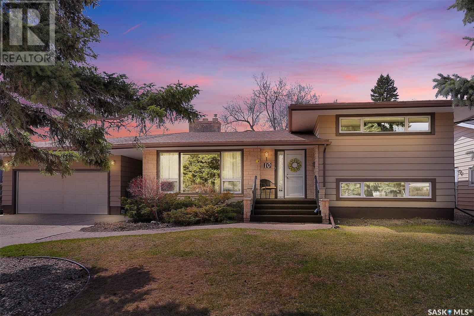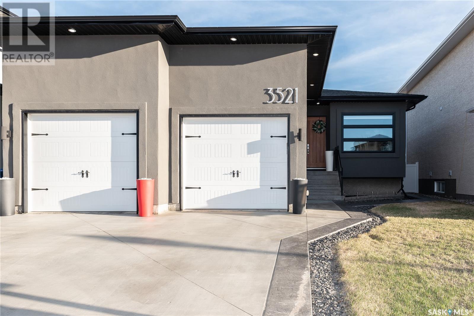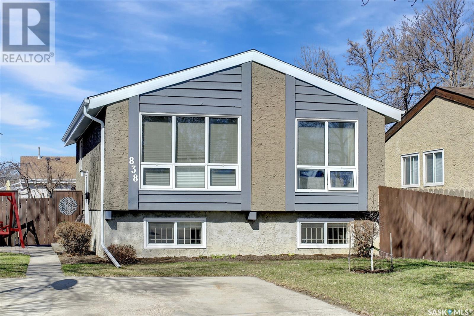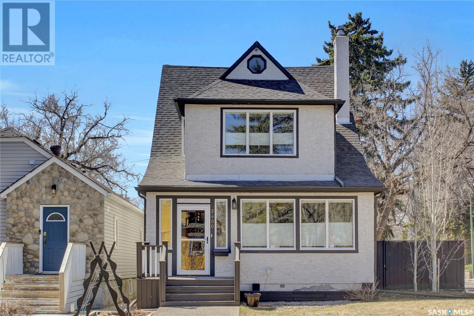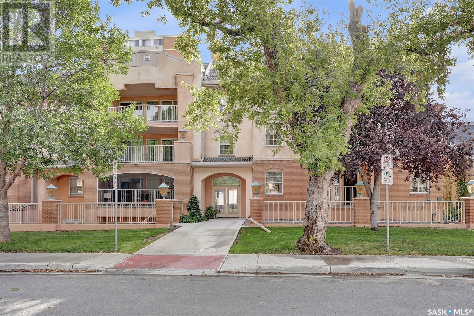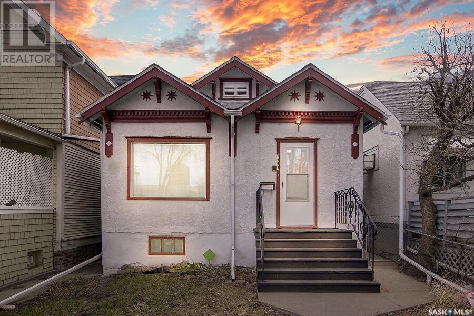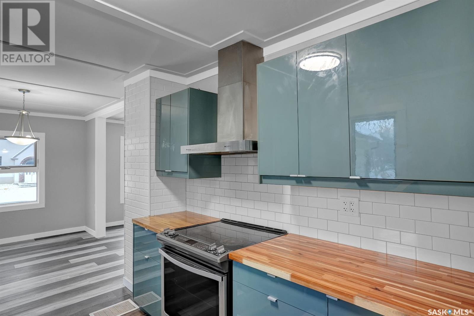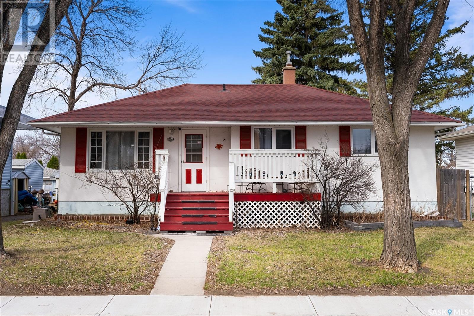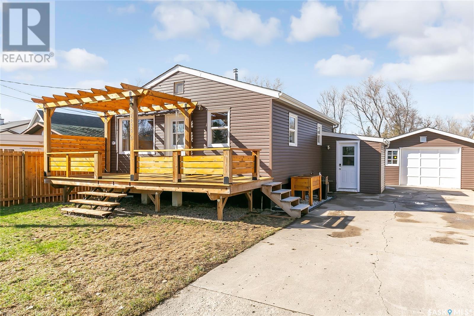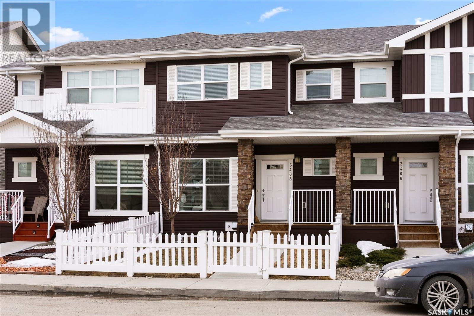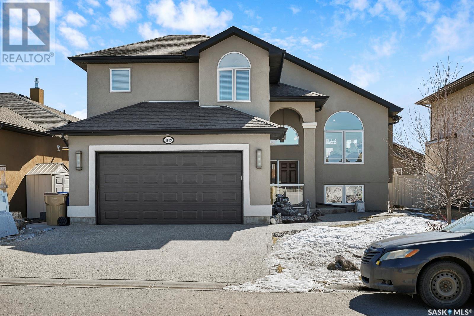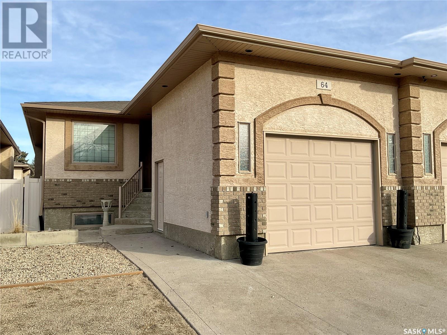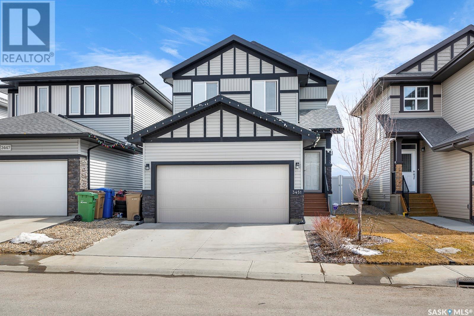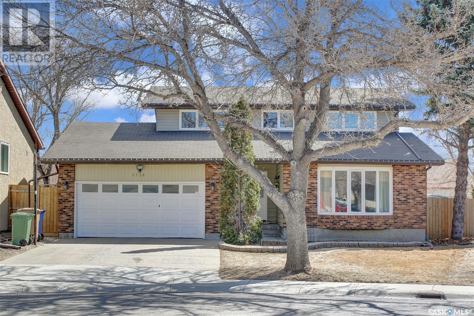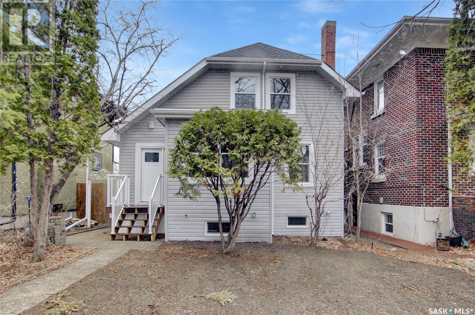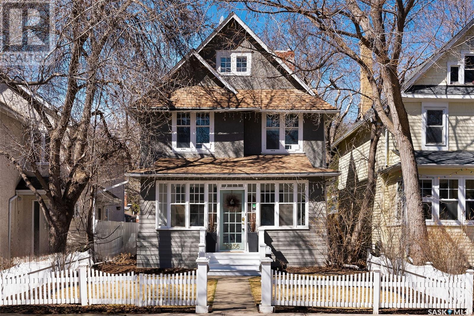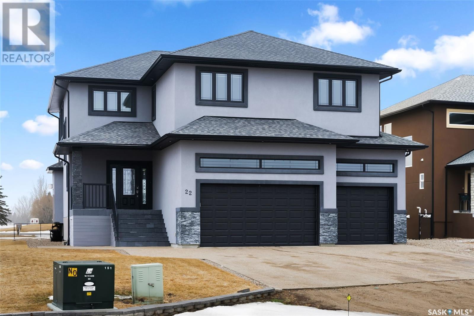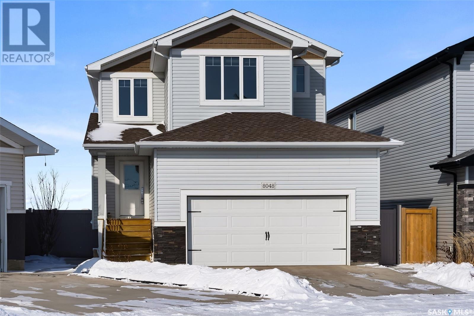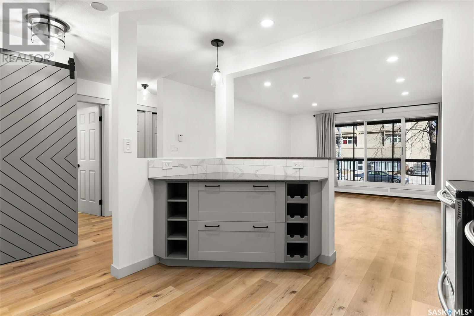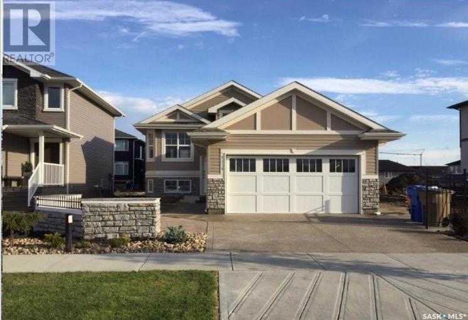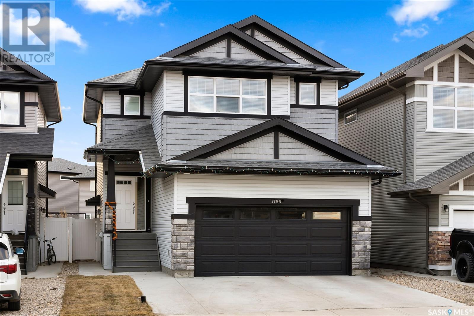Regina and area HOMES FOR SALE
- UPDATED HOURLY
- NEW (FRESHEST) LISTINGS ARE FIRST
- ADDITIONAL SEARCH PARAMETERS ON THE RIGHT SIDE OF THE SCREEN
LOADING
109 2600 Arens Road E
Regina, Saskatchewan
Located in River Bend, this 1,058 Square foot condo is located in one of the best spots in Regina in terms of accessibility to all major amenities in the city. This includes Walmart, SuperStore, shopping centres, pharmacies and some of the cities best restaurants all located close by. A north facing home offers exceptional views outback of the water way that often times in the summer has pelicans and other birds enjoying a swim. These views are best out on the well sized private balcony. The kitchen features white cabinetry, white tile backsplash, new counter tops and newly installed high quality vinyl plank flooring, thats also in the dining area as well. the living room area has an excellent lay out with large windows that provide the home with natural light throughout the day. The primary bedroom also faces the water and features a 3-piece ensuite and walk in closet. the second bedroom is well sized that can make for an excellent office space. New carpet is in both bedrooms and living room. A fresh coat of paint has recently been applied to the entire home. The home features in suite laundry along with a new washing and drying machine. Included is one parking stall in the heated underground parking area, making for a comfortable drive in the winter time, along with additional storage space. Central A/C is perfect for hot summer days. The building has an amenities room for you to use for family gatherings or parties. Have your agent book a showing today! (id:48852)
10278 Wascana Estates
Regina, Saskatchewan
Welcome to your dream home, this custom-built residence boasts an enviable location just across the street from the serene McKell Environmental Reserve and only a block away from the expansive beauty of the Wascana View Park system. You'll immediately be struck by its stunning street appeal, accentuated by the front water feature and meticulously maintained landscaping throughout the yards. Step inside the spacious entrance foyer, gleaming hardwood floors welcome you into the main living area. The main floor offers a seamless flow between the great room, dining area, and a kitchen that's truly a chef's delight. Adorned with top-quality maple cabinets, a large walk-through pantry, and a suite of stainless steel appliances including a stove, fridge, and built-in dishwasher, this kitchen is sure to inspire culinary creativity. The great room features a cozy fireplace, perfect for chilly evenings spent with loved ones. Convenience is key with main floor laundry facilities and direct access from the drywalled, insulated and heated garage. A two-piece powder room completes the main level. Upstairs, discover a well-designed layout featuring a large master bedroom complete with an excellent ensuite boasting a luxurious tub and custom shower. Two additional good-sized bedrooms and a four-piece main bath provide ample space for family or guests. Step outside onto the low-maintenance deck, leading to an aproximately 550-foot patio and professionally landscaped yard—an oasis for outdoor entertaining or simply enjoying the tranquility of your surroundings. This home is equipped with modern amenities for comfort and convenience, including a high-efficiency furnace, central air conditioning, built-in vacuum system, hood fan, alarm system, and underground sprinklers. The included appliances ensure a seamless transition into your new home. Don't miss the opportunity to make this exceptional property yours and start living the lifestyle you've always dreamed of! (id:48852)
105 55 Alport Crescent
Regina, Saskatchewan
Welcome to 105-55 Alport Crescent. Located directly across from a large green space and outdoor swimming pool, this spacious 1 bed 1 bath condo is a must see. Situated across the street from Alport Park, a bus stop and only a few minutes walk from Mt Pleasant Sports Park and multiple schools, this unit is close to many amenities. Inside the units you will notice it has been tastefully upgraded. The kitchen features brand new quarts counters, deep sink, and all new cabinets. The large living area offers upgraded LVP flooring and a bonus space for your TV and an electric fireplace. The main bathroom has also seen many recent upgrades including a large vanity, stone backsplash, counter and European sink/faucet. The tub/shower combo has been refinished with large tiles and has an upgraded shower head. The primary bedroom is very spacious and includes a walk-in closet. This unit truly shows 10 out of 10! This condo is absolutely move-in ready and is priced attractively. (id:48852)
10 Turnbull Place
Regina, Saskatchewan
Spectacular Hillsdale location for this beautiful and spacious family home offering 4 bedrooms, 2 bathrooms and many quality updates throughout. Newer carpet in formal living room featuring large east facing windows and a wood burning fireplace. An opening from living room to the kitchen was done at the time of the kitchen remodel in the early 2000’s to offer lots of neutral coloured cabinets including a built-in computer station, plenty of counter space, lots of room for casual dining table, all appliances included and a garden door here leads to the huge back yard. An adjacent formal dining area is off the kitchen and has built-in serving buffet for added storage. Hardwood flooring on the stairs lead to the upper level and continue throughout the hall and all three bedrooms. The 3pc bathroom has been upgraded approximately one year ago offering a walk-in shower with sliding glass door, replaced toilet and vinyl plank flooring. Third level has the 4th bedroom, full 4pc bathroom, a separate laundry room and family room with era built-ins. Cold room storage in the mechanical room. High efficient furnace from the early 2000’s, Shingles replaced in 2012, and newer windows in all bedrooms including on 3rd level and as well in kitchen and dining room. Lots of mature trees on this massive 8200sq.ft. lot, a fully fenced yard with large back patio, garden area and built-in outside brick fireplace. (id:48852)
3521 Green Marsh Crescent
Regina, Saskatchewan
Introducing a 1772 square foot custom-built executive-style home in Greens on Gardener. This residence features 5 bedrooms, 3 bathrooms, and upscale amenities throughout. Highlights include heated tiled floors in bathrooms, upgraded Jenn Air Gas range with double ovens, quartz countertops with eat-up bar, and custom-tiled backsplash. The living room boasts a gas fireplace, while the dining room leads to a large, screened deck. The master suite includes his and hers walk-in closets and a 5-piece ensuite with custom shower. The basement offers a large custom bar, rec room, four-piece bathroom in floor heat and two additional bedrooms. Garage includes stairs to extra storage, and the fenced backyard features a stamped patio. Experience luxury living at its finest in this exquisite home. This Home is just steps away from playgrounds & Ecole Wascana Plains School. (id:48852)
838 Gibson Street N
Regina, Saskatchewan
Welcome to this extensively upgraded home on quiet street in McCarthy Park. This home has long term owners who have lovingly renovated & maintained the property over the last 40 years. Nice street appeal with 4 car parking pad at the front. Bright living room with large picture window with custom blinds & hardwood floors. The dream kitchen features an abundance of cherry cabinets with soft close hinges , quartz counters, dura ceramic style flooring, stainless steel appliance package & nice natural light. The dining area is within the kitchen. The upper level offers 2 bedrooms with good storage. Full bathroom has been renovated with tile flooring, tile tub surround, maple vanity with quartz counter. Windows have been upgraded over the years. The basement is fully finished with rec room, wet bar, bedroom, 2 piece bathroom & laundry. Laundry area has been renovated with custom wall unit with great storage & counter area. Windows in the basement has been upgraded and allow for great natural light!! Custom blinds thru out house! Composite back landing with stairs and metal railing lead to an oasis of a backyard. Patio space for dining & entertaining with plenty of grass for the kids to run in. Mature trees/shrubs. Shingles replaced in fall of 2022. Other exterior upgrades include: soffit, facia, eaves with gutter guards, painted stucco & Tudor boards. This home features a high eff furnace, central air, reverse osmosis drinking system, full appliance package, wet bar with bistro area & excellent outdoor space. It is perfect for the family starting out, or downsizing. Call your agent today to view & make it yours! (id:48852)
2400 Garnet Street
Regina, Saskatchewan
Stunning character home in the heart of the Crescents neighborhood. Excellent access to downtown, Wascana Lake, parks & amenities in Cathedral area. This character home has been thoughtfully renovated & upgraded over the years. Great street appeal with newer front walkway leading to charming foyer with French doors leading to front sun room area. There are hardwood floors thru most of the main level & 9 foot ceilings. Stunning living room with beamed ceiling, gas fireplace insert, gorgeous natural light & French doors leading to dining area. What a great entertaining space! The kitchen has been opened up and features maple cabinets/drawers thru out. Island with gas cook top, newer built in oven, soft close hinges & slate tile counters. The dining area is spacious & bright. Enjoy hosting family dinners in this space! There is a large mud room at the back of the home that leads to the back deck & yard. A powder room completes the main level. Upstairs features 3 bedrooms, all with hardwood floors. Spa like bathroom with heated flooring, claw foot tub & custom tile shower with glass doors. What a dreamy space!! There is a loft area with access in primary bedroom. Spiral stairs leads to this amazing space with another gas fireplace. Great office or guest space! Basement is bright and houses the updated mechanical, storage and laundry area. The backyard is the perfect space to unwind in. Mature trees, fenced, grass, garden beds with perennials, firepit area & large deck. Brick path leads to double det garage & single parking pad. Garage has high pitched roof line with attic access. Garage & parking pad has lane access. This property has upgraded mechanical, sewer line, water lines, electrical, shingles (2022), many windows, eaves to name a few. It is truly an amazing home that must be seen. Book your showing today! (id:48852)
201 2315 Cornwall Street
Regina, Saskatchewan
Welcome to #201 - 2315 Cornwall St! *NO ADDITIONAL HEATING OR WATER BILL* Never scrape a window again with your TWO underground heated parking stalls. The complex is located ideally in Regina's Transition Area, making it very walkable to all amenities and downtown living, such as the new Wascana Pool, Wascana Park, Darke Hall and more. This unit is very rare and unique in that it's OVER 1700 sq ft, with 2 BEDS PLUS DEN. Inside this unit you will find a large foyer area welcoming you into this executive style apartment. A handy full bath is located adjacent the front entry, as well as a large storage room and laundry with built in cabinetry. The sitting room is ideal for entertaining and is flanked by the family room, dining room, and kitchen. The kitchen offers an incredible amount of storage space, is well lit, and perfectly laid out. The dining area is large enough to accommodate even up to 10 for dinner, and gives way to another family room space. There is a large secondary bedroom here with ample closet space. Continuing on, there is a lovely and private den featuring tons of natural light, a gas fireplace and two French doors to accent, which could be used as a great office space or even a 3rd bedroom if needed. The primary bedroom is very large and offers enough room for your entire King Sized bed set, and direct access to the updated ensuite. The ensuite features a deep soaker tub on one side, and beautiful tiled shower on the other, along with modern finishes. Completing off this truly stunning property is a large screened in balcony and TWO underground heated parking stalls. Value added items include: CONDO FEE COVERING ALL HEAT AND WATER USAGE & BUILDING INSURANCE COSTS (monthly value approx amt: heat $150, insurance $150, water $150, ext maint $200), all appliances, central air, screened in balcony, gas fireplace, fresh ensuite renovation, TWO heated u/g parking stalls, car wash station, a huge amenities room, workshop, healthy reserve fund, and more! (id:48852)
1757 St John Street
Regina, Saskatchewan
This is a real gem! Welcome to this lovely bungalow that is close to schools, downtown, and the General Hospital. This home has been recently painted and the beautiful hardwood floors have been stained! There are two good sized bedrooms and a 4 piece bath on this level. The kitchen is a nice size and has room for a small table. The basement is finished and could definitely be converted to a suite if one would want. The separate entry in the back is perfect and private. The garage has had 1/2 of the shingles replaced within this last year as well as the house, the shingles and eaves through have been updated within the last year and the Furnace, electrical panel and water heater have also been updated within the past ten years. The alarm system stays with the home and another plus is the central air conditioning!! This home looks very solid and is a definite must see for all looking for a first time home or an investment property. (id:48852)
2800 Elphinstone Street
Regina, Saskatchewan
Great location for this renovated bungalow, in the heart of River Heights. This 4 bedroom 1 bathroom home is close to Wascana and Kiwanis Parks, schools, shopping, restaurants, transit, and more . Some updates include kitchen, bathroom, appliances, flooring, paint, lighting, newer windows, and a metal roof. This house must be seen to be appreciated. Call for your viewing today. (id:48852)
1204 Grace Street
Regina, Saskatchewan
Nestled in the heart of Rosemont at 1204 Grace St, this charming residence welcomes you with open arms. As you approach, a quaint front deck awaits. Inside, the large living room seamlessly transitions into an attached dining area, illuminated by the warm glow of natural light. The well-appointed kitchen offers ample cabinet storage and comes equipped with all necessary appliances. Three inviting bedrooms await on the main floor, accompanied by a four-piece bathroom. The primary bedroom boasts a cozy gas fireplace, adding a touch of comfort and elegance. Descending to the basement, a spacious family room beckons, along with two additional bedrooms and a convenient three-piece bathroom, as well as a dedicated laundry room. Outside, a large deck overlooks the fenced backyard, creating the perfect setting for outdoor gatherings or quiet moments of relaxation. Just moments away from Rosemont Park and Walker School, with the esteemed Royal Regina Golf Club nearby, this home offers not just a place to live, but a lifestyle of comfort, convenience, and community. Welcome to your new sanctuary on Grace Street. NOTE: Stackable washer and dryer on main floor is not included. (id:48852)
30 5th Avenue
Lumsden, Saskatchewan
In the charming community of Lumsden, just 15-minutes drive Regina, this beautifully updated property boasts great curb appeal. You'll immediately notice the thoughtful updates and attention to detail throughout. The main living area features a Nest wifi thermostat and updated windows, ensuring optimal comfort and energy savings year-round. The kitchen is functional and stylish, while the living area provides a welcoming space to relax. The main floor also includes an updated bathroom and a spacious master bedroom. The cedar mezzanine and pergola, perfect for enjoying the outdoors in style. In the basement, which was fully updated, you'll find even more impressive features, including a backflow valve and a sump pump plumbed outdoors for added peace of mind. The updated HE furnace is conveniently located near the Samsung stacked washer/dryer combo and under stairway storage. The basement guest bathroom is a standout with its high-end glass shower doors, large vanity, and bright LED lighting. The TV room is designed for comfort and entertainment, with ample electrical outlets and an artificial fireplace creating a cozy ambiance. The breaker panel for the house is 70 amps, connected to a detached garage sub-panel for added convenience. The single detached garage is a true standout feature of the property. With front and rear access, an insulated interior, and a wifi opener, it's the perfect space for parking your vehicles or pursuing your hobbies. Adding a shop bench makes it an enjoyable work area, while the view of the backyard towards the large shop adds to its appeal. The large insulated wood shop is a woodworker's dream equipped with a mid-efficiency furnace, a wifi thermostat, and a 2nd serviced power panel with 100 amp service. The shop door opens up to a view of the park, offering yet another enjoyable work area or storage space, or even a man cave for you and your toys. Call today! (id:48852)
3408 Green Turtle Road
Regina, Saskatchewan
This charming property at 3408 Green Turtle Rd in Greens on Gardiner offers a modern 2-story layout with a separate basement entry, boasting 4 bedrooms and 3.5 baths across 1603 sqft. Its endearing curb appeal, complete with a white picket fence, welcomes you into a foyer leading directly into the home. Inside, an open kitchen and dining area, complemented by crisp white cabinets, a grey tile backsplash, pantry, and an eat-up countertop create a contemporary feel. The cozy living room, set a step down, adds to the inviting ambiance. The main floor also features a convenient den and a 2-piece bath. Upstairs, three bedrooms, including a primary with a walk-in closet and 3-piece en suite, offer comfort and functionality, with a shared 4-piece bath and laundry completing the floor. The basement, with its separate entry, hosts a large living space, an additional bedroom, and a 3-piece bath, providing flexibility and extra room for living or entertaining. Outside, a spacious backyard with a huge patio, ideal for gatherings, leads to a single detached garage, with a shed included for added storage. Situated just a 2-minute drive from Ecole Wascana Plains School and Plains Minnow Park, and a short distance from east end amenities, this property combines convenience with modern comfort, making it an excellent choice for a new home. (id:48852)
4109 Green Rose Crescent E
Regina, Saskatchewan
Gorgeous 1681 sq. ft. 5 bedroom modified bilevel home built by Caesar Homes. The impressive entrance leads to a spacious open concept living room, dining area, and kitchen with vaulted ceilings throughout the main level. The custom kitchen features granite countertops, a large island, ample cabinets, undercounter lighting, glass backsplash, built-in microwave, and stainless steel appliances. The great room showcases a stunning built-in gas fireplace and large windows that flood the space with natural light. The main level offers 2 spacious bedrooms, a 4 pc bathroom, and convenient main floor laundry with washer and dryer included. The private master suite on the upper level boasts beautiful windows, a walk-in closet, and a luxurious bath with a soaker tub and custom separate shower. The professionally finished basement features a spacious rec room with a second gas fireplace, a games area, 2 large extra bedrooms with walk-in closets, a 4 pc bathroom with a heated floor, and plenty of storage space. The fabulous yard is fully landscaped and includes underground sprinklers, a fenced yard, a lovely stone patio, a maintenance-free deck, and mature trees and shrubs. The garage is drywalled and wired. Additional value items include beautiful hardwood floors, central air conditioning, ceramic tile floors in the bathrooms, triple-pane windows, an air-to-air exchanger, a humidifier, and an alarm system. Located in the highly desirable Greens on Gardiner area of Regina, this home is just a short distance to the new public/catholic elementary school and close to all amenities. Call your agent today to schedule your private showing. (id:48852)
64 Stapleford Crescent
Regina, Saskatchewan
All the perks of condo living, none of the condo fees or hassle! 1235sqft raised bungalow with a total of 3 bedrooms (2 up and 1 down), 3 - 4pce baths. Open floor plan, nicely finished with granite countertops, cherry stained maple cabinets, hardwood floors up and down, natural gas fireplace, extra large island, stainless steel appliances, B/I oven, induction stove top, large family room and den. Single attached heated garage, low maintenance yard, no grass to cut, natural gas BBQ hookup. Close to schools, ring road, shopping, bus stop. (id:48852)
3451 Green Turtle Road
Regina, Saskatchewan
Welcome to 3451 Green Turtle Road! This well kept top to bottom finished home offers almost 2100 sqft of living space. This 2 storey is built on a lot that backs on open space in Greens on Gardiners. Stepping into the home you will notice the large welcoming foyer. This home features tons of upgrades. The living room and dining room are bright and have large windows overlooking the professionally finished backyard. The kitchen offers stainless steel appliances, granite countertops, tile backsplash, centre island and corner pantry. The dining area can house a large table perfect for entertaining. A garden door leads to a deck which is perfect for lounging and outdoor cooking. Completing the main floor is a half bathroom and direct entry to the two car attached garage which is insulated, drywall and paint. The master bedroom is generous in size and includes a 3 piece en-suite and a walk-in closet. Three additional good sized bedrooms and a 4 piece bath complete the second level. The basement is fully developed and includes a recreation room, wet bar, bedroom, 3 piece bath with standing shower and utility room. Don't miss out on this home! (id:48852)
2758 Kliman Crescent
Regina, Saskatchewan
Welcome to 2758 Kliman Cres in the sought-after Gardiner Park neighborhood! Nestled on a serene, family-friendly crescent, this impressive 2000+ sq ft two-storey split home stands as a true gem. As you step inside, you're greeted by the inviting living room with large updated windows. Adjoining it is a formal dining space, perfect for hosting bigger gatherings. The spacious kitchen boasts ample cabinetry and a convenient eating nook. At the back of the house, you’ll find a cozy family room, complete with a gas fireplace and abundant shelves for decor, with easy access to the yard. A convenient 2-piece bathroom and laundry area round out the main level. Upstairs, discover a generous master bedroom with a 4-piece ensuite, accompanied by three additional bedrooms and another 4-piece bathroom. The fully finished basement offers additional living space, featuring a recreation room, an extra bedroom, a 3-piece bathroom, and a utility room equipped with two furnaces and an air exchanger. Don't miss the opportunity to call this exquisite residence yours! (id:48852)
2912 College Avenue
Regina, Saskatchewan
Welcome to this beautifully renovated dream home in thee heart of cathedral neighborhood across from the Crescent's school, close to all downtown and south end amenities. The open concept main floor consists of a spacious front entry with bench seating leading into huge living area, large dining room, and beautiful kitchen including loads of new white cabinetry, quartz countertops, all new stainless steel appliances. Main floor also includes large laundry room, 2pc bath, large windows allowing great natural lighting, rear door leading out to huge composite deck that wraps around the back of the house. 2nd level has 3 large bedrooms and massive 5pc bath. Basement is framed and insulated and ready for development. Other updates include new windows and doors, vinyl siding, new furnace, electrical service upgrade, new lighting and pot lights throughout, sewer line replaced under concrete, front and rear yards graded. Large backyard has ample space for a dream garage. Don't miss this amazing opportunity to own this beautiful home in a great neighborhood. (id:48852)
2256 Retallack Street
Regina, Saskatchewan
Come and discover 2256 Retallack Street, a captivating 4-bedroom, 3-bathroom residence meticulously preserved and ready to welcome its new owners with open arms. Spanning 2.5 stories, this home graciously caters to the needs of a growing family. The main level features a traditional layout, boasting a spacious dining room connected to a cozy family area. Just off the main hallway lies an inviting office with fireplace, while at the rear, a kitchen overlooks the backyard. Ascend to the second floor you’ll find 3 bedrooms, a convenient laundry room, and 2 updated bathrooms. The journey continues to the third floor, where a spacious bedroom and a dressing room with ample storage await. Recent updates include renovated bathrooms, one including steam shower on the second floor, as well as a zoned heating and cooling system, ensuring personalized comfort with individual thermostats on each level. Outside, a newly constructed, heated 26’x22’ garage, accompanied by a stamped concrete pathway, artificial turf, a gazebo, and a hot tub, transforms the backyard into a serene sanctuary amidst the bustling city. This home is what you have been searching for. For further information or to arrange a private viewing, don't hesitate to contact your Realtor today. (id:48852)
22 Aspen Village Drive
Emerald Park, Saskatchewan
Are you longing to be out of the city where you can enjoy a slower pace of life while still being close to shopping, restaurants, daycares, walking paths, and amenities? Do you also have a penchant for golf? This custom built two storey home is located in beautiful Emerald Park backing the Aspen Links Golf Course and the 18th hole. The home sits on an over 12,000 square foot lot giving you lots of room for toys, RV parking, or maybe even a future pool. You also have a heated triple attached garage. The nicely appointed kitchen has dark cherry wood cabinets, granite countertops, numerous pot and pan drawers, and stainless steel appliances. The dining room is ready for family dinner or for entertaining a large crowd. With 19ft ceilings the living room is flooded with natural light and features a linear gas fireplace with a stone surround. Rounding out the main floor is a mudroom and a 2 pc powder room. On the second level there are 4 bedrooms, laundry, and two full bathrooms that have heated floors. The primary bedroom is the perfect place to unwind especially with the direct access to your 16x16ft private balcony. The trayed ceilings, large custom walk-in closet, and the 5 pc ensuite are also sure to please. The basement has been fully developed adding an additional 1000 square feet of living space. The rec-room/games room will be a hit with the kids or your perfect spot to watch the big game. The bar nook has roughed-in plumbing for a sink. The 5th bedroom is perfect for a home office or for guests and there is a 4 pc bathroom. There is room for storage in the utility room and the workshop. Outside you will love the tiered composite deck that is partially covered and includes the hot tub. Some additional features include: u/g sprinklers, BBQ gas line, built in speaker (blu-ray and dvd player included), 200 amp electrical panel, and so much more. (id:48852)
8048 Barley Crescent
Regina, Saskatchewan
Welcome to 8048 Barley Crescent. This stunning 2 story home is located in the growing community of Westerra. Sitting on a large lot, kitty corner to the park and backing open space, this home has a lot to offer. Enter through the front door or attached 2 car garage and into your large foyer with coat closet and 2 pc bathroom, it offers a nice separation from the main living space. Around the corner you're greeted by a chef's dream kitchen with 6 burner Gas stove, built in microwave, oven, dishwasher, and side by side Fridge/freezer. This kitchen is sure to impress with it's two-tone cabinets, tile backsplash, and granite countertops complete with breakfast bar seating. An open concept design finishes off the main floor with a calming neutral colour palette and trendy lighting flowing seamlessly through kitchen, dining, and living spaces. The windows off the living room let in so much natural light and I imagine watching sunsets from this viewpoint to be quite a treat. Step out the sliding glass patio doors off the dining space onto a large maintenance free composite deck complete with aluminum railing. The back yard is fully fenced and ready for its new owner to create their own outdoor oasis. Upstairs you will find a large bonus space to use how you see fit. The primary bedroom is a lovely retreat complete with 4pc ensuite and walk in closet. Down the hall you will find 2 more ample sized bedrooms, both with their own walk in closets, and a 4pc bath. The neutral colour palette stays consistent throughout the second level, with matching cabinetry and granite countertops in both bathrooms. Finishing off this level is a convenient second level laundry. The basement of this home comes fully finished as a 1 bed 1 bath non regulation suite with separate side entrance, giving you the opportunity to off-set your mortgage payments. BSMNT fridge, stove & combo washer/dryer not included. Contact an agent today for more information and make this house your new home sweet home! (id:48852)
103 2160 Cornwall Street
Regina, Saskatchewan
What a fantastic location to find yourself living right in the middle of all downtown conveniences. This beautifully renovated 786 sq ft 1 bed, 1 bath condo unit is located in the downtown transition area. Owning this home puts you in walking distance to downtown Regina, coffee shops, restaurants, downtown shopping and boutiques. The condo itself features a good sized private deck to take in the warm sunshine all year long and the oversized patio doors allows natural light to flow into the home. The bright living room space has a cozy electric fireplace, wonderful laminate flooring throughout, and an above TV mount. The open concept layout allows a great flow into the gorgeous white kitchen which offers stone counters, an abundance of cabinets as well as an upgraded stainless steel appliance package. The primary bedroom features a custom wall and walk-in closet, and the stunning 4 piece renovated bathroom is just down the hall. Within the unit you will find your own laundry and good sized storage space. This condo also includes a designated surface parking stall, so no need to worry about finding street parking. The low condo fees of $390 per month include common area maintenance, external building maintenance, garbage, heat, common area insurance, lawn care, reserve fund, sewer, snow removal and water. Don’t forget to take the full video tour. (id:48852)
5330 Tutor Way
Regina, Saskatchewan
Welcome to your dream home at 5330 Tutor Way in Regina's charming Harbour Landing neighborhood! This cozy bungalow is right across from a lovely park, offering a peaceful retreat for you and your family. Step inside on the main floor you will find 3 spacious bedrooms and 2 full bathrooms, plus a handy office area. There's plenty of room for everyone to spread out and enjoy their own space. The kitchen is equipped with beautiful granite countertops and upgraded appliances. The soft lighting and built-in speakers create a warm, inviting atmosphere perfect for entertaining friends or cooking up a storm for the family. Relax in the living room by the cozy fireplace, or head to one of the three bedrooms for some quiet time. The vaulted ceiling adds a touch of elegance to the space. Outside, you'll find a fully fenced yard with a three-tier deck, perfect for summer barbecues or just soaking up the sun. And with a double car heated garage, you can say goodbye to scraping ice off your windshield in the winter! But the best part? There's a bonus one-bedroom rental suite with Separate entrance, ideal for generating extra income or hosting guests. Don't miss out on this fantastic opportunity to make 5330 Tutor Way your forever home. Come see it for yourself today! (id:48852)
3795 Gee Crescent
Regina, Saskatchewan
Nestled in the heart of the sought-after Greens on Gardiner neighborhood, this exquisite two-story residence epitomizes modern comfort and convenience. Boasting 1787 square feet of meticulously designed living space with a double attached garage (fully insulated & drywalled), this home offers a seamless fusion of functionality and elegance. Upon entering, the foyer leads you effortlessly into an open-concept layout encompassing the kitchen, dining, and living areas—a perfect setting for both intimate gatherings and lively entertaining. The main floor is adorned with luxurious features, including a cozy gas fireplace, a spacious eat-up island, 2-piece bathroom and a well-appointed den ideal for a home office or playroom. Ascending the staircase reveals a tranquil sanctuary with a bonus room featuring tons of natural light from the large 2nd storey window. Also on the second floor you'll find a sumptuous master suite complete with a lavish 4-piece ensuite and a generous walk-in closet, alongside two additional bedrooms, a second 4-piece bathroom, and convenient laundry facilities. Furthermore, the basement offers added versatility with a non-regulation suite, providing a separate entrance, a well-appointed kitchen (appliances included), a serene bedroom, and 4-piece bathroom. Outside you find a spectacular deck leading off from the dining area, ideal for entertaining or watching the children play in the fully landscaped and fenced backyard. With its prime location mere moments from the Yellow Rail Park Playground and the vibrant Acre 21 Shopping Center, this home encapsulates the epitome of contemporary living in an idyllic setting. (id:48852)
No Favourites Found



