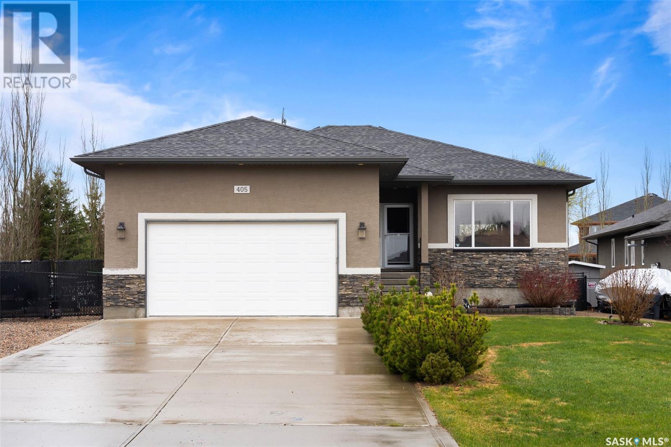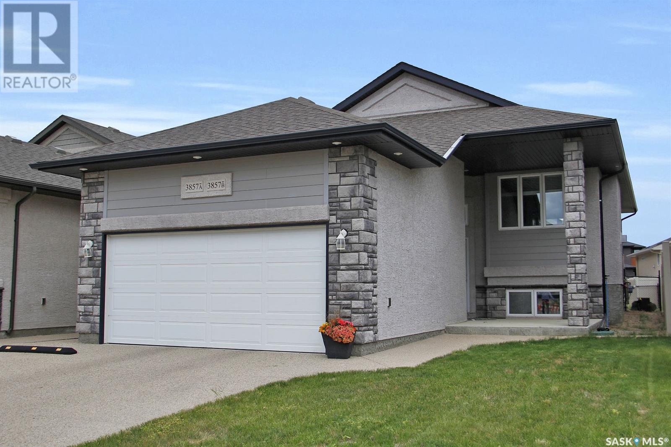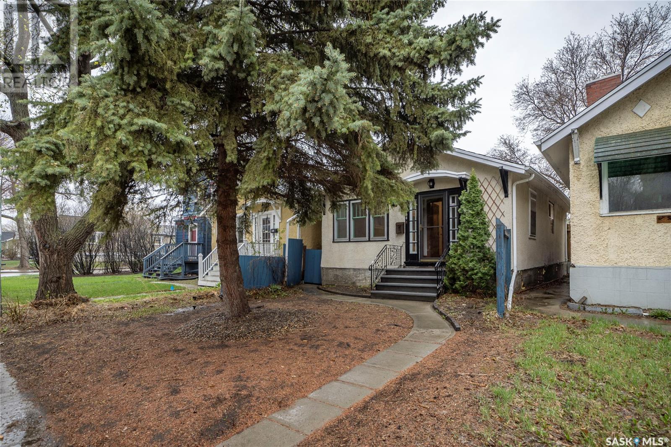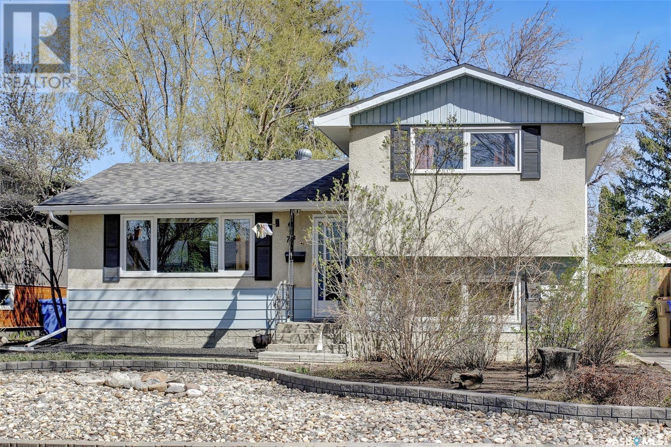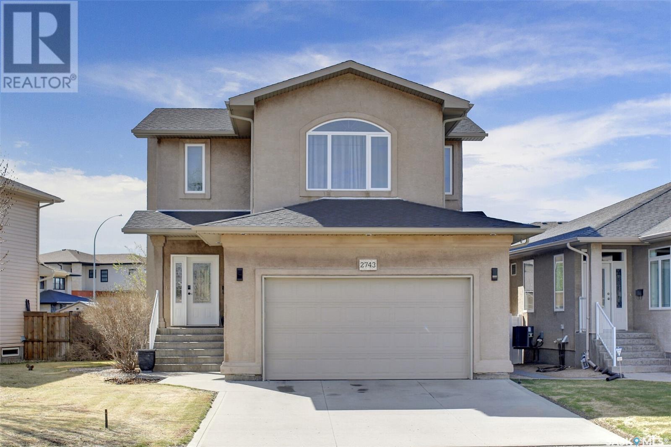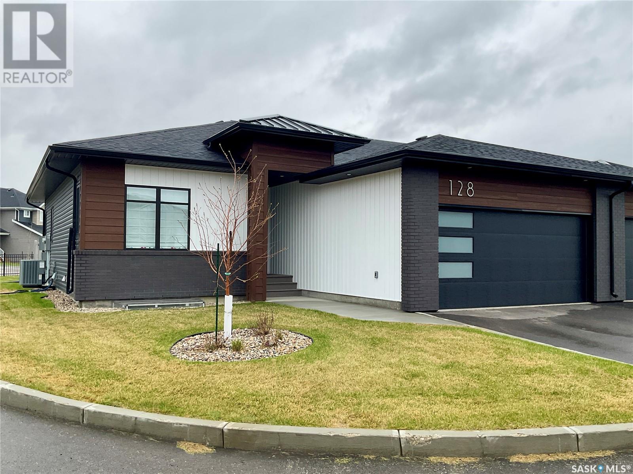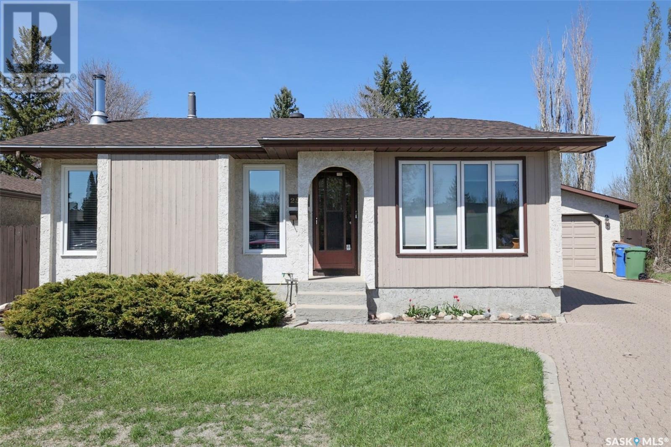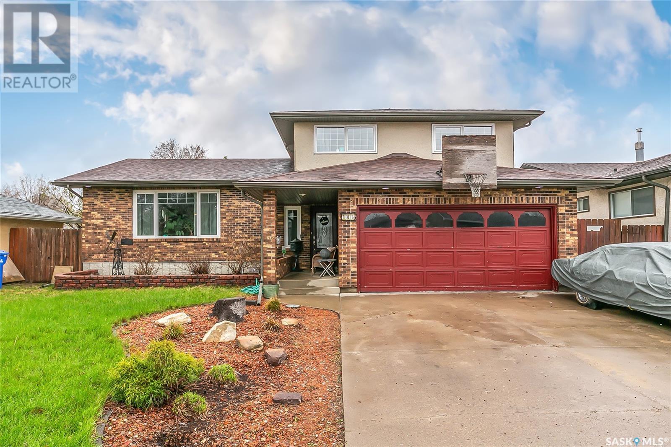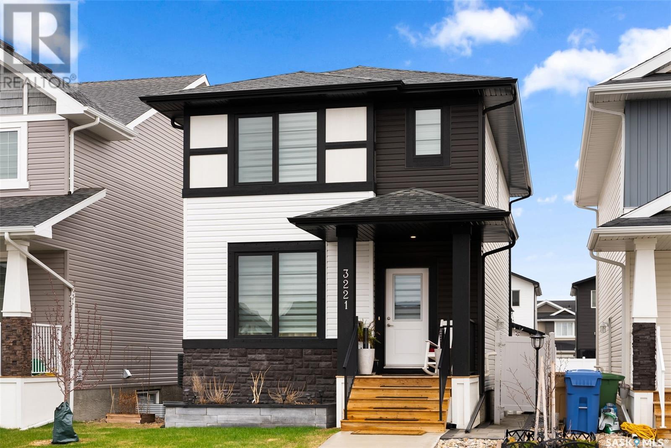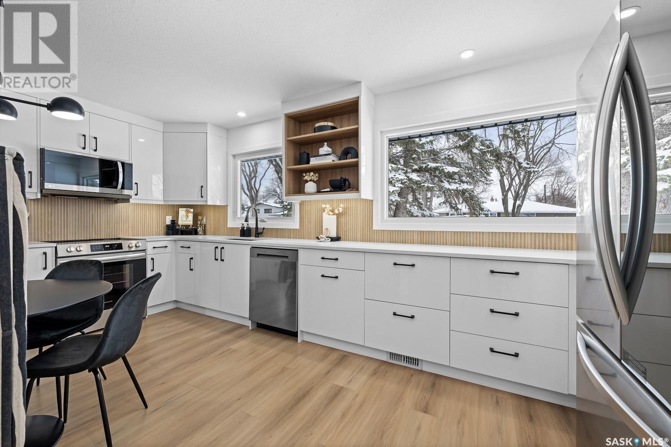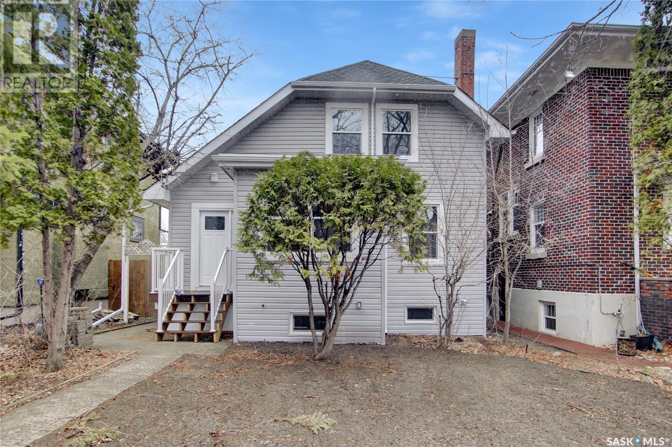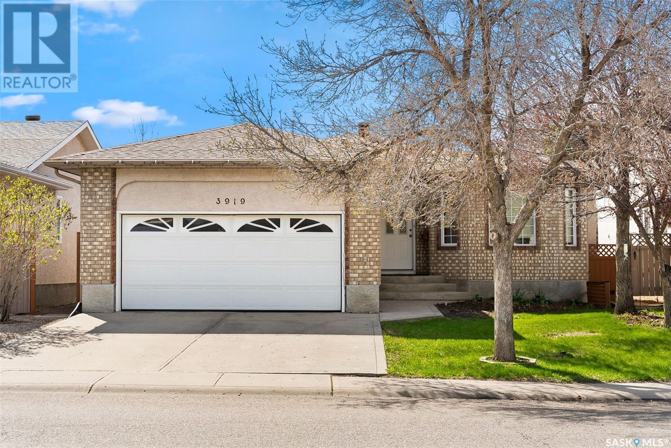Regina and area HOMES FOR SALE
- UPDATED HOURLY
- NEW (FRESHEST) LISTINGS ARE FIRST
- ADDITIONAL SEARCH PARAMETERS ON THE RIGHT SIDE OF THE SCREEN
LOADING
405 Fairway Bay
White City, Saskatchewan
Welcome to 405 Fairway Bay in White City. This fantastic family sized bungalow has an excellent bay location. It is fully finished inside & out, offering a total of 5 bedrooms (3 up, 2 down) & 3 bathrooms (2 up, 1 down). Situated on an oversized lot that is very deep, offering lots of room for RV parking along the south side of the home and access to get your toys into the backyard. This warm home features radiant in-floor heating throughout the basement, the main floor & the garage. It also has forced air heat & cooling throughout the home (main floor & basement) ensuring you stay warm all winter & cool all summer. The main floor features 9' ceilings, beautiful custom finishes like crown-moulded bulkheads, a gas fireplace in the living room, a large kitchen with loads of maple cabinets & corner windows over the sink, a family sized dining area with built-in cabinet & corner windows overlooking the backyard, main floor laundry, a comfortable primary bedroom with walk-in closet & ensuite featuring jetted soaker tub, 2 more nice sized bedrooms, a full bathroom & direct entry to the finished 2 car garage completes the main floor. The fully finished basement offers a large family room with walk-up wet bar, bar fridge & electric fireplace, a 3 piece bathroom, 2 large bedrooms, a storage area under the stairs and a utility room housing the mechanical equipment. The beautiful backyard features a west facing partially covered composite deck with glass panels & natural gas hookup for a barbecue, a firepit area, a shed & tons of space for gardening or a backyard rink. This excellent family home has a location to match. Call today for more information or to book a viewing. (id:48852)
3857 Green Moss Bay
Regina, Saskatchewan
Welcome to this fantastic investment property or mortgage helper! Located in Greens on Gardner, this 1164 sq ft bi-level with a double attached garage features two self contained legal suites. The upstairs suite includes 3 bedrooms, 2 bathrooms, living room with gas fireplace and vaulted ceilings, dining area and kitchen with an island. The primary bedroom includes a walk-in closet and ensuite. The basement is a 2 bedroom suite with living room, kitchen, eating area and full bathroom. Both units have their own laundry. Each unit has its own on demand water heater. Main floor is furnace heat and the basement is in-floor heat. Appliances included for both suites. Upper suite rents for $1850-2000/month with the double garage. Lower suite rents for $1200-1350/month. Great opportunity! (id:48852)
2464 Wallace Street
Regina, Saskatchewan
Welcome to 2464 Wallace Street, a charming bungalow nestled in the desirable neighbourhood of Arnhem Place. This bungalow has retained some of its unique character, with hardwood floors and traditional wood accents throughout the living, dining, and two main floor bedrooms. The updated kitchen boasts newer appliances, stone countertops, and an eat-up island or space for a convenient coffee bar! An addition at the back of the home, built on an ICF foundation, adds extra space and beautiful natural light with a tall ceiling and large windows! The basement is partially finished and provides a large recreational space that could serve many uses, a den or office space, and a newly developed three-piece bathroom. The garage or workshop of your dreams awaits in the backyard, with access from the back lane. A generously oversized double car garage that is fully insulated, plumbed for natural gas heat, and has its own electrical supply is sure to suit the needs you desire. This charming home is ready for its new owners, book your showing today! (id:48852)
74 Cooper Crescent
Regina, Saskatchewan
Welcome to this wonderfully loved and cared for original owner home! Located on a crescent in Walsh Acres, this four level split home features main floor front living room with loads of natural light, kitchen and dining area. 2 bedrooms up with a full bathroom. 2 bedrooms and a 3 piece bathroom on the third level plus a developed 4th level with rec room, office space, workshop area and laundry/utility. Upgrades include PVC windows and 2005, shingles on house in 2010, shingles on 22 x 22 detached garage in 2021, eaves in 2014, furnace in 2017 and central vacuum in 2023. Contact sales agent for further details! (id:48852)
2743 Sunninghill Crescent
Regina, Saskatchewan
Welcome to 2743 Sunninghill Crescent located in Windsor Park! This 2000 sqft 4 bedroom, 3.5 bathroom home is ready for its new family! Front entrance leads into open concept living room, kitchen and dining area, all with hardwood floors. Living room features guest fireplace. Kitchen has an island and large pantry. Two piece bathroom and main floor laundry complete this level. Second floor includes bonus room with hardwood floors, primary bedroom with hardwood floors, closet and 4 piece ensuite. 2 extra bedrooms plus full bathroom complete this level. The basement is freshly painted and includes cork flooring. Large rec room area with built-in desk space, bedroom, 3 piece bathroom and utility/storage room. Very well cared for yard includes a fire pit area. Shingles were new in 2021. Fridge, stove, dishwasher, microwave hood fan, central vac and central air also included! Contact sales agent for further info info info. (id:48852)
128 3121 Green Bank Road
Regina, Saskatchewan
Welcome to the One of the Most Sought After Executive Condo Complexes in East Regina, Oak Bay Condo Development! The Towns, is in the Desirable Greens on Gardiner, where luxury meets convenience. Step inside and be greeted by the spacious layout, designed to cater to all lifestyles. With a Well Designed Foyer you enter into the heart of the home. The kitchen, featuring high end finishes like Quartz countertops, tiled backsplash, under counter lighting, upgraded light fixtures, upgraded grouted luxury vinyl flooring, Stainless Steel Appliances, Canopy Range Hood, an abundance of counter space plus a walk-in pantry with microwave center, this kitchen truly is catering to culinary enthusiasts and casual cooks alike. Sit, Relax and Enjoy the Dimplex fireplace with a Ceramic Surround 3 bedrooms plus a flex room with built-in cabinets, 3 bathrooms. Flex room is presently used as an office with custom built-in cabinet which has the possibility to be converted to a closet if a second main floor bedroom is required. The primary bedroom includes a walk-in closet and 3 piece ensuite with walk-in shower. The upgrades go a step further with custom drapery featuring room-darkening blinds, ensuring restful sleep whenever desired. Main floor laundry and main full bathroom complete the main level. With an extra wide staircase leading to the professionally completed lower level, this space offers additional living and endless possibilities for entertainment or relaxation. With 3 large windows, 2 bedrooms with generously sized closets, & spacious 4 piece bathroom, extra storage in utility room make the lower level complete. Enjoy the convenience of zero-maintenance turf and a ready-made concrete pad awaiting your future gazebo. Parking is a breeze with the two-car insulated and drywalled garage, with a 240V 3Amp power outlet , ready for electric vehicle charging or electric heater. Double driveway for parking, plus visitor parking only steps away. (id:48852)
2531 Griffen Bay E
Regina, Saskatchewan
Fantastic location for this great family home situated on a large wedge lot in a very quiet bay. Close to schools, parks and shopping. Well maintained with 3 bedrooms and 3 baths. Spacious entry leads to sunlit south facing living room, separate dining area and large kitchen. Large master bedroom with 1/2 bath ensuite and walk-in closet. 2 additional bedrooms and renovated full bath complete the main. Lower level fully developed with huge rec room, full 4pc bath, large bedroom and plenty of storage. Rear entrance leads to neatly landscaped rear interlocking block patio and driveway. Large double detached garage is fully insulated and wired 220. New windows (2023), furnace and A/C 2018, shingles on house and garage 2014. All appliances included. Call today! (id:48852)
106 Pappas Crescent
Regina, Saskatchewan
Located in the Walsh Acres neighborhood of Regina, this 2-storey split property offers an ideal blend of comfort and elegance. Boasting 4 bedrooms and 3 bathrooms, this home is a haven for families seeking both space and style. As you step into the inviting foyer, you're greeted by the warmth of a wood-burning fireplace, creating a cozy ambiance perfect for relaxing evenings with loved ones. The main level features a thoughtfully laid out floor plan, seamlessly connecting the living room, dining area, and kitchen, making it an ideal space for entertaining guests. The heart of the home lies in its stunning kitchen, adorned with dark cabinetry that beautifully contrasts with the sleek stainless steel appliances. Large windows above the sink flood the space with natural light, creating an airy atmosphere and offering picturesque views of the lush backyard. For those who enjoy outdoor living, this property offers a multitude of amenities to enhance your outdoor experience. A firepit area provides the perfect setting for gathering around with friends and family on cool summer nights, while the fenced yard ensures privacy and security for children and pets to roam freely. The xeriscaped backyard requires minimal maintenance! A spacious patio provides ample space for entertaining, while a designated garden area allows you to indulge your green thumb and cultivate your favourite plants and flowers. The second level features the primary bedroom complete with a 3-piece ensuite. Two additional bedrooms and a 4-piece bathroom offer plenty of space for family members or guests, ensuring everyone has their own private sanctuary. In the basement, you'll find the recreation room, another good sized bedroom, and the laundry/utility room. Conveniently located in Walsh Acres, this property offers easy access to a host of amenities, including schools, parks, and shopping centers, making it the perfect place to call home for growing families. Don't miss your chance! Call today! (id:48852)
3221 Valley Green Road
Regina, Saskatchewan
This modern two-storey home built by Pacesetter Homes in 2022 features 1,546 sqft of impeccable finishes and elegant décor. The front foyer opens to the spacious living room that features a huge picture window with custom blinds, a gorgeous electric fireplace feature wall and wide-open views of the entire main floor. The kitchen is designed to please any cook. There are ample white kitchen cabinets with quartz counters, tiled backsplash, under cabinet lighting and soft close drawers. The microwave hood fan is vented directly out of the house keeping the kitchen smelling fresh. The eat-up island is a show piece with a large white quartz countertop providing loads of space for prepping meals and entertaining. The laundry room is conveniently located off the kitchen and has extra storage space for pantry items. Completing the main floor is a two-piece powder room located at the back door. This home is truly designed for the active family. The second floor primary retreat is large enough for your king-sized bed and is complete with its own 4-piece ensuite and walk in closet. Finishing off the second floor are two good sized bedrooms and a main 4-piece bathroom. The basement has a separate side entry and can be developed into a future rental option if desired. The backyard is gorgeous! As you walk out the kitchen door you step onto a 10’x14’ deck with gazebo and privacy walls. Under the deck, is extra storage that has been cleverly created to store your outdoor items. At the base of the deck is a gorgeous patio area (pergola is negotiable) that would be perfect for an outdoor fire pit. The backyard is fully fenced with vinyl fencing and a 20’x20’ detached garage will keep your cars sheltered from the elements. (The washer and dryer are not included. The stove will be replaced with a different model before possession. The curtains and rods are not included. The cupboards in the garage are not included. TV mounts are not included.) (id:48852)
3510 Wascana Street
Regina, Saskatchewan
Welcome to your new home located in the beautiful neighbourhood of Lakeview. Tucked into a quiet street yet close to schools, shopping and all amenities, this one has it all. This home has seen extensive upgrades in both the interior and exterior. Interior renovation includes brand new appliances, custom cabinetry, quartz countertops throughout, tile, paint, flooring and upgrades to plumbing and electrical as well as partial basement bracing. Exterior renovation includes new windows, garage door, soffit, facia and eavestroughs as well as new concrete work done around the side of the home. 2 pictures have been virtually staged. (id:48852)
2912 College Avenue
Regina, Saskatchewan
Welcome to this beautifully renovated dream home in thee heart of cathedral neighborhood across from the Crescent's school, close to all downtown and south end amenities. The open concept main floor consists of a spacious front entry with bench seating leading into huge living area, large dining room, and beautiful kitchen including loads of new white cabinetry, quartz countertops, all new stainless steel appliances. Main floor also includes large laundry room, 2pc bath, large windows allowing great natural lighting, rear door leading out to huge composite deck that wraps around the back of the house. 2nd level has 3 large bedrooms and massive 5pc bath. Basement is framed and insulated and ready for development. Other updates include new windows and doors, vinyl siding, new furnace, electrical service upgrade, new lighting and pot lights throughout, sewer line replaced under concrete, front and rear yards graded. Large backyard has ample space for a dream garage. Don't miss this amazing opportunity to own this beautiful home in a great neighborhood. (id:48852)
3919 Arbor Grove Drive
Regina, Saskatchewan
Welcome to 3919 Arbor Grove Drive, a stunning home located in the family friendly neighbourhood of Woodland Grove in Regina's South East end. This spacious 1400 sq ft bungalow offers a perfect blend of elegance and comfort, providing an ideal living space for families or those looking for a peaceful retreat. As you step inside, you'll be greeted by a bright and airy foyer that connects to the double attached garage entrance as well and then leads to the main living area. The layout creates a seamless flow between the living room, dining area, and kitchen and breakfast nook, making it perfect for entertaining guests or spending quality time with loved ones. The large windows throughout the home allow natural light to flood in, creating a warm and inviting atmosphere. The kitchen is a spacious, featuring an updated Bosch dishwasher and all appliances included in the sale, ample counter space, and plenty of storage.Down the hall, you'll find the spacious primary bedroom complete with a 3 pc ensuite bathroom and walk-in closet. Two additional bedrooms and a full bathroom provide plenty of space for family members or guests. Main Floor laundry completes the main floor. The basement is open for development, offering endless possibilities for a home office, gym, additional bedrooms, a 3rd bathroom (already roughed in)or additional living space. This home also features a newer HE furnace ('18) and water heater. Outside, the backyard is a private oasis, perfect for relaxing or enjoying outdoor activities. The deck provides a great space for summer barbecues or simply enjoying your morning coffee while taking in the beautiful surroundings. Located in a highly sought-after neighbourhood, this home offers convenient access to schools, parks, shopping centre's, and all the amenities that Regina has to offer. Don't miss the opportunity to make 3919 Arbor Grove Drive your new home. If you have any further questions or would like to schedule a viewing contact your agent today. (id:48852)
No Favourites Found



