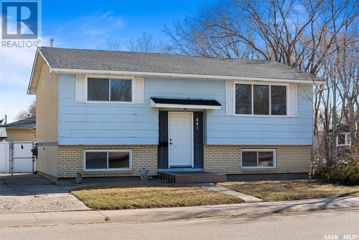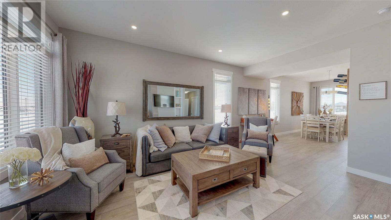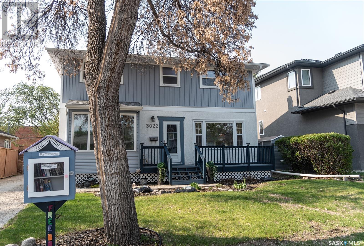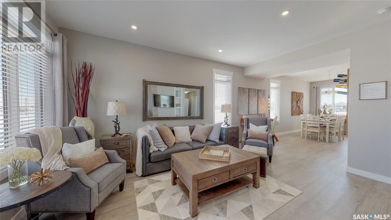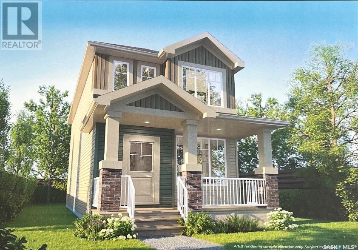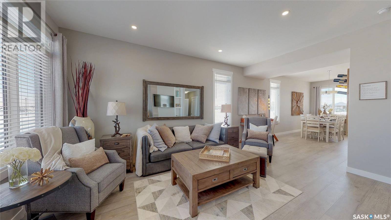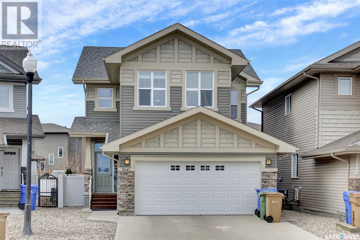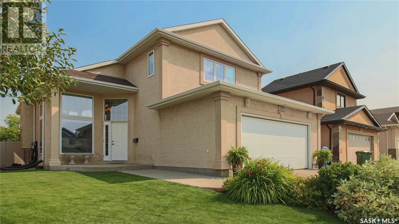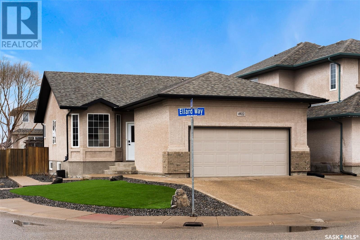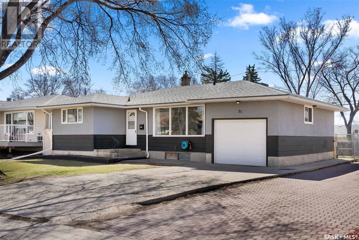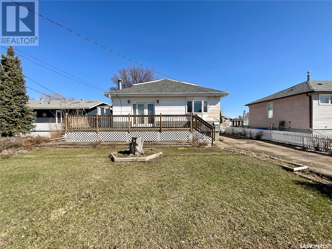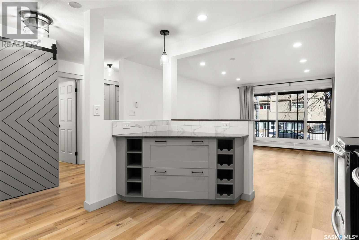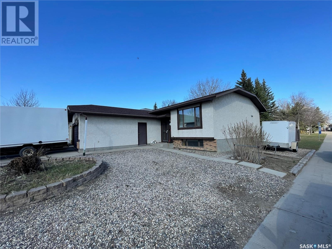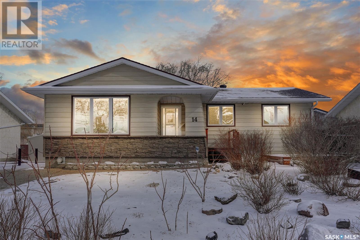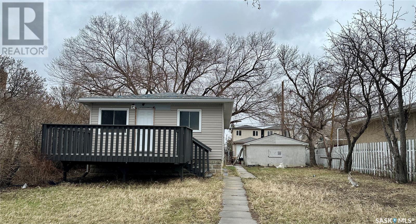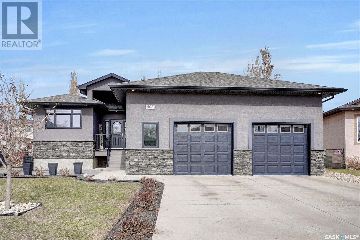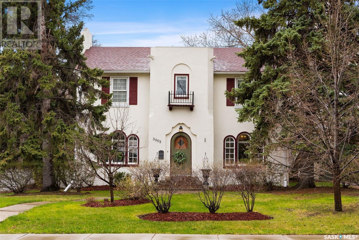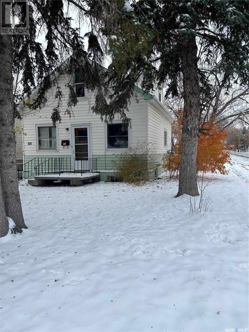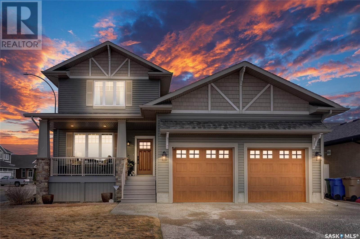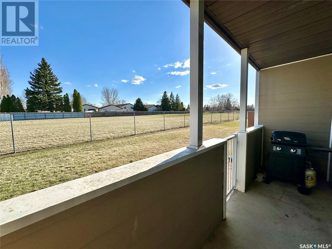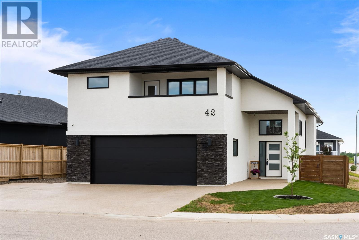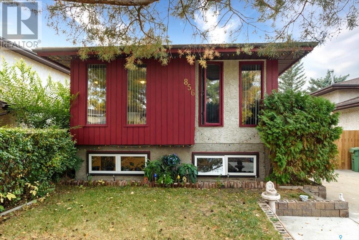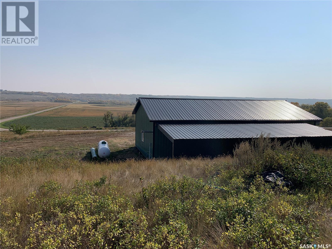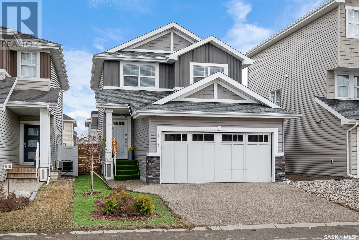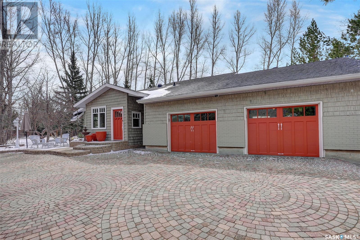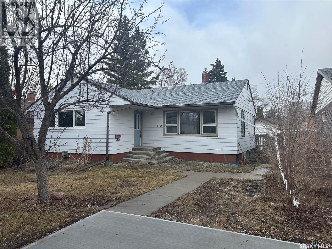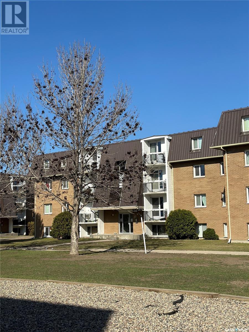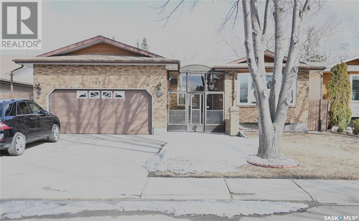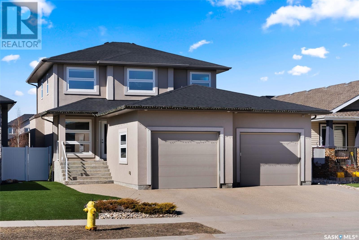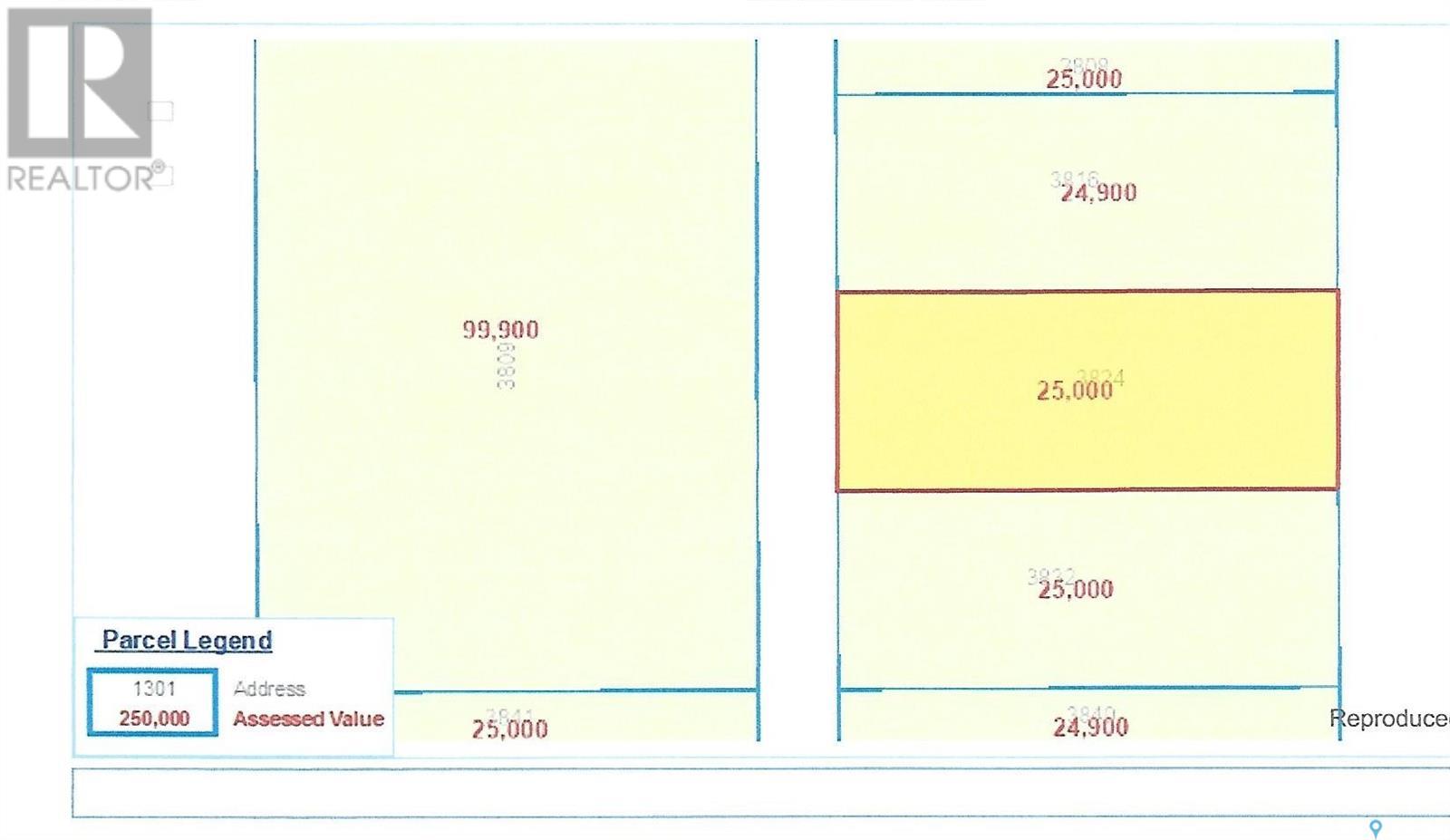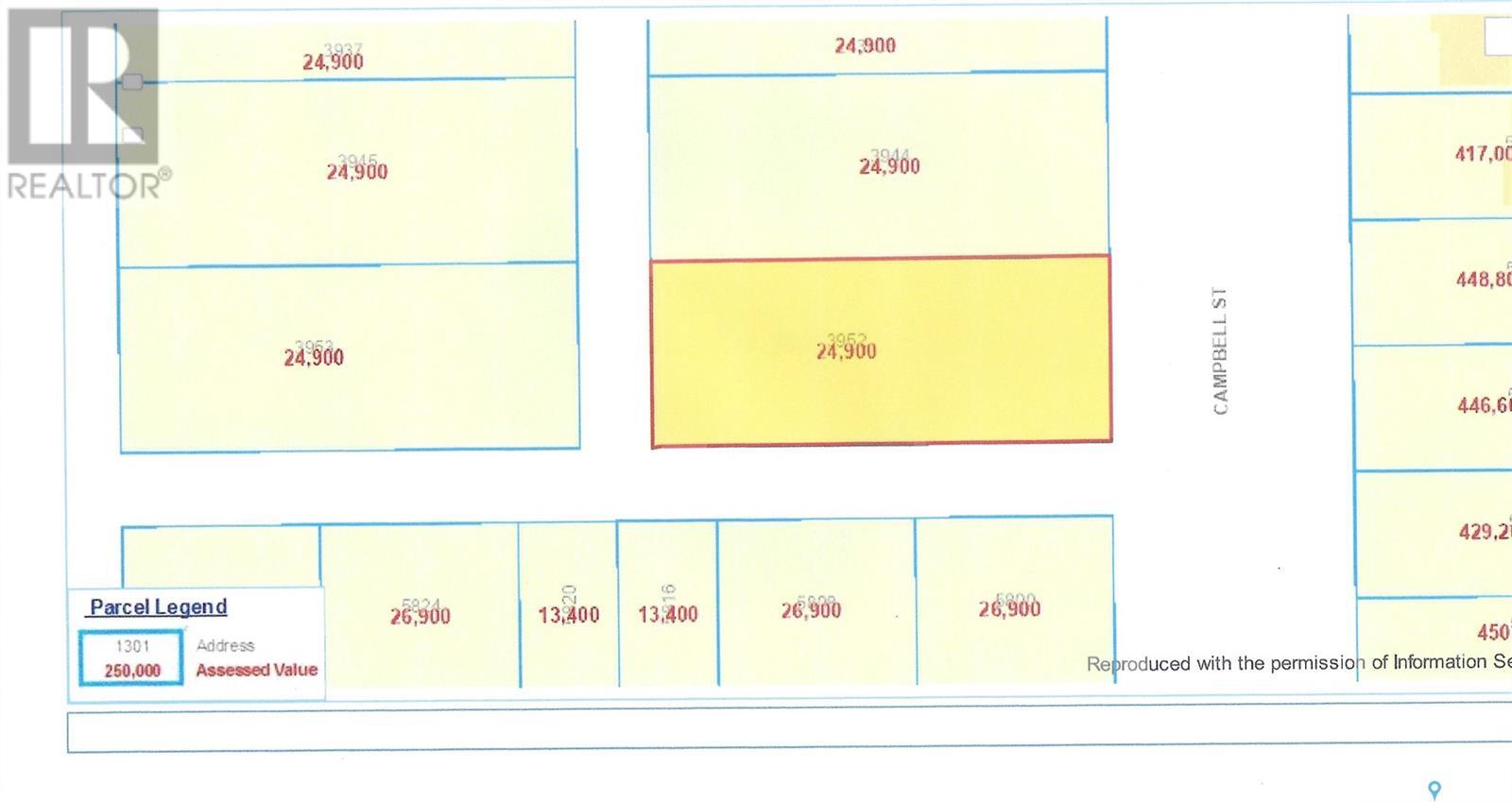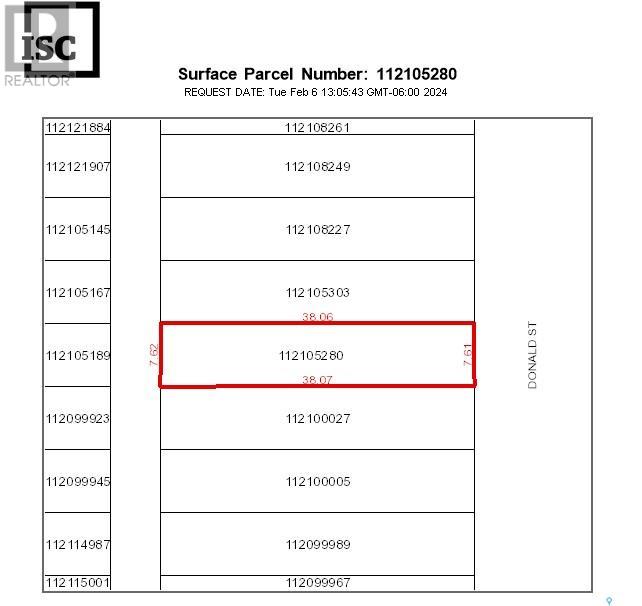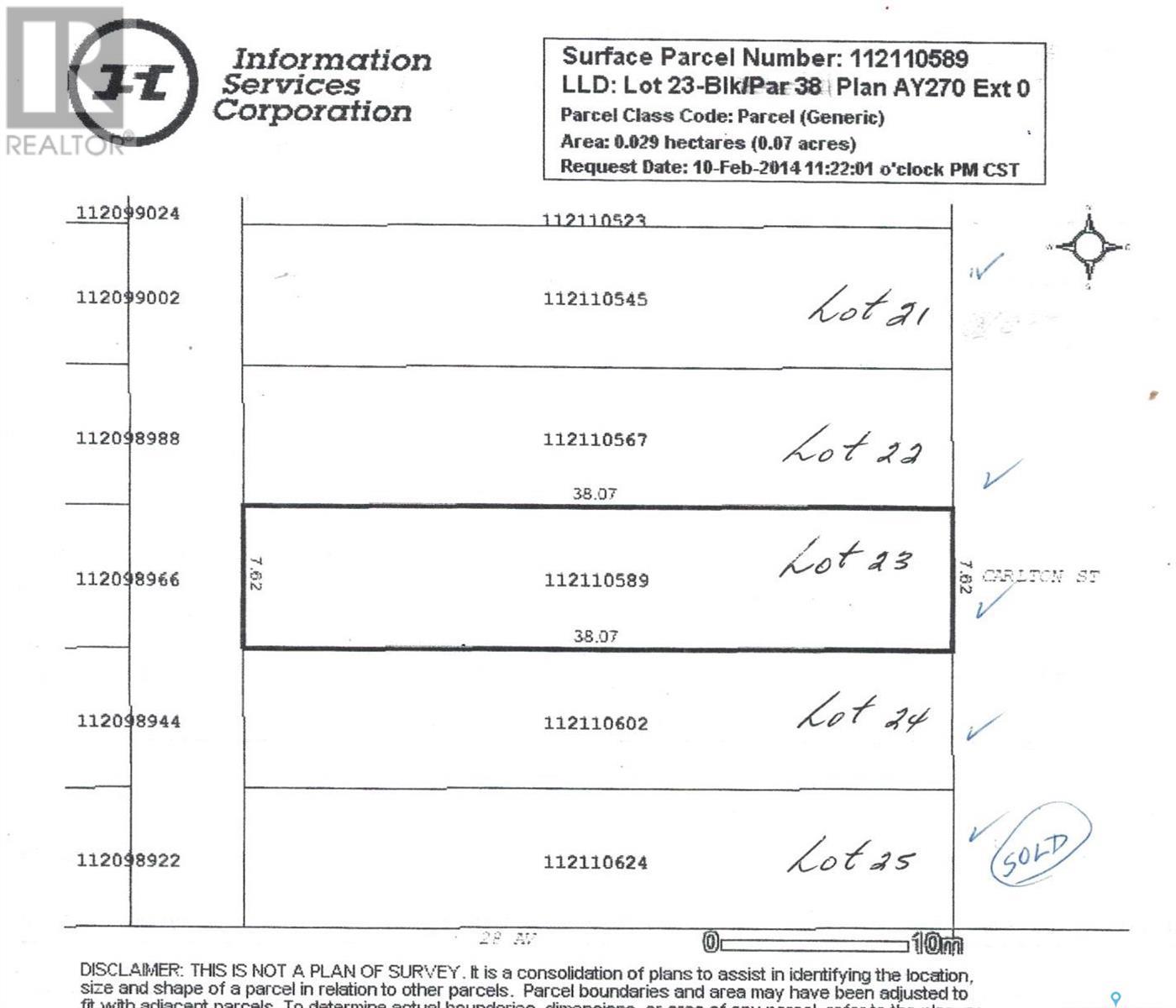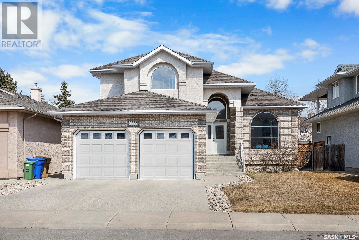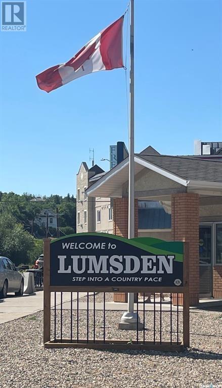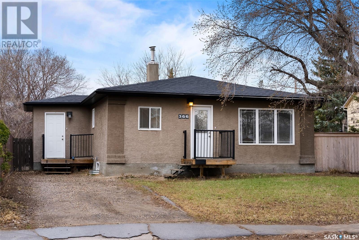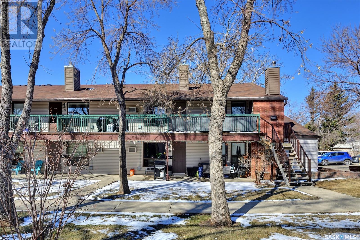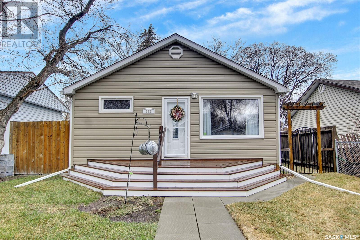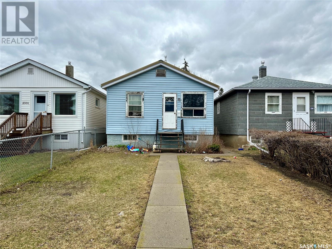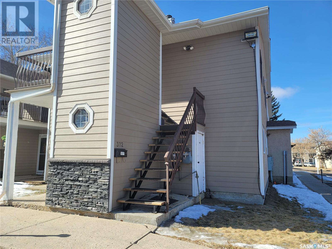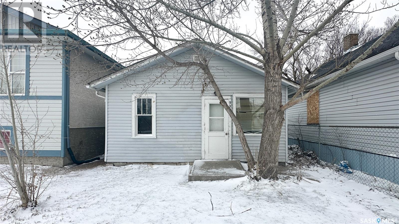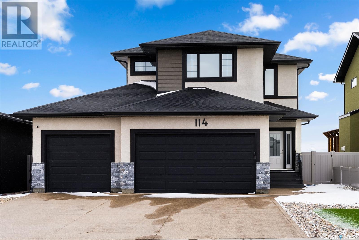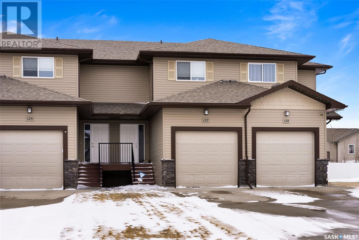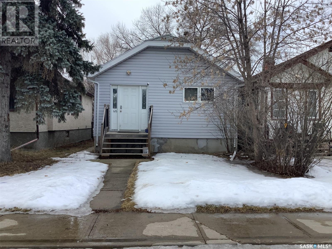Regina and area HOMES FOR SALE
- UPDATED HOURLY
- NEW (FRESHEST) LISTINGS ARE FIRST
- ADDITIONAL SEARCH PARAMETERS ON THE RIGHT SIDE OF THE SCREEN
LOADING
441 Cavendish Street
Regina, Saskatchewan
Discover the perfect starter home in this delightful 810 sq ft bi-level property, beautifully situated on a generous 5200 sq ft corner lot in the welcoming neighborhood of Glencairn. Ideal for first-time homebuyers, this home offers three comfortable bedrooms and two full bathrooms, with plenty of room to grow. Recently updated in 2023, the home features a suite of new appliances including a stove and dishwasher, ensuring a smooth culinary experience. The property also benefits from a repaired sewer system, chic new flooring and lighting on the main floor, a fresh front window, a durable new furnace, and newly installed shingles, all designed to enhance comfort and peace of mind. The layout of the home is perfectly designed for both privacy and social gatherings, with large basement windows that bring in abundant natural light, making the lower level feel just as inviting as the upper. The large windows on the main floor overlook the quiet neighborhood, setting a serene scene for daily living. Positioned in a friendly community close to essential amenities, schools, and public transport, this home is not just a place to live, but a space to create lasting memories. This property is attractively priced and offers an excellent opportunity for those looking to enter the housing market with confidence. We invite you to schedule a viewing to explore each well-appointed space and see why this charming house should be your next home. Embrace the opportunity to own a beautifully updated and cared-for home that promises a bright start to your homeownership journey. (id:48852)
4744 Buckingham Drive
Regina, Saskatchewan
New price includes Fridge, Stove, BI Dishwasher, Microwave hood fan, washer, dryer and central air. Internal pictures are for reference purposes only. Welcome home to the Talo. This cozy 1,457 sq ft single family home is ready for you with a spacious main floor equipped with a large kitchen with an island to seat 6, rear entry with built-in coat hooks and bench, and optional side entry door on select homes. Upstairs the space has been well-designed to flow between the master suite and two secondary bedrooms separated by the flex room and upper floor laundry. This home is across from green space with playground and outdoor rink. Home also includes double concrete garage ready pad (id:48852)
3022 Westgate Avenue
Regina, Saskatchewan
Welcome to 3022 Westgate Avenue! Located in the heart of Lakeview, this lovely park-backing home has been meticulously cared for and is awaiting its new owners. This property will impress from the moment of arrival with its stunning tree lined streets and exceptional sought-after location. Inside, you will notice the very large family room space, flanked by patio doors and a large picture window for tons of natural light. The dining space is large enough to accommodate even the largest of family dinners, and offers a plant nook with ideal South facing exposure. Relax with a coffee and a good book in this warm, sun drenched and inviting space. The rear facing kitchen offers the cabinetry and counterspace that you would expect to find in a home twice it's price. Upstairs you will find an amazing FOUR bedrooms, making this home ideal for your growing family, and giving everyone a space to call their own. The primary suite is large enough to accommodate your entire king sized bed set. The main bathroom has undergone a facelift and is fresh and modern. The basement underwent a full scale structural renovation in 2015, making this home as solid as can be, and still offers another finished 3 piece bathroom. This space is ready for you to finish into another sizeable family room, and den/bedroom. Finishing off this well maintained home is a laundry area in the utility room with an expanse of storage. Outside, you can relax in your spacious and serene yard, backing the newly renovated park behind. The real star of this show is the stunning workshop, ideal for the at-home hobbyist. Radiant heat, 60 amp panel with dedicated machinery circuits, and an included dust collection system elevate this shop to "pro" status. There is also a spacious 22X22 garage here for all your parking and storage needs. Value added items: H/E furnace, structural 2015, shingles 2008, PVC windows 2007, all appliances, c/air, blinds, c/vac, owned water heater/softener, dust collector system, and more! (id:48852)
4712 Buckingham Drive
Regina, Saskatchewan
New price includes Fridge, Stove, BI Dishwasher, Microwave hood fan, washer, dryer and central air. Internal pictures are for reference purposes only. Welcome home to the Talo. This cozy 1,457 sq ft single family home is ready for you with a spacious main floor equipped with a large kitchen with an island to seat 6, rear entry with built-in coat hooks and bench, and optional side entry door on select homes. Upstairs the space has been well-designed to flow between the master suite and two secondary bedrooms separated by the flex room and upper floor laundry. This home is across from green space with playground and outdoor rink. Home also includes double concrete garage ready pad. (id:48852)
4700 Buckingham Drive
Regina, Saskatchewan
New price includes Fridge, Stove, BI Dishwasher, Microwave hood fan, washer, dryer and central air. Internal pictures are for reference purposes only. The Misto is contemporary living at its best. This two-storey, 3 bedroom, 2.5 bathroom home offers a spacious open living space that keeps you connected when entertaining family and friends on special occasions. The main floor boasts 9 foot ceilings. Kitchen with island and completely open concept. The second floor features a master bedroom with its own private ensuite and walk-in closet, while convenient second floor laundry and spacious bonus room is maximized to suit all your family’s needs. Home includes side entrance & double garage pad with alley access. Amazing location across from green space, outdoor rink and playground. (id:48852)
4752 Buckingham Drive
Regina, Saskatchewan
New price includes Fridge, Stove, BI Dishwasher, Microwave hood fan, washer, dryer and central air. Internal pictures are for reference purposes only. Welcome home to the Talo. This cozy 1,457 sq ft single family home is ready for you with a spacious main floor equipped with a large kitchen with an island to seat 6, rear entry with built-in coat hooks and bench, and optional side entry door on select homes. Upstairs the space has been well-designed to flow between the master suite and two secondary bedrooms separated by the flex room and upper floor laundry. This home is across from green space with playground and outdoor rink. Home also includes double concrete garage ready pad. (id:48852)
5447 Universal Crescent
Regina, Saskatchewan
Welcome to 5447 Universal Crescent. This 2,100 sq. ft. home, constructed by Daytona Homes and securely built on 36 piles (including those under the house and the garage), offers added stability and peace of mind. Engineering drawings, complete with stamps, will be provided to buyers and their agents for details of piles design. Nestled on a tranquil crescent, close to parks and schools, in the vibrant Harbour Landing community, this charming home boasts a plethora of upgrades, offering a lifestyle of luxury and comfort. The main level offers an inviting ambiance for gatherings and relaxation. The spacious living area features a cozy gas fireplace, perfectly complemented by a mounted TV for entertainment. The gourmet kitchen features a huge island with sleek granite countertops, tile backsplash, and a convenient butler pantry that connects to the garage entry. The adjacent dining room provides easy access to the fully fenced and landscaped backyard. Going upstairs, you’ll find three spacious bedrooms, including a lavish master bedroom complete with a charming fireplace and a deluxe 5-piece ensuite. A spacious bonus room boasts vaulted ceilings with ample natural light, perfect for family and kids. Heading downstairs, the fully developed basement offers additional living space, complete with a recreation room, an extra bedroom, and a modern 4-piece bathroom. A radon mitigation system is installed to provide extra peace of mind for you and your loved ones. Don’t miss out on this gorgeous home where every detail reflects unparalleled quality and elegance. (id:48852)
2082 Laurier Bay E
Regina, Saskatchewan
Welcome to 2082 E Laurier Bay in Regina's sought after Gardiner Park sub-division. This 1602 square foot modified bi-level home built on piles is surrounded by great neighbours and shows 10 out of 10. The curb appeal begins with the well manicured lawn and the extra wide driveway. The entrance is grand and allows plenty of room for your invited guests. Just down from the entrance is direct entry to the attached heated garage as well as a dedicated laundry room with laundry chute! Up a small set of stairs you will be wowed by the expansive open concept design that includes several large windows allowing the natural light to brighten this entire space. The living area is large featuring a gas fireplace. The dining area will easily accommodate the entire family and then some. The kitchen is beautiful and includes a full appliance package, granite counter, a corner pantry, island & a window that faces the back yard. Down the hall you will find 2 main floor bedrooms as well as a full 4 piece bath. Up to the modified portion of the home and you are invited into the primary suite. This bedroom easily holds a king size bed with plenty of room to spare. A large walk-in closet and full en-suite with jetted tub complete this oasis. Making our way to the basement and you immediately see the wide open design that features a 102' HD projector with motorized screen! Also down here is a full counter with cabinets, a sink and built-in dishwasher. Another bedroom and 3 piece bath and a ton of storage space complete this level. The back yard is where you will want to spend those cozy summer days and nights. Numerous mature trees and 3 different sitting areas (including the deck) make this space so versatile. Other outstanding features include the Control 4 system giving you full access to your entire home from the palm of your hands, built-in vac kick sweeps, natural gas BBQ hook-ups, floor pit in the garage and angle parking out front. Book your viewing today. (id:48852)
4922 Ellard Way
Regina, Saskatchewan
Welcome to 4922 Ellard Way, a meticulously kept bungalow located in the sought after neighborhood of Lakeridge! This home has seen many upgrades and has plenty to offer.New front & back entry doors & basement windows (2023), Shingles (2024) & High Efficient Furnace (2020) With 4 bedrooms, 3 bathrooms, a finished basement & an attached heated garage you can’t go wrong with this affordable home. The main floor features a spacious open concept from the living room to the kitchen, featuring hardwood floors, stainless steel appliances & loads of cabinet space. It contains a large master bedroom complete with 4 piece ensuite bathroom containing stand alone shower & large corner Jacuzzi tub. The basement is fully developed with a large rec-room with gas fireplace, 2 spacious bedrooms & an additional 3 pc bathroom. This property features a lovely deck & patio space that is fenced-in & complete with Gazebo. Xeriscaped front yard & underground sprinklers for the lawn in the back, this property has very little outdoor maintenance. Contact your real estate professional for more information. (id:48852)
71 Mathieu Crescent
Regina, Saskatchewan
Welcome to 71 Mathieu Crescent. This 954sq ft bungalow is updated and move-in ready for its next owner! You will immediately appreciate the quiet street and curb appeal of this home. Close to multiple elementary and high schools, along with shopping and parks. Featuring a single attached garage and a huge yard with mature vines along the back fence, this yard will be perfect for backyard cookouts and family events! Entering this home you are greeted with a large living room that features a huge front window perfect for soaking up the sun while you sip your morning coffee, or maybe for your furry friends to people watch! The main floor features three bedrooms (new laminate flooring 2020), a 4-piece bathroom, and a generous sized kitchen/dining room that overlooks your beautiful backyard. The fully renovated basement (2017/18) offers a large rec room, 3-piece bathroom, and a den (windows do not meet egress). Additional value added updates include: new furnace (2023), updated sewer line (2017), updated electrical panel (2013). Contact your real estate professional to book a private showing! (id:48852)
6304 8th Avenue
Regina, Saskatchewan
1350 sq ft home with a large 7900 sqft lot backing a beautiful green space and fronting a park with playground. Home has large deck that wraps around from the front to the west side. Main floor features the 2 bedrooms, a 4pce bathroom with laundry, kitchen with ample cupboard space, dining room, and a living room with wood burning fireplace. Upstairs you have 2 more bedrooms with walk in closets and a 2pce bathroom. Basement has very large windows and the possibilities for 2 additional bedrooms or suite potential. Large, private yard backing A E Wilson Park, park has biking/walking paths, great playground, and spray pad. 2021 upgraded soffits and shingles, siding on upper level, 3 windows on upper level. (id:48852)
103 2160 Cornwall Street
Regina, Saskatchewan
What a fantastic location to find yourself living right in the middle of all downtown conveniences. This beautifully renovated 786 sq ft 1 bed, 1 bath condo unit is located in the downtown transition area. Owning this home puts you in walking distance to downtown Regina, coffee shops, restaurants, downtown shopping and boutiques. The condo itself features a good sized private deck to take in the warm sunshine all year long and the oversized patio doors allows natural light to flow into the home. The bright living room space has a cozy electric fireplace, wonderful laminate flooring throughout, and an above TV mount. The open concept layout allows a great flow into the gorgeous white kitchen which offers stone counters, an abundance of cabinets as well as an upgraded stainless steel appliance package. The primary bedroom features a custom wall and walk-in closet, and the stunning 4 piece renovated bathroom is just down the hall. Within the unit you will find your own laundry and good sized storage space. This condo also includes a designated surface parking stall, so no need to worry about finding street parking. The low condo fees of $390 per month include common area maintenance, external building maintenance, garbage, heat, common area insurance, lawn care, reserve fund, sewer, snow removal and water. Don’t forget to take the full video tour. (id:48852)
1363 Underhill Crescent
Regina, Saskatchewan
Excellent family home! This 1200 sqft bungalow is fully finished offering a total of 4 bedrooms, 3 bathrooms & a double attached garage. The home shows very well & backs Parkridge park. This home offers nice curb appeal with no maintenance landscaping in the front yard, updated shingles. The spacious main floor has updated light fixtures & is decorated in neutral paint tones. It offers a sunken foyer, a spacious living room, a large open dining room & kitchen with updated flooring. The kitchen has loads of cabinets & stainless steel appliances. There is a full main bath & 3 bedrooms on the main with the master bedroom offering a 3pc ensuite. The finished basement offers a 4th bedroom, a large L-shaped recreation room with roughed in plumbing for a future wet bar (potential for a 5th bedroom), an upgraded full bath with jet tub, a storage area under the stairs & a large laundry/utility room housing the updated hi-efficient furnace. The garage is mostly finished & complete with auto opener. The backyard is very nice with a great view overlooking the park. It’s fenced, there’s a large deck & a nice storage shed. (id:48852)
14 Catherwood Crescent
Regina, Saskatchewan
Welcome to a meticulously cared for home where pride of ownership shines through ever corner. This cherished residence has been lovely maintained by the present owners since late 1980’s. Main flr features S-facing living/dinning rm, luxurious eat in kitchen with many pull-out and quartz countertops. There are 3 bdrms w-master having 2piece ensute. A full 4piece bath with jetted tub completes the main. Basement is fully finished with games rm (pool table and accessories included) a cozy rec/rm with gas FP and bar (water filtration system & bar fridge included). A 3piece bath, storage & laundry complete the basement. Tucked away off the back entrance you’ll find the perfect spot to relax in 3 season sunroom with hot tub (Built on 20’ piles). Also off the back entry is 25x20 garage, beautifully fully landscaped yard with perennials, garden plot, trees and shrubs (owner will leave a detailed list). Energy efficient home with newer windows, doors and exterior extra 1" insulation with steel siding. Inclusions- 3 sheds, pergola, alarm-wired to smoke & low temp. (Cameras included but not monitored with alarm) Not included. - Fridge and freezer in utility rm and bar fridge in games room. All cabinets in garage. (id:48852)
1237 Edgar Street
Regina, Saskatchewan
Step inside the inviting home at 1237 Edgar Street in Eastview, where a charming bungalow awaits its new owner. This cozy abode boasts two bedrooms and has undergone tasteful updates. Revel in the refreshed ambiance with updated windows, flooring, paint, trim work, deck and a updated furnace. Noteworthy enhancements extend to the downstairs area, now featuring a spacious den with a newer window (please note, it may not meet egress requirements) and a fabulous four-piece bath complete with a corner jet tub. Please note crawl space under kitchen , some measurements irregular. (id:48852)
408 Fairway Bay
White City, Saskatchewan
Welcome to 408 Fairway Bay in White City, where executive living meets custom craftsmanship. This 1665 sq ft bungalow boasts a spacious open concept design, marrying elegance with functionality. A grand tiled foyer sets the tone for luxury, leading to a huge kitchen featuring granite countertops and stainless steel appliances, perfect for culinary exploration. Hardwood floors grace the main floor, accentuating the cozy fireplace in the living room. The primary suite offers a retreat with a large walk-in closet and a luxurious 4-piece ensuite. Outdoor living is enhanced by a spacious deck accessible from the dining room and primary bedroom. Downstairs, the expansive basement hosts a sizable recreation room with a wet bar, two bedrooms, and a well-appointed bathroom. Practical amenities include main floor laundry and an oversized double garage. Outside, the fenced backyard and 10,032 sq ft lot beckon for outdoor enjoyment. Attention to detail is evident throughout, with inclusions such as appliances, a natural gas BBQ, alarm system, and entertainment features. Experience suburban serenity minutes from city amenities, surrounded by a friendly neighborhood. This meticulously crafted home offers not just a residence, but a lifestyle of comfort and sophistication. Don't miss the chance to make it yours—book your showing today! (id:48852)
304 15 Barr Street
Regina, Saskatchewan
Excellent starter home or revenue property. Upgraded 2 bedroom, 1 bathroom condo on top floor. Spacious living room area with patio doors to large balcony. Kitchen has upgraded cabinets, countertops and quaint dining area. Both bedrooms are a good size and the master bedroom can accommodate a king or two double beds . Upgraded 4 piece bathroom. Large storage room. Condo also comes with two exterior parking stalls. Condo fees include heat, water/sewer, exterior building maintenance and insurance. Pets are allowed with restrictions and must be approved by the board. (id:48852)
3003 Hill Avenue
Regina, Saskatchewan
Welcome to 3003 Hill Avenue, in the heart of Old Lakeview. Stunning two story home captures the essence of Lakeview- charm, elegance and beauty which has been exceptionally maintained by its current owners. Situated on a large corner lot, this home showcases exceptional street appeal with its arched doorway, original hardwood floors through the living room and dining room area. Richness of the original gumwood woodwork will capture your attention from the arched doorways, built-ins, radiator covers and banister to the second level. Main floor living room is grand area with a feature wood burning fireplace accented with limestone. Bright and cheery kitchen with granite countertops, centre island, gas range stove, Bosch dishwasher. The kitchen opens to a south facing 4 season sunroom to showcase your green thumb. Second level offers 4 bedrooms with their original wall sconces, an upgraded main bathroom with heated tiled floor, a laundry chute and plenty of storage. Don't forget to check out the quaint balcony half way up the stairs overlooking the backyard! The basement is completely developed with a large rec-room area and additional 2 piece bathroom. There's a large utility room combined with the laundry area. The original porcelain laundry tub is still in use! Mature and private backyard with deck for entertaining and triple car 30' x 24' heated detached garage. Super solid home was designed by O'Leary & Coxall (as was the Albert Street Memorial bridge). It's also the former home of well known physician and cancer research specialist Allan Blair. The shingles on the house were recently replaced in 2017 (garage in 2016). Don't miss out on this piece of Regina's history. Marketing incentive of $6000 available to the Buyer at closing with an accepted offer. (id:48852)
702 Athol Street
Regina, Saskatchewan
On a great block of Athol this home features 2 bedrooms , full bath and u shape kitchen. Large corner lot with single detached garage. Call listing agent today for your viewing. (id:48852)
4824 Mccombie Crescent
Regina, Saskatchewan
This 1852 sq ft Munro Built 4 bed, 4 bath 2011 family home is located in the desirable Harbour Landing neighbourhood right across from Jim Cairns Park! With original owners, this home has been meticulously maintained. It shows as an 11 out of 10. The welcoming front covered porch invites you to step inside the foyer that is open to the living room with sightlines to the open kitchen/dining area. The gas fireplace with surrounding custom built ins, warms the living room. The Craftsman feel is prominent as you relax in this zen like space. The large kitchen with corner pantry, Bosch appliances, and centre island features quick access to the screened in covered deck. Off the back deck, step down onto the stone patio in the fully fenced private yard. The patio offers extra space for your bbq and firepit. The backyard garden shed provides extra storage. On the second level of the home you will find 3 spacious bedrooms, a 4-pc bathroom, and a large primary with a walk in closet and beautiful 10’x10’ 4 piece en-suite. The fully finished basement has a large family room that serves as the media room perfect for movie night! Complete with a bedroom, 4 pc bathroom and additional laundry room, this level is perfect for a university student still living at home. The den area can be used as an office, a flex space, gym, or additional 5th bedroom if needed. All appliances stay except the older Maytag washer/dryer in the basement laundry room. The four-car attached garage is a mechanics or hobbyists dream! With the lift, 5 vehicles have been in the garage at one time. Measuring 24’ x 52’ you have more than enough room for all of your toys. Make sure you view the video in the multi-media tab! Contact your REALTOR® today for more information. (id:48852)
1 6575 Rochdale Boulevard
Regina, Saskatchewan
Fantastic Rochdale Boulevard location, this ground level one bed, one bathroom unit boasts a convenient location close to all the urban amenities a person could ask for! Featuring an open concept layout, the unit offers both an apartment entrance as well as ground level patio entrance, providing ease of access. The south-facing patio overlooks a serene green space, you can sit outside without seeing any neighbours! Featuring generously sized rooms, updated bedroom window and patio door, appliances and window treatments included, with the option to negotiate furnishings, kitchen items, and linens. This house is move in ready and awaits your personalized touch to make it feel like home. Get in here and see it before it's gone! (id:48852)
42 Plains Road
Pilot Butte, Saskatchewan
This is an absolutely beautiful home on a corner lot in Pilot Butte complete with many upgrades up and down. As you enter this unique and very desirable modified bi-level you will see the large foyer with built in bench and plenty of room for your arriving quests. The entry door for the heated 26x26 garage is also off the foyer. The main level consists of vaulted ceilings and plenty of natural light providing a very open airy feel. The main level open concept is ideal for entertaining and family gatherings. The living area has a wonderful gas fireplace adding ambience on those chilly Saskatchewan evenings. The open kitchen has a large island with tons of cabinet and counter space with quartz and all stainless steel appliances included! A feature you can't miss, (actually you can) is the hidden butlers pantry, providing another 10 by 10 pantry/storage area. The kitchen also has a beautiful backsplash and even stove pot taps for the chef in the house. The dining area can accommodate a large table for those important family meals. Doors to a covered deck and natural gas hook up make for easy access to the barbecue without having to worry about the rain. The main also has two very nice sized bedroom and four piece bath. All flooring is vinyl plank and provides great flow to this living space. The second level is the primary paradise with a huge bedroom with oversized 10x10 walk in closet and five piece ensuite. There is even a covered deck area providing that outdoor area of seclusion when desired. The lower level also has fine finishes with a large games area, rec area and wet bar/kitchen section providing additional entertaining/family space. The fridge is also included! Two more bedrooms and a four piece bath complete the lower level. Outside the property is fully landscaped and fenced with RV parking and 30 amp RV plug on the side and a gorgeous fireplace in the back with patio and large composite deck areas with plenty of outdoor space. View today! (id:48852)
856 Samuels Crescent
Regina, Saskatchewan
Great Northwest Regina location, this family friendly Bi-level home in Sherwood Estates is located near elementary schools, all of Rochdale's many amenities and high schools. Hardwood flooring throughout the living room and dining area, with 4 windows providing natural light throughout the day. 2 good sized bedrooms and a 4-piece bath complete the upstairs. The downstairs features a large 3rd bedroom, 1 wood burning fireplace, and a jacuzzi tub in the 3-piece bathroom. Plenty of natural light comes into the basement from the the bi-level design, those basement windows have been updated and provide a great feature to the entertainment space downstairs. A well sized backyard backs onto green space, and is complete with a single detached garage. The extended driveway has been used by the seller as an additional play area during the summer months, and the fence is movable for garage access. Central Vac and Central A/C are some of the many features of this home. Have your agent book a showing today! (id:48852)
54 11 Highway
Lumsden, Saskatchewan
Your Dream Acreage Lot in Lumsden Valley Awaits! Are you ready to embrace the charm of Lumsden Valley? Look no further! We have an incredible opportunity for you. Nestled in the heart of the picturesque Lumsden Valley, this south-facing lot offers the perfect canvas for your dream home. Imagine waking up every morning to breathtaking views of the valley bathed in sunlight. Whether you're a nature enthusiast or just seeking a tranquil escape, this location has it all. Ready for Your Vision! But that's not all! This lot comes with a fantastic BONUS - a heated shop with 1500 sq ft of space plus an 15x 50 covered addition Ideal for car enthusiasts, hobbyists, or anyone with a small business dream. The possibilities are endless. Turn this space into your private workshop, art studio, or even a cozy guesthouse. One of the most enchanting features of this lot is the stunning fall foliage. Imagine sipping your morning coffee while surrounded by a kaleidoscope of red, orange, and yellow leaves. The changing seasons here are simply magical. Location, Location, Location - Conveniently located with easy access to nearby amenities, schools, and shopping, this lot combines the tranquility of rural living with the convenience of urban amenities. Don't miss out on this incredible opportunity to build your dream home and enjoy the beauty of Lumsden Valley year-round. For more information or to schedule a viewing, contact our experienced real estate team today. Your dream lot awaits! (id:48852)
4069 Delhaye Way
Regina, Saskatchewan
Welcome to this beautiful two story family home in Harbour Landing. Built by North Prairie homes, 1530 sq. ft in size, 3 beds, 2.5 baths and main level laundry. This home features upgraded craftsman exterior, front and back yard landscaping is fully finished with artificial turf and other low maintenance materials, The professionally designed back yard with huge two tiers deck will be your real oasis in summer time. The double attached garage is insulated and boarded, from the garage you’ll step into the spacious foyer with adjacent half bath and laundry room. As you walk into the open concept living space you’ll be wowed by the modern cabinetry, the corner pantry and a convenient breakfast bar. The adjacent eating area provides plenty of space for dining and entertaining and the living room is bright with ample natural light. On the second floor, you will see the good sized master bedroom with walk in closet and master ensuite with huge shower. The spacious 2nd and 3rd bedrooms with 4pc main bath create a complete second story to this home. The separated side door to the well layout basement is another bonus to this house, the three large windows make it very easy to turn the basement into a wonderful one bed suite which can really help your mortgage payments! This house is in real mint condition, you won't want to miss it! (id:48852)
8 Hummingbird Bay
White City, Saskatchewan
Truly one-of-a-kind property. 4457 sf of attractively designed pavers lead you to the 7/10 of an acre lot W vehicle access to the back yard, siding onto a walking path & backing park area. Low maintenance Foundry Specialty Siding. Air lock porch into foyer W abundant custom designed cabinetry. Beautiful view from music rm/den W heated floor. Triple pane windows throughout.Living rm bathed in natural light & views. Custom kitchen cabinetry (2014), crown mouldings, counter tops incl island W pop up electical outlet were new in 2023. Roll blinds & basically new G.E. Smart Cafe appliances ($25,000).Pullouts galore. Pot lights W colored dimmers. PB has walk-in closet & 3/4 bath W heated floor. Second bdrm, spa-like main bath & main floor ½ bath (elongated comfort height toilets). BSMT insul W 2” Styrofoam & Rockwool insulation. Walls are 4500 PSI. Roughed-in plumbing & lge bsmt windows W retaining wall window wells. Ultimate attached garage 27’ L x 30’ 3” W plus 7’5” x 17’6”. All cabinets incl. & Lots of counter space. :low-maintenance Swiss Engineered Swisstrax Modular Flooring, hot & cold water, wash bay & floor drain. Abundant lighting, L.G. Smart washer & dryer. There's a detached garage measuring 21’9” x 9’6”. Concrete fence. Chain link fence. Two green houses; one is heated. Sheds wired. Large shed has furnace & compressed air. Shingles on house & other structures were replaced in 2015. Rachio Smart Sprinklers (lawn & drippers). 4 dusk to dawn yard lights. Home has city water & sewer plus a huge benefit:new $20,000 yard well in September 2023 that provides 20 gallons per minute of water. So the only cost to watering the yard is power to run the well. Front grass was Hydro seeded Apr 23/24. GenerLink standby pwr connect on pwr meter. NEST Thermostat in house & Honeywell in garage. Leak sensors & Bulldog main water valve controller. LED Smart lights in & out. Schedule a viewing today to experience this wonderful property. (id:48852)
2704 24th Avenue
Regina, Saskatchewan
Welcome to 2704 24th Ave. Primly located bungalow in South Lakeview.Walking distance to many amenities such as superstore and surrounding commercials, Wascana Lake, Local School.Decent sized living room and dining room comes with lots of natural light. Bright open layout. Three good size bedrooms upstairs. Mostly newer PVC windows. Full bath up plus a 3pc bathroom in the basement. Lots of natural light to the basement from the full glass door at the back entrance . Spacious recreation room for family get together. The fourth bedroom in the basement with a full size window . Nice sized lot with lane access to the garage. Parking at both the front and the back of the property. Recent Year upgrades includes: New upstairs Vinyl Plank flooring (2023), New Stove Cooktop (2023). 200 Amp Panel (2021). Newer AC (2021). Newer Hoodfan (2018) Newer Washer and Dryer (2016) Blue Skin Water Proof Exterior Wall (2015) Finished Basement (2017). New Shingles (2024) Contact to book a showing today! (id:48852)
24 35 Centennial Street
Regina, Saskatchewan
Welcome to your ideal investment opportunity or cozy first home near the university! This nicely updated 1-bedroom condo boasts a convenient east-facing balcony, perfect for catching the morning sun or enjoying the evening breeze. Situated on the second floor of a secure walk-up building, this unit offers just under 800 square feet, providing ample space for comfortable living. As a bonus, condo fees cover the cost of heat and water, offering added convenience and peace of mind to residents. Whether you're a first-time buyer looking for a stylish and low-maintenance home or an investor seeking a prime rental property, this condo ticks all the boxes. Don't miss out on the chance to own a piece of Real estate in this great location near the university! Call salesperson for more information or to view. (id:48852)
1579 Lee Grayson Crescent N
Regina, Saskatchewan
Welcome to the Lakewood, where you’ll discover this sprawling bungalow situated on a large lot backing Lakewood Park. This home offers a formal dining room that is situated at the front of the home complete with a sunken formal living room to accommodate all large gatherings. Moving through to the back you will find a large eat in kitchen with plenty of cupboard space. The open and bright family room complete with gas fireplace and custom built in shelves is found conveniently off the kitchen, as well as the current laundry area. There is an option to return laundry to the utility room in the basement. Down the hall you will find the main bathroom and three bedrooms. The huge primary bedroom includes a walk-in closet, and ensuite with shower. The lower level is fully finished offering a large family room with wet bar and built in entertainment center, as well as another recreation room, fourth bedroom, four-piece bathroom and large storage/utility room. Stepping into the gorgeous backyard, you will find a large deck and raised garden boxes allowing you to grow your own vegetables. This beautifully landscaped yard is sure to become your favourite new spot. This home is ready for a new family to make it their forever home! (id:48852)
3510 Green Marsh Crescent
Regina, Saskatchewan
I know you've probably seen plenty of homes in the Greens on Gardiner that all just looks the same, but if you are you in the market for something a bit more unique; this might just be the one! This originally built custom home offers a host of fantastic features throughout. It's conveniently located just steps away from the new schools in Greens on Gardiner, as well as grocery stores, coffee shops, local shops and restaurants, making it a great place to settle down without having to leave the neighbourhood. The main floor is spacious and open, with a kitchen perfect for entertaining both young and old. Direct access to the backyard, which has been fully landscaped with low maintenance products such as rock and artificial turf adds to the appeal, requiring minimal maintenance so you can simply relax and enjoy our summer days. Additionally, the home boasts a fully developed basement and a garage that is heated and insulated complete with a finished plywood walls in the interior and an epoxy floor. With a main floor office that's ideal for working from home, this property offers a lot of amenities that may not be suitable for everyone. However, if you're someone who frequently hosts guests and events, this home could be perfect home for creating lasting memories. Plus, its close proximity to all essential amenities might just make it the ideal choice for you. (id:48852)
3824 Ellice Street
Regina, Saskatchewan
Two 25' x 125' undeveloped residential lots in Devonia Park or Phase IV of West Harbour Landing. Investment opportunity only at this time with potential to build on in the future. Brokerage sign at the corner of Campbell Street and Parliament Avenue. GST may be applicable on the sale price. More information in the 'West Harbour Landing Neighborhood Planning Report'. There will be other costs once the land is developed. (id:48852)
4200 Ellice Street
Regina, Saskatchewan
Unique piece of property. Approximately 275' x 125' undeveloped residential lot in Devonia Park or Phase IV of West Harbour Landing. Investment opportunity only at this time with potential to build on in the future. Brokerage sign at the corner of Campbell Street and Parliament Avenue. GST may be applicable on the sale price. More information in the 'West Harbour Landing Neighborhood Planning Report'. There will be other costs once the land is developed. (id:48852)
3952 Campbell Street
Regina, Saskatchewan
Located on a corner: TWO 25' x 125' undeveloped residential lots in Devonia Park or Phase IV of West Harbour Landing. Investment opportunity only at this time with potential to build on in the future. Brokerage sign at the corner of Campbell Street and Parliament Avenue. GST may be applicable on the sale price. More information in the 'West Harbour Landing Neighborhood Planning Report'. There will be other costs once the land is developed. (id:48852)
5801 Parliament Avenue
Regina, Saskatchewan
Four undeveloped residential 27' x 125' lots located at the corner of (old location of) Parliament Avenue & Campbell Street in Devonia Park. Investment opportunity only. Cannot be developed at this time. There is no infrastructure. Located West of Harbour Landing. This property is one of many other lots that were sub-divided in 1912 into 160 acres of land. The land is undeveloped and presently used for grain growing purposes. Brokerage sign at the corner of Campbell St and Parliament Ave. GST applicable on sale price. There may be other costs once the land is developed. More information in the West Harbour Landing Community Planning Report. (id:48852)
4040 Donald Street
Regina, Saskatchewan
One 25' x 125' undeveloped residential lot in Devonia Park or Phase IV of West Harbour Landing. Investment opportunity only at this time with potential to build on in the future. Brokerage sign at the corner of Campbell Street and Parliament Avenue. GST may be applicable on the sale price. More information in the 'West Harbour Landing Neighborhood Planning Report'. There will be other costs once the land is developed. (id:48852)
4144 Donald Street
Regina, Saskatchewan
ONE 25' x 125' undeveloped residential lot in Devonia Park or Phase IV of West Harbour Landing. There is another 25' x 125' lot next to this lot available as well. Investment opportunity only at this time with potential to build on in the future. Brokerage sign at the corner of Campbell Street and Parliament Avenue. GST may apply to the sale price. More information in the 'West Harbour Landing Neighborhood Planning Report'. There will be other costs once the land is developed. (id:48852)
4068 Carlton Street
Regina, Saskatchewan
FOUR 25' x 125' undeveloped residential lots in Devonia Park or Phase IV of West Harbour Landing. Investment opportunity only at this time with potential to build on in the future. Brokerage sign at the corner of Campbell Street and Parliament Avenue. GST may apply to the sale price. More information in the 'West Harbour Landing Neighborhood Planning Report'. There will be other costs once the land is developed. (id:48852)
9382 Wascana Mews
Regina, Saskatchewan
Introducing this custom-built Energy Star home, meticulously designed and constructed by Horvath Homes. With nearly 2700sqft of living space, this residence offers ample room for a growing family. The main floor boasts a spacious corner kitchen and dining area, complete with a corner pantry, island, and generous counter space for hosting family dinners. The inviting family room accommodates oversized furniture and a large-screen TV, complemented by a cozy natural gas fireplace. Sunlight permeates the home through a series of windows lining the back, creating a bright and airy atmosphere. Additionally, the front of the house features a formal dining room for hosting gatherings and a formal sitting area. Working from home? No problem. The main floor also includes a generously sized office. Ascend the curved staircase to discover the luxurious owner's retreat, featuring a sizable bedroom and a 5-piece ensuite with a walk-in closet. For those desiring the convenience of keeping the entire family on the same level, three additional bedrooms and a 4-piece bathroom complete the second floor. Looking to entertain or provide a haven for the kids' sleepovers? Look no further than the basement, which offers three spacious bedrooms and an expansive 500sqft Rec Room with a gas fireplace – the perfect space for children to enjoy with their friends. This home also includes a large, insulated attached garage with high ceilings. Nature enthusiasts will appreciate the proximity to parks and walking paths, as the meandering walking paths of Wascana View are just a few houses away. Rest assured, this home has been meticulously cared for and maintained. If this property fulfills your home search criteria, don't hesitate to contact your agent and schedule a viewing today. (id:48852)
35 Appaloosa Drive
Lumsden, Saskatchewan
VACANT LOT, Lumsden. Builders are welcomed! Superb sub-division on the edge of Lumsden with beautiful views of the valley. Access to all town amenities. This low density sub-division has curbed and paved streets, town water & sewer, architectural controls, landscaping requirements, lots size average 1/2 acre. The best of both worlds, living on the west side of the Town of Lumsden. Lumsden has most everything you need: open every day grocery store, restaurants, elementary & high schools, banks, hotel, pharmacy and so much more. Canyon Creek, in the heart of Saskatchewan's Southern valley, is a nature lover's dream. Complete with a meandering river, more than 20 km of walking trails and riding terrain. Canyon Creek is perfect for mature lovers & equestrian aficionados alike. With a no motorized vehicle policy, and historic stable & barn, you'll have a facility that all members can be proud of. For your convenience, Canyon Creek was annexed into Lumsden in Feb 2010, meaning full-service, up-to-the-lot line, treated water, sewer, hydro, natural gas, phone, and cable services are all ready & waiting. With our complete service package, building the perfect home or development is a convenient and efficient process. 15 minutes from Regina, all paved roads. Take a drive out and view this great subdivision. For more information call salesperson. (id:48852)
366 Halifax Street
Regina, Saskatchewan
366 Halifax Street is a delightful bungalow that offers an excellent opportunity for first-time home buyers. Nestled in a convenient neighborhood, this home features two cozy bedrooms, making it ideal for a small family or individuals embarking on their homeownership journey. The heart of the home—the white kitchen—radiates with natural light and provides ample cabinetry for storage. Imagine preparing meals while enjoying the view of your fenced backyard through the kitchen patio doors and open to the large living room and dining area. Speaking of the backyard, it’s a double lot with plenty of space space where you can unwind, entertain, or simply soak up the sun. The deck invites you to sip your morning coffee or host intimate gatherings. The large lot is perfect for gardening, playtime, or future garage. An older garage on the lot is currently used for storage. The partial basement includes a storage area and an additional room that could be used as small rec room, den or craft space. Crawl space under the North side of the home. High efficient furnace installed in 2023. Backflow valve. Two sump pumps. Whether you’re stepping onto the property ladder or downsizing, 366 Halifax Street awaits its new owners with open arms. Don’t miss out on this charming starter home! ???? (id:48852)
104 Gore Place
Regina, Saskatchewan
Welcome to 104 Gore Place located in the Normanview West neighbourhood. This 2 bedroom unit features modern tones throughout with a fire place in the living room that seamless connects to the dining area and ktichen. Complete with 4 piece bathroom plus a balcony to enjoy your morning coffee or unwind in the evenings. (id:48852)
123 Osler Street
Regina, Saskatchewan
Welcome to the Osler Oasis located in the Churchill Downs area. Situated within 2 blocks of Imperial School (and the new proposed joint school), this gem has been loved and looked after by the same owner for 20+ years. Built in 1954, this 742 sqft 2 bedroom bungalow is perfect for a small family. The recently built front deck is beautiful and leads you to this cute updated home. The main living area is a good size and has a built-in corner china cabinet. The kitchen is renovated with lower dark maple cabinets and white upper cabinets and the glass backsplash ties them together beautifully. The 4 piece bathroom is also updated and features a unique floating pedestal sink. Two nice bedrooms complete this main level. The basement features many custom built-in cabinets perfect for all your storage needs. The back yard is fully enclosed, is shaded by a canopy of trees and is beautifully landscaped with minimal care perennials. For your gardening pleasure, there are two raised garden beds, 4 compost bins and a sizeable raspberry patch. The large back deck has foldable drink trays, outdoor privacy curtains and Edison patio lights perfect for entertaining. The white rock fire pit area creates a cozy atmosphere. A curved pea gravel path leads to the detached 1 & 1/2 car garage. And the star of the show…a large "catio" to keep your fur babies safe and happy! Note the rolling back gate to access secure gravel parking pad in the back. Upgrades over the years: PVC windows, vinyl siding with 2” rigid insulation, central A/C in 2021, shingles on house & garage, upgraded electrical panel, radon gas remediation system, sump pump, alarm system, new sewer line from house to city connection with back flow prevention valve was installed in 2022. Fridge, stove, washer and dryer are included. (id:48852)
2305 Francis Street
Regina, Saskatchewan
Welcome to 2305 Francis St. This 624 sqft home is located in Broder's Annex close to schools and all amenities. The main floor features 2 bedrooms and a full bath. The basement is open for development. This home would be great for a first time buyer or revenue. (id:48852)
Drive 372 Cedar Meadow Drive
Regina, Saskatchewan
Welcome to your charming Lakewood retreat! Nestled within a serene complex, this two-bedroom condo offers a delightful blend of comfort, convenience, and style. Step into the inviting front-facing living room, where natural light dances on the hardwood floors, creating a warm and welcoming ambiance. The focal point? A wood fireplace, perfect for cozy evenings spent curled up with a book or gathered around with loved ones. The adjacent kitchen boasts sleek black appliances and ample counter space for culinary creations. A convenient dining area awaits, providing the ideal spot for enjoying meals with family and friends. Two well-appointed bedrooms await, with one generously sized room accommodating a king-sized bed effortlessly. The full bathroom features a large vanity and a tiled shower/tub combo with built-in shelving, combining functionality with modern aesthetics. Enjoy hot summer days inside with the central air conditioning. Step outside onto your private balcony and savor views of the condo surroundings, offering a peaceful retreat right at your doorstep. Parking is a breeze with one spot conveniently located right outside the unit, and the option for an additional spot (Stall #3) available for just $21 extra per month. With condo fees at $280 per month, covering maintenance and amenities like a playground for young kids and ample guest parking, convenience is key. Plus, the complex's prime location within walking distance to MacNeil School, convenience stores, and a variety of restaurants ensures that everything you need is within easy reach. Don't miss out on the opportunity to make this Lakewood condo your new home. Schedule a showing today and experience the perfect combination of comfort, convenience, and community! (id:48852)
905 Rae Street
Regina, Saskatchewan
Welcome to 905 Rae Street in the Washington Park neighborhood close to elementary schools, bus routes, local shops, parks and more. This home is great for a first time buyer or an investor as it is ready to rent! This 2 bedroom 1 bathroom, 1946 built, 520 square foot bungalow sits on a 125 by 25 rectangular lot. The front has a lawn with trees and shrubs and the partially fenced backyard has a lawn and room for parking. You enter this home into the living room with lots of natural light and modern laminate flooring. Next is a bedroom followed by the updated 3 piece bathroom. Following that are 2 more bedrooms. The kitchen has room with a dining table and the fridge and stove are included. Finishing off the home is the spacious laundry area with ample room for storage and shelving units to keep all of your belonging organized. The washer and dryer are also included. Owner also owns 866 Robinson St and 875 Retallack St and would love to sell all 3 as a package. (id:48852)
114 Vestor Drive
Pilot Butte, Saskatchewan
114 Vestor Drive is the perfect home to raise a family! This 2022 Crawford-built home is next to new but even better. It offers a fully finished yard, deck, fencing & custom blinds - ready for you to move in and enjoy. This home offers over 2012 sqft of space and has been extensively upgraded, meticulously maintained, and still in new condition. Making your way through the good-sized entry, you will follow through to an open-concept main floor space. The custom kitchen boasts stunning two-tone cabinetry and is completed with quartz counters, tile backsplash, an oversized island with seating for 4, an oversized fridge, stainless steel appliances (included), custom shelving and under-cabinet lighting. A convenient walk-through pantry stores away kitchen appliances & ample shelving for organization and a walk-through to the mud room. There is a generous-sized dining with garden doors to step outside. The living room has a custom stacked-stone feature wall with built-in shelves and a gas fireplace. This home welcomes tons of natural light, thanks to all the windows. Completing this floor is a two-piece powder room and a mud room with lockers. Upstairs is an oversized bonus room, with barn doors leading to a 2nd floor laundry (included). The primary suite features a walk-in closet and a gorgeous 4pc bath with a separate tub, oversized shower and dual sinks. This level offers two additional bedrooms, as well as a 4pc bath. The basement has been upgraded with large windows, is roughed in for a wet bar and future bath, and is open for your own development. This level also houses the utility area, with a tankless water heater & air exchanger. The triple garage also has a tandem door in the back. The yard has been carefully landscaped with artificial turf and rock in the front for low maintenance, as well as grass and rock in the back. This home truly has it all, and will not last long - all you need to do is move in! (id:48852)
127 Plains Circle
Pilot Butte, Saskatchewan
Welcome to 127 Plains Circle Drive, a townhome style condo in the fantastic Pilot Butte Community! This condo has been nicely maintained and has plenty to offer. With 3 bedrooms, 3 bathrooms, a finished basement & an attached garage you can’t go wrong with this affordable home. The main floor features a good-sized foyer, access to the attached garage, 2 pc bathroom, a good sized kitchen, dining room & living room with lots of natural light. The second floor features the laundry room, two bedrooms with full walk-in closets, and the main 4 pc bathroom with entry into the large primary bedroom with its own walk-in closet. The basement is fully developed with a large rec-room and an additional 4 pc bathroom. This property features a lovely patio space that is fenced-in & quiet. The condo complex is nicely maintained and offers affordable condo fees. Contact your real estate professional for more information. (id:48852)
1126 Montague Street
Regina, Saskatchewan
Great investment opportunity located in Washington Park close to Sacred Heart High School, minutes away from the Mamaweyatitan Centre and a Public library, with close access to city bus routes. This 900 square foot bungalow holds two well-proportioned bedrooms, and 1 bathroom. The layout is open and inviting, featuring abundant cabinets and counter space in the modern kitchen adorned with white cabinets and a central island with a sink overlooking the dining area and living room boasting original hardwood floor throughout most of the home. The living room offers ample comfort, illuminated by two south-facing windows and accessed through a French-style doorway from the entryway. The unfinished basement boasts an open layout, accommodating the laundry area and providing additional storage while giving you the option to develop. Upgrades include: furnace/central air conditioning(2017), shingles and siding(approx 2012), an addition to the back of the home from previous owners(around 2011) expanding the kitchen and adding a spacious back entry and storage room, water heater(2017), and regrading/walkway along the south side of the house(2017). (id:48852)
No Favourites Found



