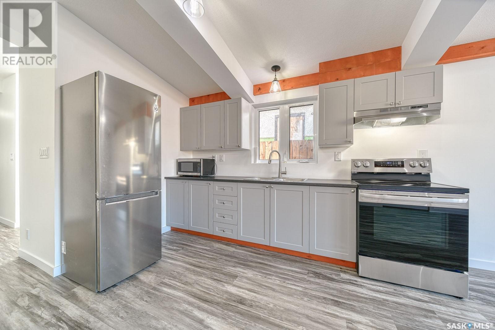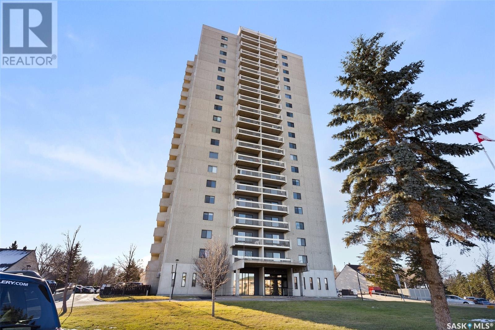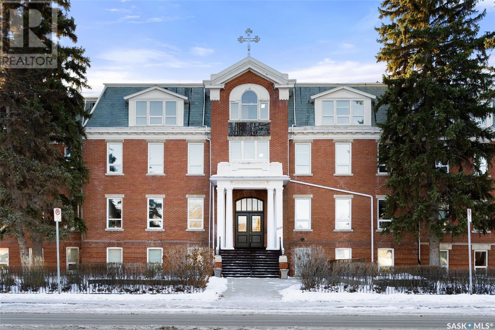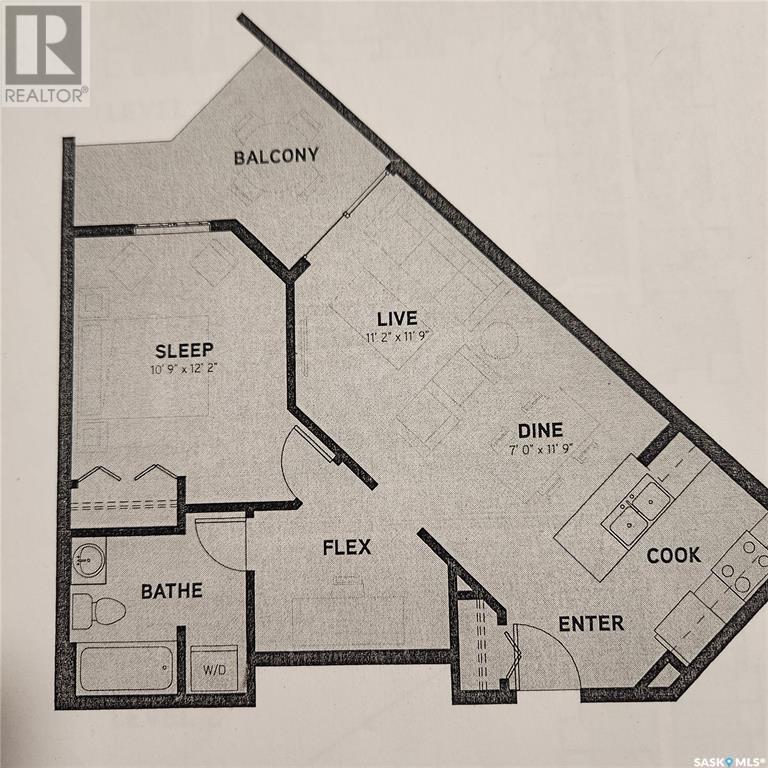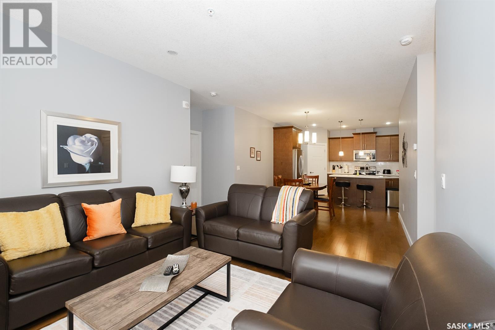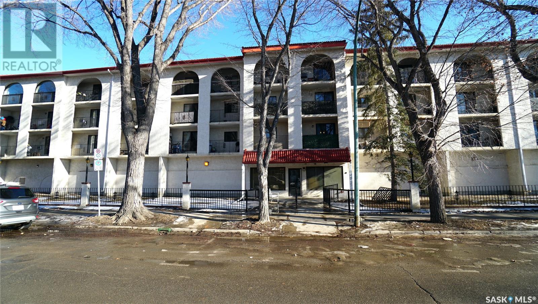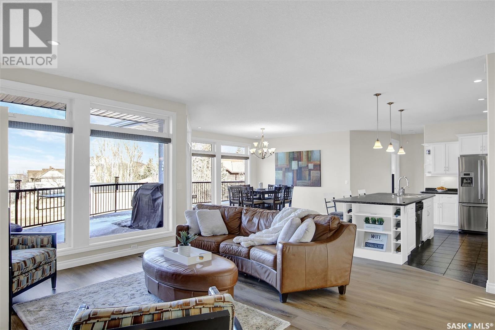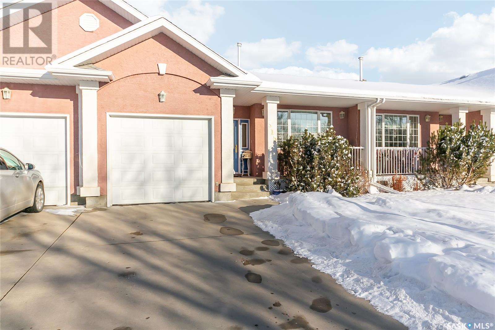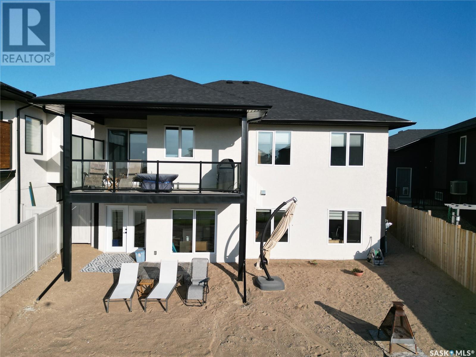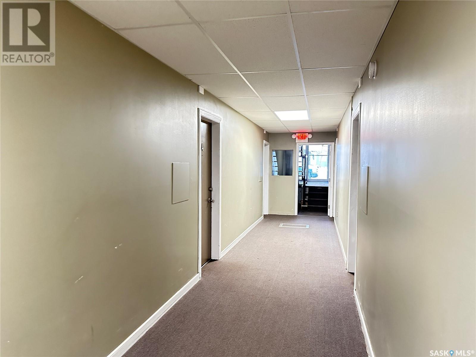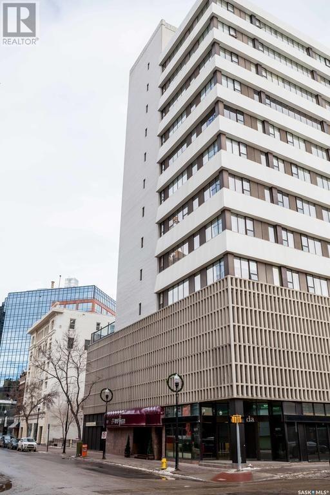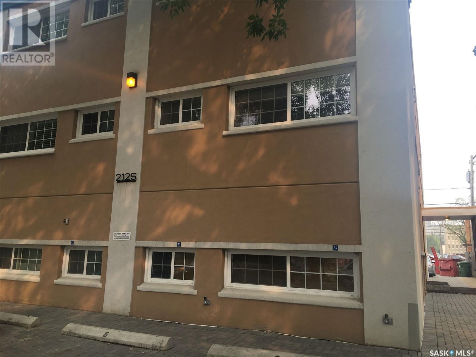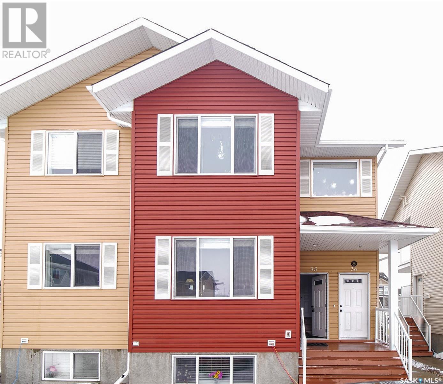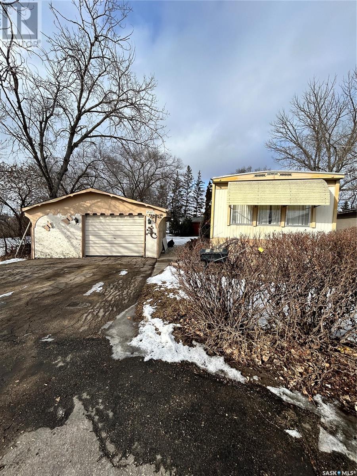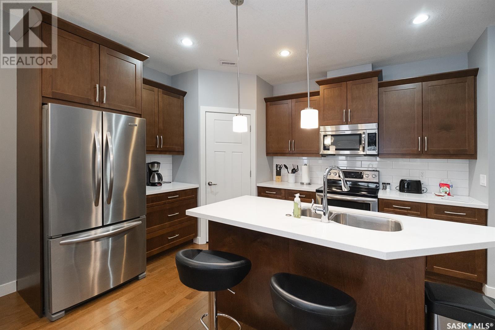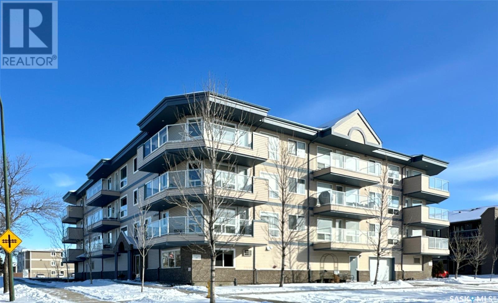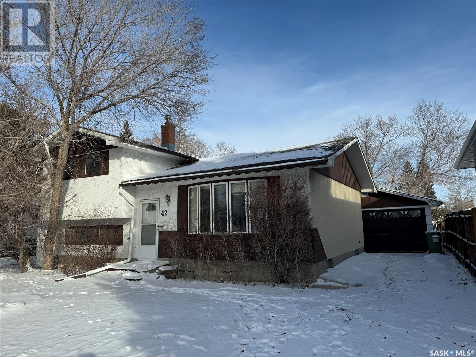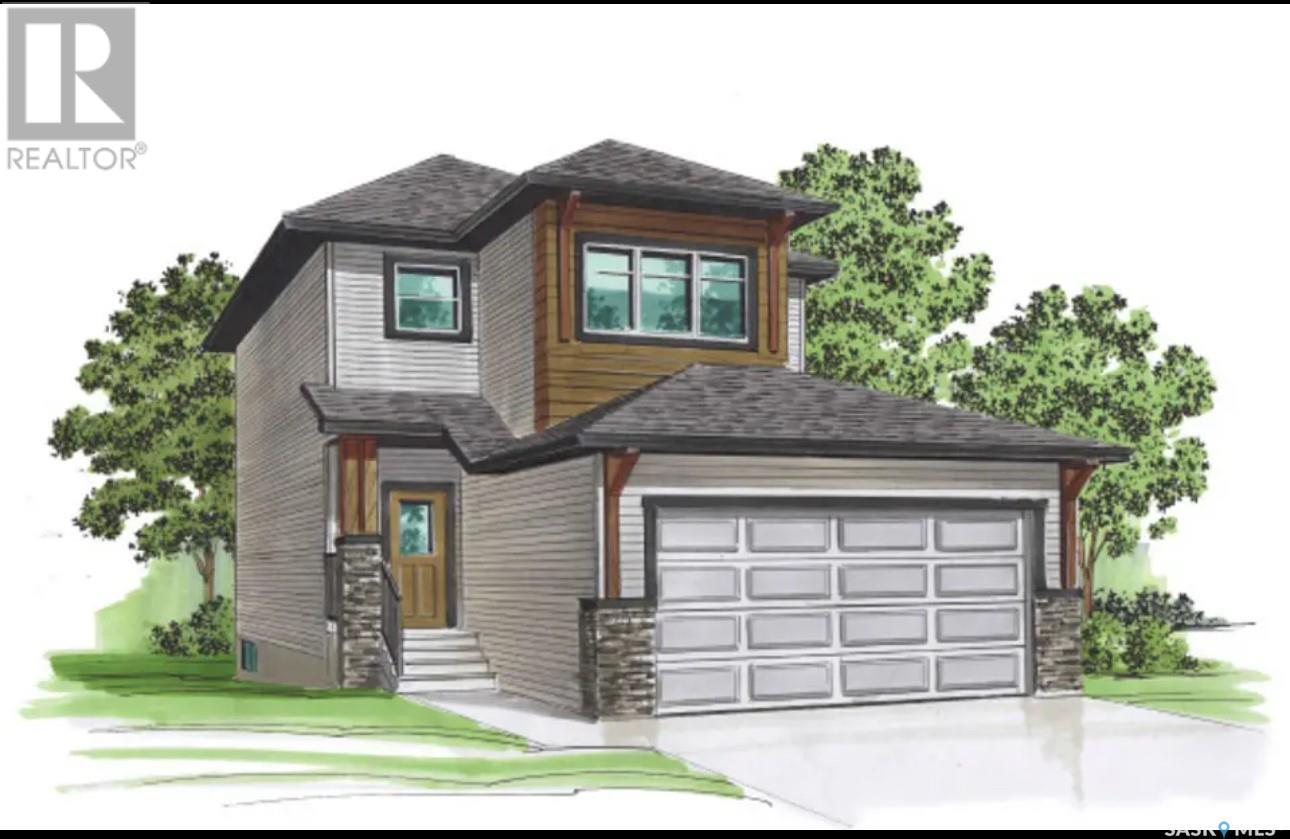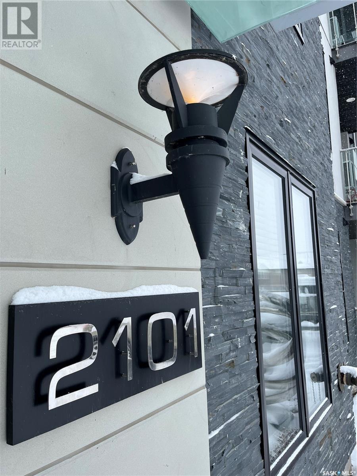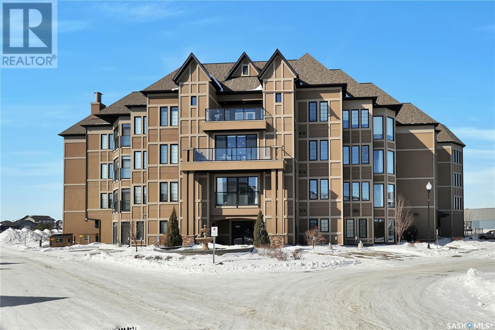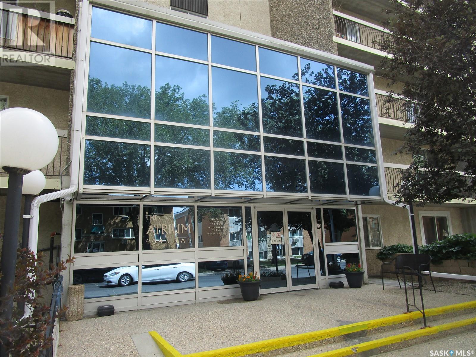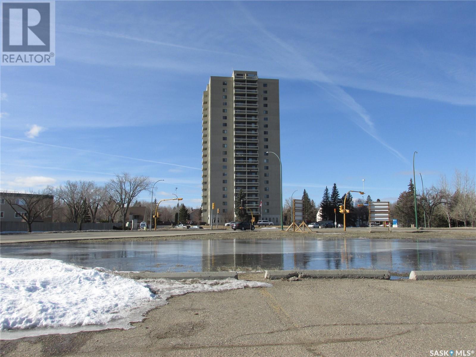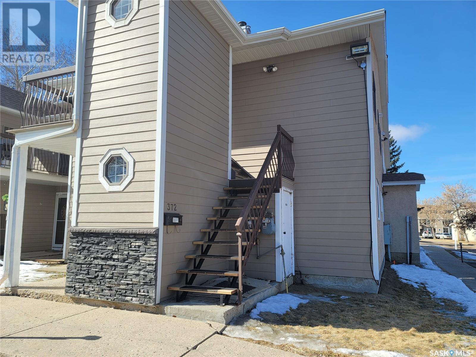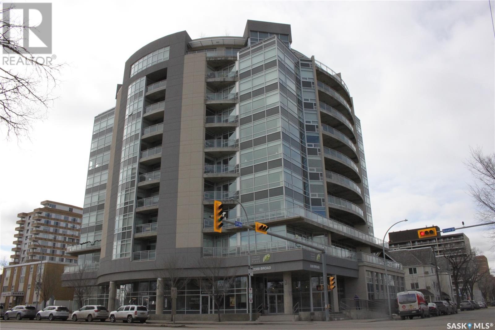Regina and area HOMES FOR SALE
- UPDATED HOURLY
- NEW (FRESHEST) LISTINGS ARE FIRST
- ADDITIONAL SEARCH PARAMETERS ON THE RIGHT SIDE OF THE SCREEN
LOADING
1065 Queen Street
Regina, Saskatchewan
Welcome to 1065 Queen St. This newly constructed 1004sqft bungalow is built for affordability, accessibility and energy efficiency. There are 3 good sized bedrooms, a 2pce ensuite and a full 4pce bathroom. The kitchen is functional, modern and equipped with plenty of countertop and cupboard space, complete with a stainless steel appliance package. A convenient dining area is off to the side. The living room is spacious, cozy and accented with wood beams, exposed ductwork and vaulted ceilings, giving the space a unique look and comfortable feel. There is a side entrance door that opens into the laundry area and mudroom with a bench and locker space. The home has a HRV, high efficiency furnace and triple pane windows to help keep the utilities bills low. The home is built on a structural slab eliminating the common and expensive remediation issues well known within basements in Regina. There are no stairs so the home is wheelchair accessible and functional for anyone with mobility issues. The property is fully fenced including the front yard. The xeriscape yard requires minimal maintenance for ease of living. There is also a private parking pad off the back lane to fit 2 vehicles. Located close to schools, parks, playgrounds, public transportation and many services and amenities in the central and north areas of the city. (id:48852)
508 3520 Hillsdale Street
Regina, Saskatchewan
This is your opportunity to live in one of Regian’s most distinguishable premier condo buildings, Roberts Plaza. This prestigious condominium offers unparalleled amenities, breathtaking city views and is steps away from the University of Regina and Wascana Lake. This stylish 2 bedroom, 2 bathroom home offers a functional and spacious layout. Located on the 5th floor with large south facing windows you will have great natural light throughout the day. The kitchen has ample counter space and storage with direct access to your dining room. The living room is filled with natural light from the large balcony doors that offer breathtaking views. Enoy an indoor pool, hot tub, sauna all within your private and secure building. Convenient parking underground while also having a second private parking spot for yourself or guests. The home has recently been repainted a nice light neutral colour (2020) many new light fixtures, smoke and cardon monoxide detectors, updated bathroom and much more. (id:48852)
205 3225 13th Avenue
Regina, Saskatchewan
Beautiful Historical building located in the heart of Cathedral Village. Cathedral Courts is a 55+ condo complex surrounded by unique restaurants, sweet treat and coffee shops as well as a large grocery store, clothing shops and the general hospital. This area is a great walkable community with so much to offer. Moving inside you will find a welcoming lobby space and you can find shared laundry with large window and loads of natural light, a library and puzzle room, and exercise space to get your walk in before you start your day, there is also a common area with a full kitchen, an in-house chapel and an available guest suite. Once in the condo unit itself you will find a clean neutral decor, white appliances and lots of great sized windows. The bedroom is an inviting cozy space and the 4 piece bathroom in clean and bright with lots of storage space. Cathedral Courts offers a great price point for a secure condo unit with fantastic common space to enjoy with others. Condo fees include: Common Area Maintenance, External Building Maintenance, Garbage, Heat, Insurance (Common), Lawncare, Reserve Fund, Sewer, Snow Removal, Water. Common Area Amenities include: Amenities Room with full Kitchen, Elevator, Exercise Area, Guest Suite, Lounge, Shared Laundry, Wheelchair Accessible. If this sounds like the perfect location with all the perks you are looking for, take the quick video tour in the link. (id:48852)
1116 5500 Mitchinson Way
Regina, Saskatchewan
Amenity rich Harbour Landing close to everything! Cute and cozy main level condo with security entrance at front door allowing you to monitor guests arrival. Notice the patio is out of the way and hidden by trees for added privacy and quiet time. Enter into an open floor plan decorated in soft modern tones. Galley kitchen, dining room and living room are all open to one another. Kitchen has espresso coloured cabinetry with light tile backsplash and good counter space. Lots or storage drawers and a dual sink. Appliances will remain. Dining area fits a good-sized table with room to move. Living room is spacious enough for a sectional and leads to a covered patio where you can bbq or just sit and relax. The wall running along the living room and dining room is a firewall and offers extra sound barrier. Main hall has a flex room that will fit a desk for an out-of-the-way office or in this case a massage table. Fabulous bonus area can be used for whatever fits your needs. Primary bedroom is huge with a closet and large window. Bathroom has a soaker tub with surround. Stacking laundry is tucked into the corner and will remain. Lite grey laminate runs throughout the main areas with lino in the bathroom. Unique interior corner unit stays warm in the winter and cool in the summer. Good storage in unit but the owned underground parking spot has a substantial sized storage unit to hold any additional items. Condo offers a green space with a bbq, firepit and seating if you want to bbq for a larger crowd. Harbour Landing allows quick access to all areas of Regina and the bypass. (id:48852)
506 2055 Rose Street
Regina, Saskatchewan
Discover the blend of style and convenience in this 2-bedroom plus den, 2-bathroom condo at Gardens on Rose. The north-facing balcony offers a spacious outdoor area with impressive views, enhancing the living experience. The interior is marked by a spacious living area with large windows, ensuring ample natural light. The open-concept kitchen is modern and functional, featuring sleek countertops, ample storage, and stainless steel appliances. Comfort is key in both bedrooms, with the master suite providing an ensuite bathroom with corner double sinks and substantial closet space. The second bedroom is flexible, and suitable for guests or as a home office. The additional den offers more space, ideal for a variety of uses. Practicality is also a highlight, with a sizable laundry and storage room. The bathrooms are modern and well-appointed, contributing to the home's overall comfort and appeal. Unique to this condo are the exceptional rooftop amenities. Residents have access to a rooftop hot tub, lounge area with panoramic city views, and a fitness center, adding a luxurious touch to everyday living. The property includes convenient underground parking and is situated in a prime Regina location, offering easy access to shopping, dining, parks, and transportation. This condo is an ideal blend of modern living and convenience, perfect for those seeking a high-quality living experience in Regina. Contact salesperson for more information or to view. (id:48852)
205 2125 Osler Street
Regina, Saskatchewan
This well-constructed masonry building is conveniently situated near all amenities, downtown, and the General Hospital. As you enter you will find two front closets which is a great storage space. The expansive living room seamlessly connects to the dining area, creating an excellent space for entertaining. This is complemented by a kitchen featuring abundant cabinet space. A patio door off the living room faces east, welcoming the morning sun and providing abundant natural light. The large balcony provides an ideal setting to savour your morning coffee or indulge in a relaxing glass of wine in the evening. There is a spacious primary bedroom and den that can serve as a second bedroom, both rooms are complete with large closets, making it an awesome additional storage space. There is also rough in plumbing for future in suite laundry for added convenience. The bathroom has been tastefully renovated, it has updated plumbing, vanity, toilet, soaker tub and paint. This home comes with an outdoor parking stall, currently rented out to generate additional income. Additionally, the condo fees cover heating and water costs, providing you with the opportunity to reduce your monthly expenses. Some of the updates over the years include flooring, paint, bathrooms renos, newer fridge and more. Don't miss out on this awesome affordable home, contact agent for more information. (id:48852)
10 Rosewood Drive
Lumsden, Saskatchewan
Welcome to 10 Rosewood Drive! This custom built walkout bungalow in Lumsden overlooks the beautiful Qu'Appelle Valley. The main floor measures 2380 sq ft with a fully finished basement. Fresh new paint throughout the entire home and brand new luxury vinyl plank flooring in the front entrance, main floor office, living room, dining area and all 3 main floor bedrooms in 2024! Loads of natural light. Open concept with large island in kitchen plus a large walk in pantry. Primary bedroom features an ensuite with a tub and separate shower. 2 additional bedrooms with a shared full bathroom in between. A main floor office off the front entrance plus a 2 piece bathroom completes this level. The walkout basement is finished with 2 bedrooms, a full bathroom, play/games room plus an oversized rec room! The basement (as well as the garage floor) has in floor heat. The deck off the back runs the entire length of the home plus a custom built screened room along the length of the walkout level. Value added items include: fridge, stove, dishwasher, central air (new in 2022), hot tub, high eff furnace, HRV and 200 amp panel. Contact salesperson for more info! (id:48852)
315 Ross Street
Lumsden, Saskatchewan
Come experience this well-built and cared for walkout townhouse condo with over 2100 square feet of liveable space. Situated centrally in the beautiful town of Lumsden, you are within walking distance to many amenities. This bungalow condo has three covered decks whether you are looking to be social in the front or relax on one of the two decks that overlooks the green space in the back. The 9’ ceilings allow for generous windows bringing in plenty of light. Starting in the foyer you have access to an attached insulated 12’ x 24’ garage and the primary bedroom with durable bamboo floors. The attached good sized 4 piece ensuite also features a walk in closet. The remainder of the upstairs has a great open concept plan which contains the kitchen, dining room and living room. Just before you go downstairs you’ll find a two piece bathroom with a very handy attached laundry room. The downstairs accommodates another bedroom, a massive recreation room, huge utility room, storage room and 3 piece bathroom. Call your REALTOR® for more information on this fantastic low maintenance condo. (id:48852)
12 Plains Road
Pilot Butte, Saskatchewan
Welcome to this custom built fully finished walkout backing the park in a quiet area of Pilot Butte. This home is approximately 1400 sqft with a fully finished basement overlooking green space. The main floor has high end Engineered hardwood throughout, unique high-end lighting and 9 Foot ceiling to give it an airy feeling. Triple car garage is completely finished and heated with interceptor pit, it’s also large enough for any home mechanic. Main floor features beautiful engineered white oak flooring throughout. Custom High Gloss soft close cabinets with quartz and stainless steel appliances included. Upgraded windows throughout, large sliding patio door with lots of natural sunlight. Three spacious bedrooms on main floor with custom shelving and full bathrooms. Basement is completely finished with lots of natural light, 4th bedroom, full bath and a large area for entertaining. Large deck overlooking the park has roughed in gas for BBQ and so much more. An extra in the home is the Hunter Douglas blinds throughout - blackout blinds in the main floor bedrooms. Balance of Progressive Home Warranty to May 6, 2032 is a great piece of mind for the new buyers. Contact the salesperson for more details. (id:48852)
6 38 Spence Street
Regina, Saskatchewan
Welcome to #6-38 Spence Street, a main floor one-bedroom condominium situated in Hillsdale, conveniently close to shopping and schools. With tenants occupying the unit for approximately six years, some repairs are required. The unit is being sold in its current conditions. Please contact the listing agent to schedule showings. (id:48852)
407 1867 Hamilton Street
Regina, Saskatchewan
Welcome to this fantastic downtown location! This move in ready two-bedroom unit is conveniently located within walking distance of all downtown amenities and includes a storage unit! This very quiet concrete building offers a gym, amenity room, storage room, exercise room and a fantastic terrace that includes a hot tub, two gas barbecues, covered seating and a summer garden to enjoy. The unit itself offers a large kitchen complete with eat at island that opens to the large living room. The open living room utilizes large South facing windows. Contact the listing agent to schedule your private viewing. (id:48852)
3 2125 Lorne Street
Regina, Saskatchewan
Welcome to this fantastic downtown location! This move in ready one-bedroom unit is conveniently located within walking distance of all downtown amenities and Wascana Lake! Although compact this unit has everything you could need including in suite laundry! Perfect starter condo or investment property. (id:48852)
35 5004 James Hill Road
Regina, Saskatchewan
Discover modern comfort in this 2-bedroom, 1-bathroom condo nestled in Harbour Landing. Enjoy an open-concept layout with abundant natural light flowing into the living, dining, and kitchen areas. The kitchen boasts luxurious appliances and ample counter space. Retreat to spacious bedrooms, and find convenience in the stylish 4-piece bathroom and in-suite laundry. Outside, relish low-maintenance living with professional landscaping and included parking. Positioned in the heart of Harbour Landing, enjoy easy access to parks, schools, shopping, and dining. With proximity to major highways and public transit, this condo offers convenience and contemporary living at its finest. (id:48852)
F-11 1400 12th Avenue E
Regina, Saskatchewan
Welcome to F11 1400 12th Avenue E. Are you tired of renting and are ready to purchase your own home to put your personal touches on? This property is perfect for you! This mobile home is situation in Glen Elm Park. The property is a little bit of a rarity as it comes with an over sized single garage and 2 storage sheds! The house requires TLC but where else are you going to get all this storage and a home for this price! Featuring 2 bedrooms and 1 bathroom it is really perfect for a first time home buyer who needs a garage. Call your buyers agent for showings! (id:48852)
1006 2055 Rose Street
Regina, Saskatchewan
Experience elevated living in this 2-bed plus den, 2-bath condo on the 10th floor at Gardens on Rose. The north-facing balcony delivers expansive views, enhancing your home's ambiance. The interior features a bright, open living space, a sleek, functional kitchen with stainless steel appliances, and ample storage. The master suite includes an ensuite with double sinks and plentiful closet space, while the second bedroom and additional den offer versatile living options. The unit also boasts a large laundry room and modern bathrooms. NOTE* Photos are of a similar unit with the same colour palate of the same floor plan. Exclusive rooftop amenities include a hot tub, lounge with city views, and a fitness center, adding a touch of luxury to daily life. With underground parking and a prime Regina location close to essentials, this condo combines modern elegance with convenience. Contact salesperson for more details or to schedule a viewing. (id:48852)
102 6709 Rochdale Boulevard
Regina, Saskatchewan
Discover this exquisite 2-bedroom condo nestled in Regina's Northwest end. The kitchen is adorned with ample cabinets and a spacious island, featuring a refrigerator, stove, and dishwasher – all less than a year old. The dining room and living room offer a spacious, open, and luminous atmosphere. The master bedroom boasts a walk-in closet and a 3-piece ensuite, while a generously sized second bedroom and a 4-piece main bathroom enhance the unit's appeal. Some images included in the listing have been virtually staged to help showcase the intended use and true potential of spaces in the home. Completing the ensemble is the in-suite laundry/storage room, including washer and dryer. Updated laminate flooring graces the living and dining areas. Central air will keep you cool and comfortable all summer long. Unit includes assigned park space in the main-level heated parking garage, along with a storage room in front parking stall #8. Residents of The Somerset enjoy access to the amenities room, equipped with a treadmill, active tables and a kitchenette. Located across from the Doug Wickenheiser Arena/Northwest Leisure Centre, The Somerset is in proximity to North end shopping, restaurants, and amenities for ease of living. Condo fees cover common area maintenance, exterior building upkeep, building insurance, water, sewer, heat, garbage, lawn care, snow removal, and reserve fund contributions. Embrace luxurious living at The Somerset. (id:48852)
42 Aitken Crescent
Regina, Saskatchewan
INVESTOR ALERT! This home has a lot of potential for a new owner with vision. The house is in a great location and sits on a nice lot that back green space. It has 4 bedrooms, 2 bathrooms, and a single garage. Book your showing today. (id:48852)
4241 Albulet Drive
Regina, Saskatchewan
Wow! You won’t believe the amount of space and stunning finishes in this WALKOUT Skyline by Daytona Homes. The main floor has an open concept design with modern finishes and many upgrades. The kitchen features ample cabinetry, a corner pantry, wall mounted hood fan, tile backsplash, quartz countertops and an island perfect for gathering around. The spacious dining area has patio doors with a view of the green space, and the living room has huge windows that let in tons of natural light. An extra amazing feature is the main floor bedroom/office space with direct access to a full bathroom. There is also direct access to the double garage, a walk in closet off the entry, 9’ ceilings, and laminate floors through out. Upstairs there is a great primary retreat with TWO walk in closets, large windows, and magazine worthy ensuite featuring double sinks, quartz countertops, spa like tub and walk in shower. Then there’s a bright bonus room perfect for movie nights, 2 more good sized bedrooms, and a 4 piece bath with quartz countertops. A stylish laundry room completes this floor. There is a side entry and a basement that is ready for development. This home is built on piles, close to all Harbour Landing amenities and there’s time to make it your own! There is time to customize some things, such as extending the garage by 4’ (not included in list price), choosing colours, and more. Please note: these photos are of a previously completed skyline and are just for reference. This home will have differences to the photos and some of these photos have been virtually staged. (id:48852)
404 2101 Heseltine Road
Regina, Saskatchewan
One of Regina's premier condos- welcome to the AURA condo in River Bend.Close to all east end amenities, this 4th floor southwest facing corner unit features approx 1011 sqft of useable space&loads of natural light through large window & glass garden doors. Upon entry you will find a spacious entryway with a double closet & separate in-suite laundry room.The living space has an open concept feel & accommodates dining, kitchen & living room areas with 9ft ceilings & gleaming engineered hardwood flooring providing a contrast in colour.Draw your attention to the kitchen with modern walnut-coloured cabinets with soft-close drawers & doors, subway glass tile backsplash, Quartz counter tops, as well as the large eat-up breakfast island with large pots & pans drawers which connects both eating & cooking areas, giving the kitchen a sophisticated look & feel. The living room is great for entertaining friends & family, extending freely through garden doors onto the SW facing balcony overlooking Pilot Butte Creek & a view of downtown Regina. The lavish master bedroom features his/hers closet layout leading to a 3-piece ensuite with an oversized shower and porcelain tile flooring. A spacious 2nd bedroom & large 4-piece bathroom complete your interior tour. Included in this home are distressed Walnut-coloured doors & trim,s/s fridge with water & ice, stove, OTR microwave, built-in dishwasher,& stackable washer & dryer. Incl. in this purchase are 2 parking stalls; 1-surface and & 1-underground. Ownership brings access to the exclusive Club House which features an indoor saltwater pool & hot tub, fitness room & lounge with kitchenette, tv, seating area, & pool table. Condo fees incl building maintenance, grass cutting, snow removal, garbage removal, water & sewer, reserve fund, building insurance. This unit shows 10/10 & is 100% move-in ready. (id:48852)
206 4891 Trinity Lane
Regina, Saskatchewan
Welcome to this luxury apartment-style condo built by Reimer Homes! Beautiful 1 bedroom plus a LARGE DEN that has a double door closet, 1 bath condo in Cornerstone Heights overlooking the courtyard! Unique features of this property include main level parking, heated storage unit, gypcrete poured between all floors, insulation in floor joists, double off set walls with sound channel between units, insulation with 5/8 drywall and sound channel in walls of common area & hallways. This building is built on piles and is backing a wonderful park area with walking paths. Other features of this home include 9ft ceilings, spacious open concept that is perfect for entertaining, granite throughout, beautiful flooring & finishes. Kitchen space offers modern contemporary soft close cupboards, granite countertops, stainless steel appliances and a gorgeous island. Dining area off kitchen is generous in size and can house a large dining table if desired. Living room space includes an electric fireplace and double doors that leads to a unique private sunroom overlooking the court yard! The oversized Master retreat includes a spacious walk in closet with direct access to the large bathroom which contains a gorgeous 5 foot shower. An added bonus is that there is plenty of storage in the laundry room & furnace room. A very unique luxurious property that has been extremely well cared for! Please book your showing today! (id:48852)
401 4045 Rae Street
Regina, Saskatchewan
Welcome to the Atrium! An iconic building in Parliament Place, this 624 sq ft 1 bedroom 1 bath condo is located on the 4th floor with a balcony and bright west exposure. This unit features newer cabinets and countertops, fresh paint and steam cleaned floors. Included are full size appliances and a parking space in the carport. Residents have access to the amenities room, lounge, exercise rooms and visitor parking. Walking distance to all amenities including shopping, restaurants, medical clinics and much more. (id:48852)
907 3520 Hillsdale Street
Regina, Saskatchewan
Lots of closet space as you enter the condo. Spacious & bright living room with patio doors to large balcony. Bedroom with a full wall of closet space. Four piece bathroom and in suite storage room. One electrified parking spot. Concrete building includes: indoor swimming pool, hot tub, sauna, exercise room, racquet ball court, amenities room, guest suite and rooftop deck. Great Hillsdale location with close proximity to Wascana Park, McKenzie Art Gallery, Conexus Art Centre, U. of R., restaurants & all other south end amenities plus easy access to downtown. (id:48852)
Drive 372 Cedar Meadow Drive
Regina, Saskatchewan
Welcome to your charming Lakewood retreat! Nestled within a serene complex, this two-bedroom condo offers a delightful blend of comfort, convenience, and style. Step into the inviting front-facing living room, where natural light dances on the hardwood floors, creating a warm and welcoming ambiance. The focal point? A wood fireplace, perfect for cozy evenings spent curled up with a book or gathered around with loved ones. The adjacent kitchen boasts sleek black appliances and ample counter space for culinary creations. A convenient dining area awaits, providing the ideal spot for enjoying meals with family and friends. Two well-appointed bedrooms await, with one generously sized room accommodating a king-sized bed effortlessly. The full bathroom features a large vanity and a tiled shower/tub combo with built-in shelving, combining functionality with modern aesthetics. Enjoy hot summer days inside with the central air conditioning. Step outside onto your private balcony and savor views of the condo surroundings, offering a peaceful retreat right at your doorstep. Parking is a breeze with one spot conveniently located right outside the unit, and the option for an additional spot (Stall #3) available for just $21 extra per month. With condo fees at $280 per month, covering maintenance and amenities like a playground for young kids and ample guest parking, convenience is key. Plus, the complex's prime location within walking distance to MacNeil School, convenience stores, and a variety of restaurants ensures that everything you need is within easy reach. Don't miss out on the opportunity to make this Lakewood condo your new home. Schedule a showing today and experience the perfect combination of comfort, convenience, and community! (id:48852)
301 2300 Broad Street
Regina, Saskatchewan
Looking for an exquisite, luxurious, 2 bedroom (plus den), 2 bath, 1410 sq ft condo with an amazing view from the private balcony & the rooftop lounge area located in the heart of downtown Regina? Welcome to 301-2300 Broad St in the iconic & lavish Centre Square Place. Immerse yourself in the vibrant pulse of downtown with this truly breathtaking condo, built in 2013, offering unparalleled convenience & elegant living. Nestled into the north-facing space is all you need & more! Step inside to discover a seamlessly integrated floor plan, where a bright, open-concept kitchen, living, & dining area create an inviting space for both everyday living & entertaining. Suite 301 welcomes you into a beautiful & extremely practical layout of a large kitchen with quartz counters, an eat-up island, tiled backsplash, plenty of cabinets & drawers, & high-end appliances. The living room offers loads of natural light during the day & breathtaking views of the city skyline in the evening. A gracious dining area leads to a den with french doors that could easily become an office, yoga room, or make it what you wish! The condo features two bedrooms, both a very good size with elegant touches such as engineered hardwood flooring & large windows. The primary bedroom is lovely with a walk-in closet & 4pc ensuite with tiled tub surround. An additional bedroom provides versatility & a great view - ideal for guests. A laundry area is equipped with a stackable washer/dryer offering added convenience. Completing the condo is a 3 pc bath, storage room, & access to a huge, private outdoor patio w' natural gas bbq hookup. One UG parking spot (#80) is incl. Residents (and tenants) of Centre Square Place enjoy exclusive access to a rooftop exercise area, games area, & a serene rooftop patio offering a quiet retreat. Condo fees also includes heat & water. Elevate your lifestyle & experience at Centre Square Place, #301-2300 Broad Street -where luxury meets urban convenience in the heart of YQR. (id:48852)
No Favourites Found



