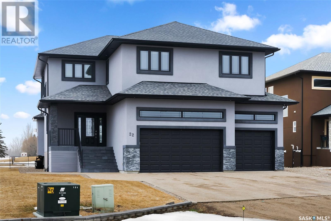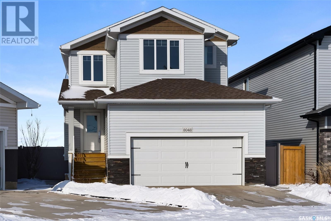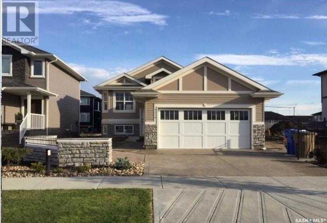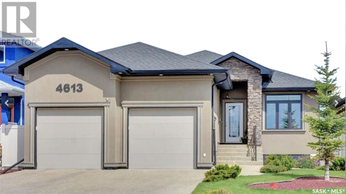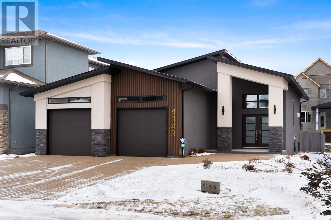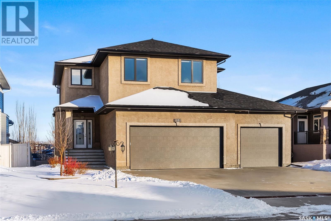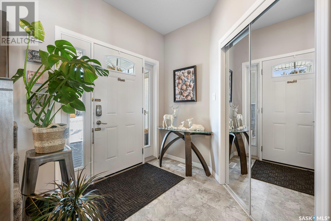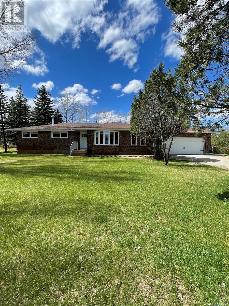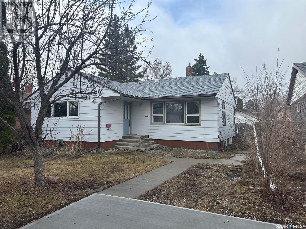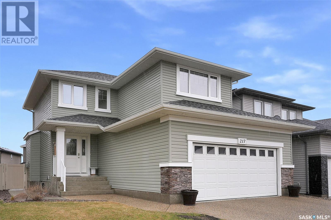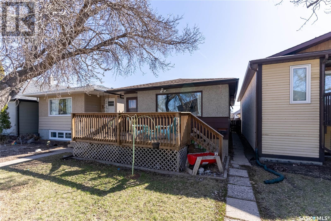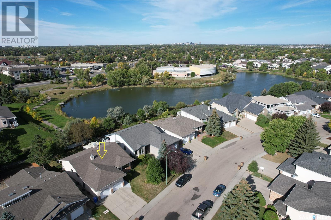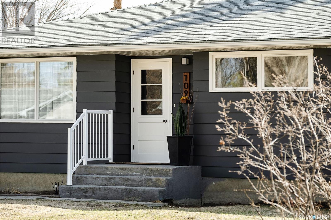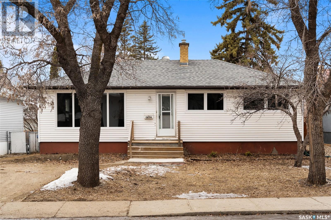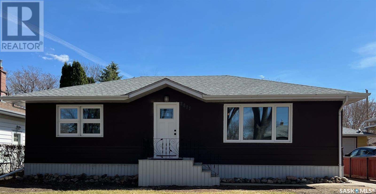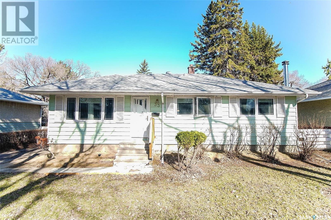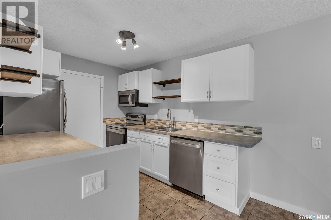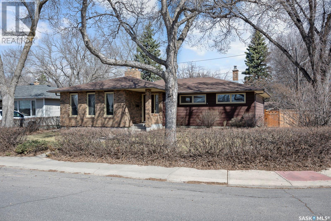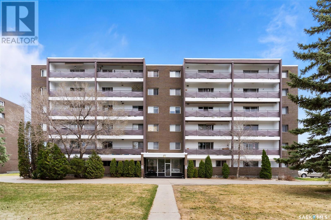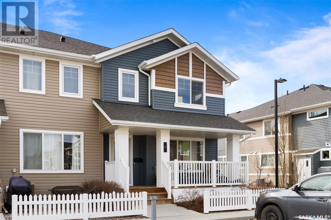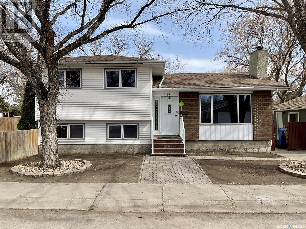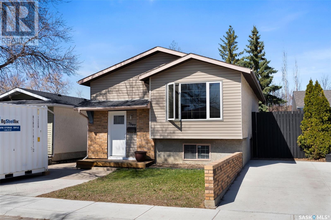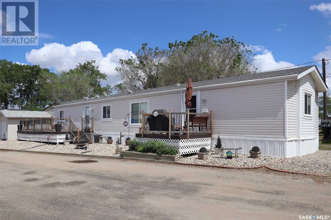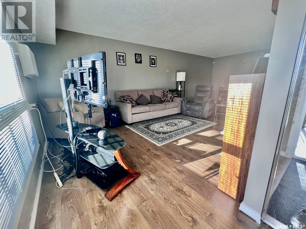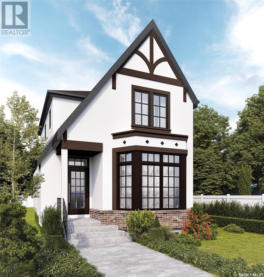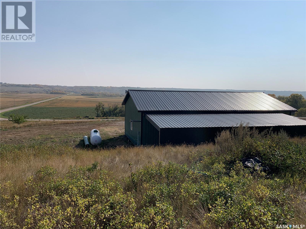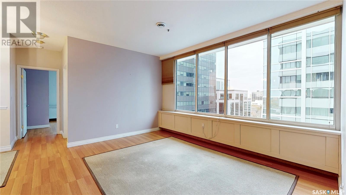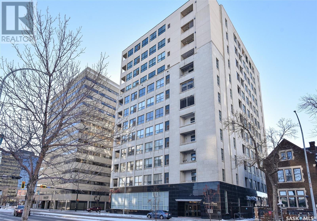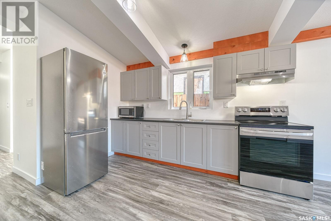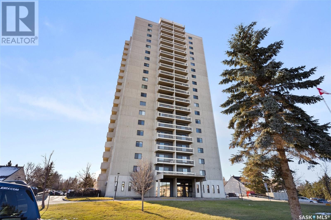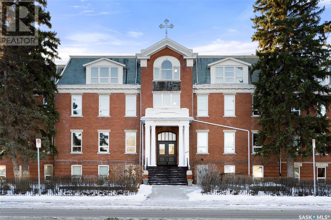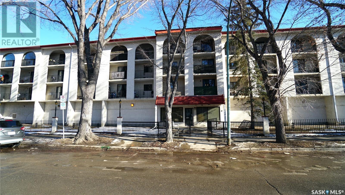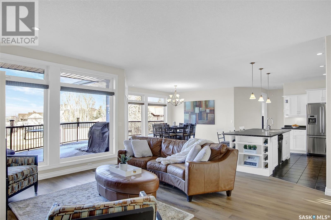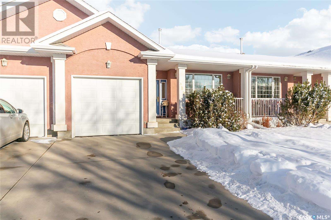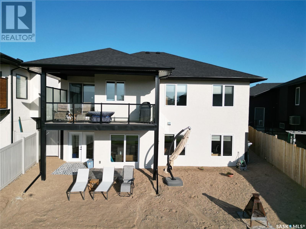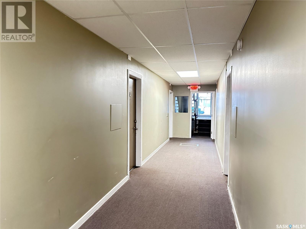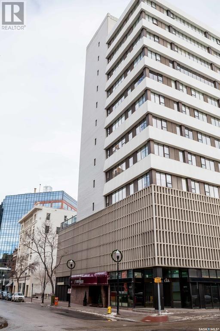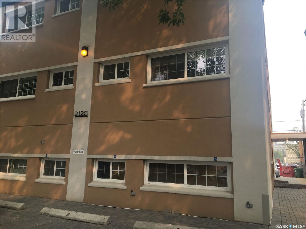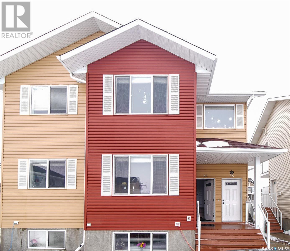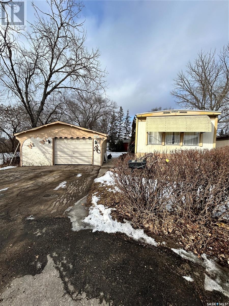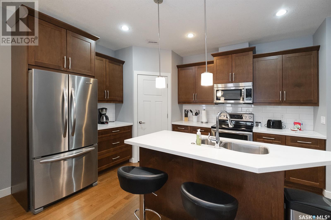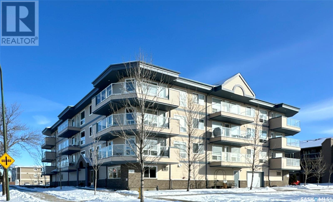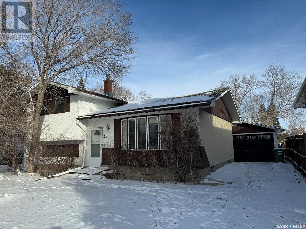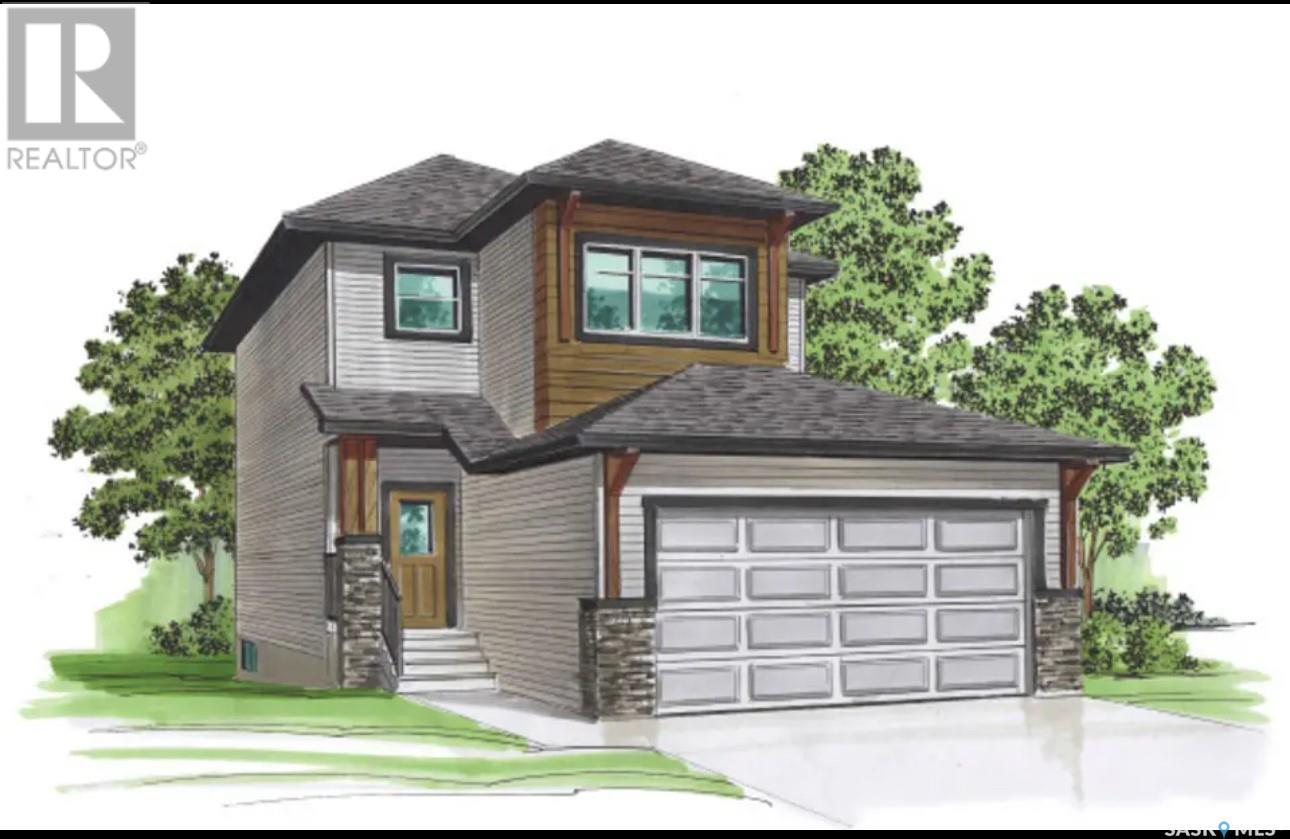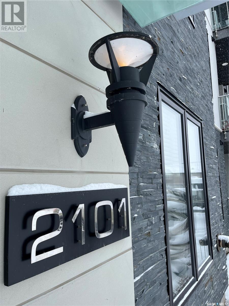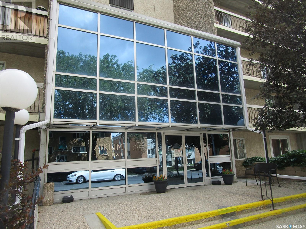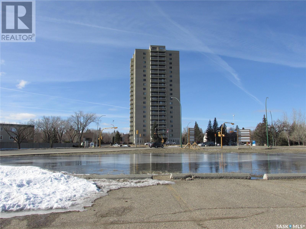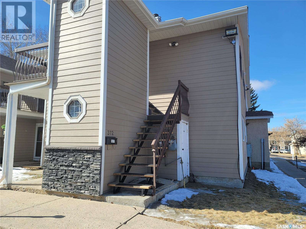Regina and area HOMES FOR SALE
- UPDATED HOURLY
- NEW (FRESHEST) LISTINGS ARE FIRST
- ADDITIONAL SEARCH PARAMETERS ON THE RIGHT SIDE OF THE SCREEN
LOADING
22 Aspen Village Drive
Emerald Park, Saskatchewan
Are you longing to be out of the city where you can enjoy a slower pace of life while still being close to shopping, restaurants, daycares, walking paths, and amenities? Do you also have a penchant for golf? This custom built two storey home is located in beautiful Emerald Park backing the Aspen Links Golf Course and the 18th hole. The home sits on an over 12,000 square foot lot giving you lots of room for toys, RV parking, or maybe even a future pool. You also have a heated triple attached garage. The nicely appointed kitchen has dark cherry wood cabinets, granite countertops, numerous pot and pan drawers, and stainless steel appliances. The dining room is ready for family dinner or for entertaining a large crowd. With 19ft ceilings the living room is flooded with natural light and features a linear gas fireplace with a stone surround. Rounding out the main floor is a mudroom and a 2 pc powder room. On the second level there are 4 bedrooms, laundry, and two full bathrooms that have heated floors. The primary bedroom is the perfect place to unwind especially with the direct access to your 16x16ft private balcony. The trayed ceilings, large custom walk-in closet, and the 5 pc ensuite are also sure to please. The basement has been fully developed adding an additional 1000 square feet of living space. The rec-room/games room will be a hit with the kids or your perfect spot to watch the big game. The bar nook has roughed-in plumbing for a sink. The 5th bedroom is perfect for a home office or for guests and there is a 4 pc bathroom. There is room for storage in the utility room and the workshop. Outside you will love the tiered composite deck that is partially covered and includes the hot tub. Some additional features include: u/g sprinklers, BBQ gas line, built in speaker (blu-ray and dvd player included), 200 amp electrical panel, and so much more. (id:48852)
8048 Barley Crescent
Regina, Saskatchewan
Welcome to 8048 Barley Crescent. This stunning 2 story home is located in the growing community of Westerra. Sitting on a large lot, kitty corner to the park and backing open space, this home has a lot to offer. Enter through the front door or attached 2 car garage and into your large foyer with coat closet and 2 pc bathroom, it offers a nice separation from the main living space. Around the corner you're greeted by a chef's dream kitchen with 6 burner Gas stove, built in microwave, oven, dishwasher, and side by side Fridge/freezer. This kitchen is sure to impress with it's two-tone cabinets, tile backsplash, and granite countertops complete with breakfast bar seating. An open concept design finishes off the main floor with a calming neutral colour palette and trendy lighting flowing seamlessly through kitchen, dining, and living spaces. The windows off the living room let in so much natural light and I imagine watching sunsets from this viewpoint to be quite a treat. Step out the sliding glass patio doors off the dining space onto a large maintenance free composite deck complete with aluminum railing. The back yard is fully fenced and ready for its new owner to create their own outdoor oasis. Upstairs you will find a large bonus space to use how you see fit. The primary bedroom is a lovely retreat complete with 4pc ensuite and walk in closet. Down the hall you will find 2 more ample sized bedrooms, both with their own walk in closets, and a 4pc bath. The neutral colour palette stays consistent throughout the second level, with matching cabinetry and granite countertops in both bathrooms. Finishing off this level is a convenient second level laundry. The basement of this home comes fully finished as a 1 bed 1 bath non regulation suite with separate side entrance, giving you the opportunity to off-set your mortgage payments. BSMNT fridge, stove & combo washer/dryer not included. Contact an agent today for more information and make this house your new home sweet home! (id:48852)
5330 Tutor Way
Regina, Saskatchewan
Welcome to your dream home at 5330 Tutor Way in Regina's charming Harbour Landing neighborhood! This cozy bungalow is right across from a lovely park, offering a peaceful retreat for you and your family. Step inside on the main floor you will find 3 spacious bedrooms and 2 full bathrooms, plus a handy office area. There's plenty of room for everyone to spread out and enjoy their own space. The kitchen is equipped with beautiful granite countertops and upgraded appliances. The soft lighting and built-in speakers create a warm, inviting atmosphere perfect for entertaining friends or cooking up a storm for the family. Relax in the living room by the cozy fireplace, or head to one of the three bedrooms for some quiet time. The vaulted ceiling adds a touch of elegance to the space. Outside, you'll find a fully fenced yard with a three-tier deck, perfect for summer barbecues or just soaking up the sun. And with a double car heated garage, you can say goodbye to scraping ice off your windshield in the winter! But the best part? There's a bonus one-bedroom rental suite with Separate entrance, ideal for generating extra income or hosting guests. Don't miss out on this fantastic opportunity to make 5330 Tutor Way your forever home. Come see it for yourself today! (id:48852)
4613 Skinner Crescent
Regina, Saskatchewan
Step into your dream home at 4613 Skinner Crescent, nestled in the heart of Harbour Landing! This stunning custom bungalow is the perfect blend of luxury and comfort, with everything you need right at your doorstep. As you walk in, you'll be greeted by a spacious foyer with heate tiles that sets the stage for what's inside. To your right, there's a sunny bedroom that can easily double as a home office – ideal for those of us juggling work and life. The living and dining areas are the heart of the home, designed for entertaining and relaxation. Picture yourself cozying up by the fireplace, surrounded by beautiful maple cabinets and granite countertops in the kitchen. It's a chef's paradise with plenty of storage, a pantry, and top-notch appliances. On the main floor, you'll find three very good sized bedrooms, each with gorgeous hardwood floors. The primary suite feels like a luxury hotel, complete with a fireplace, a jet tub, and a custom closet system that'll make you feel like royalty. Head downstairs to discover even more space to unwind. There are two extra bedrooms, a cozy huge family room with its own fireplace, and a games room with a handy wet bar – perfect for hosting game nights or movie marathons with friends. Outside, the covered deck is the perfect spot to enjoy sunny days, and the landscaped yard means less work for you, thanks to the underground sprinklers. And let's talk about the garage – it's a car lover's dream! With room for two cars, plus all your gear, and it's insulated, drywalled, and heated for those chilly winter days. But wait, there's more! This home comes with extras like stair lights, a new furnace, TVs with mounts included, a sound system, A/C, and a BBQ hookup. Don't miss out on the chance to make this your forever home. Come see 4613 Skinner Crescent today and start living your best life! (id:48852)
4143 Fieldstone Way
Regina, Saskatchewan
Elevate your lifestyle in this stunning, Ripplinger built show home located in the Creeks with over 3200 sq feet of living space. Designed with a perfect mixture of modern & Scandinavian influence, the wood tones & soft interior palette create an elevated and relaxing ambiance. Bring dinner parties to life in the open concept kitchen & dining room with tons of rich cabinets & quartz Caesarstone counters. The kitchen truly is a chef's dream & is open to the spacious great room with floor to ceiling built-ins and gorgeous fireplace surround. The neutral paint colors bring a bright and airy feel with the drama of the cut oak and black cabinetry. Special attention was paid to the tray ceiling with custom beautiful beams. A convenient desk area was built into the hall on the way to the guest bedroom, main bath & beautiful main floor laundry. Finishing off the main floor is the stunning spacious primary suite with the perfect en-suite to retreat to at the end of a long day. On your way downstairs, pay attention to the detail in the custom made black welded handrail that is one of a kind. Enjoy the game on the big screen on the lower level complete with wet bar and entertainment area. Whether you’re kicking back and relaxing or hosting family and friends, this home sets the scene for all of life’s memorable moments. Wrapping up this lower level, you will also find 2 more large guest bedrooms, another lovely 4pc bathroom, tons of storage space and a perfect little nook under the stairs that any child will love. This truly is a fantastic fully finished, fully furnished home. Contact your agent for your private showing today. (id:48852)
15 Emerald Hill Drive
White City, Saskatchewan
Let me introduce you to this pristine two-storey home located at 15 Emerald Hill Dr in White City. Offering 2,954 square feet of luxurious living space this gorgeous home is truly not one to miss. From the welcoming entryway to the abundance of natural light throughout, every detail exudes comfort and elegance. The main floor boasts a spacious kitchen with an eat-up island, pantry, and ample cabinet and counter space, perfect for culinary enthusiasts. Adjacent to the kitchen is a cozy living room with a gas fireplace, ideal for gathering with loved ones. The dining area leads to an attached sunroom, providing seamless indoor-outdoor living to enjoy those cool winter days and warm summer nights! Completing the main floor is a convenient laundry room and a two-piece bath. Upstairs, a bonus room, additional sunroom, three bedrooms, and two full baths offer ample space for relaxation and rejuvenation. The basement is a haven for entertainment, featuring a walk-out layout, a bedroom, a full bath, a den, and a large recreational area with a built-in bar. Outside, the huge fully fenced backyard provides privacy and tranquility, making it an ideal retreat. In sum, this home offers a perfect blend of functionality, comfort, and style, making it an irresistible sanctuary for its lucky occupants. (id:48852)
3418 Green Lily Road
Regina, Saskatchewan
Welcome to 3418 Green Lily Road, this custom built, meticulously designed and incredibly well-maintained two-story home in the Greens on Gardiner backing the elementary school park. Great location! Step inside to the spacious foyer that open to the living room, this impressive living room and admire the striking gas fireplace with a stone finish that draws your attention. The kitchen offers a beautiful contrast with the stainless steel appliances, water osmosis system, the granite counters, and the dark espresso colored cabinetry. The island serves as the main spot to congregate, prep food, and grab a seat for a light snack. The dining area overlooks the finished backyard. Completing the main floor is a bathroom, mud room and a laundry room. On the second floor you can cozy up with the family in the bonus room over the garage with 10 feet ceilings. The primary bedroom is a luxury retreat with a 5-piece en-suite with a shower, soaker tub, and his and her sinks. There are two additional bedrooms on this level with a 4-piece main bathroom. Downstairs we will let you decide how to live. With a 2-bedroom suite option, separate entrance door through garage and set up appliances including fridge, dishwasher etc. You can rent to someone and bring in some extra money OR use it for a great bar area in your single family basement! Bonus to this space is the oversized basement windows and tall ceilings, making sure you do not feel like you’re in a lower level! Very bright and spacious basement. Outside professional completed landscaping in 2021, the covered large deck leads you to a fully landscaped yard with PVC fence on the sides and an open view through the back, to the sprawling green space! Have kids? Perfect! They never have to cross a street to get to school! Pop through the back fence with gate and within minutes …This home is incredibly close to all the amenities available at Acre 21 shopping and Costco. Call today to schedule a private showing. (id:48852)
23 Meadow Road
White City, Saskatchewan
Looking for a quiet lifestyle with lots of space, this lovely home at 23 Meadow Road in White City could be the one. Driving up to this impressive property you will see how it is nestled on a massive lot with mature trees. The exterior has been recently upgraded with new soffit, facia, exterior doors & garage door. Walk in and be impressed with the space, hardwood floors flow throughout the main floor, large PVC windows offer lots of natural sunlight. The kitchen has updated cabinets and offers ample countertop space for those home chefs. Opening onto the family room, perfect for families or entertaining. Patio door off the kitchen leads to the deck & backyard. Off the kitchen is the laundry area with extra cabinets for storage and doors leading to the double attached garage & side door. Down the hall way you will find 3 nice sized bedrooms, including the primary bedroom with a 3pc ensuite with the added comfort of heated floor. To complete this level, main 4pc bathrm with large vanity and built in makeup table. The recently updated basement adds to your families living space. The spacious rec. room has new carpet & freshly painted, lots of space for a pool table, play area, game area or cozy spot in front of the gas fireplace. A handy den could be used for your personal gym, hobby room, play room or home office. Another bedroom (window not egress) & 3pc bathroom (heated floor) finish off this living space. The large utility room offers more storage space with a high end boiler system, new sump pump & well water pump. The yard offers so much space for most families needs, imagine play structures, pool or gardens. The large heated shop/garage 26'x32' could be used for extra car or RV parking, or for anyone looking to do woodwork or home mechanics. Also a garden shed 10'x18' with overhead door, cement floor & power, nice space for garden tools, potting plants, etc. This home has to be seen to appreciate what it can offer your family. Contact your REALTOR® to view (id:48852)
2704 24th Avenue
Regina, Saskatchewan
Welcome to 2704 24th Ave. Primly located bungalow in South Lakeview.Walking distance to many amenities such as superstore and surrounding commercials, Wascana Lake, Local School.Decent sized living room and dining room comes with lots of natural light. Bright open layout. Three good size bedrooms upstairs. Mostly newer PVC windows. Full bath up plus a 3pc bathroom in the basement. Lots of natural light to the basement from the full glass door at the back entrance . Spacious recreation room for family get together. The fourth bedroom in the basement with a full size window . Nice sized lot with lane access to the garage. Parking at both the front and the back of the property. Recent Year upgrades includes: New upstairs Vinyl Plank flooring (2023), New Stove Cooktop (2023). 200 Amp Panel (2021). Newer AC (2021). Newer Hoodfan (2018) Newer Washer and Dryer (2016) Blue Skin Water Proof Exterior Wall (2015) Finished Basement (2017). New Shingles (2024) Contact to book a showing today! (id:48852)
217 Foxtail Street
Regina, Saskatchewan
Welcome to 217 Foxtail Street located in the desirable neighbourhood of Fairways West. This 4 bed, 3 bath home has been very well cared for and maintained. Located steps from parks, walking and bike paths, close to schools, Joanne Goulet golf course, and many other north end amenities. Spacious entrance welcomes you as you enter the home. Open concept main floor living room, kitchen and dining areas are flooded with loads of natural light making the space feel warm and welcoming. Living room features a gas fireplace, large dining area has a garden door that leads to the lovely deck. Kitchen boasts lovely wood cabinetry, SS appliances, and a corner pantry. Convenient 2 piece bath and laundry area complete the main level. Bonus room over the garage is a great office space, TV room, kids play area, etc. Primary bedroom offers a large walk-in closet, and a 5 piece en-suite. Two additional bedrooms and a 4 piece bath. Basement is developed with a rec room, spacious bedroom, utility/storage room and is roughed in for a 4th bathroom. Large backyard is fully fenced and landscaped including a patio area, composite deck with storage below, large shed, garden boxes, and trees for privacy. Double attached garage is insulated, and includes an EV charger for an electric vehicle. This home is move in ready and a pleasure to show! Contact your real estate professional for more information, and to schedule a showing. (id:48852)
2209 Lindsay Street
Regina, Saskatchewan
Welcome to 2209 Lindsay Street. This charming bungalow style home is located in Broders Annex with a wonderful location close to amenities, churches, parks, Arcola Community School, St. Augustine Catholic School, St Maria Faustina School and across the street from the Al Ritchie rink, outdoor spray park and public library. Featuring 852 sq ft of space, this home comes complete with 2 beds and 2 bathrooms. Greeting you is a lovely front deck, perfect for your morning coffees. Stepping into the property you will immediately notice the warm and inviting feel the home has. A front closet is located in the entrance for convenience. You have a good-sized living room with Laminate flooring and nice, bright natural light from your large picture window. Into your dining space the laminate continues, and you’ll comfortably find room for your table and chairs. In the kitchen there are plenty of cupboards. The fridge, stove and portable dishwasher are included. Around the corner you will find your 2 bedrooms with closets and a full 4-piece bathroom which completes this level. Downstairs you will find a fully finished recreation room where you can enjoy nights in with the family. Its here that you will also find plenty of storage space, laundry with washer and dryer included, and a 3-piece bathroom. Your backyard is fully fenced. Enjoy direct access into your single car 13x23 insulated and drywalled garage. No more parking outside in our cold Saskatchewan winters! Extra Value Adds Include: HI Furnace, Garage door replaced (2019), some updated windows. All window treatments are included in the sale as well as the window air conditioner. This is the perfect starter home or investment property. Contact your local Realtor® today to set up a viewing! (id:48852)
3224 Winchester Road
Regina, Saskatchewan
WALK-OUT Bungalow, Back To PARK with LAKE. Beautiful and well maintained 1794sqft WALK-OUT bungalow located in a desirable neighborhood Windsor park! Back on green space, walking paths and overlooking the community lake and to the Sandra Schmeirler Leisure Center and pool, walking distance to Jack Mackenzie &St. Gabriel Elementary school. The main floor features 3 bedrooms and 2 bath, hardwood through out the living room, formal dinning room and family room. Updated kitchen features refaced cabinets with soft close doors, above cabinet lighting, modern hardware, granite countertops with stylish tile back splash, gas range, Large island and heated tile floors. A good size of eating area in the kitchen with 3 sided gas fireplace between the cozy family room. Garden doors off the kitchen leading to the sunroom with composite deck that facing to the privacy backyard and green space for your family to enjoy. Updated 4pc bathroom with soaker tub, heated floors. Main floor laundry with sink and granite counter and upper cabinets plus direct entry to the double insulated garage. Huge master bedroom overlook the back yard view with walk in closet and ensuite w/soaker tub, shower and granite vanity. The basement is fully developed a large recreation room with gas fireplace, 2 additional bedrooms, an office room plus a 3rd full bath with soaker tub. There’re large cold storage room, a mudroom that complete with raised tub for washing doges. front and backyards are beautifully landscaped with underground sprinklers . Never miss that great home close to all east amenities. Call your realtor for a view! (id:48852)
109 Mckee Crescent
Regina, Saskatchewan
This beautiful 3 bedroom + 3 bathroom bungalow is located in the heart of Whitmore Park. There have been many updates done to the home including a new sewer line from city to stack (2020), new electrical panel and electrical service (2020), kitchen updates (2020), air conditioning (2020), interior paint (2021), fireplace (2021) and fully renovated bathrooms. The open concept main floor was renovated to include a new kitchen island, large dining space, pocket office, and the living room features an electrical fireplace with shiplap surround. All bathrooms have been fully remodelled and include custom features like wainscotting and trim details. This home has a semi developed basement which is the perfect opportunity for the new owner to add their own personal touch. Located on a quiet street, close walking distance to parks, this home has a large yard that has been well kept and includes a patio, fire pit area, and lawn. This home is conveniently located near both elementary & high schools, city bus routes, the university of Regina and south-end amenities. (id:48852)
3604 Grassick Avenue
Regina, Saskatchewan
Nestled in the serene Lakeview area of Regina, Saskatchewan, this charming home offers comfort and style. 960 square feet of living space, it features modern upgrades throughout. Recent renovations include newer shingles and windows, ensuring both aesthetic appeal and energy efficiency. The upstairs has been thoughtfully updated, showcasing a contemporary kitchen with sleek quartz countertops and two renovated bathrooms in the home. Vinyl plank flooring flows throughout the main floor, adding durability to the space. Equipped with a new 100 amp electrical panel and mass, this home offers peace of mind and convenience. Additionally, the property has back alley access and ample room for building a garage, providing added functionality and value. Don't miss the opportunity to make this delightful residence your own in one of Regina's most sought-after neighbourhoods. Schedule a viewing today. (id:48852)
2811 Fleury Street
Regina, Saskatchewan
Welcome to your dream home! This meticulously cared-for residence is a beacon of comfort and convenience, boasting a multitude of upgrades and amenities to elevate your living experience. Nestled in a prime location, this immaculate home is just steps away from schools, offering the utmost convenience for families. With freshly painted walls and newly refinished hardwood floors, the interior radiates with brightness and freshness, creating a welcoming atmosphere throughout. Indulge in the luxury of a newly renovated kitchen, complete with sleek granite countertops and brand-new appliances including a fridge, stove, garburator, and microwave. The addition of heated floors in the kitchen and main bathroom on the main floor ensures year-round comfort and warmth. Beyond aesthetics, this home has been meticulously upgraded for longevity and peace of mind. The basement has been raised and braced with an engineer report, accompanied by spray foam insulation for enhanced energy efficiency. A new ABS sewer line and stack, including a backflow valve, sump pit, and sump pump, have been installed, guaranteeing optimal functionality and protection against water damage. Further enhancing the property's value and convenience, new living room and basement windows, as well as exterior doors, provide ample natural light and security. The electrical panel was upgraded just six years ago, offering modern reliability and safety. Step outside to discover a beautifully landscaped yard, complete with underground sprinklers for effortless maintenance. With proximity to major roadways, the University of Regina, Wascana Park, Douglas Park School and DuParc Ecole, this home offers unparalleled access to the best amenities and attractions the city has to offer. Don't miss the opportunity to call this meticulously upgraded residence your own. Schedule your showing today and prepare to embark on a journey of unparalleled comfort and convenience. (id:48852)
33 Mcnabb Crescent
Regina, Saskatchewan
Welcome to 33 McNab Crescent Crescent. This charming bungalow is conveniently located on a quiet crescent, offering a serene environment yet close to the University of Regina, elementary schools, and shopping amenities, all within walking distance. The main floor features a large living room, 3 good sized bedrooms and a 4 piece bath. The full basement provides ample storage space or the potential for additional living area. Additionally, this property offers a full basement for ample storage or potential additional living area, and a one-car detached garage for your convenience. Don't miss out on the opportunity to call this lovely house your home. Contact us today to schedule a viewing! (id:48852)
204 2931 Harding Street
Regina, Saskatchewan
Extensively renovated garden suite in the desirable east end area of Gardiner Heights. This condo offers a long list of renovations, a functioning wood burning fireplace and an outdoor pool. This upper floor corner unit features a large newly constructed deck and private entrance. Mentionable updates are: completely renovated bathroom with rainshower, gutted and replaced/modernized (2019), renovated kitchen with newer appliances and countertops (2022), and windows were also replaced in 2017. The Room sizes are all spacious through out and features a Texas sized master bedroom with newer flooring. Book your appointment to check out this east end gem, its been very well maintained and modernized by the current owner. Parking spot is right infront and there is potential to purchase more. (id:48852)
616 Shannon Road
Regina, Saskatchewan
Welcome to 616 Shannon Road. The original owner of this 1550 sqft bungalow, built in 1962, is finally selling their family home after 62 years and it could be yours next. This home has 3 bedrooms with 1 main bathroom and a 2 piece ensuite off the master bedroom. The main floor includes a large kitchen, dining area and well sized living room. The downstairs has a wide open living area and one small room great for storage or an office. The home sits on a large sized corner lot with deck, patio, garden area and a 16x22 single car garage. This home is close to elementary and high schools and Shannon Park is just down the street for more outdoor activity. (id:48852)
601 4615 Rae Street
Regina, Saskatchewan
Welcome to this renovated condo in the heart of the vibrant south end! This immaculate top floor unit boasts not just two bedrooms, in-suite laundry and an updated bathroom, but a lifestyle upgrade. Picture yourself in the spacious, open-concept living room and kitchen, flooded with natural light from extra windows and a massive new patio door leading to your private balcony - perfect for morning coffees or summer evenings. Your culinary adventures await in the large kitchen, adorned with plentiful cupboards and modern espresso cabinets. With new windows, patio doors, air conditioning, flooring, lighting, and interior doors, every corner exudes charm and elegance. But it's not just about the interiors - this condo offers a lifestyle upgrade. Take advantage of the building's amenities like the games room, elevator convenience, shared laundry, and your exclusive parking stall. And for those extra belongings, enjoy the added bonus of a storage space on the lower level. This is more than just a condo; it's a sanctuary, a place where comfort meets convenience, and where every detail was not overlooked! (id:48852)
1 5752 Gordon Road
Regina, Saskatchewan
Step into the inviting embrace of 1-5752 Gordon Rd, a charming two-story townhouse condo nestled in the heart of Harbour Landing. This delightful abode boasts three bedrooms and two-and-a-half bathrooms, offering ample space for comfortable living. As you enter, you'll be greeted by a welcoming front covered deck, a perfect spot to enjoy your morning coffee or unwind after a long day. Step inside to discover a spacious living room seamlessly connected to the kitchen and dining area, creating a warm and inviting atmosphere for gatherings and everyday life. Conveniently located just a few steps down is a well-appointed two-piece bathroom. Ascend to the upper level, where three bedrooms await, along with a four-piece bathroom, providing tranquility and privacy for every member of the household. Venture downstairs to the basement, where practicality meets leisure. Here, you'll find the laundry facilities, ensuring effortless chores, along with an additional four-piece bathroom for added convenience. The recreational room offers endless possibilities for relaxation, entertainment, and cherished moments with loved ones. Located close to south end amenities, residents will enjoy easy access to shopping, dining, and entertainment options. A short walk from the property lies a serene local park and Ecole Harbour Landing Elementary School, perfect for leisurely strolls and outdoor activities. (id:48852)
3 Markwell Drive
Regina, Saskatchewan
Welcome to your charming new home in the desirable Sherwood Estates! This inviting 1582 sq ft 4-level split offers a perfect blend of comfort, functionality, and style, making it a must-see property. Upon entering, you'll be greeted by a spacious living room with laminate flooring, setting the stage for cozy evenings and memorable gatherings. The kitchen features timeless oak cabinets, updated countertops, and updated appliances, including a gas stove. Adjacent to the kitchen, the dining area offers a seamless transition to the outdoors through a door leading to your back deck—ideal for summer BBQs. The expansive patio and large yard provide ample space for outdoor activities and relaxation. On the upper level, you'll find three well-appointed bedrooms, a brand-new bathroom, and the primary bedroom boasting the convenience of a half bath. The third level invites you to unwind in the inviting family room, featuring large windows and maple hardwood flooring, a stylish maple entertainment center, and a cozy gas fireplace—creating a perfect setting for relaxation and entertainment. Additionally, a bathroom with a jetted tub adds a touch of luxury to your daily routine. The fourth level houses a versatile bedroom (please note the window does not meet the current egress size) and a spacious laundry room with ample storage options. This excellent family home has been thoughtfully upgraded. It boasts upgraded PVC windows, front and back doors, shingles, and a high-efficiency furnace. The double detached garage measuring 22 x 24 is insulated, heated, and wired for 220, offering ample space for parking and storage. Located close to schools and amenities and offering numerous upgrades, this perfect home awaits its ideal owner. Don't miss out on the opportunity to make this exceptional residence yours! (id:48852)
7307 Blakeney Drive
Regina, Saskatchewan
Welcome to 7307 Blakeney Drive . This move in ready starter bi-level is the perfect place to call home. This home features many updates including a renovated kitchen with new cabinets, countertops, stainless steel appliances and new Vinyl plank flooring! As you enter you will notice the spacious foyer with brand new front entry door. In the living room you can't help but appreciate the large picture window that allows natural light to pour in. The living space is spacious and leads to the newly renovated kitchen and ample sized dining space. Down the hall you will find 2 spacious bedrooms and a 4 piece bathroom. The basement has been recently updated to include new vinyl plank flooring throughout and features a fully renovated 3 piece bathroom. There is an additional large bedroom to complete the basement living space. In the laundry/utility room you will find a recently replaced washing machine and a newer high efficient furnace. In the backyard there is a 2 tier deck and fully fenced yard that will allow you to make this your own private oasis! Additional value added upgrades include: **Most Windows replaced to PVC (with exception of master bedroom) This home is close to all Northwest amenities and great schools and parks! (id:48852)
210 City View Estates
Regina, Saskatchewan
Are you looking for a cozy and inviting home with all the fantastic features you need? Check out this stunning 3 bedroom, 2 bathroom mobile home in beautiful Regina, SK! With 1216 square feet of functional living space, this well-maintained home is perfect for a growing family or anyone looking for a peaceful and comfortable living experience. One of the highlights of this home is its impressive open-concept layout that seamlessly blends the kitchen, dining room, and living room areas. Ideal for entertaining guests or enjoying quality time with family and friends, this space features ample natural light and a welcoming ambiance that's sure to make you feel right at home. Other key features of this lovely mobile home include a single garage, two beautiful decks, a shed, patio, and natural gas BBQ hook up. These amenities are perfect for enjoying the great outdoors and soaking up all the beauty and tranquility of your surroundings. With three spacious bedrooms and two well-appointed bathrooms, this mobile home has all the space and convenience you need for a comfortable and enjoyable living experience. Whether you're looking for an incredible starter home or an excellent investment opportunity, this charming property is the perfect choice. So why wait? Call us today to schedule a personal viewing of this fabulous 3 bedroom, 2 bathroom mobile home in Regina, SK, and get ready to experience the perfect balance of style, comfort, and convenience! (id:48852)
82 Gore Place
Regina, Saskatchewan
This charming 2-bedroom, 1-bath house located at 82 Gore Place in Regina, SK offers an ideal residence in the sought-after neighborhood of Normanview West. The house boasts a great open floor plan, highlighted by a spacious living room featuring a large picture window and a cozy gas fireplace. The dining area is generously sized, and the kitchen is equipped with beautiful white cabinets. The master bedroom is huge and includes a convenient walk-in closet, while the second bedroom offers ample space. A well-appointed 4-piece bathroom completes the living area. This house also provides the convenience of in-suite laundry with plenty of storage space. Step outside onto the large west-facing balcony and enjoy the serene view of the landscaped lawn area. The property includes one electrified parking stall for added convenience. The location is fantastic, with nearby amenities such as the Normanview Shopping Centre, Rock Creek, Golds Gym, grocery stores, schools, Galaxy Theatre, and a bus route within walking distance. The condo fees cover building insurance, water/sewer, exterior maintenance, snow removal, grass maintenance, and reserve fund contributions. Whether you're a first-time homebuyer or an investor looking for a revenue property, this house presents a perfect opportunity. (id:48852)
3058 Robinson Street
Regina, Saskatchewan
Introducing a stunning new infill property coming to the highly sought-after Lakeview area of Regina! This brand-new, two-story masterpiece will boast approx. 1700 square feet of luxurious living space, offering the perfect blend of modern design and comfortable living. Key Features: 3 Bedrooms + Den: This spacious home includes three generously sized bedrooms, providing ample space for your family. Plus, a versatile den that can serve as a home office, study, play room, home gym or guest room. 3 Bathrooms: Enjoy the convenience of three well-appointed bathrooms, including a luxurious primary 5 piece ensuite. Modern Design: The home showcases a contemporary open-concept design with high-quality finishes and fixtures throughout. From sleek LVP floors to stylish cabinetry and countertops, this property is designed to impress. Natural Light: Large windows flood the living spaces with natural light, creating a bright and inviting atmosphere. Efficient Kitchen: The chef's kitchen features top-of-the-line appliances and an island with plenty of prep space, perfect for entertaining guests. Outdoor Oasis: Step outside to your private outdoor retreat, where you can relax and unwind in the beautiful backyard. Prime Location: Located in the heart of Lakeview, you'll enjoy easy access to schools, parks, shopping, and more. This is Regina living at its finest. This exceptional new build offers the perfect combination of style, functionality, and location. Don't miss your chance to make this Lakeview dream home yours! Contact us today for more information!! (id:48852)
54 11 Highway
Lumsden, Saskatchewan
Your Dream Acreage Lot in Lumsden Valley Awaits! Are you ready to embrace the charm of Lumsden Valley? Look no further! We have an incredible opportunity for you. Nestled in the heart of the picturesque Lumsden Valley, this south-facing lot offers the perfect canvas for your dream home. Imagine waking up every morning to breathtaking views of the valley bathed in sunlight. Whether you're a nature enthusiast or just seeking a tranquil escape, this location has it all. Ready for Your Vision! But that's not all! This lot comes with a fantastic BONUS - a heated shop with 1500 sq ft of space plus an 15x 50 covered addition Ideal for car enthusiasts, hobbyists, or anyone with a small business dream. The possibilities are endless. Turn this space into your private workshop, art studio, or even a cozy guesthouse. One of the most enchanting features of this lot is the stunning fall foliage. Imagine sipping your morning coffee while surrounded by a kaleidoscope of red, orange, and yellow leaves. The changing seasons here are simply magical. Location, Location, Location - Conveniently located with easy access to nearby amenities, schools, and shopping, this lot combines the tranquility of rural living with the convenience of urban amenities. Don't miss out on this incredible opportunity to build your dream home and enjoy the beauty of Lumsden Valley year-round. For more information or to schedule a viewing, contact our experienced real estate team today. Your dream lot awaits! (id:48852)
901 1867 Hamilton Street
Regina, Saskatchewan
If you have thought about living downtown then look for something with the City’s best view! The Hamilton is the place to be! City living and downtown amenities are just steps away. You will be within Walking distance to all kinds of restaurants, shopping centers, lounges, farmers market, and Victoria Park. This fantastic 2 bedroom, 2 bathroom 9th floor corner unit with in-suite laundry just might be for you! This condo features a bright kitchen with a ton of cabinet space, and an eat-up counter. The huge windows throughout flood the open layout with natural light and give you city views from both bedrooms that can’t be beaten. This condo has a lot to offer including a gym facility, amenities room with large screen TV, pool table & kitchen facilities, and storage locker. The 4th-floor terrace is home to a hot tub, 2 natural gas BBQ's, and a covered patio area. You'll have everything you need right at your fingertips. Oh, did we mention that it comes with in-building parking!? Don't miss out on this incredible opportunity to call downtown home, contact the listing agent for more information or book a private viewing today! (id:48852)
201 1901 Victoria Avenue
Regina, Saskatchewan
Welcome to urban living at its finest in the heart of downtown Regina. This 2nd-floor condo offers an exceptional living experience with two spacious bedrooms, one of which features a walk-in closet and an ensuite bathroom, providing both comfort and convenience. As you step inside, you'll find a warm and inviting ambiance with bamboo floors that add a touch of natural elegance to the space. The large kitchen is a culinary enthusiast's dream, boasting ample counter space, making meal preparation a breeze. Natural light pours into this condo, creating a bright and airy atmosphere that's perfect for relaxing and entertaining. You'll enjoy the glow of sunlight throughout the day, enhancing your living experience. Plus, the convenience of in suite laundry adds to the ease of modern living. One of the many advantages of this property is the reasonable condo fees, allowing you to enjoy the benefits of urban living without breaking the bank. Additionally, this condo comes with the added convenience of a heated parkade, ensuring your vehicle stays warm and protected during the cold Regina winters. Located close to Gulf's Steak House, shopping, and all downtown amenities, you'll have easy access to the city's vibrant dining, entertainment, and cultural scenes. This condo is a perfect opportunity for those seeking a comfortable and stylish urban lifestyle. This second-floor unit is in close proximity to the elevator which is beneficial for numerous reasons. Call the listing agent to schedule a viewing today! (id:48852)
1065 Queen Street
Regina, Saskatchewan
Welcome to 1065 Queen St. This newly constructed 1004sqft bungalow is built for affordability, accessibility and energy efficiency. There are 3 good sized bedrooms, a 2pce ensuite and a full 4pce bathroom. The kitchen is functional, modern and equipped with plenty of countertop and cupboard space, complete with a stainless steel appliance package. A convenient dining area is off to the side. The living room is spacious, cozy and accented with wood beams, exposed ductwork and vaulted ceilings, giving the space a unique look and comfortable feel. There is a side entrance door that opens into the laundry area and mudroom with a bench and locker space. The home has a HRV, high efficiency furnace and triple pane windows to help keep the utilities bills low. The home is built on a structural slab eliminating the common and expensive remediation issues well known within basements in Regina. There are no stairs so the home is wheelchair accessible and functional for anyone with mobility issues. The property is fully fenced including the front yard. The xeriscape yard requires minimal maintenance for ease of living. There is also a private parking pad off the back lane to fit 2 vehicles. Located close to schools, parks, playgrounds, public transportation and many services and amenities in the central and north areas of the city. (id:48852)
508 3520 Hillsdale Street
Regina, Saskatchewan
This is your opportunity to live in one of Regian’s most distinguishable premier condo buildings, Roberts Plaza. This prestigious condominium offers unparalleled amenities, breathtaking city views and is steps away from the University of Regina and Wascana Lake. This stylish 2 bedroom, 2 bathroom home offers a functional and spacious layout. Located on the 5th floor with large south facing windows you will have great natural light throughout the day. The kitchen has ample counter space and storage with direct access to your dining room. The living room is filled with natural light from the large balcony doors that offer breathtaking views. Enoy an indoor pool, hot tub, sauna all within your private and secure building. Convenient parking underground while also having a second private parking spot for yourself or guests. The home has recently been repainted a nice light neutral colour (2020) many new light fixtures, smoke and cardon monoxide detectors, updated bathroom and much more. (id:48852)
205 3225 13th Avenue
Regina, Saskatchewan
Beautiful Historical building located in the heart of Cathedral Village. Cathedral Courts is a 55+ condo complex surrounded by unique restaurants, sweet treat and coffee shops as well as a large grocery store, clothing shops and the general hospital. This area is a great walkable community with so much to offer. Moving inside you will find a welcoming lobby space and you can find shared laundry with large window and loads of natural light, a library and puzzle room, and exercise space to get your walk in before you start your day, there is also a common area with a full kitchen, an in-house chapel and an available guest suite. Once in the condo unit itself you will find a clean neutral decor, white appliances and lots of great sized windows. The bedroom is an inviting cozy space and the 4 piece bathroom in clean and bright with lots of storage space. Cathedral Courts offers a great price point for a secure condo unit with fantastic common space to enjoy with others. Condo fees include: Common Area Maintenance, External Building Maintenance, Garbage, Heat, Insurance (Common), Lawncare, Reserve Fund, Sewer, Snow Removal, Water. Common Area Amenities include: Amenities Room with full Kitchen, Elevator, Exercise Area, Guest Suite, Lounge, Shared Laundry, Wheelchair Accessible. If this sounds like the perfect location with all the perks you are looking for, take the quick video tour in the link. (id:48852)
205 2125 Osler Street
Regina, Saskatchewan
This well-constructed masonry building is conveniently situated near all amenities, downtown, and the General Hospital. As you enter you will find two front closets which is a great storage space. The expansive living room seamlessly connects to the dining area, creating an excellent space for entertaining. This is complemented by a kitchen featuring abundant cabinet space. A patio door off the living room faces east, welcoming the morning sun and providing abundant natural light. The large balcony provides an ideal setting to savour your morning coffee or indulge in a relaxing glass of wine in the evening. There is a spacious primary bedroom and den that can serve as a second bedroom, both rooms are complete with large closets, making it an awesome additional storage space. There is also rough in plumbing for future in suite laundry for added convenience. The bathroom has been tastefully renovated, it has updated plumbing, vanity, toilet, soaker tub and paint. This home comes with an outdoor parking stall, currently rented out to generate additional income. Additionally, the condo fees cover heating and water costs, providing you with the opportunity to reduce your monthly expenses. Some of the updates over the years include flooring, paint, bathrooms renos, newer fridge and more. Don't miss out on this awesome affordable home, contact agent for more information. (id:48852)
10 Rosewood Drive
Lumsden, Saskatchewan
Welcome to 10 Rosewood Drive! This custom built walkout bungalow in Lumsden overlooks the beautiful Qu'Appelle Valley. The main floor measures 2380 sq ft with a fully finished basement. Fresh new paint throughout the entire home and brand new luxury vinyl plank flooring in the front entrance, main floor office, living room, dining area and all 3 main floor bedrooms in 2024! Loads of natural light. Open concept with large island in kitchen plus a large walk in pantry. Primary bedroom features an ensuite with a tub and separate shower. 2 additional bedrooms with a shared full bathroom in between. A main floor office off the front entrance plus a 2 piece bathroom completes this level. The walkout basement is finished with 2 bedrooms, a full bathroom, play/games room plus an oversized rec room! The basement (as well as the garage floor) has in floor heat. The deck off the back runs the entire length of the home plus a custom built screened room along the length of the walkout level. Value added items include: fridge, stove, dishwasher, central air (new in 2022), hot tub, high eff furnace, HRV and 200 amp panel. Contact salesperson for more info! (id:48852)
315 Ross Street
Lumsden, Saskatchewan
Come experience this well-built and cared for walkout townhouse condo with over 2100 square feet of liveable space. Situated centrally in the beautiful town of Lumsden, you are within walking distance to many amenities. This bungalow condo has three covered decks whether you are looking to be social in the front or relax on one of the two decks that overlooks the green space in the back. The 9’ ceilings allow for generous windows bringing in plenty of light. Starting in the foyer you have access to an attached insulated 12’ x 24’ garage and the primary bedroom with durable bamboo floors. The attached good sized 4 piece ensuite also features a walk in closet. The remainder of the upstairs has a great open concept plan which contains the kitchen, dining room and living room. Just before you go downstairs you’ll find a two piece bathroom with a very handy attached laundry room. The downstairs accommodates another bedroom, a massive recreation room, huge utility room, storage room and 3 piece bathroom. Call your REALTOR® for more information on this fantastic low maintenance condo. (id:48852)
12 Plains Road
Pilot Butte, Saskatchewan
Welcome to this custom built fully finished walkout backing the park in a quiet area of Pilot Butte. This home is approximately 1400 sqft with a fully finished basement overlooking green space. The main floor has high end Engineered hardwood throughout, unique high-end lighting and 9 Foot ceiling to give it an airy feeling. Triple car garage is completely finished and heated with interceptor pit, it’s also large enough for any home mechanic. Main floor features beautiful engineered white oak flooring throughout. Custom High Gloss soft close cabinets with quartz and stainless steel appliances included. Upgraded windows throughout, large sliding patio door with lots of natural sunlight. Three spacious bedrooms on main floor with custom shelving and full bathrooms. Basement is completely finished with lots of natural light, 4th bedroom, full bath and a large area for entertaining. Large deck overlooking the park has roughed in gas for BBQ and so much more. An extra in the home is the Hunter Douglas blinds throughout - blackout blinds in the main floor bedrooms. Balance of Progressive Home Warranty to May 6, 2032 is a great piece of mind for the new buyers. Contact the salesperson for more details. (id:48852)
6 38 Spence Street
Regina, Saskatchewan
Welcome to #6-38 Spence Street, a main floor one-bedroom condominium situated in Hillsdale, conveniently close to shopping and schools. With tenants occupying the unit for approximately six years, some repairs are required. The unit is being sold in its current conditions. Please contact the listing agent to schedule showings. (id:48852)
407 1867 Hamilton Street
Regina, Saskatchewan
Welcome to this fantastic downtown location! This move in ready two-bedroom unit is conveniently located within walking distance of all downtown amenities and includes a storage unit! This very quiet concrete building offers a gym, amenity room, storage room, exercise room and a fantastic terrace that includes a hot tub, two gas barbecues, covered seating and a summer garden to enjoy. The unit itself offers a large kitchen complete with eat at island that opens to the large living room. The open living room utilizes large South facing windows. Contact the listing agent to schedule your private viewing. (id:48852)
3 2125 Lorne Street
Regina, Saskatchewan
Welcome to this fantastic downtown location! This move in ready one-bedroom unit is conveniently located within walking distance of all downtown amenities and Wascana Lake! Although compact this unit has everything you could need including in suite laundry! Perfect starter condo or investment property. (id:48852)
35 5004 James Hill Road
Regina, Saskatchewan
Discover modern comfort in this 2-bedroom, 1-bathroom condo nestled in Harbour Landing. Enjoy an open-concept layout with abundant natural light flowing into the living, dining, and kitchen areas. The kitchen boasts luxurious appliances and ample counter space. Retreat to spacious bedrooms, and find convenience in the stylish 4-piece bathroom and in-suite laundry. Outside, relish low-maintenance living with professional landscaping and included parking. Positioned in the heart of Harbour Landing, enjoy easy access to parks, schools, shopping, and dining. With proximity to major highways and public transit, this condo offers convenience and contemporary living at its finest. (id:48852)
F-11 1400 12th Avenue E
Regina, Saskatchewan
Welcome to F11 1400 12th Avenue E. Are you tired of renting and are ready to purchase your own home to put your personal touches on? This property is perfect for you! This mobile home is situation in Glen Elm Park. The property is a little bit of a rarity as it comes with an over sized single garage and 2 storage sheds! The house requires TLC but where else are you going to get all this storage and a home for this price! Featuring 2 bedrooms and 1 bathroom it is really perfect for a first time home buyer who needs a garage. Call your buyers agent for showings! (id:48852)
1006 2055 Rose Street
Regina, Saskatchewan
Experience elevated living in this 2-bed plus den, 2-bath condo on the 10th floor at Gardens on Rose. The north-facing balcony delivers expansive views, enhancing your home's ambiance. The interior features a bright, open living space, a sleek, functional kitchen with stainless steel appliances, and ample storage. The master suite includes an ensuite with double sinks and plentiful closet space, while the second bedroom and additional den offer versatile living options. The unit also boasts a large laundry room and modern bathrooms. NOTE* Photos are of a similar unit with the same colour palate of the same floor plan. Exclusive rooftop amenities include a hot tub, lounge with city views, and a fitness center, adding a touch of luxury to daily life. With underground parking and a prime Regina location close to essentials, this condo combines modern elegance with convenience. Contact salesperson for more details or to schedule a viewing. (id:48852)
102 6709 Rochdale Boulevard
Regina, Saskatchewan
Discover this exquisite 2-bedroom condo nestled in Regina's Northwest end. The kitchen is adorned with ample cabinets and a spacious island, featuring a refrigerator, stove, and dishwasher – all less than a year old. The dining room and living room offer a spacious, open, and luminous atmosphere. The master bedroom boasts a walk-in closet and a 3-piece ensuite, while a generously sized second bedroom and a 4-piece main bathroom enhance the unit's appeal. Some images included in the listing have been virtually staged to help showcase the intended use and true potential of spaces in the home. Completing the ensemble is the in-suite laundry/storage room, including washer and dryer. Updated laminate flooring graces the living and dining areas. Central air will keep you cool and comfortable all summer long. Unit includes assigned park space in the main-level heated parking garage, along with a storage room in front parking stall #8. Residents of The Somerset enjoy access to the amenities room, equipped with a treadmill, active tables and a kitchenette. Located across from the Doug Wickenheiser Arena/Northwest Leisure Centre, The Somerset is in proximity to North end shopping, restaurants, and amenities for ease of living. Condo fees cover common area maintenance, exterior building upkeep, building insurance, water, sewer, heat, garbage, lawn care, snow removal, and reserve fund contributions. Embrace luxurious living at The Somerset. (id:48852)
42 Aitken Crescent
Regina, Saskatchewan
INVESTOR ALERT! This home has a lot of potential for a new owner with vision. The house is in a great location and sits on a nice lot that back green space. It has 4 bedrooms, 2 bathrooms, and a single garage. Book your showing today. (id:48852)
4241 Albulet Drive
Regina, Saskatchewan
Wow! You won’t believe the amount of space and stunning finishes in this WALKOUT Skyline by Daytona Homes. The main floor has an open concept design with modern finishes and many upgrades. The kitchen features ample cabinetry, a corner pantry, wall mounted hood fan, tile backsplash, quartz countertops and an island perfect for gathering around. The spacious dining area has patio doors with a view of the green space, and the living room has huge windows that let in tons of natural light. An extra amazing feature is the main floor bedroom/office space with direct access to a full bathroom. There is also direct access to the double garage, a walk in closet off the entry, 9’ ceilings, and laminate floors through out. Upstairs there is a great primary retreat with TWO walk in closets, large windows, and magazine worthy ensuite featuring double sinks, quartz countertops, spa like tub and walk in shower. Then there’s a bright bonus room perfect for movie nights, 2 more good sized bedrooms, and a 4 piece bath with quartz countertops. A stylish laundry room completes this floor. There is a side entry and a basement that is ready for development. This home is built on piles, close to all Harbour Landing amenities and there’s time to make it your own! There is time to customize some things, such as extending the garage by 4’ (not included in list price), choosing colours, and more. Please note: these photos are of a previously completed skyline and are just for reference. This home will have differences to the photos and some of these photos have been virtually staged. (id:48852)
404 2101 Heseltine Road
Regina, Saskatchewan
One of Regina's premier condos- welcome to the AURA condo in River Bend.Close to all east end amenities, this 4th floor southwest facing corner unit features approx 1011 sqft of useable space&loads of natural light through large window & glass garden doors. Upon entry you will find a spacious entryway with a double closet & separate in-suite laundry room.The living space has an open concept feel & accommodates dining, kitchen & living room areas with 9ft ceilings & gleaming engineered hardwood flooring providing a contrast in colour.Draw your attention to the kitchen with modern walnut-coloured cabinets with soft-close drawers & doors, subway glass tile backsplash, Quartz counter tops, as well as the large eat-up breakfast island with large pots & pans drawers which connects both eating & cooking areas, giving the kitchen a sophisticated look & feel. The living room is great for entertaining friends & family, extending freely through garden doors onto the SW facing balcony overlooking Pilot Butte Creek & a view of downtown Regina. The lavish master bedroom features his/hers closet layout leading to a 3-piece ensuite with an oversized shower and porcelain tile flooring. A spacious 2nd bedroom & large 4-piece bathroom complete your interior tour. Included in this home are distressed Walnut-coloured doors & trim,s/s fridge with water & ice, stove, OTR microwave, built-in dishwasher,& stackable washer & dryer. Incl. in this purchase are 2 parking stalls; 1-surface and & 1-underground. Ownership brings access to the exclusive Club House which features an indoor saltwater pool & hot tub, fitness room & lounge with kitchenette, tv, seating area, & pool table. Condo fees incl building maintenance, grass cutting, snow removal, garbage removal, water & sewer, reserve fund, building insurance. This unit shows 10/10 & is 100% move-in ready. (id:48852)
401 4045 Rae Street
Regina, Saskatchewan
Welcome to the Atrium! An iconic building in Parliament Place, this 624 sq ft 1 bedroom 1 bath condo is located on the 4th floor with a balcony and bright west exposure. This unit features newer cabinets and countertops, fresh paint and steam cleaned floors. Included are full size appliances and a parking space in the carport. Residents have access to the amenities room, lounge, exercise rooms and visitor parking. Walking distance to all amenities including shopping, restaurants, medical clinics and much more. (id:48852)
907 3520 Hillsdale Street
Regina, Saskatchewan
Lots of closet space as you enter the condo. Spacious & bright living room with patio doors to large balcony. Bedroom with a full wall of closet space. Four piece bathroom and in suite storage room. One electrified parking spot. Concrete building includes: indoor swimming pool, hot tub, sauna, exercise room, racquet ball court, amenities room, guest suite and rooftop deck. Great Hillsdale location with close proximity to Wascana Park, McKenzie Art Gallery, Conexus Art Centre, U. of R., restaurants & all other south end amenities plus easy access to downtown. (id:48852)
Drive 372 Cedar Meadow Drive
Regina, Saskatchewan
Welcome to your charming Lakewood retreat! Nestled within a serene complex, this two-bedroom condo offers a delightful blend of comfort, convenience, and style. Step into the inviting front-facing living room, where natural light dances on the hardwood floors, creating a warm and welcoming ambiance. The focal point? A wood fireplace, perfect for cozy evenings spent curled up with a book or gathered around with loved ones. The adjacent kitchen boasts sleek black appliances and ample counter space for culinary creations. A convenient dining area awaits, providing the ideal spot for enjoying meals with family and friends. Two well-appointed bedrooms await, with one generously sized room accommodating a king-sized bed effortlessly. The full bathroom features a large vanity and a tiled shower/tub combo with built-in shelving, combining functionality with modern aesthetics. Enjoy hot summer days inside with the central air conditioning. Step outside onto your private balcony and savor views of the condo surroundings, offering a peaceful retreat right at your doorstep. Parking is a breeze with one spot conveniently located right outside the unit, and the option for an additional spot (Stall #3) available for just $21 extra per month. With condo fees at $280 per month, covering maintenance and amenities like a playground for young kids and ample guest parking, convenience is key. Plus, the complex's prime location within walking distance to MacNeil School, convenience stores, and a variety of restaurants ensures that everything you need is within easy reach. Don't miss out on the opportunity to make this Lakewood condo your new home. Schedule a showing today and experience the perfect combination of comfort, convenience, and community! (id:48852)
No Favourites Found



